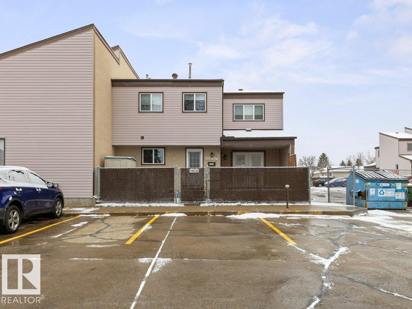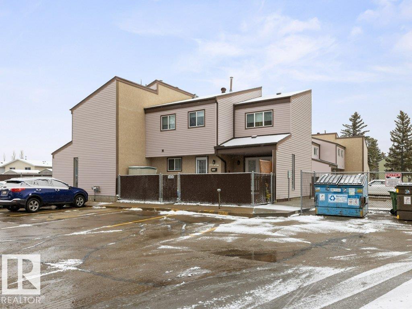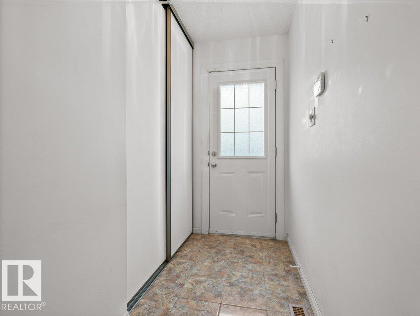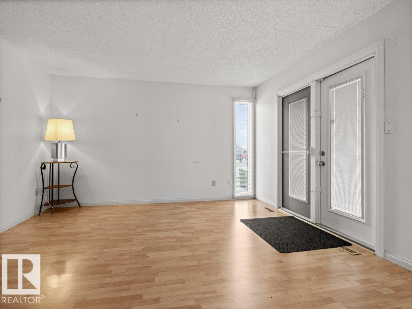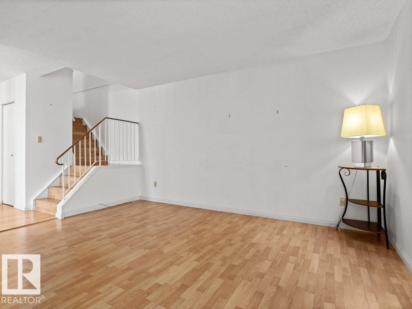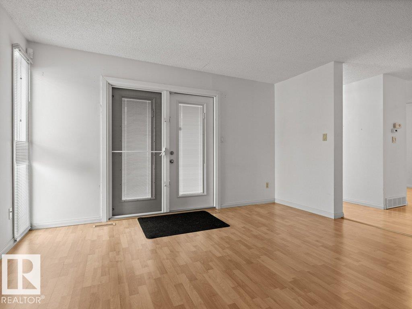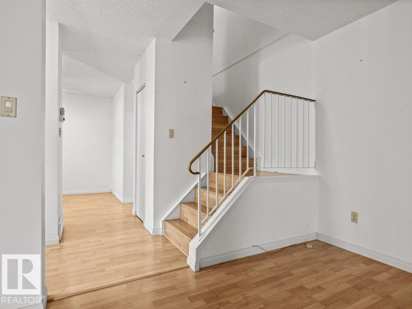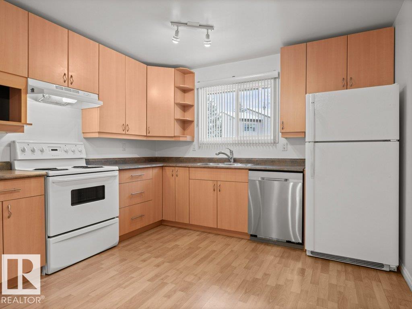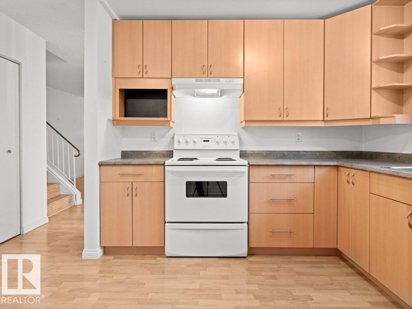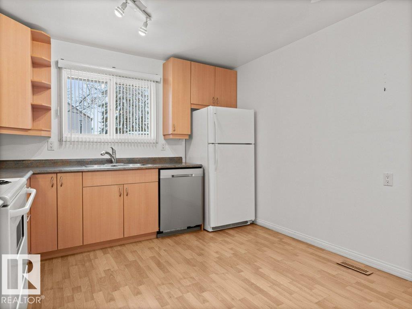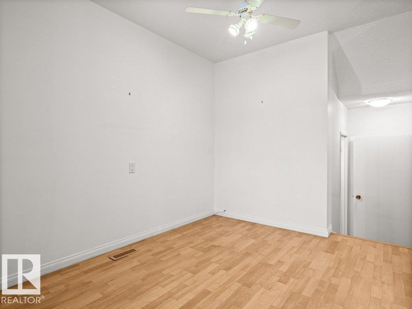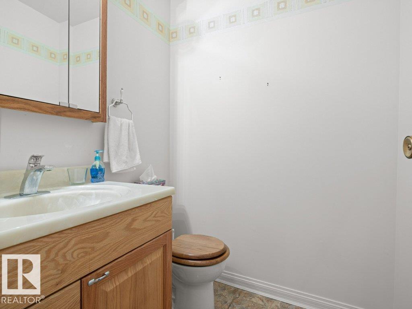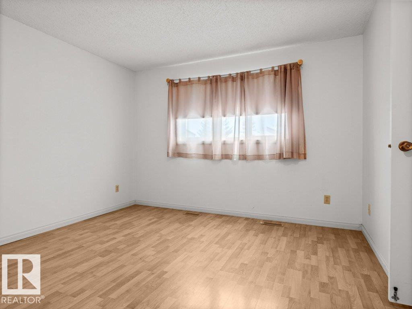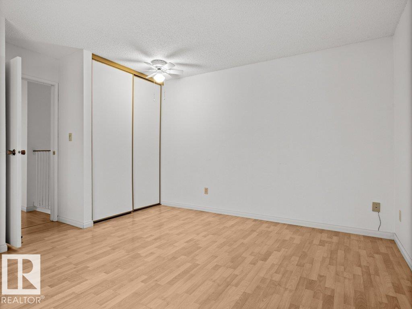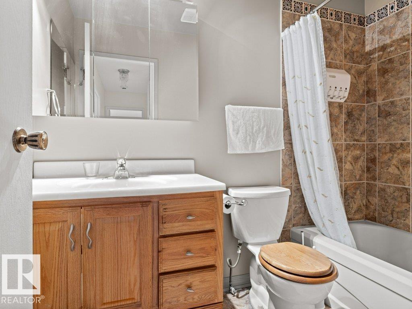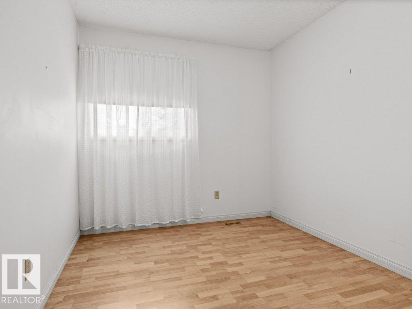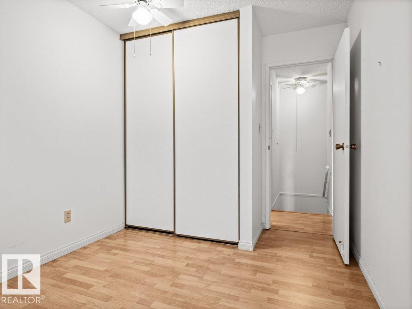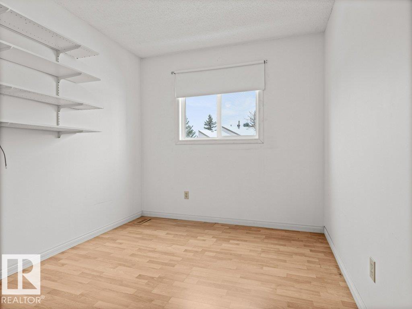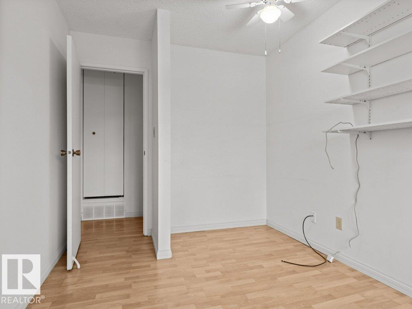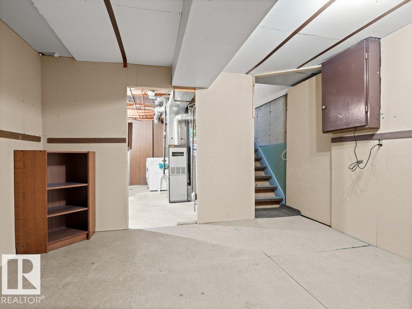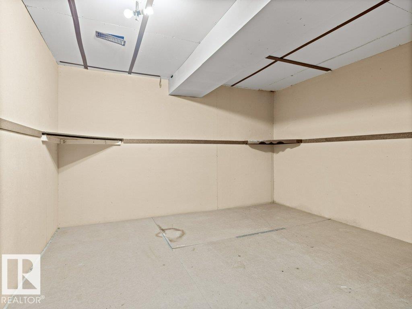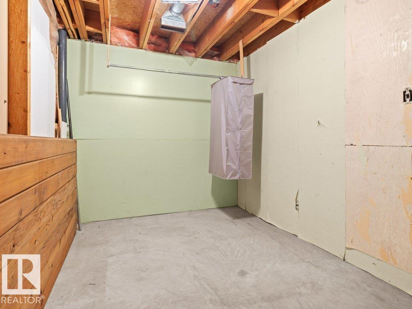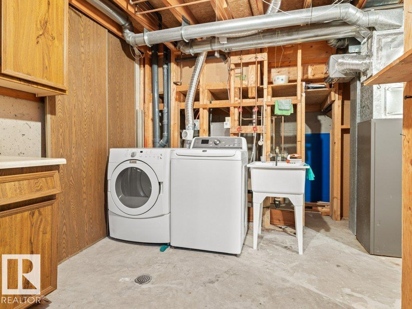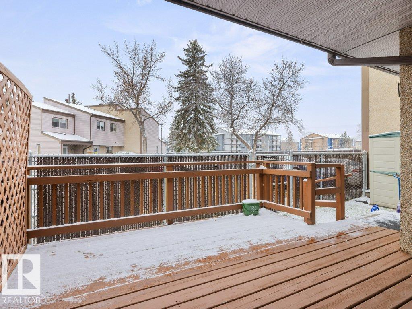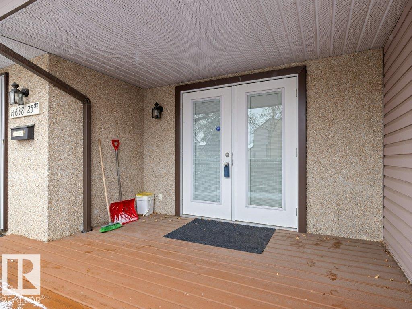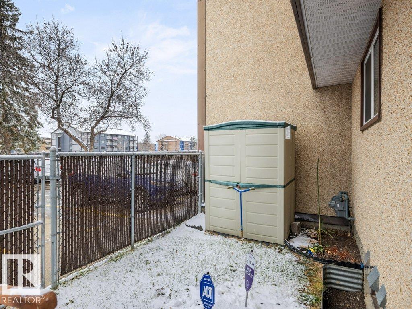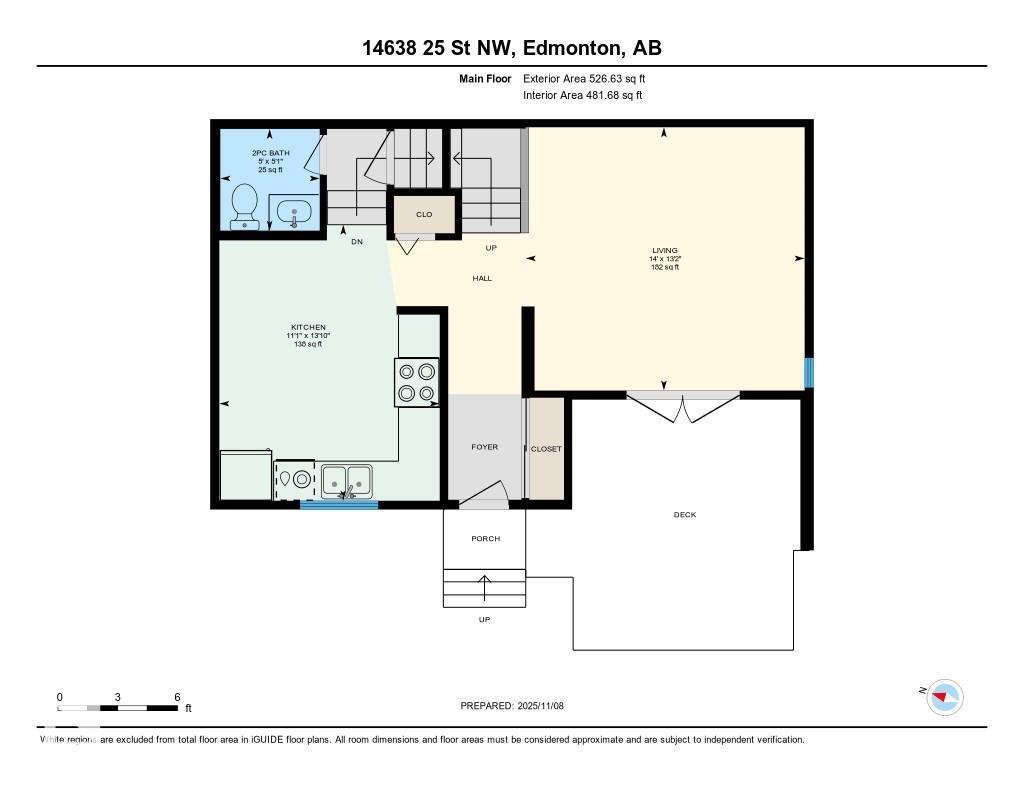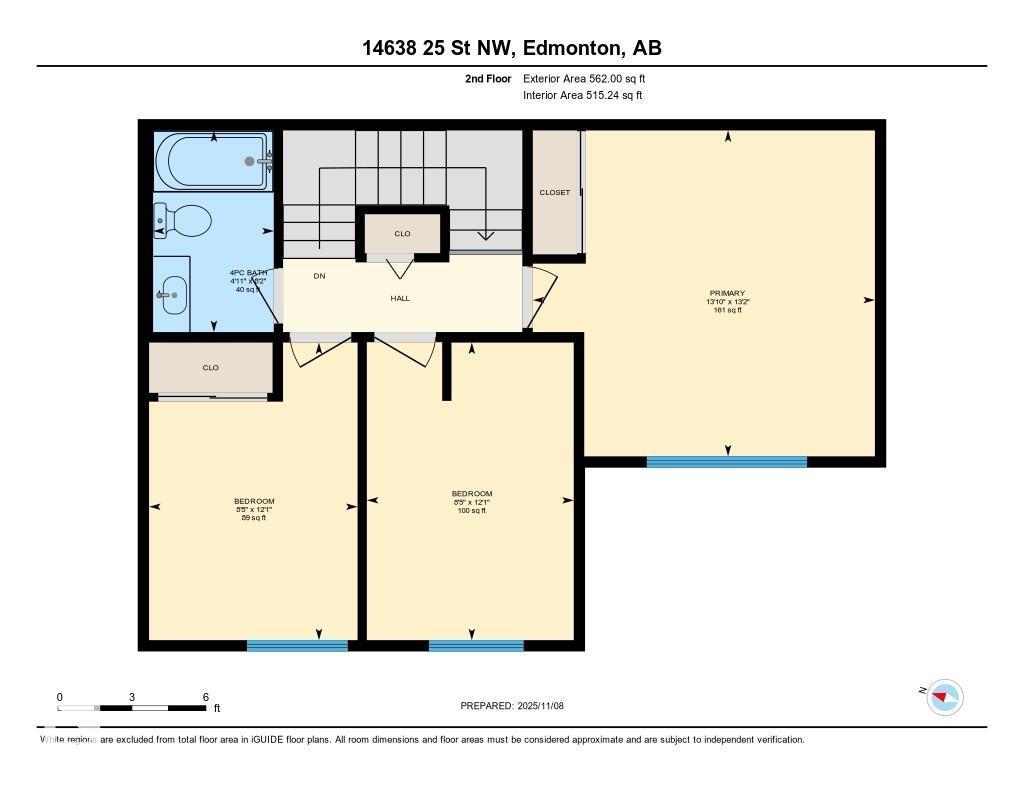14638 25 St Nw Edmonton, Alberta T5Y 1X4
$200,000Maintenance, Exterior Maintenance, Insurance, Other, See Remarks, Property Management
$316.37 Monthly
Maintenance, Exterior Maintenance, Insurance, Other, See Remarks, Property Management
$316.37 Monthly~ 3 BEDROOM, 1.5 BATH TOWNHOUSE ~ LOCATED in the FAMILY FRIENDLY COMMUNITY of FRASER ~ VERY CLEAN and WELL MAINTAINED ~ READY FOR IMMEDIATE POSSESSION ~ BUILT in 1983 ~ Check out this wonderful 3 bedroom townhouse that is perfect for first time buyers or great for investment. The unit is ready to go and features a large deck, storage shed, fenced in front yard, close to schools and parks. Inside the unit has laminate flooring throughout, new dishwasher, newer hot water tank, and tons of storage in the basement. The basement could also be finished to provide additional space. Close proximity to the Anthony Henday and Yellowhead Trail. Nothing left to do but move in and enjoy. (id:62055)
Property Details
| MLS® Number | E4465276 |
| Property Type | Single Family |
| Neigbourhood | Fraser |
| Amenities Near By | Golf Course, Playground, Public Transit, Schools, Shopping |
| Community Features | Public Swimming Pool |
| Features | Flat Site, No Back Lane, Park/reserve, No Animal Home, No Smoking Home |
| Structure | Deck |
Building
| Bathroom Total | 2 |
| Bedrooms Total | 3 |
| Appliances | Dishwasher, Dryer, Hood Fan, Refrigerator, Storage Shed, Stove, Washer, Window Coverings |
| Basement Development | Unfinished |
| Basement Type | Full (unfinished) |
| Constructed Date | 1983 |
| Construction Style Attachment | Attached |
| Fire Protection | Smoke Detectors |
| Half Bath Total | 1 |
| Heating Type | Forced Air |
| Stories Total | 2 |
| Size Interior | 1,089 Ft2 |
| Type | Row / Townhouse |
Parking
| Stall |
Land
| Acreage | No |
| Fence Type | Fence |
| Land Amenities | Golf Course, Playground, Public Transit, Schools, Shopping |
| Size Irregular | 227.36 |
| Size Total | 227.36 M2 |
| Size Total Text | 227.36 M2 |
Rooms
| Level | Type | Length | Width | Dimensions |
|---|---|---|---|---|
| Main Level | Living Room | 4.03 m | 4.27 m | 4.03 m x 4.27 m |
| Main Level | Kitchen | 4.22 m | 3.37 m | 4.22 m x 3.37 m |
| Upper Level | Primary Bedroom | 4.03 m | 4.23 m | 4.03 m x 4.23 m |
| Upper Level | Bedroom 2 | 3.68 m | 2.58 m | 3.68 m x 2.58 m |
| Upper Level | Bedroom 3 | 3.68 m | 2.56 m | 3.68 m x 2.56 m |
Contact Us
Contact us for more information


