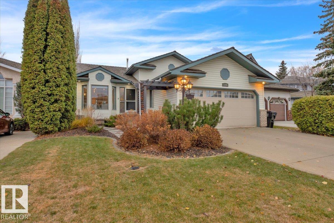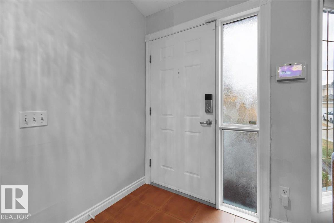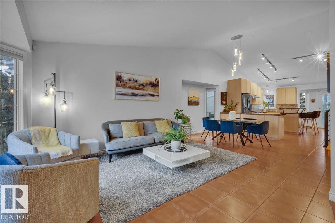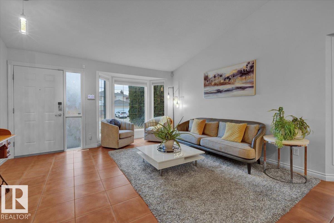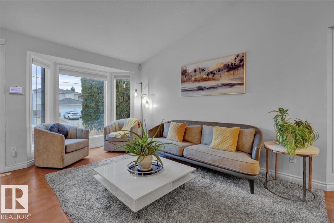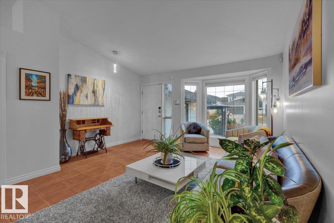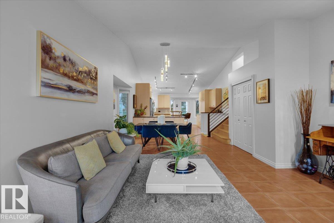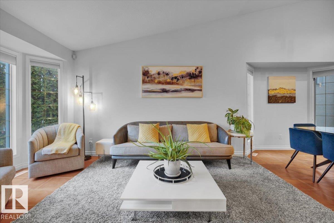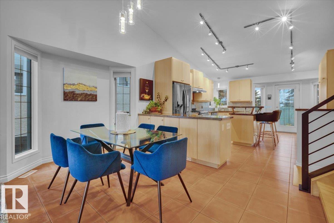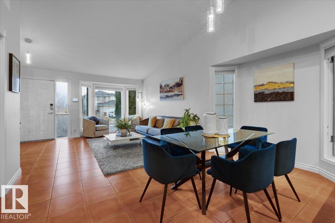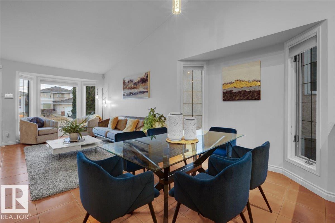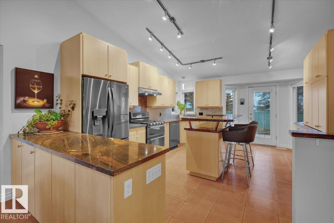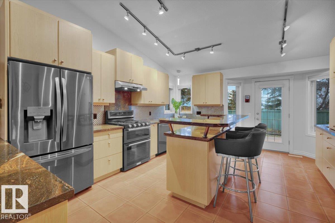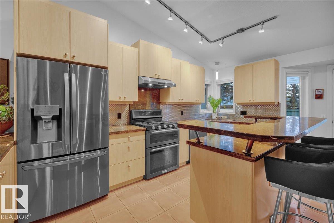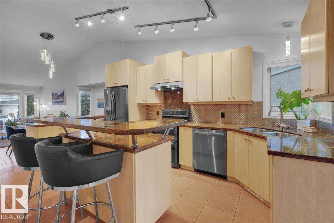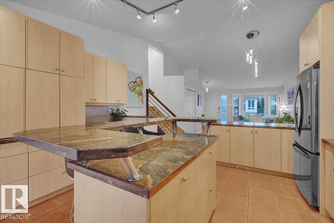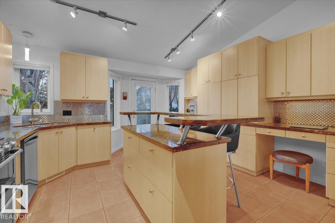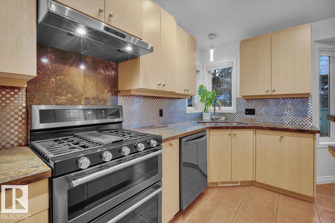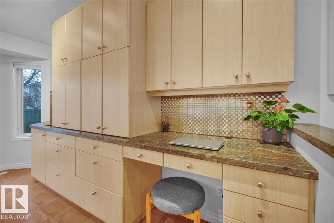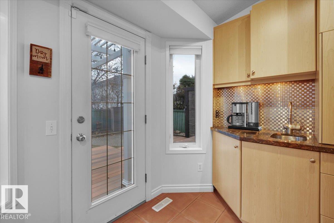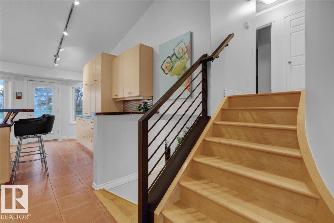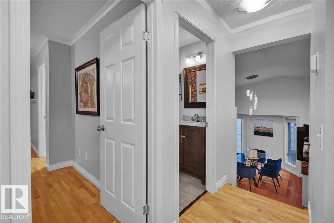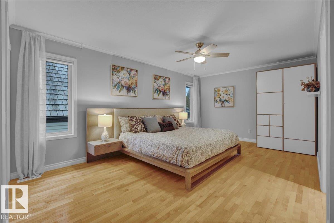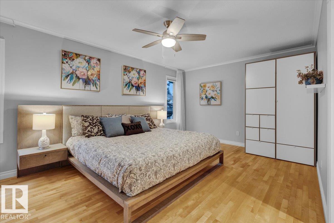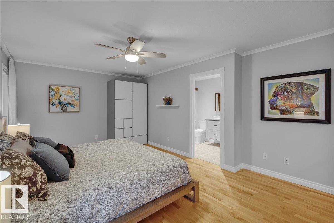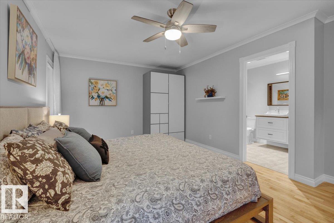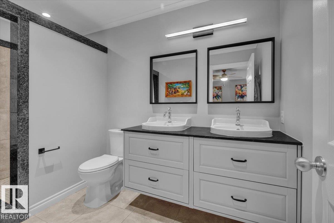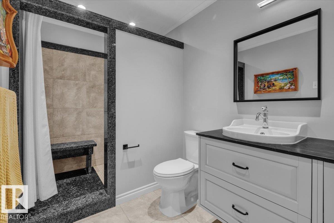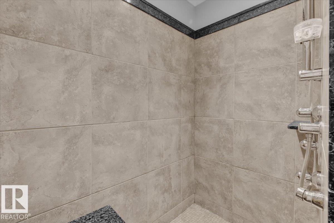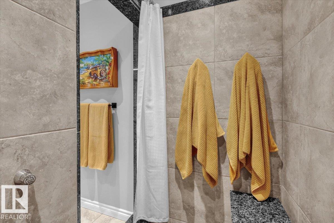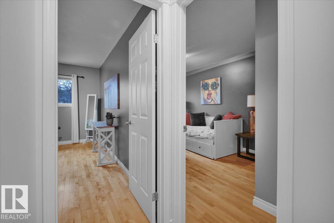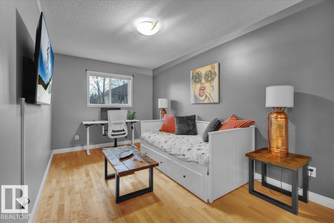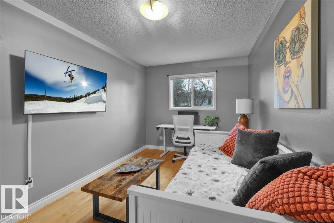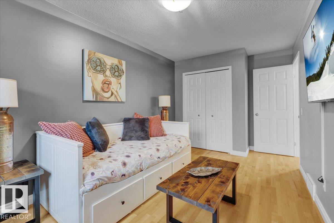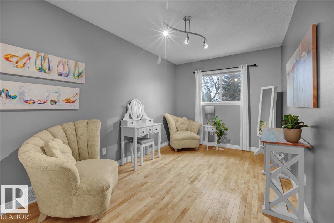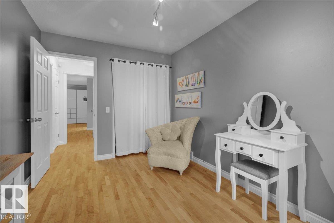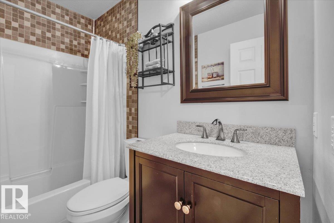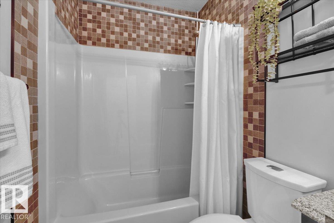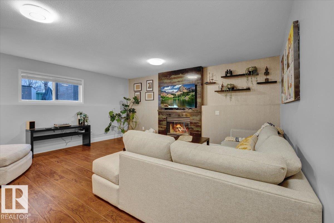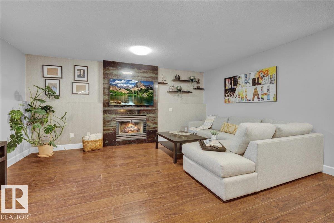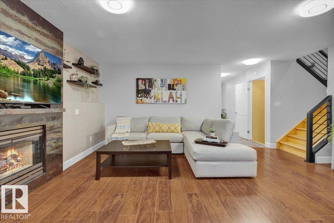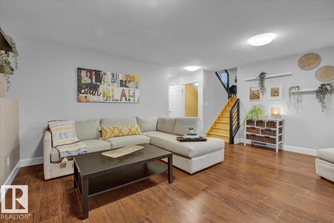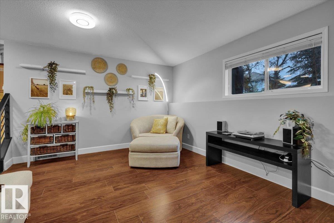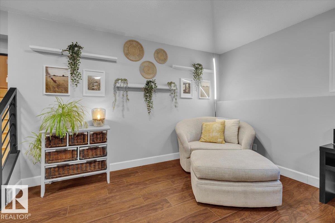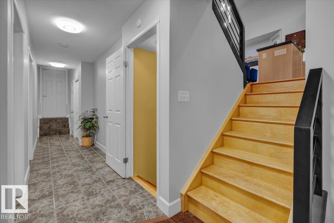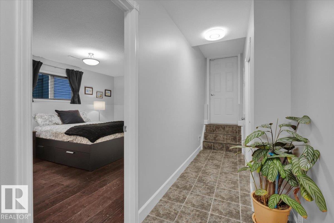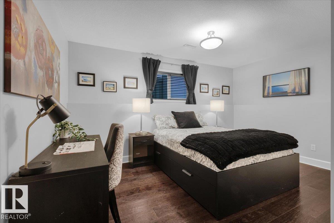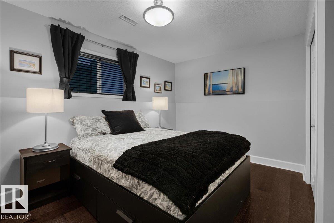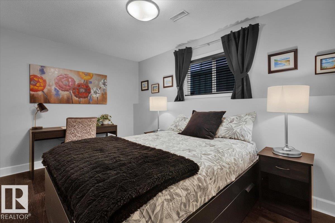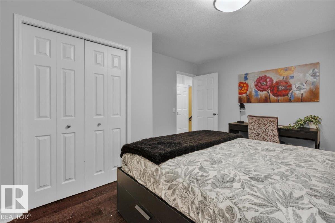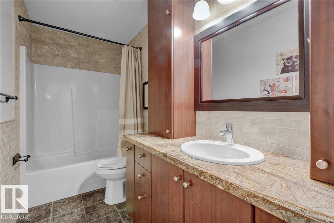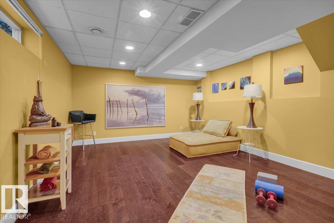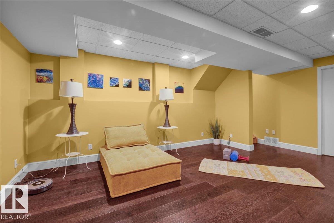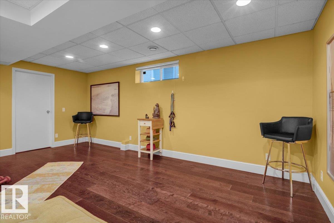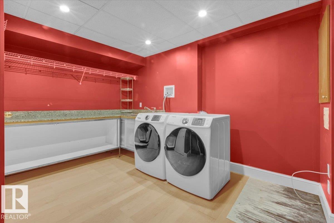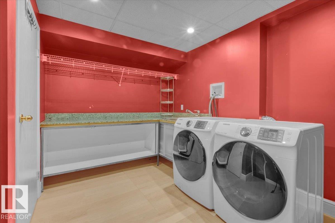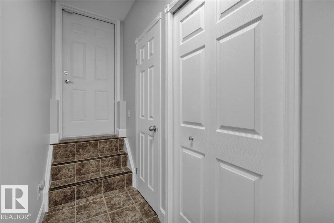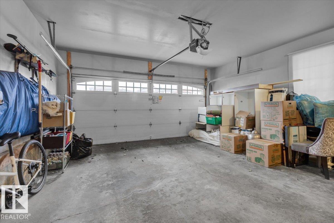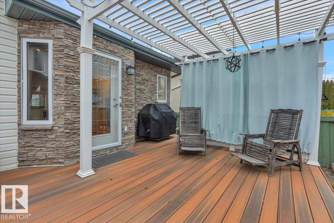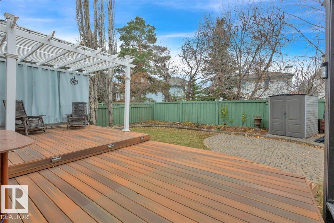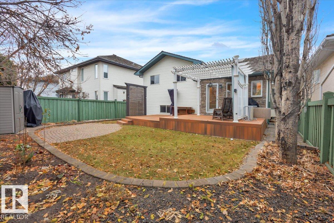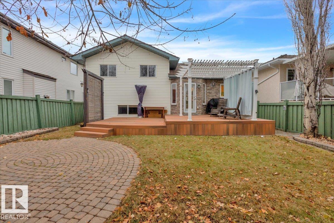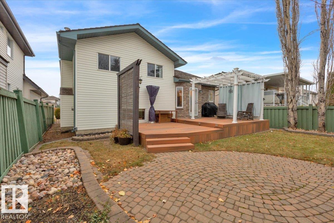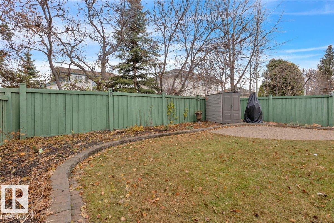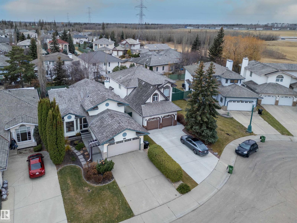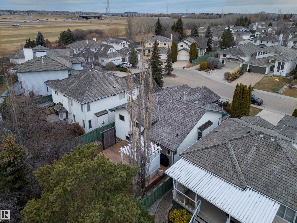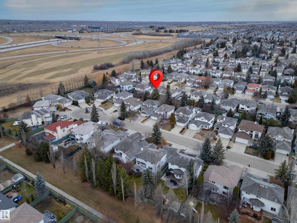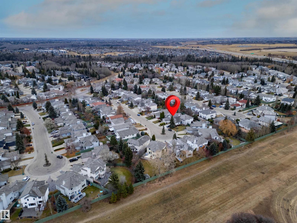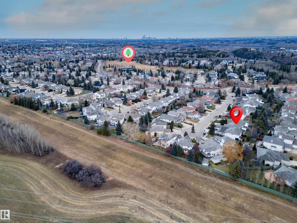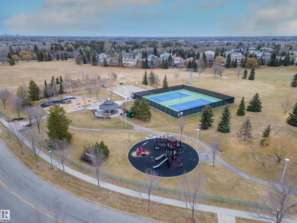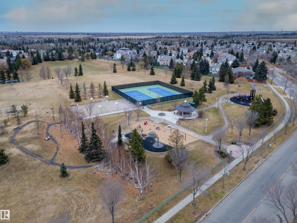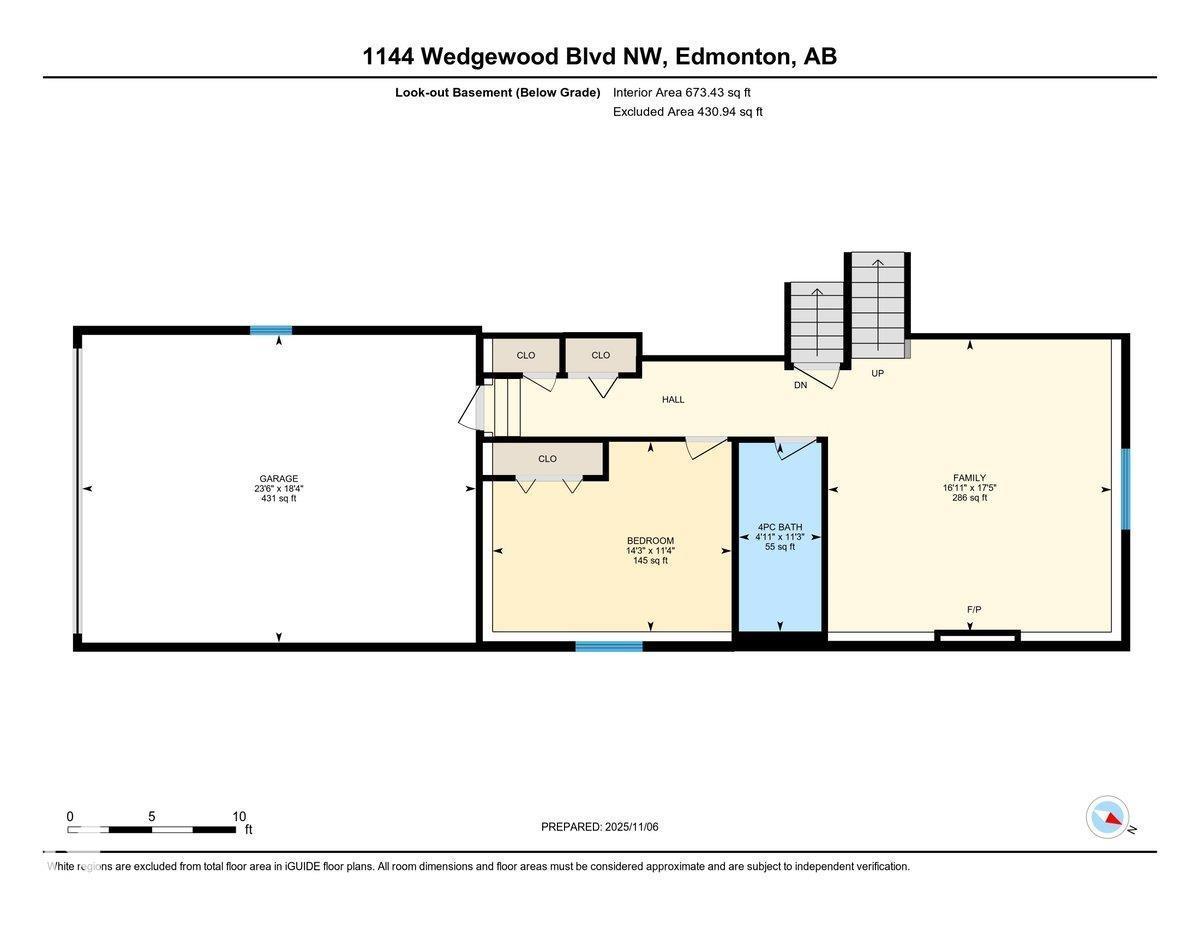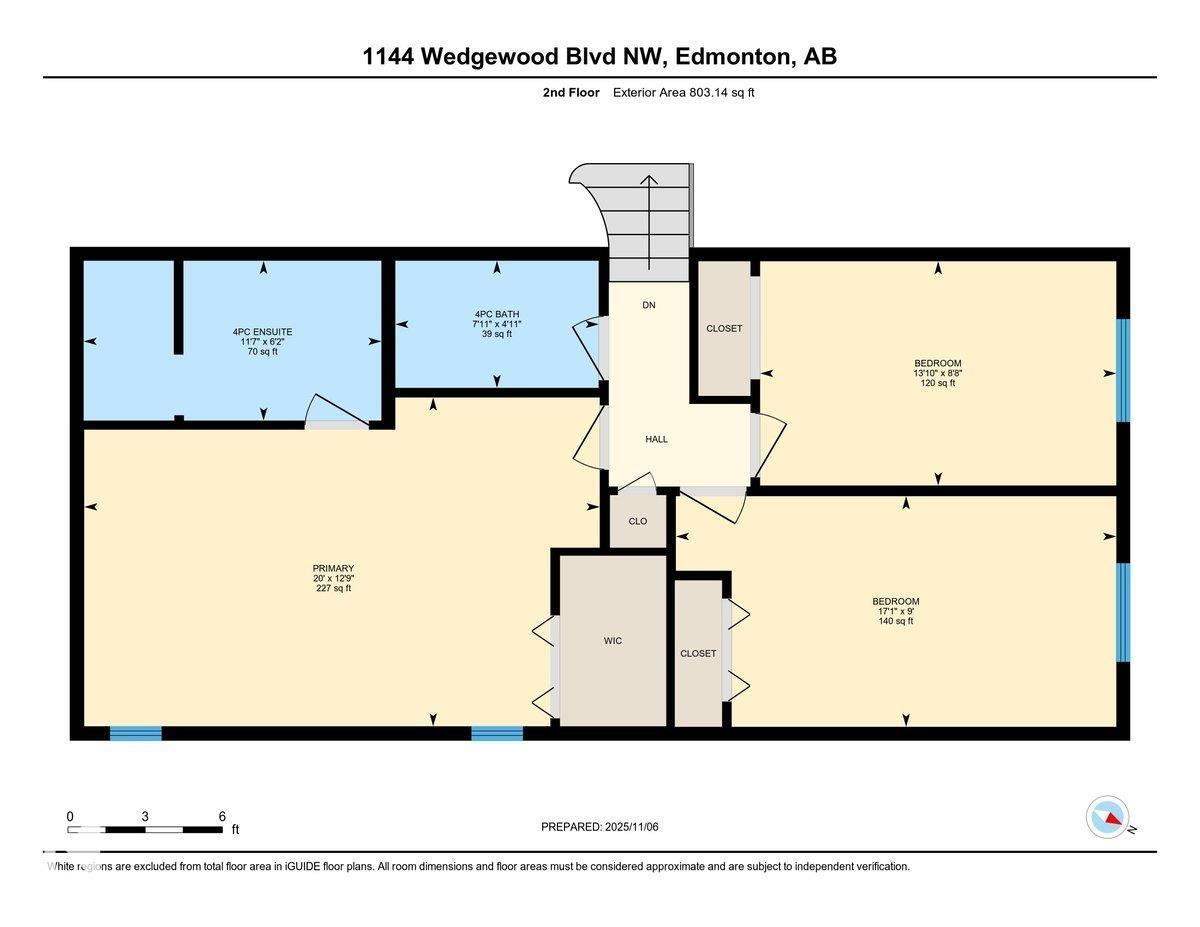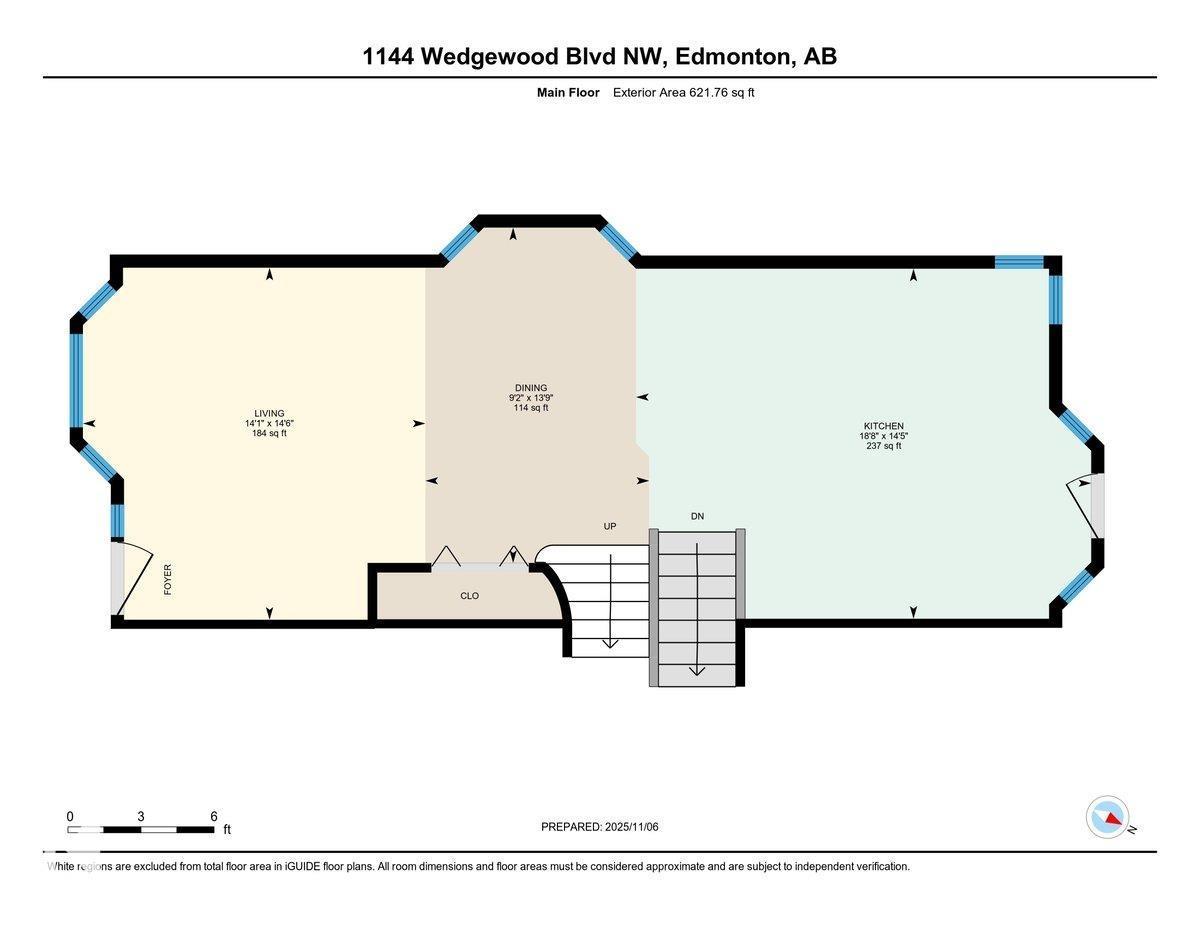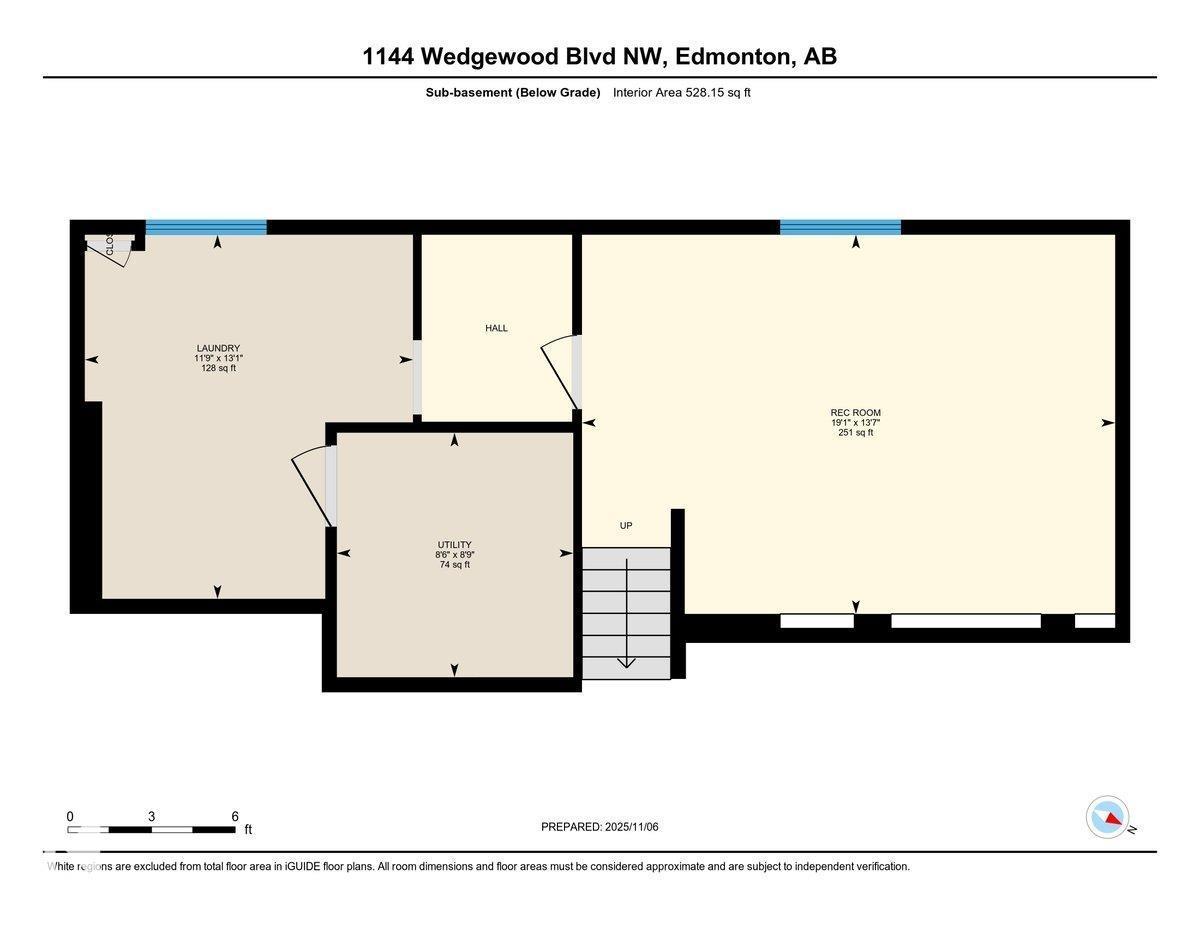4 Bedroom
3 Bathroom
1,425 ft2
Fireplace
Central Air Conditioning
Forced Air
$598,000
Located just steps from the ravine, walking trails, tennis courts, and the community park, this open concept 4-bed, 3-bath family home in Wedgewood Ravine combines comfort and style. Inside, soaring vaulted ceilings and a thoughtful design create a bright, inviting space. The chef’s kitchen features granite countertops, luxury appliances, a large center island, and plenty of cabinetry w/undermount lighting. The kitchen opens onto a spacious deck and beautifully maintained private backyard, perfect for relaxing or entertaining. Upstairs, the primary suite offers a luxurious ensuite with dual sinks and a walk-in tiled shower, while two additional bedrooms and a full bath complete the level. The lower level features a cozy family room with a gas fireplace, another bedroom, and a full bath. The basement includes a bright rec room and a large laundry room. Experience the comfort of air conditioning, the convenience of central vac, and the practicality of a double attached garage. This home is move in ready. (id:62055)
Open House
This property has open houses!
Starts at:
12:00 pm
Ends at:
2:00 pm
Property Details
|
MLS® Number
|
E4465202 |
|
Property Type
|
Single Family |
|
Neigbourhood
|
Wedgewood Heights |
|
Amenities Near By
|
Playground, Schools, Shopping |
|
Features
|
Cul-de-sac, Flat Site, No Back Lane, Closet Organizers, No Smoking Home |
|
Structure
|
Deck |
Building
|
Bathroom Total
|
3 |
|
Bedrooms Total
|
4 |
|
Appliances
|
Dishwasher, Dryer, Garage Door Opener Remote(s), Garage Door Opener, Garburator, Microwave Range Hood Combo, Refrigerator, Storage Shed, Gas Stove(s), Central Vacuum, Washer, Window Coverings |
|
Basement Development
|
Finished |
|
Basement Type
|
Full (finished) |
|
Ceiling Type
|
Vaulted |
|
Constructed Date
|
1994 |
|
Construction Style Attachment
|
Detached |
|
Cooling Type
|
Central Air Conditioning |
|
Fire Protection
|
Smoke Detectors |
|
Fireplace Fuel
|
Gas |
|
Fireplace Present
|
Yes |
|
Fireplace Type
|
Unknown |
|
Heating Type
|
Forced Air |
|
Size Interior
|
1,425 Ft2 |
|
Type
|
House |
Parking
Land
|
Acreage
|
No |
|
Fence Type
|
Fence |
|
Land Amenities
|
Playground, Schools, Shopping |
|
Size Irregular
|
482.59 |
|
Size Total
|
482.59 M2 |
|
Size Total Text
|
482.59 M2 |
Rooms
| Level |
Type |
Length |
Width |
Dimensions |
|
Basement |
Laundry Room |
3.98 m |
3.59 m |
3.98 m x 3.59 m |
|
Basement |
Recreation Room |
4.15 m |
5.83 m |
4.15 m x 5.83 m |
|
Lower Level |
Family Room |
5.32 m |
5.15 m |
5.32 m x 5.15 m |
|
Lower Level |
Bedroom 4 |
3.45 m |
4.34 m |
3.45 m x 4.34 m |
|
Main Level |
Living Room |
4.41 m |
4.29 m |
4.41 m x 4.29 m |
|
Main Level |
Dining Room |
4.2 m |
2.8 m |
4.2 m x 2.8 m |
|
Main Level |
Kitchen |
4.38 m |
5.7 m |
4.38 m x 5.7 m |
|
Upper Level |
Primary Bedroom |
3.89 m |
6.1 m |
3.89 m x 6.1 m |
|
Upper Level |
Bedroom 2 |
2.65 m |
4.22 m |
2.65 m x 4.22 m |
|
Upper Level |
Bedroom 3 |
2.73 m |
5.21 m |
2.73 m x 5.21 m |


