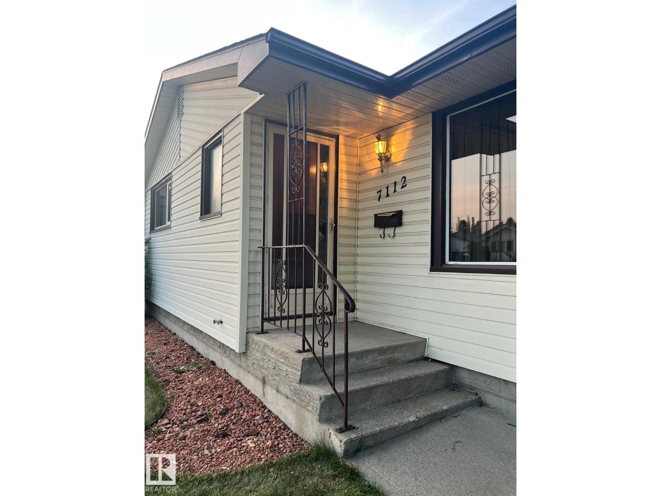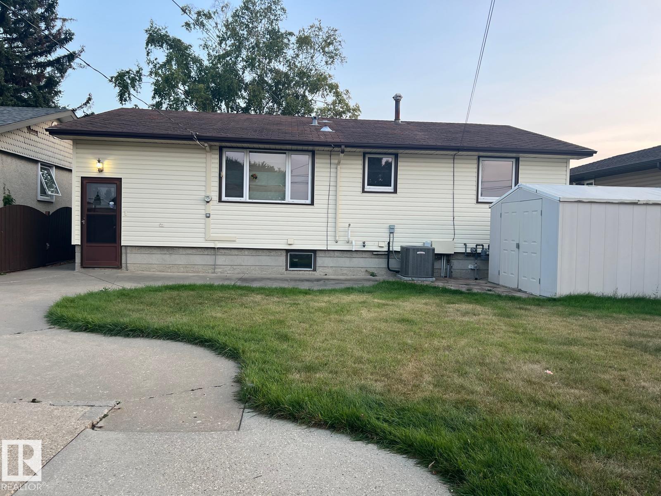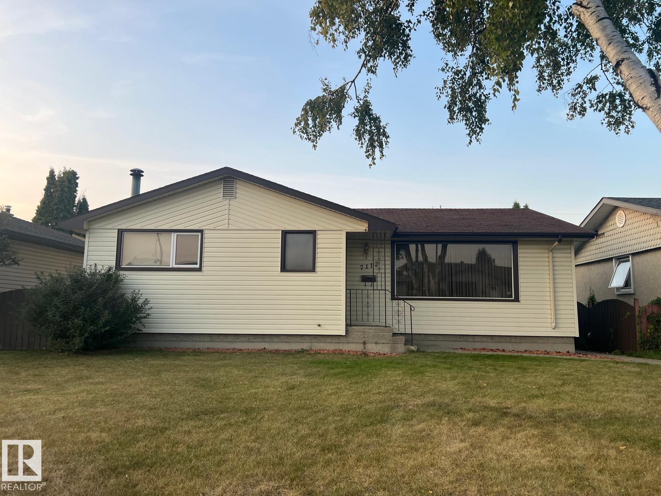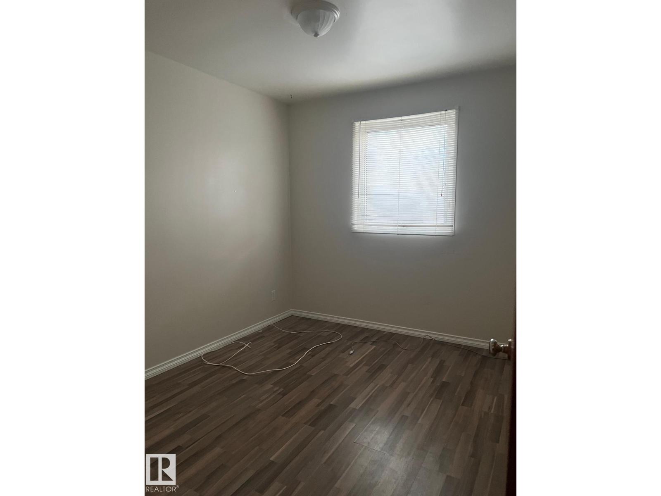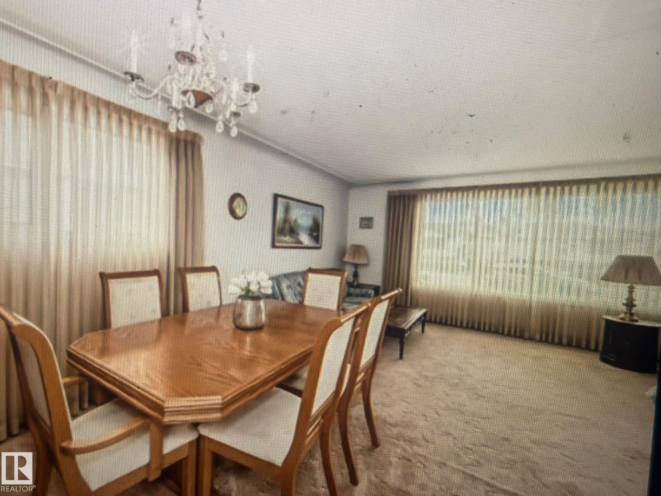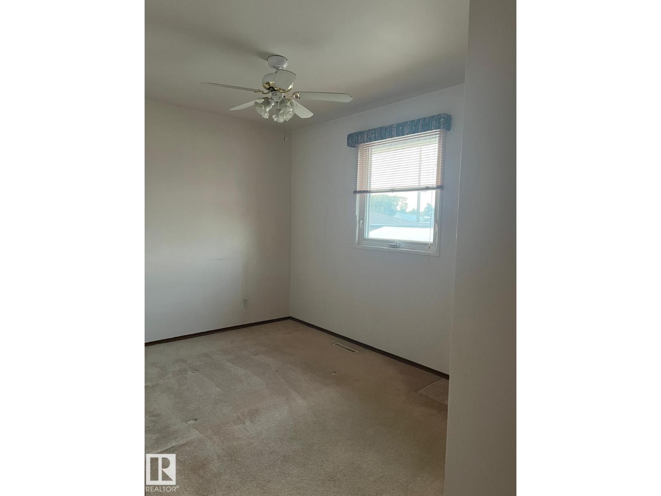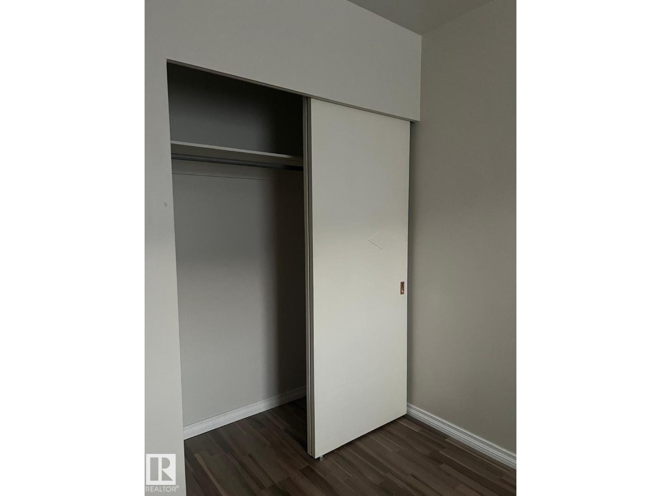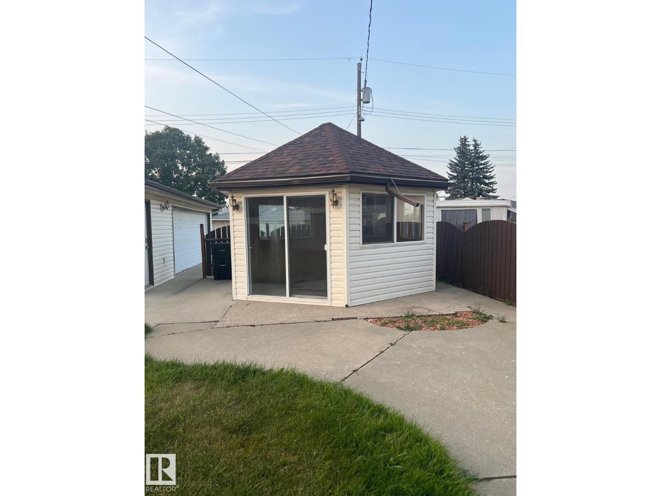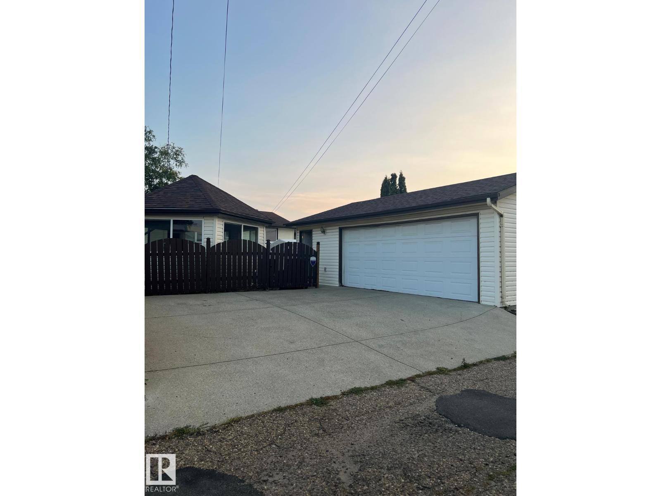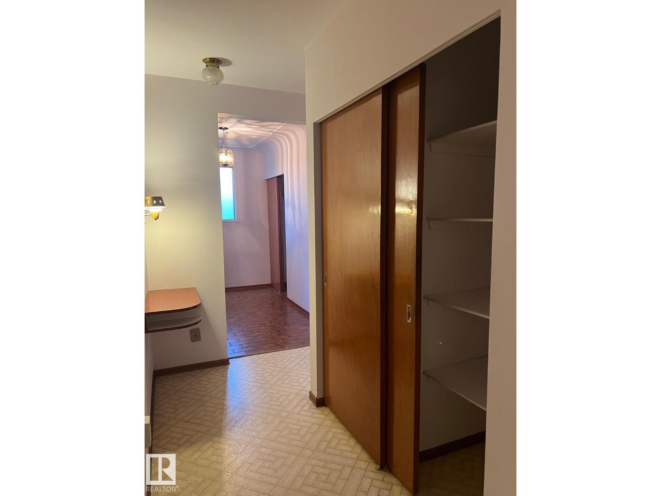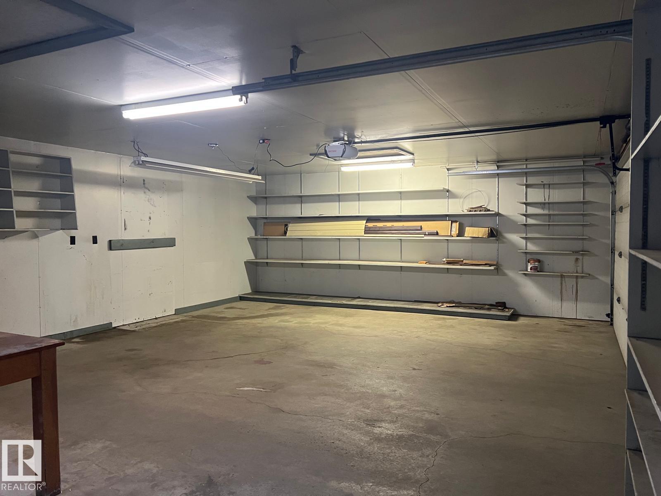5 Bedroom
2 Bathroom
1,220 ft2
Raised Bungalow
Forced Air
$540,000
Welcome to this stunning, move-in ready home located in the highly desirable Terrace Heights community! Sitting proudly with 1220 sq ft finished and over 800 sq ft of finished basement with 2 bedroom, separate enterance and a SECOND KITCHEN, this home is flooded with natural light all day thanks to the extra windows throughout. Featuring 3 spacious bedrooms & 1 bathroom, this well-maintained gem includes a kitchen with extended cabinetry, a convenient main floor laundry. Step outside to a large back yard, perfect for relaxing with your evening coffee. Just steps from the School, playgrounds & public transit. This home blends comfort, location, & lifestyle with all other amenities closed by!! Its presently rented for 1800 ground floor, 1200 basement and 550 for double garage. Total income of 3550. (id:62055)
Property Details
|
MLS® Number
|
E4465208 |
|
Property Type
|
Single Family |
|
Neigbourhood
|
Terrace Heights (Edmonton) |
|
Amenities Near By
|
Schools |
|
Parking Space Total
|
4 |
Building
|
Bathroom Total
|
2 |
|
Bedrooms Total
|
5 |
|
Appliances
|
Dishwasher, Dryer |
|
Architectural Style
|
Raised Bungalow |
|
Basement Development
|
Finished |
|
Basement Features
|
Suite |
|
Basement Type
|
Full (finished) |
|
Constructed Date
|
1959 |
|
Construction Style Attachment
|
Detached |
|
Heating Type
|
Forced Air |
|
Stories Total
|
1 |
|
Size Interior
|
1,220 Ft2 |
|
Type
|
House |
Parking
Land
|
Acreage
|
No |
|
Land Amenities
|
Schools |
|
Size Irregular
|
597.63 |
|
Size Total
|
597.63 M2 |
|
Size Total Text
|
597.63 M2 |
Rooms
| Level |
Type |
Length |
Width |
Dimensions |
|
Basement |
Bedroom 4 |
|
|
Measurements not available |
|
Basement |
Bedroom 5 |
|
|
Measurements not available |
|
Main Level |
Living Room |
|
|
Measurements not available |
|
Main Level |
Dining Room |
|
|
Measurements not available |
|
Main Level |
Kitchen |
|
|
Measurements not available |
|
Main Level |
Family Room |
|
|
Measurements not available |
|
Main Level |
Primary Bedroom |
|
|
Measurements not available |
|
Main Level |
Bedroom 2 |
|
|
Measurements not available |
|
Main Level |
Bedroom 3 |
|
|
Measurements not available |


