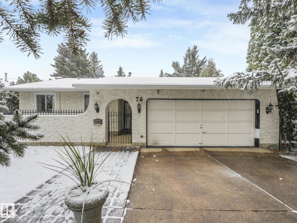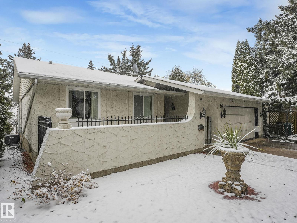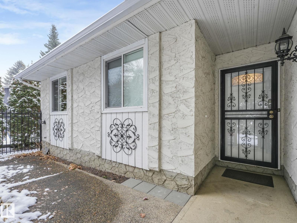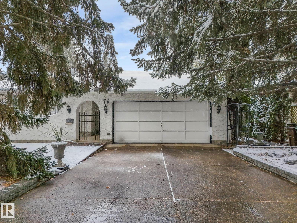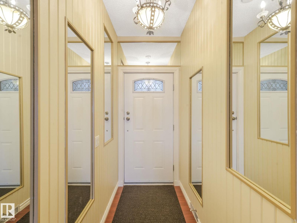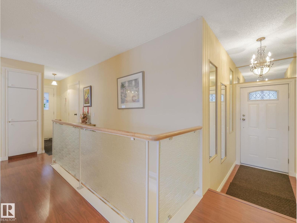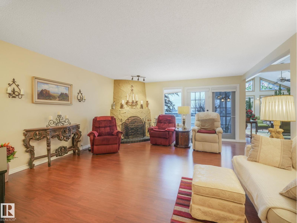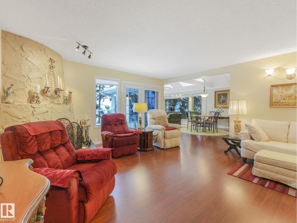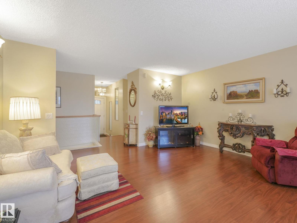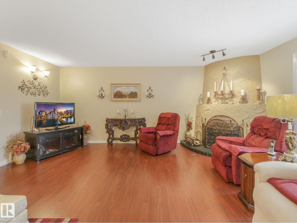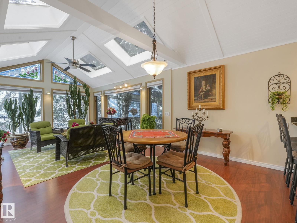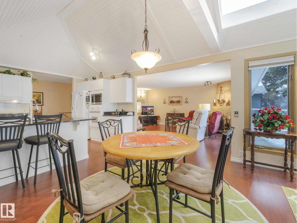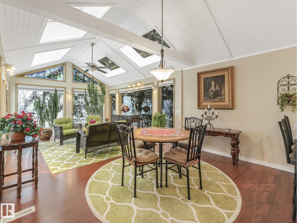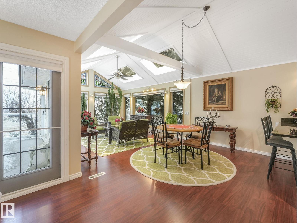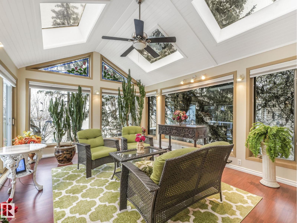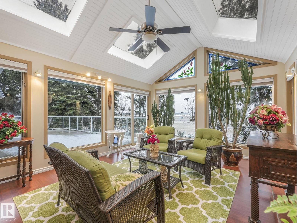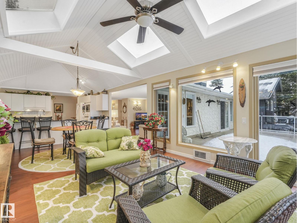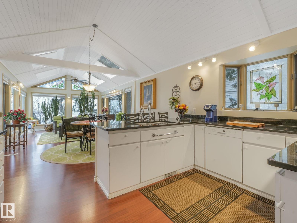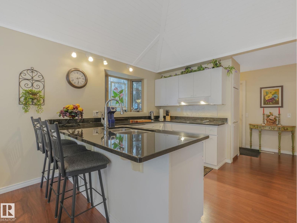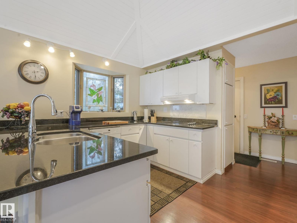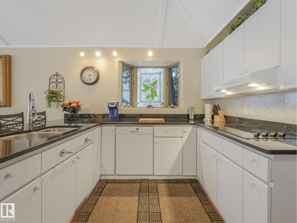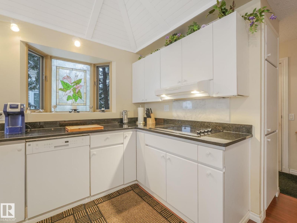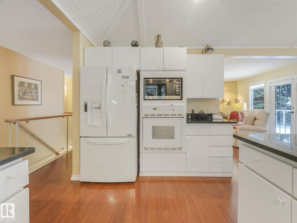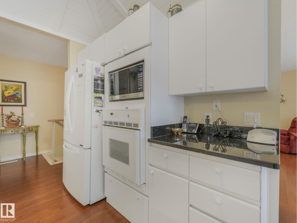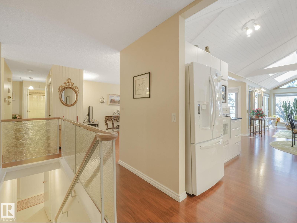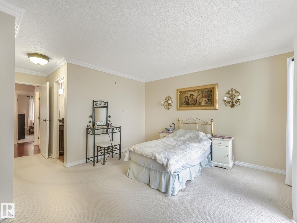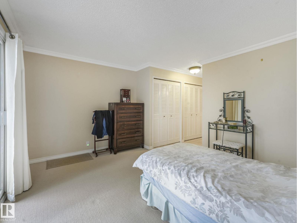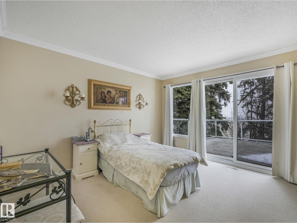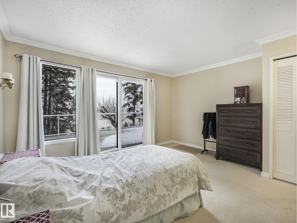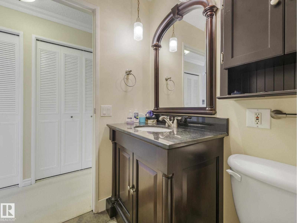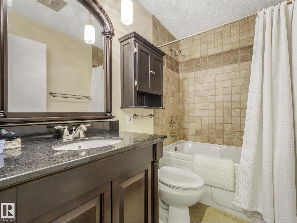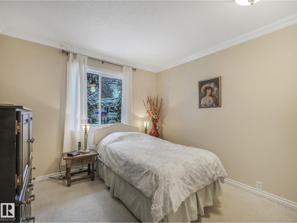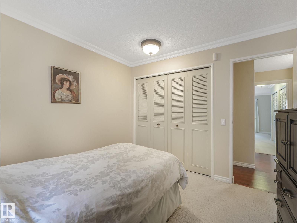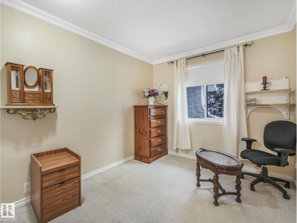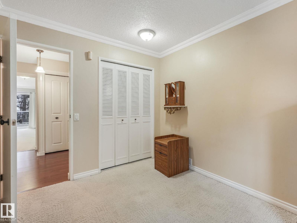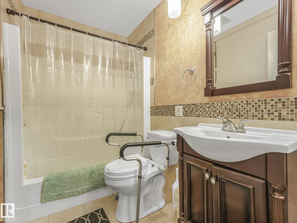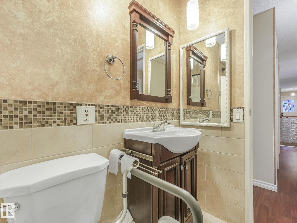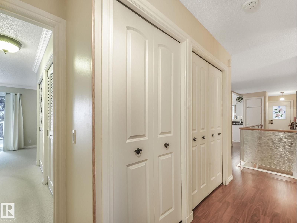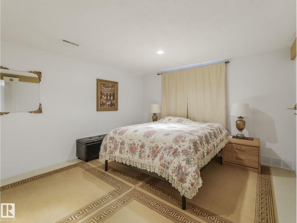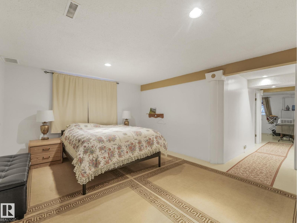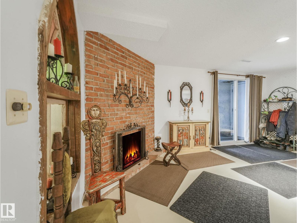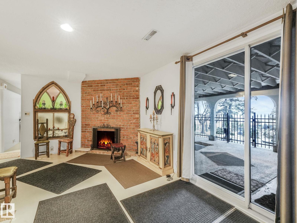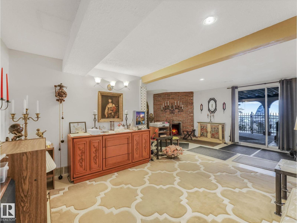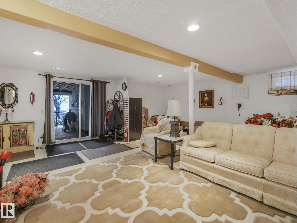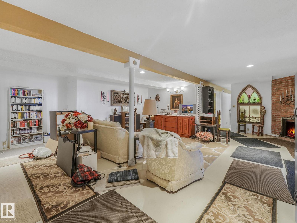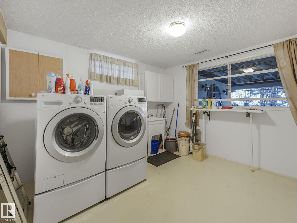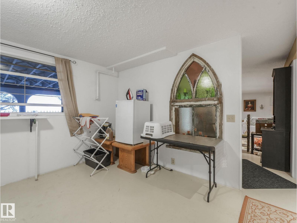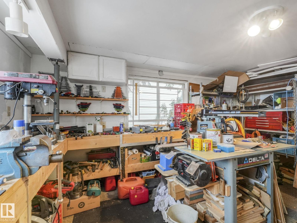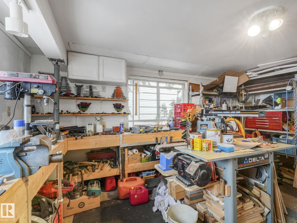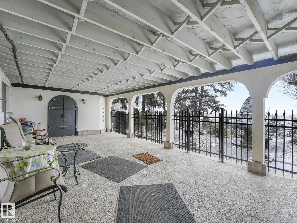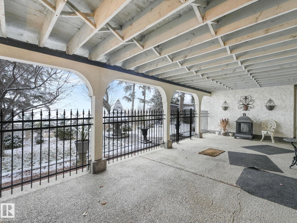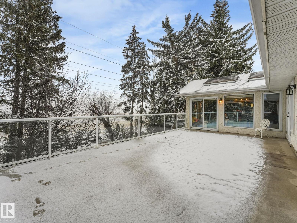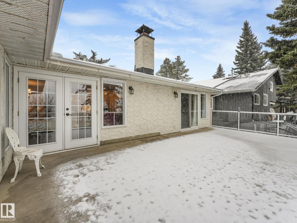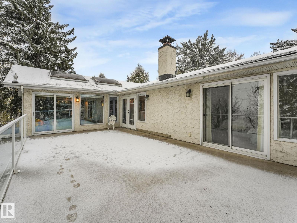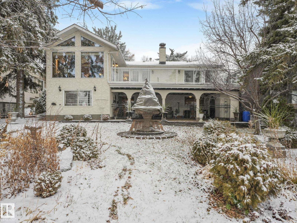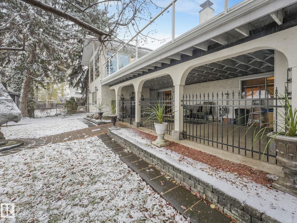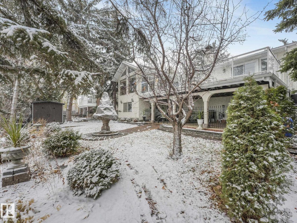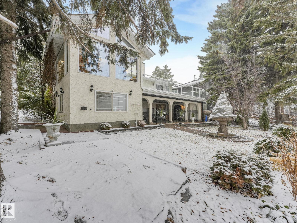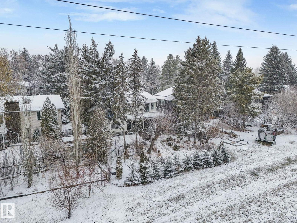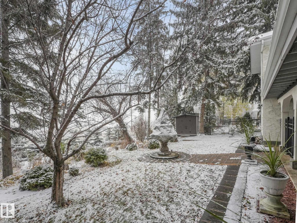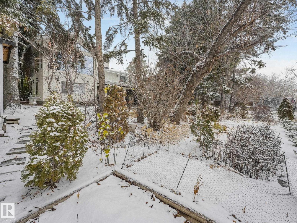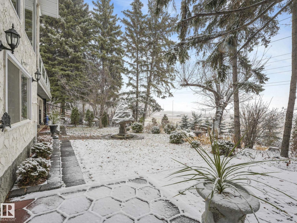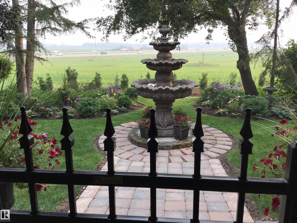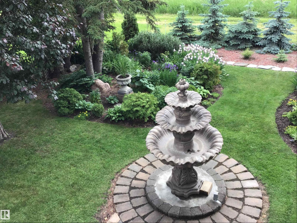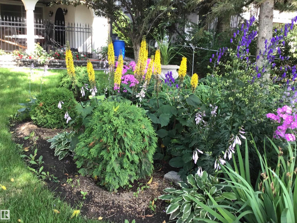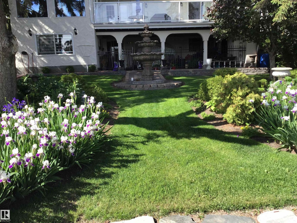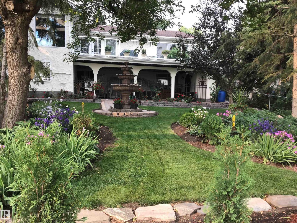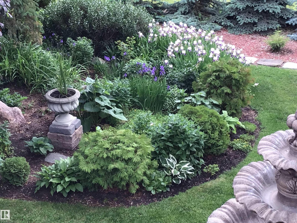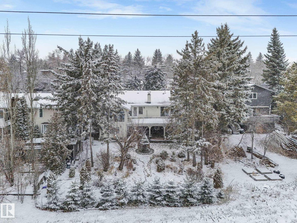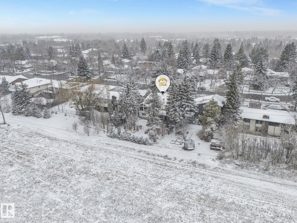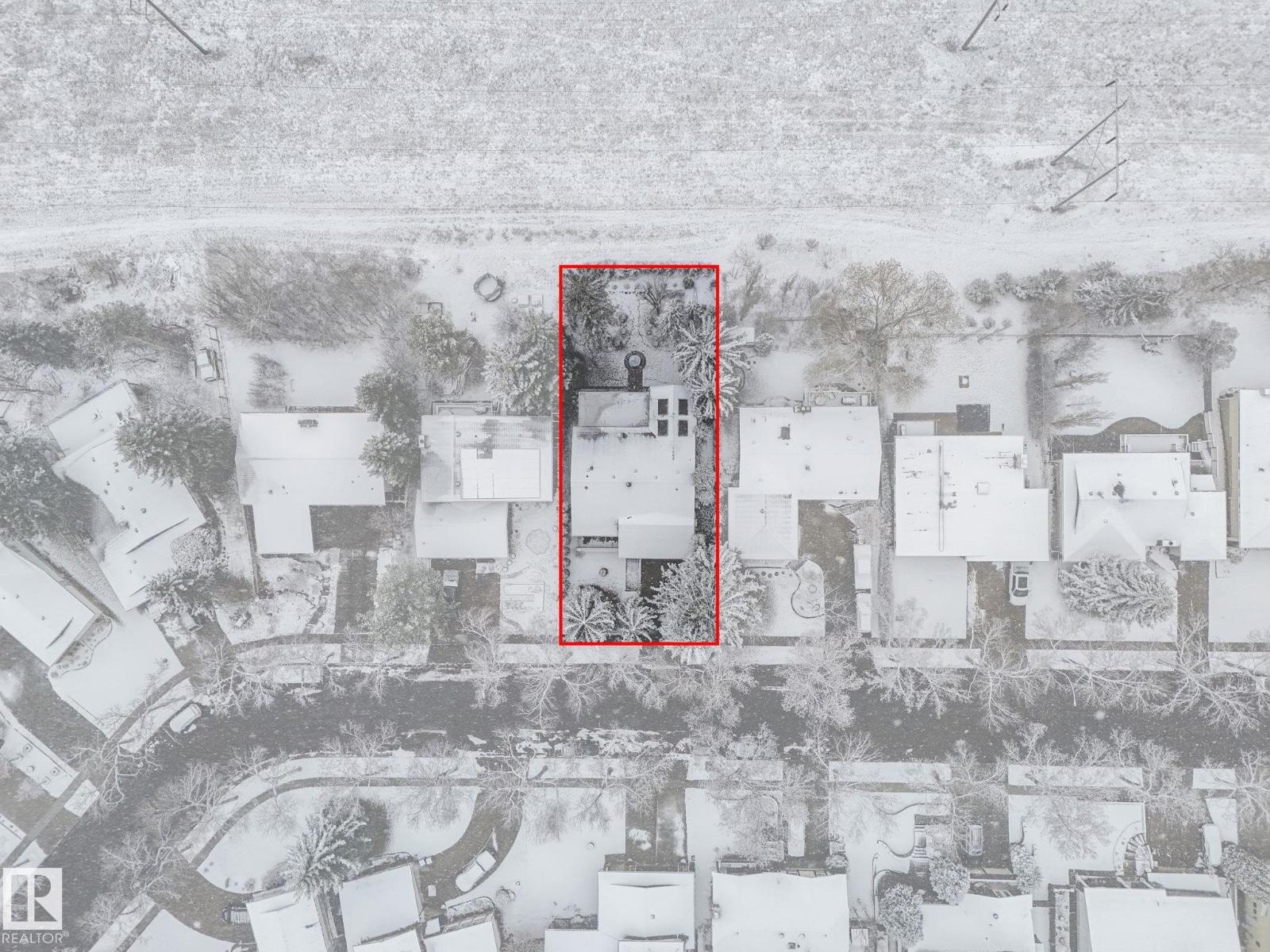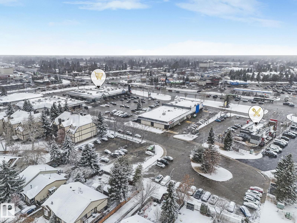3 Bedroom
3 Bathroom
1,628 ft2
Bungalow
Fireplace
Central Air Conditioning
Forced Air
$612,900
Welcome to The Gardens (formerly Grandin), a beautifully maintained walkout bungalow. The private courtyard is the ideal spot for a morning coffee, creating a lovely entrance to the home. The living room boasts a fireplace and leads into the dining room. The kitchen features a vaulted ceiling and granite countertops. The bonus room has 4 skylights that brighten the room even on cloudy days and doors onto the deck. The primary bedroom has two closets, 4pc ensuite, and a patio door onto the deck. Two additional bedrooms and 4pc bathroom complete the main floor. Downstairs has finished walls, 3pc bathroom, a laundry area, a family room, and room to easily create 1 or 2 additional bedrooms. The walkout leads to a patio and a large workshop that any handyman would love. The south-facing landscaped yard is lush and colorful, featuring a large fountain, numerous trees, and privacy.Recent updates include newer interior and exterior paint, central A/C. Easy access to shopping, St. Albert Trail and so much more. (id:62055)
Property Details
|
MLS® Number
|
E4465228 |
|
Property Type
|
Single Family |
|
Neigbourhood
|
Grandin |
|
Amenities Near By
|
Playground, Public Transit, Schools, Shopping |
|
Features
|
Hillside, Skylight |
|
Parking Space Total
|
4 |
|
Structure
|
Deck, Patio(s) |
Building
|
Bathroom Total
|
3 |
|
Bedrooms Total
|
3 |
|
Appliances
|
Dishwasher, Dryer, Garage Door Opener Remote(s), Garage Door Opener, Oven - Built-in, Microwave, Refrigerator, Storage Shed, Stove, Washer, Window Coverings, See Remarks |
|
Architectural Style
|
Bungalow |
|
Basement Development
|
Partially Finished |
|
Basement Features
|
Walk Out |
|
Basement Type
|
Full (partially Finished) |
|
Ceiling Type
|
Vaulted |
|
Constructed Date
|
1974 |
|
Construction Style Attachment
|
Detached |
|
Cooling Type
|
Central Air Conditioning |
|
Fireplace Fuel
|
Wood |
|
Fireplace Present
|
Yes |
|
Fireplace Type
|
Corner |
|
Heating Type
|
Forced Air |
|
Stories Total
|
1 |
|
Size Interior
|
1,628 Ft2 |
|
Type
|
House |
Parking
Land
|
Acreage
|
No |
|
Land Amenities
|
Playground, Public Transit, Schools, Shopping |
Rooms
| Level |
Type |
Length |
Width |
Dimensions |
|
Basement |
Family Room |
8.51 m |
6.22 m |
8.51 m x 6.22 m |
|
Main Level |
Living Room |
5.58 m |
4.77 m |
5.58 m x 4.77 m |
|
Main Level |
Dining Room |
4 m |
2.26 m |
4 m x 2.26 m |
|
Main Level |
Kitchen |
|
|
Measurements not available |
|
Main Level |
Primary Bedroom |
4.23 m |
3.8 m |
4.23 m x 3.8 m |
|
Main Level |
Bedroom 2 |
3.05 m |
3.15 m |
3.05 m x 3.15 m |
|
Main Level |
Bedroom 3 |
3.16 m |
2.72 m |
3.16 m x 2.72 m |
|
Main Level |
Bonus Room |
4.88 m |
3.96 m |
4.88 m x 3.96 m |


