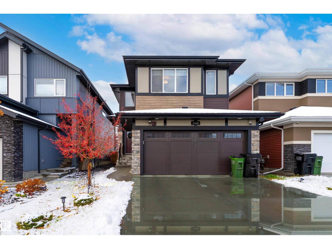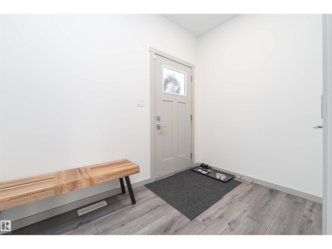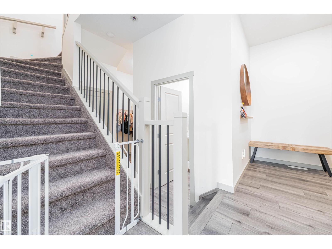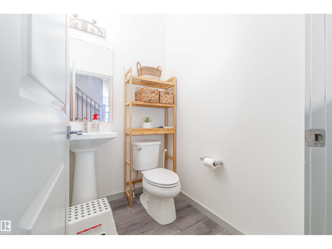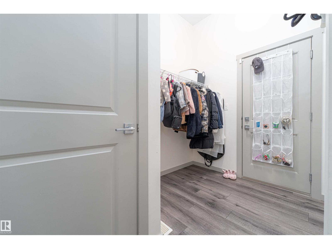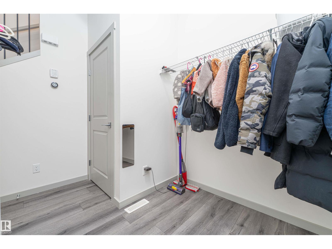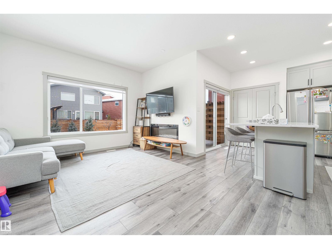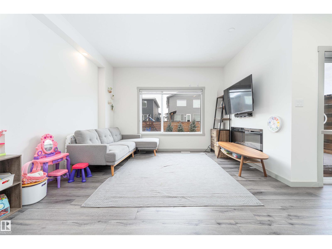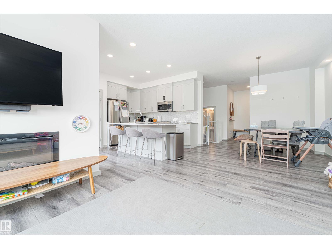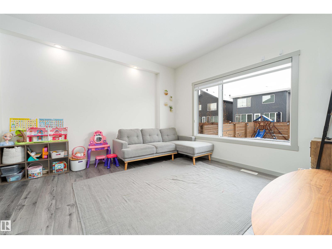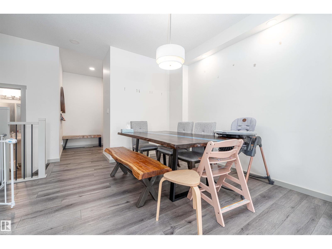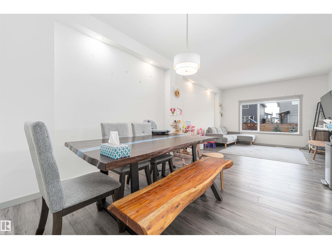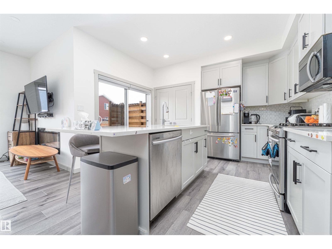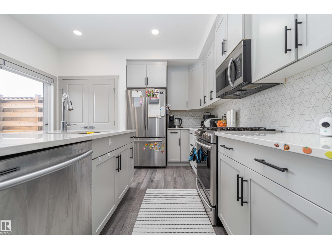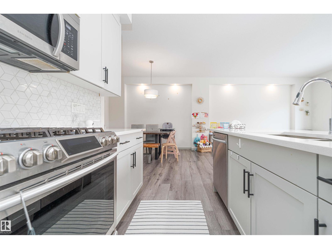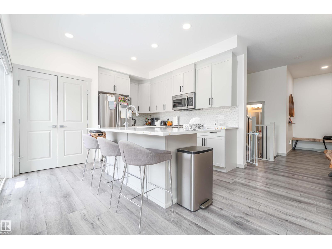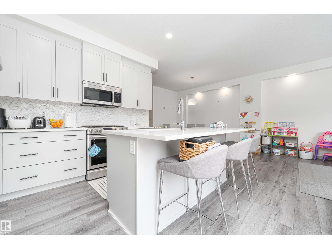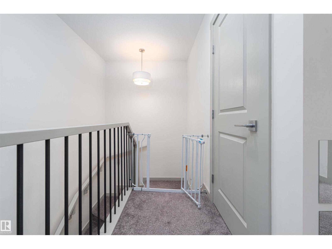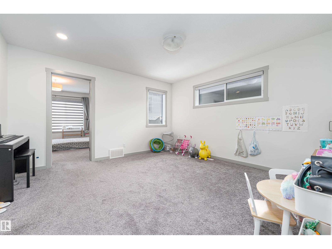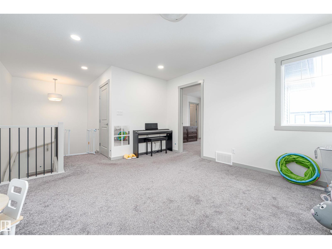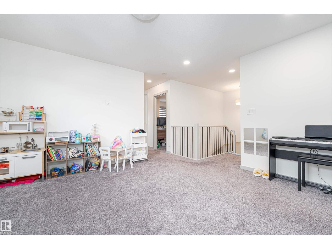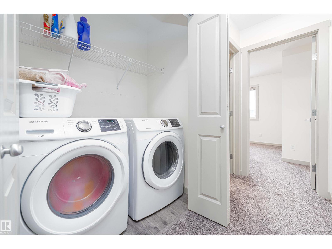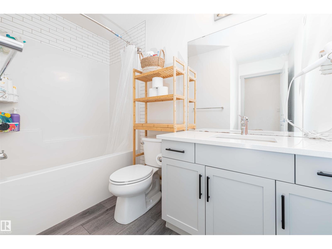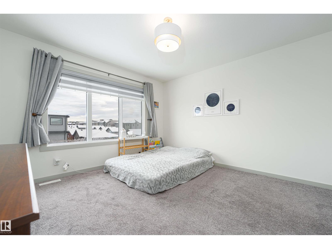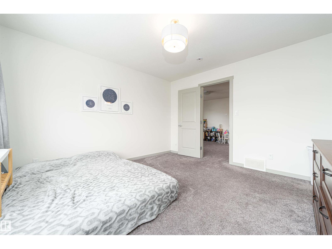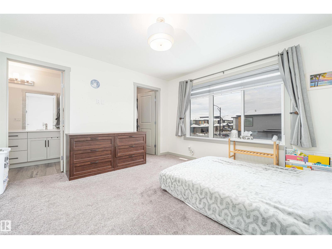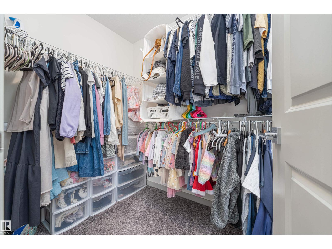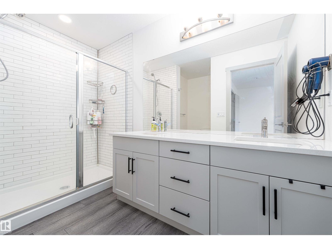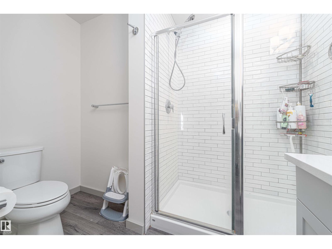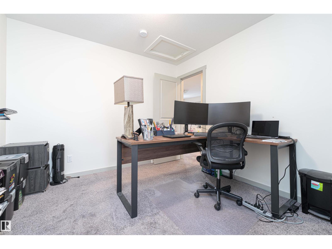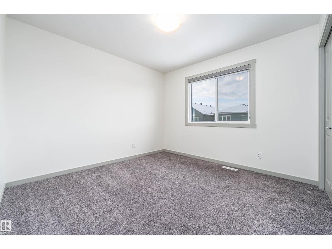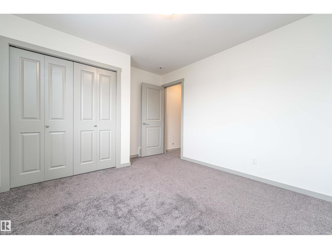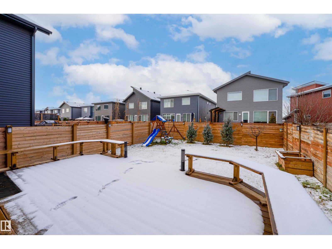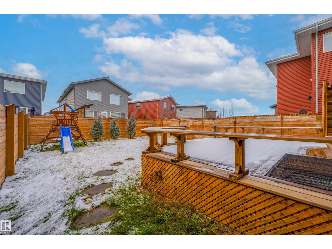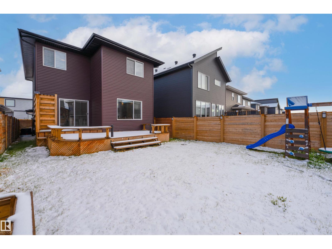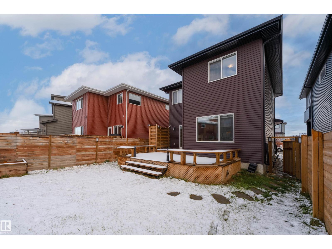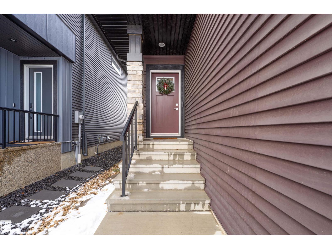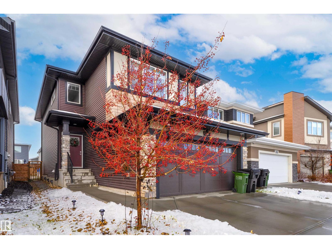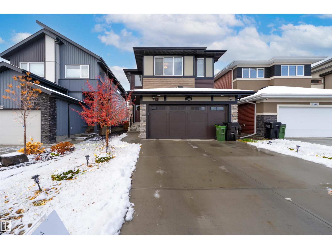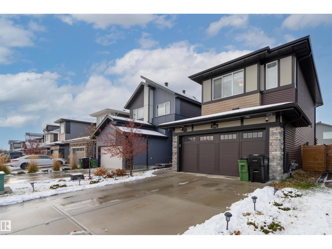2330 Kelly Ci Sw Edmonton, Alberta T6W 4K2
3 Bedroom
3 Bathroom
1,773 ft2
Central Air Conditioning
Forced Air
$630,000
Welcome to this 2020 bedrock built home nestled in the community of Keswick. Minutes away from all kinds of restaurants and shopping as well as schools. Main floor boasts immaculate vinyl flooring as well as stainless steel appliances with a touch pad gas stove. 9 foot celling and a fireplace just add to all the amazing features you will see on the main floor. Upstairs you have 3 bedrooms and a bonus room and laundry as well as a en suite in the master with another full bathroom. Welcome home (id:62055)
Open House
This property has open houses!
November
15
Saturday
Starts at:
10:00 am
Ends at:12:00 pm
Property Details
| MLS® Number | E4465252 |
| Property Type | Single Family |
| Neigbourhood | Keswick |
| Amenities Near By | Playground, Public Transit, Schools, Shopping |
| Features | No Animal Home, No Smoking Home |
| Structure | Deck |
Building
| Bathroom Total | 3 |
| Bedrooms Total | 3 |
| Appliances | Dishwasher, Dryer, Microwave Range Hood Combo, Refrigerator, Gas Stove(s), Washer, Window Coverings |
| Basement Development | Unfinished |
| Basement Type | Full (unfinished) |
| Constructed Date | 2019 |
| Construction Style Attachment | Detached |
| Cooling Type | Central Air Conditioning |
| Half Bath Total | 1 |
| Heating Type | Forced Air |
| Stories Total | 2 |
| Size Interior | 1,773 Ft2 |
| Type | House |
Parking
| Attached Garage |
Land
| Acreage | No |
| Fence Type | Fence |
| Land Amenities | Playground, Public Transit, Schools, Shopping |
| Size Irregular | 344.79 |
| Size Total | 344.79 M2 |
| Size Total Text | 344.79 M2 |
Rooms
| Level | Type | Length | Width | Dimensions |
|---|---|---|---|---|
| Main Level | Living Room | Measurements not available | ||
| Main Level | Dining Room | Measurements not available | ||
| Main Level | Kitchen | Measurements not available | ||
| Upper Level | Primary Bedroom | Measurements not available | ||
| Upper Level | Bedroom 2 | Measurements not available | ||
| Upper Level | Bedroom 3 | Measurements not available | ||
| Upper Level | Bonus Room | Measurements not available |
Contact Us
Contact us for more information


