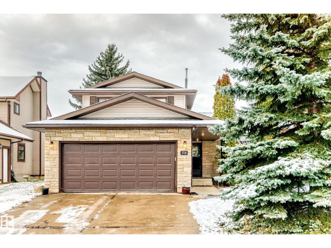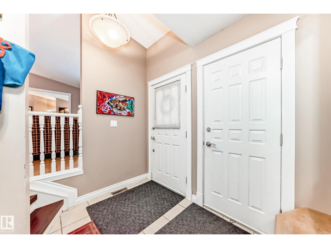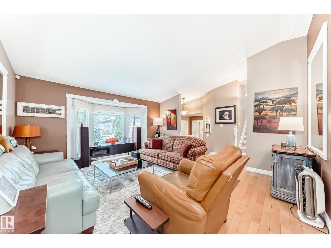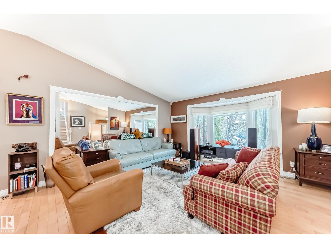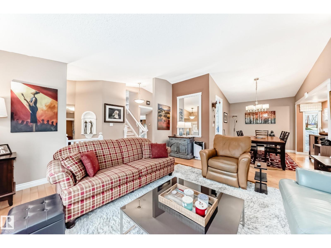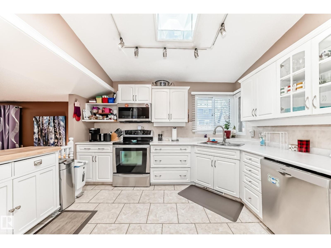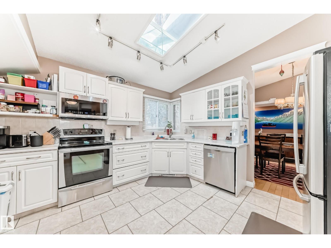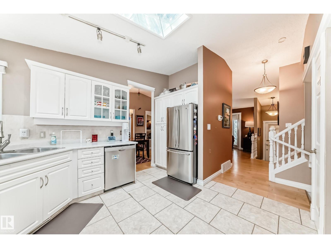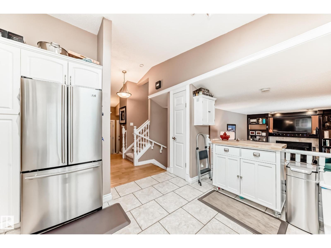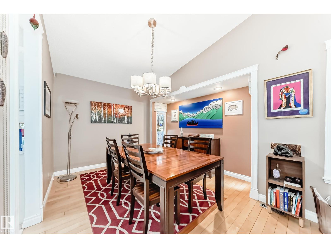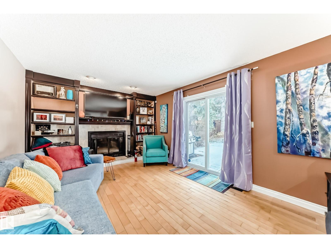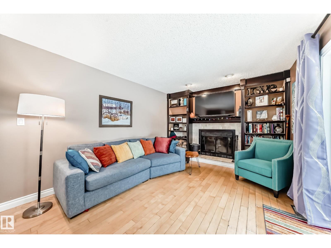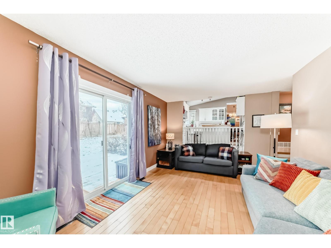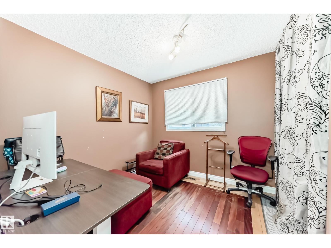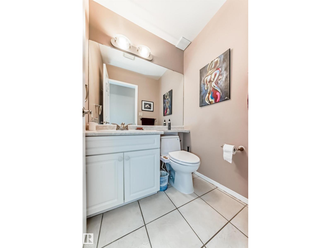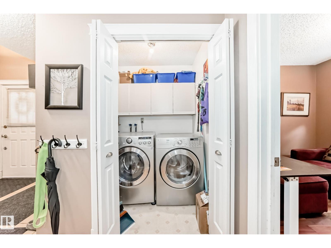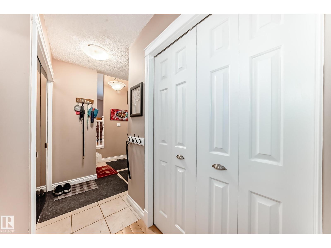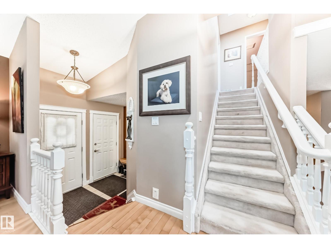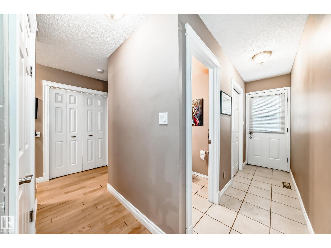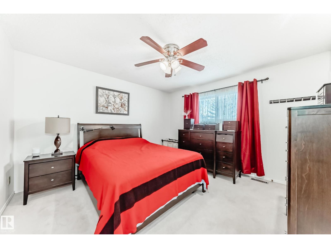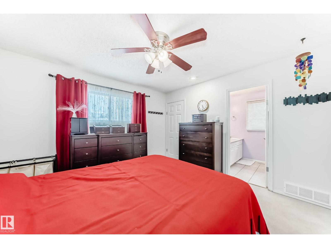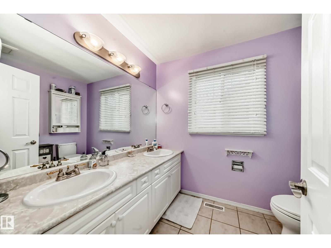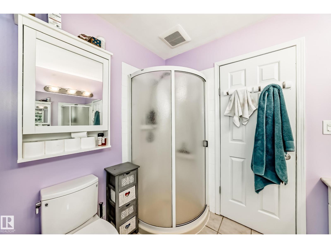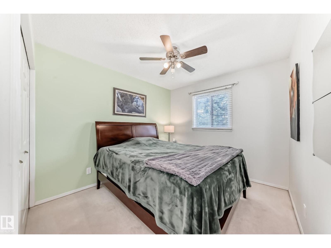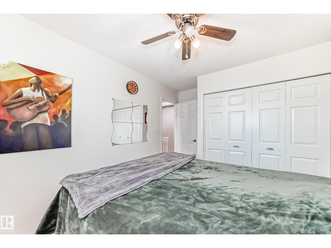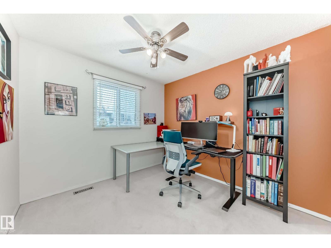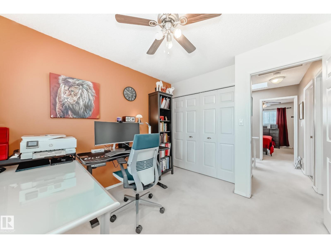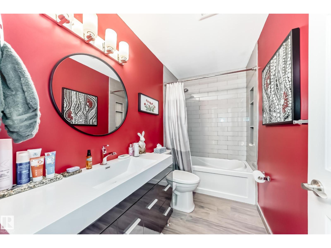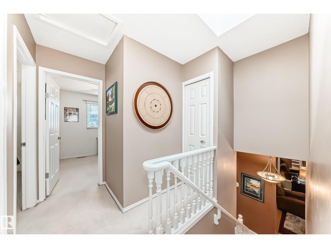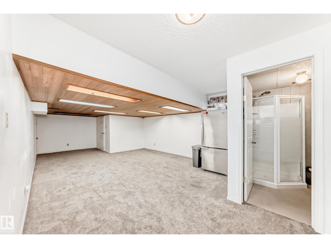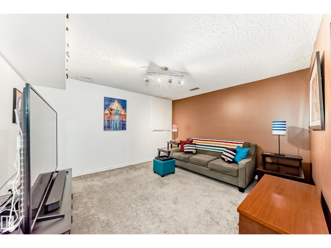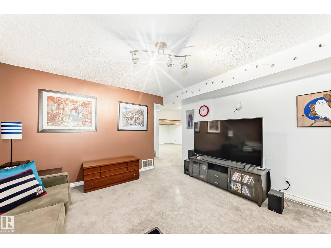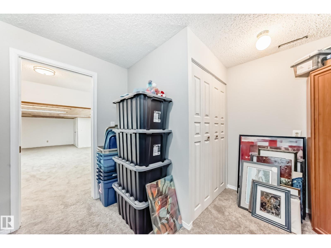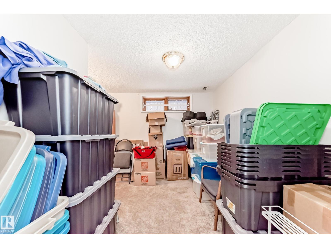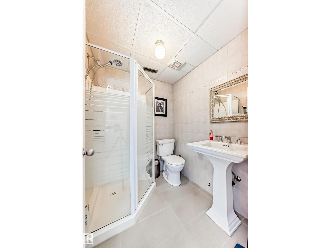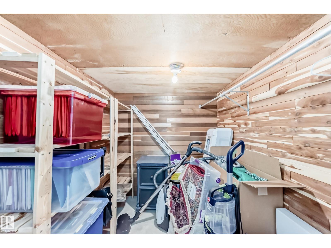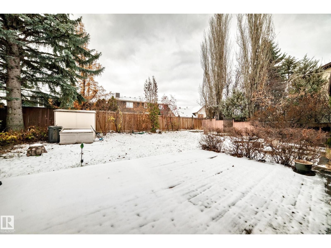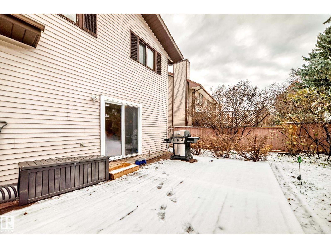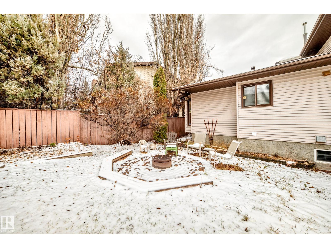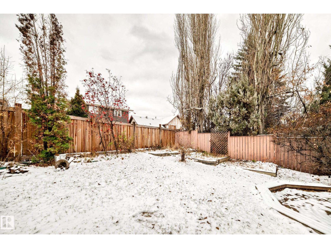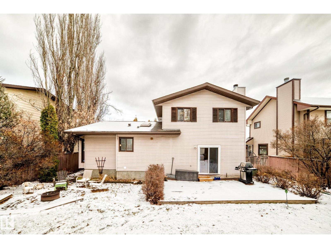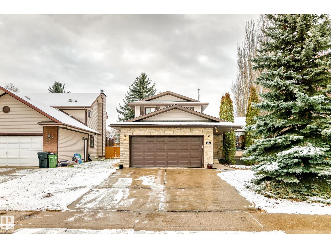4 Bedroom
4 Bathroom
1,874 ft2
Fireplace
Forced Air
$529,888
This wonderful home is in the community of Dechene, in a cul de sac. Walking in you’re greeted with a grand living area with vaulted ceilings & hardwood flooring. The dining room has a lovey alcove for a dining hutch & is steps away from the renovated kitchen. The spacious kitchen has lots of counter space, stainless steel appliances,a pantry & moveable cart. The family room features a wood burning fireplace & patio doors for easy access to your large yard. The main level also has a den/4th bedroom. Laundry & 2 piece bathroom. Upstairs, retreat into the primary bedroom w/ 4 piece ensuite & walk in-closet. The other two bedrooms upstairs are a good size & share a renovated 4 piece bath. The fully finished basement has another flex room & a large rec room/tv area, 3 piece bath, plus lots of storage including a cedar wine cellar. The large back yard is west facing & has room for the kids to play & you can enjoy the planter boxes or the firepit. This is the perfect family home to make lifelong memories in. (id:62055)
Property Details
|
MLS® Number
|
E4465267 |
|
Property Type
|
Single Family |
|
Neigbourhood
|
Dechene |
|
Amenities Near By
|
Golf Course, Playground, Public Transit, Schools, Shopping |
|
Features
|
Cul-de-sac, Flat Site, No Smoking Home |
|
Parking Space Total
|
4 |
|
Structure
|
Fire Pit |
Building
|
Bathroom Total
|
4 |
|
Bedrooms Total
|
4 |
|
Amenities
|
Vinyl Windows |
|
Appliances
|
Alarm System, Dishwasher, Garage Door Opener Remote(s), Garage Door Opener, Microwave Range Hood Combo, Storage Shed, Stove, Window Coverings, Refrigerator |
|
Basement Development
|
Finished |
|
Basement Type
|
Full (finished) |
|
Ceiling Type
|
Vaulted |
|
Constructed Date
|
1984 |
|
Construction Style Attachment
|
Detached |
|
Fire Protection
|
Smoke Detectors |
|
Fireplace Fuel
|
Wood |
|
Fireplace Present
|
Yes |
|
Fireplace Type
|
Unknown |
|
Half Bath Total
|
1 |
|
Heating Type
|
Forced Air |
|
Stories Total
|
2 |
|
Size Interior
|
1,874 Ft2 |
|
Type
|
House |
Parking
Land
|
Acreage
|
No |
|
Fence Type
|
Fence |
|
Land Amenities
|
Golf Course, Playground, Public Transit, Schools, Shopping |
|
Size Irregular
|
597.84 |
|
Size Total
|
597.84 M2 |
|
Size Total Text
|
597.84 M2 |
Rooms
| Level |
Type |
Length |
Width |
Dimensions |
|
Basement |
Bedroom 4 |
|
|
2.96 × 3.33 |
|
Basement |
Recreation Room |
3.97 m |
3.74 m |
3.97 m x 3.74 m |
|
Main Level |
Living Room |
|
|
4.59 × 4.82 |
|
Main Level |
Dining Room |
|
|
3.38 × 3.29 |
|
Main Level |
Kitchen |
|
|
3.71 × 3.57 |
|
Main Level |
Family Room |
|
|
3.43 × 5.31 |
|
Main Level |
Den |
|
|
3.73 × 3.98 |
|
Upper Level |
Primary Bedroom |
|
|
3.74 × 3.76 |
|
Upper Level |
Bedroom 2 |
|
|
2.85 × 3.11 |
|
Upper Level |
Bedroom 3 |
|
|
2.93 × 2.84 |


