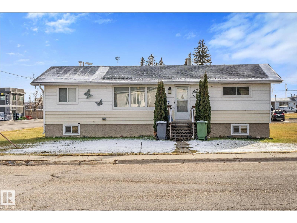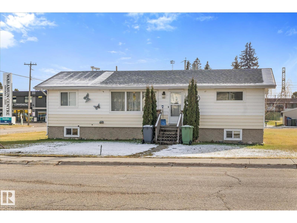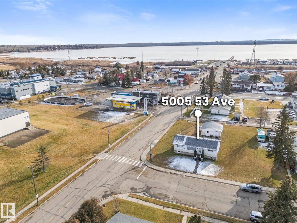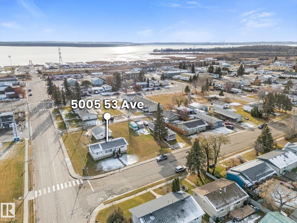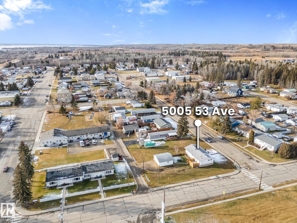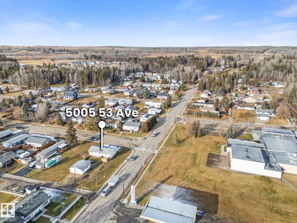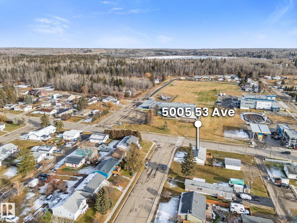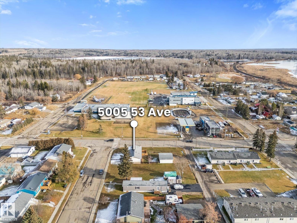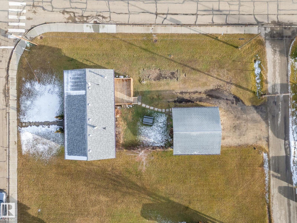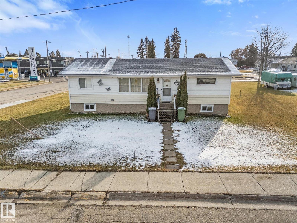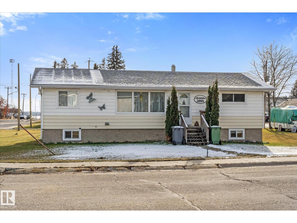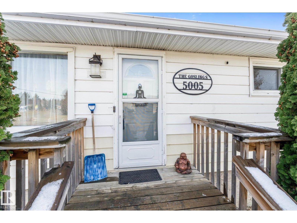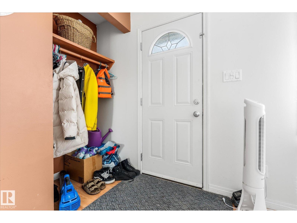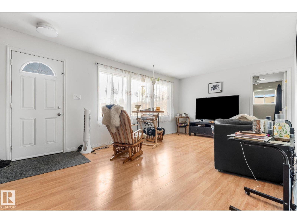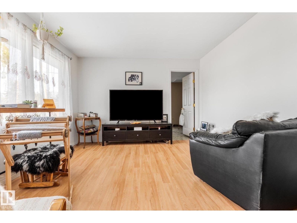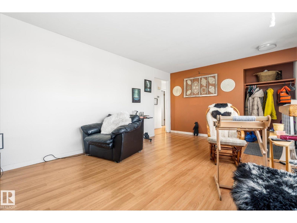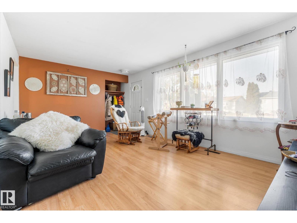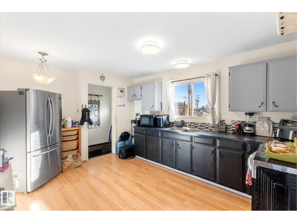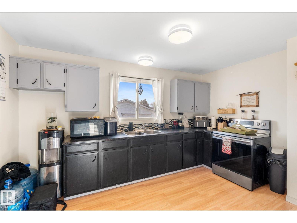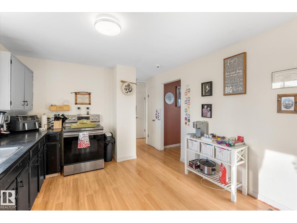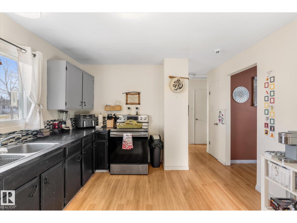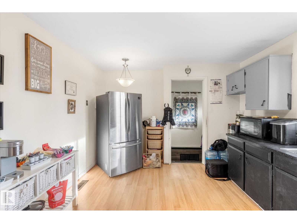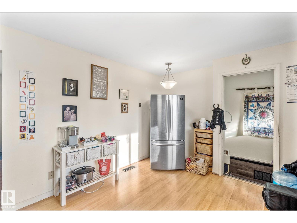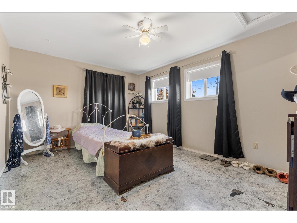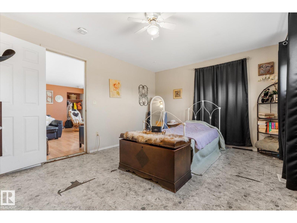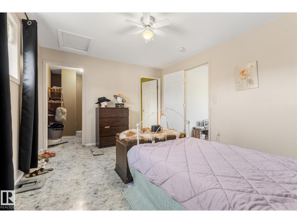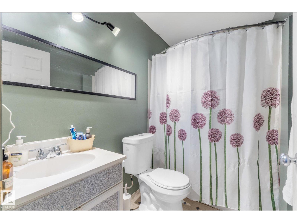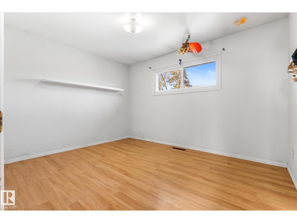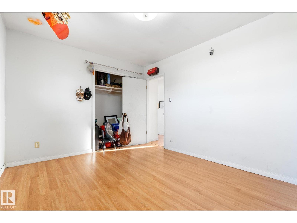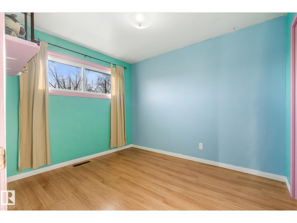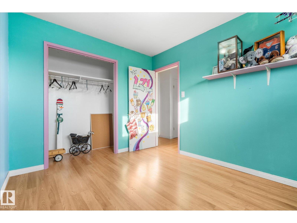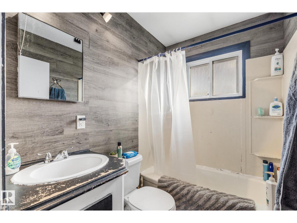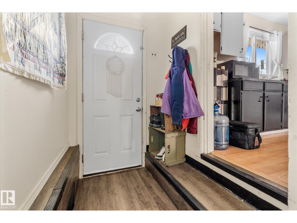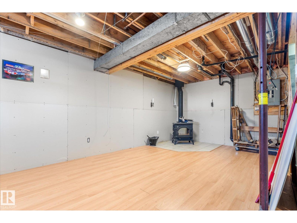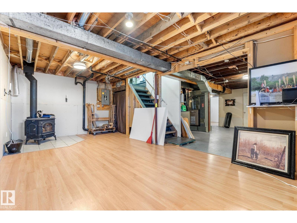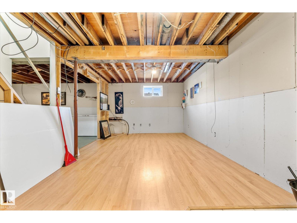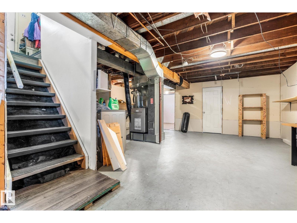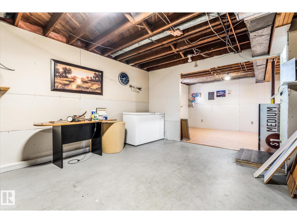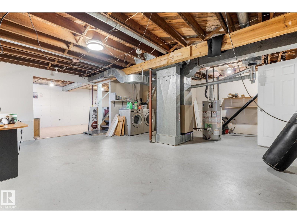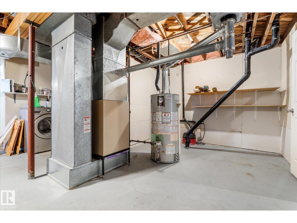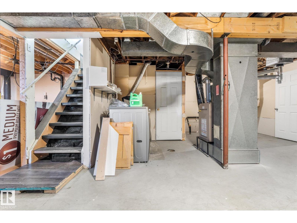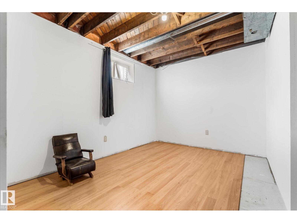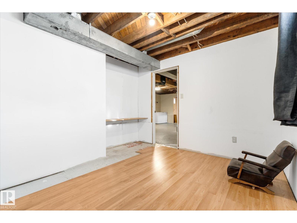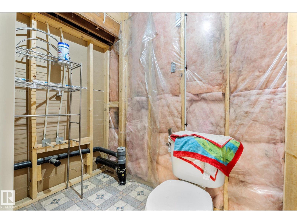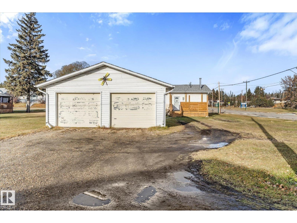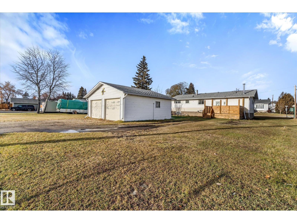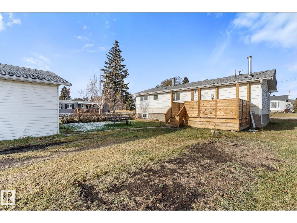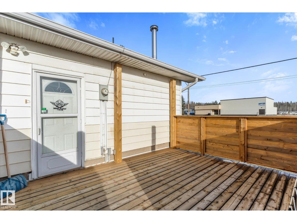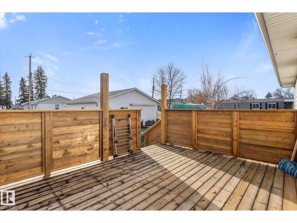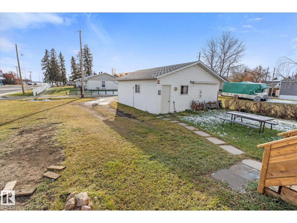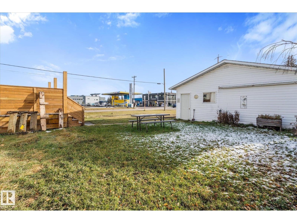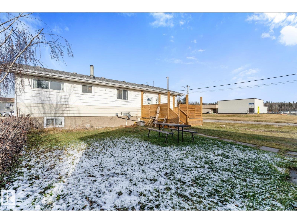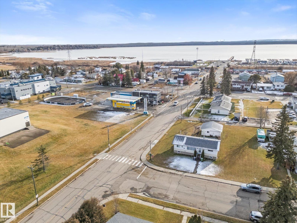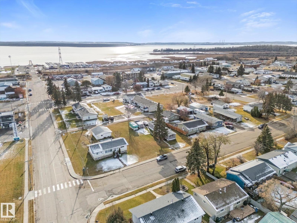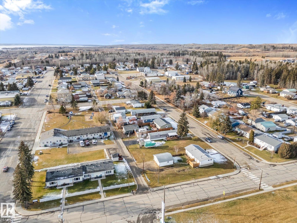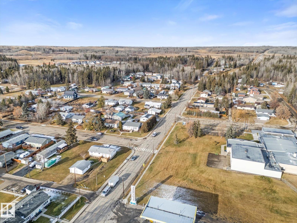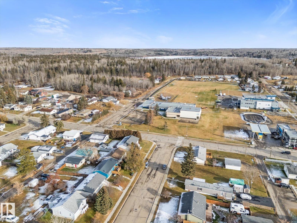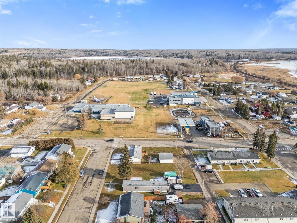5 Bedroom
2 Bathroom
1,141 ft2
Bungalow
Fireplace
Forced Air
$269,000
Welcome to the heart of Wabamun!! This FIVE bedroom, TWO bathroom home is ready for your personal touch!! Here is your opportunity to live in Wabamun in a very convenient location - walkable to everything you’ll need! Location, Location, Location!!! Catch lake views from the kitchen sink and back yard. The main floor offers two guest bedrooms, a full bath, spacious living area and eat in kitchen. The primary bedroom is on the main floor and has a walk in closet and ensuite. Downstairs has two more bedrooms, the start of a THIRD bathroom, and is awaiting your finishing touches. Keep cosy this winter with the wood burning stove!! The yard is spacious, has a double detached insulated garage with alley access, and a newer rear deck for enjoying ALL the sun!! (id:62055)
Property Details
|
MLS® Number
|
E4465272 |
|
Property Type
|
Single Family |
|
Neigbourhood
|
Wabamun |
|
Amenities Near By
|
Playground, Schools, Shopping |
|
Features
|
Corner Site, See Remarks, Lane |
Building
|
Bathroom Total
|
2 |
|
Bedrooms Total
|
5 |
|
Appliances
|
Dryer, Refrigerator, Stove, Washer, Window Coverings |
|
Architectural Style
|
Bungalow |
|
Basement Development
|
Partially Finished |
|
Basement Type
|
Full (partially Finished) |
|
Constructed Date
|
1968 |
|
Construction Style Attachment
|
Detached |
|
Fireplace Fuel
|
Wood |
|
Fireplace Present
|
Yes |
|
Fireplace Type
|
Woodstove |
|
Heating Type
|
Forced Air |
|
Stories Total
|
1 |
|
Size Interior
|
1,141 Ft2 |
|
Type
|
House |
Parking
Land
|
Acreage
|
No |
|
Land Amenities
|
Playground, Schools, Shopping |
|
Size Irregular
|
832.41 |
|
Size Total
|
832.41 M2 |
|
Size Total Text
|
832.41 M2 |
Rooms
| Level |
Type |
Length |
Width |
Dimensions |
|
Basement |
Family Room |
6.67 m |
3.42 m |
6.67 m x 3.42 m |
|
Basement |
Bedroom 4 |
2.71 m |
3.55 m |
2.71 m x 3.55 m |
|
Basement |
Bedroom 5 |
3.34 m |
3.51 m |
3.34 m x 3.51 m |
|
Main Level |
Living Room |
3.57 m |
5.57 m |
3.57 m x 5.57 m |
|
Main Level |
Kitchen |
3.45 m |
4.54 m |
3.45 m x 4.54 m |
|
Main Level |
Primary Bedroom |
4.5 m |
3.47 m |
4.5 m x 3.47 m |
|
Main Level |
Bedroom 2 |
3.06 m |
3.76 m |
3.06 m x 3.76 m |
|
Main Level |
Bedroom 3 |
3.2 m |
2.73 m |
3.2 m x 2.73 m |


