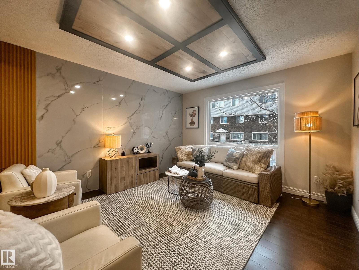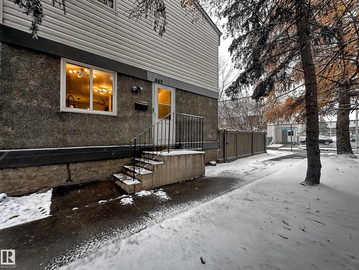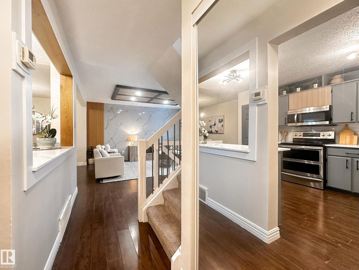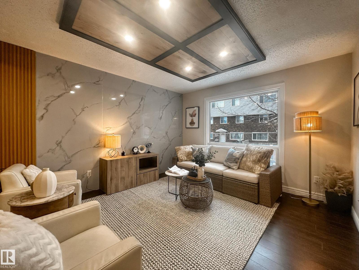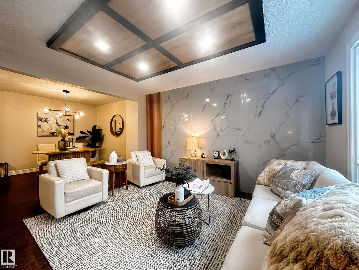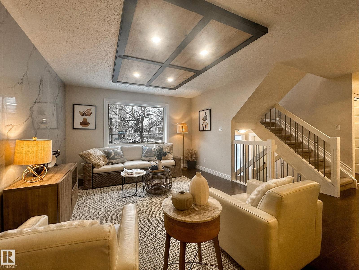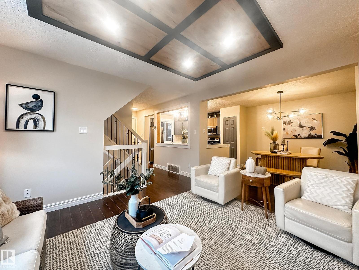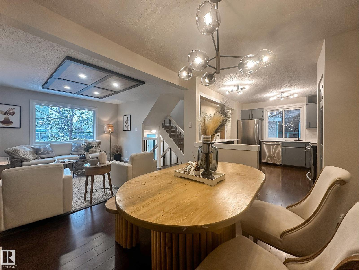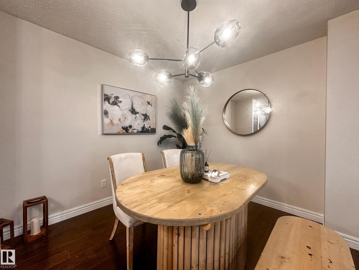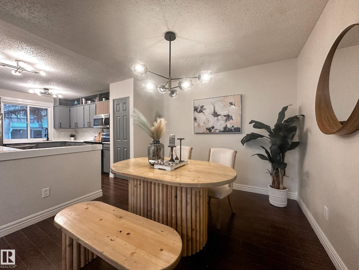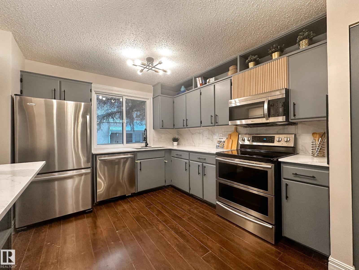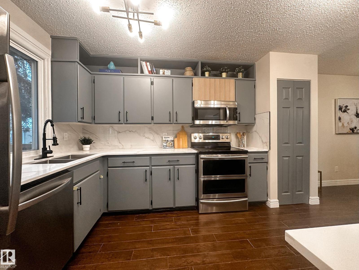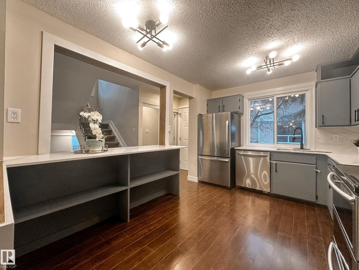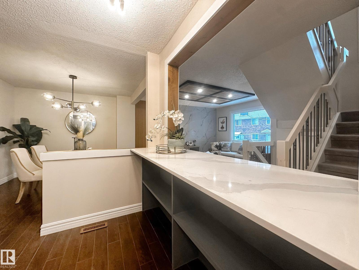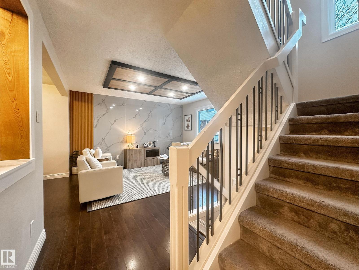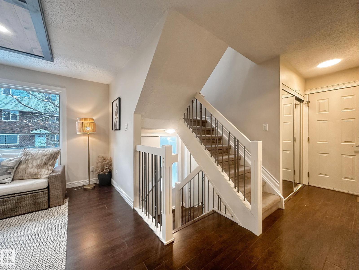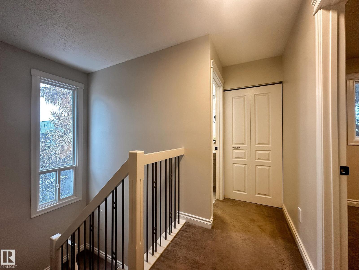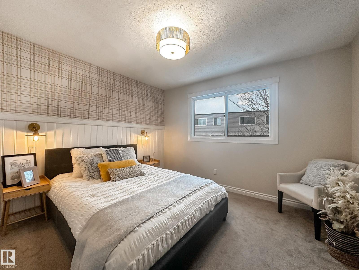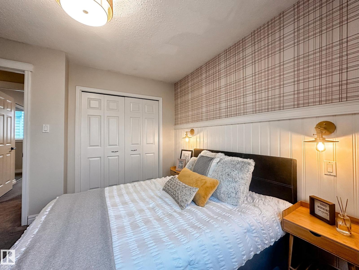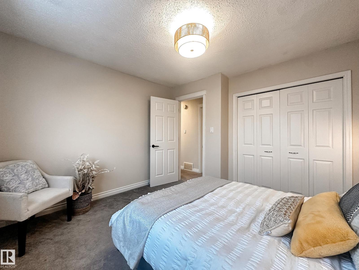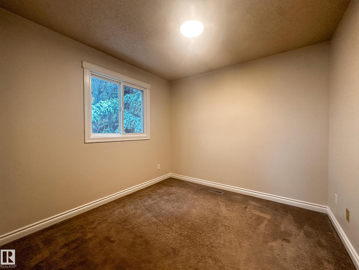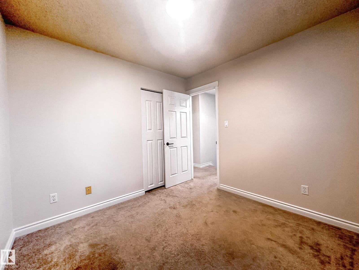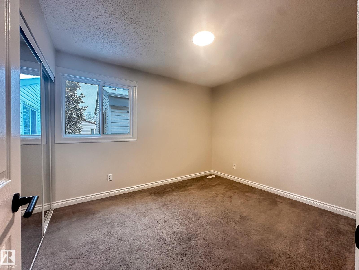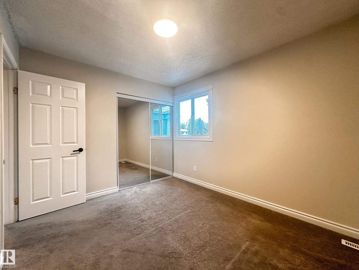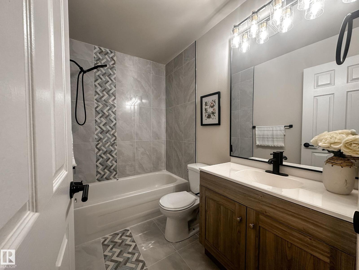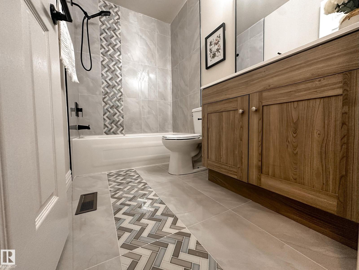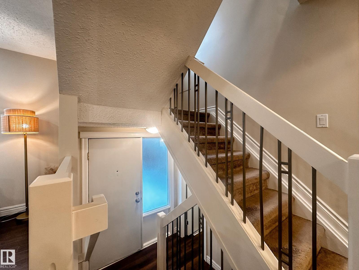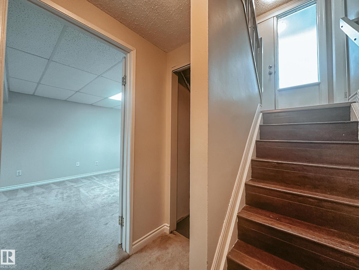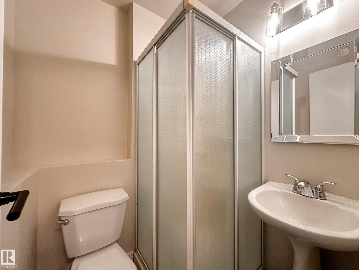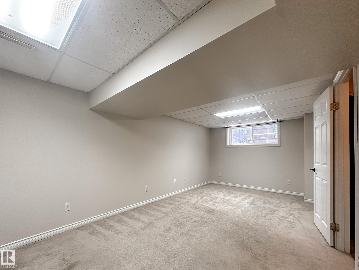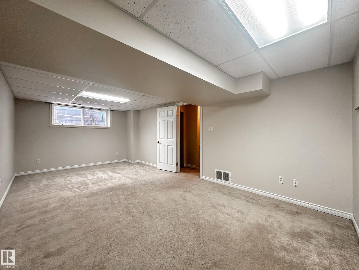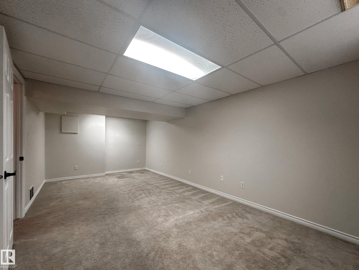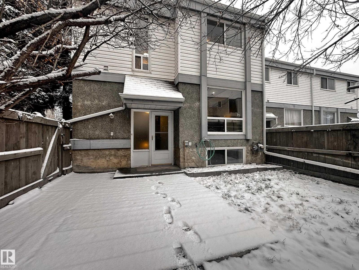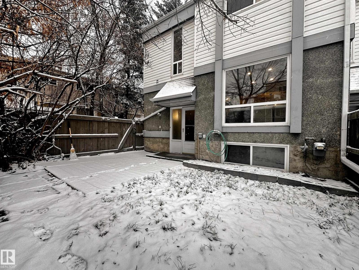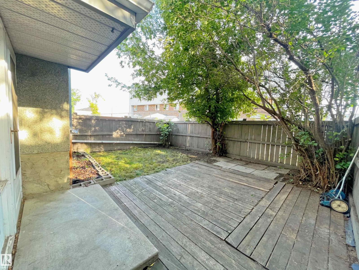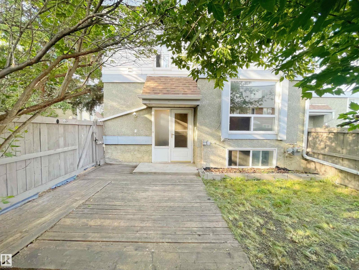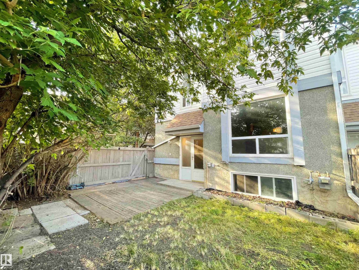848 Erin Pl Nw Edmonton, Alberta T5T 1M6
$279,900Maintenance, Exterior Maintenance, Insurance, Other, See Remarks
$360 Monthly
Maintenance, Exterior Maintenance, Insurance, Other, See Remarks
$360 MonthlyWelcome to this beautifully renovated End-Unit townhome, featuring 3+1 bedrooms, 2 full bathrooms, finished basement, and fenced private backyard, perfectly located within walking distance to West Edmonton Mall! Upon entering, you’ll be impressed by the spacious open-concept layout, includes the renovated kitchen boasting abundant cabinetry, lustrous quartz countertops, large eating island, and stainless steel appliances. The bright living room showcases a custom full-length accent wall and coffer ceiling panel, overlooks the south-facing backyard, flooding the home with abundant natural light. Beautiful spindle railings leads you upstairs where to find three generous bedrooms and a custom tiled new bathroom. Separate back door leads you to the fully finished basement offers a fourth bedroom with a large window and a full bathroom. Additional upgrades include newer HTW, newer high-efficiency furnace, fresh paint and modern lighting fixtures throughout. Do not miss this great home! (id:62055)
Property Details
| MLS® Number | E4465170 |
| Property Type | Single Family |
| Neigbourhood | Thorncliffe (Edmonton) |
| Amenities Near By | Playground, Schools, Shopping |
Building
| Bathroom Total | 2 |
| Bedrooms Total | 4 |
| Amenities | Vinyl Windows |
| Appliances | Dishwasher, Dryer, Microwave Range Hood Combo, Refrigerator, Stove, Washer |
| Basement Development | Finished |
| Basement Type | Full (finished) |
| Constructed Date | 1976 |
| Construction Style Attachment | Attached |
| Heating Type | Forced Air |
| Stories Total | 2 |
| Size Interior | 1,130 Ft2 |
| Type | Row / Townhouse |
Parking
| Stall |
Land
| Acreage | No |
| Fence Type | Fence |
| Land Amenities | Playground, Schools, Shopping |
| Size Irregular | 258.46 |
| Size Total | 258.46 M2 |
| Size Total Text | 258.46 M2 |
Rooms
| Level | Type | Length | Width | Dimensions |
|---|---|---|---|---|
| Basement | Bedroom 4 | Measurements not available | ||
| Main Level | Living Room | Measurements not available | ||
| Main Level | Dining Room | Measurements not available | ||
| Main Level | Kitchen | Measurements not available | ||
| Upper Level | Primary Bedroom | Measurements not available | ||
| Upper Level | Bedroom 2 | Measurements not available | ||
| Upper Level | Bedroom 3 | Measurements not available |
Contact Us
Contact us for more information


