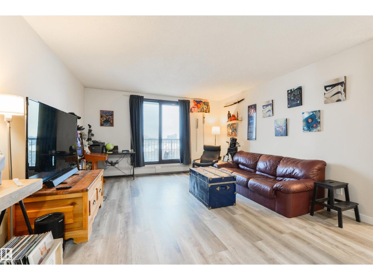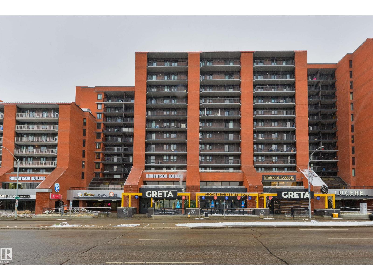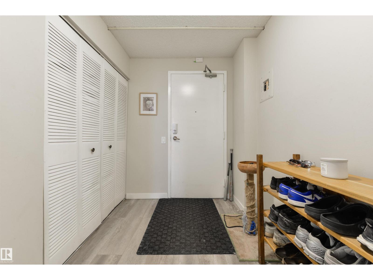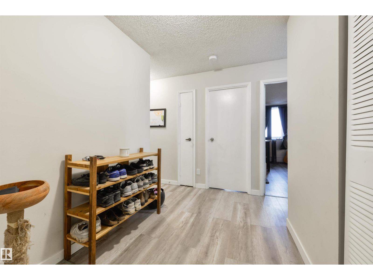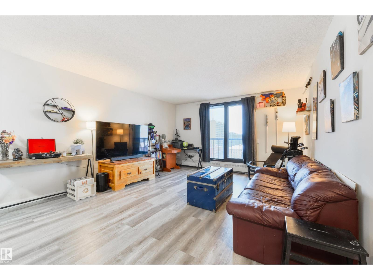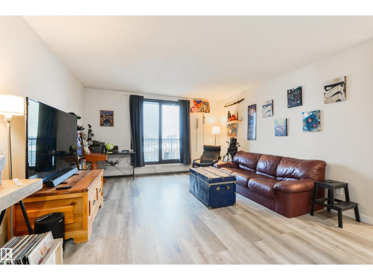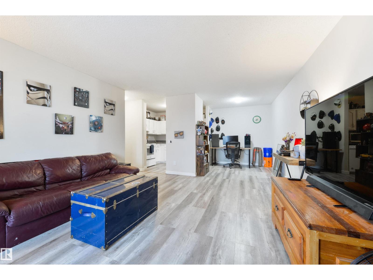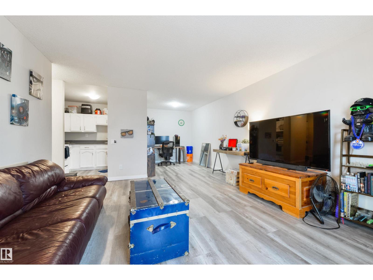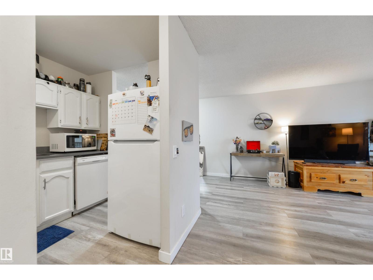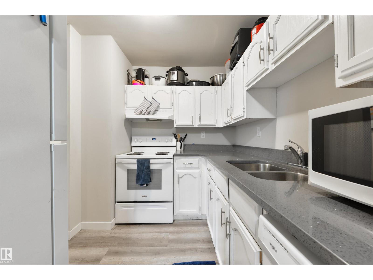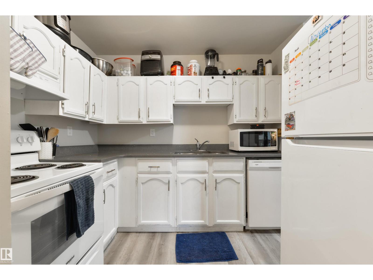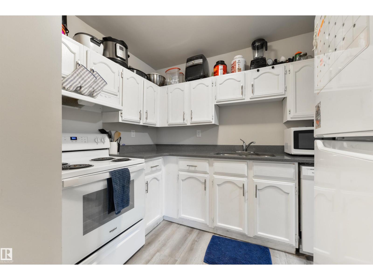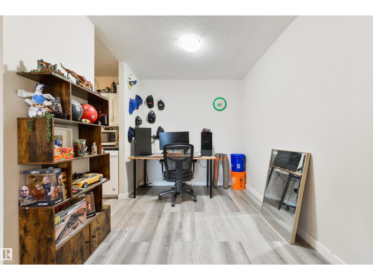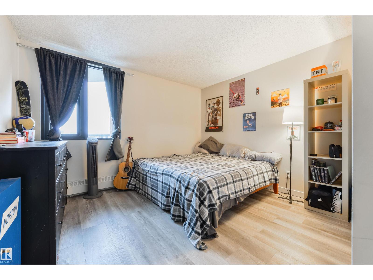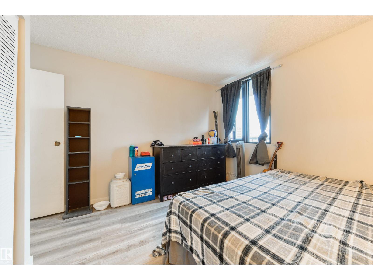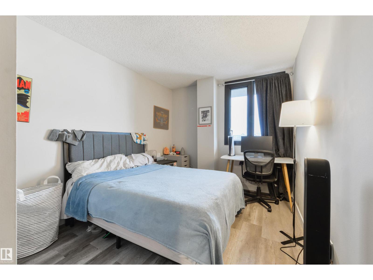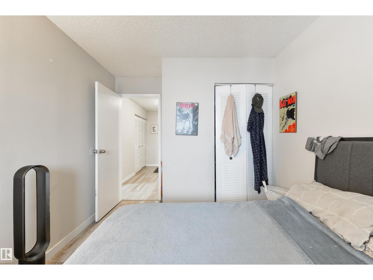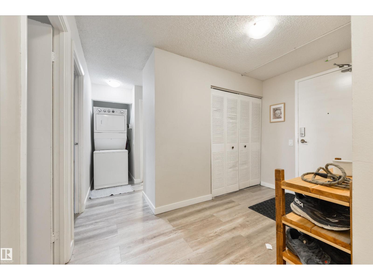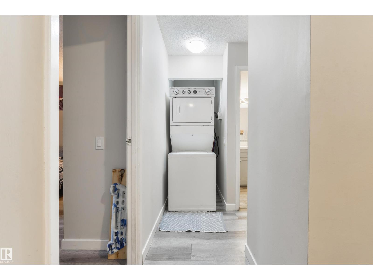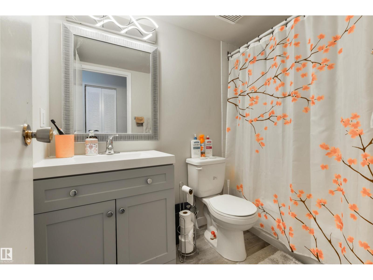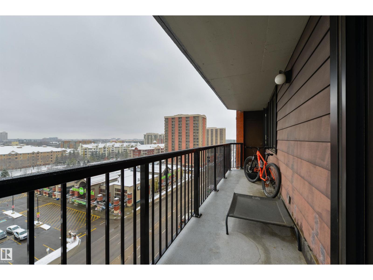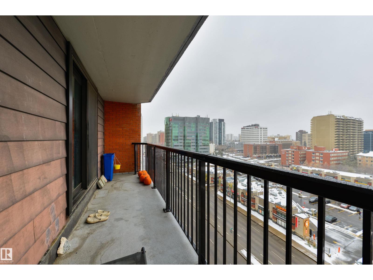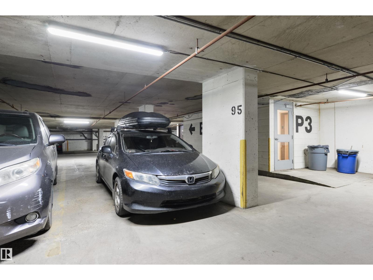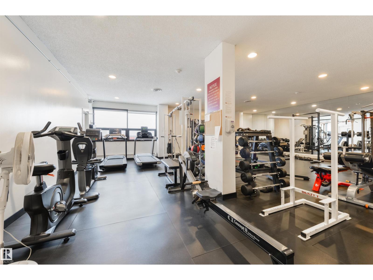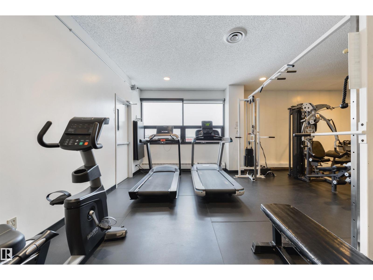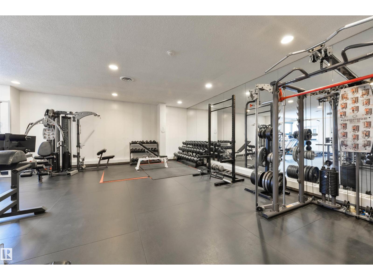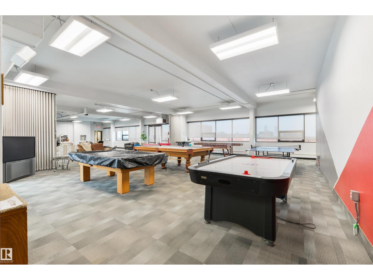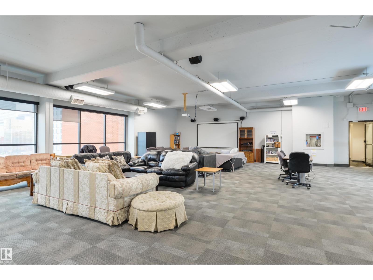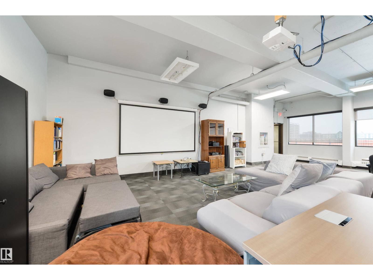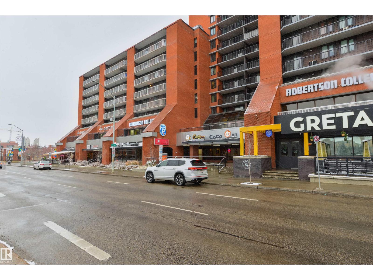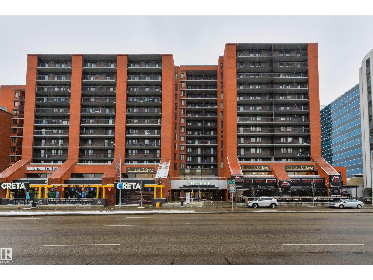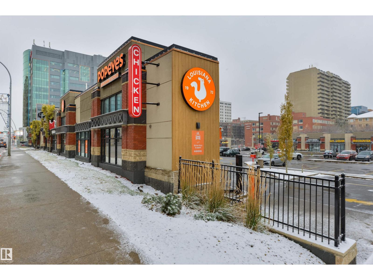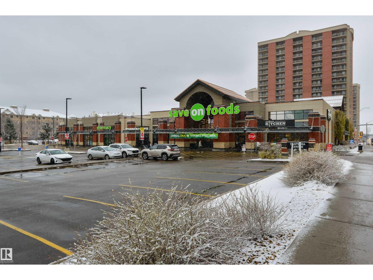#908 10145 109 St Nw Edmonton, Alberta T5J 3M5
$160,000Maintenance, Caretaker, Exterior Maintenance, Heat, Common Area Maintenance, Property Management, Other, See Remarks, Water
$77.52 Monthly
Maintenance, Caretaker, Exterior Maintenance, Heat, Common Area Maintenance, Property Management, Other, See Remarks, Water
$77.52 MonthlyExperience the best of urban living in this stylish 2 bedroom, 1 bathroom condo perfectly positioned on the 9th floor of a quiet, well-maintained building. Just steps from restaurants, coffee shops, grocery stores, and MacEwan University, this location offers the ultimate in convenience and walkability—ideal for students, young professionals, or investors. Inside, you’ll find a modern and functional layout designed for comfort and practicality. Enjoy ample in-suite storage, in-suite laundry, and heated underground titled parking—everything you need for effortless downtown living. The building also features fantastic amenities, including a fully equipped fitness center and a massive games room, perfect for relaxing, studying, or spending time with friends. Whether you’re looking to move in and enjoy or add a solid property to your rental portfolio, this condo delivers style, value, and an unbeatable location all in one package. (id:62055)
Property Details
| MLS® Number | E4465168 |
| Property Type | Single Family |
| Neigbourhood | Downtown (Edmonton) |
| Amenities Near By | Public Transit, Shopping |
| Features | No Smoking Home |
| View Type | City View |
Building
| Bathroom Total | 1 |
| Bedrooms Total | 2 |
| Appliances | Dishwasher, Dryer, Hood Fan, Refrigerator, Stove, Washer |
| Basement Type | None |
| Constructed Date | 1981 |
| Fire Protection | Smoke Detectors |
| Heating Type | Baseboard Heaters |
| Size Interior | 834 Ft2 |
| Type | Apartment |
Parking
| Heated Garage | |
| Underground |
Land
| Acreage | No |
| Land Amenities | Public Transit, Shopping |
| Size Irregular | 16.29 |
| Size Total | 16.29 M2 |
| Size Total Text | 16.29 M2 |
Rooms
| Level | Type | Length | Width | Dimensions |
|---|---|---|---|---|
| Main Level | Living Room | 4.1 m | 4.9 m | 4.1 m x 4.9 m |
| Main Level | Dining Room | 2.36 m | 2.49 m | 2.36 m x 2.49 m |
| Main Level | Kitchen | 2.19 m | 2.73 m | 2.19 m x 2.73 m |
| Main Level | Primary Bedroom | 3.65 m | 3.88 m | 3.65 m x 3.88 m |
| Main Level | Bedroom 2 | 2.74 m | 3.89 m | 2.74 m x 3.89 m |
Contact Us
Contact us for more information


