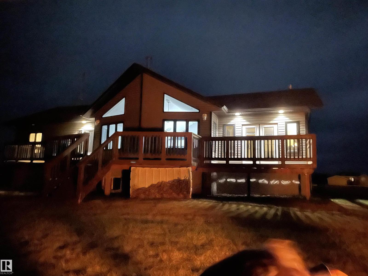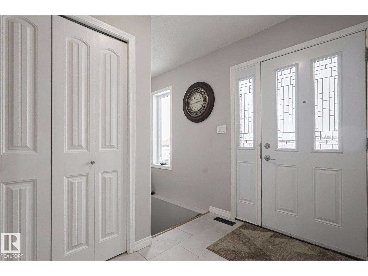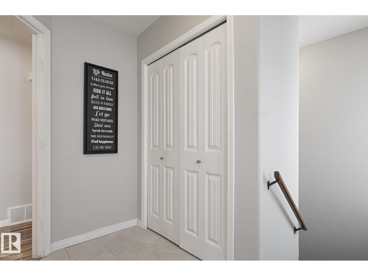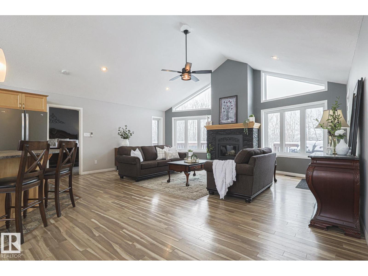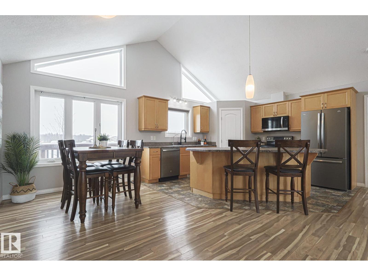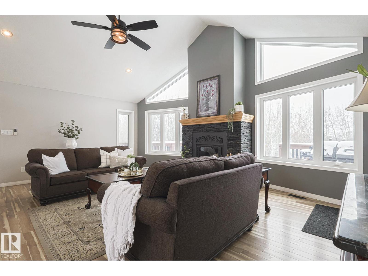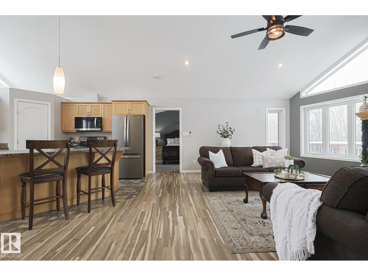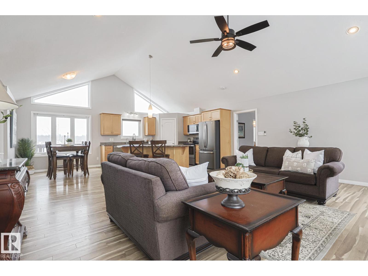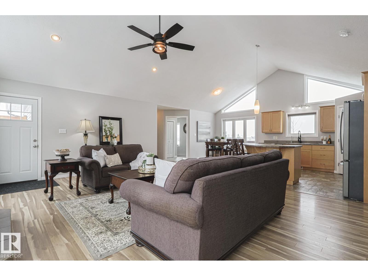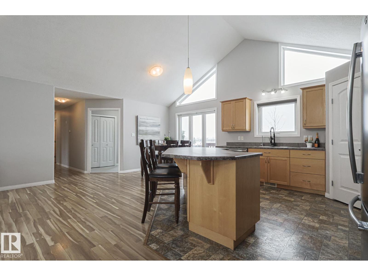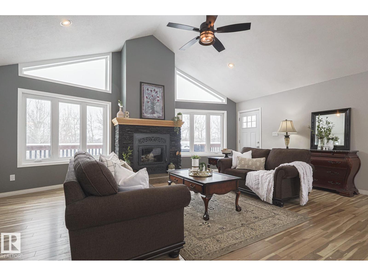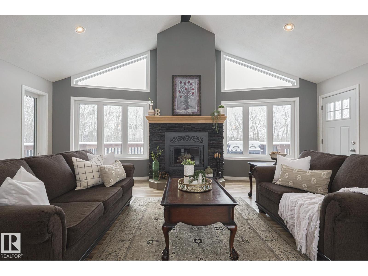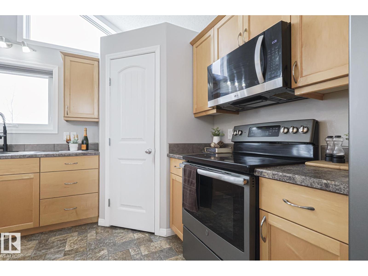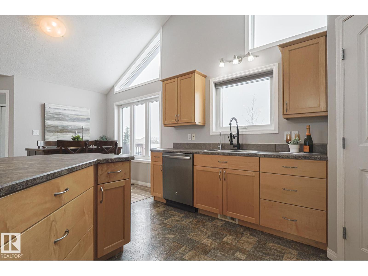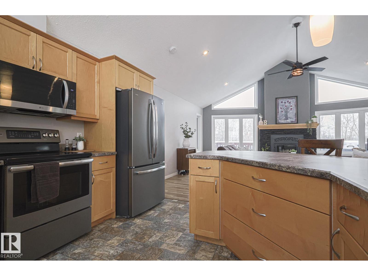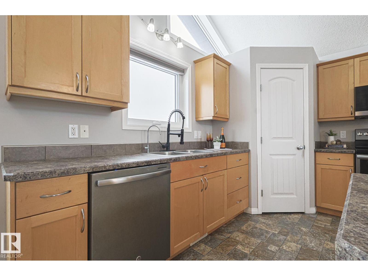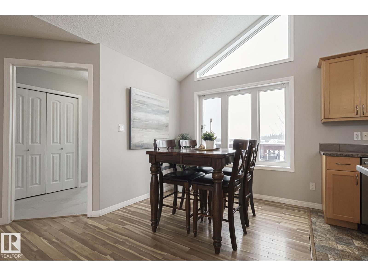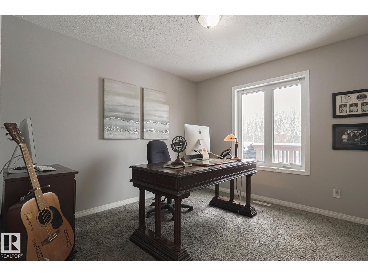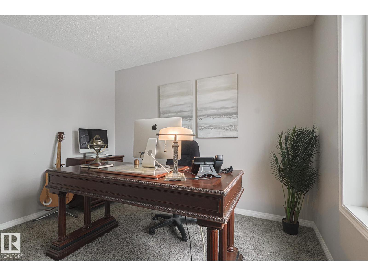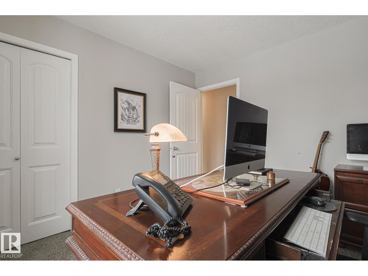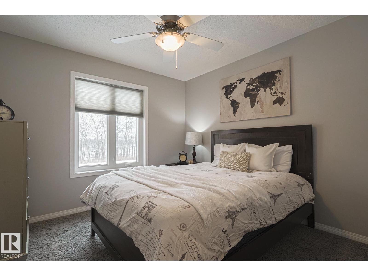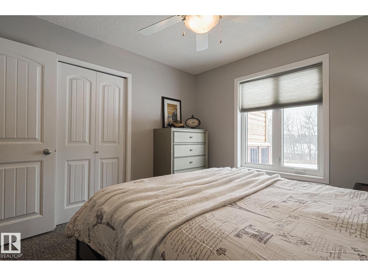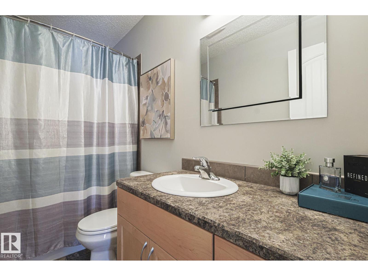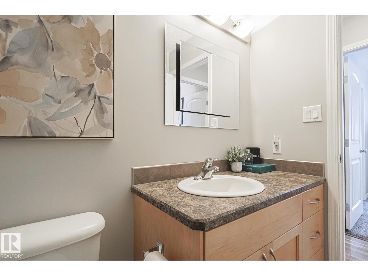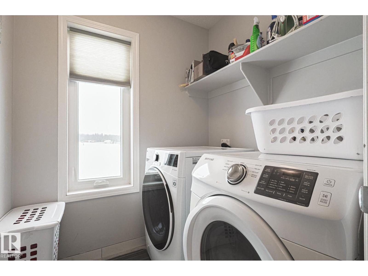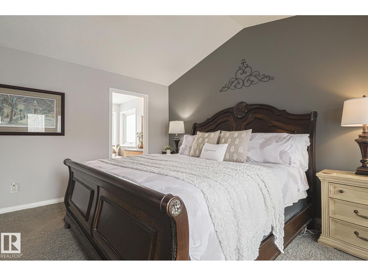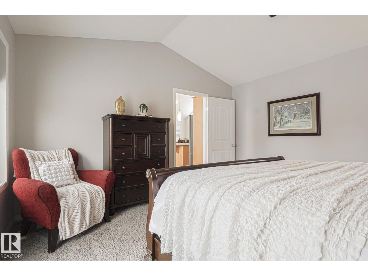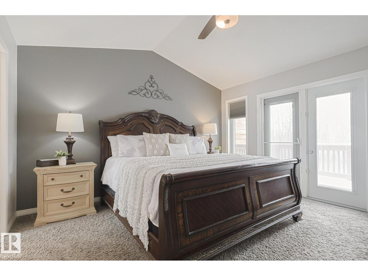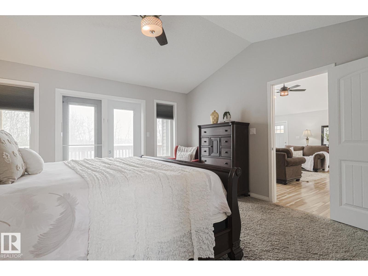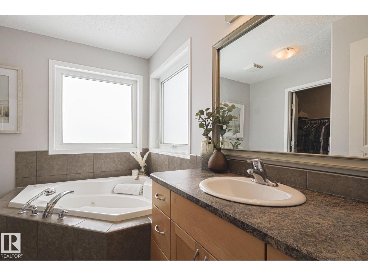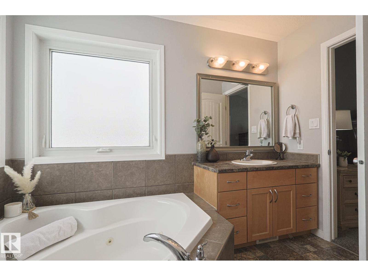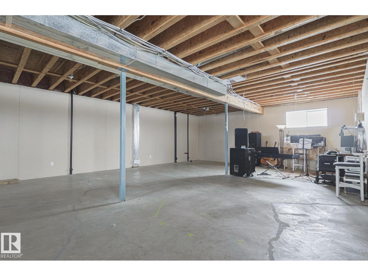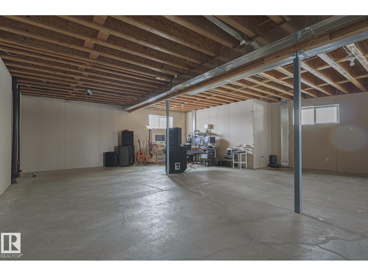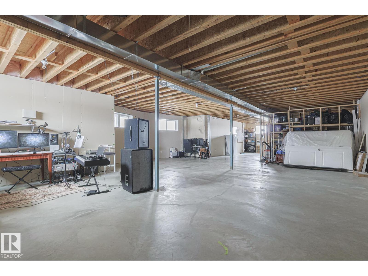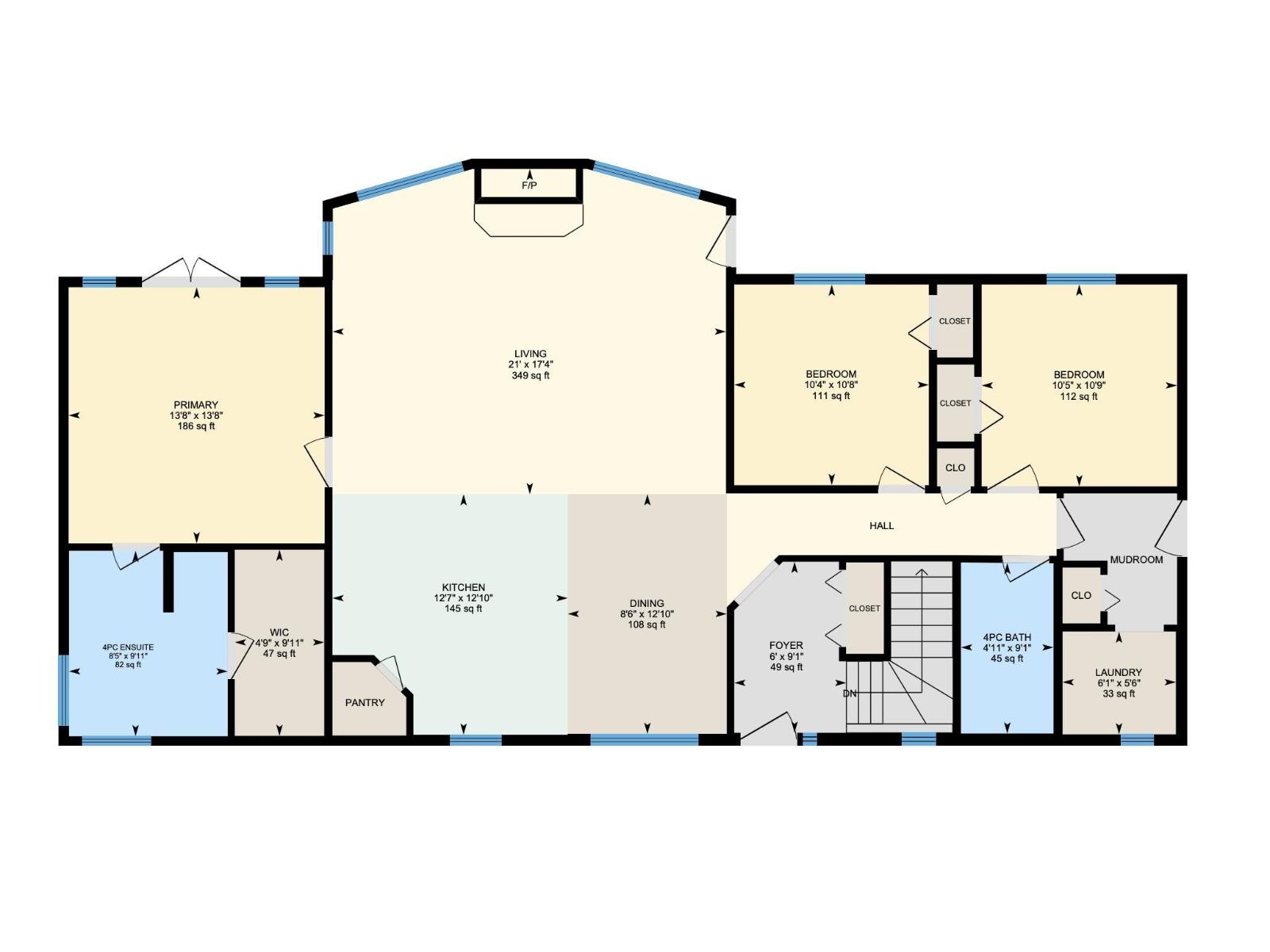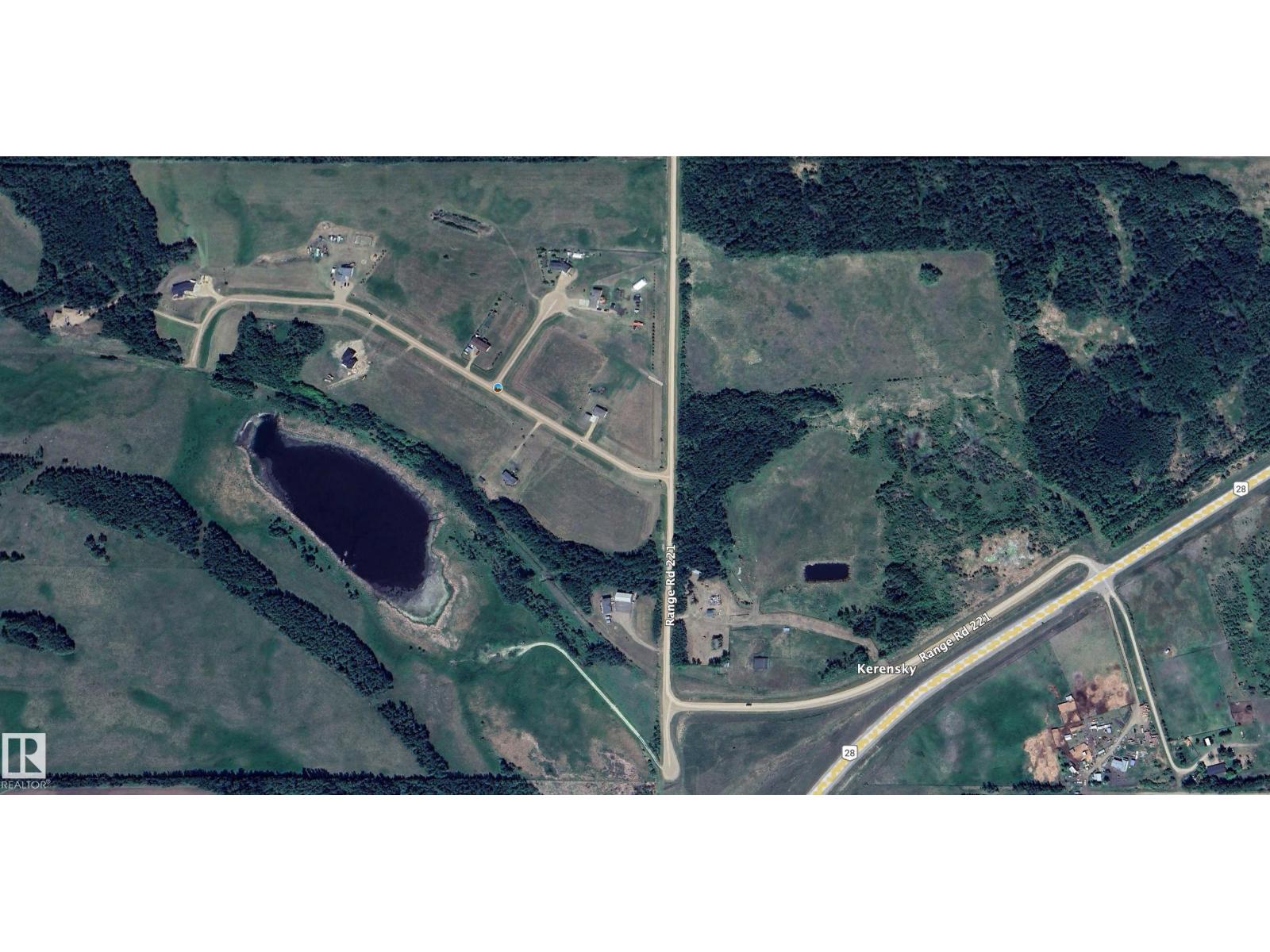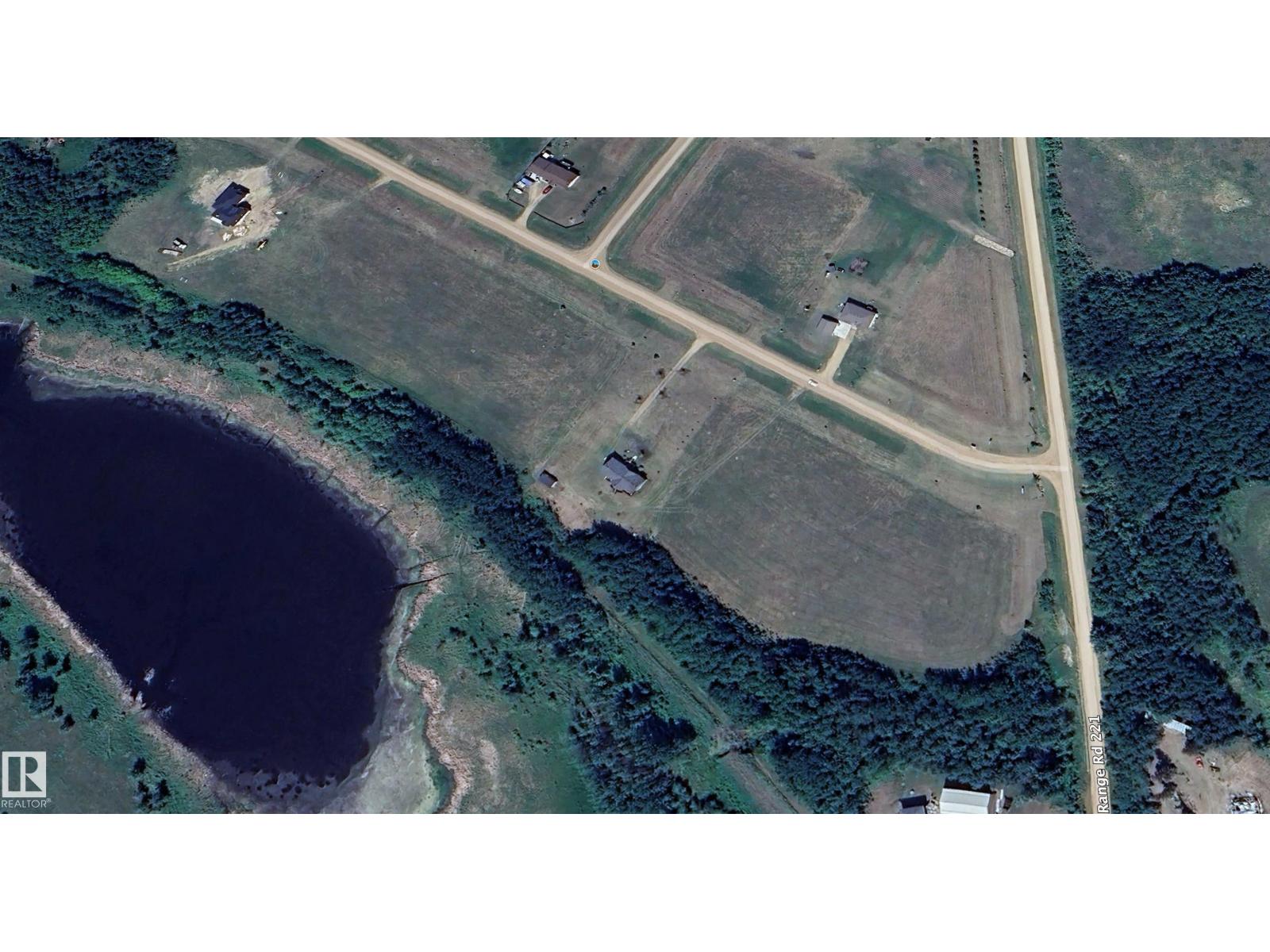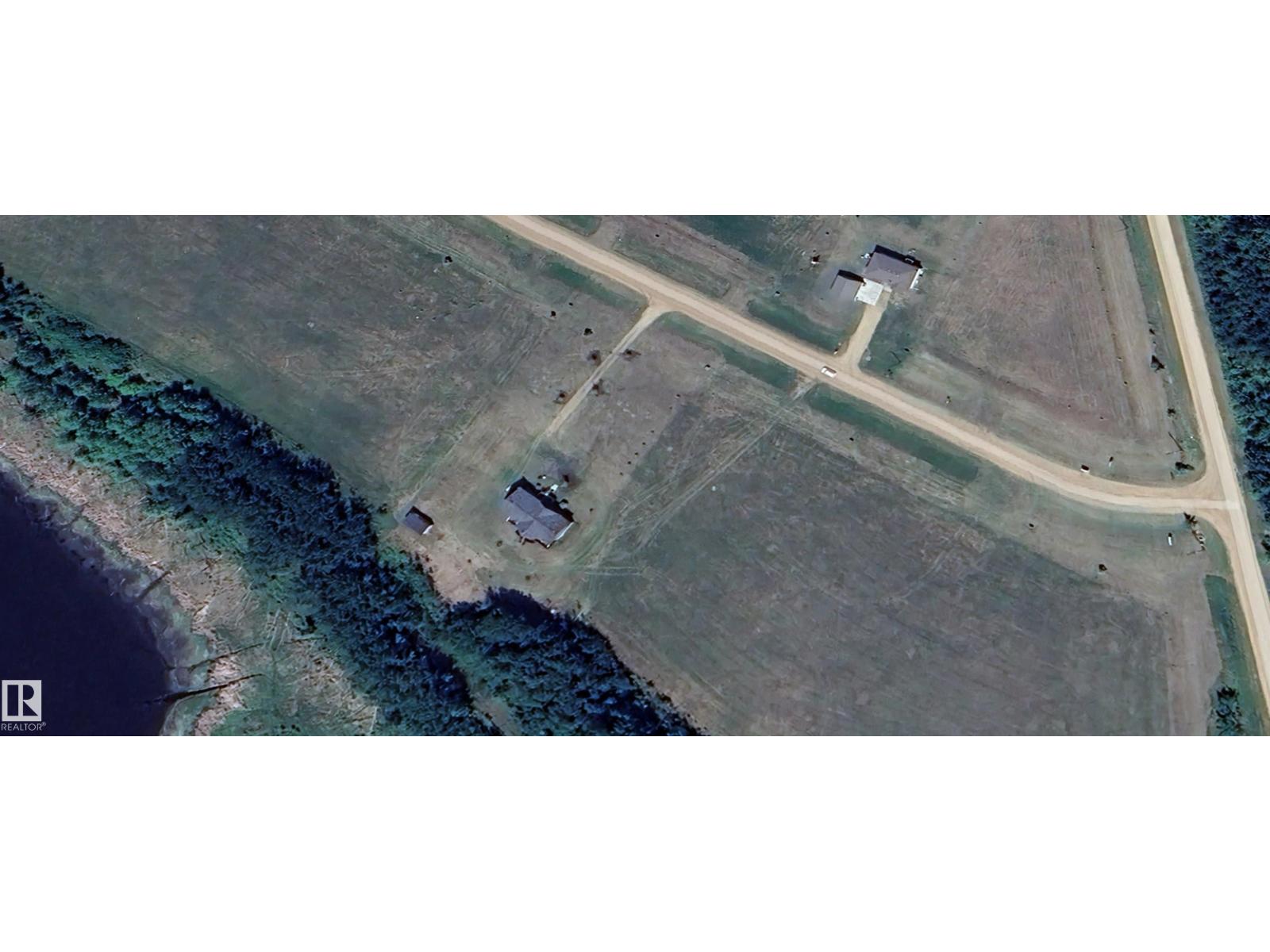3 Bedroom
2 Bathroom
1,625 ft2
Bungalow
Fireplace
Forced Air
Acreage
$459,500
COUNTRY LIVING AT IT'S BEST! Welcome to a Spacious 3 Bedroom 2 Bath 1600 Sq Ft Bungalow That Clicks All The Box's! Located on 1.28 Acres, in Buffalo Lake Estates -Just Minutes From Redwater and Fort Saskatchewan. The Home Boasts an Open Concept Floorplan With Vaulted Ceiling and Massive Windows Allowing For a Living Area Flooded With Natural Light! An Ample Sized Primary Bedroom With an Attached Ensuite Complete With a Jetted Tub. The Generous Sized Living Area Has a Wood Burning Fire Place With Heat Pump! The Main Floor Also Enjoys 2 Extra Bedrooms and a Convenient Laundry Area. An Expansive South Facing Deck Allows For Additional Outdoor Space to Relax. The Basement has 9' Ceiling With ICF Walls, Just Waiting For Your Specific Design - Which Would Allow For Over 3000 Sq Ft of Development. The Shed/Workshop has Power and a 30 Amp Plugin For Your RV! Well Worth A Look! WE'VE GOT YOUR KEYS!! (id:62055)
Property Details
|
MLS® Number
|
E4465138 |
|
Property Type
|
Single Family |
|
Neigbourhood
|
Buffalo Lake Estates |
|
Amenities Near By
|
Park, Shopping |
|
Features
|
Private Setting, Flat Site, No Smoking Home |
|
Structure
|
Deck |
Building
|
Bathroom Total
|
2 |
|
Bedrooms Total
|
3 |
|
Amenities
|
Vinyl Windows |
|
Appliances
|
Dishwasher, Dryer, Refrigerator, Stove, Washer, Window Coverings |
|
Architectural Style
|
Bungalow |
|
Basement Development
|
Partially Finished |
|
Basement Type
|
Full (partially Finished) |
|
Ceiling Type
|
Vaulted |
|
Constructed Date
|
2012 |
|
Construction Style Attachment
|
Detached |
|
Fire Protection
|
Smoke Detectors |
|
Fireplace Fuel
|
Wood |
|
Fireplace Present
|
Yes |
|
Fireplace Type
|
Woodstove |
|
Heating Type
|
Forced Air |
|
Stories Total
|
1 |
|
Size Interior
|
1,625 Ft2 |
|
Type
|
House |
Parking
Land
|
Acreage
|
Yes |
|
Land Amenities
|
Park, Shopping |
|
Size Irregular
|
1.28 |
|
Size Total
|
1.28 Ac |
|
Size Total Text
|
1.28 Ac |
Rooms
| Level |
Type |
Length |
Width |
Dimensions |
|
Main Level |
Living Room |
|
|
21' x 17'4 |
|
Main Level |
Dining Room |
|
|
8'6 x 12'10 |
|
Main Level |
Kitchen |
|
|
12'7 x 12'10 |
|
Main Level |
Primary Bedroom |
|
|
13'8 x 13'6 |
|
Main Level |
Bedroom 2 |
|
|
10'4 x 10'8 |
|
Main Level |
Bedroom 3 |
|
|
10'5 x 10'9 |
|
Main Level |
Laundry Room |
|
|
6'1 x 5'6 |


