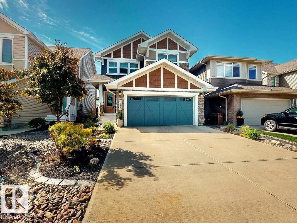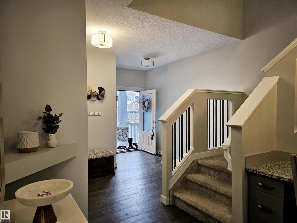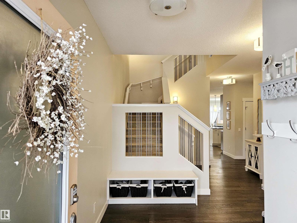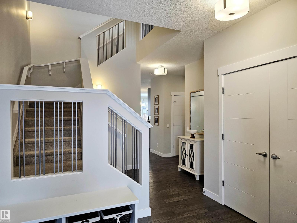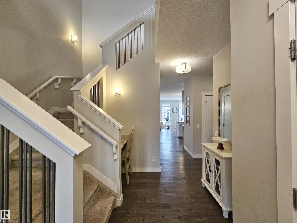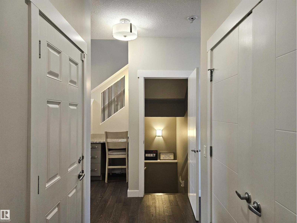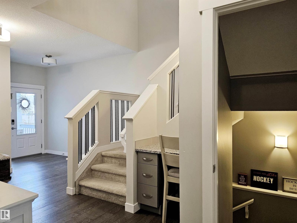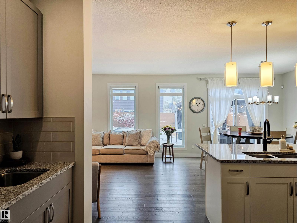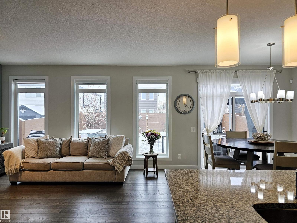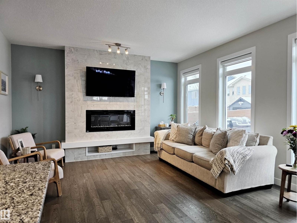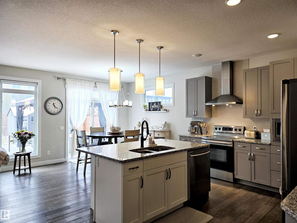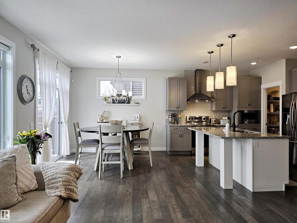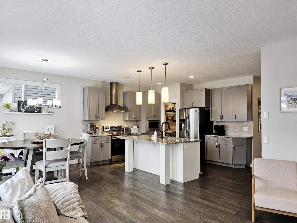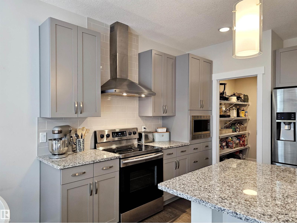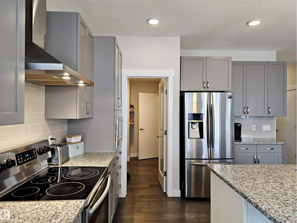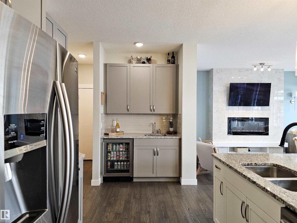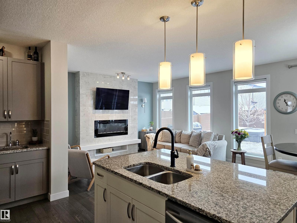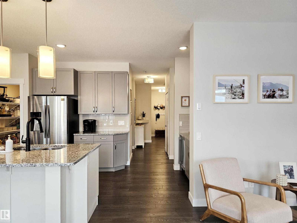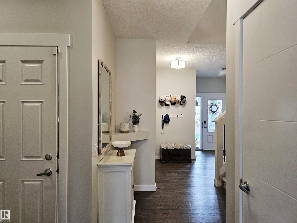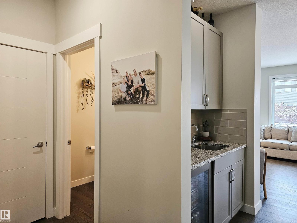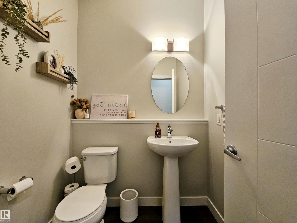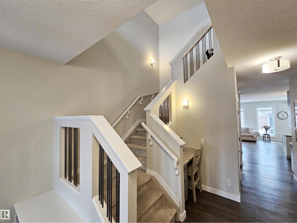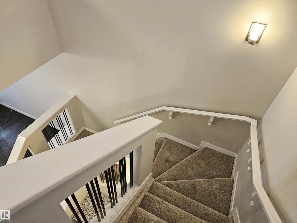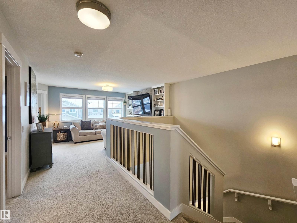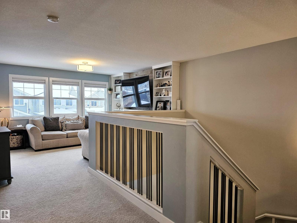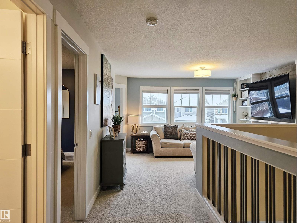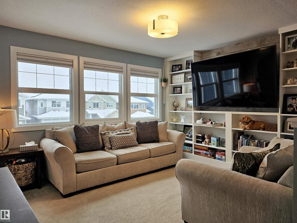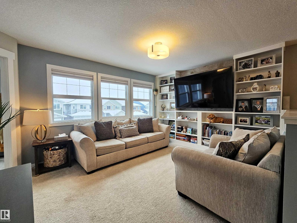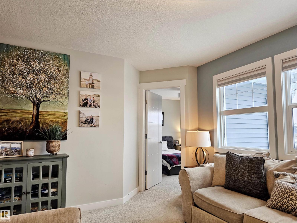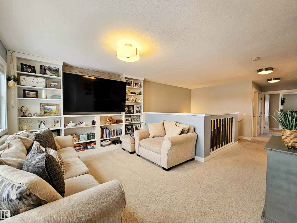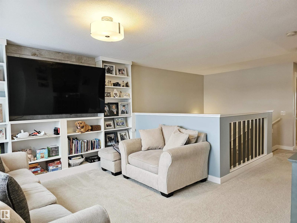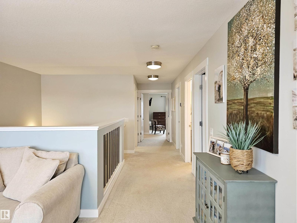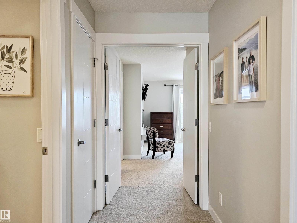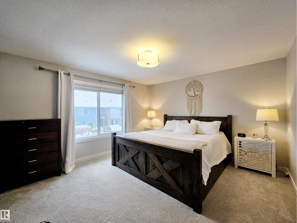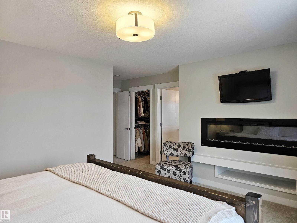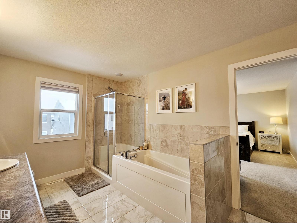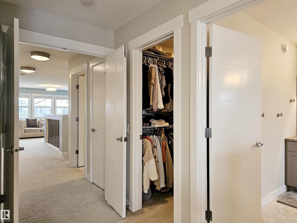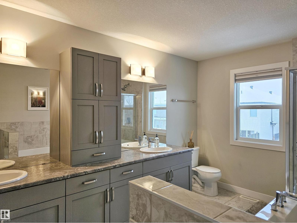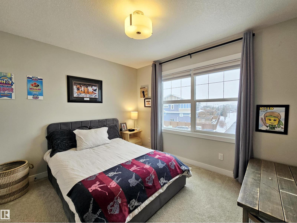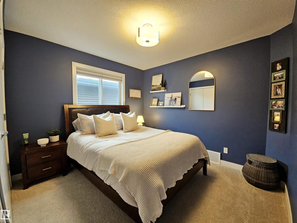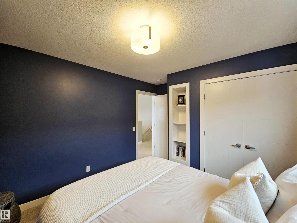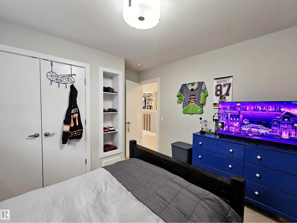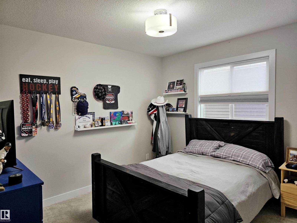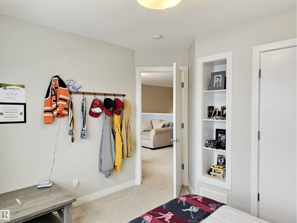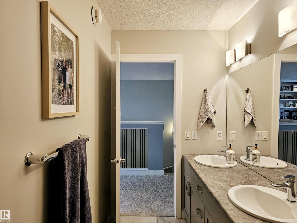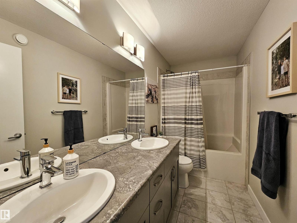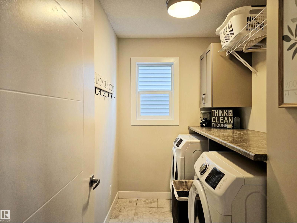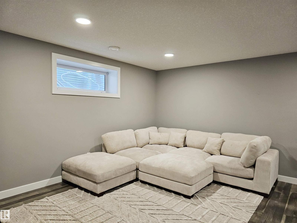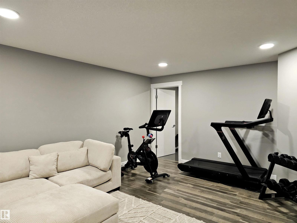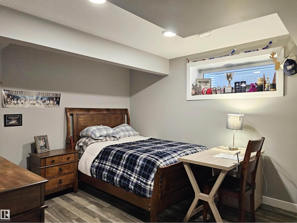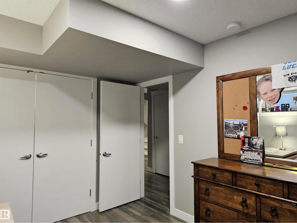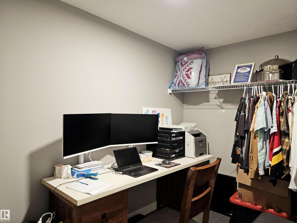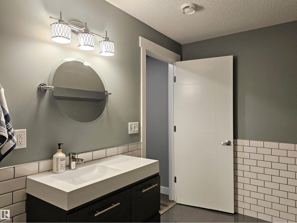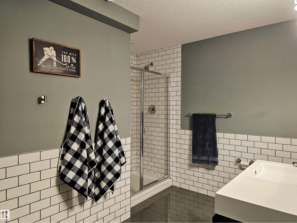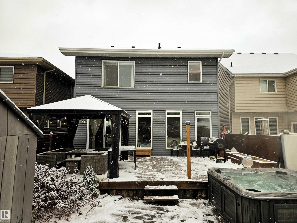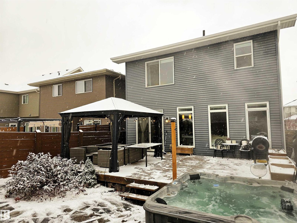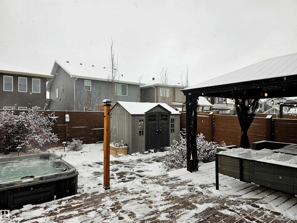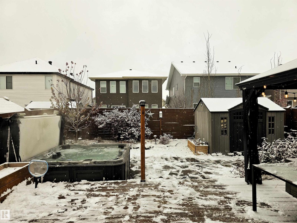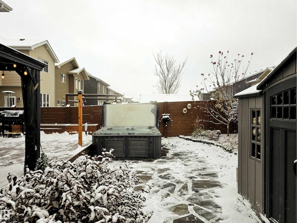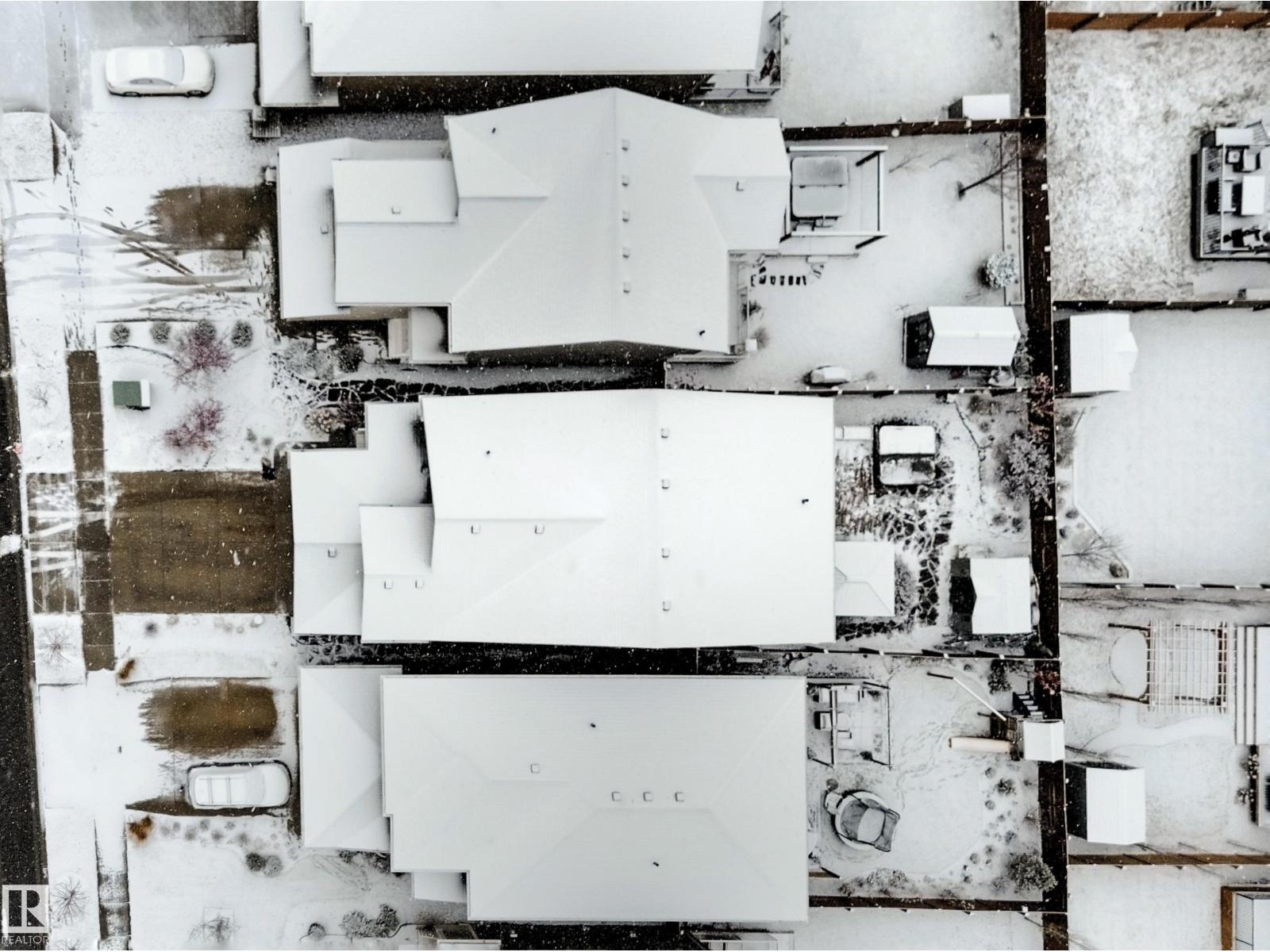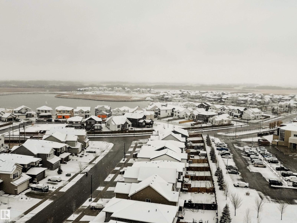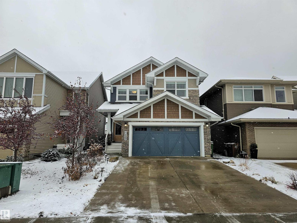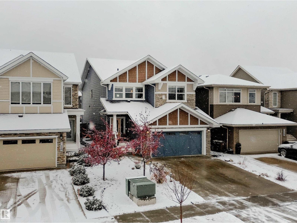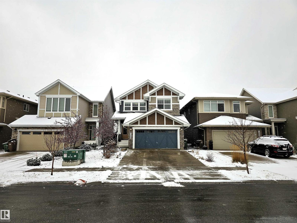5 Bedroom
4 Bathroom
2,376 ft2
Fireplace
Central Air Conditioning
Forced Air
$829,999
Discover the bright, beachy charm of Jensen Lakes! This stunning 2-storey family home offers over 2,375 sq.ft. plus a fully finished basement. The open-concept main floor features a modern kitchen with stainless steel appliances, granite countertops, a walk-thru pantry, oversized island, and wet bar. The great room with fireplace accent wall flows into a spacious dining area—perfect for entertaining. Upstairs offers 4 bedrooms, a bonus room, laundry, and a primary suite with walk-in closet, fireplace, and a spa-like 5-piece ensuite. The basement includes a large family room, 5th bedroom and full bath. Enjoy the TRIPLE TANDEM garage, central A/C, permanent exterior LED lighting, and landscaped yard with a large deck. Walk to two new schools, parks, playgrounds, and enjoy exclusive access to the private Jensen Lakes beach! (id:62055)
Property Details
|
MLS® Number
|
E4465144 |
|
Property Type
|
Single Family |
|
Neigbourhood
|
Jensen Lakes |
|
Amenities Near By
|
Playground, Public Transit, Schools, Shopping |
|
Features
|
No Back Lane, Wet Bar, Closet Organizers |
|
Parking Space Total
|
4 |
|
Structure
|
Deck |
Building
|
Bathroom Total
|
4 |
|
Bedrooms Total
|
5 |
|
Appliances
|
Dishwasher, Dryer, Garage Door Opener Remote(s), Garage Door Opener, Microwave Range Hood Combo, Refrigerator, Storage Shed, Stove, Washer, Window Coverings, Wine Fridge |
|
Basement Development
|
Finished |
|
Basement Type
|
Full (finished) |
|
Constructed Date
|
2018 |
|
Construction Style Attachment
|
Detached |
|
Cooling Type
|
Central Air Conditioning |
|
Fire Protection
|
Smoke Detectors |
|
Fireplace Fuel
|
Gas |
|
Fireplace Present
|
Yes |
|
Fireplace Type
|
Unknown |
|
Half Bath Total
|
1 |
|
Heating Type
|
Forced Air |
|
Stories Total
|
2 |
|
Size Interior
|
2,376 Ft2 |
|
Type
|
House |
Parking
Land
|
Acreage
|
No |
|
Fence Type
|
Fence |
|
Land Amenities
|
Playground, Public Transit, Schools, Shopping |
Rooms
| Level |
Type |
Length |
Width |
Dimensions |
|
Basement |
Family Room |
5.08 m |
4.25 m |
5.08 m x 4.25 m |
|
Basement |
Den |
3.15 m |
1.91 m |
3.15 m x 1.91 m |
|
Basement |
Bedroom 5 |
3.96 m |
3.26 m |
3.96 m x 3.26 m |
|
Main Level |
Living Room |
4.4 m |
4.06 m |
4.4 m x 4.06 m |
|
Main Level |
Dining Room |
3.55 m |
3.07 m |
3.55 m x 3.07 m |
|
Main Level |
Kitchen |
3.55 m |
2.96 m |
3.55 m x 2.96 m |
|
Upper Level |
Primary Bedroom |
4.81 m |
3.93 m |
4.81 m x 3.93 m |
|
Upper Level |
Bedroom 2 |
3.49 m |
3.3 m |
3.49 m x 3.3 m |
|
Upper Level |
Bedroom 3 |
3.74 m |
3.3 m |
3.74 m x 3.3 m |
|
Upper Level |
Bedroom 4 |
3.76 m |
3.3 m |
3.76 m x 3.3 m |
|
Upper Level |
Bonus Room |
3.97 m |
3.46 m |
3.97 m x 3.46 m |


