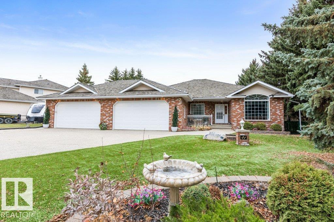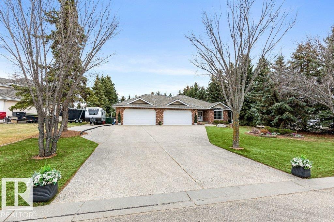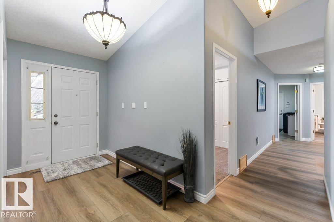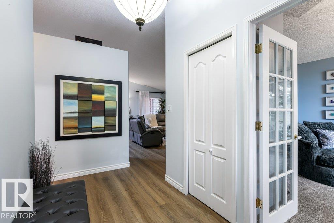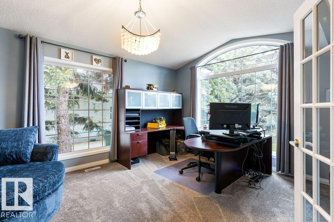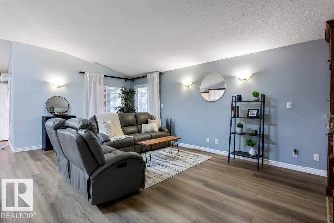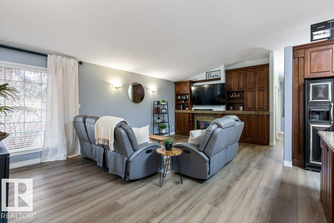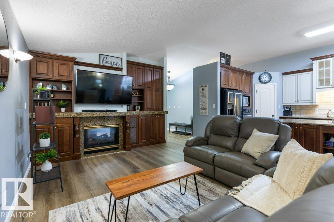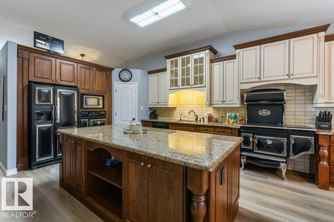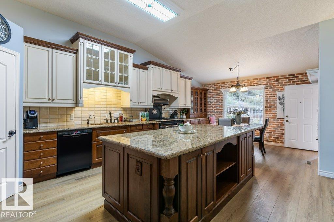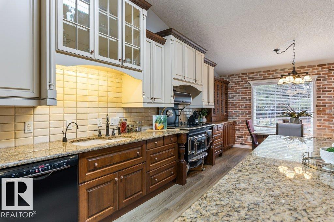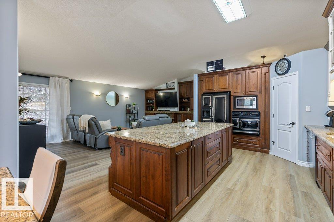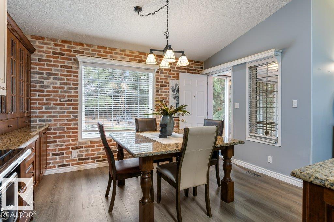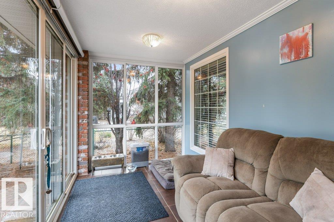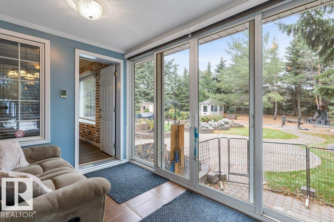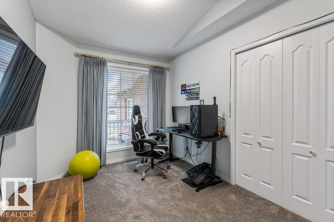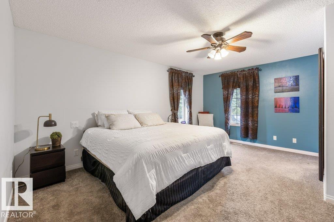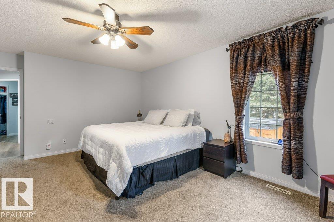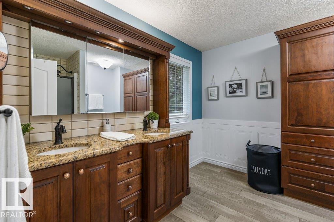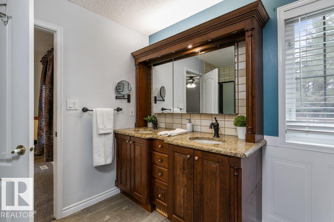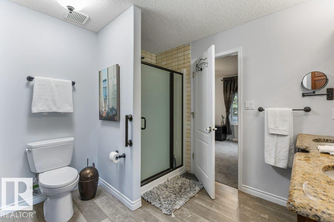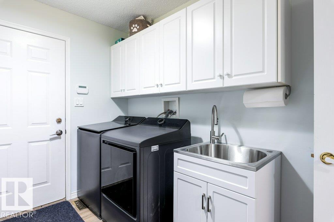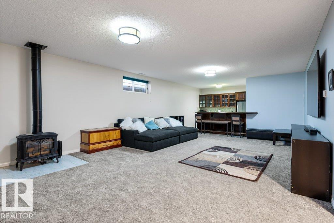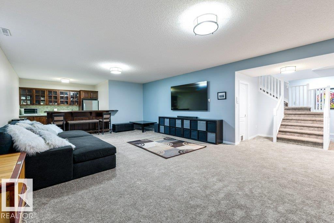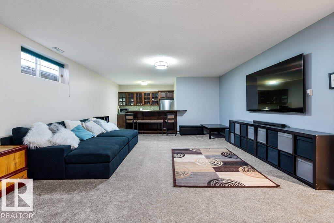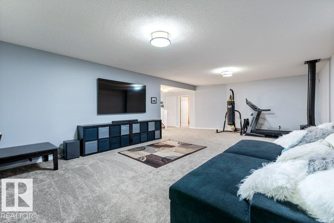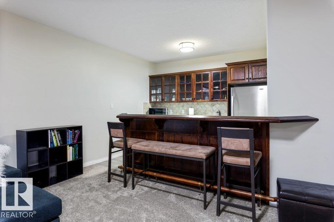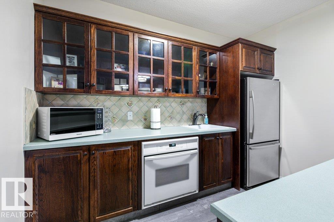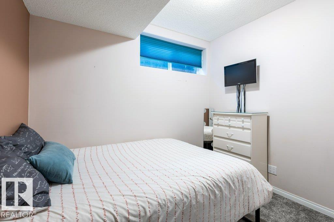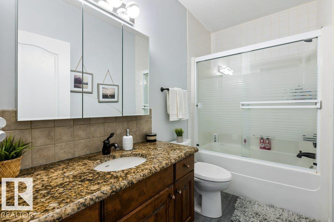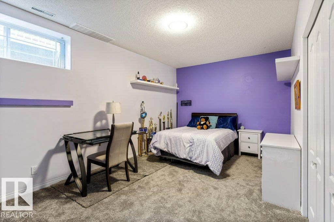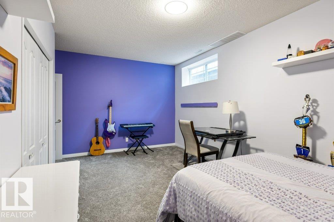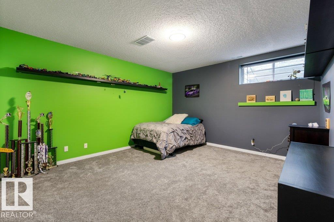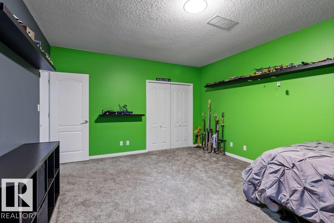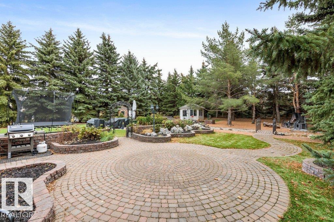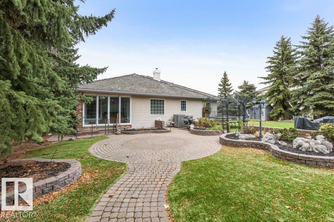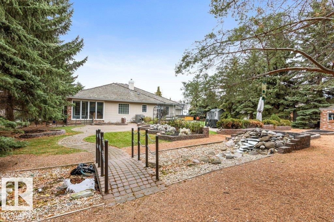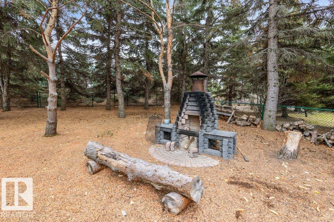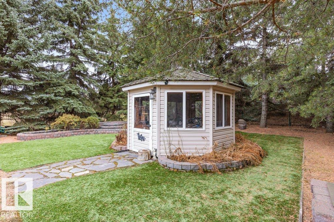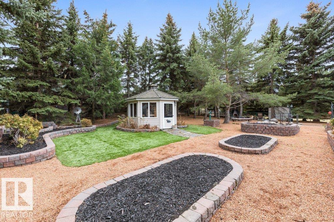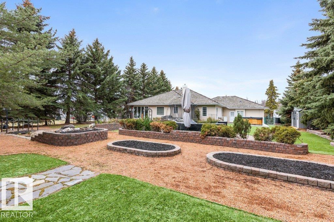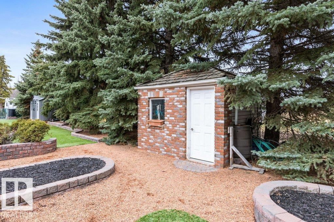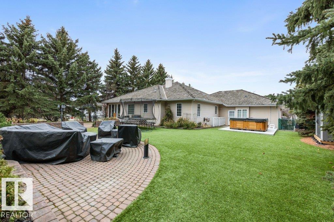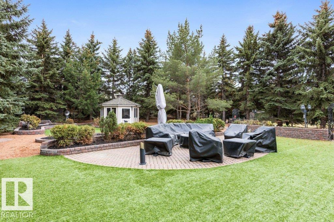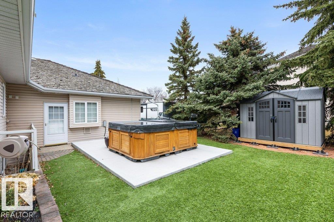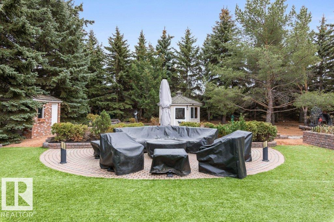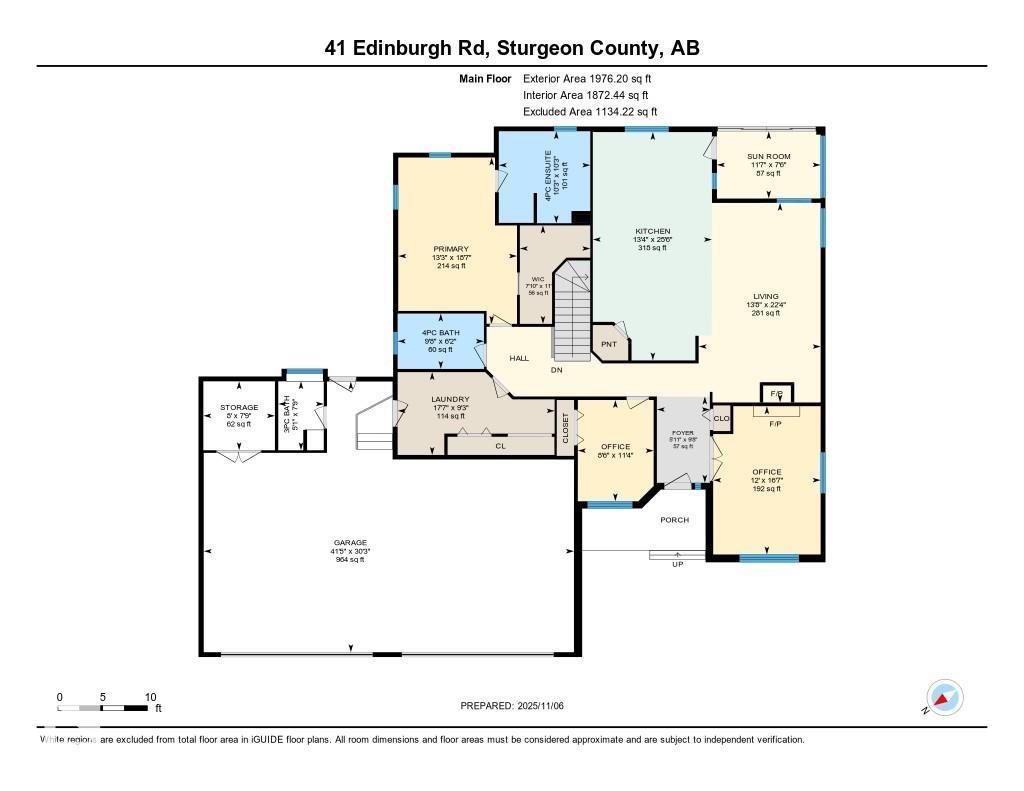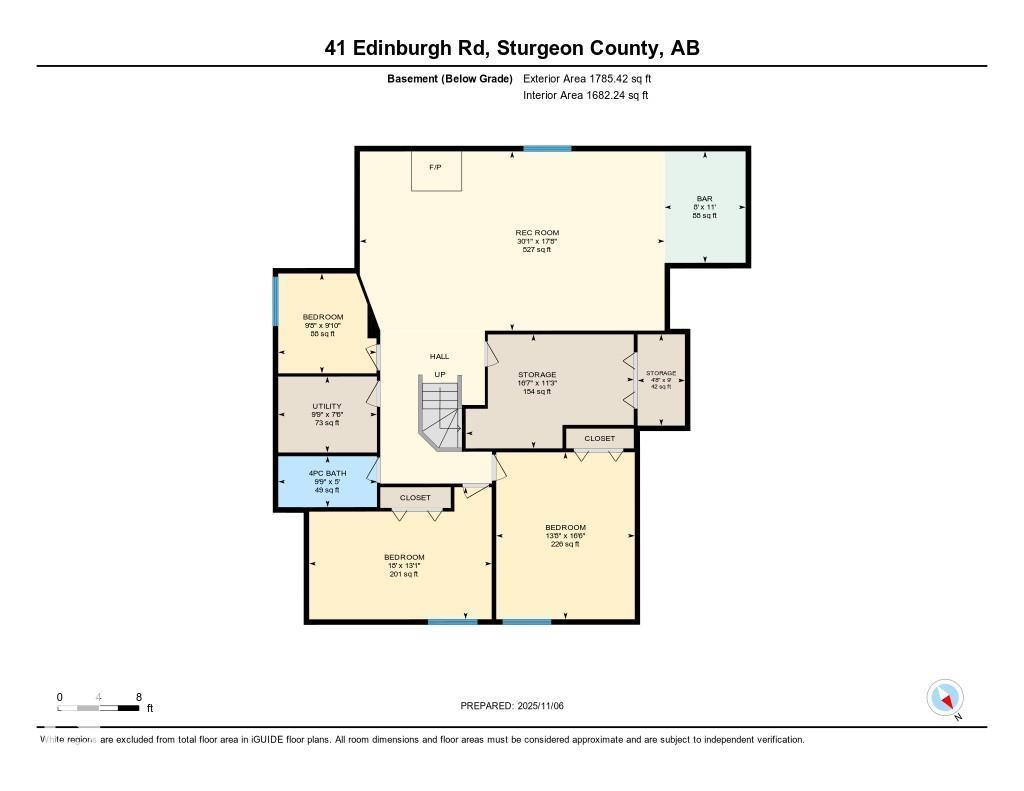#41 24528 Sturgeon Rd Rural Sturgeon County, Alberta T8T 0A1
$949,900
The acreage property you’ve been dreaming of just hit the market! This exceptional custom estate bungalow includes a F/F basement on a private, fully fenced lot with all-turf front and back yards and RV parking. Main floor features vaulted ceilings, a large dining room with double-sided gas fireplace to the living room, and 2-tone custom kitchen with crown moulding, granite, and Elmira appliances. Primary suite with 4-piece ensuite and W/I closet, plus 2nd bed/den, 3-piece bath, laundry, and mud room. Basement with new flooring (2022) includes huge rec room with wet bar, two large bedrooms, den, and 4-piece bath and storage. Highlights: hybrid septic system(grey water to city, black to holding tank), new vinyl plank (2025), fresh paint (2021), upgraded 220 power (2022), 75L HWT (2023), industrial AC, in-floor heated 4-season room, powered gazebo, and O/S 4-car heated, soundproofed garage with epoxy flooring, hot/cold taps and 3-piece bath. Perfect for family living and entertaining. (id:62055)
Property Details
| MLS® Number | E4465120 |
| Property Type | Single Family |
| Neigbourhood | Allin Ridge Estate |
| Amenities Near By | Golf Course, Shopping |
| Features | See Remarks, Wet Bar |
| Structure | Fire Pit, Patio(s) |
Building
| Bathroom Total | 4 |
| Bedrooms Total | 4 |
| Appliances | Dryer, Garage Door Opener Remote(s), Garage Door Opener, Microwave, Storage Shed, Washer, See Remarks, Refrigerator, Two Stoves |
| Architectural Style | Bungalow |
| Basement Development | Finished |
| Basement Type | Full (finished) |
| Ceiling Type | Vaulted |
| Constructed Date | 1998 |
| Construction Style Attachment | Detached |
| Cooling Type | Central Air Conditioning |
| Fireplace Fuel | Gas |
| Fireplace Present | Yes |
| Fireplace Type | Unknown |
| Heating Type | Forced Air, In Floor Heating |
| Stories Total | 1 |
| Size Interior | 1,976 Ft2 |
| Type | House |
Parking
| Heated Garage | |
| Oversize | |
| Attached Garage | |
| R V |
Land
| Acreage | No |
| Fence Type | Fence |
| Land Amenities | Golf Course, Shopping |
| Size Irregular | 0.59 |
| Size Total | 0.59 Ac |
| Size Total Text | 0.59 Ac |
Rooms
| Level | Type | Length | Width | Dimensions |
|---|---|---|---|---|
| Lower Level | Bedroom 2 | 4.17 m | 5.03 m | 4.17 m x 5.03 m |
| Lower Level | Bedroom 3 | 5.5 m | 3.98 m | 5.5 m x 3.98 m |
| Lower Level | Bedroom 4 | 2.96 m | 3.01 m | 2.96 m x 3.01 m |
| Lower Level | Recreation Room | 9.17 m | 5.4 m | 9.17 m x 5.4 m |
| Main Level | Living Room | 6.8 m | 4.16 m | 6.8 m x 4.16 m |
| Main Level | Kitchen | 7.78 m | 4.06 m | 7.78 m x 4.06 m |
| Main Level | Den | 3.45 m | 2.58 m | 3.45 m x 2.58 m |
| Main Level | Primary Bedroom | 5.67 m | 4.05 m | 5.67 m x 4.05 m |
| Main Level | Office | 5.05 m | 3.66 m | 5.05 m x 3.66 m |
| Main Level | Sunroom | 2.29 m | 3.53 m | 2.29 m x 3.53 m |
| Main Level | Laundry Room | 2.82 m | 5.35 m | 2.82 m x 5.35 m |
Contact Us
Contact us for more information


