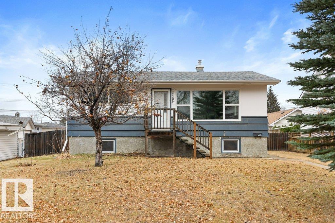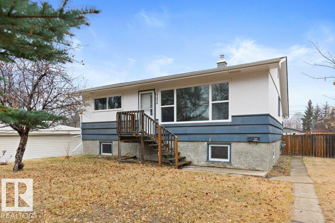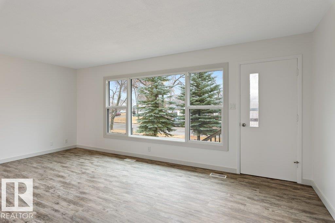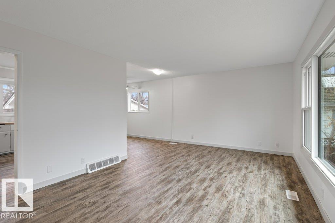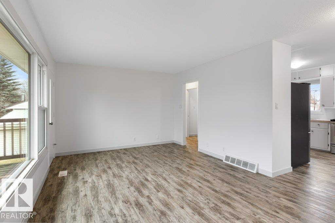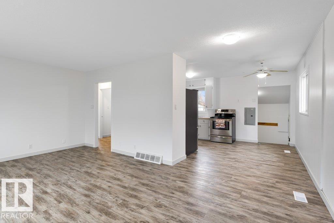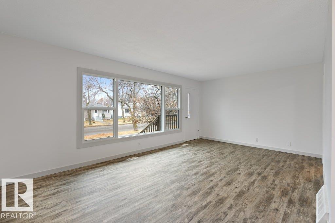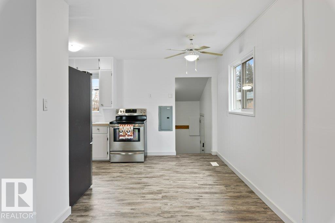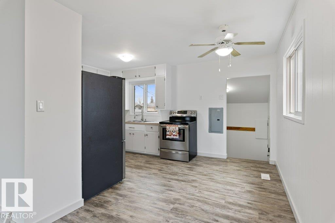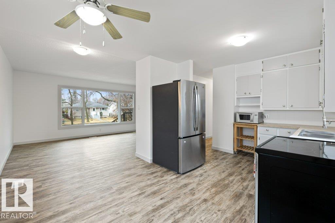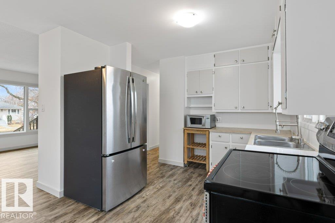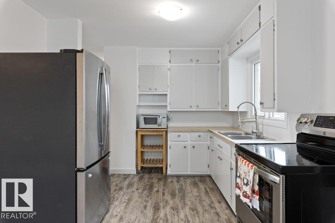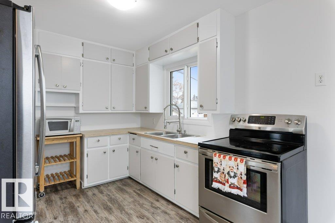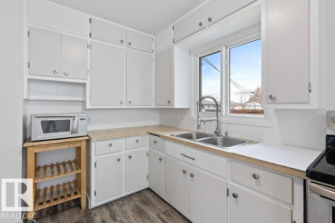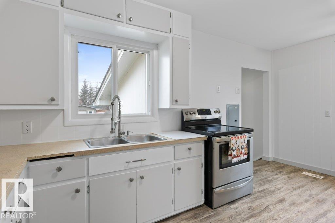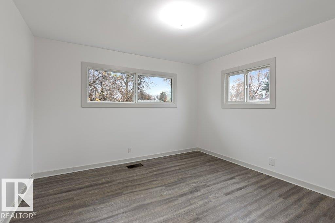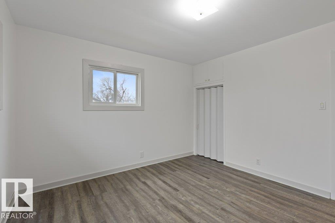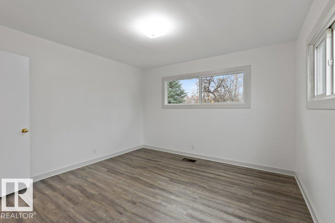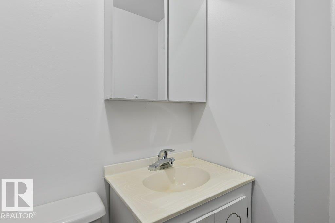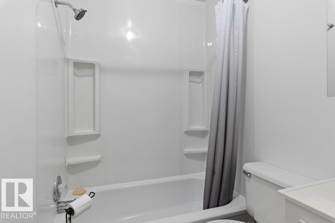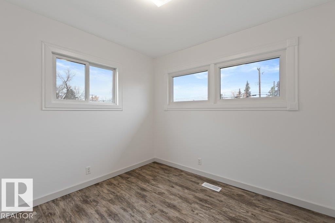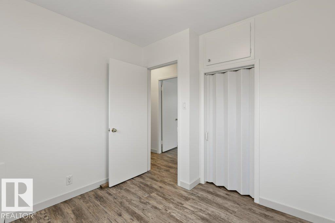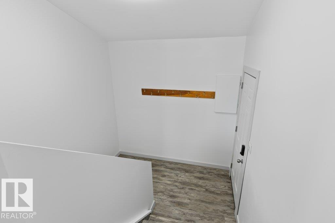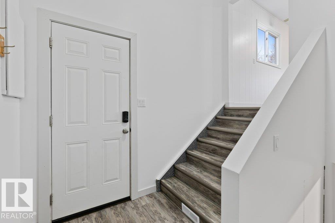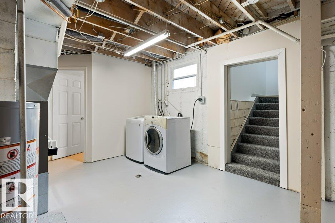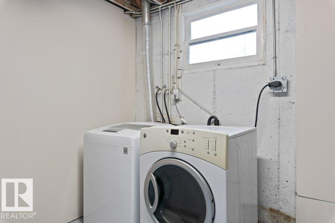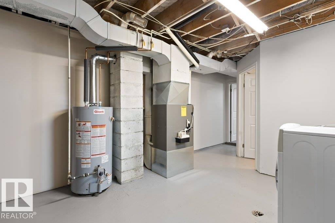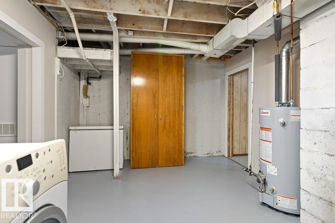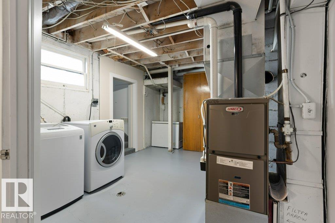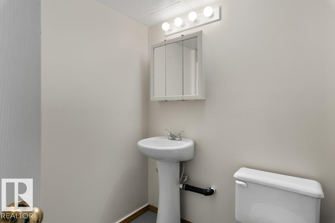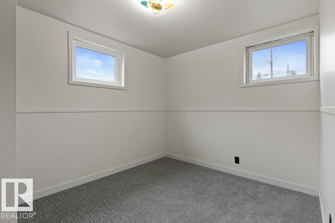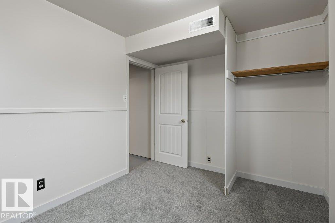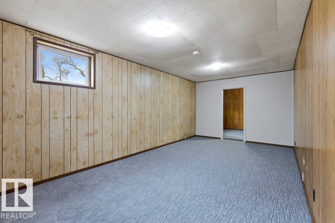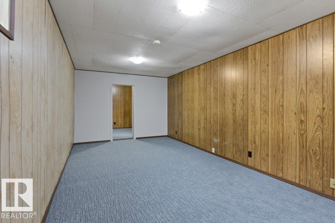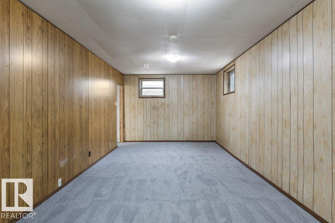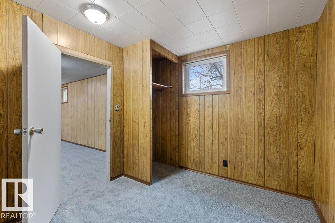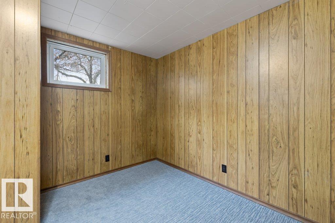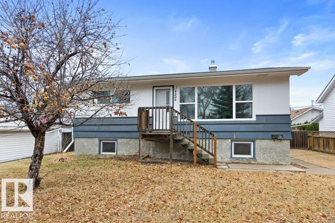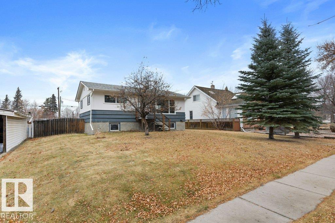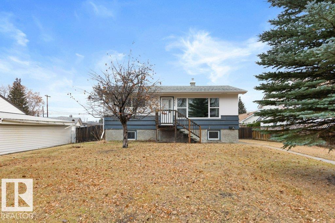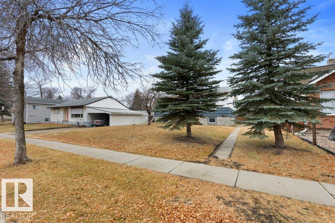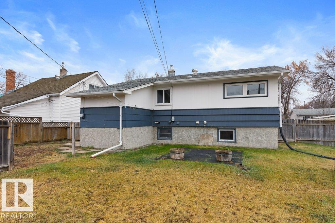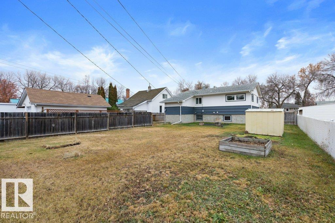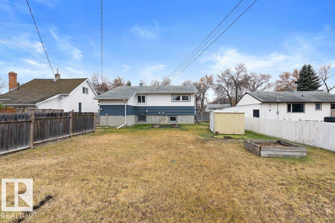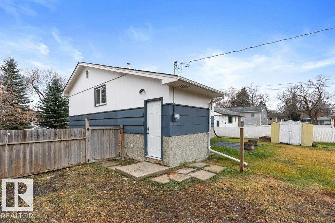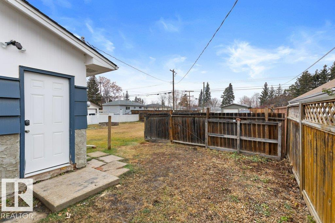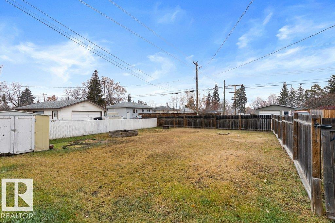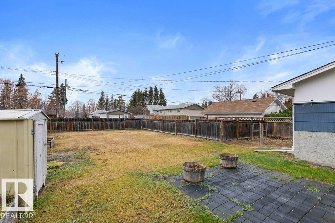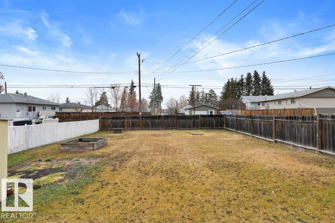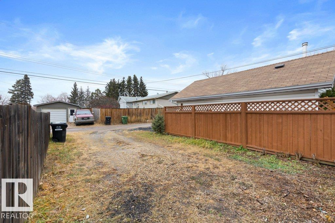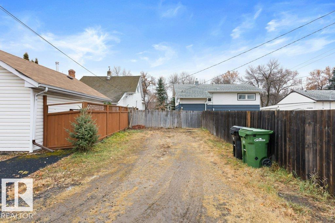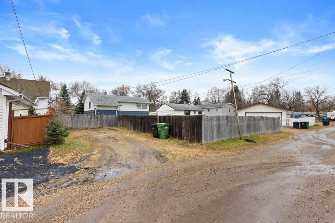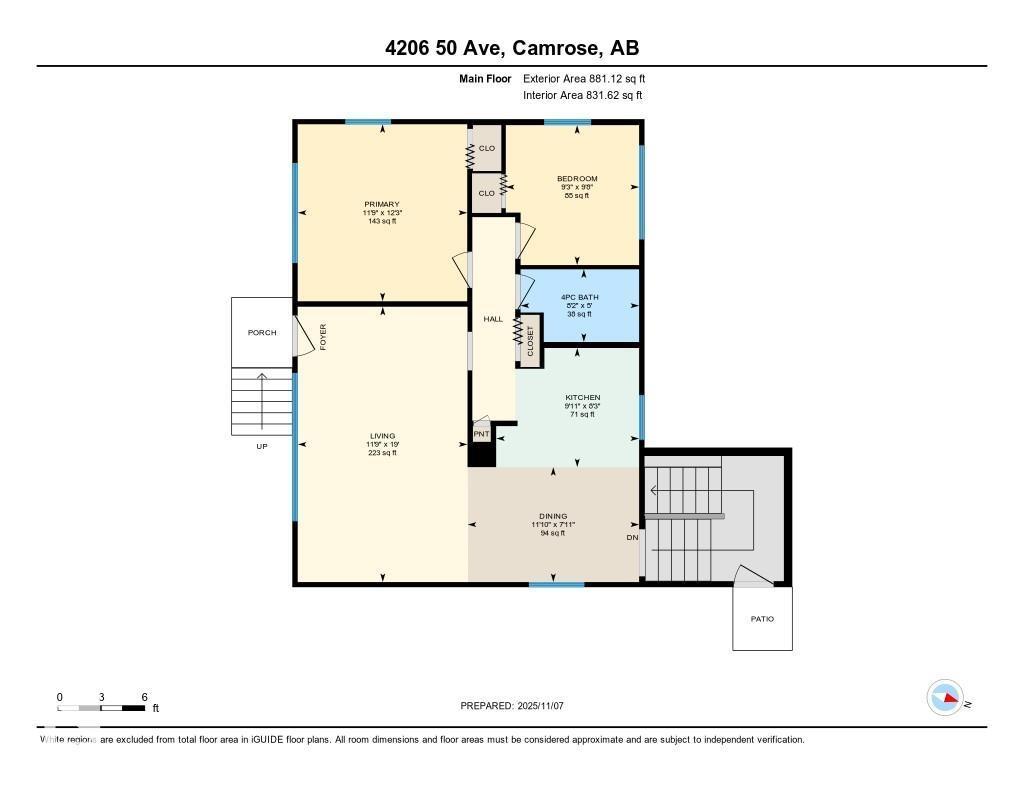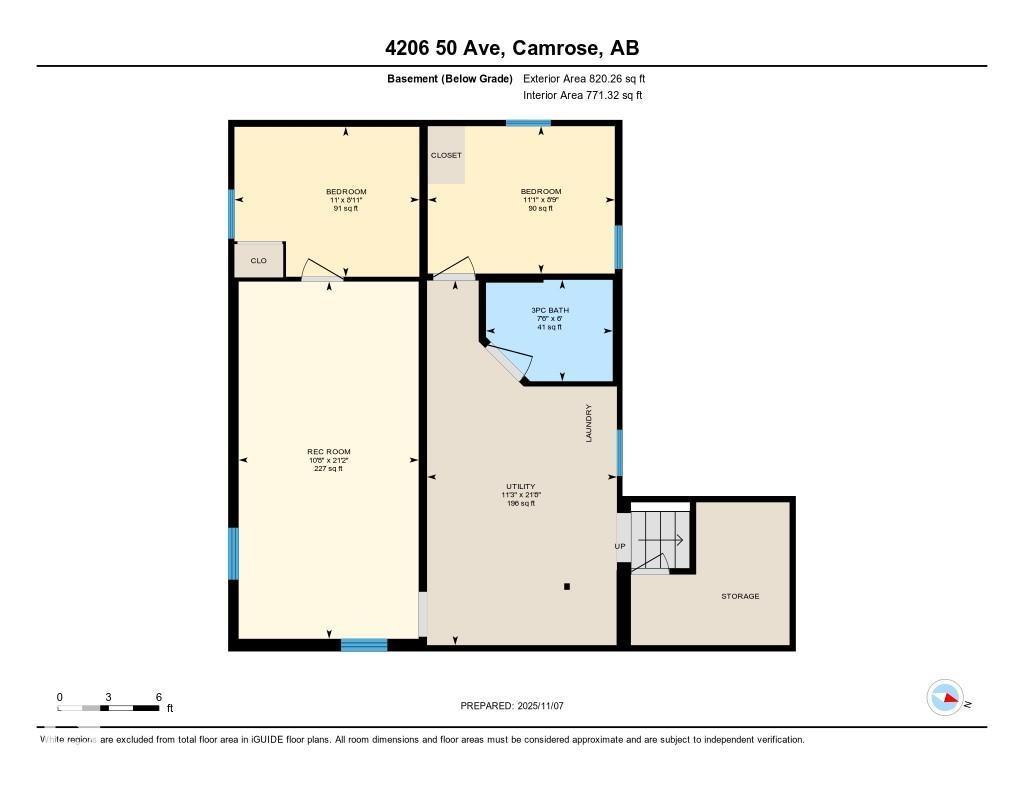4 Bedroom
2 Bathroom
881 ft2
Bungalow
Forced Air
$294,000
Don’t miss this charming raised bungalow with 1700 sq.ft. of living space on a HUGE LOT, 60 x 130, located on a quiet street & walking distance to schools. Offers a total of 4 bedrooms 2 baths and has room for the whole family! The bright south facing open living room leads into the dining/kitchen area with plenty of cabinets & spacious dining area for family gatherings. Down the hall to 2 generous bedrooms and a 4 pc bath which complete the main level. Just off the kitchen and dining are stairs down to a oversized side entry leading to the FULLY FINISHED basement offering a recreation room, 2 more generous bedrooms & 3 pc bath, laundry/utility room, & storage area. Recent upgrades include furnace (2018), HWT(2025), Shingles (2017), Windows (front window with Triple Pain), Flooring, Carpet, Paint(2025). Close to parks, schools and all amenities. (2025). Close to parks, schools and all amenities. (id:62055)
Property Details
|
MLS® Number
|
E4465088 |
|
Property Type
|
Single Family |
|
Neigbourhood
|
Camrose |
|
Amenities Near By
|
Playground, Schools |
|
Features
|
Flat Site, Park/reserve, Lane |
|
Structure
|
Patio(s) |
Building
|
Bathroom Total
|
2 |
|
Bedrooms Total
|
4 |
|
Appliances
|
Dryer, Freezer, Microwave, Refrigerator, Stove, Washer |
|
Architectural Style
|
Bungalow |
|
Basement Development
|
Finished |
|
Basement Type
|
Full (finished) |
|
Constructed Date
|
1957 |
|
Construction Style Attachment
|
Detached |
|
Heating Type
|
Forced Air |
|
Stories Total
|
1 |
|
Size Interior
|
881 Ft2 |
|
Type
|
House |
Parking
Land
|
Acreage
|
No |
|
Fence Type
|
Fence |
|
Land Amenities
|
Playground, Schools |
Rooms
| Level |
Type |
Length |
Width |
Dimensions |
|
Lower Level |
Bedroom 3 |
3.35 m |
2.71 m |
3.35 m x 2.71 m |
|
Lower Level |
Bedroom 4 |
3.39 m |
2.67 m |
3.39 m x 2.67 m |
|
Lower Level |
Recreation Room |
6.46 m |
3.26 m |
6.46 m x 3.26 m |
|
Lower Level |
Laundry Room |
6.6 m |
3.44 m |
6.6 m x 3.44 m |
|
Lower Level |
Storage |
|
|
Measurements not available |
|
Main Level |
Living Room |
5.8 m |
3.58 m |
5.8 m x 3.58 m |
|
Main Level |
Dining Room |
3.61 m |
2.42 m |
3.61 m x 2.42 m |
|
Main Level |
Kitchen |
3.01 m |
2.51 m |
3.01 m x 2.51 m |
|
Main Level |
Primary Bedroom |
3.73 m |
3.57 m |
3.73 m x 3.57 m |
|
Main Level |
Bedroom 2 |
2.95 m |
2.81 m |
2.95 m x 2.81 m |


