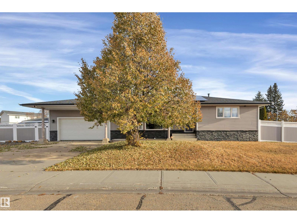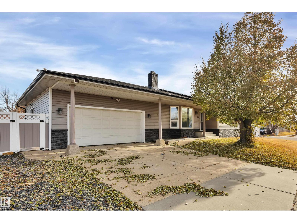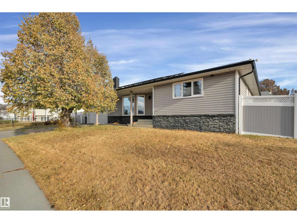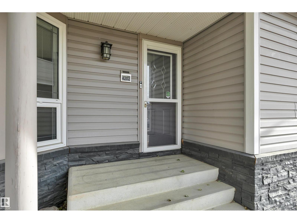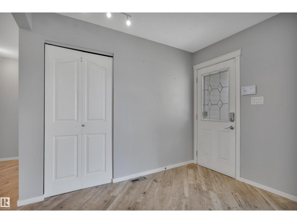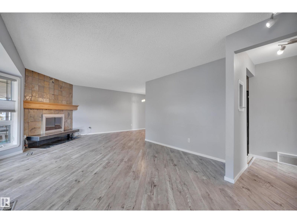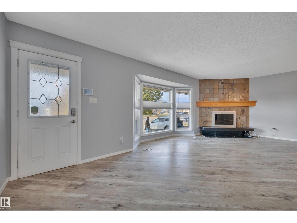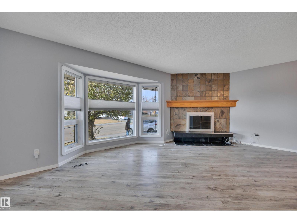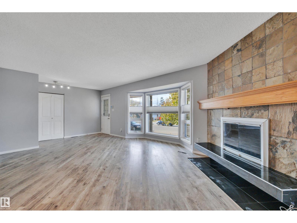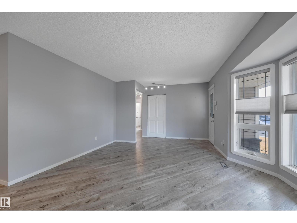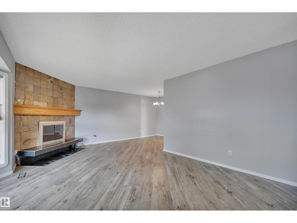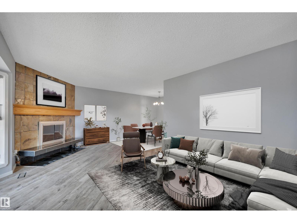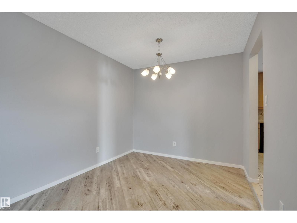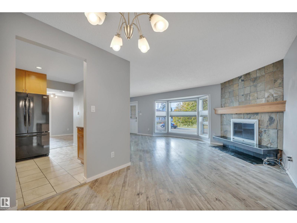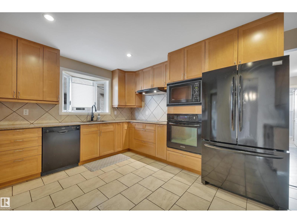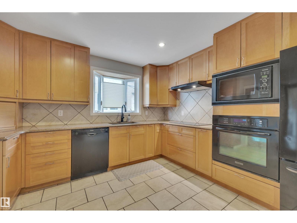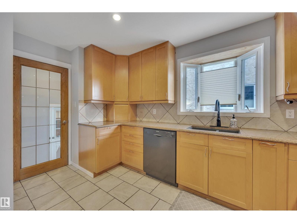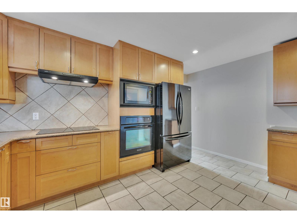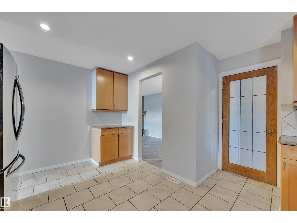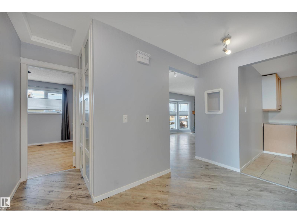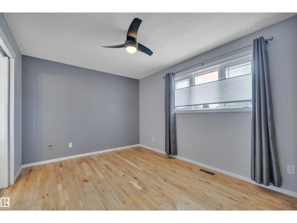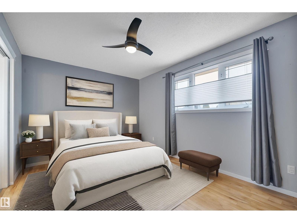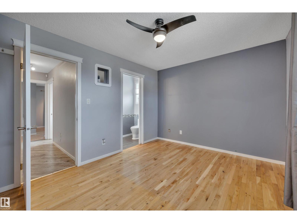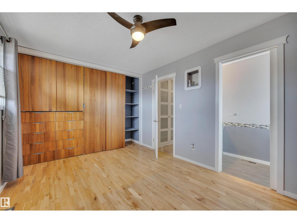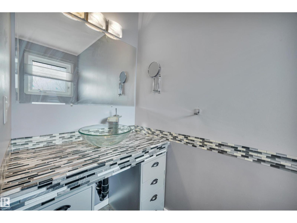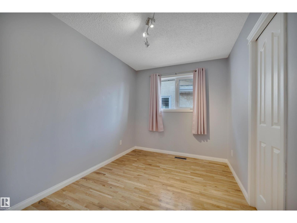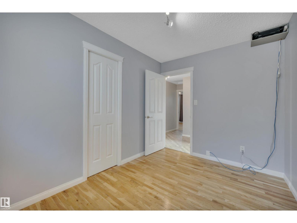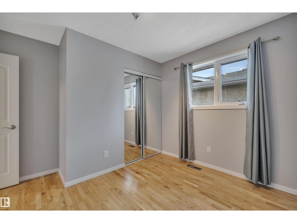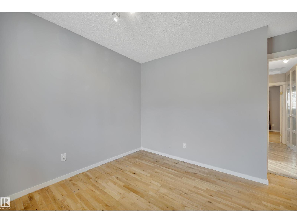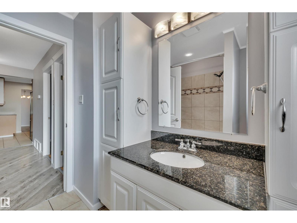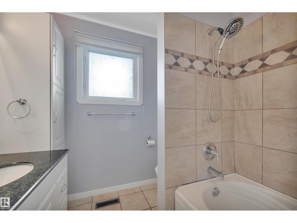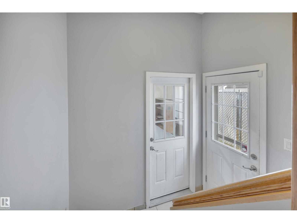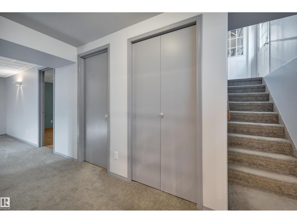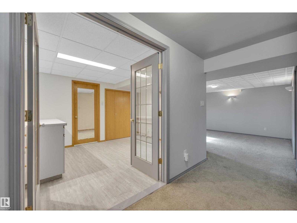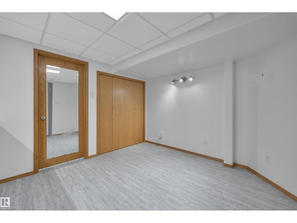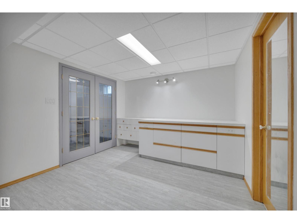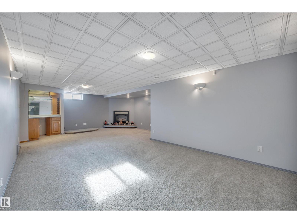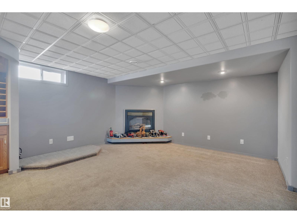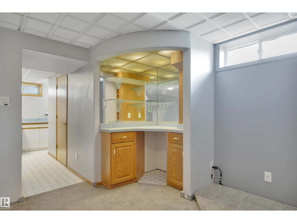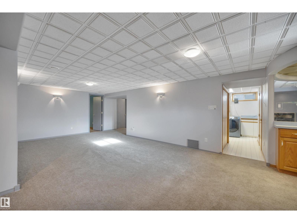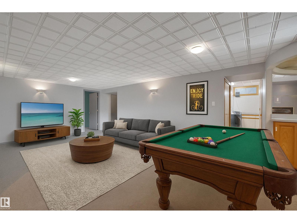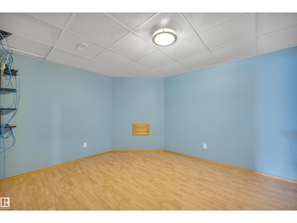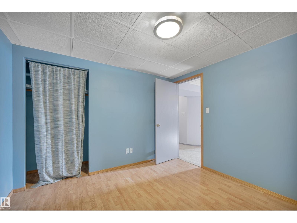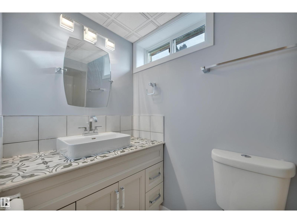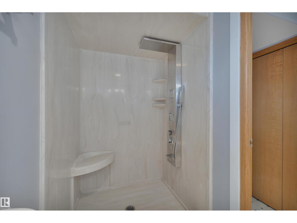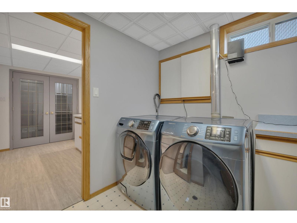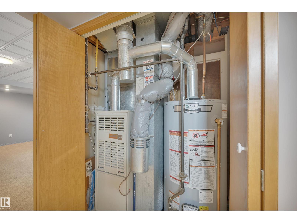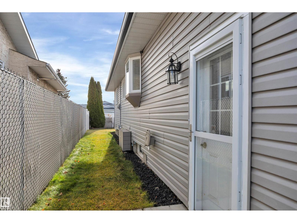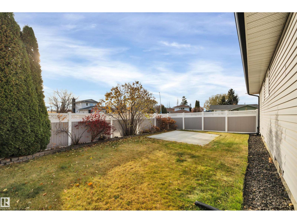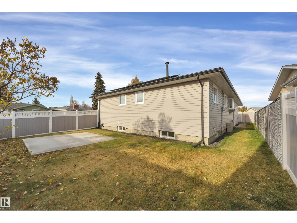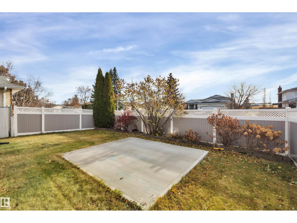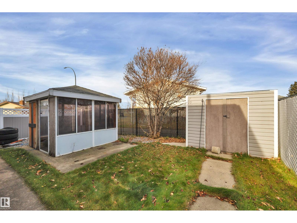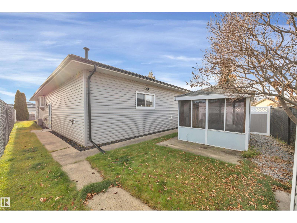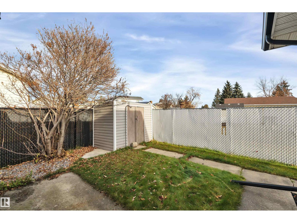3 Bedroom
3 Bathroom
1,220 ft2
Bungalow
Forced Air
$499,900
28' DEEP HEATED GARAGE! UPGRADES GALORE! EFFICIENT SOLAR PANEL SYSTEM! Searching for a move-in ready bungalow with tons of curb appeal & dream garage? This 1220 sq ft 3 bed + 2 den, 2.5 bath home has been substantially upgraded over the years.! Feat: newer triple pane windows & exterior doors, newer stone & vinyl siding w/ double foam insulation underneath, maintenance free fence, RV parking, wood burning & gas fireplaces, laminate, hardwood, & tile flooring, paint, & more! Classic living / dining layout for family meals & enjoying gatherings. Custom kitchen w/ solid wood cabinetry, ample countertop space for meal prep & pot lighting. Three bedrooms on the main, incl the primary bed w/ 2 pce bath & built in custom wardrobes. The basement brings a massive family room for movie night, 2 dens / offices (add a window for 4th bedroom), 3 pce bath, & laundry. Enjoy your corner lot w/ 2 grassy areas, sheds, greenhouse; enjoy a BBQ or bonfire! Enjoy solar panels to keep your utility bills low! A must see! (id:62055)
Property Details
|
MLS® Number
|
E4465037 |
|
Property Type
|
Single Family |
|
Neigbourhood
|
South Park |
|
Amenities Near By
|
Airport, Golf Course, Playground, Public Transit, Schools, Shopping |
|
Community Features
|
Public Swimming Pool |
Building
|
Bathroom Total
|
3 |
|
Bedrooms Total
|
3 |
|
Amenities
|
Vinyl Windows |
|
Appliances
|
Dishwasher, Dryer, Garage Door Opener, Microwave, Refrigerator, Stove, Washer, Window Coverings |
|
Architectural Style
|
Bungalow |
|
Basement Development
|
Finished |
|
Basement Type
|
Full (finished) |
|
Constructed Date
|
1976 |
|
Construction Style Attachment
|
Detached |
|
Half Bath Total
|
1 |
|
Heating Type
|
Forced Air |
|
Stories Total
|
1 |
|
Size Interior
|
1,220 Ft2 |
|
Type
|
House |
Parking
|
Attached Garage
|
|
|
Heated Garage
|
|
|
Oversize
|
|
Land
|
Acreage
|
No |
|
Fence Type
|
Fence |
|
Land Amenities
|
Airport, Golf Course, Playground, Public Transit, Schools, Shopping |
|
Size Irregular
|
534.19 |
|
Size Total
|
534.19 M2 |
|
Size Total Text
|
534.19 M2 |
Rooms
| Level |
Type |
Length |
Width |
Dimensions |
|
Basement |
Den |
3.75 m |
3.2 m |
3.75 m x 3.2 m |
|
Basement |
Recreation Room |
5.95 m |
8.19 m |
5.95 m x 8.19 m |
|
Basement |
Laundry Room |
6 m |
|
6 m x Measurements not available |
|
Main Level |
Living Room |
4.24 m |
5.87 m |
4.24 m x 5.87 m |
|
Main Level |
Dining Room |
2.44 m |
2.72 m |
2.44 m x 2.72 m |
|
Main Level |
Kitchen |
4.55 m |
4.17 m |
4.55 m x 4.17 m |
|
Main Level |
Primary Bedroom |
3.05 m |
4.02 m |
3.05 m x 4.02 m |
|
Main Level |
Bedroom 2 |
3.52 m |
2.41 m |
3.52 m x 2.41 m |
|
Main Level |
Bedroom 3 |
3.52 m |
3.48 m |
3.52 m x 3.48 m |


