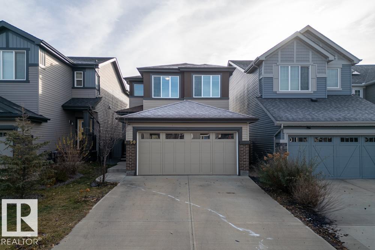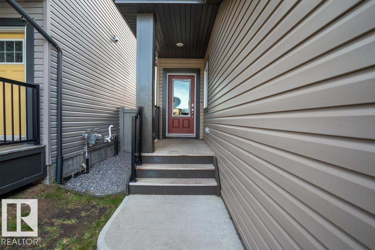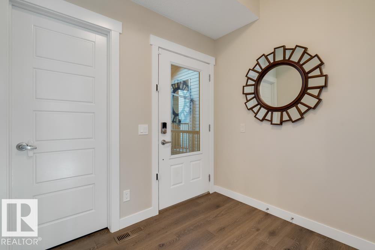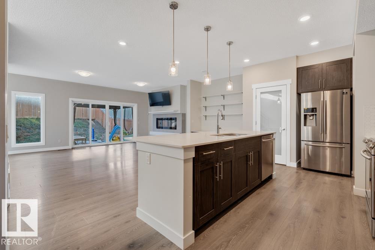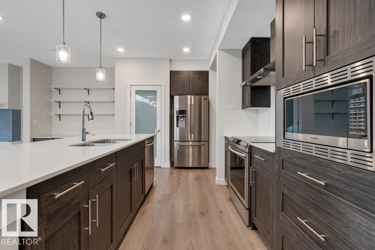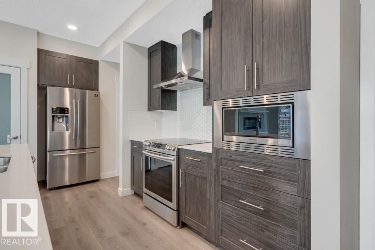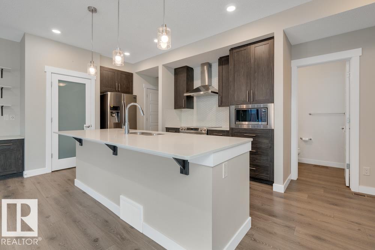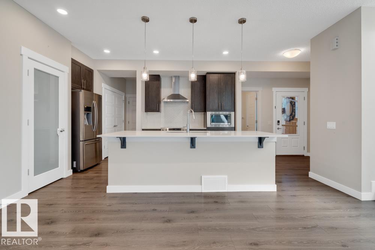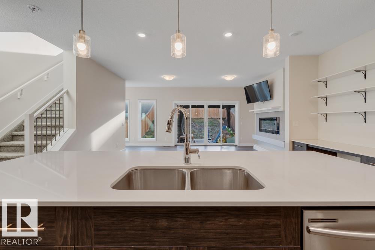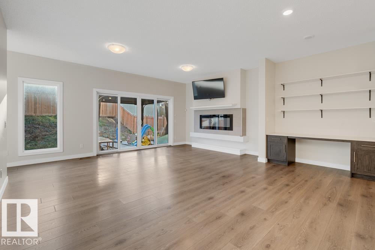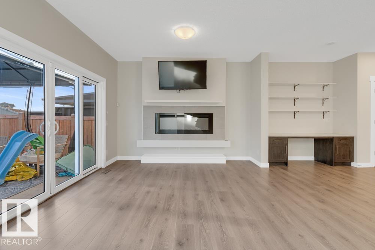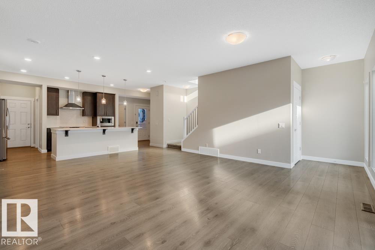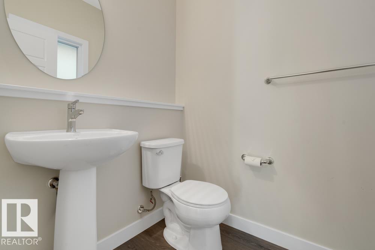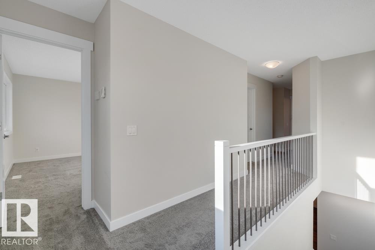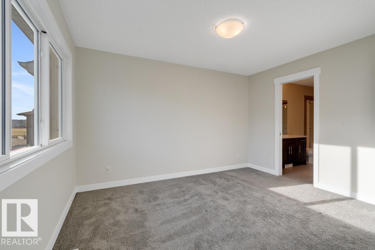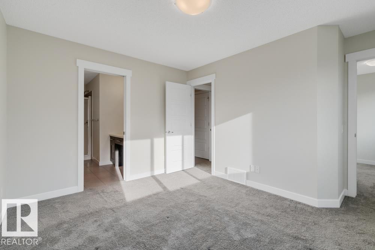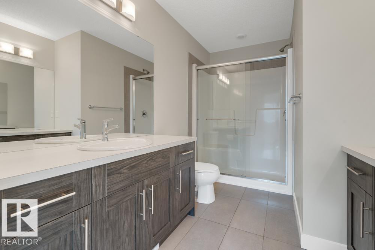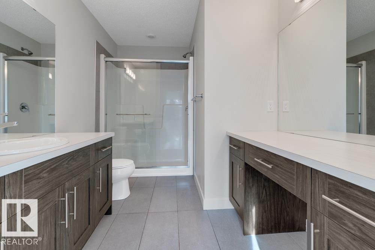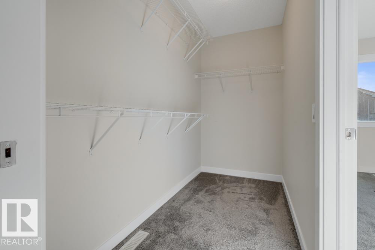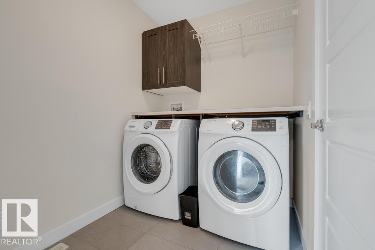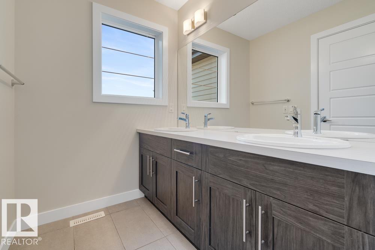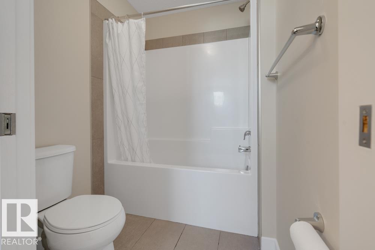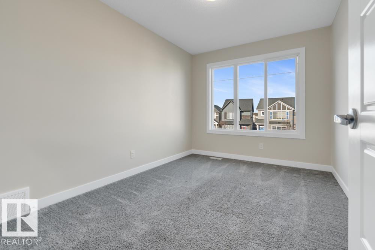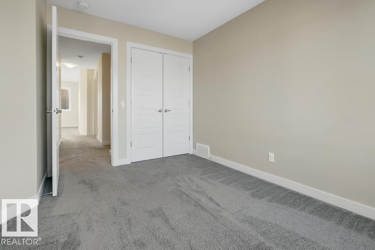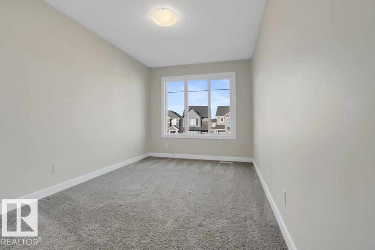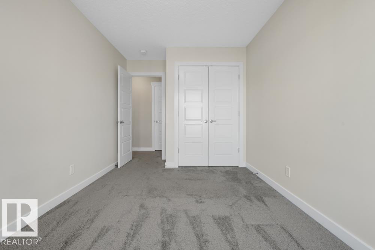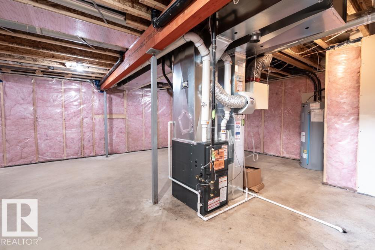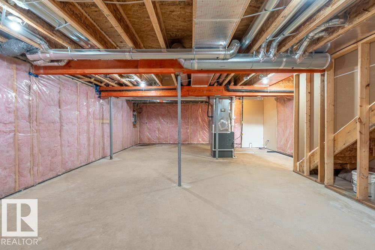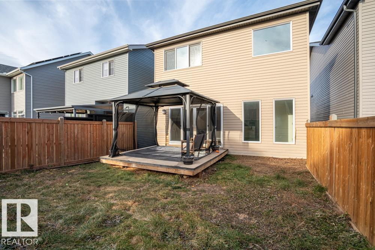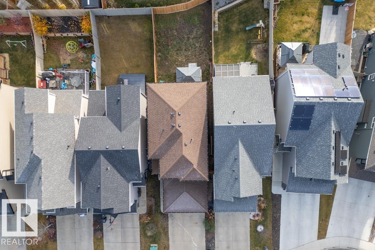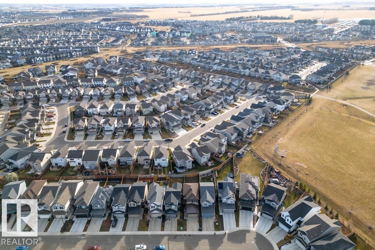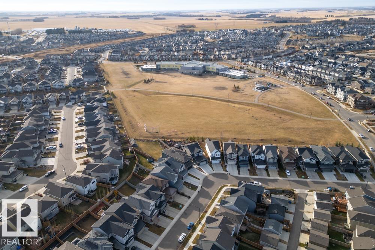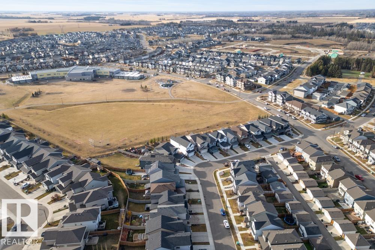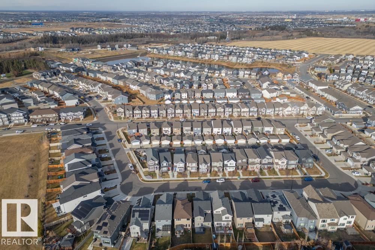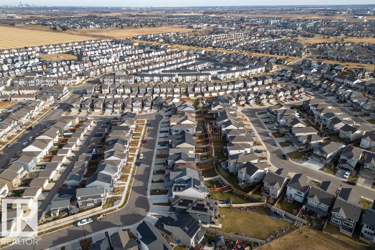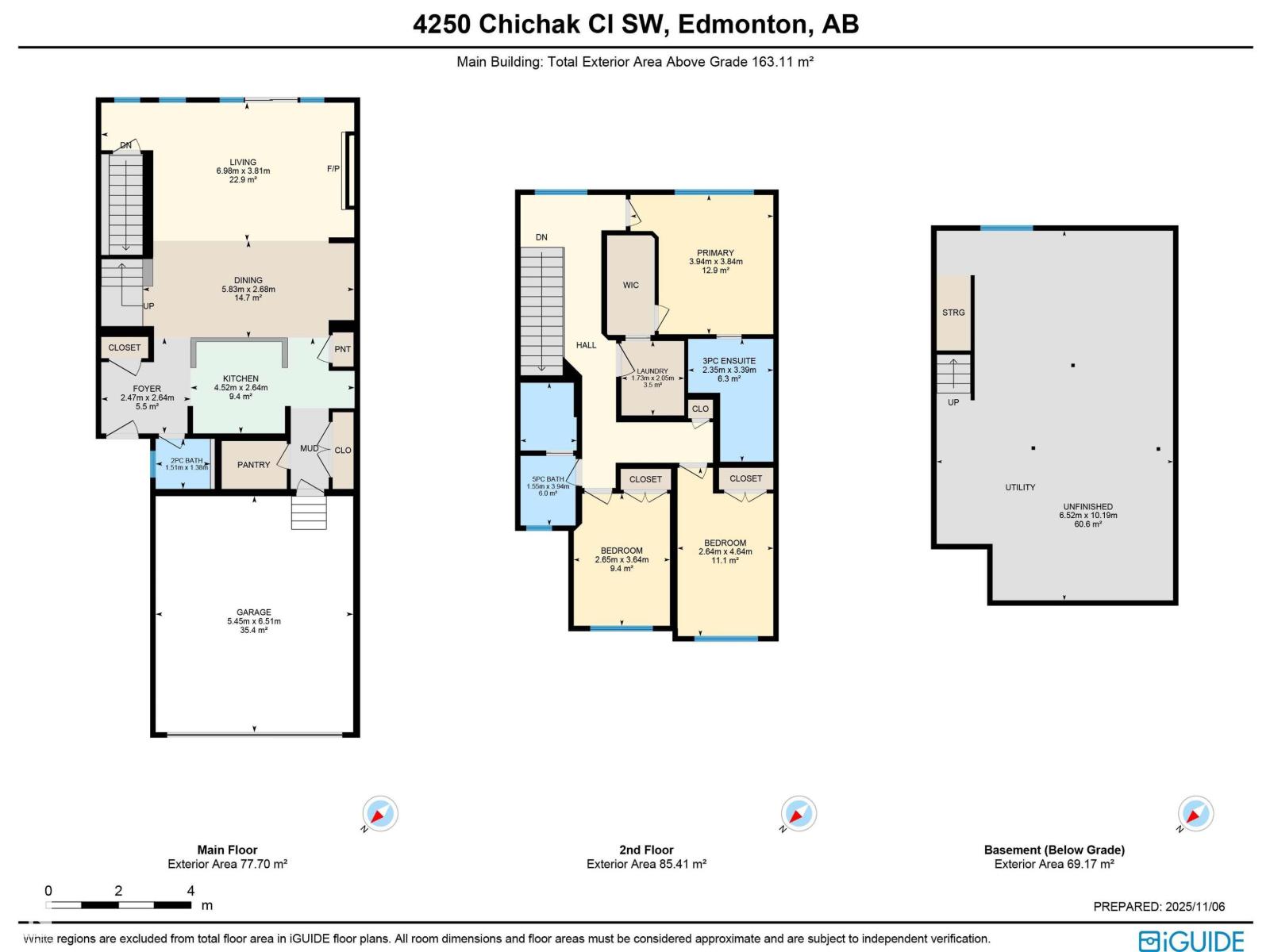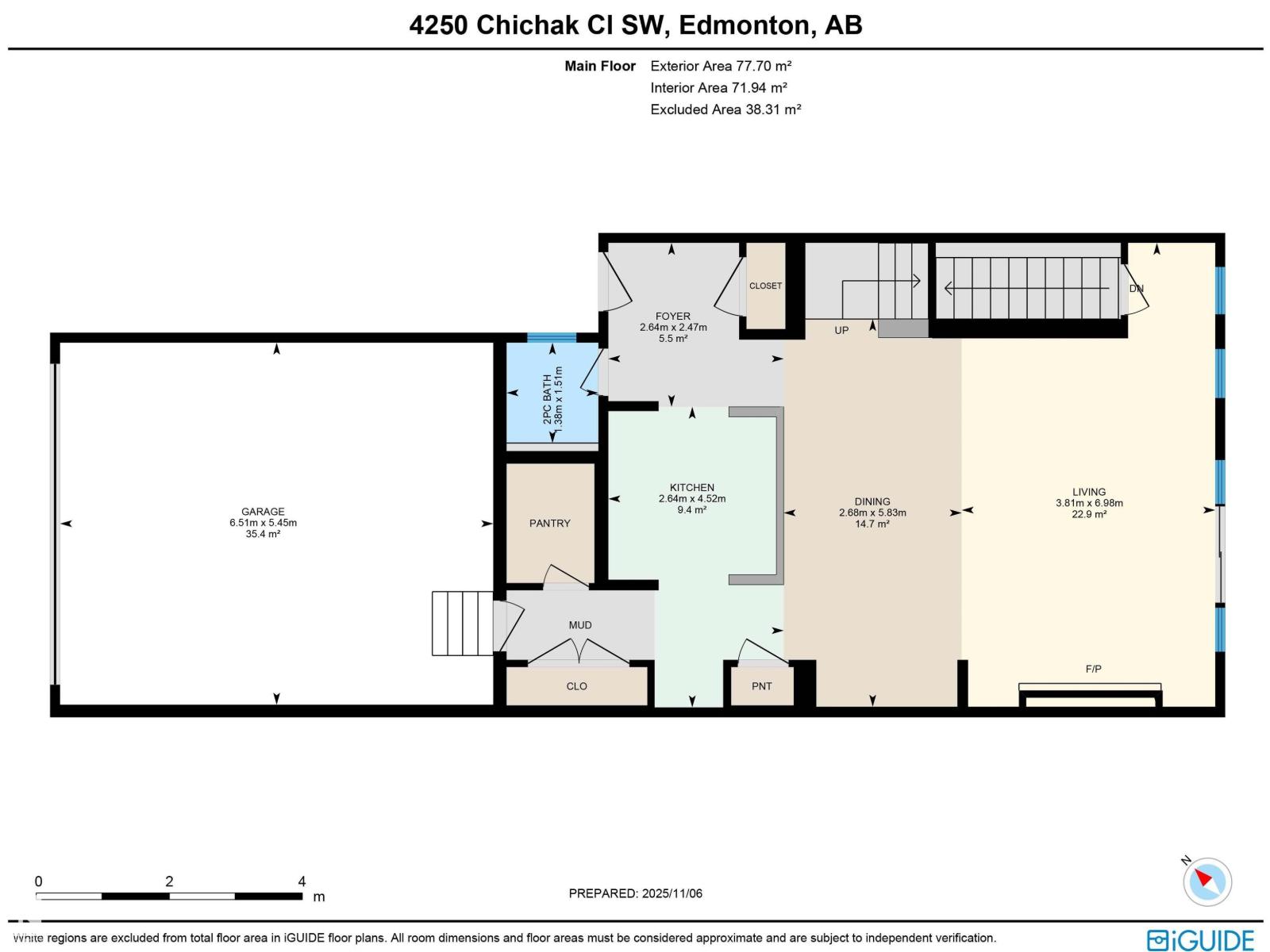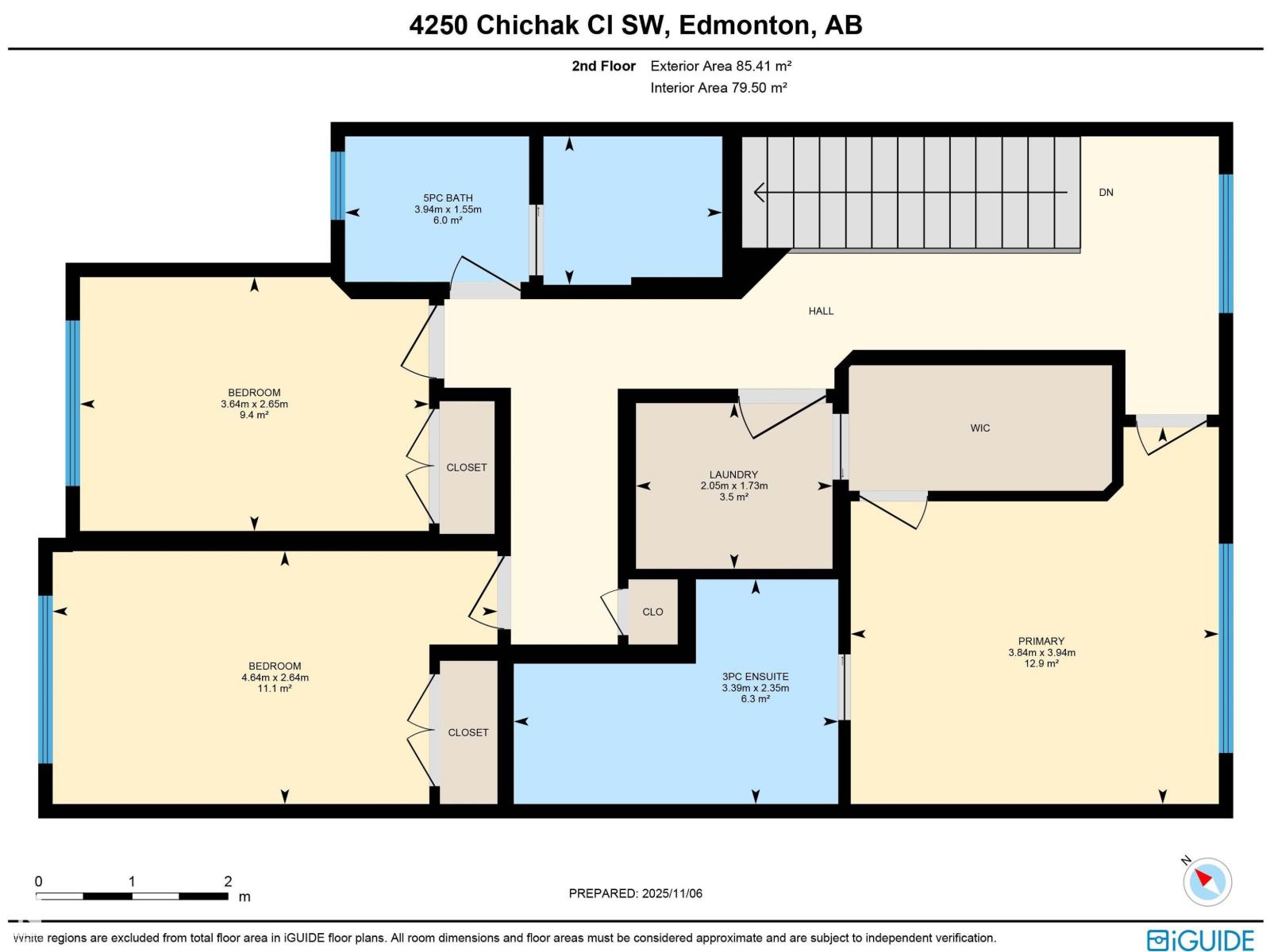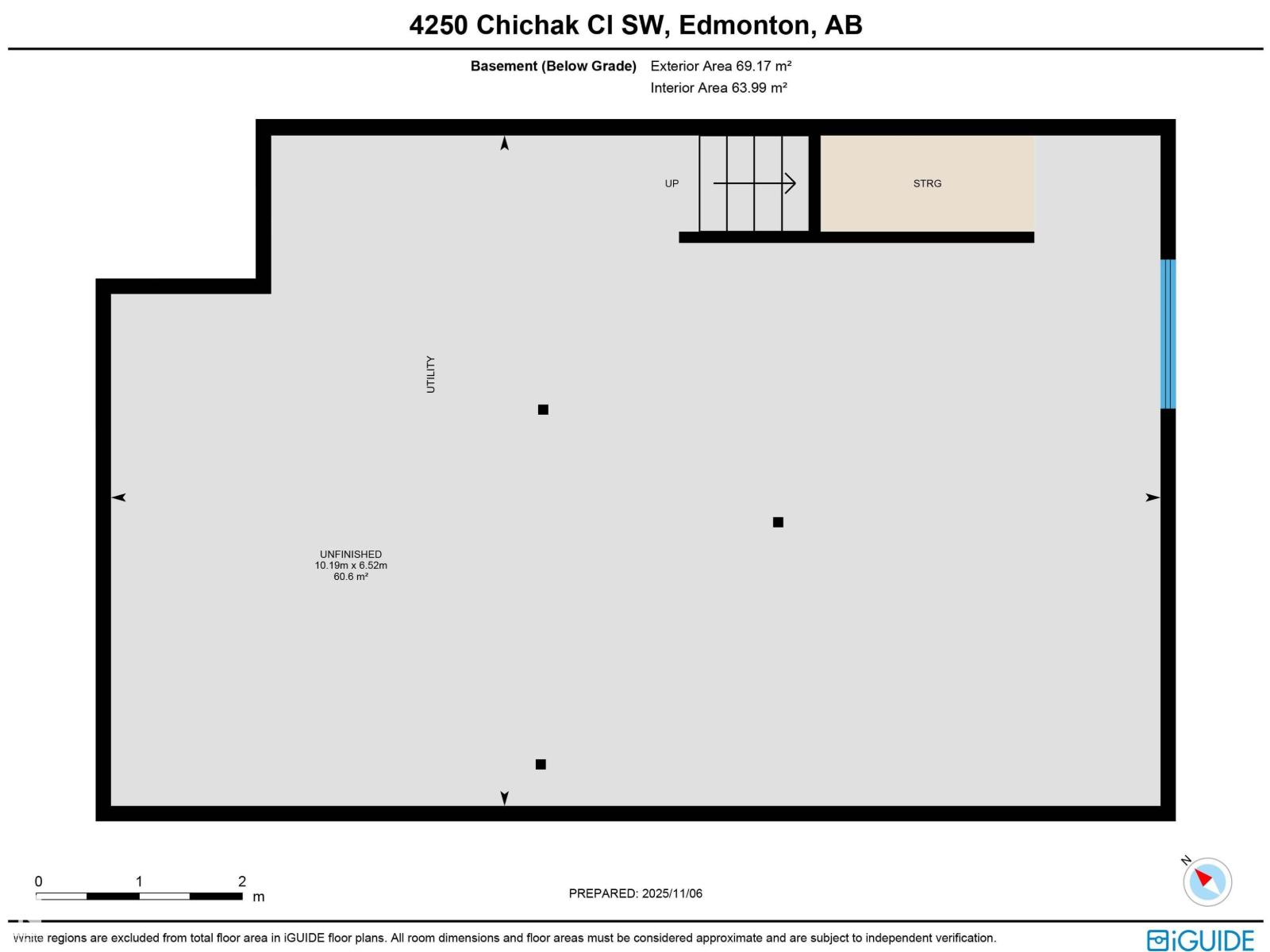3 Bedroom
3 Bathroom
1,756 ft2
Fireplace
Forced Air
$564,900
WELCOME TO MODERN FAMILY LIVING IN CHAPPELLE! This STYLISH 2-STOREY HOME offers over 1,755 SQ.FT. of thoughtfully designed space with 3 BEDROOMS, 2.5 BATHS, and a DOUBLE ATTACHED GARAGE. The bright, open-concept main floor is perfect for entertaining, featuring a SPACIOUS LIVING ROOM with large windows, a DESIGNER KITCHEN with QUARTZ COUNTERS, WALK-IN PANTRY, and central ISLAND with seating, plus a generous dining area overlooking the yard. A convenient MUDROOM and half bath complete this level. Upstairs, the PRIMARY SUITE impresses with a WALK-IN CLOSET and 3PC ENSUITE, while two additional bedrooms share a beautifully appointed 5PC BATH. A large LAUNDRY ROOM adds everyday convenience. The lower level is ready for your future development. Located on a quiet street steps from PARKS, PATHWAYS, and SCHOOLS, with quick access to SHOPS, TRANSIT, and the HENDAY. A MODERN, MOVE-IN READY HOME IN A SOUGHT-AFTER FAMILY COMMUNITY! (id:62055)
Property Details
|
MLS® Number
|
E4465011 |
|
Property Type
|
Single Family |
|
Neigbourhood
|
Chappelle Area |
|
Amenities Near By
|
Playground, Public Transit, Schools, Shopping |
|
Features
|
Closet Organizers |
|
Structure
|
Deck |
Building
|
Bathroom Total
|
3 |
|
Bedrooms Total
|
3 |
|
Amenities
|
Ceiling - 9ft, Vinyl Windows |
|
Appliances
|
Dishwasher, Dryer, Refrigerator, Stove, Washer |
|
Basement Development
|
Unfinished |
|
Basement Type
|
Full (unfinished) |
|
Constructed Date
|
2019 |
|
Construction Style Attachment
|
Detached |
|
Fire Protection
|
Smoke Detectors |
|
Fireplace Fuel
|
Gas |
|
Fireplace Present
|
Yes |
|
Fireplace Type
|
Unknown |
|
Half Bath Total
|
1 |
|
Heating Type
|
Forced Air |
|
Stories Total
|
2 |
|
Size Interior
|
1,756 Ft2 |
|
Type
|
House |
Parking
Land
|
Acreage
|
No |
|
Fence Type
|
Fence |
|
Land Amenities
|
Playground, Public Transit, Schools, Shopping |
|
Size Irregular
|
317.45 |
|
Size Total
|
317.45 M2 |
|
Size Total Text
|
317.45 M2 |
Rooms
| Level |
Type |
Length |
Width |
Dimensions |
|
Main Level |
Living Room |
3.81 m |
6.98 m |
3.81 m x 6.98 m |
|
Main Level |
Dining Room |
2.68 m |
5.83 m |
2.68 m x 5.83 m |
|
Main Level |
Kitchen |
2.64 m |
4.52 m |
2.64 m x 4.52 m |
|
Upper Level |
Primary Bedroom |
3.84 m |
3.94 m |
3.84 m x 3.94 m |
|
Upper Level |
Bedroom 2 |
4.64 m |
2.64 m |
4.64 m x 2.64 m |
|
Upper Level |
Bedroom 3 |
3.64 m |
2.65 m |
3.64 m x 2.65 m |
|
Upper Level |
Laundry Room |
2.05 m |
1.73 m |
2.05 m x 1.73 m |


