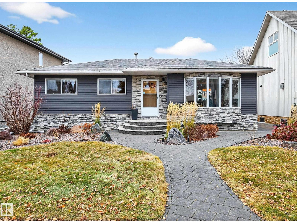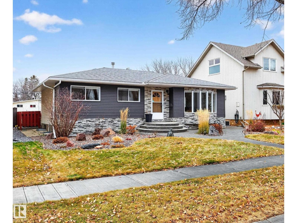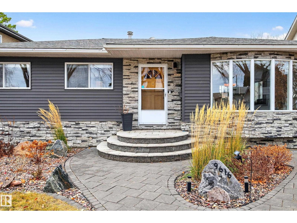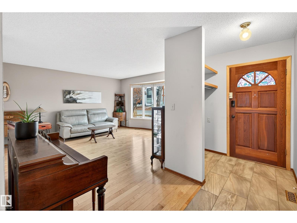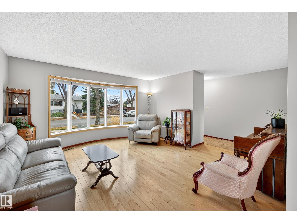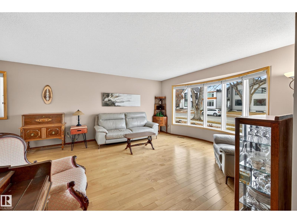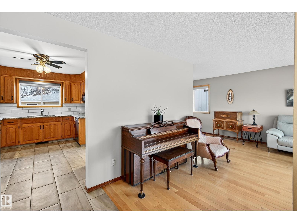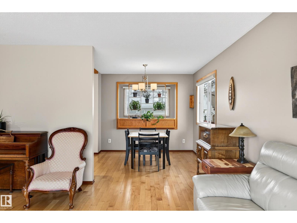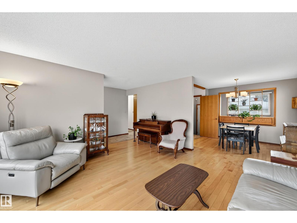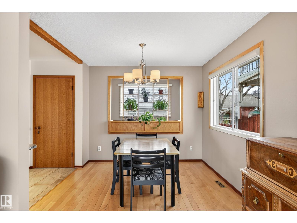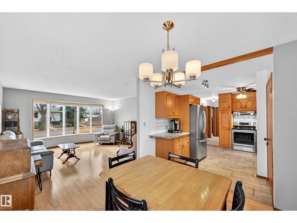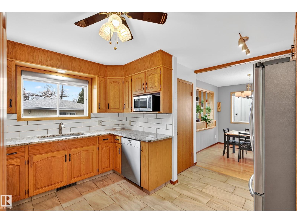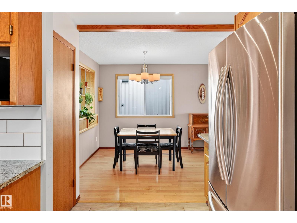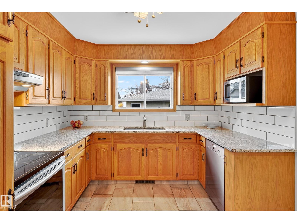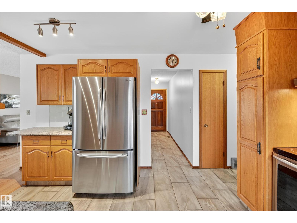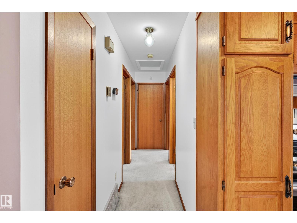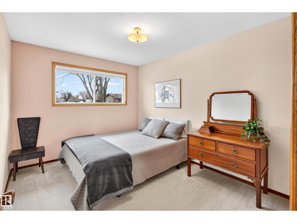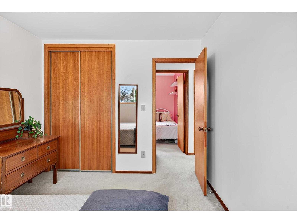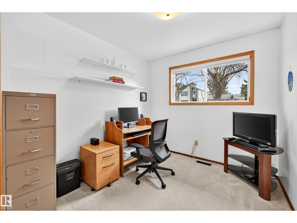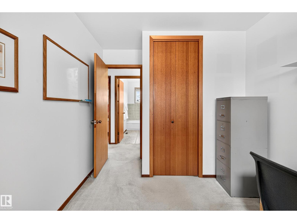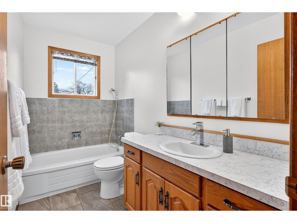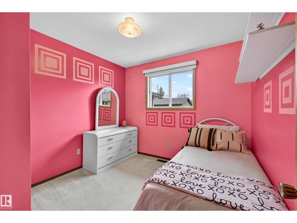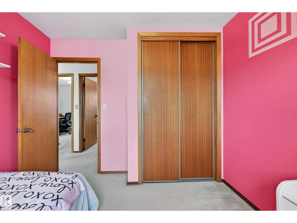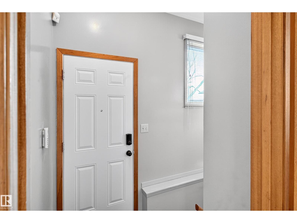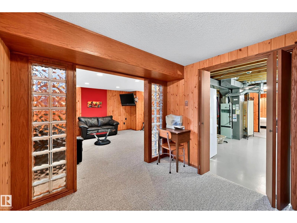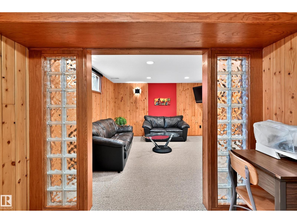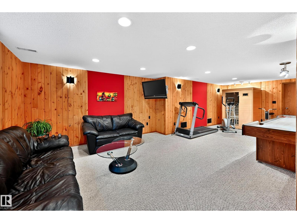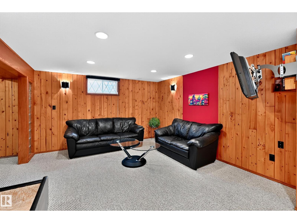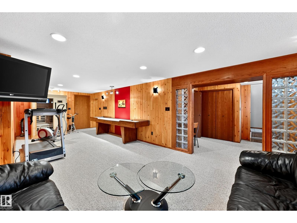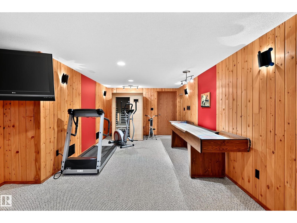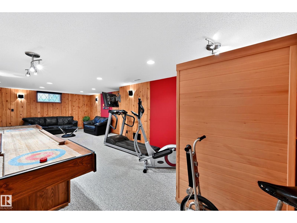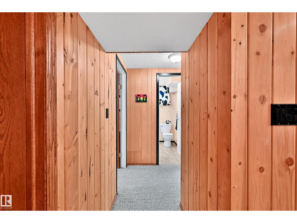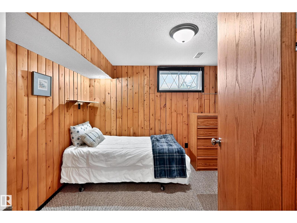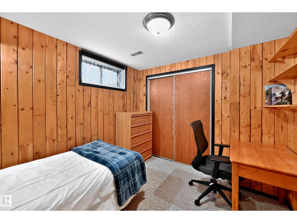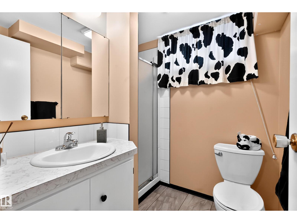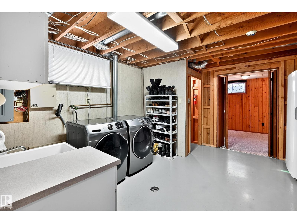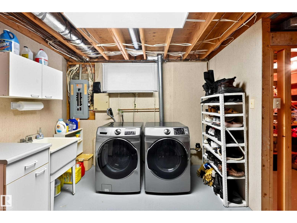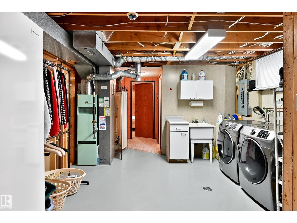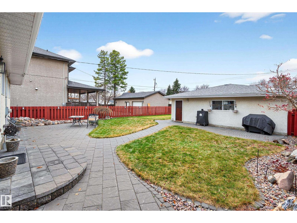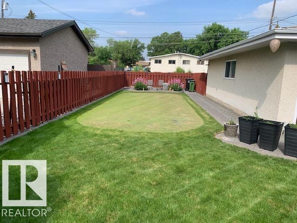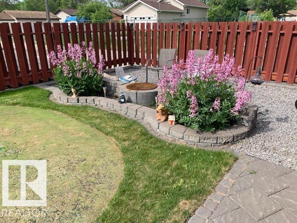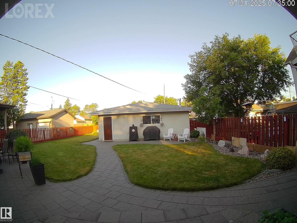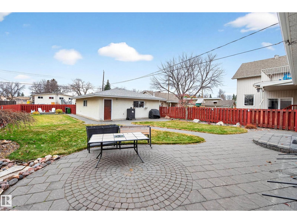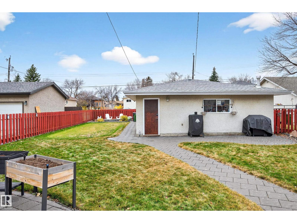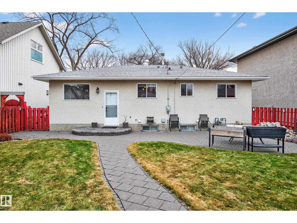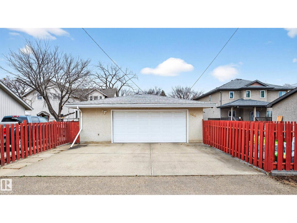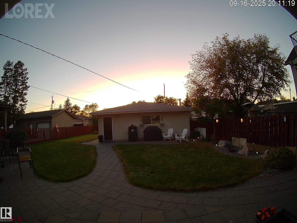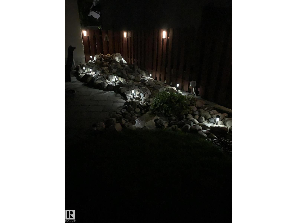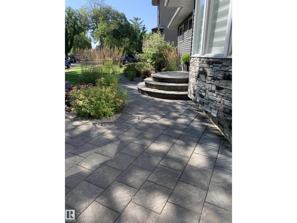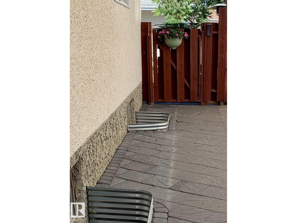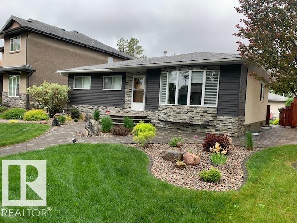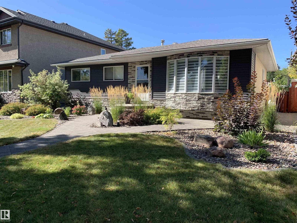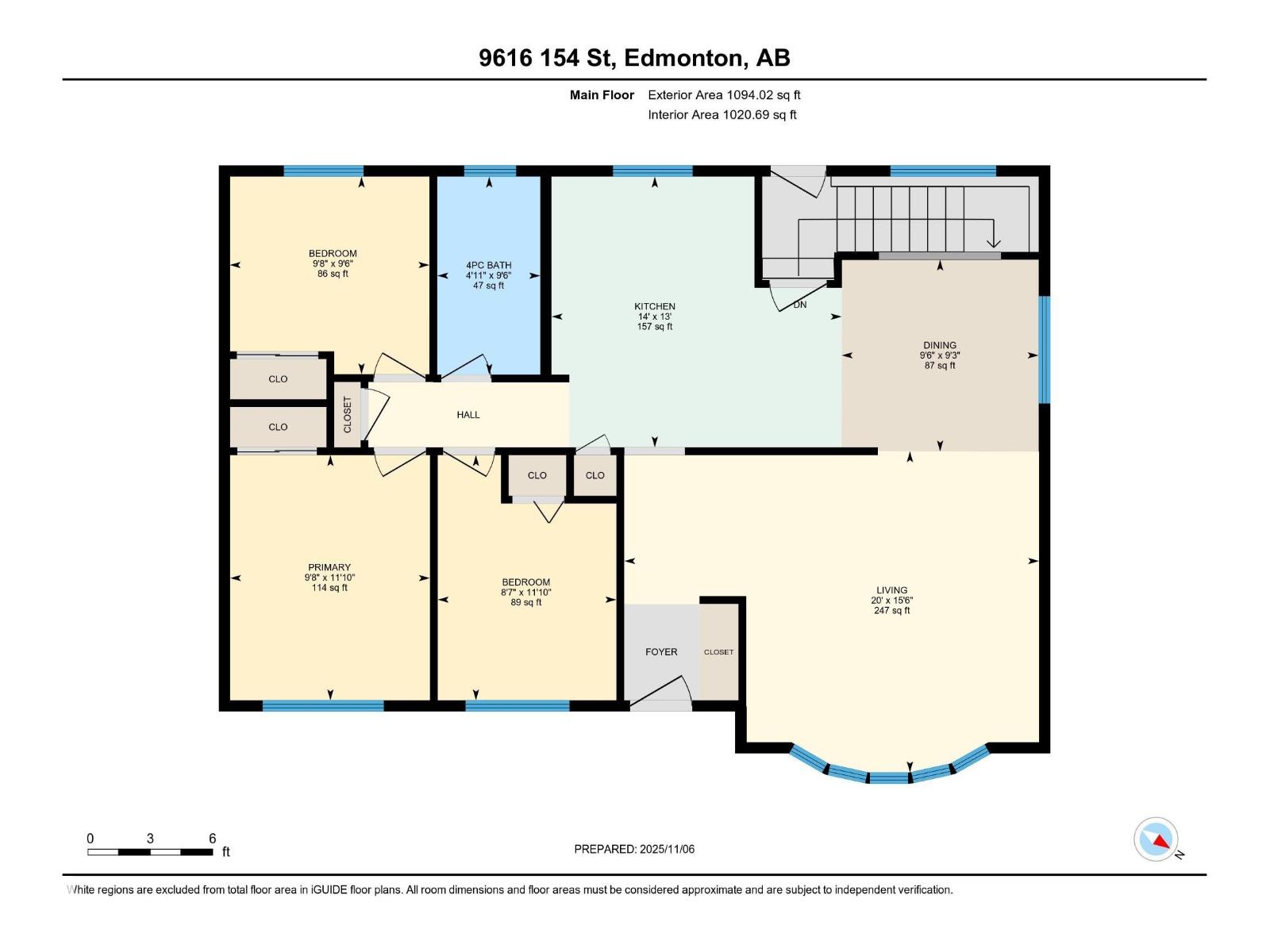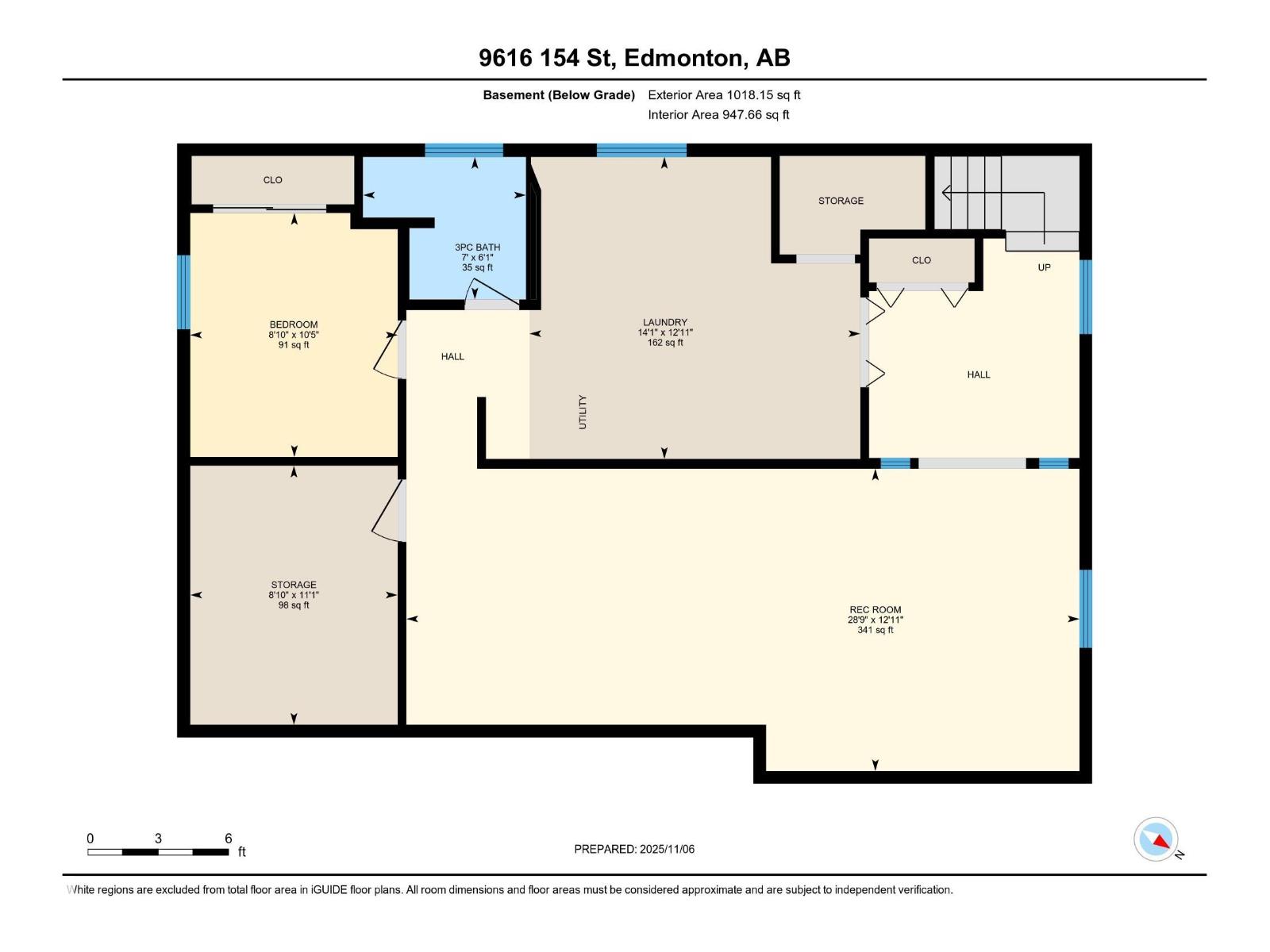4 Bedroom
2 Bathroom
1,094 ft2
Bungalow
Forced Air
$575,000
Pride of ownership is evident in this ORIGINAL OWNER custom-built 1985 bungalow home, conveniently located in west-central Edmonton - welcome to West Jasper Place. This spacious property is a HIDDEN GEM (surrounded by great neighbours and brand new infill homes) and has been lovingly maintained throughout the years. The main floor features a spacious living room with beautiful bay window, hardwood & tile flooring, mahogany doors, lovely kitchen (with updated granite counter-tops & pantry), 3 bedrooms & a full bath. Downstairs, solid pine tongue & groove panel board throughout + a large rec room, 4th bdrm, 3 pc bath & laundry/storage space. The fully-fenced backyard is HUGE and ready for entertaining - complete with underground irrigation system, tranquil rock water feature, putting green, garlic garden, perennials, a sumac palm tree, gas plants and more! A massive 26x30 detached double garage (insulated & heated) with 3 car parking pad completes the property. Welcome home! (id:62055)
Property Details
|
MLS® Number
|
E4464990 |
|
Property Type
|
Single Family |
|
Neigbourhood
|
West Jasper Place |
|
Amenities Near By
|
Golf Course, Playground, Public Transit, Schools, Shopping |
|
Community Features
|
Public Swimming Pool |
|
Features
|
See Remarks, Flat Site, Lane |
Building
|
Bathroom Total
|
2 |
|
Bedrooms Total
|
4 |
|
Appliances
|
Dishwasher, Dryer, Garage Door Opener Remote(s), Garage Door Opener, Hood Fan, Microwave, Refrigerator, Stove, Washer, Window Coverings |
|
Architectural Style
|
Bungalow |
|
Basement Development
|
Finished |
|
Basement Type
|
Full (finished) |
|
Constructed Date
|
1985 |
|
Construction Style Attachment
|
Detached |
|
Heating Type
|
Forced Air |
|
Stories Total
|
1 |
|
Size Interior
|
1,094 Ft2 |
|
Type
|
House |
Parking
|
Detached Garage
|
|
|
Heated Garage
|
|
|
Oversize
|
|
Land
|
Acreage
|
No |
|
Fence Type
|
Fence |
|
Land Amenities
|
Golf Course, Playground, Public Transit, Schools, Shopping |
|
Size Irregular
|
687.17 |
|
Size Total
|
687.17 M2 |
|
Size Total Text
|
687.17 M2 |
Rooms
| Level |
Type |
Length |
Width |
Dimensions |
|
Basement |
Family Room |
|
2 m |
Measurements not available x 2 m |
|
Basement |
Bedroom 4 |
|
|
10'5" x 8'1 |
|
Main Level |
Living Room |
|
|
15'6" x 20' |
|
Main Level |
Dining Room |
|
|
9'3" x 9'6" |
|
Main Level |
Kitchen |
|
|
13' x 14' |
|
Main Level |
Primary Bedroom |
|
|
11'10" x 9' |
|
Main Level |
Bedroom 2 |
|
|
11'10" x 8' |
|
Main Level |
Bedroom 3 |
|
|
11'10" x 8' |


