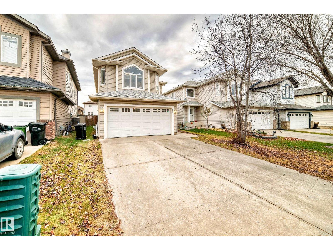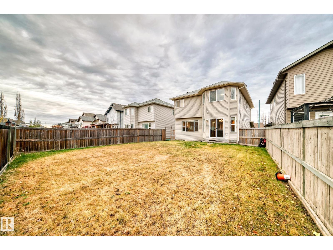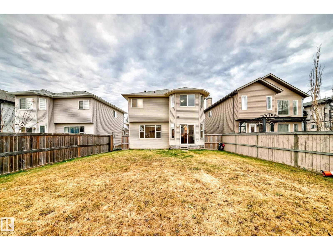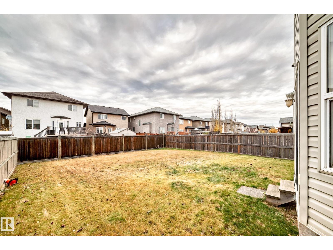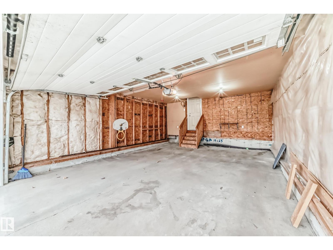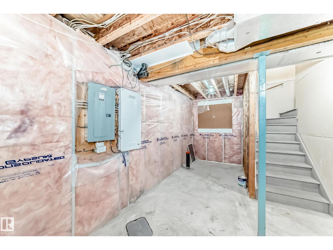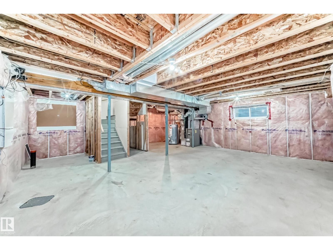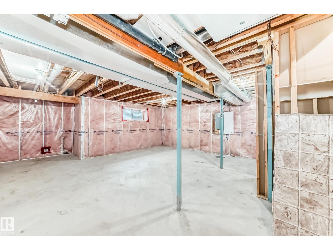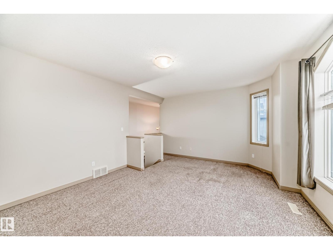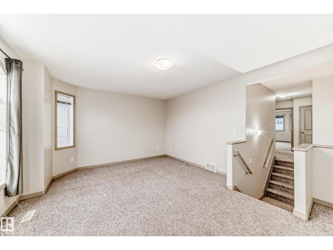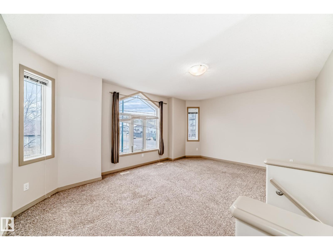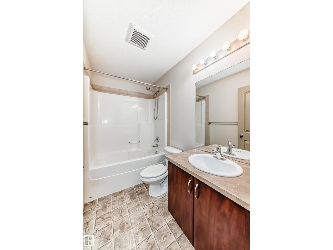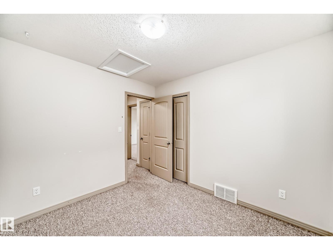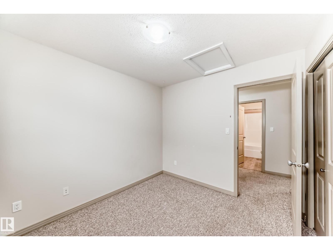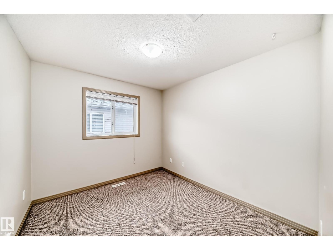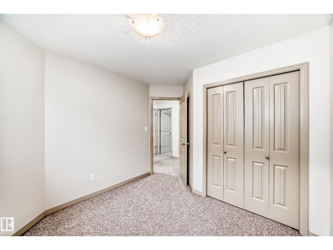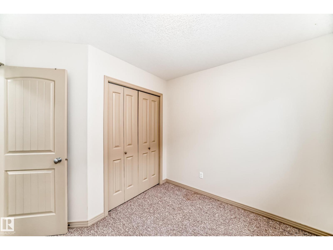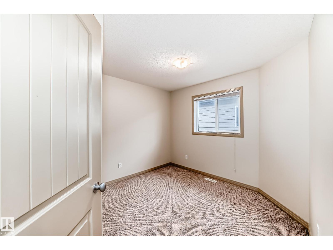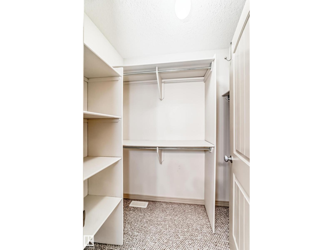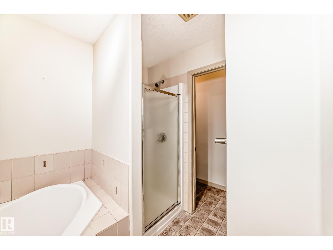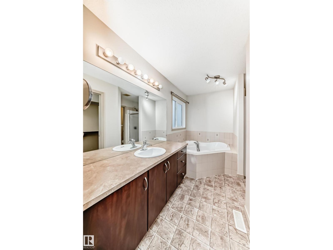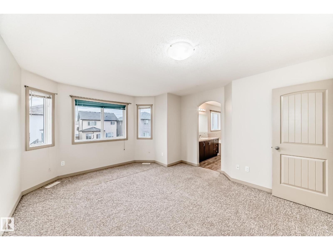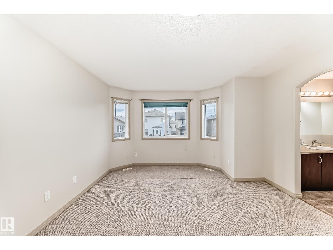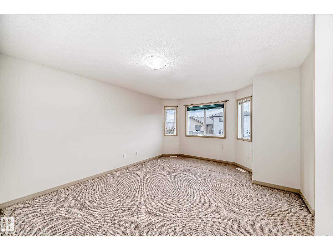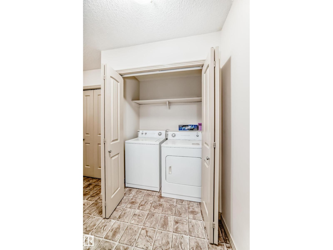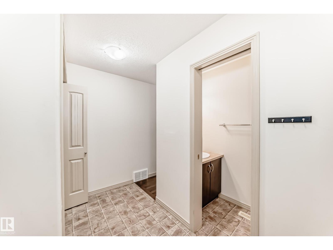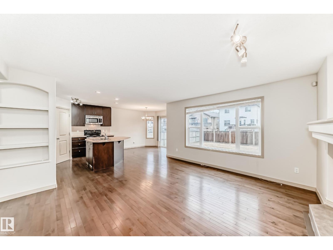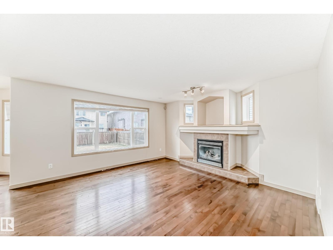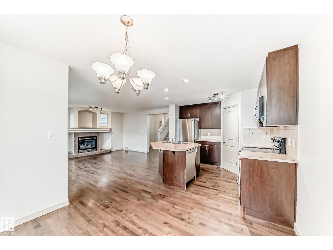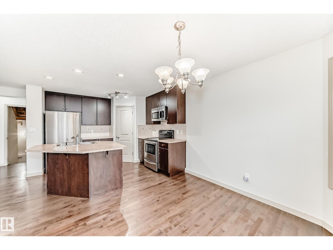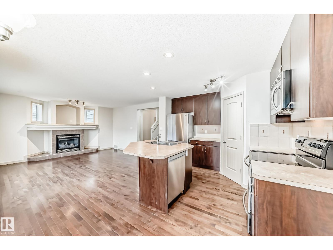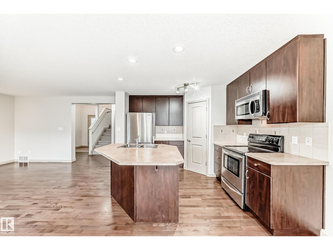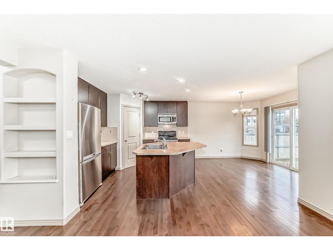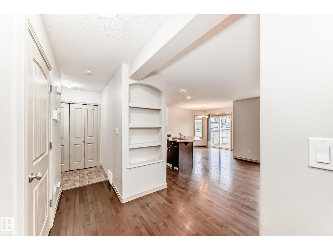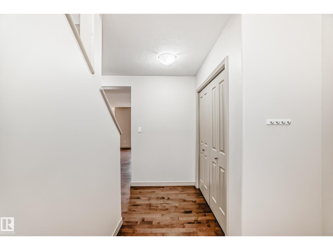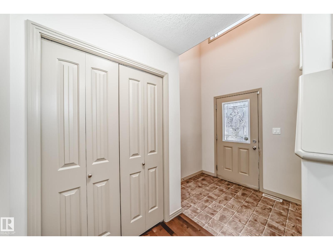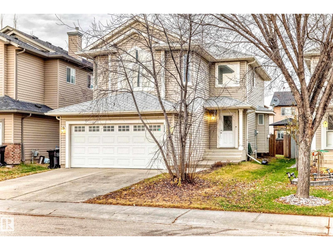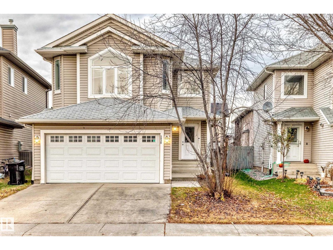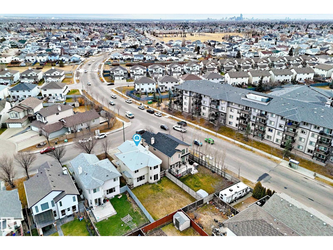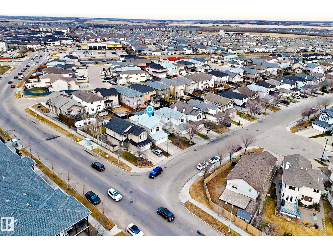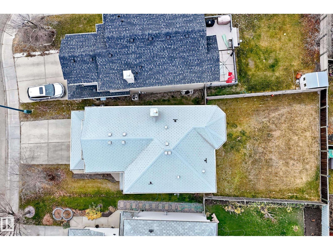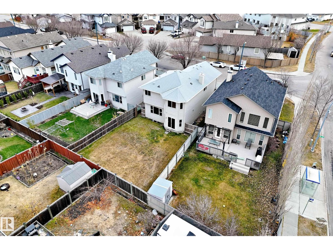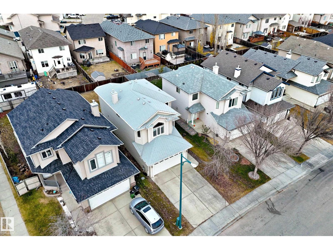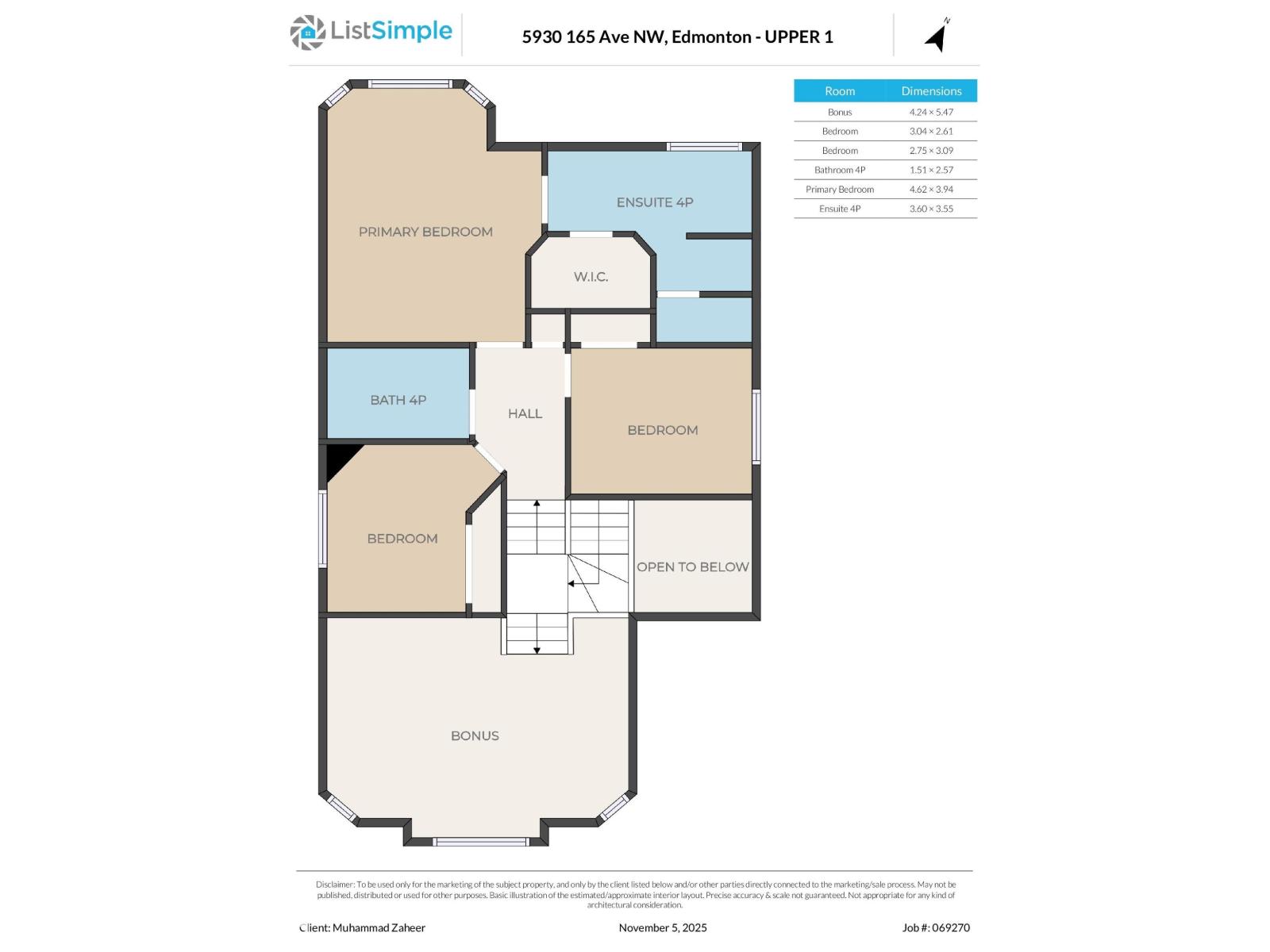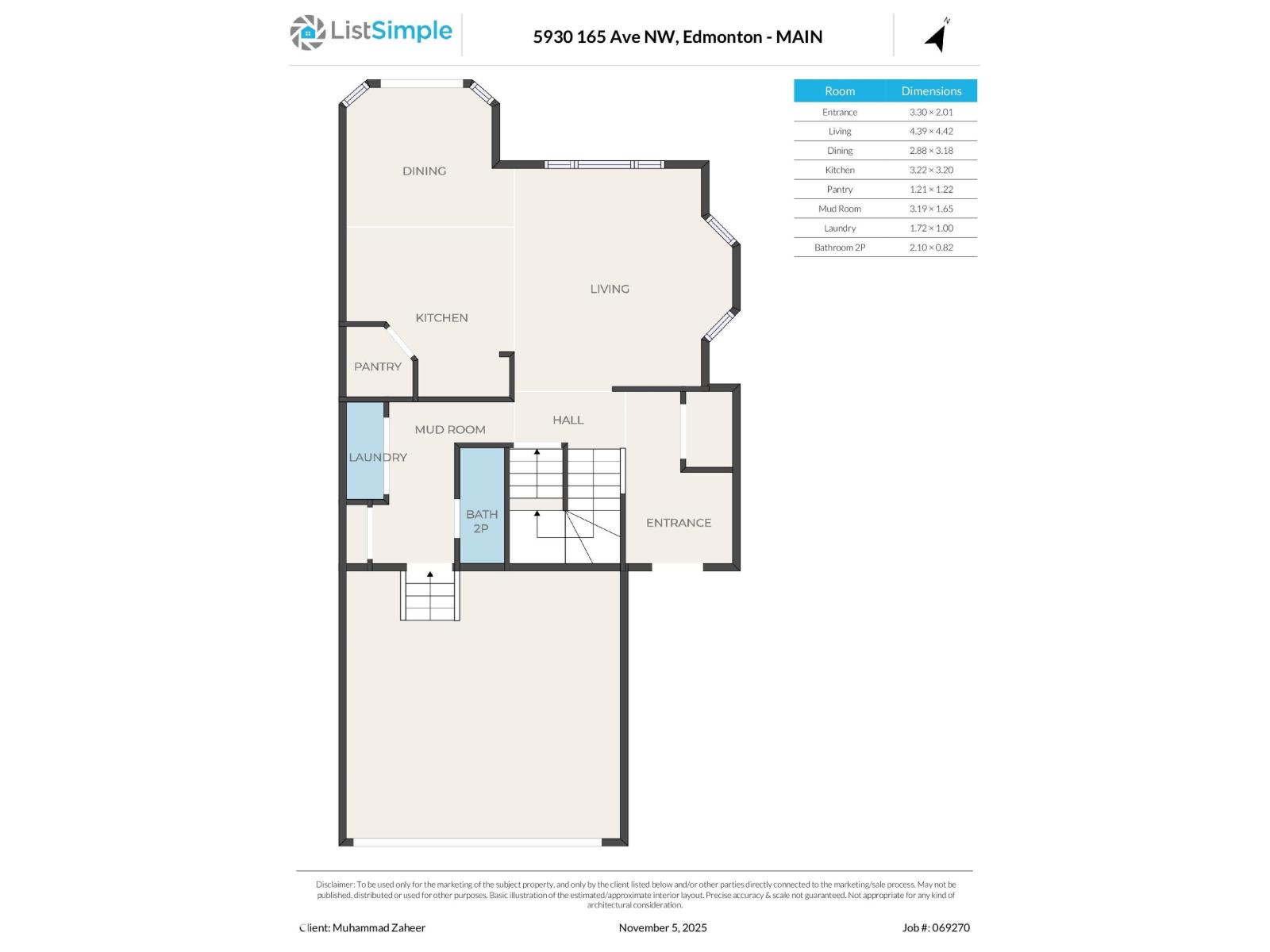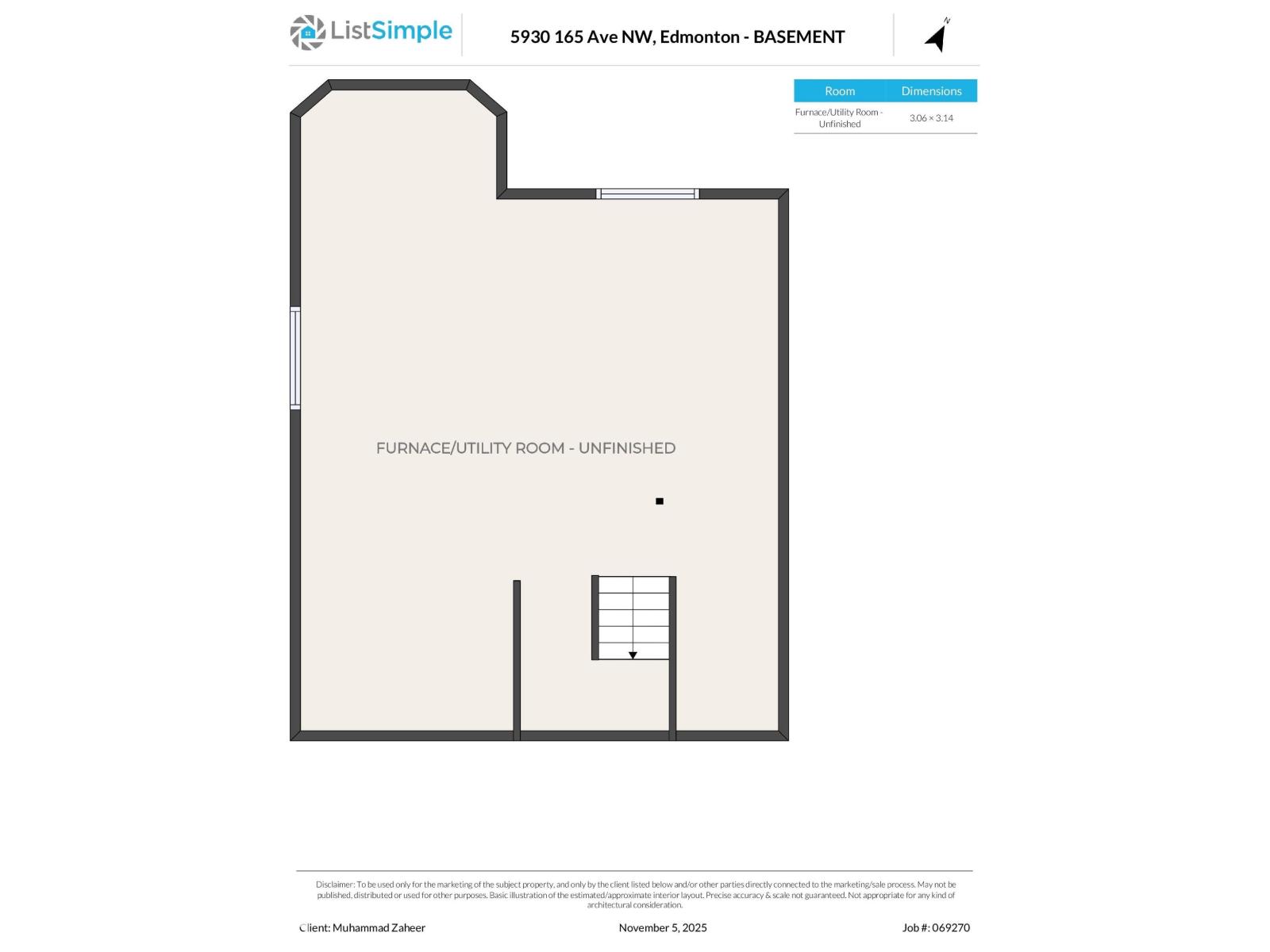3 Bedroom
3 Bathroom
1,763 ft2
Fireplace
Forced Air
$499,786
Welcome to this warm & inviting 2 story home with double attached garage in the desirable community of Hollick Kenyon that boasts 3 bedrooms & 2.5 bathrooms. Main floor features kitchen & living room with hardwood flooring, kitchen has corner pantry, dining nook, & stainless steel appliances. The bright living room has a cozy gas fireplace with built in niches. Main floor covenient laundry & a half bath. Upstairs, you'll find a bonus room, 3 bedrooms & a full bathroom as well as the primary bedroom with a walk in closet & 4 pc ensuite bathroom. The spacious basement is waiting to be completed with your personal touch! Only a 2 min car ride to the nearby k-9 schools & close to Anthony Henday & grocery stores, such as No Frills and Sobeys. (id:62055)
Property Details
|
MLS® Number
|
E4465016 |
|
Property Type
|
Single Family |
|
Neigbourhood
|
Hollick-Kenyon |
|
Amenities Near By
|
Playground, Public Transit, Schools, Shopping |
|
Features
|
Flat Site |
|
Parking Space Total
|
4 |
Building
|
Bathroom Total
|
3 |
|
Bedrooms Total
|
3 |
|
Appliances
|
Dishwasher, Dryer, Garage Door Opener Remote(s), Microwave Range Hood Combo, Refrigerator, Stove, Washer |
|
Basement Development
|
Unfinished |
|
Basement Type
|
Full (unfinished) |
|
Constructed Date
|
2007 |
|
Construction Style Attachment
|
Detached |
|
Fire Protection
|
Smoke Detectors |
|
Fireplace Fuel
|
Gas |
|
Fireplace Present
|
Yes |
|
Fireplace Type
|
Unknown |
|
Half Bath Total
|
1 |
|
Heating Type
|
Forced Air |
|
Stories Total
|
2 |
|
Size Interior
|
1,763 Ft2 |
|
Type
|
House |
Parking
Land
|
Acreage
|
No |
|
Fence Type
|
Fence |
|
Land Amenities
|
Playground, Public Transit, Schools, Shopping |
|
Size Irregular
|
427.63 |
|
Size Total
|
427.63 M2 |
|
Size Total Text
|
427.63 M2 |
Rooms
| Level |
Type |
Length |
Width |
Dimensions |
|
Main Level |
Living Room |
4.39 m |
4.42 m |
4.39 m x 4.42 m |
|
Main Level |
Dining Room |
2.88 m |
3.18 m |
2.88 m x 3.18 m |
|
Main Level |
Kitchen |
3.22 m |
3.2 m |
3.22 m x 3.2 m |
|
Main Level |
Mud Room |
3.19 m |
1.65 m |
3.19 m x 1.65 m |
|
Upper Level |
Primary Bedroom |
4.62 m |
3.94 m |
4.62 m x 3.94 m |
|
Upper Level |
Bedroom 2 |
3.04 m |
2.61 m |
3.04 m x 2.61 m |
|
Upper Level |
Bedroom 3 |
2.75 m |
3.09 m |
2.75 m x 3.09 m |
|
Upper Level |
Bonus Room |
4.24 m |
5.47 m |
4.24 m x 5.47 m |


