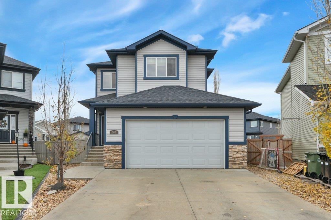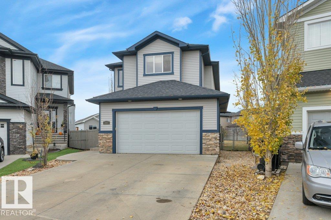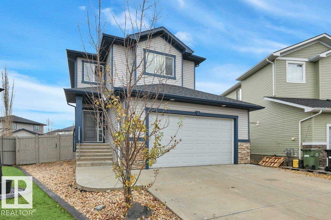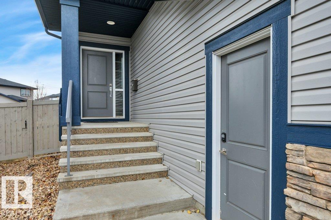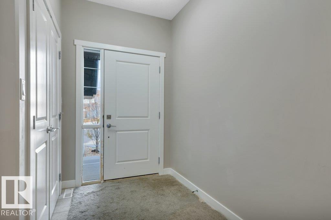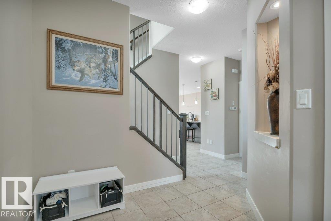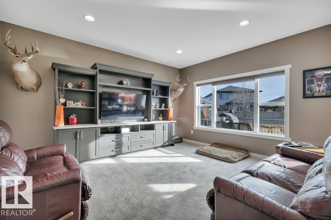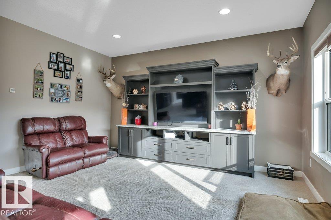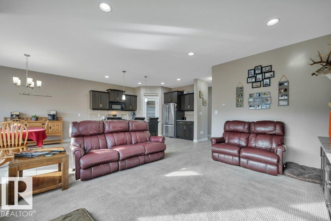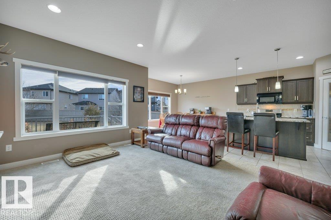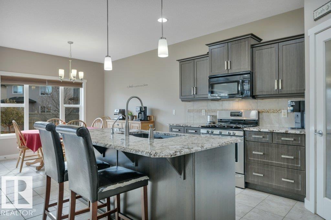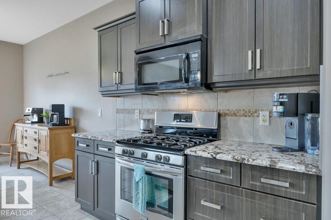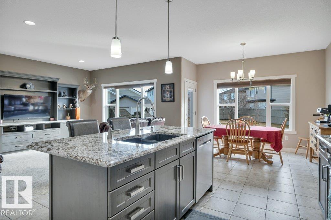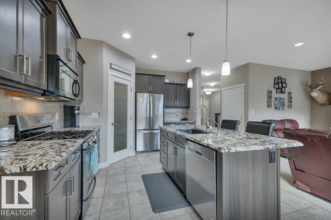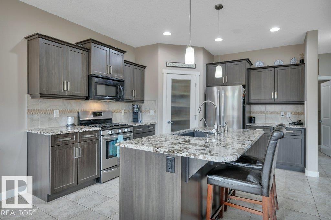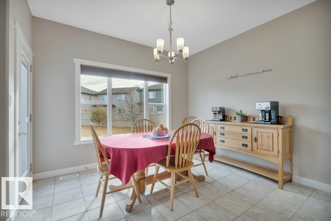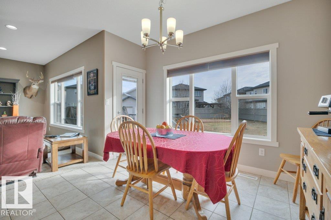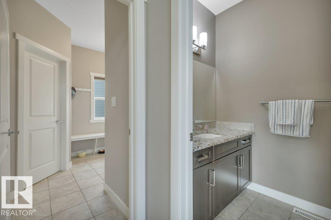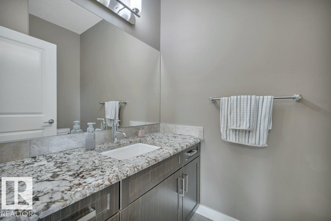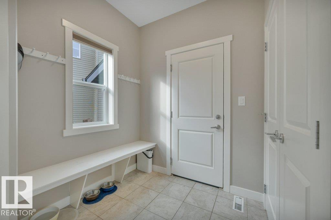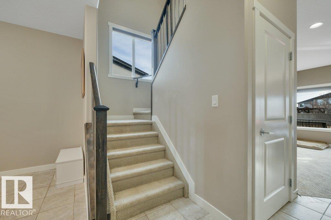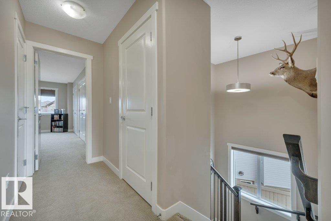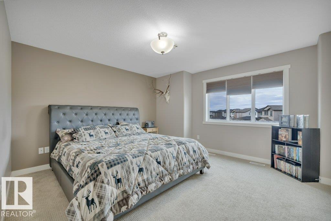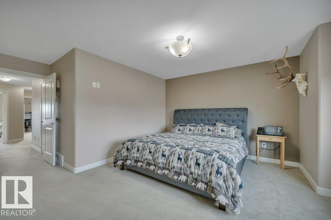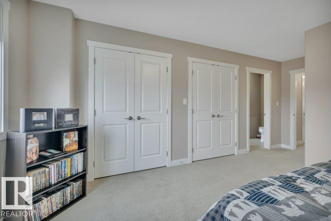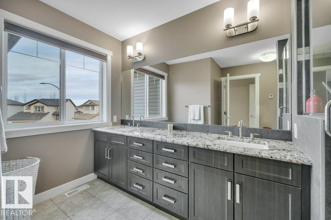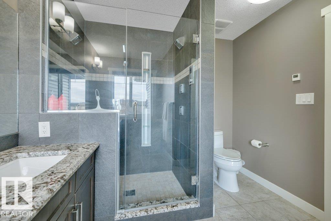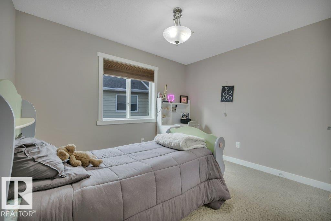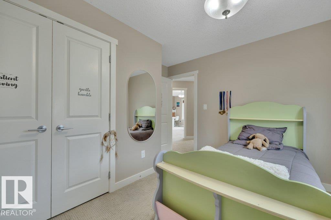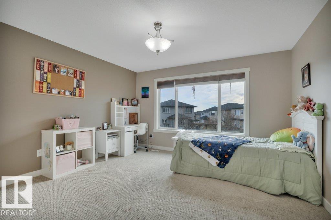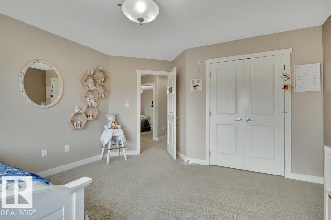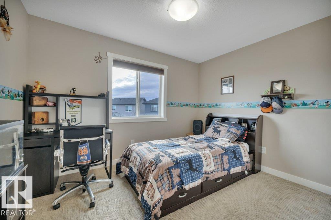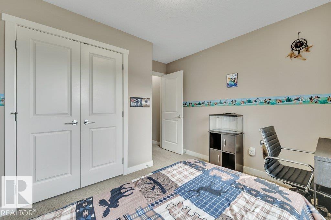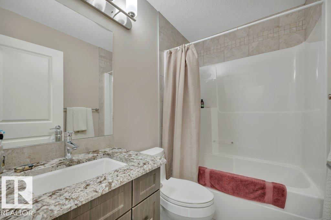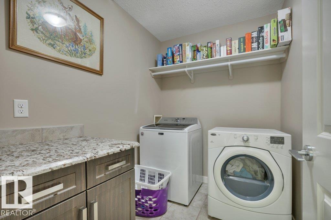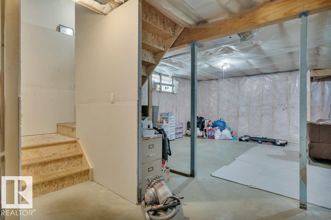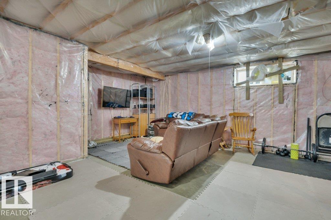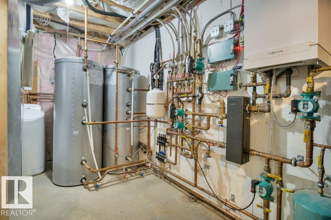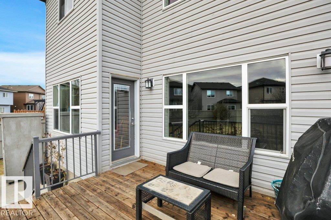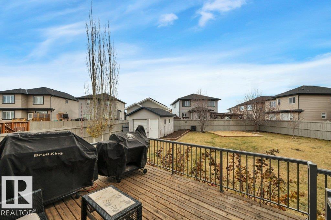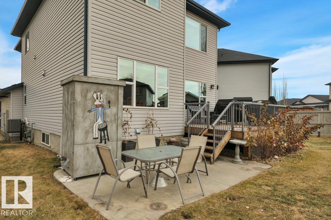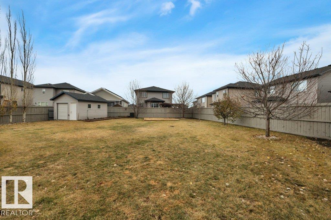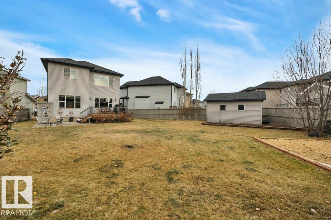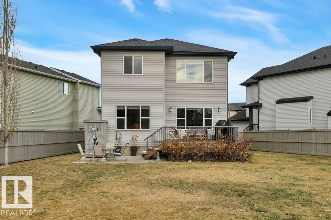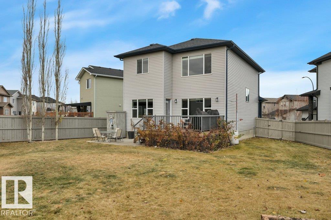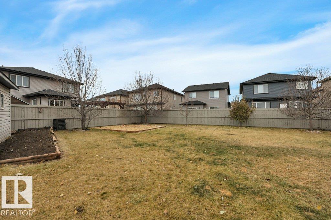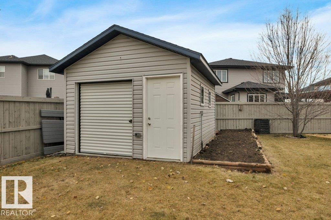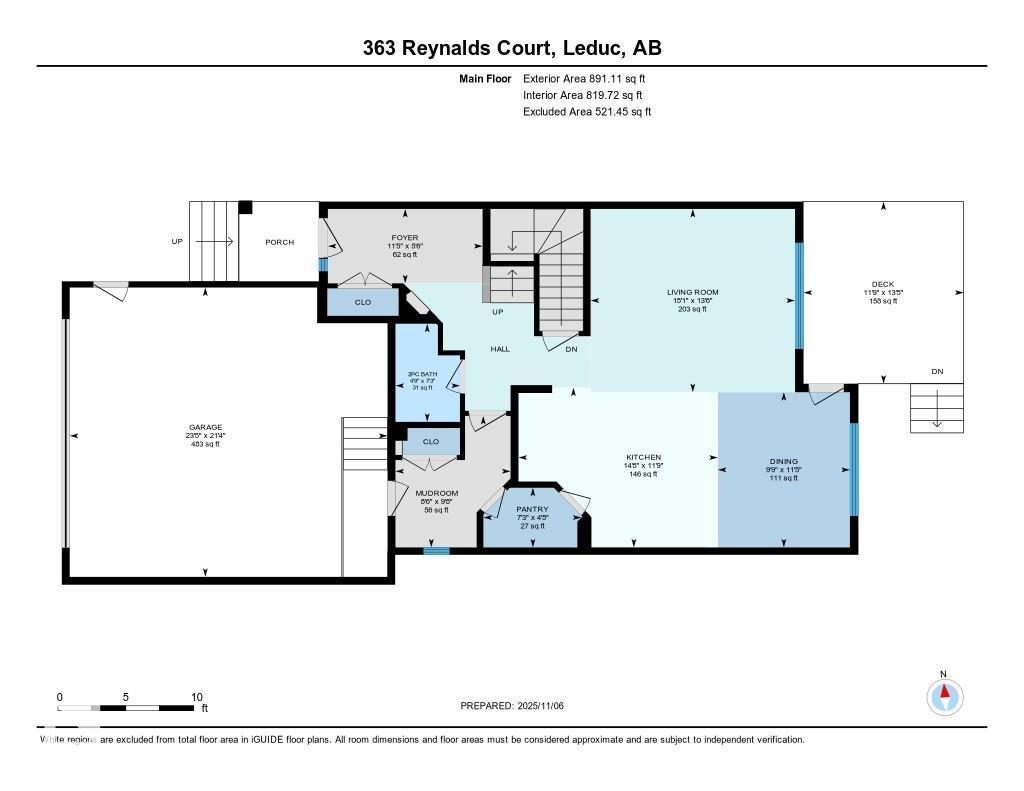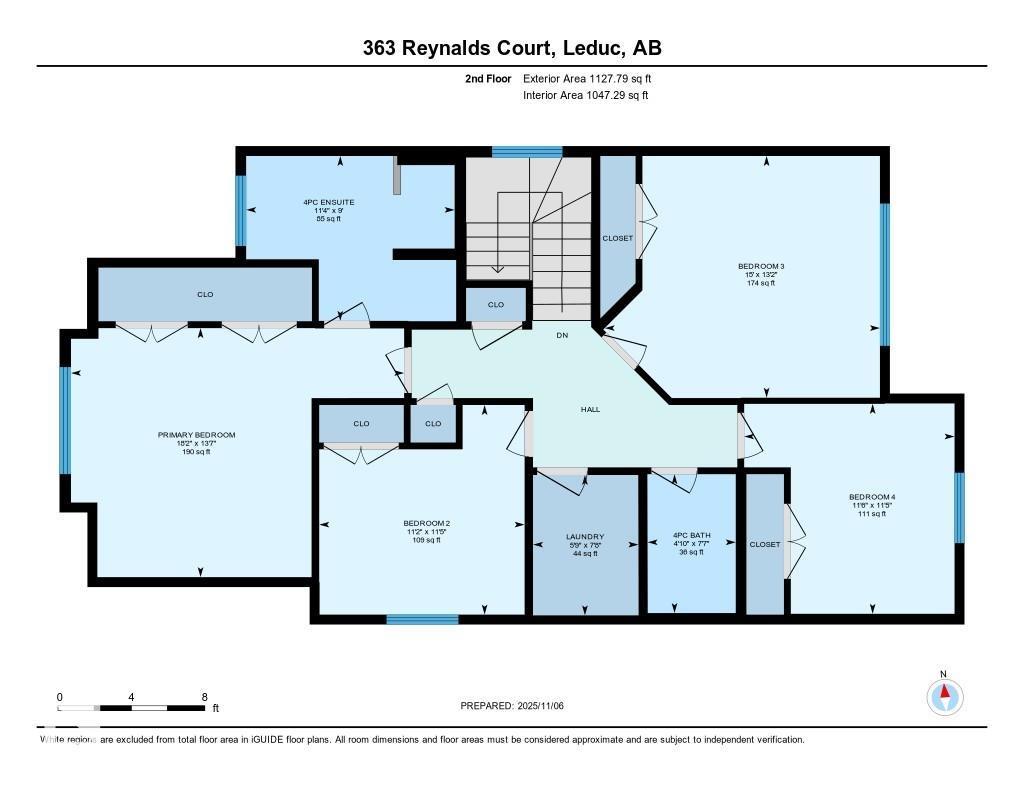4 Bedroom
3 Bathroom
2,040 ft2
Forced Air, In Floor Heating
$529,000
Rare find in Leduc! This stunning home offers 4 bedrooms all upstairs—each generous in size—and one of the largest pie-shaped yards you’ll find! If you’re tired of the 3-bedroom, postage-stamp-sized homes out there, this is the upgrade you’ve been waiting for. The open-concept main floor features a spacious living and dining area, plus a gorgeous kitchen with gas range, stone counters, and a walk-through pantry. Upstairs, enjoy 4 roomy bedrooms, including a primary suite with a beautiful ensuite and custom-built shower. Upper-floor laundry adds convenience. The basement is unspoiled for future plans. The double attached garage and parts of the home are heated with in-floor heat, plus there’s central A/C and a large shed for your tools and toys. The huge yard is perfect for kids and pets, and it's all located in a quiet cul-de-sac. (id:62055)
Property Details
|
MLS® Number
|
E4464917 |
|
Property Type
|
Single Family |
|
Neigbourhood
|
Robinson |
|
Amenities Near By
|
Airport, Playground, Schools |
|
Features
|
See Remarks, Flat Site, Exterior Walls- 2x6", Level |
|
Structure
|
Deck |
Building
|
Bathroom Total
|
3 |
|
Bedrooms Total
|
4 |
|
Amenities
|
Vinyl Windows |
|
Appliances
|
Dishwasher, Dryer, Garage Door Opener Remote(s), Garage Door Opener, Refrigerator, Gas Stove(s), Washer, Window Coverings |
|
Basement Development
|
Unfinished |
|
Basement Type
|
Full (unfinished) |
|
Constructed Date
|
2012 |
|
Construction Style Attachment
|
Detached |
|
Fire Protection
|
Smoke Detectors |
|
Half Bath Total
|
1 |
|
Heating Type
|
Forced Air, In Floor Heating |
|
Stories Total
|
2 |
|
Size Interior
|
2,040 Ft2 |
|
Type
|
House |
Parking
|
Attached Garage
|
|
|
Heated Garage
|
|
Land
|
Acreage
|
No |
|
Fence Type
|
Fence |
|
Land Amenities
|
Airport, Playground, Schools |
|
Size Irregular
|
816.43 |
|
Size Total
|
816.43 M2 |
|
Size Total Text
|
816.43 M2 |
Rooms
| Level |
Type |
Length |
Width |
Dimensions |
|
Main Level |
Living Room |
4.59 m |
4.12 m |
4.59 m x 4.12 m |
|
Main Level |
Dining Room |
3.49 m |
2.97 m |
3.49 m x 2.97 m |
|
Main Level |
Kitchen |
4.48 m |
3.59 m |
4.48 m x 3.59 m |
|
Upper Level |
Primary Bedroom |
5.53 m |
4.13 m |
5.53 m x 4.13 m |
|
Upper Level |
Bedroom 2 |
3.48 m |
3.41 m |
3.48 m x 3.41 m |
|
Upper Level |
Bedroom 3 |
4.57 m |
4.01 m |
4.57 m x 4.01 m |
|
Upper Level |
Bedroom 4 |
3.49 m |
3.49 m |
3.49 m x 3.49 m |
|
Upper Level |
Laundry Room |
2.33 m |
1.75 m |
2.33 m x 1.75 m |


