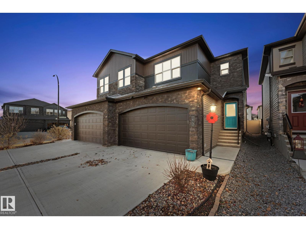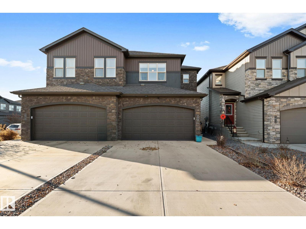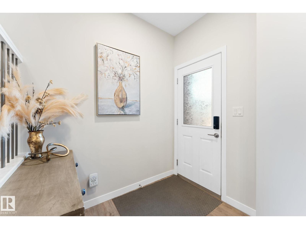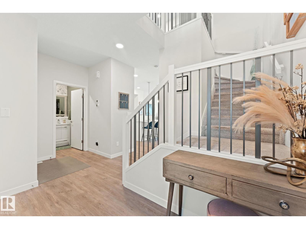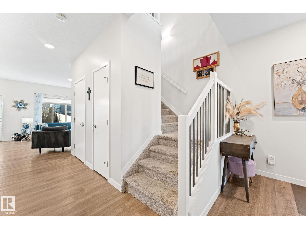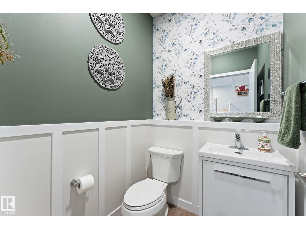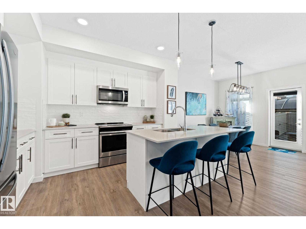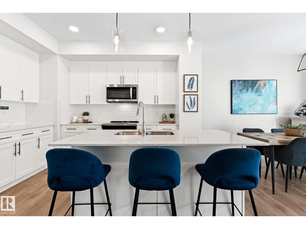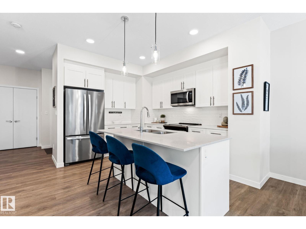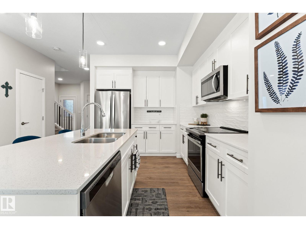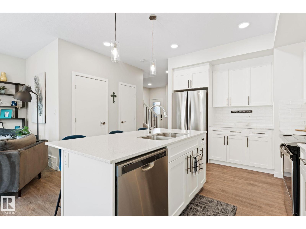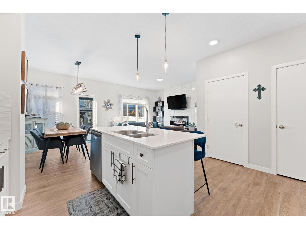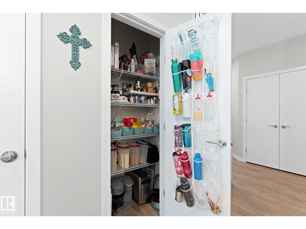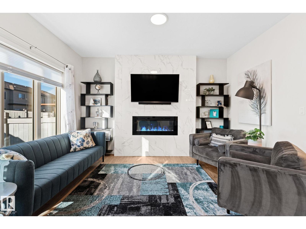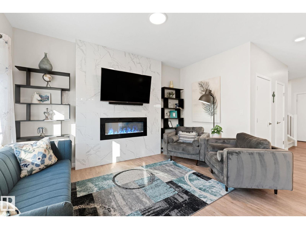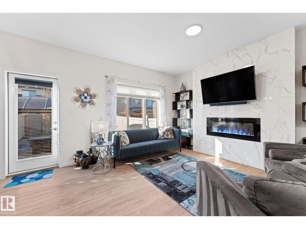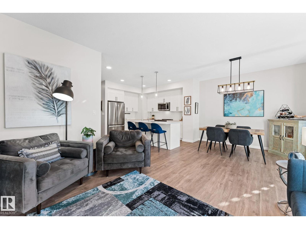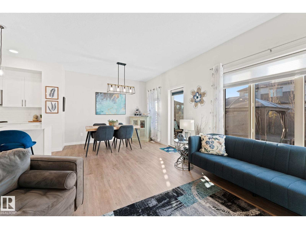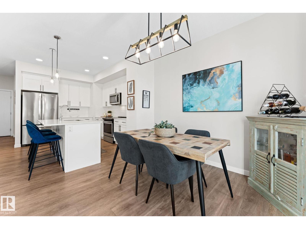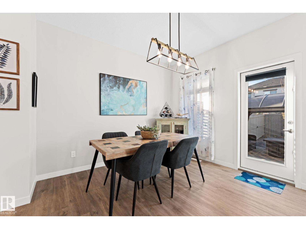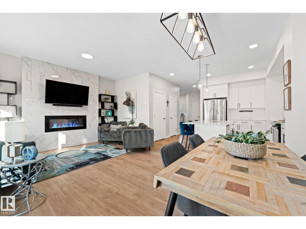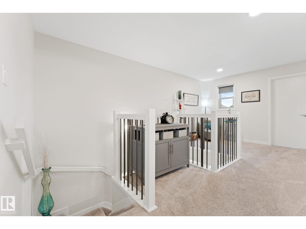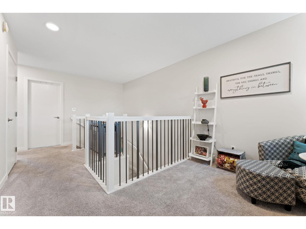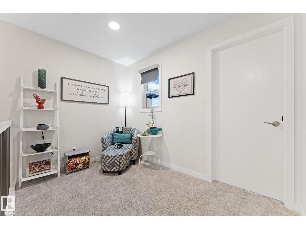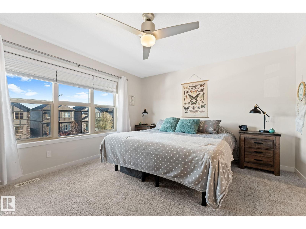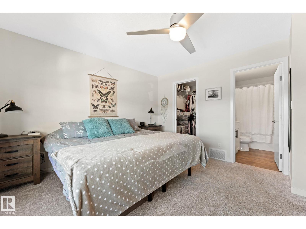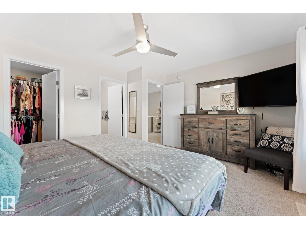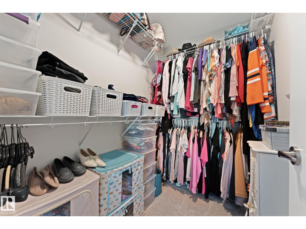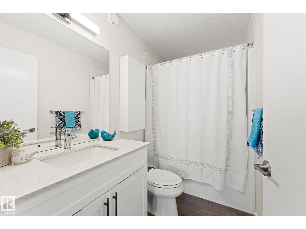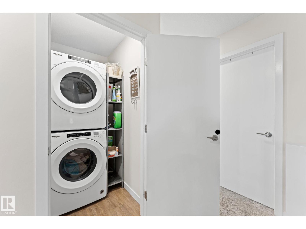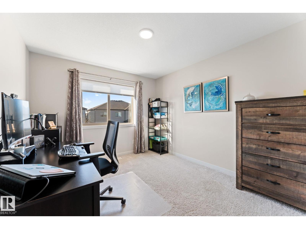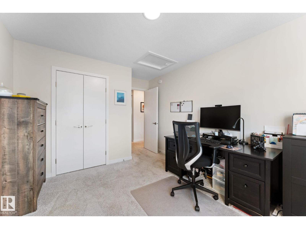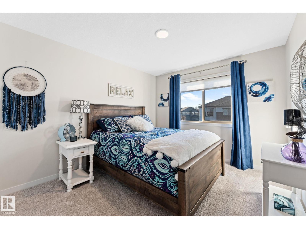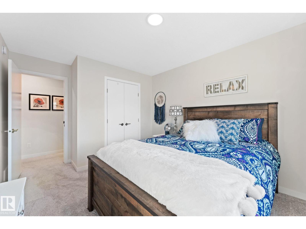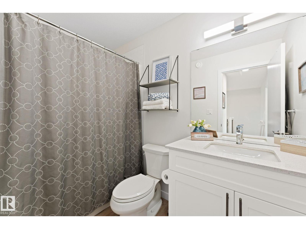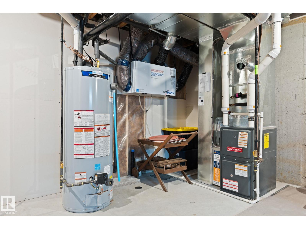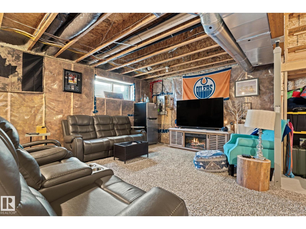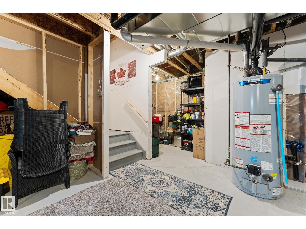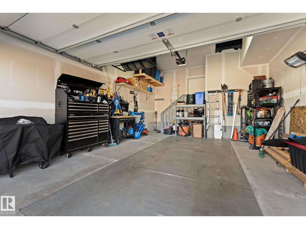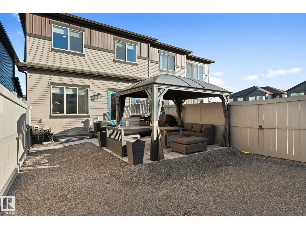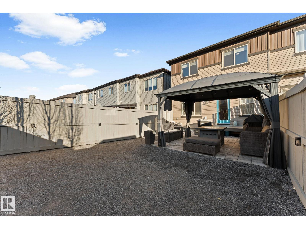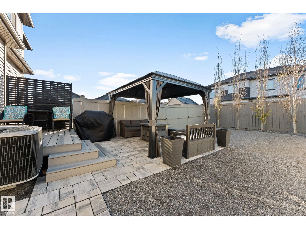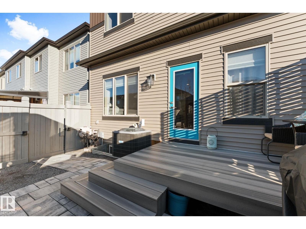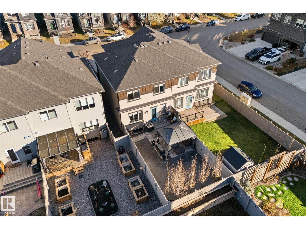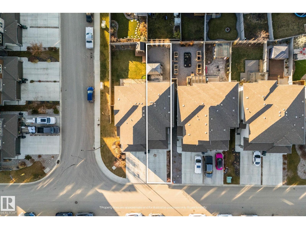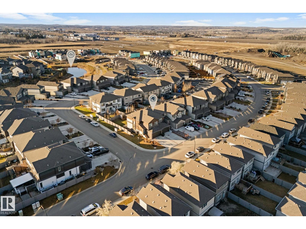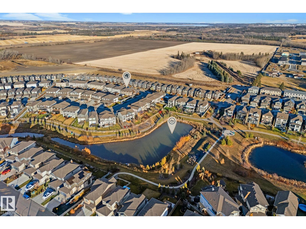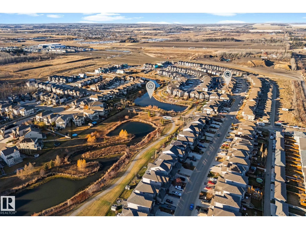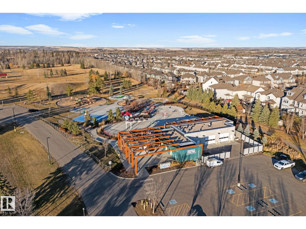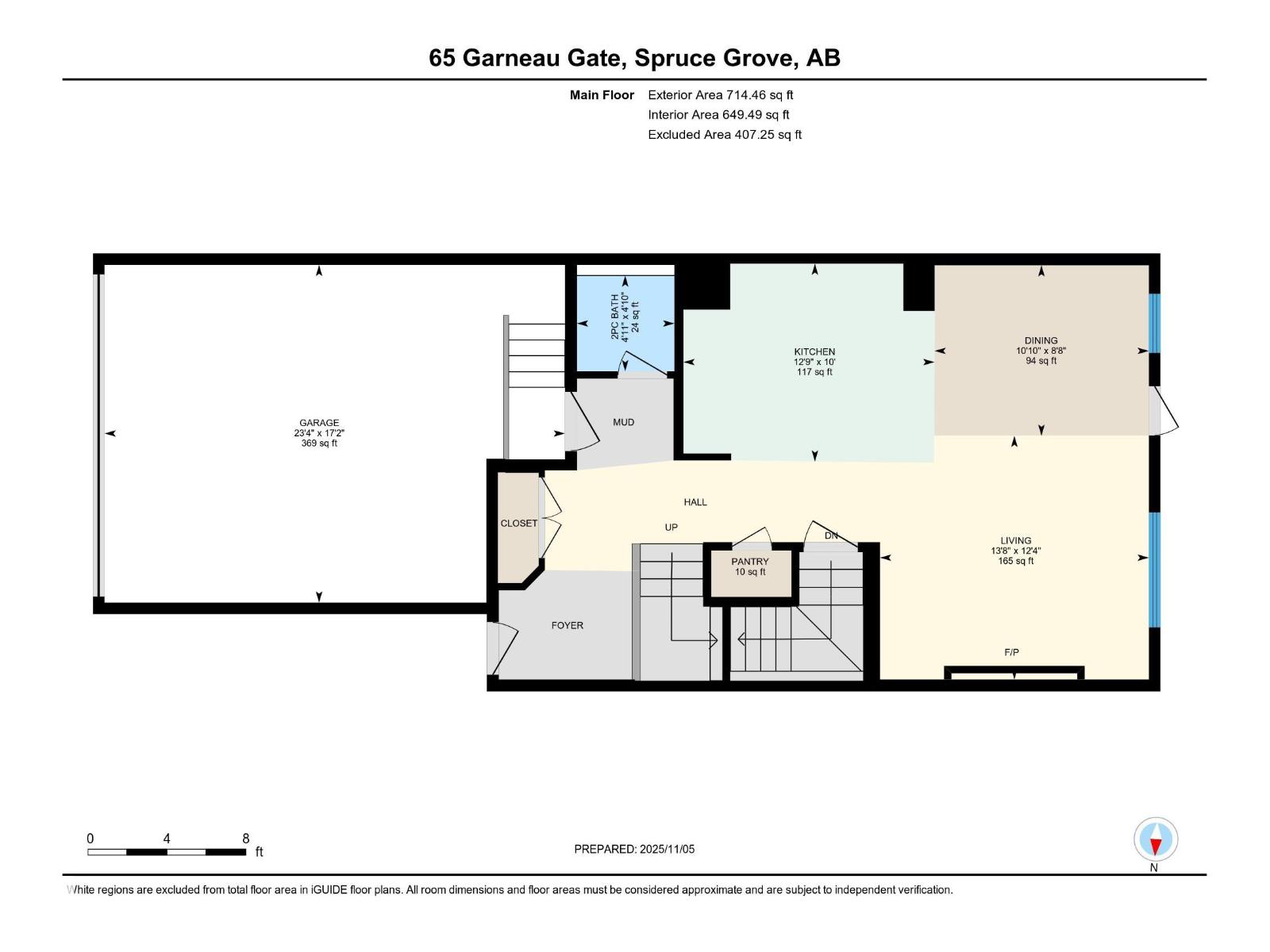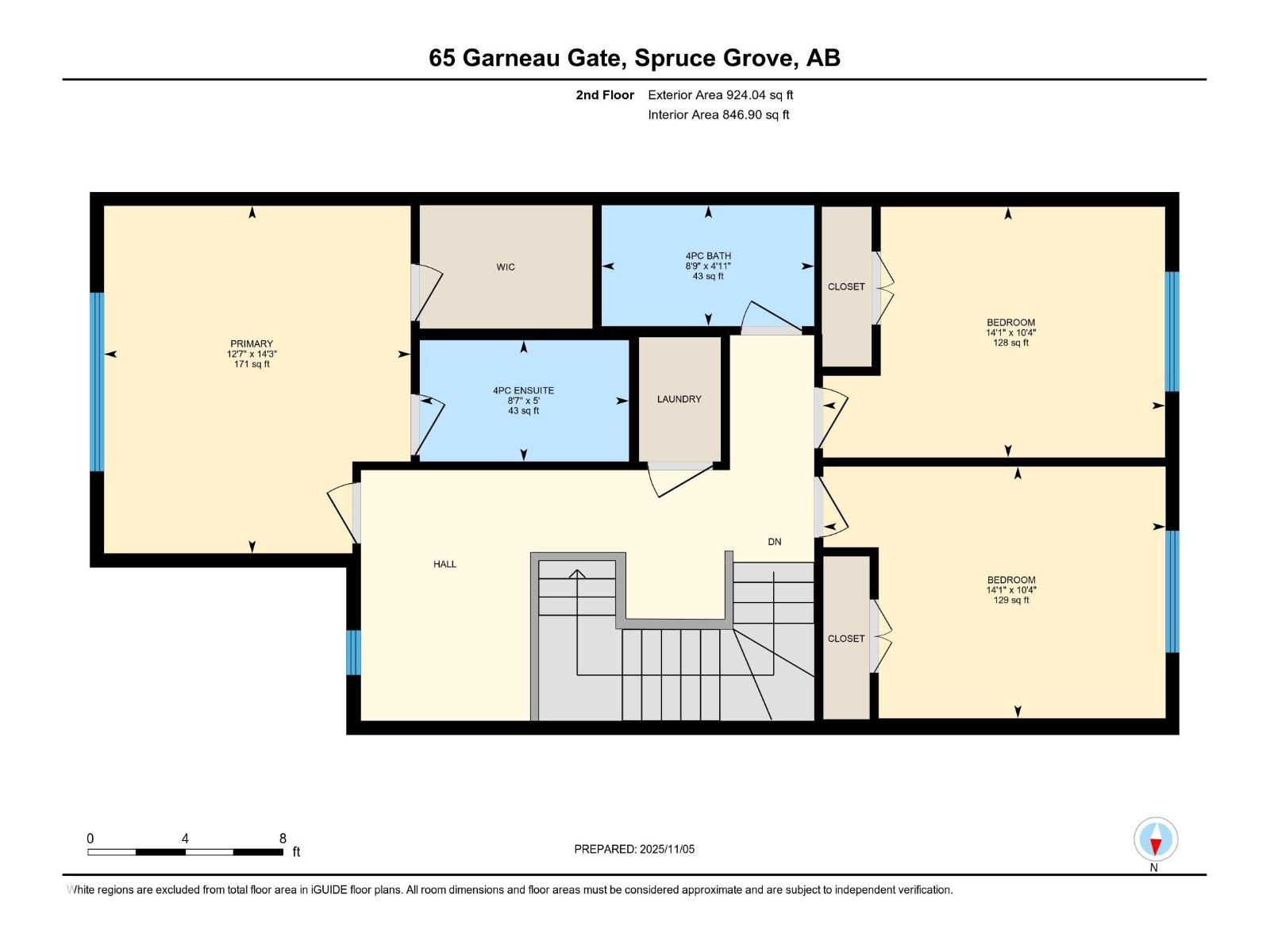3 Bedroom
3 Bathroom
1,496 ft2
Fireplace
Central Air Conditioning
Forced Air
$439,900
Welcome to this stunning Cantiro-built half duplex in sought-after Greenbury, offering nearly 1500sf of bright, modern living in a community known for charm and walkability. Fantastic curb appeal and an inviting open concept main floor featuring 9’ ceilings, vinyl plank flooring and an airy kitchen with quartz counters, centre island and pantry. Enjoy the cozy fireplace in the living room and easy access from the dining nook to the west-facing backyard—complete with composite deck, gazebo with stone patio and low-maintenance landscaping, perfect for evening sun and bbq's. Upstairs offers a handy flex space ideal for a home office or study area, convenient upper laundry, two spacious secondary bedrooms, and a lovely primary suite with walk-in closet and 4pc ensuite. Fully finished double attached garage with storage. Great basement layout for future development. Steps to schools, parks, trails and close to commuter routes and amenities. Pristine Living with modern style and total comfort throughout! (id:62055)
Open House
This property has open houses!
Starts at:
1:00 pm
Ends at:
3:00 pm
Property Details
|
MLS® Number
|
E4464892 |
|
Property Type
|
Single Family |
|
Neigbourhood
|
Greenbury |
|
Amenities Near By
|
Schools, Shopping |
|
Features
|
Park/reserve, No Animal Home, No Smoking Home |
|
Structure
|
Deck |
Building
|
Bathroom Total
|
3 |
|
Bedrooms Total
|
3 |
|
Amenities
|
Ceiling - 9ft, Vinyl Windows |
|
Appliances
|
Dishwasher, Dryer, Fan, Garage Door Opener Remote(s), Garage Door Opener, Microwave Range Hood Combo, Refrigerator, Stove, Washer, Window Coverings |
|
Basement Development
|
Unfinished |
|
Basement Type
|
Full (unfinished) |
|
Constructed Date
|
2020 |
|
Construction Style Attachment
|
Semi-detached |
|
Cooling Type
|
Central Air Conditioning |
|
Fireplace Fuel
|
Electric |
|
Fireplace Present
|
Yes |
|
Fireplace Type
|
Heatillator |
|
Half Bath Total
|
1 |
|
Heating Type
|
Forced Air |
|
Stories Total
|
2 |
|
Size Interior
|
1,496 Ft2 |
|
Type
|
Duplex |
Parking
Land
|
Acreage
|
No |
|
Fence Type
|
Fence |
|
Land Amenities
|
Schools, Shopping |
|
Size Irregular
|
238.17 |
|
Size Total
|
238.17 M2 |
|
Size Total Text
|
238.17 M2 |
Rooms
| Level |
Type |
Length |
Width |
Dimensions |
|
Main Level |
Living Room |
3.77 m |
4.15 m |
3.77 m x 4.15 m |
|
Main Level |
Dining Room |
2.64 m |
3.31 m |
2.64 m x 3.31 m |
|
Main Level |
Kitchen |
3.06 m |
3.88 m |
3.06 m x 3.88 m |
|
Upper Level |
Primary Bedroom |
4.35 m |
3.84 m |
4.35 m x 3.84 m |
|
Upper Level |
Bedroom 2 |
3.15 m |
4.28 m |
3.15 m x 4.28 m |
|
Upper Level |
Bedroom 3 |
3.14 m |
4.28 m |
3.14 m x 4.28 m |


