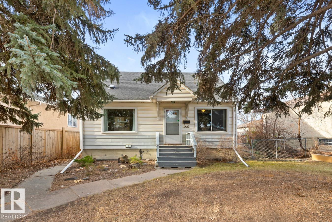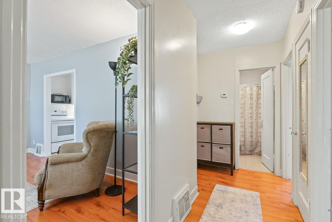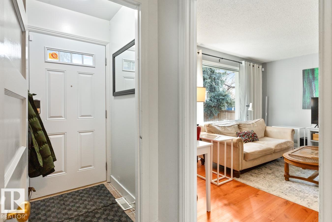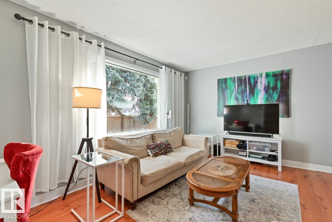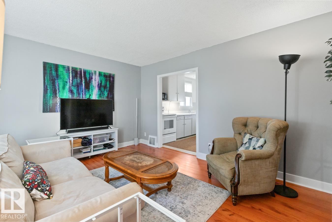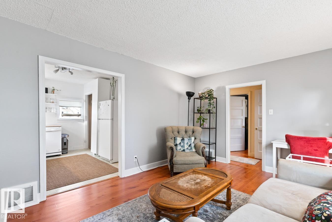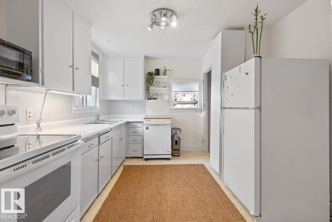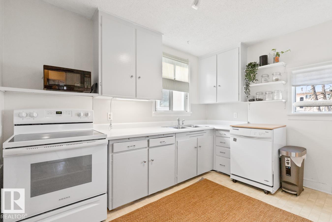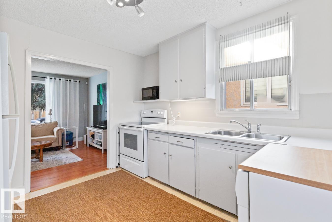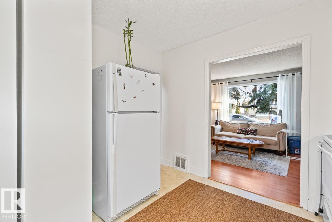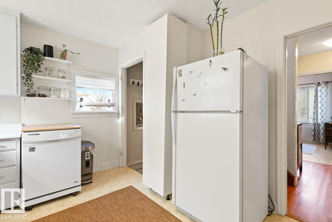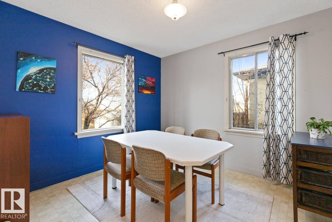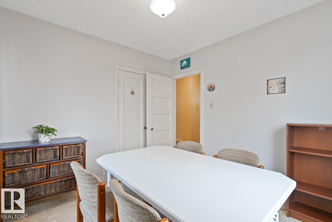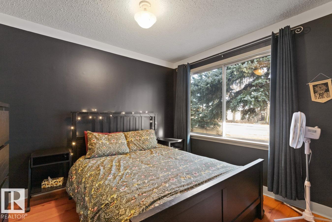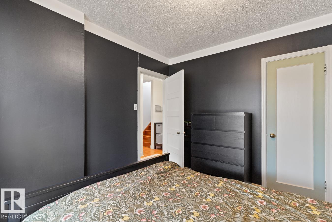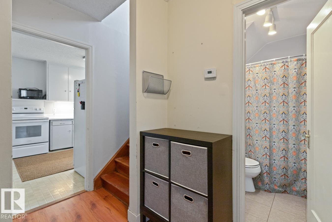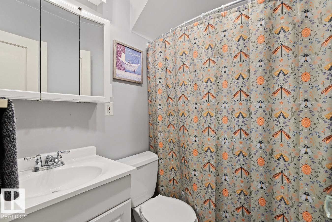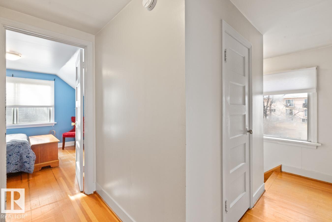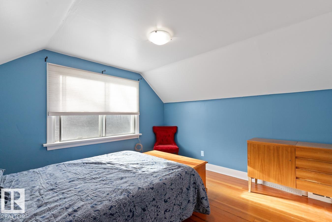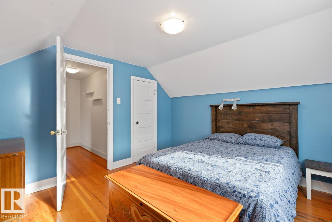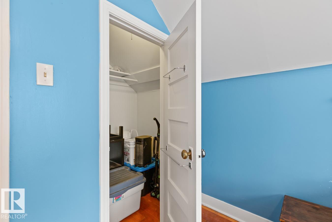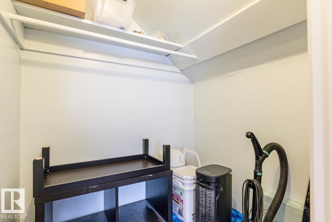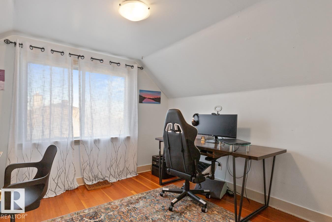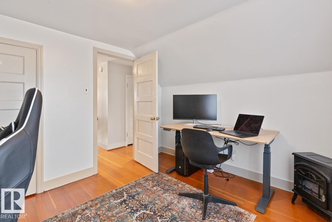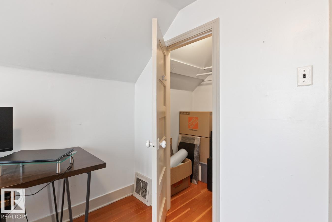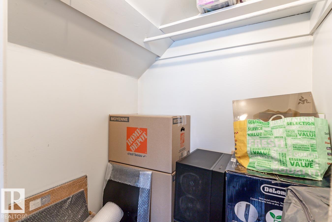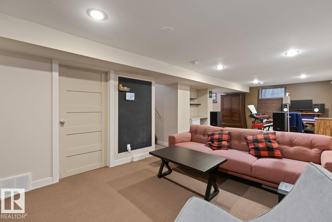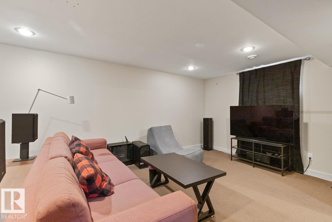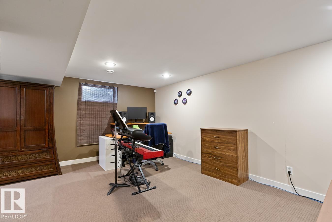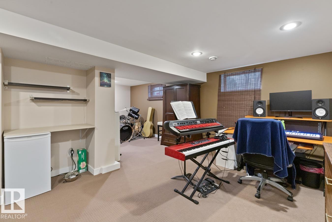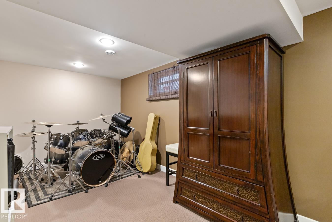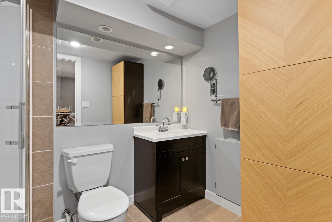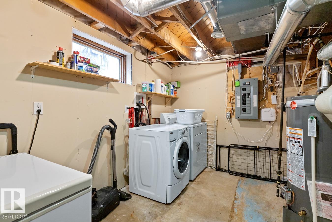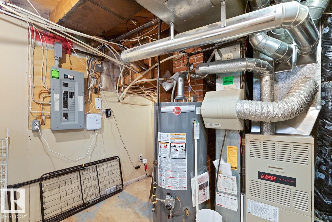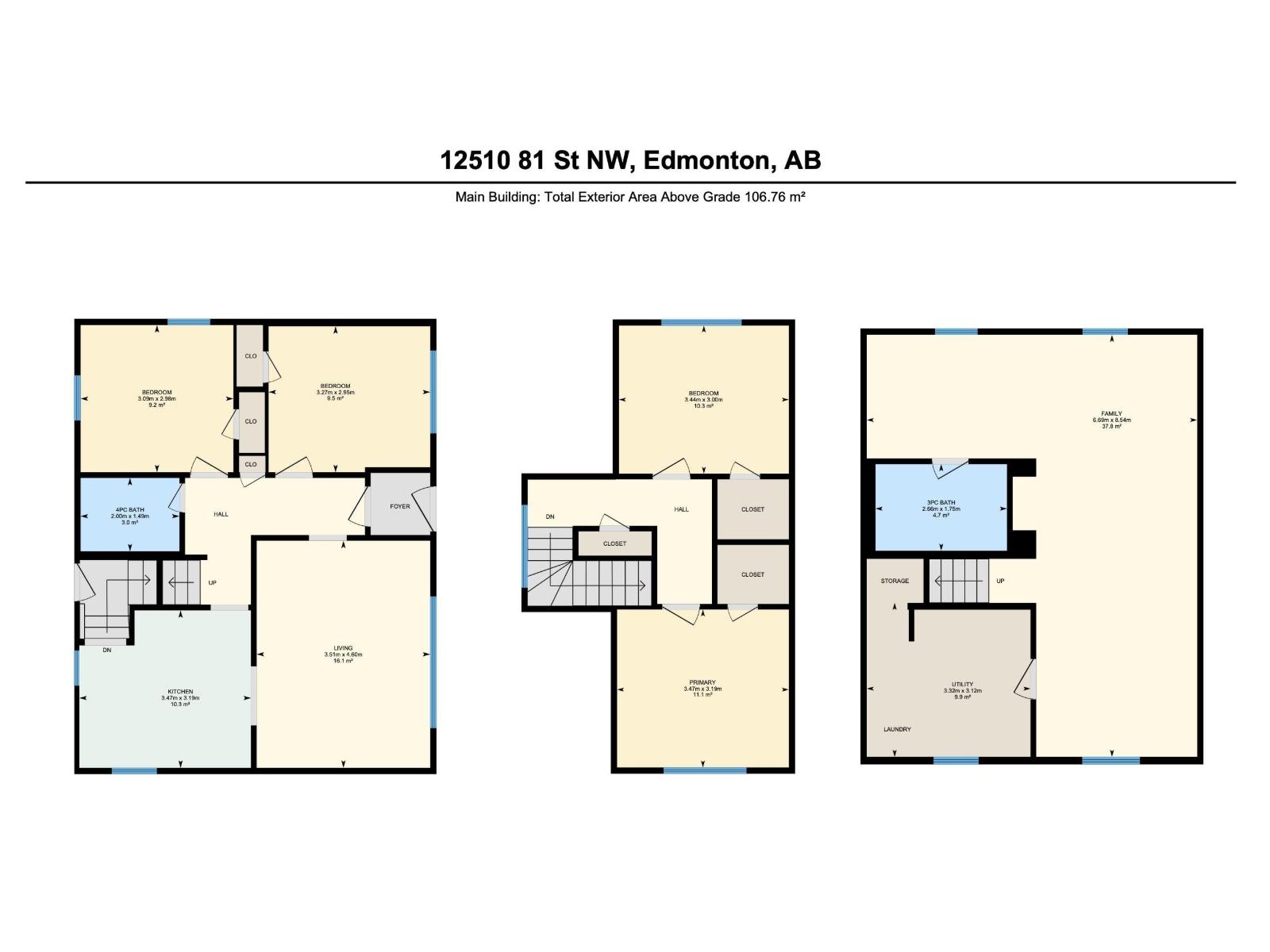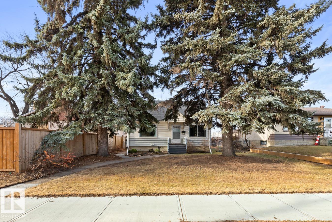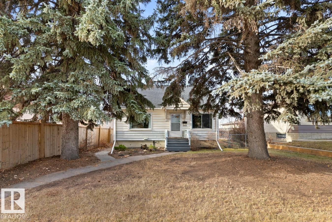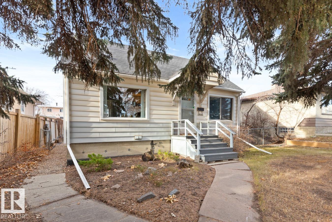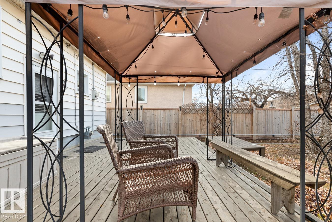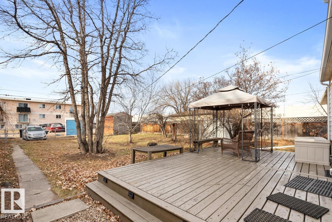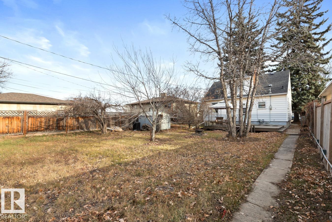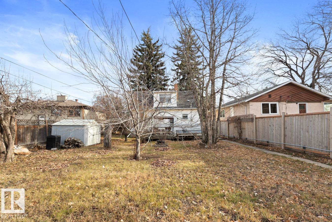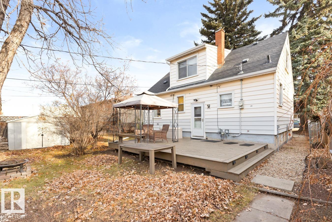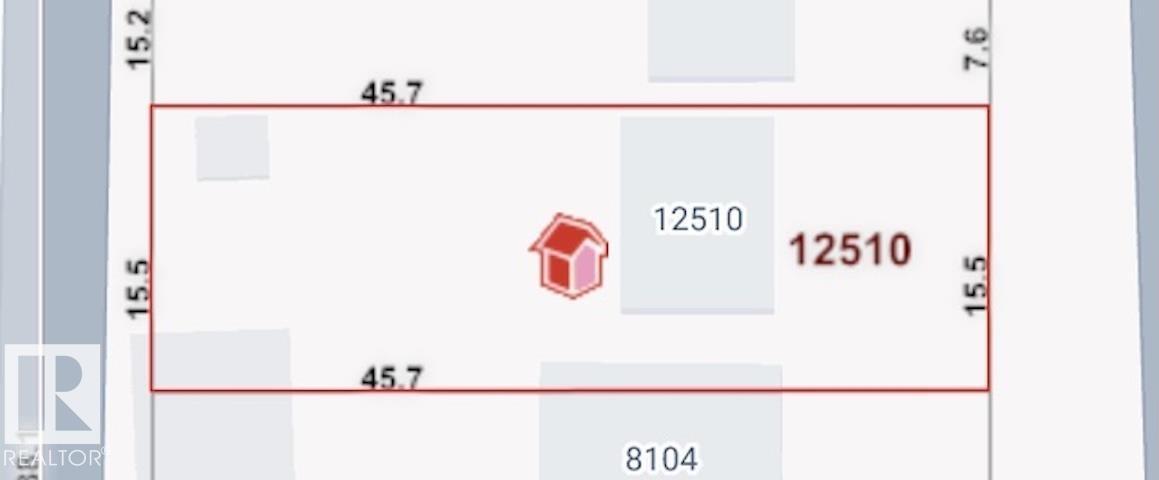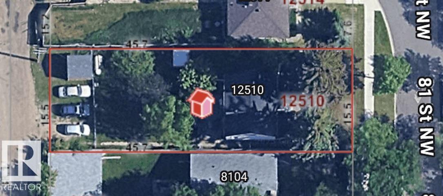4 Bedroom
2 Bathroom
1,149 ft2
Forced Air
$305,900
This cute as a button 1.5 story home is full of pleasent surprises & gives so many options! 1800 sq feet of living space! For the first time buyer its an affordable property that allows you to enter the real estate market & purchase with confidence for the future. For the investor / developer this property is full rentable now & sits on a 709 m2 (50 x 150) lot - options for redevelopment. With a large east facing window the morning sun fills the newly painted living room with natural light. The kitchen is open and has room for a smaller bistro table. On the main floor there are 2 bedrooms (one used as a dining room) & a 4 piece bath. Upstairs you will find 2 large bedrooms that allow for work from home flexibility. Venturing down stairs you will find a large family room that can accomodate a large movie screen & gaming area. The basement has a newer renovated 3 piece bathroom. The west facing back yard has fruit trees & potential for a future garage. Incredibly accessible to the yellowhead & downtown. (id:62055)
Property Details
|
MLS® Number
|
E4464894 |
|
Property Type
|
Single Family |
|
Neigbourhood
|
Elmwood Park |
|
Amenities Near By
|
Golf Course, Playground, Public Transit, Schools, Shopping |
|
Community Features
|
Public Swimming Pool |
|
Features
|
Cul-de-sac, Private Setting, See Remarks, Lane, No Smoking Home |
|
Structure
|
Deck |
Building
|
Bathroom Total
|
2 |
|
Bedrooms Total
|
4 |
|
Appliances
|
Dishwasher, Dryer, Freezer, Refrigerator, Stove, Central Vacuum, Washer, Window Coverings, Wine Fridge |
|
Basement Development
|
Finished |
|
Basement Type
|
Full (finished) |
|
Constructed Date
|
1946 |
|
Construction Style Attachment
|
Detached |
|
Fire Protection
|
Smoke Detectors |
|
Heating Type
|
Forced Air |
|
Stories Total
|
2 |
|
Size Interior
|
1,149 Ft2 |
|
Type
|
House |
Parking
|
No Garage
|
|
|
Parking Pad
|
|
|
R V
|
|
|
See Remarks
|
|
Land
|
Acreage
|
No |
|
Land Amenities
|
Golf Course, Playground, Public Transit, Schools, Shopping |
|
Size Irregular
|
709.29 |
|
Size Total
|
709.29 M2 |
|
Size Total Text
|
709.29 M2 |
Rooms
| Level |
Type |
Length |
Width |
Dimensions |
|
Basement |
Family Room |
6.69 m |
8.54 m |
6.69 m x 8.54 m |
|
Basement |
Utility Room |
3.32 m |
3.12 m |
3.32 m x 3.12 m |
|
Main Level |
Living Room |
3.51 m |
4.6 m |
3.51 m x 4.6 m |
|
Main Level |
Kitchen |
3.47 m |
3.19 m |
3.47 m x 3.19 m |
|
Main Level |
Bedroom 2 |
3.27 m |
2.95 m |
3.27 m x 2.95 m |
|
Main Level |
Bedroom 3 |
3.09 m |
2.98 m |
3.09 m x 2.98 m |
|
Upper Level |
Primary Bedroom |
3.47 m |
3.19 m |
3.47 m x 3.19 m |
|
Upper Level |
Bedroom 4 |
3.44 m |
3 m |
3.44 m x 3 m |


