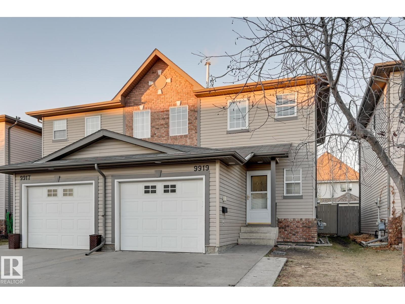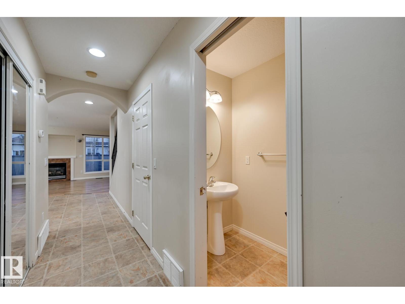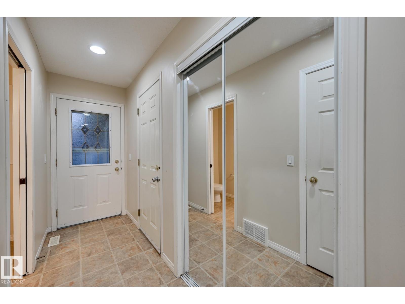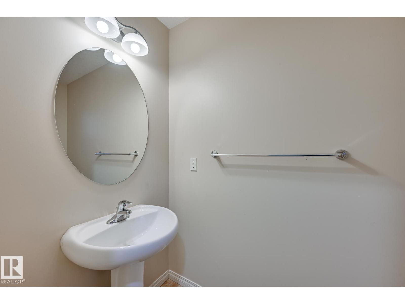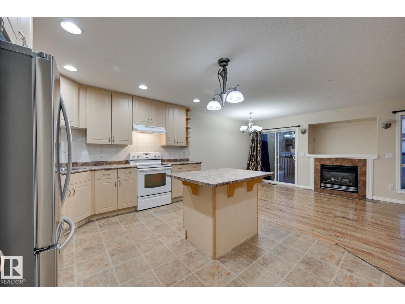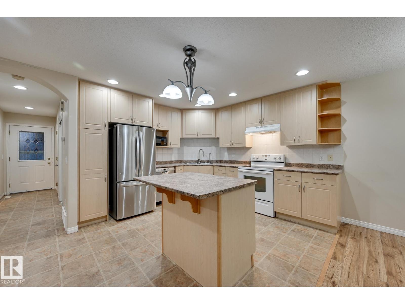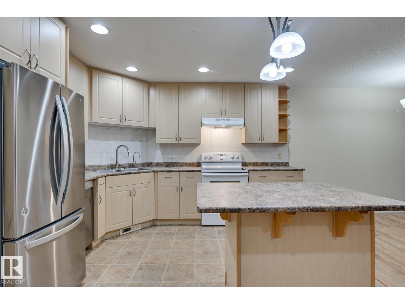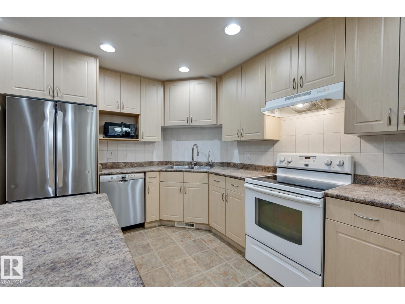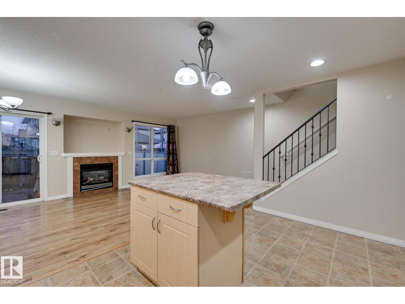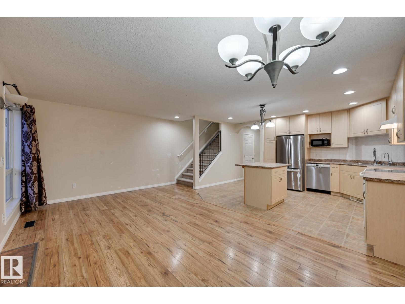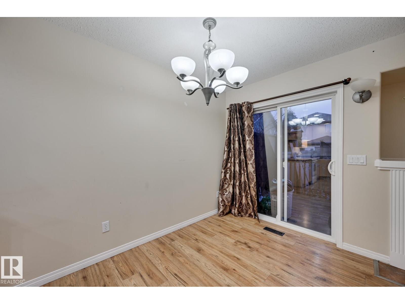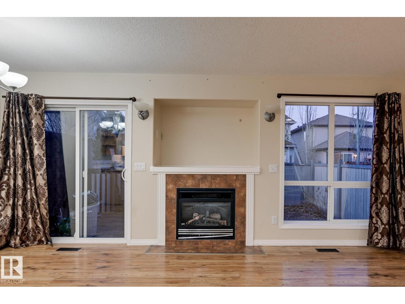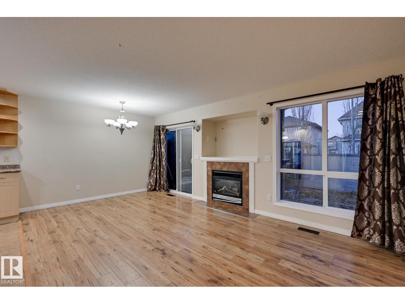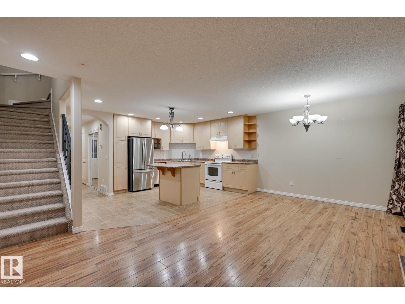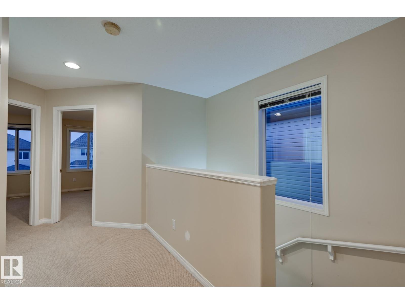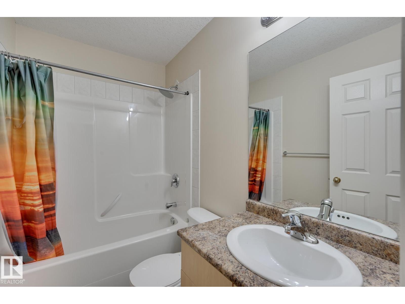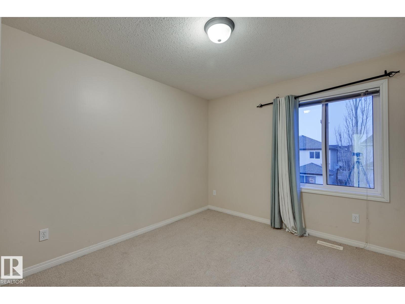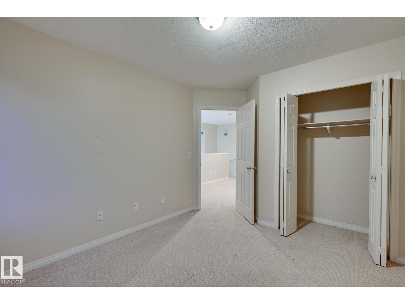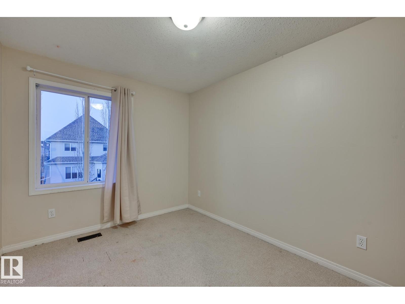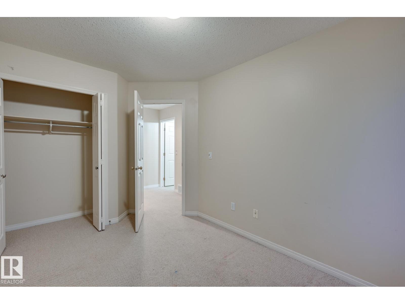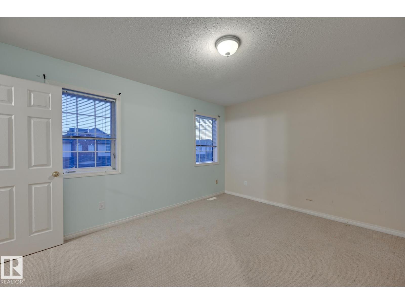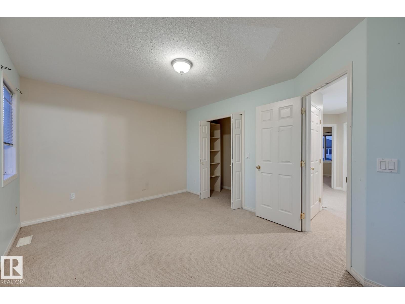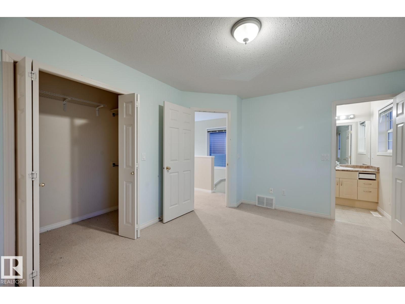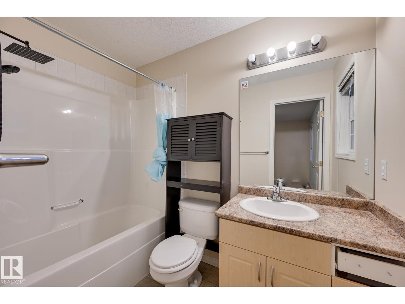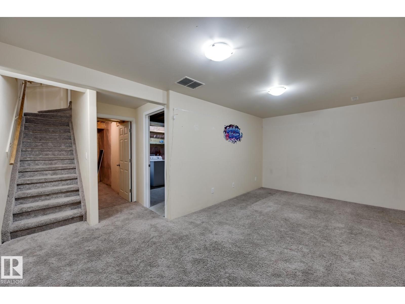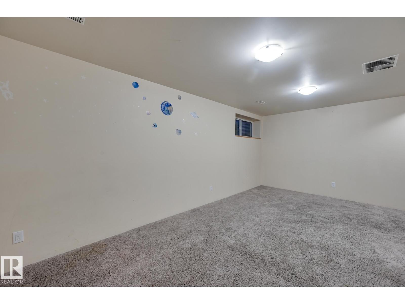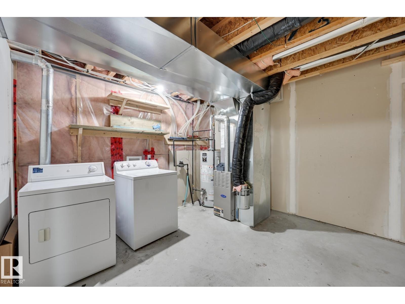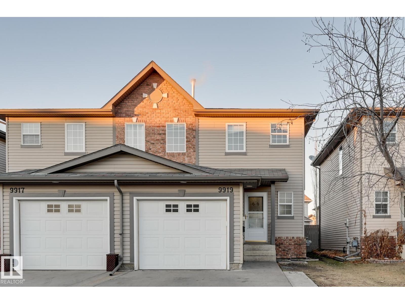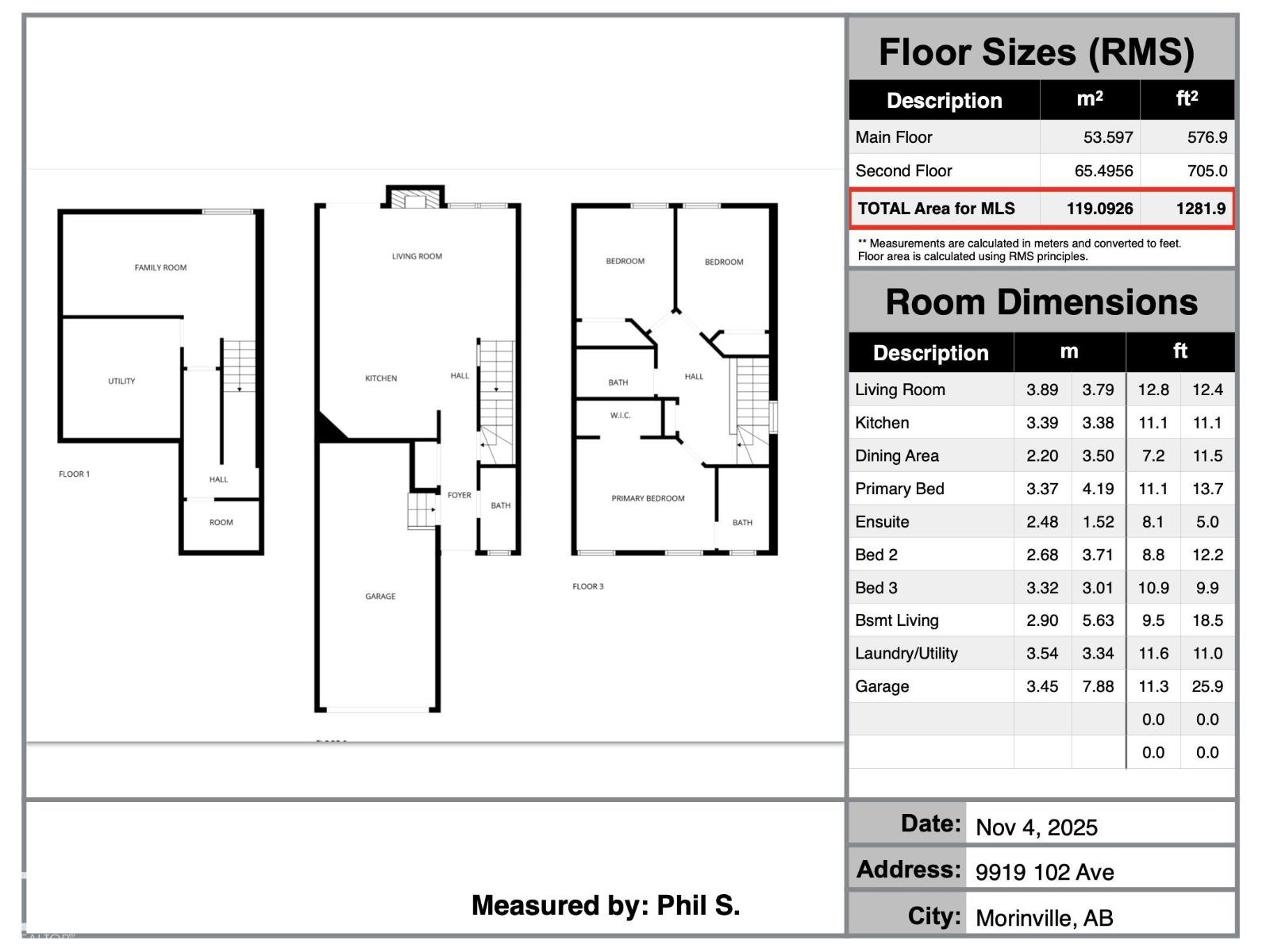9919 102 Morinville, Alberta T8R 1V9
$279,900Maintenance, Exterior Maintenance, Insurance, Property Management, Other, See Remarks
$320 Monthly
Maintenance, Exterior Maintenance, Insurance, Property Management, Other, See Remarks
$320 Monthly*** Magnificent Value in Morinville! *** If you're searching for an affordable place to call home, look no further Dear Buyer! This is one of the lowest priced units to list in LaRose Crescent in the last year! Perfect for your family (or for an investor looking to capitalize on rising rents) and features three bedrooms upstairs, with a 4pc main bath PLUS walk-in closet AND 4pc private ensuite in the Primary Bedroom. Main floor shows open-concept floor plan, with patio doors to your private deck and fully fenced back yard to keep the kids safe while they play. Convenient attached garage is extra long with space for tools/small workshop/storage as well as keeping your car out of the elements. Big truck? You'll appreciate the private front driveway! Basement is partially finished and makes for a perfect rec room/home theatre! Quick commute to amenities, short drive to schools, and fast access to St. Albert & Edmonton but for a fraction of the price! Low condo fees make owning super affordable. Welcome Home! (id:62055)
Property Details
| MLS® Number | E4464895 |
| Property Type | Single Family |
| Neigbourhood | Morinville |
| Amenities Near By | Playground, Schools |
| Features | Flat Site, No Back Lane |
| Structure | Deck |
Building
| Bathroom Total | 3 |
| Bedrooms Total | 3 |
| Appliances | Dishwasher, Dryer, Hood Fan, Refrigerator, Stove, Washer |
| Basement Development | Partially Finished |
| Basement Type | Full (partially Finished) |
| Constructed Date | 2004 |
| Construction Style Attachment | Attached |
| Half Bath Total | 1 |
| Heating Type | Forced Air |
| Stories Total | 2 |
| Size Interior | 1,282 Ft2 |
| Type | Row / Townhouse |
Parking
| Attached Garage |
Land
| Acreage | Yes |
| Fence Type | Fence |
| Land Amenities | Playground, Schools |
| Size Irregular | 8134.18 |
| Size Total | 8134.18 M2 |
| Size Total Text | 8134.18 M2 |
Rooms
| Level | Type | Length | Width | Dimensions |
|---|---|---|---|---|
| Basement | Family Room | Measurements not available | ||
| Main Level | Living Room | Measurements not available | ||
| Main Level | Dining Room | Measurements not available | ||
| Main Level | Kitchen | Measurements not available | ||
| Upper Level | Primary Bedroom | Measurements not available | ||
| Upper Level | Bedroom 2 | Measurements not available | ||
| Upper Level | Bedroom 3 | Measurements not available |
Contact Us
Contact us for more information


