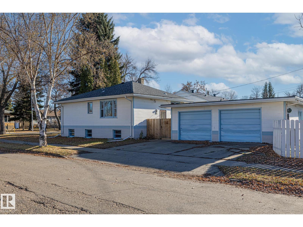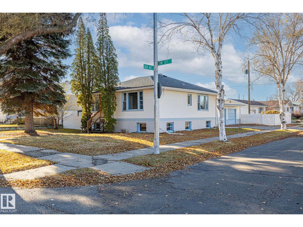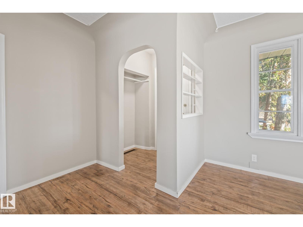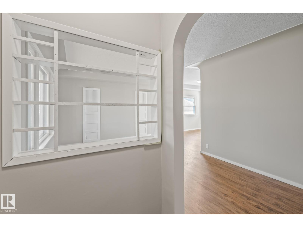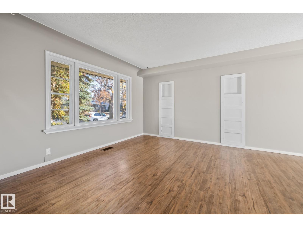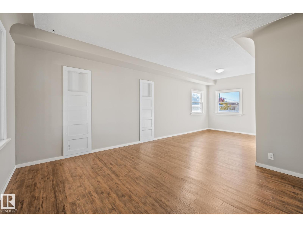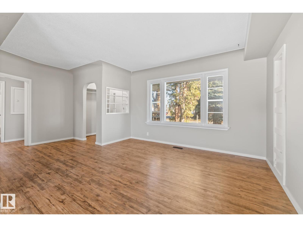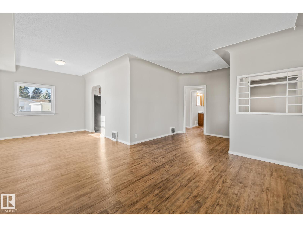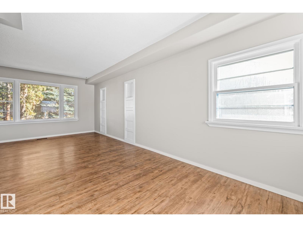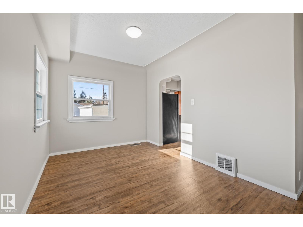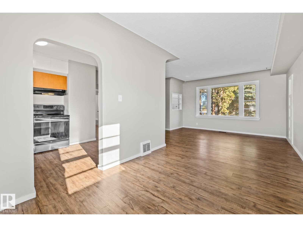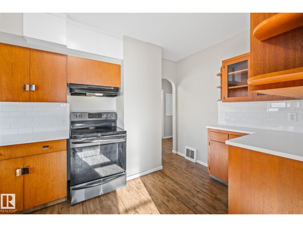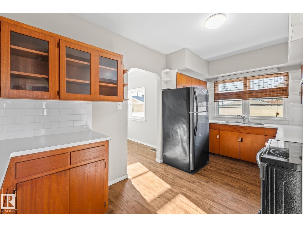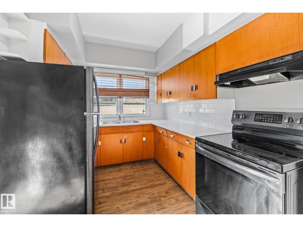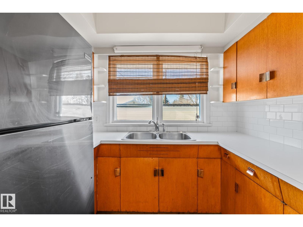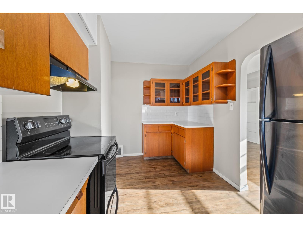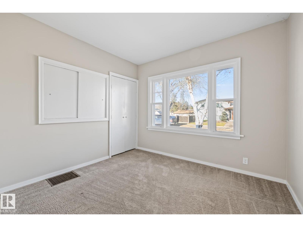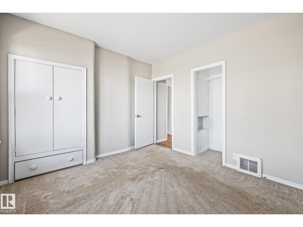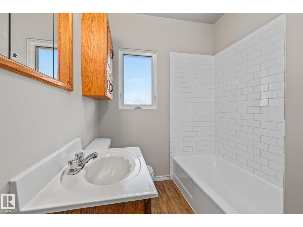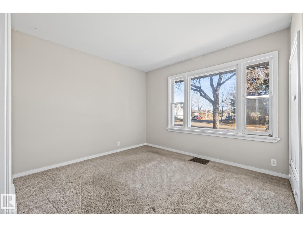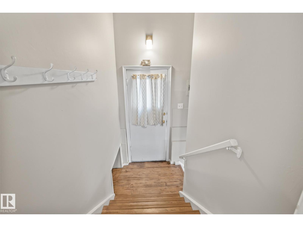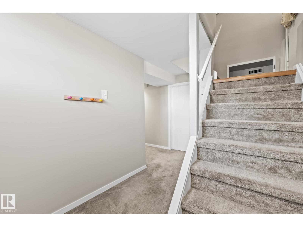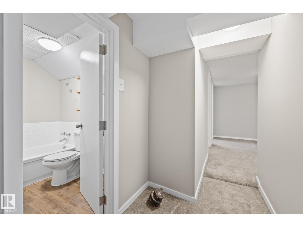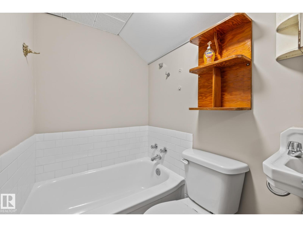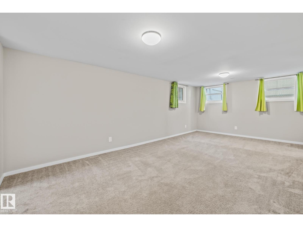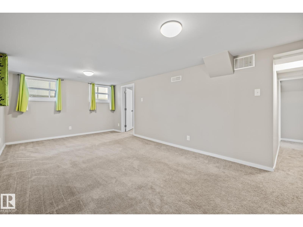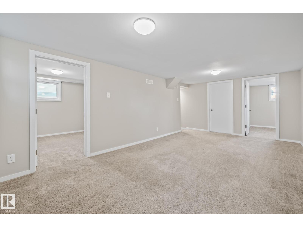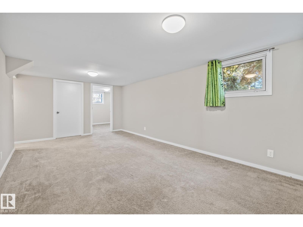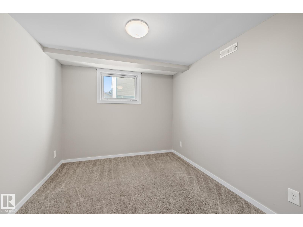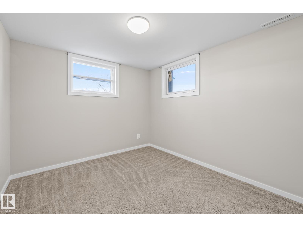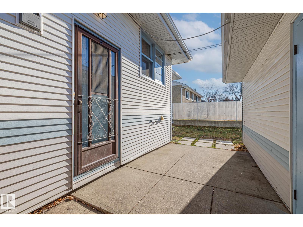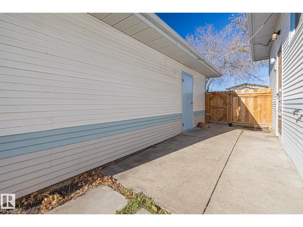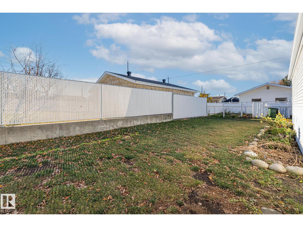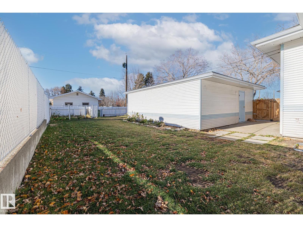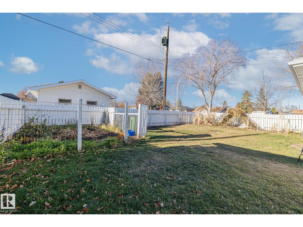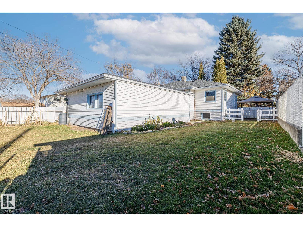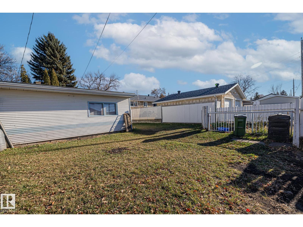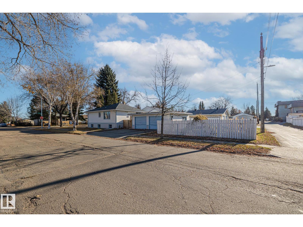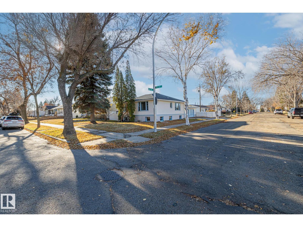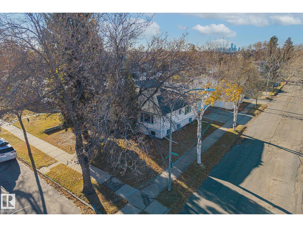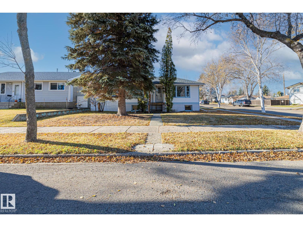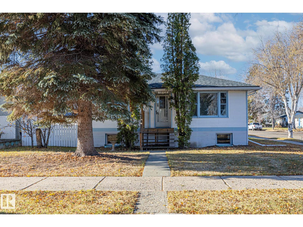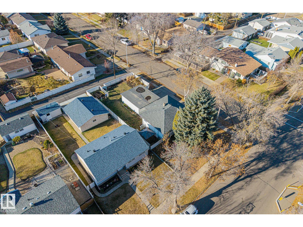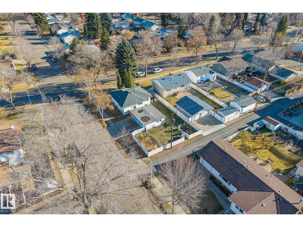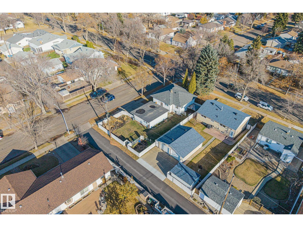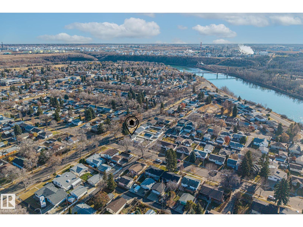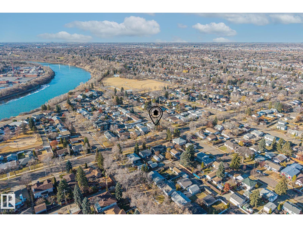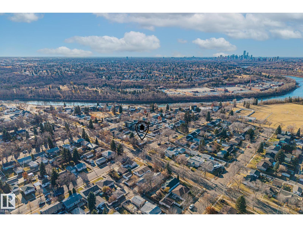4 Bedroom
2 Bathroom
940 ft2
Raised Bungalow
Forced Air
$369,000
This cozy 940 sq ft bungalow is situated on a large corner lot in mature Beverly Heights, known for its large trees and wide streets. Features include an open floor plan and has been recently upgraded throughout. It offers 4 bedrooms (2 up+2 down) and 2 full bathrooms. A separate entrance allows easy access to the basement. The exterior boasts a coveted west-facing backyard designed for entertaining featuring a pergola, vegetable garden, and ample space. Parking includes a double detached garage (with a new flat commercial roof), an additional parking pad, and abundant street parking. Location is everything, with proximity to schools and just minutes from the Edmonton River Valley and Rundle Park, alongside nearby golf courses and a ski hill. A quick trip to Downtown Edmonton, Anthony Henday Drive, and Yellowhead Trail. The corner lot configuration also offers great future development potential. Enjoy one of the city's hidden gems in historic Beverly Heights. (id:62055)
Property Details
|
MLS® Number
|
E4464927 |
|
Property Type
|
Single Family |
|
Neigbourhood
|
Beverly Heights |
|
Amenities Near By
|
Golf Course, Playground, Public Transit, Schools, Shopping, Ski Hill |
|
Community Features
|
Public Swimming Pool |
|
Features
|
Corner Site, See Remarks, Lane |
|
Parking Space Total
|
4 |
Building
|
Bathroom Total
|
2 |
|
Bedrooms Total
|
4 |
|
Appliances
|
Dryer, Refrigerator, Stove, Washer |
|
Architectural Style
|
Raised Bungalow |
|
Basement Development
|
Finished |
|
Basement Type
|
Full (finished) |
|
Constructed Date
|
1951 |
|
Construction Style Attachment
|
Detached |
|
Heating Type
|
Forced Air |
|
Stories Total
|
1 |
|
Size Interior
|
940 Ft2 |
|
Type
|
House |
Parking
Land
|
Acreage
|
No |
|
Fence Type
|
Fence |
|
Land Amenities
|
Golf Course, Playground, Public Transit, Schools, Shopping, Ski Hill |
|
Size Irregular
|
612.48 |
|
Size Total
|
612.48 M2 |
|
Size Total Text
|
612.48 M2 |
Rooms
| Level |
Type |
Length |
Width |
Dimensions |
|
Basement |
Family Room |
3.48 m |
6.25 m |
3.48 m x 6.25 m |
|
Basement |
Bedroom 3 |
2.69 m |
3.74 m |
2.69 m x 3.74 m |
|
Basement |
Bedroom 4 |
3.11 m |
2.61 m |
3.11 m x 2.61 m |
|
Basement |
Storage |
2.69 m |
2.69 m |
2.69 m x 2.69 m |
|
Basement |
Utility Room |
4.44 m |
2.59 m |
4.44 m x 2.59 m |
|
Main Level |
Living Room |
3.57 m |
5.83 m |
3.57 m x 5.83 m |
|
Main Level |
Dining Room |
3.5 m |
2.76 m |
3.5 m x 2.76 m |
|
Main Level |
Kitchen |
4.59 m |
2.51 m |
4.59 m x 2.51 m |
|
Main Level |
Primary Bedroom |
3.14 m |
3.66 m |
3.14 m x 3.66 m |
|
Main Level |
Bedroom 2 |
3.12 m |
2.85 m |
3.12 m x 2.85 m |


