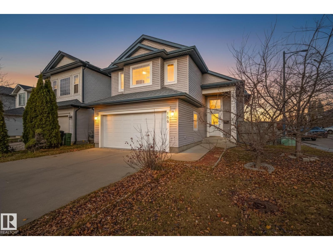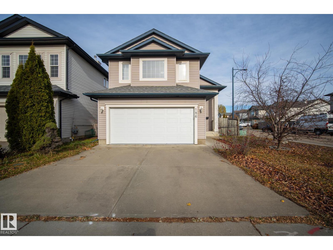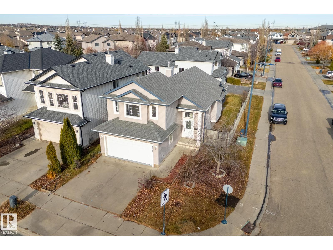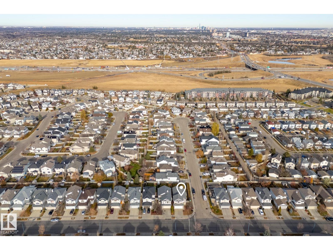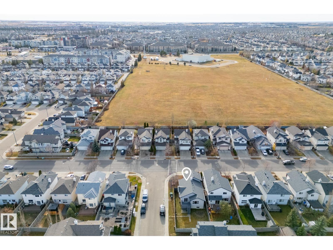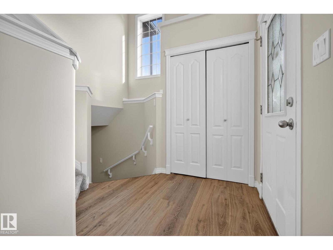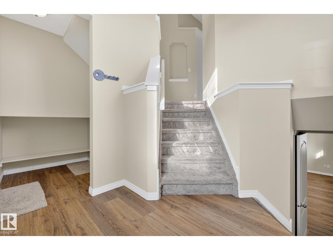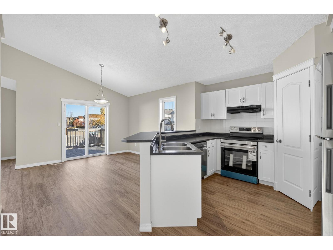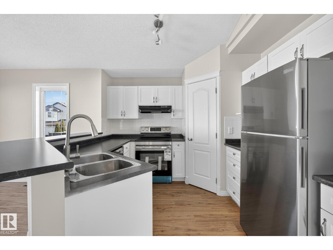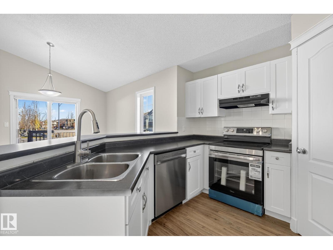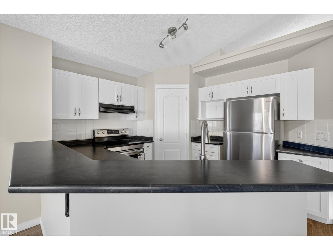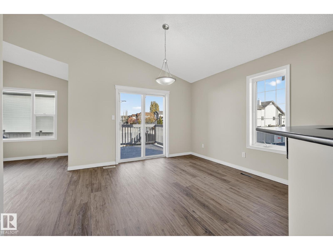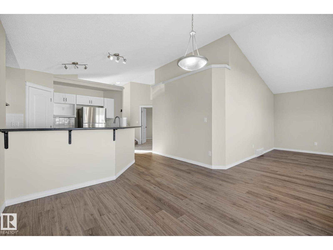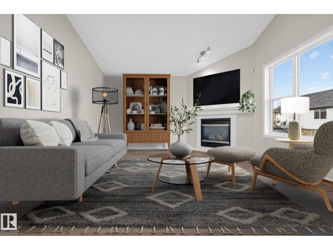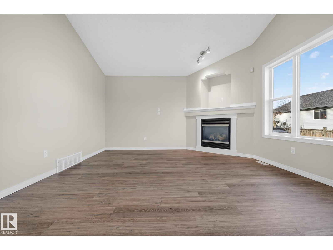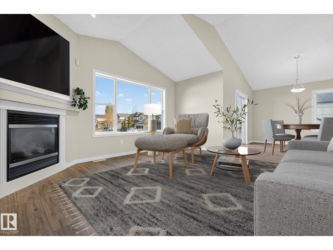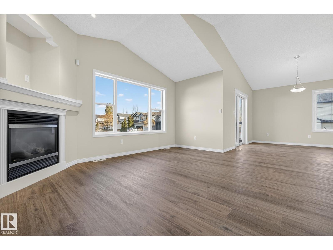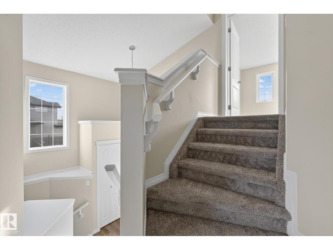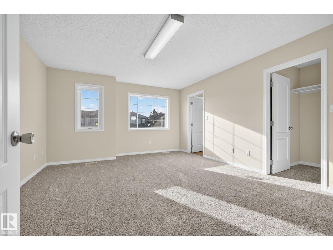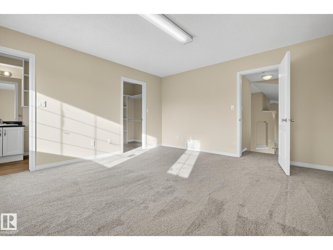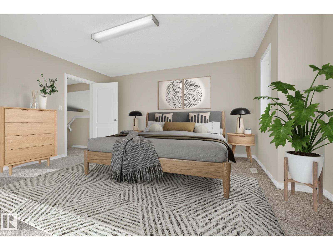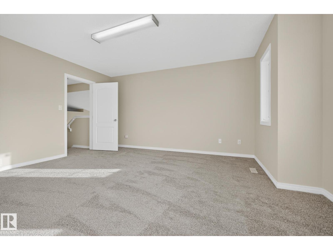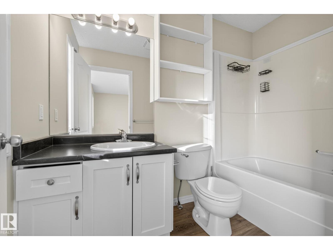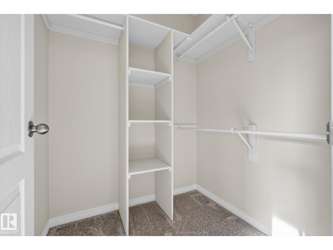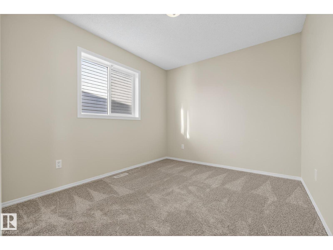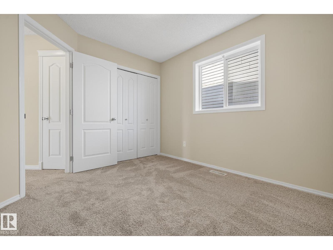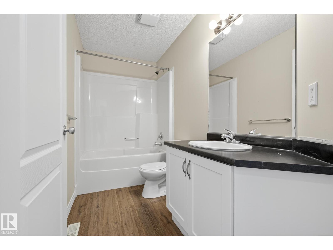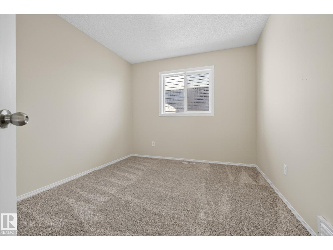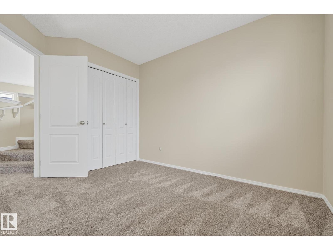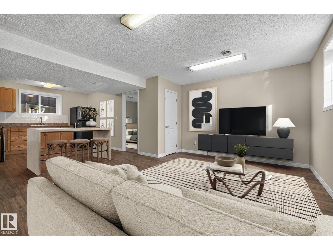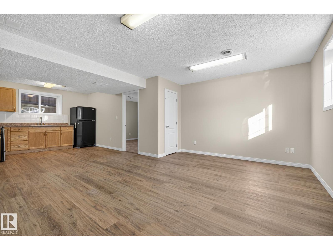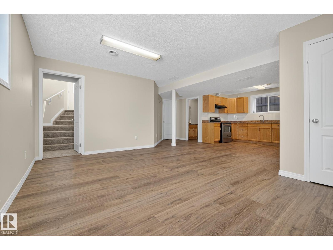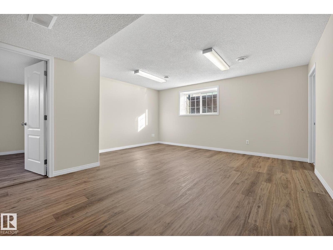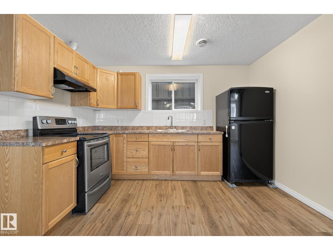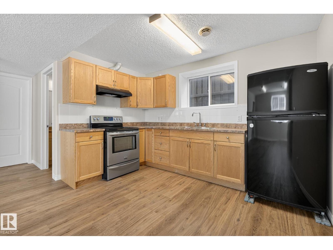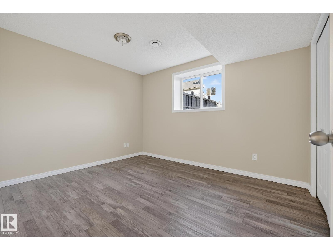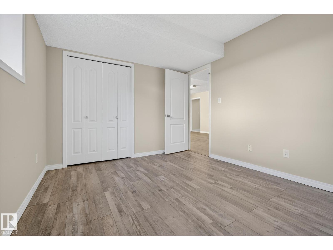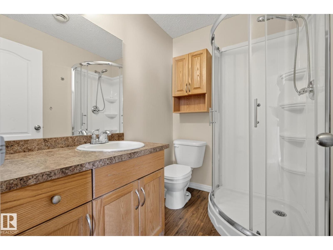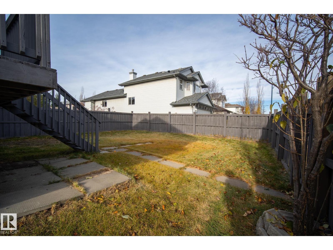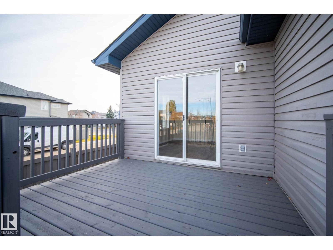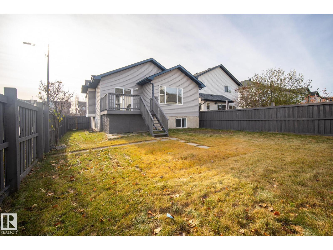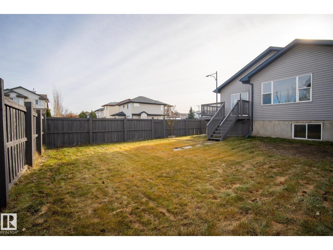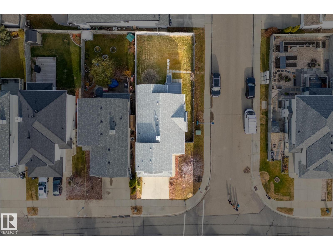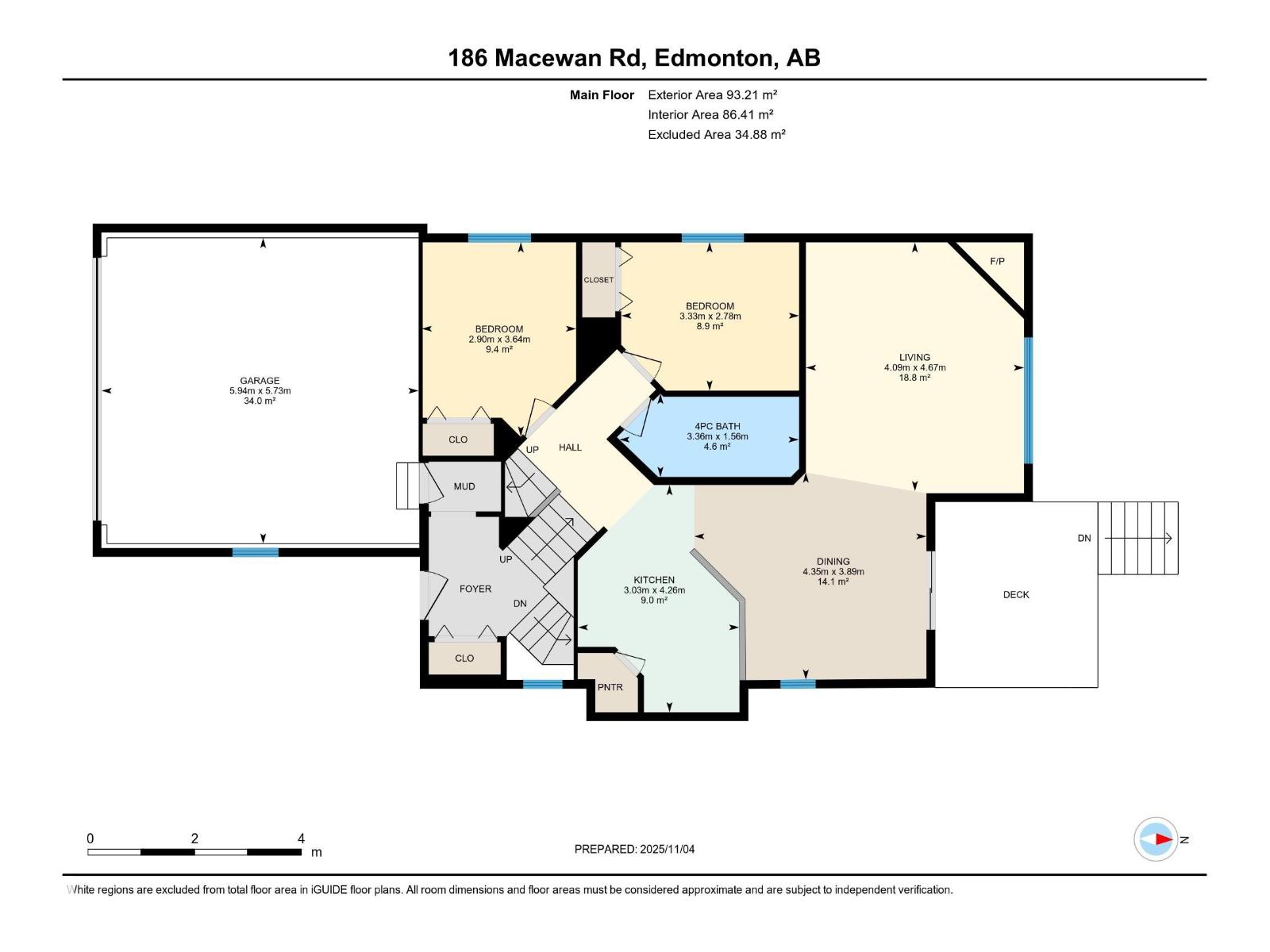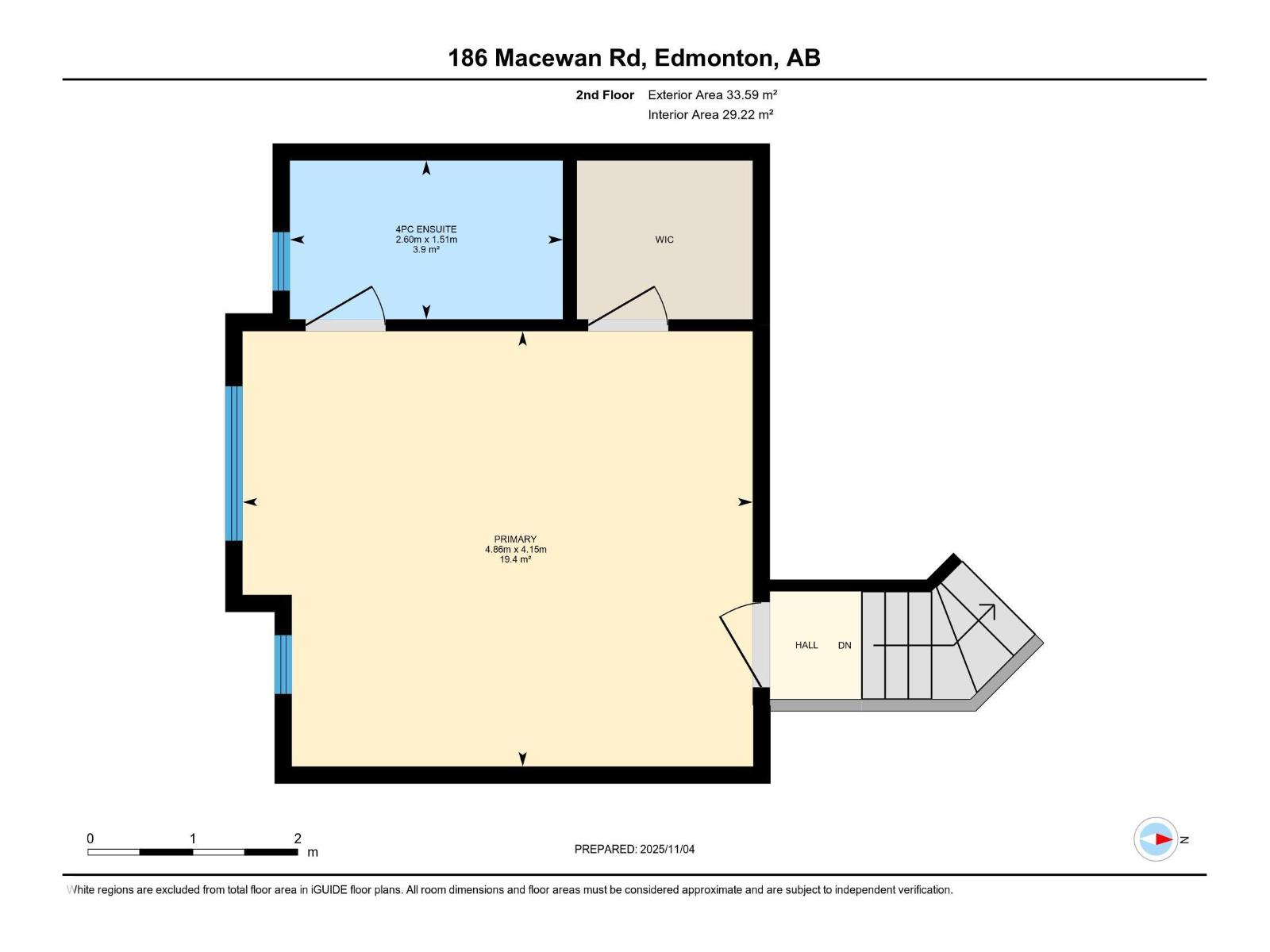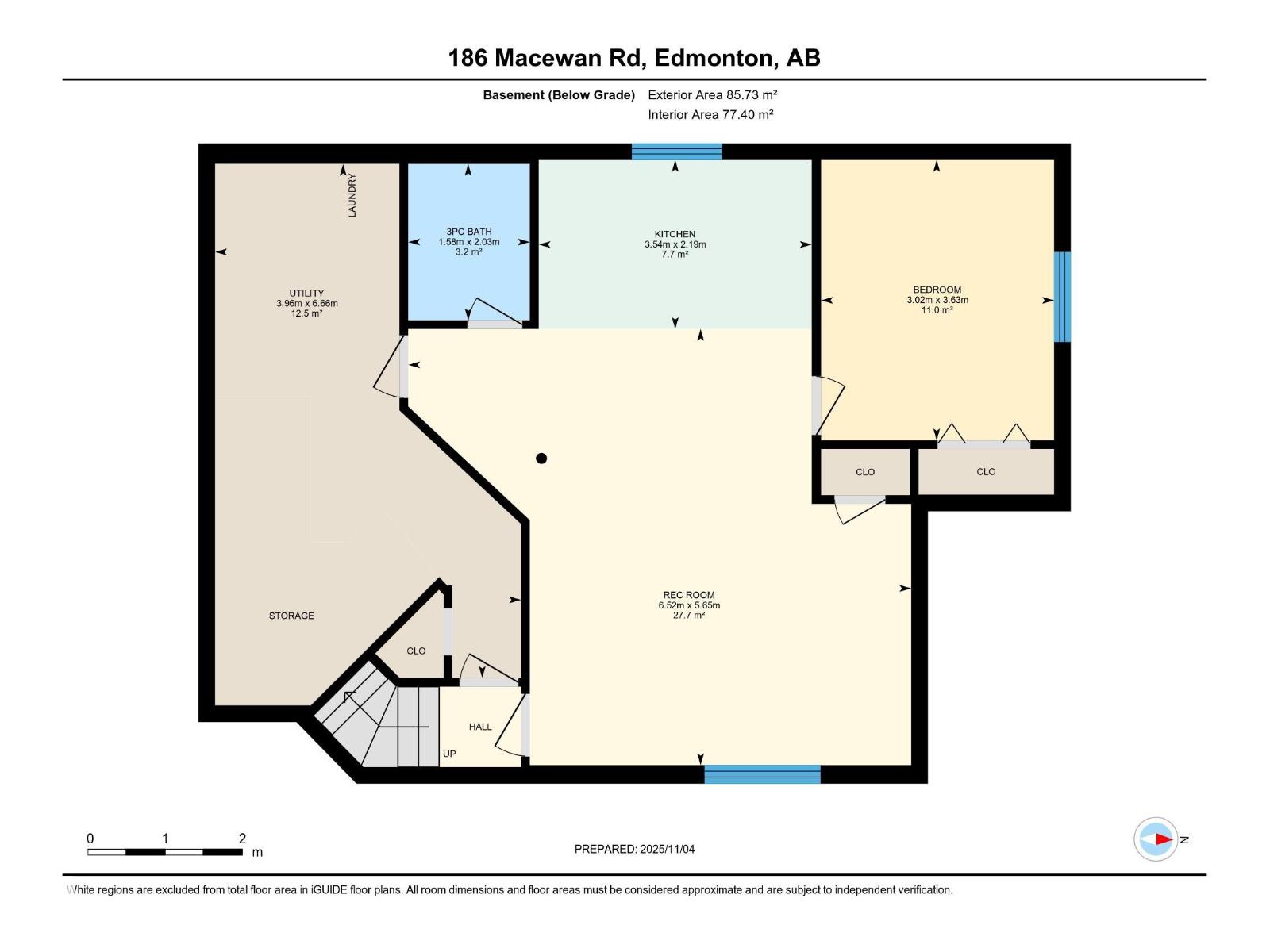4 Bedroom
3 Bathroom
1,365 ft2
Bi-Level
Fireplace
Forced Air
$480,000
This 1365 sq ft corner-lot bilevel in family-friendly Macewan delivers amazing flexibility for families, investors, or multigenerational living with a FULL 2nd KITCHEN, spacious 4th bedroom, and large living room on the lower level. The main floor impresses with vaulted ceilings, fresh paint, updated flooring, and newer appliances in the bright, open kitchen. Featuring 4 bedrooms and 3 full bathrooms including a private primary suite over the garage. Loved for its parks, playgrounds, walking trails, and proximity to transit - plus quick access to shopping, schools and the Henday for easy commuting around Edmonton. (id:62055)
Property Details
|
MLS® Number
|
E4464882 |
|
Property Type
|
Single Family |
|
Neigbourhood
|
Macewan |
|
Amenities Near By
|
Golf Course, Public Transit, Schools, Shopping |
|
Features
|
Corner Site, Flat Site, No Back Lane, Level |
|
Structure
|
Deck |
Building
|
Bathroom Total
|
3 |
|
Bedrooms Total
|
4 |
|
Amenities
|
Vinyl Windows |
|
Appliances
|
Dishwasher, Dryer, Garage Door Opener Remote(s), Washer, Refrigerator, Two Stoves |
|
Architectural Style
|
Bi-level |
|
Basement Development
|
Finished |
|
Basement Type
|
Full (finished) |
|
Ceiling Type
|
Vaulted |
|
Constructed Date
|
2004 |
|
Construction Style Attachment
|
Detached |
|
Fire Protection
|
Smoke Detectors |
|
Fireplace Fuel
|
Gas |
|
Fireplace Present
|
Yes |
|
Fireplace Type
|
Unknown |
|
Heating Type
|
Forced Air |
|
Size Interior
|
1,365 Ft2 |
|
Type
|
House |
Parking
Land
|
Acreage
|
No |
|
Fence Type
|
Fence |
|
Land Amenities
|
Golf Course, Public Transit, Schools, Shopping |
|
Size Irregular
|
410.55 |
|
Size Total
|
410.55 M2 |
|
Size Total Text
|
410.55 M2 |
Rooms
| Level |
Type |
Length |
Width |
Dimensions |
|
Basement |
Bedroom 4 |
3.63 m |
3.02 m |
3.63 m x 3.02 m |
|
Basement |
Second Kitchen |
2.19 m |
3.54 m |
2.19 m x 3.54 m |
|
Basement |
Recreation Room |
5.65 m |
6.52 m |
5.65 m x 6.52 m |
|
Basement |
Utility Room |
6.66 m |
3.96 m |
6.66 m x 3.96 m |
|
Main Level |
Living Room |
4.67 m |
4.09 m |
4.67 m x 4.09 m |
|
Main Level |
Dining Room |
3.89 m |
4.35 m |
3.89 m x 4.35 m |
|
Main Level |
Kitchen |
4.26 m |
3.03 m |
4.26 m x 3.03 m |
|
Main Level |
Bedroom 2 |
3.64 m |
2.9 m |
3.64 m x 2.9 m |
|
Main Level |
Bedroom 3 |
2.78 m |
3.33 m |
2.78 m x 3.33 m |
|
Upper Level |
Primary Bedroom |
4.15 m |
4.86 m |
4.15 m x 4.86 m |


