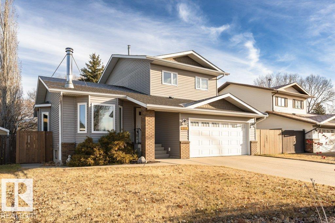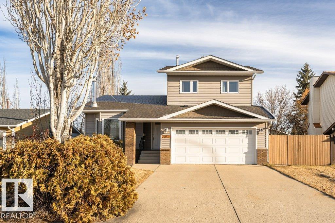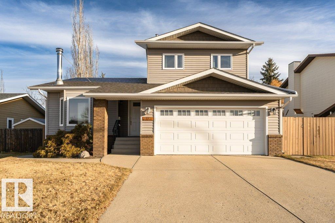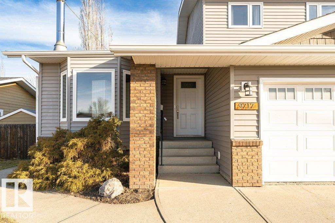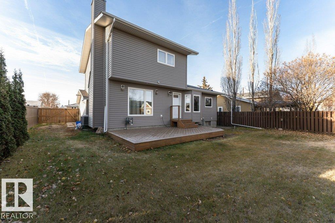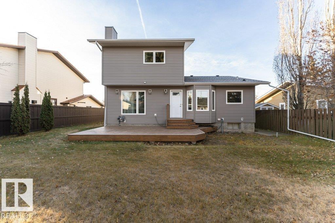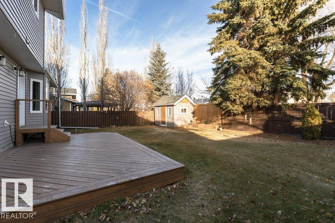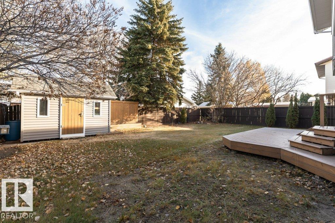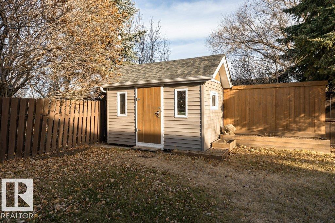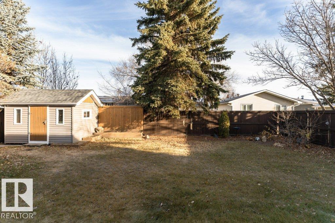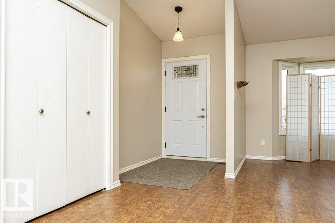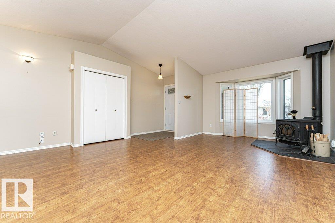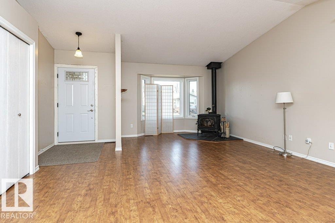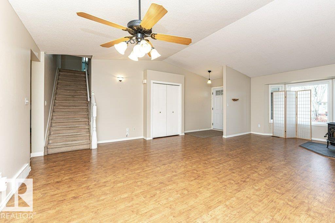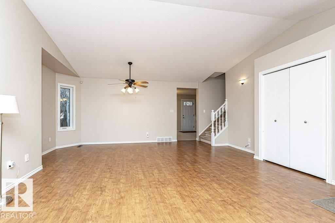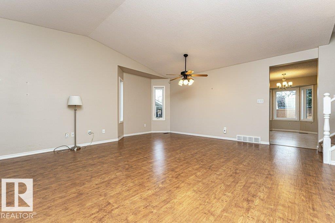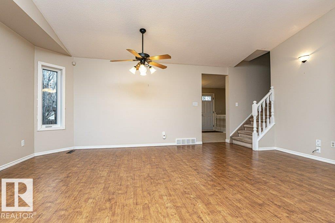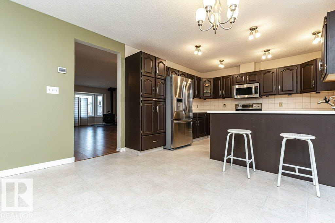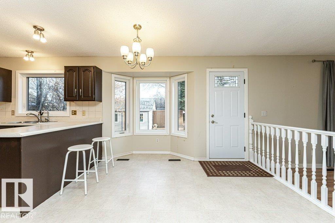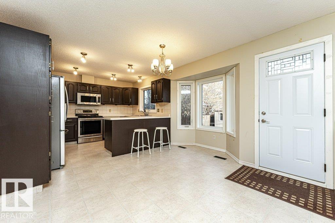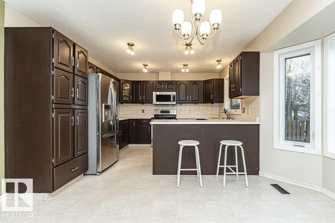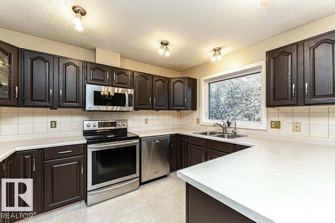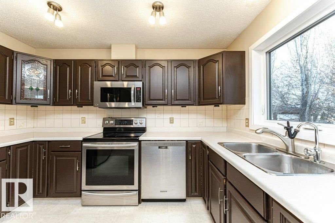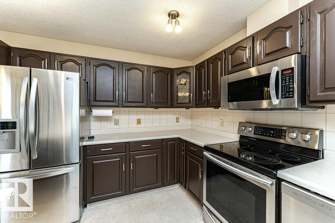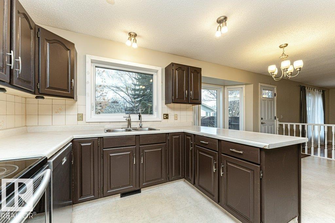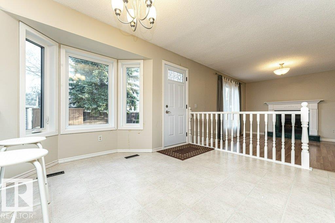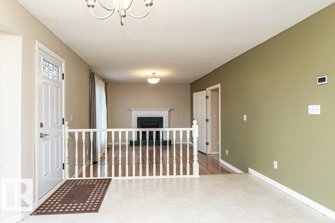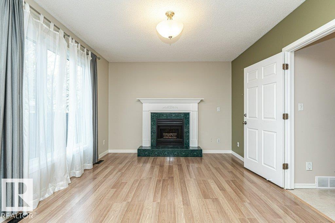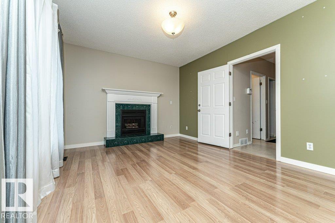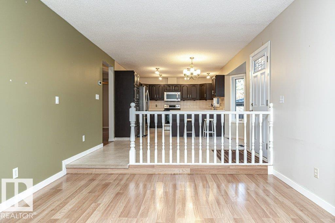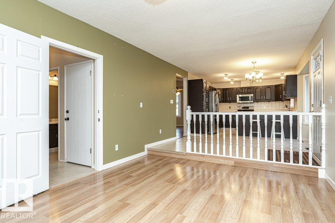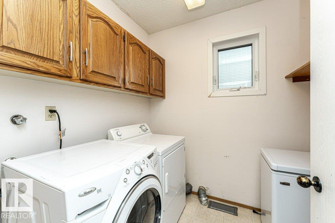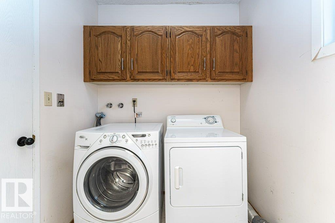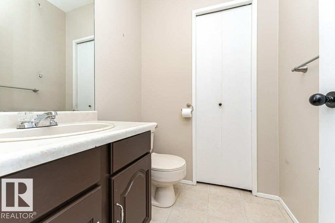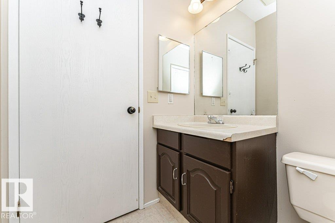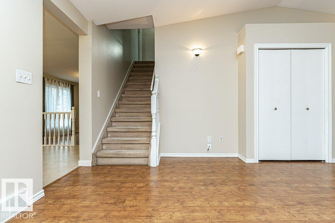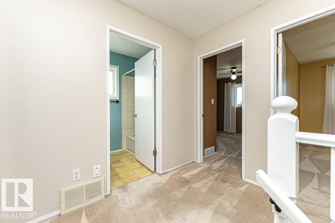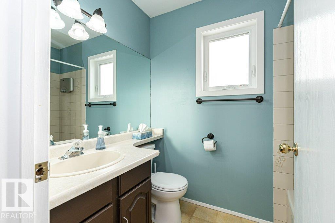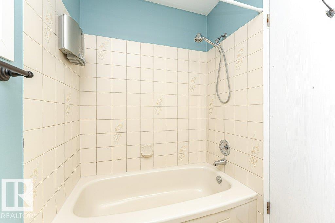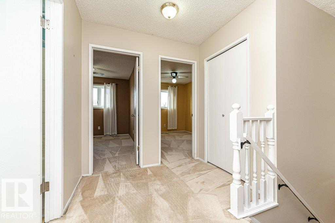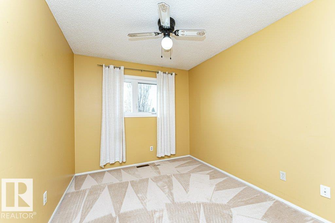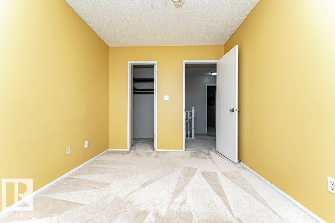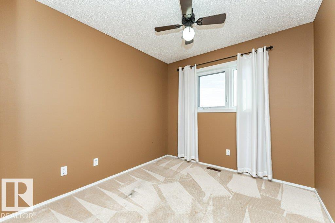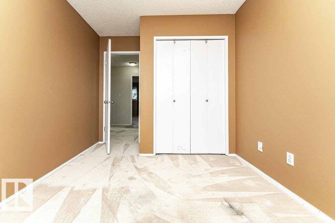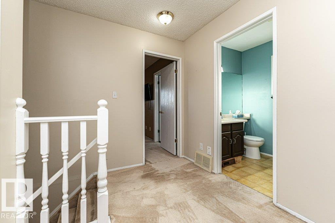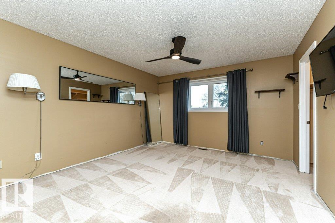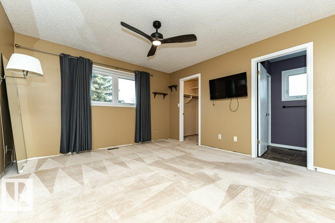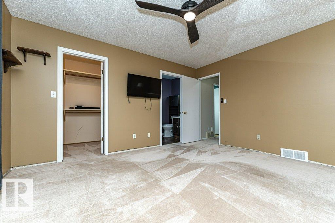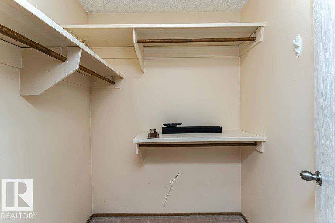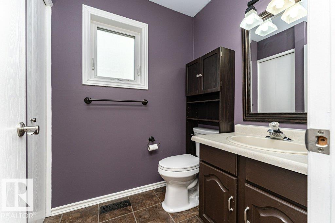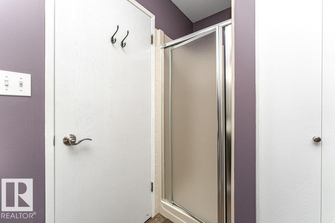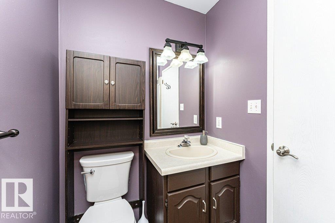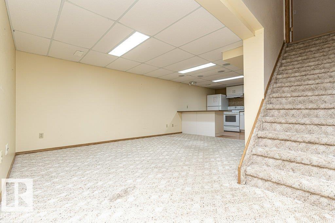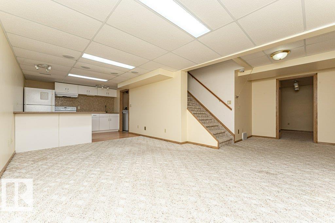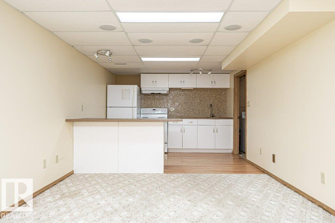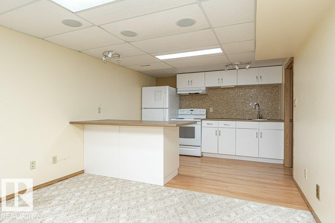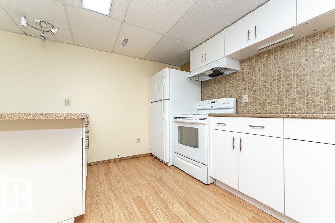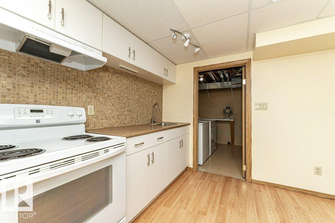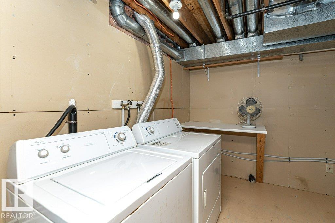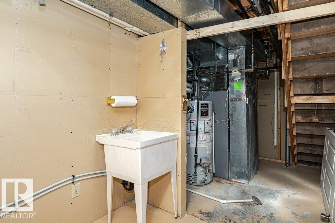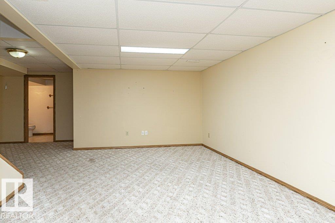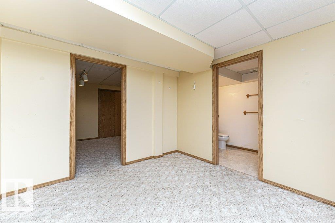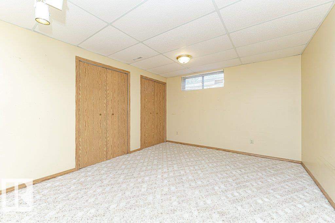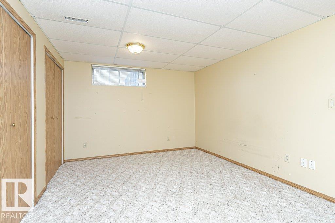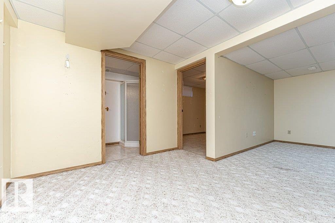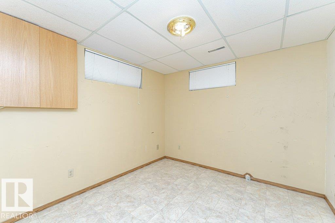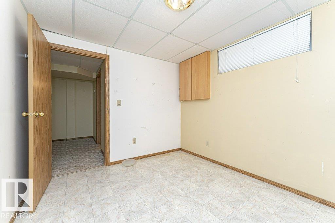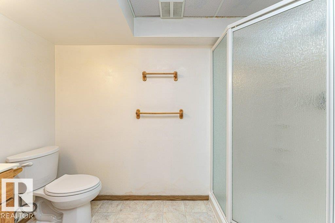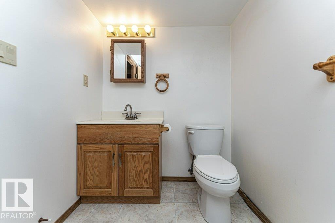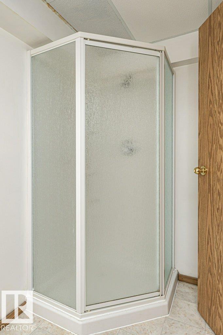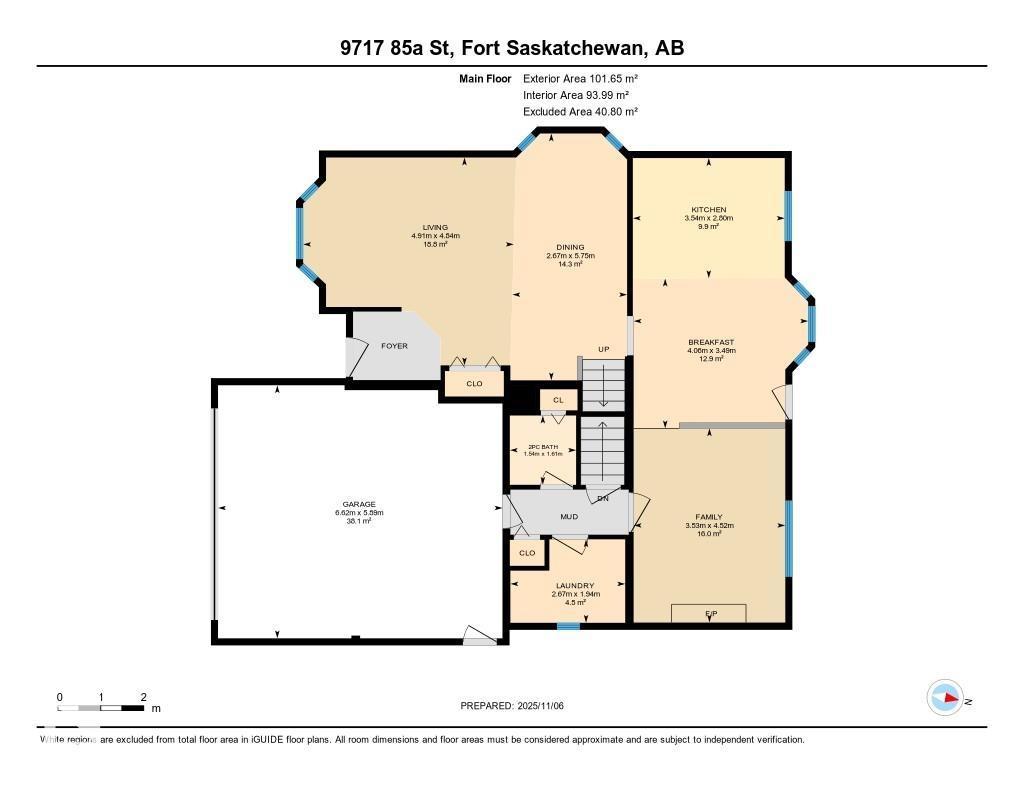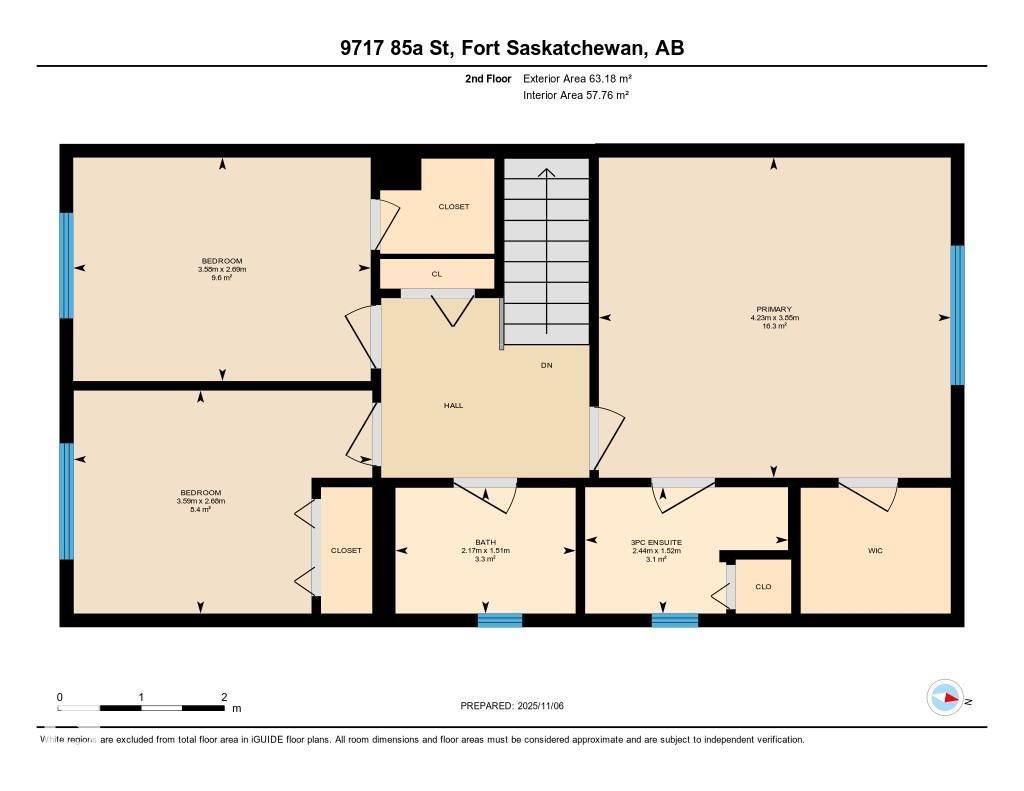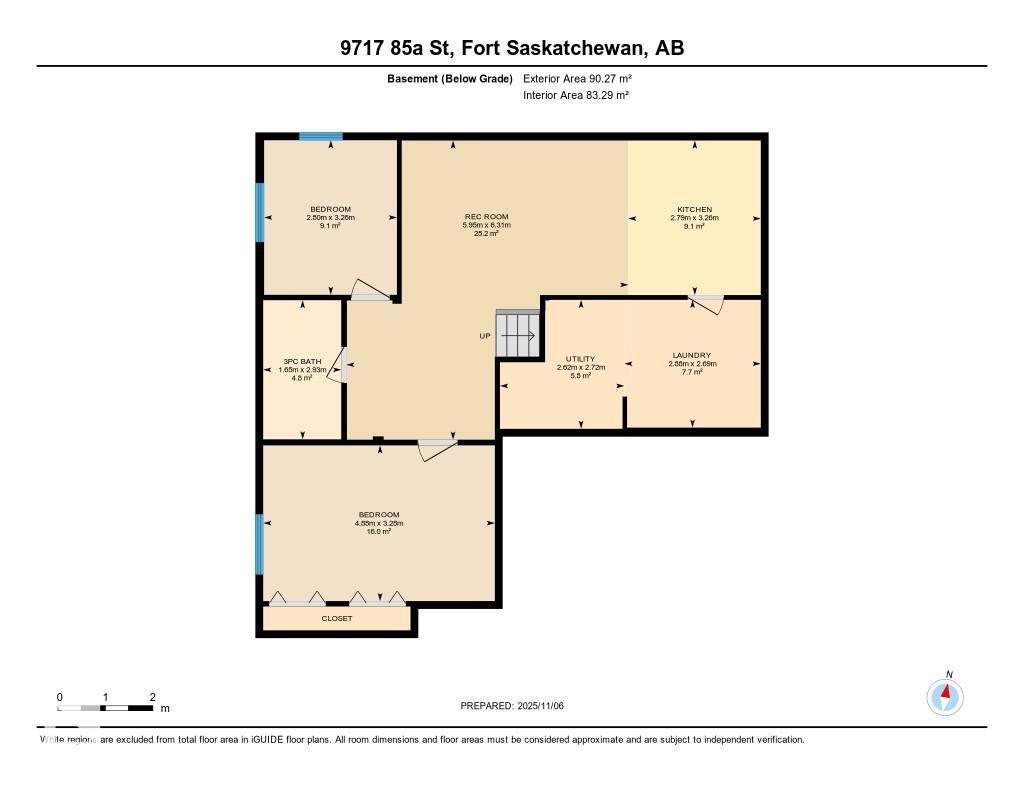5 Bedroom
4 Bathroom
1,774 ft2
Fireplace
Central Air Conditioning
Forced Air
$540,000
Welcome to this beautiful 5-bedroom family home ideally located on a quiet cul-de-sac in Fort Saskatchewan, just steps from schools, parks, and rec fields. The main floor features two spacious living areas, one with wood burning stove, a bright kitchen, dining room, convenient laundry, and a 2-piece bathroom—perfect for busy family life. Upstairs, you’ll find 3 comfortable bedrooms, including a primary suite with a private 3-piece ensuite and 4pc main bath. The fully finished basement adds incredible versatility with 2 additional bedrooms, a second kitchen, 3-piece bathroom, and separate laundry—ideal for extended family or guests. Outside, enjoy the beautifully redone exterior, large yard, and heated oversized garage that fits two trucks, plus RV parking. A/C (2016), hot water tank (2016). With a fresh coat of paint this home offers space, comfort, and flexibility in one of Fort Saskatchewan’s most desirable family-friendly areas! (id:62055)
Property Details
|
MLS® Number
|
E4464888 |
|
Property Type
|
Single Family |
|
Neigbourhood
|
Pineview Fort Sask. |
|
Amenities Near By
|
Schools, Shopping |
|
Features
|
Cul-de-sac, Park/reserve |
Building
|
Bathroom Total
|
4 |
|
Bedrooms Total
|
5 |
|
Appliances
|
Garage Door Opener Remote(s), Garage Door Opener, Hood Fan, Microwave Range Hood Combo, Window Coverings, Dryer, Refrigerator, Two Stoves, Two Washers |
|
Basement Development
|
Finished |
|
Basement Type
|
Full (finished) |
|
Constructed Date
|
1987 |
|
Construction Style Attachment
|
Detached |
|
Cooling Type
|
Central Air Conditioning |
|
Fireplace Fuel
|
Wood |
|
Fireplace Present
|
Yes |
|
Fireplace Type
|
Woodstove |
|
Half Bath Total
|
1 |
|
Heating Type
|
Forced Air |
|
Stories Total
|
2 |
|
Size Interior
|
1,774 Ft2 |
|
Type
|
House |
Parking
|
Attached Garage
|
|
|
Heated Garage
|
|
Land
|
Acreage
|
No |
|
Land Amenities
|
Schools, Shopping |
|
Size Irregular
|
566.62 |
|
Size Total
|
566.62 M2 |
|
Size Total Text
|
566.62 M2 |
Rooms
| Level |
Type |
Length |
Width |
Dimensions |
|
Basement |
Bedroom 4 |
4.88 m |
3.28 m |
4.88 m x 3.28 m |
|
Basement |
Bedroom 5 |
2.8 m |
3.26 m |
2.8 m x 3.26 m |
|
Basement |
Second Kitchen |
2.79 m |
3.26 m |
2.79 m x 3.26 m |
|
Basement |
Laundry Room |
2.88 m |
2.69 m |
2.88 m x 2.69 m |
|
Main Level |
Living Room |
4.84 m |
4.91 m |
4.84 m x 4.91 m |
|
Main Level |
Dining Room |
5.5 m |
2.67 m |
5.5 m x 2.67 m |
|
Main Level |
Kitchen |
2.8 m |
3.54 m |
2.8 m x 3.54 m |
|
Main Level |
Family Room |
4.5 m |
3.53 m |
4.5 m x 3.53 m |
|
Main Level |
Breakfast |
3.49 m |
4.06 m |
3.49 m x 4.06 m |
|
Main Level |
Laundry Room |
1.94 m |
2.67 m |
1.94 m x 2.67 m |
|
Upper Level |
Primary Bedroom |
3.85 m |
4.23 m |
3.85 m x 4.23 m |
|
Upper Level |
Bedroom 2 |
2.69 m |
3.58 m |
2.69 m x 3.58 m |
|
Upper Level |
Bedroom 3 |
2.68 m |
3.59 m |
2.68 m x 3.59 m |


