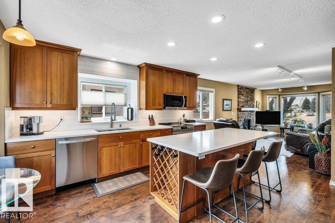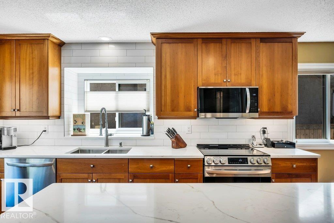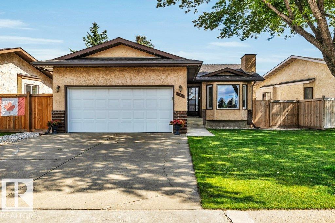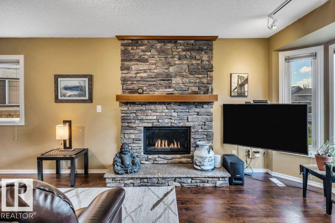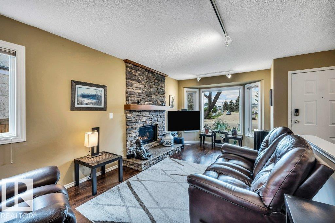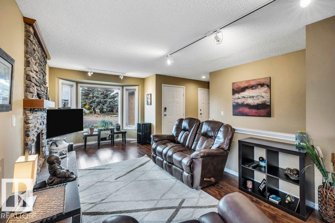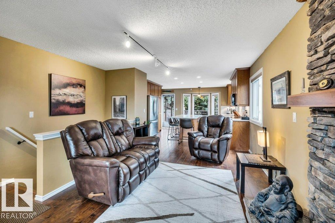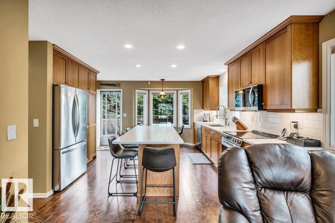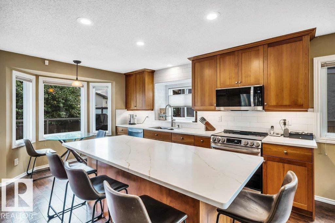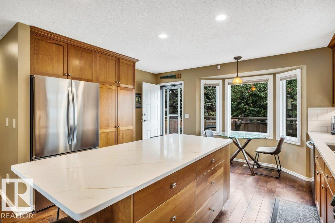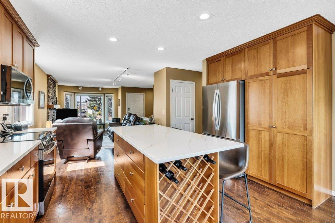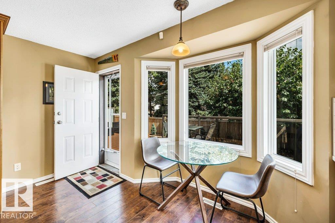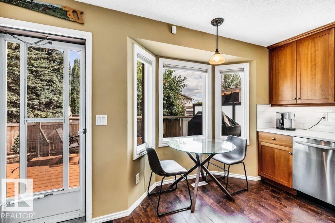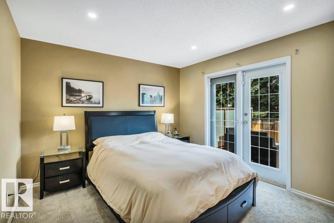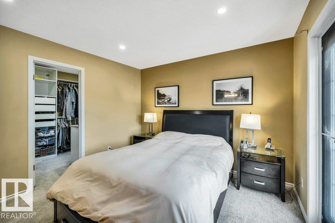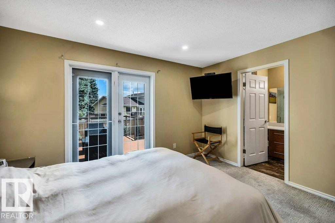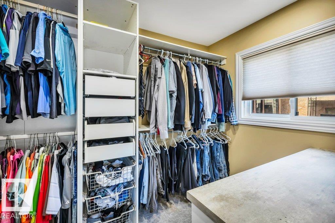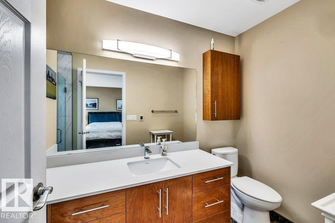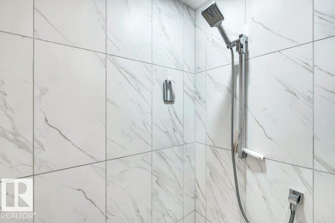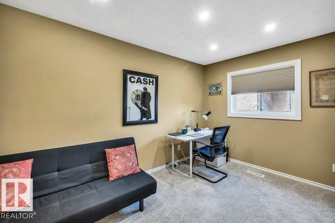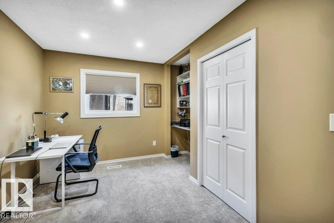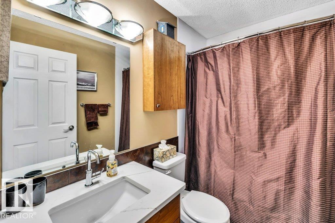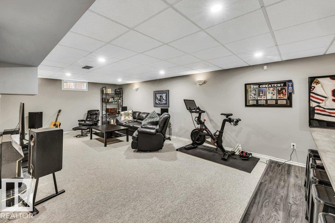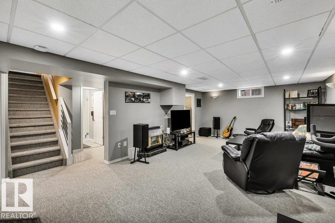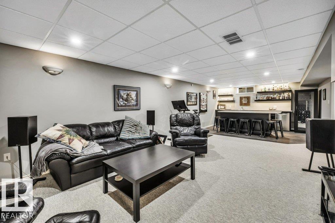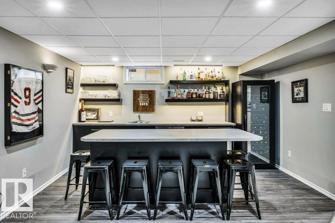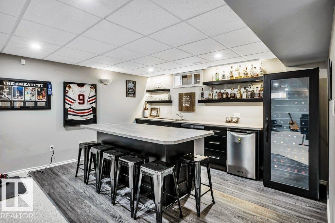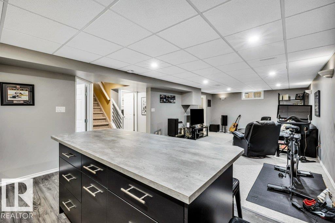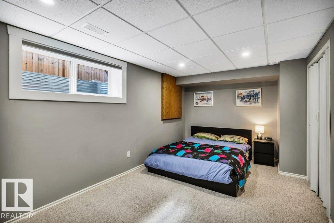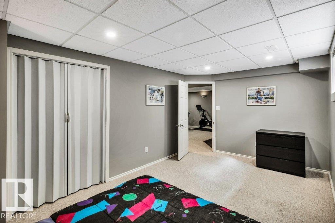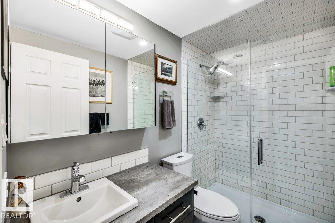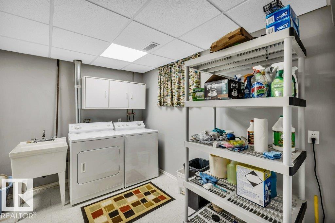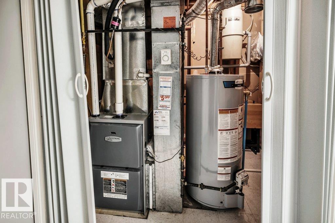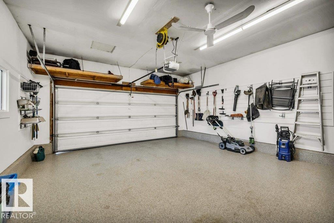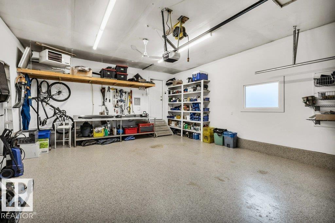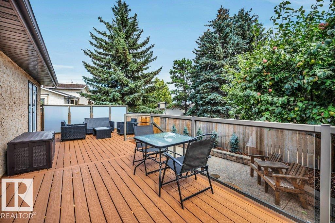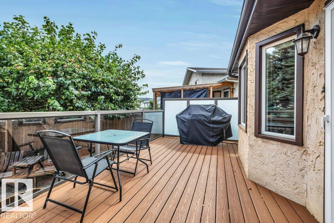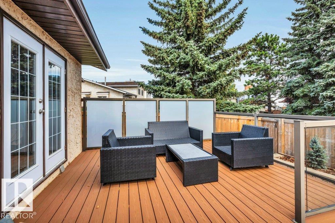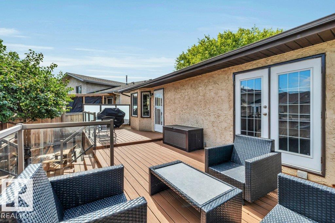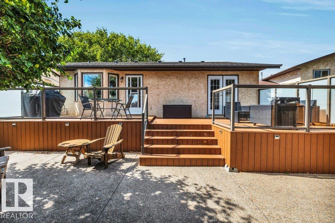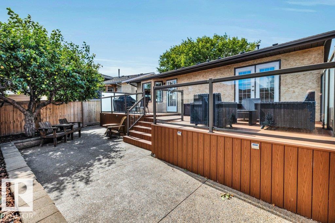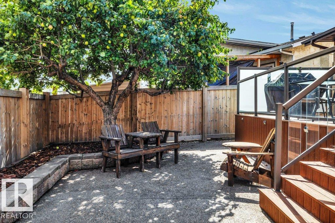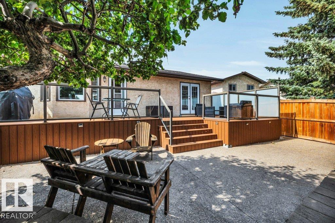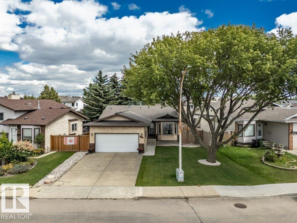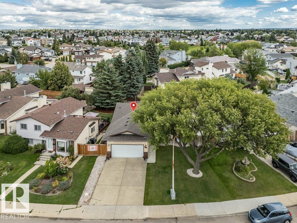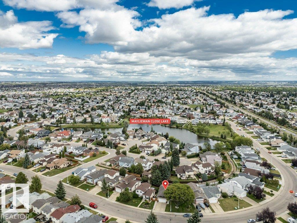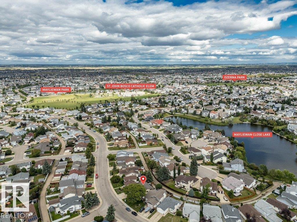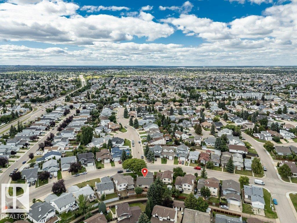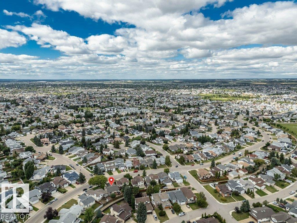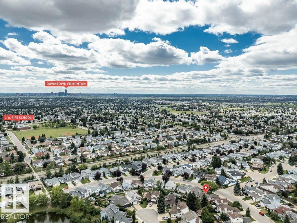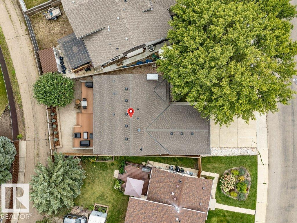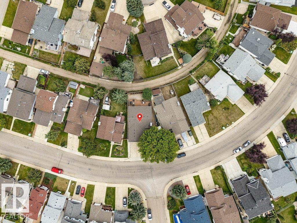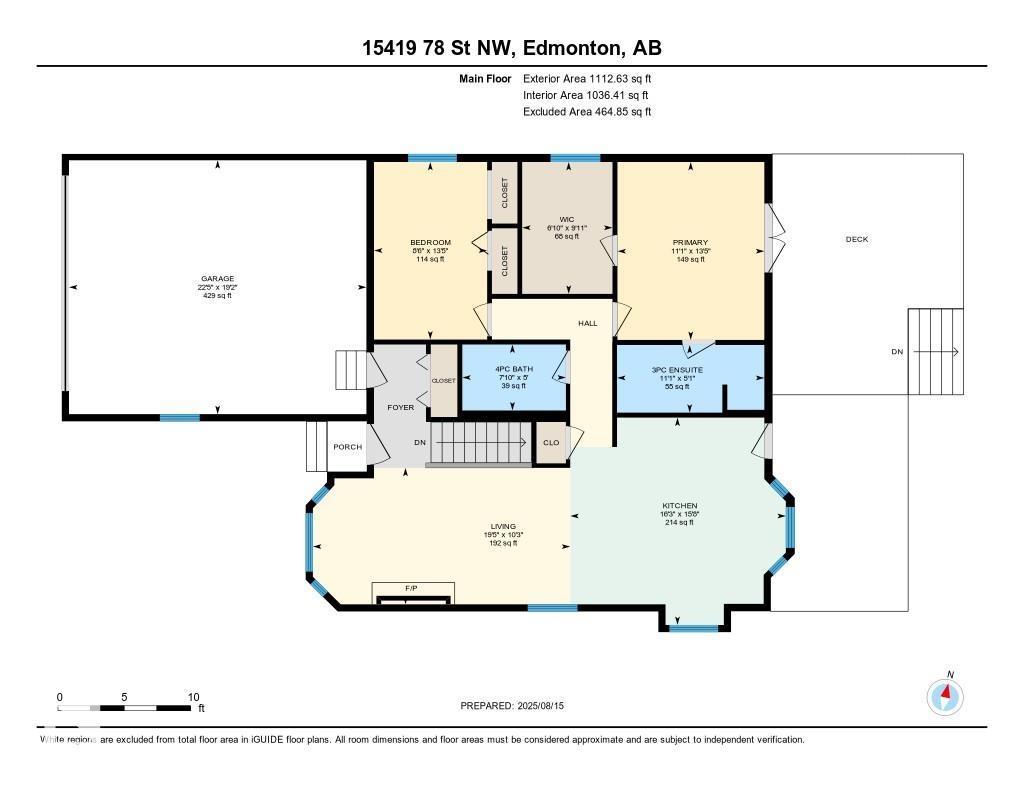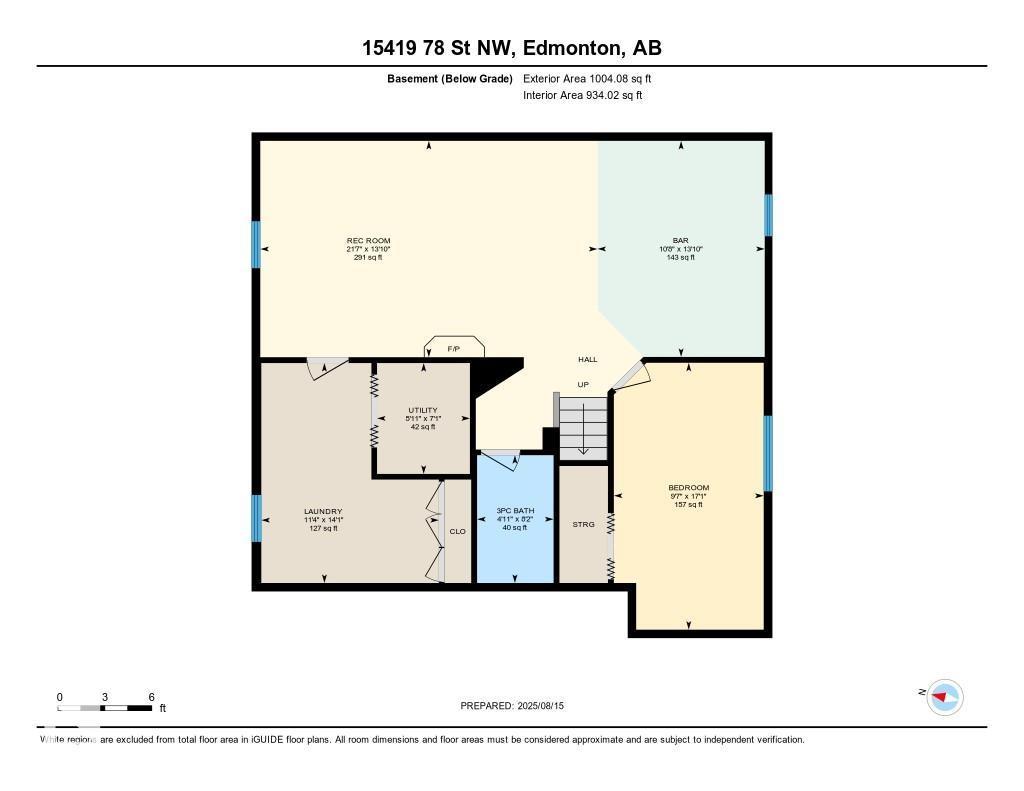3 Bedroom
3 Bathroom
1,113 ft2
Bungalow
Fireplace
Central Air Conditioning
Forced Air
$499,900
Step into this stunning and impeccably maintained bungalow showcasing timeless style and modern comfort. Featuring 3 spacious bedrooms and a gorgeous kitchen with granite countertops, rich cabinetry, and a classic, elegant design, this home is both warm and sophisticated. Enjoy two cozy gas fireplaces, a heated garage with epoxy flooring, and gemstone exterior lighting that highlights the home’s curb appeal. The incredible basement is an entertainer’s dream, complete with a fabulous wet bar and all the finest finishes. Outside, the maintenance-free backyard is a private oasis—boasting an impressive composite deck, beautiful landscaping, and a full irrigation system for effortless care. With central air conditioning and thoughtful upgrades throughout, this home blends luxury and convenience in every detail. (id:62055)
Property Details
|
MLS® Number
|
E4464884 |
|
Property Type
|
Single Family |
|
Neigbourhood
|
Mayliewan |
|
Features
|
Private Setting, See Remarks, Flat Site, Lane, Wet Bar, No Animal Home, No Smoking Home |
|
Structure
|
Deck |
Building
|
Bathroom Total
|
3 |
|
Bedrooms Total
|
3 |
|
Appliances
|
Alarm System, Dryer, Garage Door Opener Remote(s), Garage Door Opener, Microwave Range Hood Combo, Refrigerator, Stove, Central Vacuum, Washer, Window Coverings, Wine Fridge, Dishwasher |
|
Architectural Style
|
Bungalow |
|
Basement Development
|
Finished |
|
Basement Type
|
Full (finished) |
|
Constructed Date
|
1987 |
|
Construction Style Attachment
|
Detached |
|
Cooling Type
|
Central Air Conditioning |
|
Fireplace Fuel
|
Unknown |
|
Fireplace Present
|
Yes |
|
Fireplace Type
|
Unknown |
|
Heating Type
|
Forced Air |
|
Stories Total
|
1 |
|
Size Interior
|
1,113 Ft2 |
|
Type
|
House |
Parking
Land
|
Acreage
|
No |
|
Fence Type
|
Fence |
Rooms
| Level |
Type |
Length |
Width |
Dimensions |
|
Basement |
Bedroom 3 |
2.92 m |
5.2 m |
2.92 m x 5.2 m |
|
Basement |
Recreation Room |
6.57 m |
4.22 m |
6.57 m x 4.22 m |
|
Main Level |
Living Room |
3.14 m |
5.92 m |
3.14 m x 5.92 m |
|
Main Level |
Kitchen |
4.77 m |
4.96 m |
4.77 m x 4.96 m |
|
Main Level |
Primary Bedroom |
4.09 m |
3.38 m |
4.09 m x 3.38 m |
|
Main Level |
Bedroom 2 |
4.08 m |
2.6 m |
4.08 m x 2.6 m |


