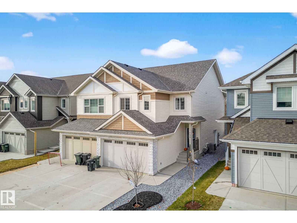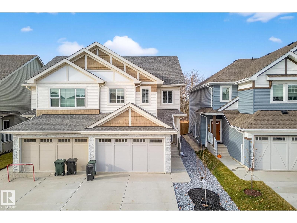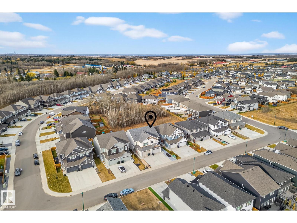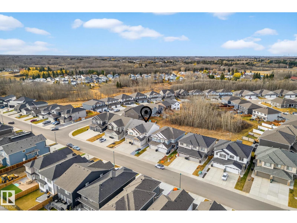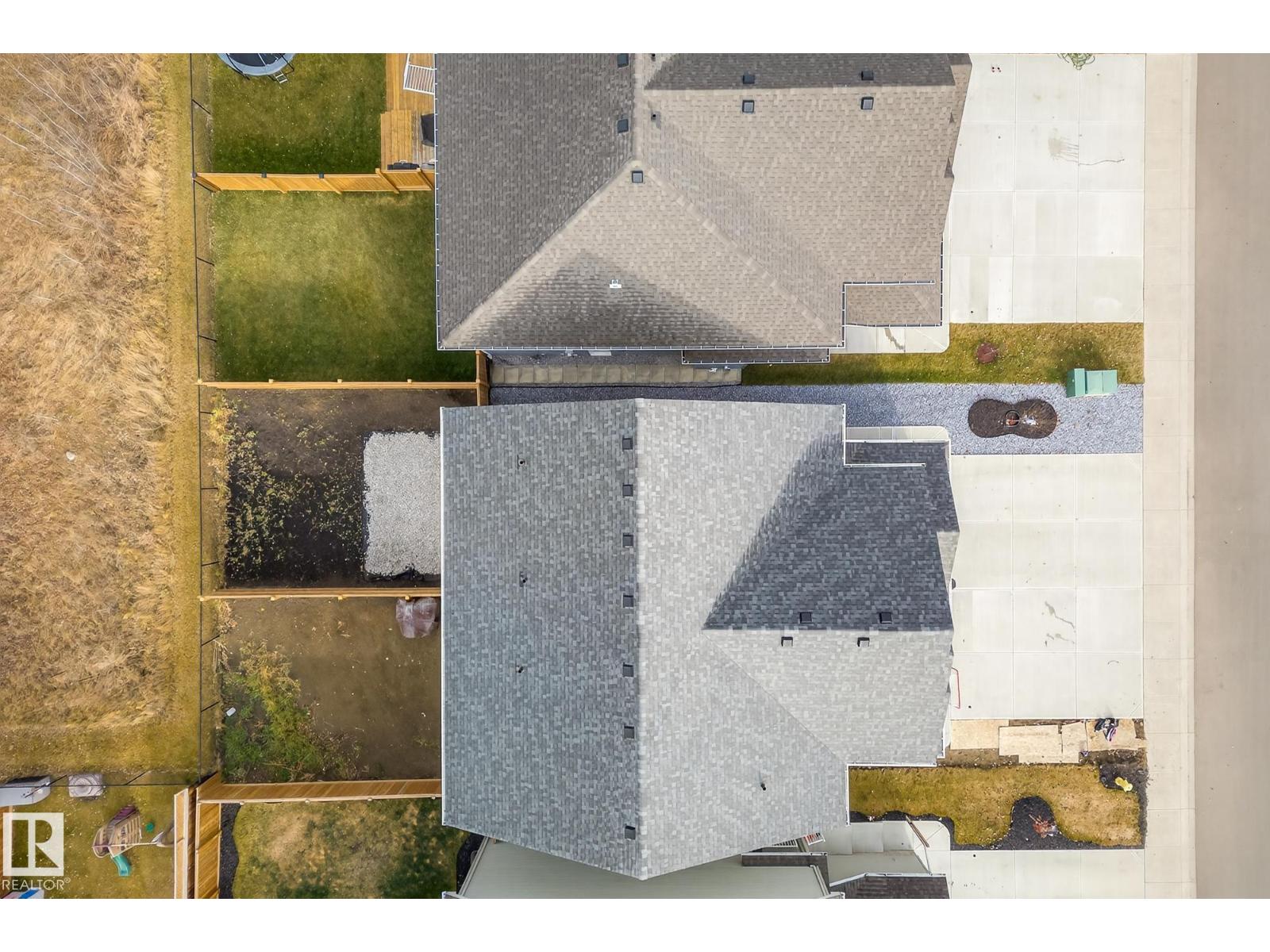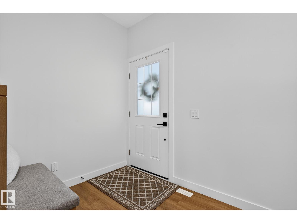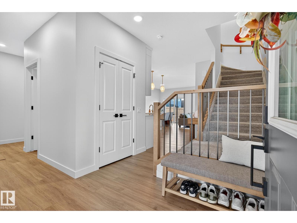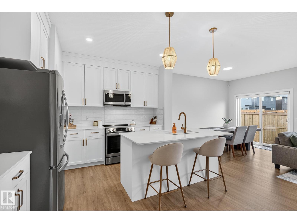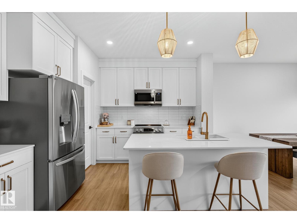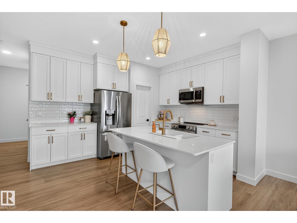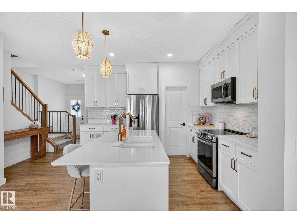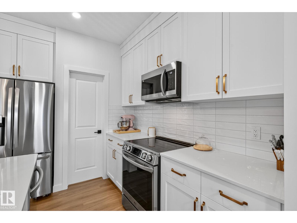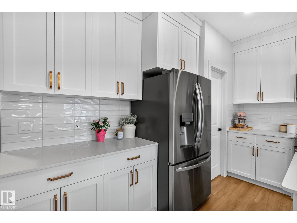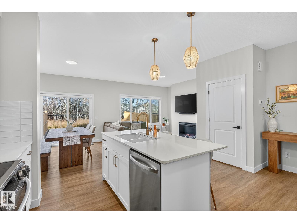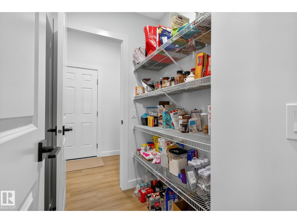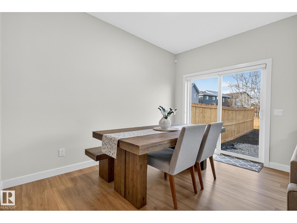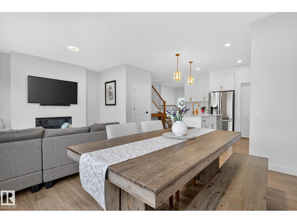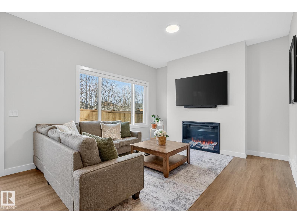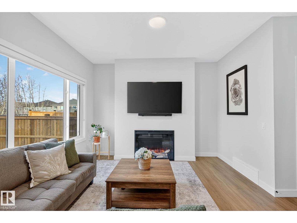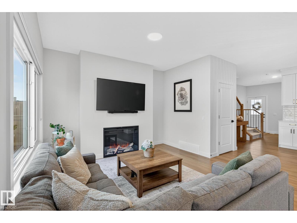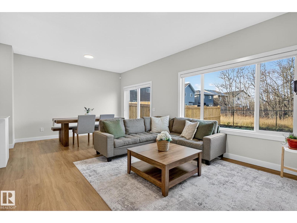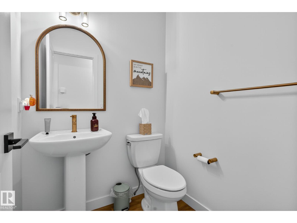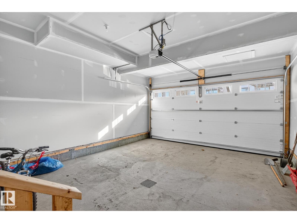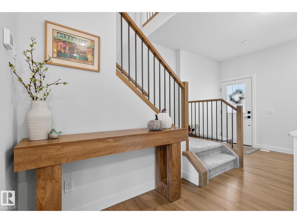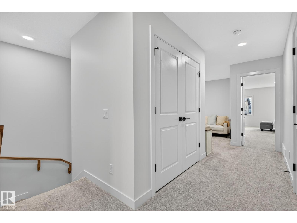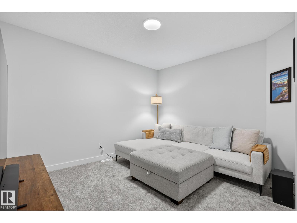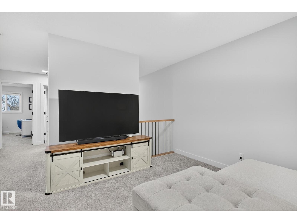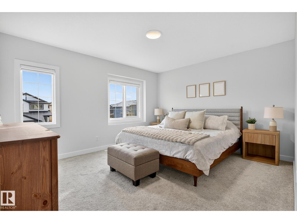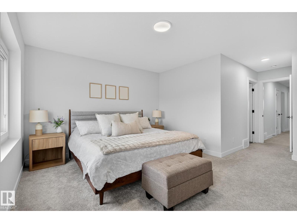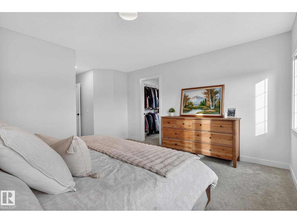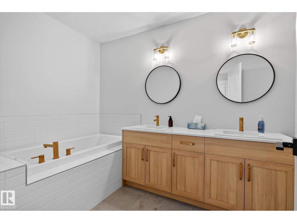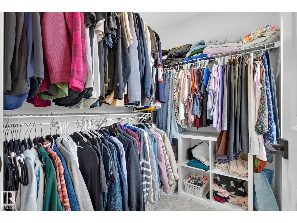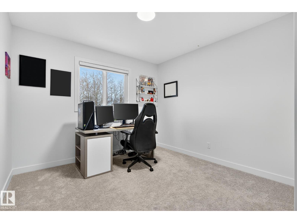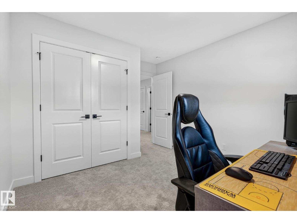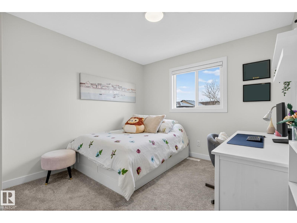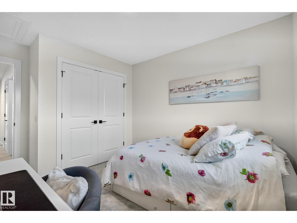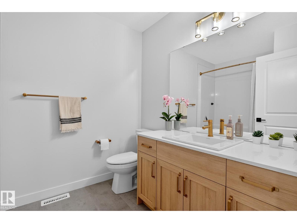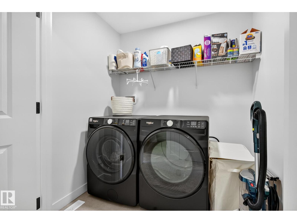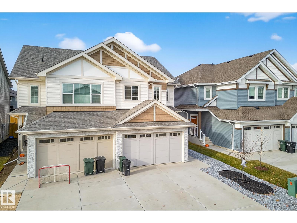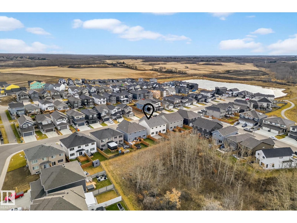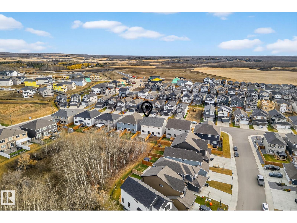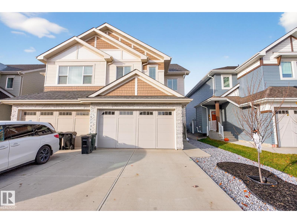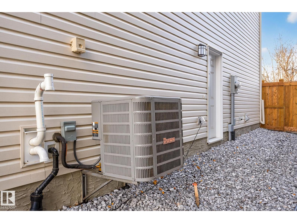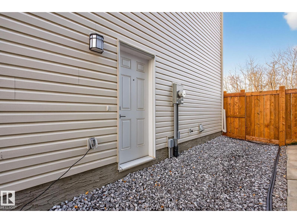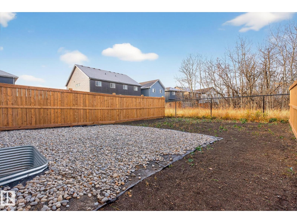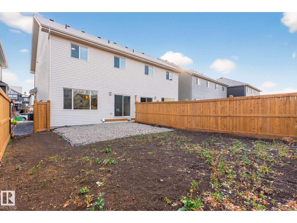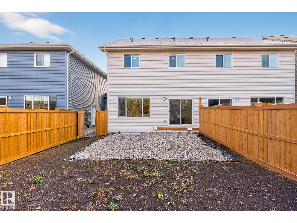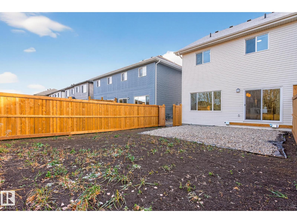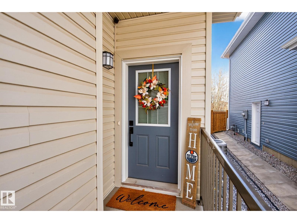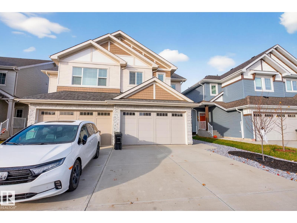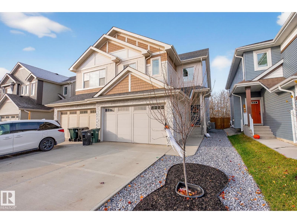3 Bedroom
3 Bathroom
1,829 ft2
Forced Air
$514,900
Experience upgraded luxury living in Ardrossan Heights with this beautifully finished 3-bedroom duplex backing onto a tranquil greenspace with no neighbours behind. The home showcases a modern, cohesive colour palette, an open-concept main floor, and a bright, inviting layout. The kitchen is a true focal point, featuring a large island with breakfast bar and seamless flow into the dining and living areas, all enhanced by generous natural light. Upstairs, the spacious primary suite offers a walk-in closet and a gorgeous 5-piece ensuite, complemented by two additional bedrooms, a 4-piece main bath, and a convenient upper-floor laundry room. This home already includes central A/C, completed front landscaping, and custom blinds, saving you time and expense. A double attached garage provides secure parking and extra storage, while the unfinished basement is ready for your future development ideas, all in a welcoming, family-friendly community with easy access to parks, schools, amenities, and major routes. (id:62055)
Property Details
|
MLS® Number
|
E4464870 |
|
Property Type
|
Single Family |
|
Neigbourhood
|
Ardrossan II |
|
Amenities Near By
|
Playground |
|
Features
|
See Remarks, Flat Site, No Back Lane, Exterior Walls- 2x6", No Animal Home, No Smoking Home, Level |
Building
|
Bathroom Total
|
3 |
|
Bedrooms Total
|
3 |
|
Amenities
|
Ceiling - 9ft, Vinyl Windows |
|
Appliances
|
Dishwasher, Dryer, Garage Door Opener Remote(s), Garage Door Opener, Microwave, Refrigerator, Washer |
|
Basement Development
|
Unfinished |
|
Basement Type
|
Full (unfinished) |
|
Constructed Date
|
2024 |
|
Construction Style Attachment
|
Semi-detached |
|
Fire Protection
|
Smoke Detectors |
|
Half Bath Total
|
1 |
|
Heating Type
|
Forced Air |
|
Stories Total
|
2 |
|
Size Interior
|
1,829 Ft2 |
|
Type
|
Duplex |
Parking
Land
|
Acreage
|
No |
|
Fence Type
|
Not Fenced |
|
Land Amenities
|
Playground |
Rooms
| Level |
Type |
Length |
Width |
Dimensions |
|
Main Level |
Living Room |
|
|
12'5" x 12'1" |
|
Main Level |
Dining Room |
|
|
8'8" x 12'1" |
|
Main Level |
Kitchen |
|
|
14'7" x 12' |
|
Main Level |
Pantry |
|
|
Measurements not available |
|
Upper Level |
Primary Bedroom |
|
|
14'1" x 20'7" |
|
Upper Level |
Bedroom 2 |
|
|
10'4" x 12'8" |
|
Upper Level |
Bedroom 3 |
|
|
10'5" x 12'8" |
|
Upper Level |
Bonus Room |
|
|
10'1" x 11'10 |
|
Upper Level |
Laundry Room |
|
|
Measurements not available |


