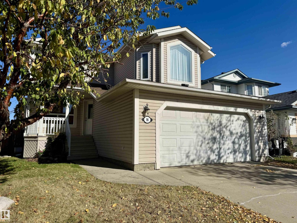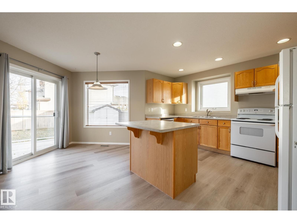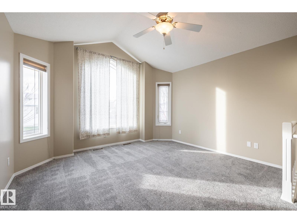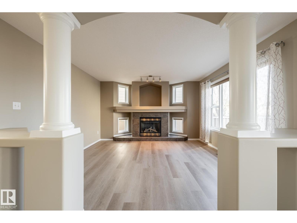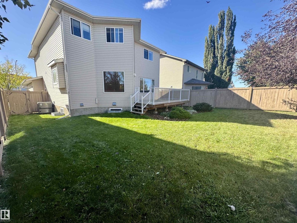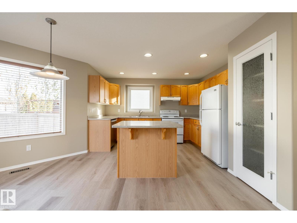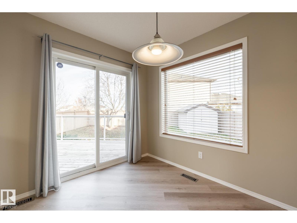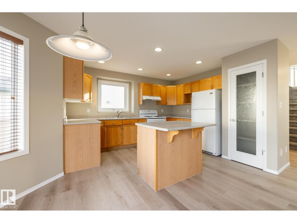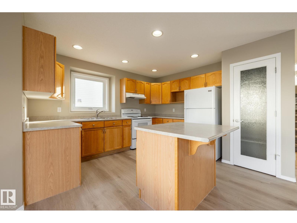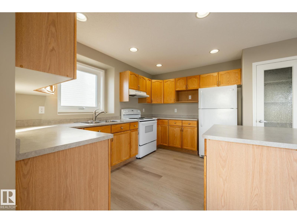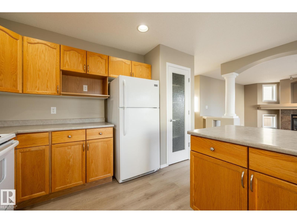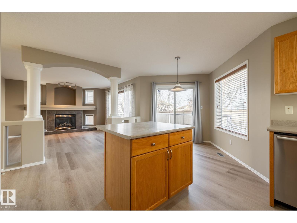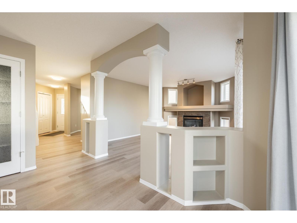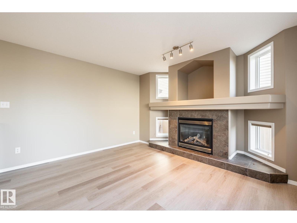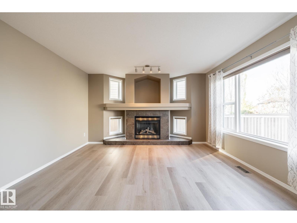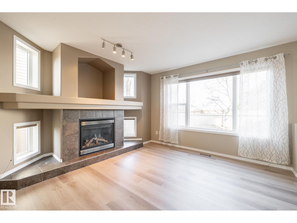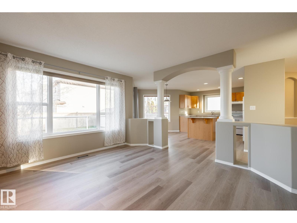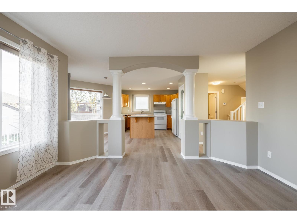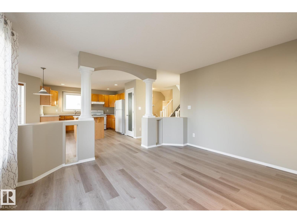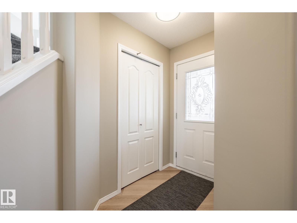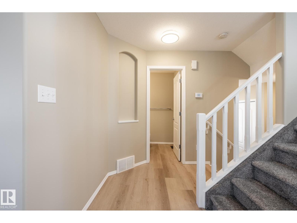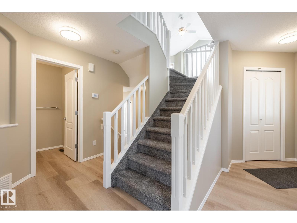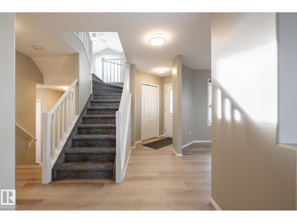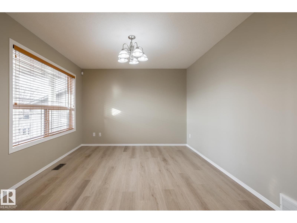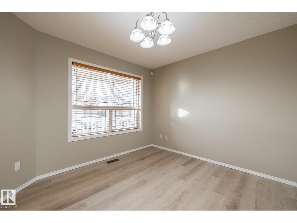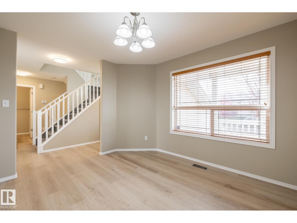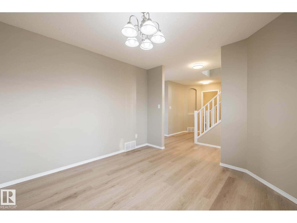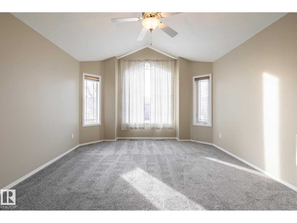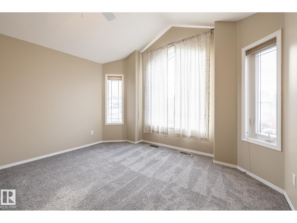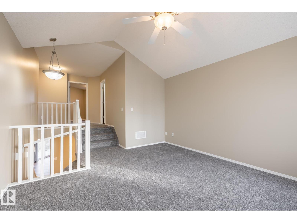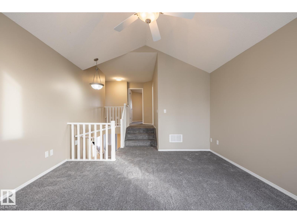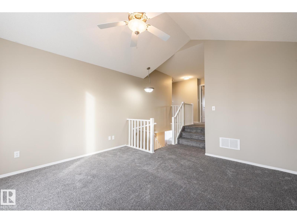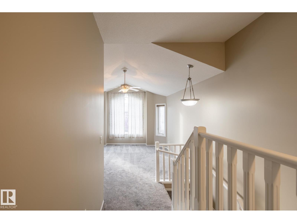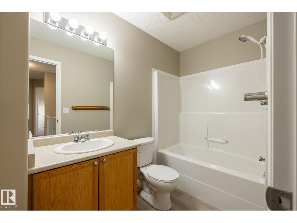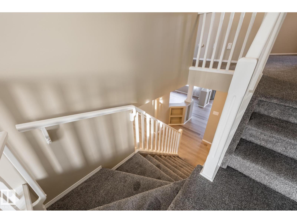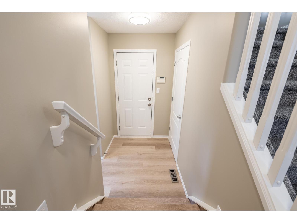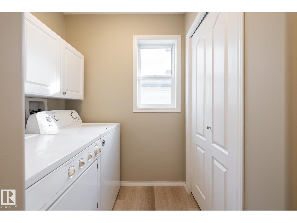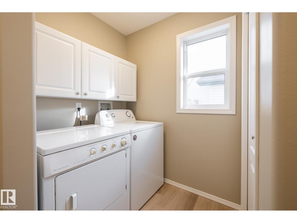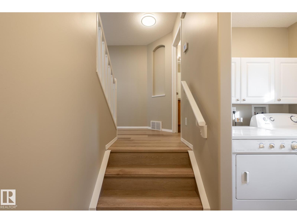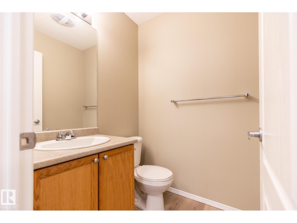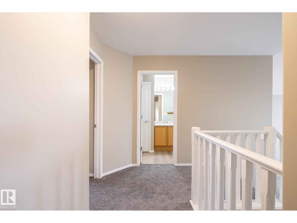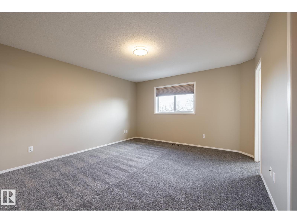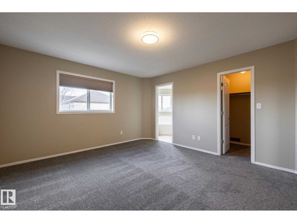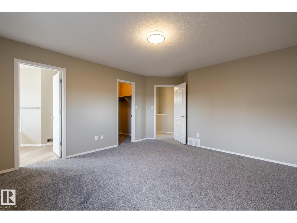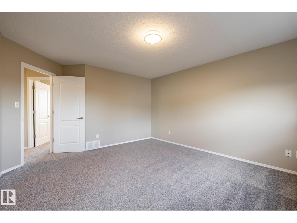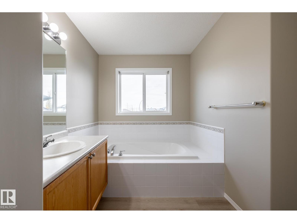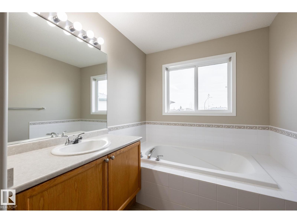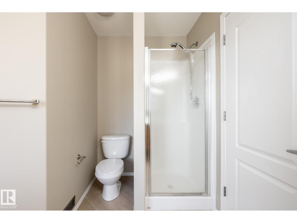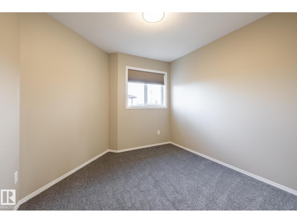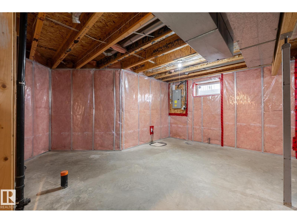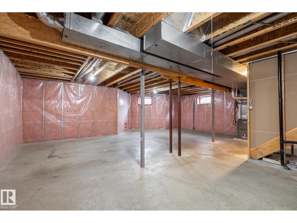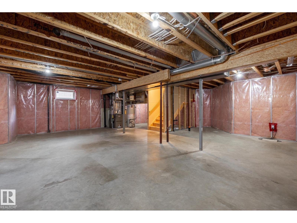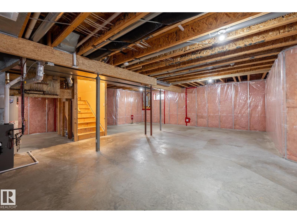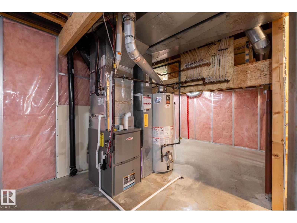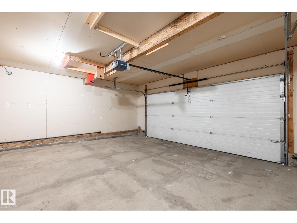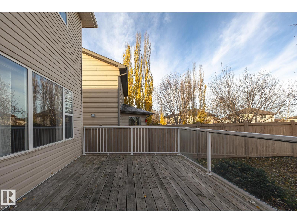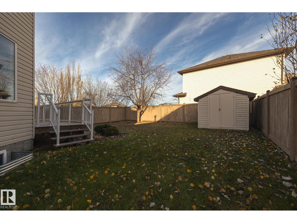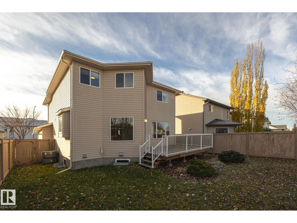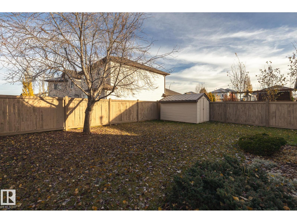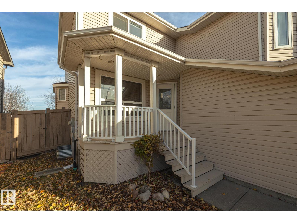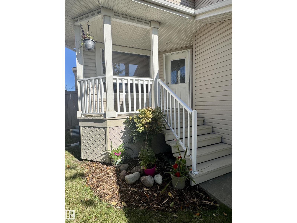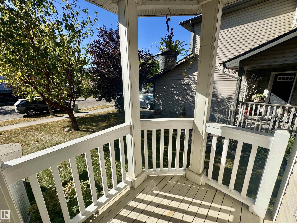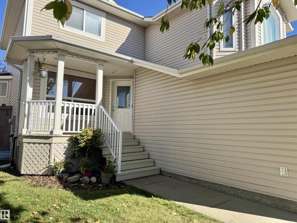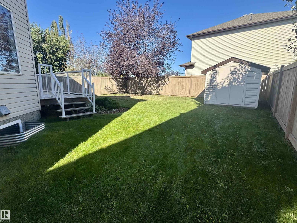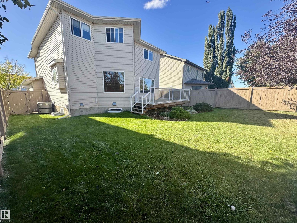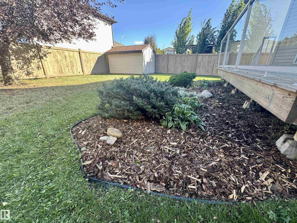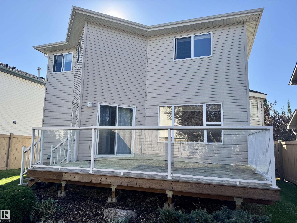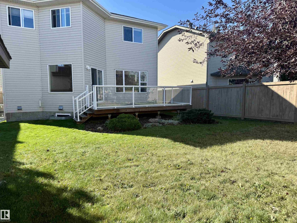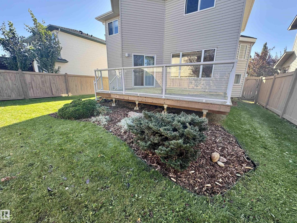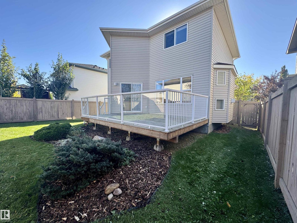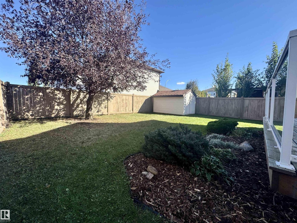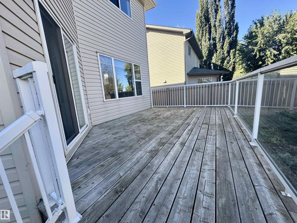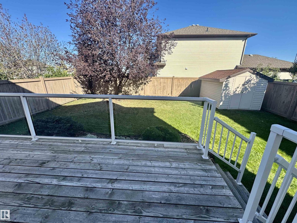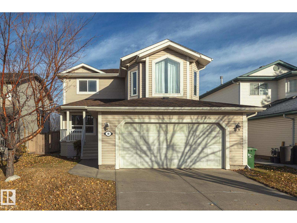3 Bedroom
3 Bathroom
1,883 ft2
Fireplace
Central Air Conditioning
Forced Air
$479,000
Amazing opportunity to purchase this attractively priced, 1883 SqFt significantly upgraded 2 storey home with a heated double garage & desirable location. Situated in a quiet cul de sac in Citadel Ridge, this immaculate home features central air conditioning, brand new vinyl plank & carpets throughout, fresh paint & vacuum system. The main level has a modern, open-concept floor plan with laundry/mudroom, flex room, great room with (gas) fireplace, island kitchen, pantry, dining area and powder room. Upper level has 3 bedrooms including a primary with walk-in closet, ensuite with soaker tub & view of downtown Edmonton’s skyline. There’s also a spacious bonus room with vaulted ceilings & a family bathroom. The backyard is large, fenced, landscaped plus has a deck & garden shed. Roof shingles & furnace were replaced in 2023 & a new H20 tank was installed in 2016. Close to schools, library, shopping, sport & recreation centre, restaurants and cafes. Move in before Christmas! (id:62055)
Property Details
|
MLS® Number
|
E4464861 |
|
Property Type
|
Single Family |
|
Neigbourhood
|
Citadel Ridge |
|
Amenities Near By
|
Airport, Golf Course, Playground, Schools, Shopping, Ski Hill |
|
Community Features
|
Public Swimming Pool |
|
Features
|
Treed, No Back Lane, Closet Organizers |
|
Parking Space Total
|
4 |
|
Structure
|
Deck, Porch |
Building
|
Bathroom Total
|
3 |
|
Bedrooms Total
|
3 |
|
Appliances
|
Dishwasher, Dryer, Garage Door Opener Remote(s), Garage Door Opener, Hood Fan, Refrigerator, Stove, Washer, Window Coverings |
|
Basement Development
|
Unfinished |
|
Basement Type
|
Full (unfinished) |
|
Ceiling Type
|
Vaulted |
|
Constructed Date
|
2002 |
|
Construction Style Attachment
|
Detached |
|
Cooling Type
|
Central Air Conditioning |
|
Fire Protection
|
Smoke Detectors |
|
Fireplace Fuel
|
Gas |
|
Fireplace Present
|
Yes |
|
Fireplace Type
|
Unknown |
|
Half Bath Total
|
1 |
|
Heating Type
|
Forced Air |
|
Stories Total
|
2 |
|
Size Interior
|
1,883 Ft2 |
|
Type
|
House |
Parking
Land
|
Acreage
|
No |
|
Fence Type
|
Fence |
|
Land Amenities
|
Airport, Golf Course, Playground, Schools, Shopping, Ski Hill |
|
Size Irregular
|
468.98 |
|
Size Total
|
468.98 M2 |
|
Size Total Text
|
468.98 M2 |
Rooms
| Level |
Type |
Length |
Width |
Dimensions |
|
Main Level |
Living Room |
4.1 m |
3.7 m |
4.1 m x 3.7 m |
|
Main Level |
Kitchen |
3.8 m |
3.2 m |
3.8 m x 3.2 m |
|
Main Level |
Laundry Room |
1.5 m |
0.9 m |
1.5 m x 0.9 m |
|
Main Level |
Breakfast |
3.4 m |
2.3 m |
3.4 m x 2.3 m |
|
Main Level |
Pantry |
0.8 m |
0.5 m |
0.8 m x 0.5 m |
|
Upper Level |
Primary Bedroom |
4.5 m |
4 m |
4.5 m x 4 m |
|
Upper Level |
Bedroom 2 |
3.1 m |
3.1 m |
3.1 m x 3.1 m |
|
Upper Level |
Bedroom 3 |
3.5 m |
2.7 m |
3.5 m x 2.7 m |
|
Upper Level |
Bonus Room |
4.3 m |
3.9 m |
4.3 m x 3.9 m |


