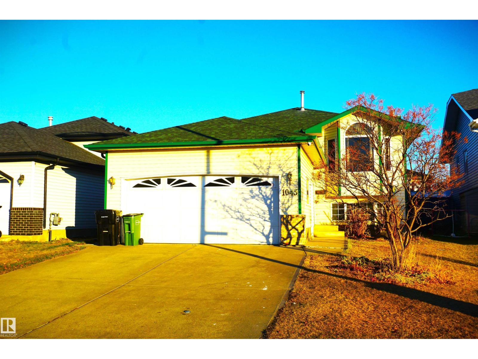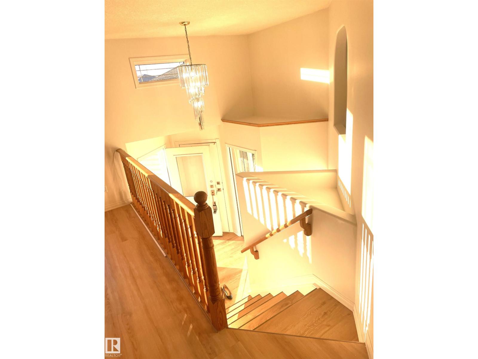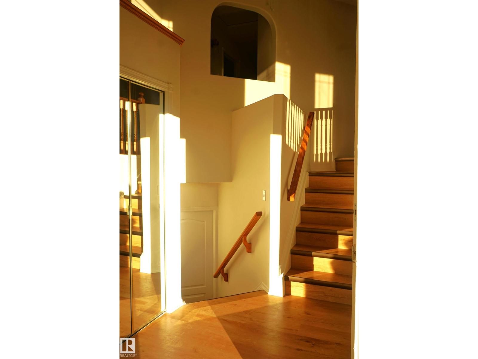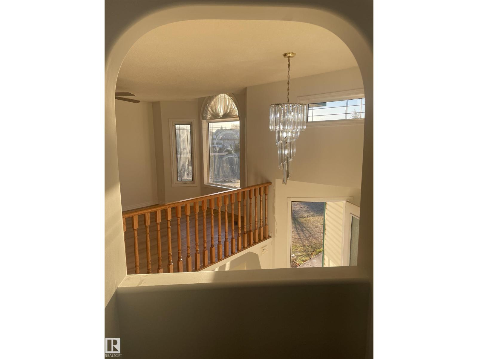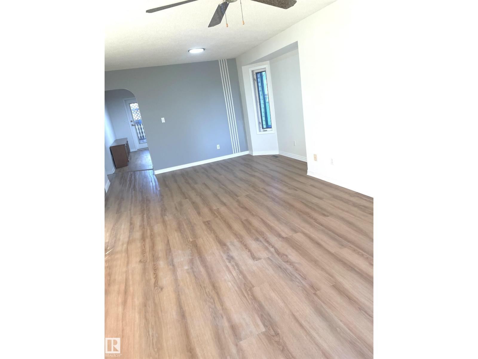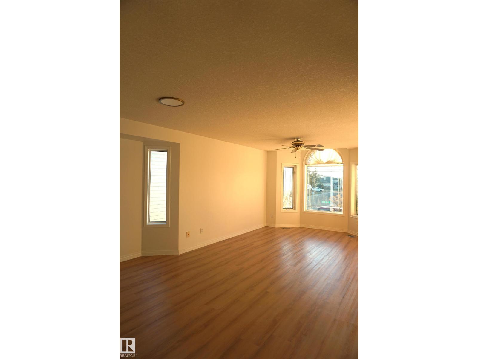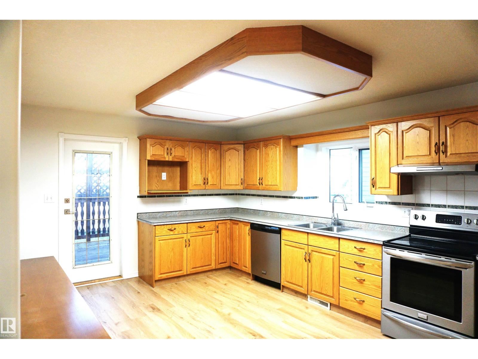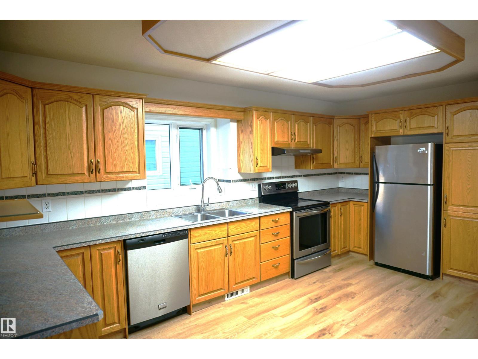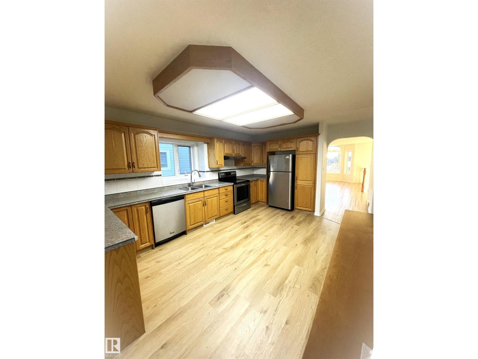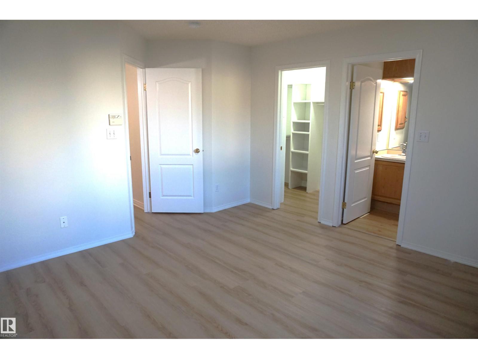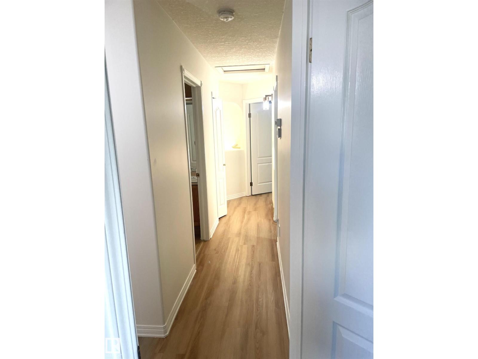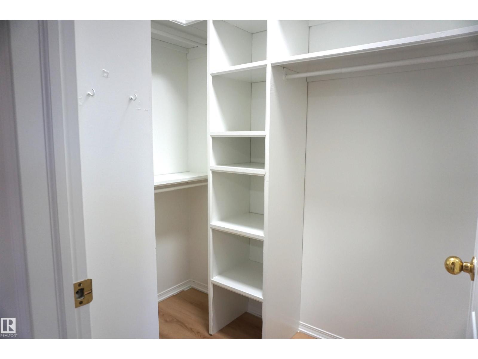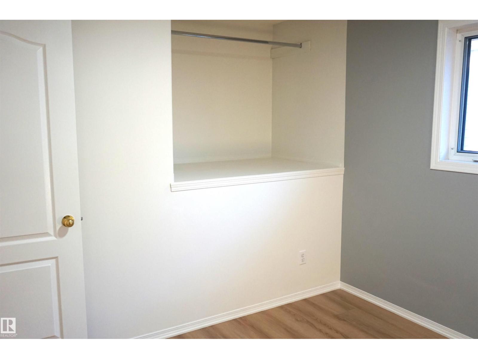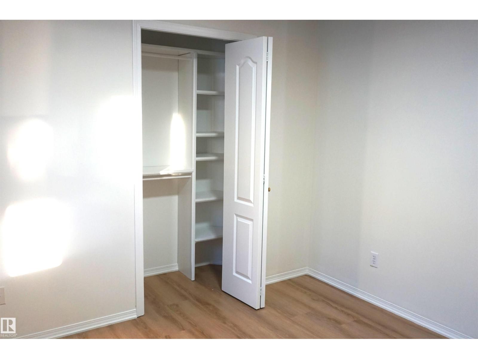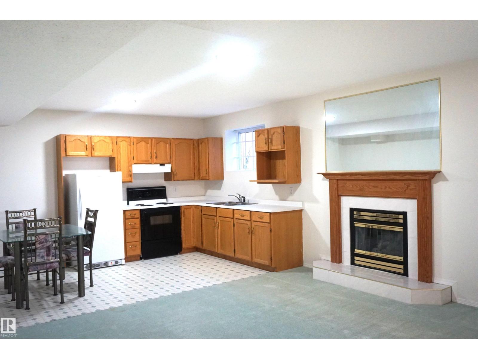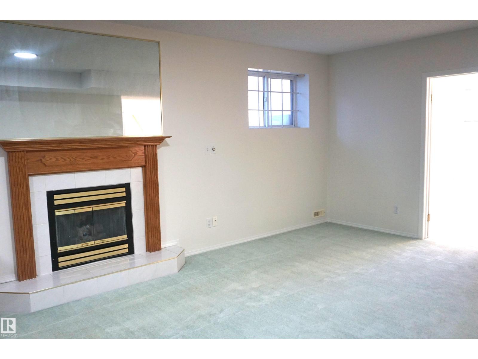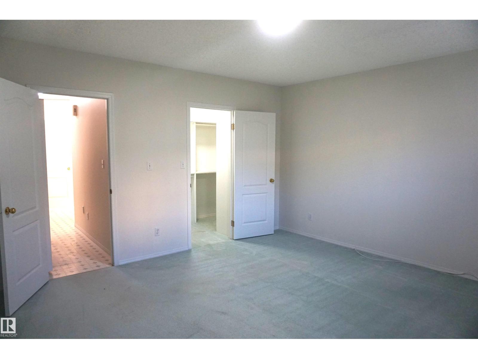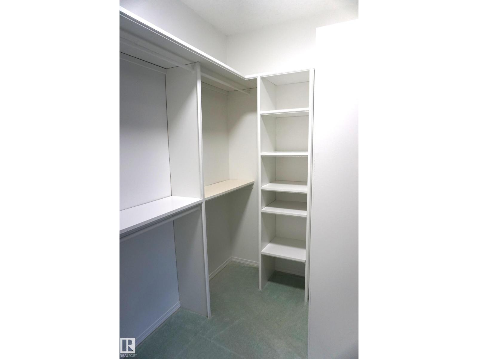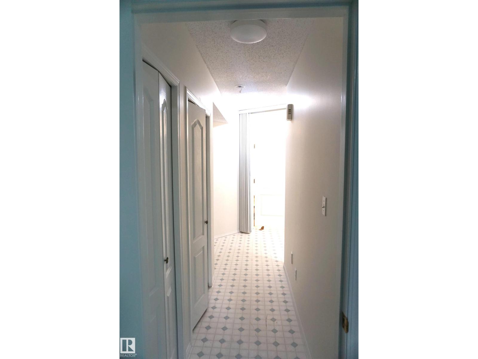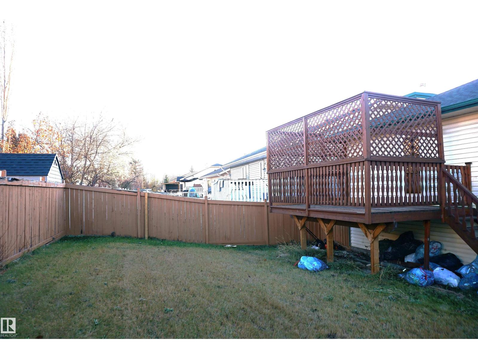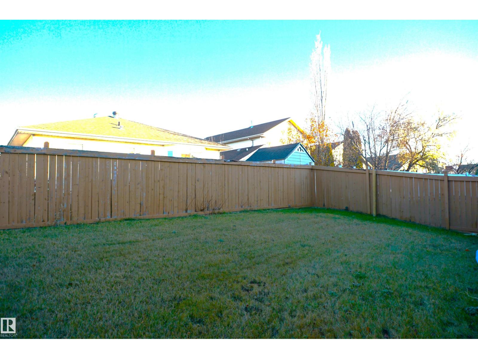5 Bedroom
3 Bathroom
1,312 ft2
Bi-Level
Fireplace
Central Air Conditioning
Forced Air
$519,900
No POLY-B in the house. 5 Bedrooms and 3 Full baths! SEPRATE ENTERANCE to the basement allows for income opportunities in the future with a SECOND kitchen, 2 bedrooms and a full bathroom. NEW PAINT (2025) everywhere and NEW VINYL FLOOR (2025) all over the main floor. This large bi-level has 3 bedrooms up with 2 full bathrooms upstairs. There is also a gas fireplace in the basement's sitting area. The double attached garage is well insulated and drywalled. This home has been well taken care and has had some recent upgrades as well. Backyard has large deck with privacy walls to have your quite moment with cup of coffee. Home is located on a quiet street but yet close to good schools, golf course, walking trails and quick access to the Whitemud Freeway... PET FREE and SMOKE FREE!! (id:62055)
Property Details
|
MLS® Number
|
E4464797 |
|
Property Type
|
Single Family |
|
Neigbourhood
|
Jackson Heights |
|
Amenities Near By
|
Golf Course, Playground, Public Transit, Schools, Shopping |
|
Features
|
Flat Site, No Back Lane, No Animal Home, No Smoking Home |
|
Structure
|
Deck |
Building
|
Bathroom Total
|
3 |
|
Bedrooms Total
|
5 |
|
Appliances
|
Dishwasher, Dryer, Fan, Freezer, Garage Door Opener Remote(s), Hood Fan, Refrigerator, Stove, Central Vacuum, Washer, Window Coverings |
|
Architectural Style
|
Bi-level |
|
Basement Development
|
Finished |
|
Basement Type
|
Full (finished) |
|
Constructed Date
|
1993 |
|
Construction Style Attachment
|
Detached |
|
Cooling Type
|
Central Air Conditioning |
|
Fireplace Fuel
|
Gas |
|
Fireplace Present
|
Yes |
|
Fireplace Type
|
Unknown |
|
Heating Type
|
Forced Air |
|
Size Interior
|
1,312 Ft2 |
|
Type
|
House |
Parking
Land
|
Acreage
|
No |
|
Fence Type
|
Fence |
|
Land Amenities
|
Golf Course, Playground, Public Transit, Schools, Shopping |
|
Size Irregular
|
453.86 |
|
Size Total
|
453.86 M2 |
|
Size Total Text
|
453.86 M2 |
Rooms
| Level |
Type |
Length |
Width |
Dimensions |
|
Basement |
Family Room |
|
|
Measurements not available |
|
Basement |
Bedroom 4 |
|
|
Measurements not available |
|
Basement |
Bedroom 5 |
|
|
Measurements not available |
|
Main Level |
Living Room |
|
|
Measurements not available |
|
Main Level |
Dining Room |
|
|
Measurements not available |
|
Main Level |
Kitchen |
|
|
Measurements not available |
|
Main Level |
Den |
|
|
Measurements not available |
|
Main Level |
Primary Bedroom |
|
|
Measurements not available |
|
Main Level |
Bedroom 2 |
|
|
Measurements not available |
|
Main Level |
Bedroom 3 |
|
|
Measurements not available |


