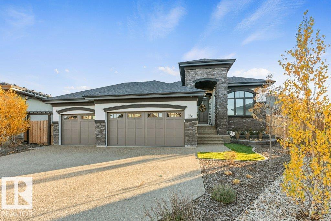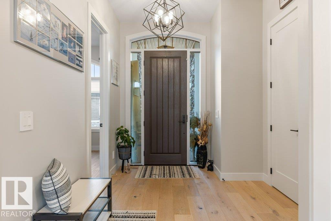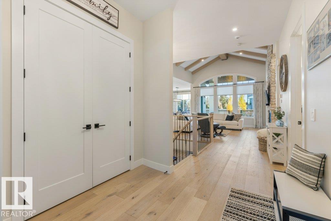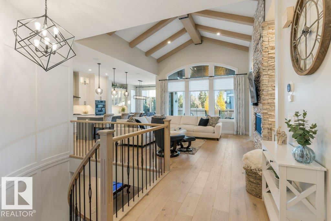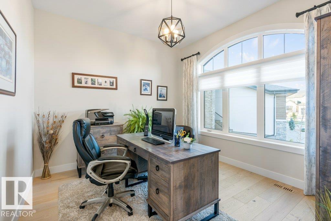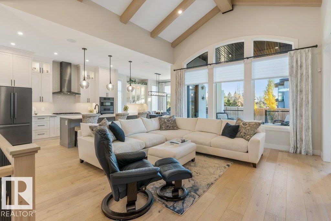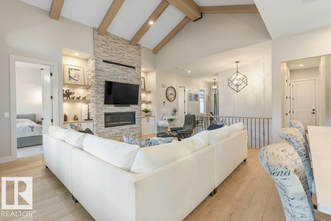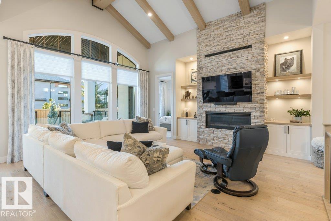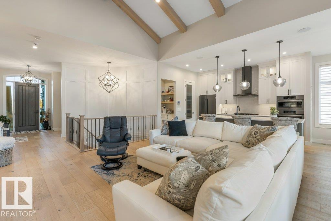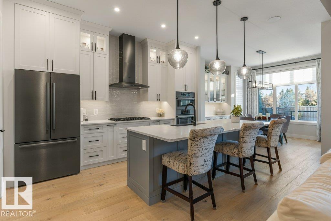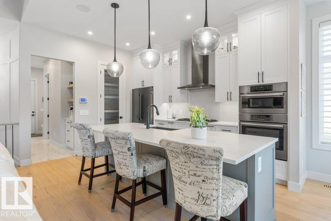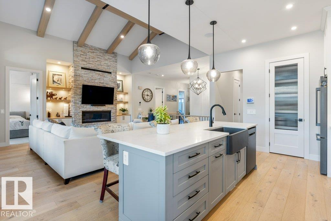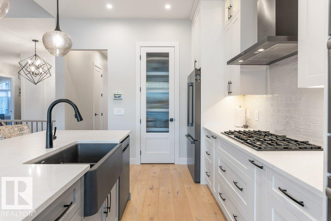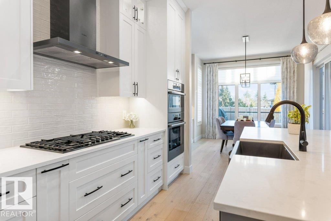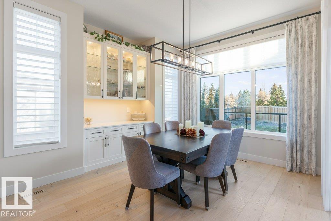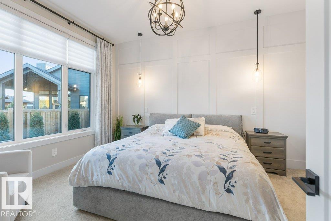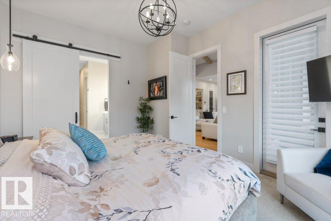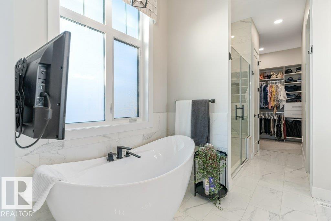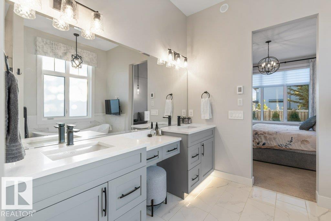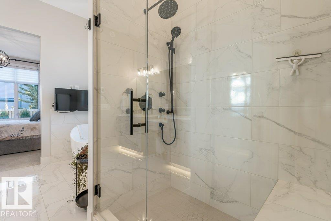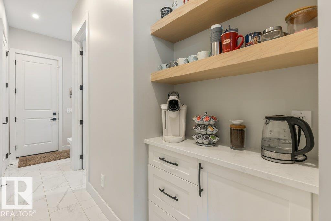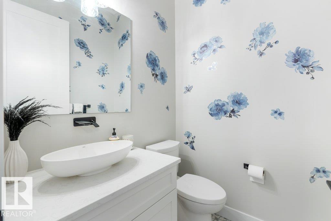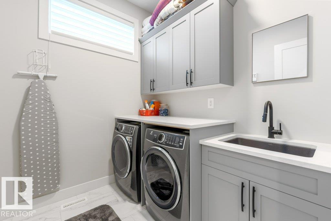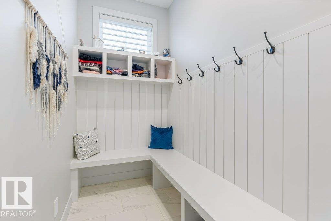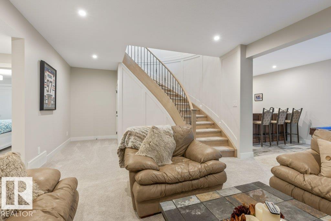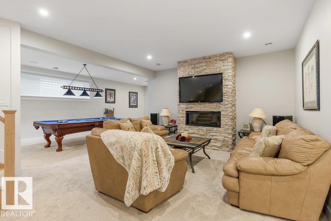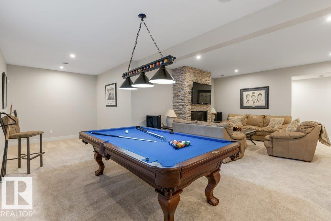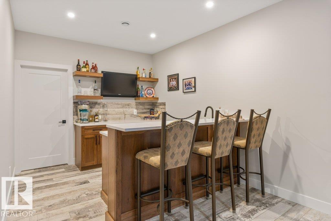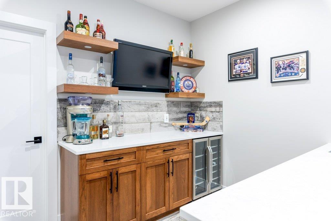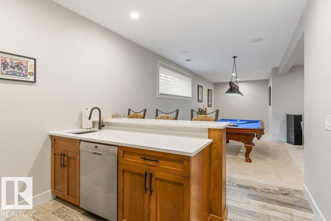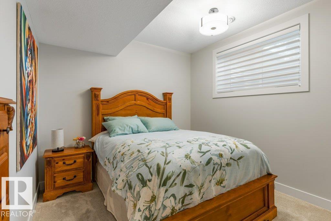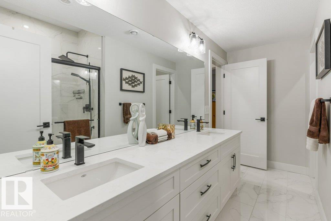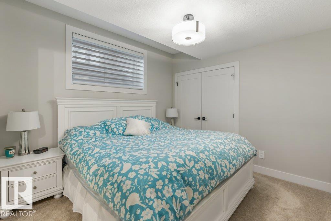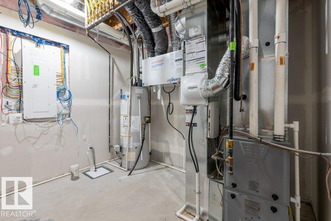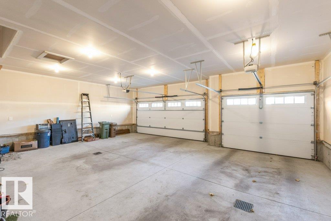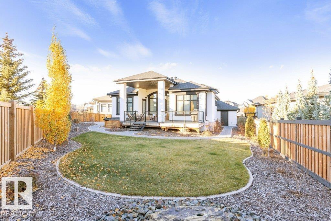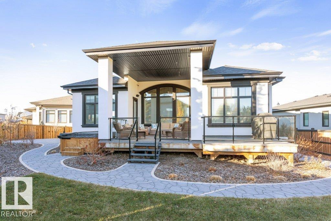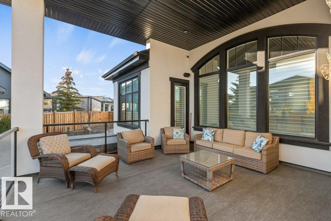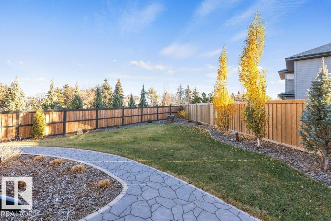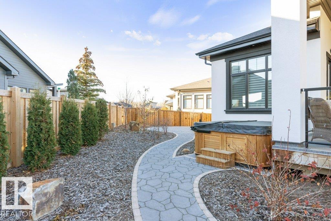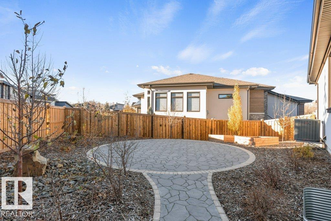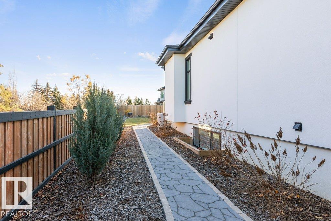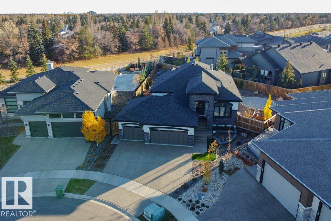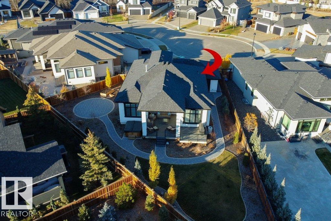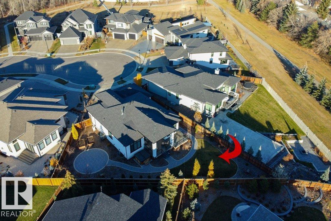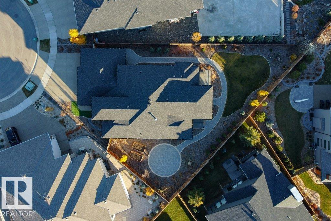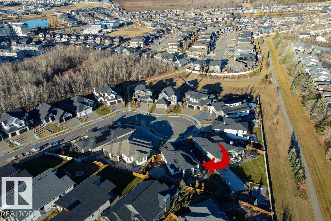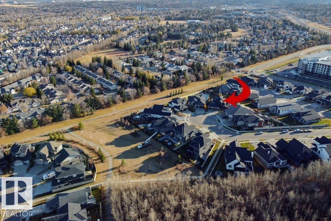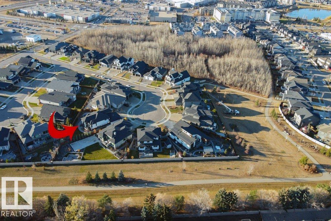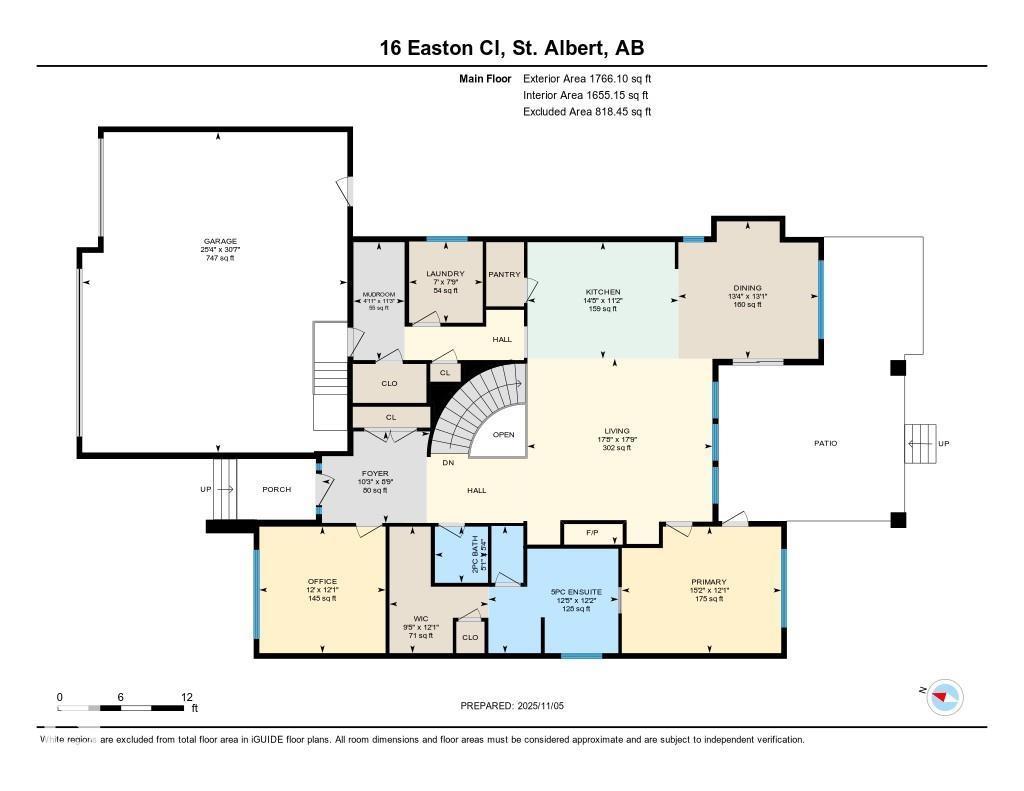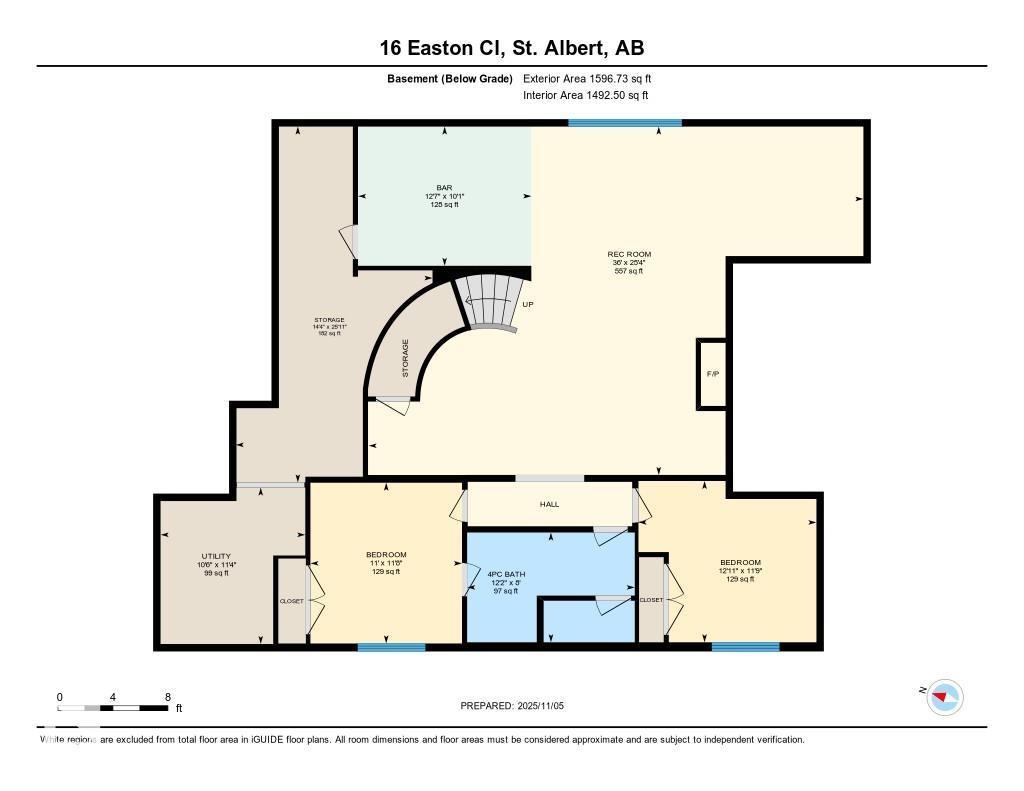3 Bedroom
3 Bathroom
1,766 ft2
Bungalow
Fireplace
Central Air Conditioning
Forced Air
$1,499,900
Welcome to this exquisite executive bungalow, situated on a large, beautifully landscaped lot. Every inch of this property exudes quality & comfort. Step inside & be greeted by an open-concept great room featuring soaring vaulted ceilings, striking stone fireplace & expansive windows that bathe the home in natural light. The chef-inspired kitchen is a showstopper, boasting a Bosch appliance package, gas cooktop & custom coffee station. The main floor primary suite is a luxurious retreat, complete with a 5-pc ensuite featuring dual vanities, a deep soaker tub & walk-in shower. The main floor office provides the perfect work-from-home space. Downstairs, the fully finished basement offers two spacious bedrooms, family room, games area & wet bar, making it an entertainer’s dream. Enjoy outdoor living on the covered deck, overlooking the manicured yard—a serene & private escape for morning coffee or evening gatherings. The triple garage comes with an EV plug-in. Central A/C and home automation throughout! (id:62055)
Open House
This property has open houses!
Starts at:
1:00 pm
Ends at:
3:00 pm
Property Details
|
MLS® Number
|
E4464821 |
|
Property Type
|
Single Family |
|
Neigbourhood
|
Erin Ridge North |
|
Amenities Near By
|
Playground, Public Transit, Schools, Shopping |
|
Features
|
Cul-de-sac, See Remarks, Flat Site |
|
Structure
|
Deck |
Building
|
Bathroom Total
|
3 |
|
Bedrooms Total
|
3 |
|
Appliances
|
Alarm System, Dryer, Garage Door Opener Remote(s), Garage Door Opener, Microwave Range Hood Combo, Oven - Built-in, Refrigerator, Stove, Central Vacuum, Washer, Window Coverings, Wine Fridge, Dishwasher |
|
Architectural Style
|
Bungalow |
|
Basement Development
|
Finished |
|
Basement Type
|
Full (finished) |
|
Ceiling Type
|
Vaulted |
|
Constructed Date
|
2021 |
|
Construction Style Attachment
|
Detached |
|
Cooling Type
|
Central Air Conditioning |
|
Fireplace Fuel
|
Gas |
|
Fireplace Present
|
Yes |
|
Fireplace Type
|
Unknown |
|
Half Bath Total
|
1 |
|
Heating Type
|
Forced Air |
|
Stories Total
|
1 |
|
Size Interior
|
1,766 Ft2 |
|
Type
|
House |
Parking
Land
|
Acreage
|
No |
|
Fence Type
|
Fence |
|
Land Amenities
|
Playground, Public Transit, Schools, Shopping |
Rooms
| Level |
Type |
Length |
Width |
Dimensions |
|
Basement |
Bedroom 2 |
3.56 m |
3.36 m |
3.56 m x 3.36 m |
|
Basement |
Bedroom 3 |
3.58 m |
3.94 m |
3.58 m x 3.94 m |
|
Basement |
Hobby Room |
3.09 m |
3.84 m |
3.09 m x 3.84 m |
|
Basement |
Storage |
7.89 m |
4.36 m |
7.89 m x 4.36 m |
|
Basement |
Utility Room |
3.47 m |
3.21 m |
3.47 m x 3.21 m |
|
Main Level |
Living Room |
5.4 m |
5.39 m |
5.4 m x 5.39 m |
|
Main Level |
Dining Room |
3.99 m |
4.07 m |
3.99 m x 4.07 m |
|
Main Level |
Kitchen |
3.39 m |
4.39 m |
3.39 m x 4.39 m |
|
Main Level |
Family Room |
7.72 m |
10.97 m |
7.72 m x 10.97 m |
|
Main Level |
Den |
3.68 m |
4.64 m |
3.68 m x 4.64 m |
|
Main Level |
Primary Bedroom |
3.68 m |
4.64 m |
3.68 m x 4.64 m |
|
Main Level |
Laundry Room |
2.36 m |
2.14 m |
2.36 m x 2.14 m |


