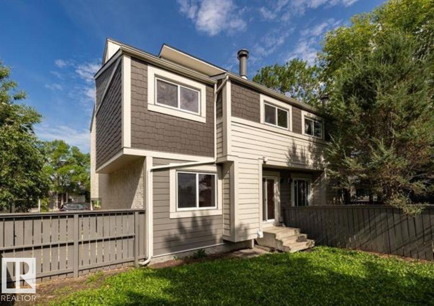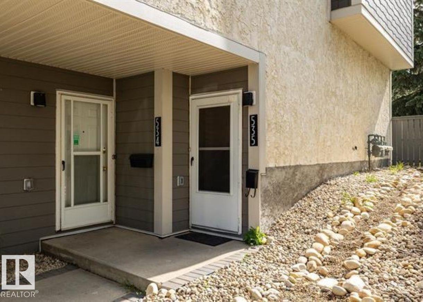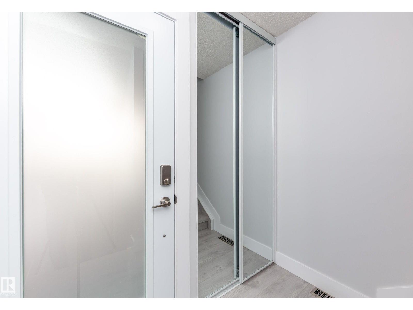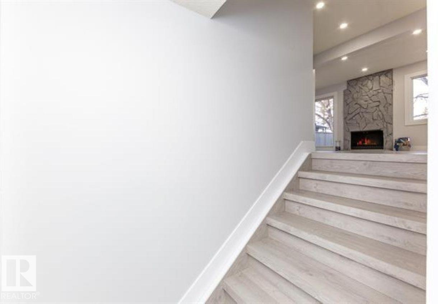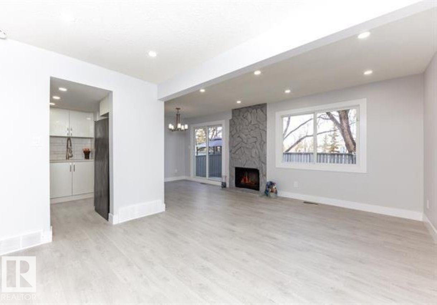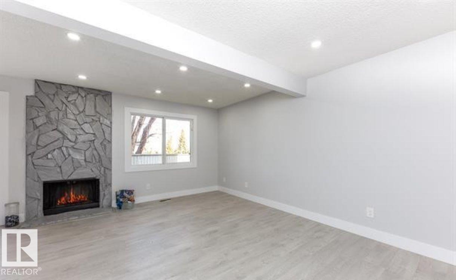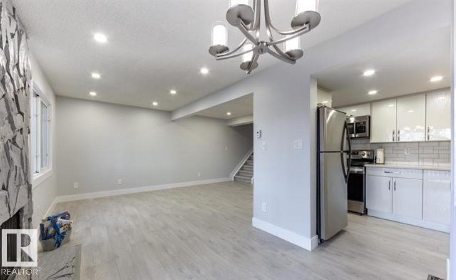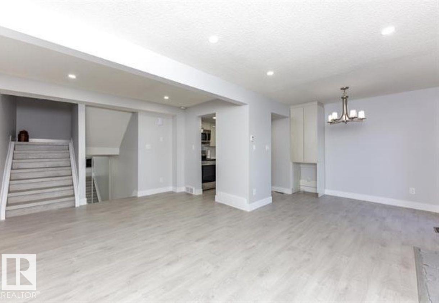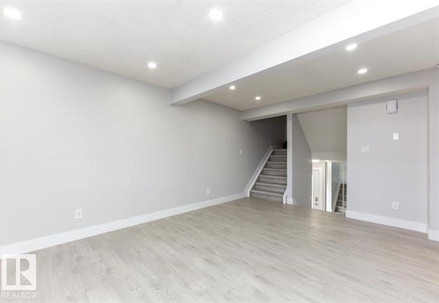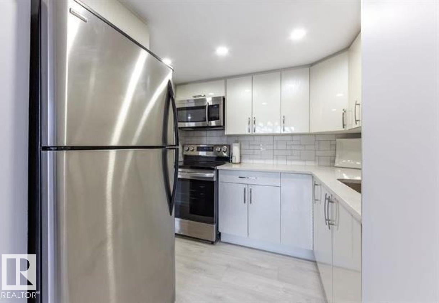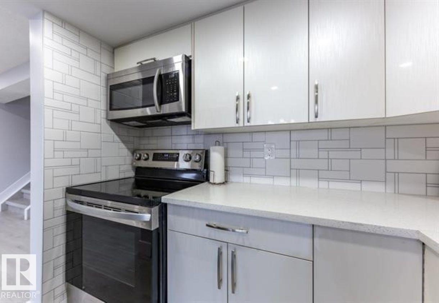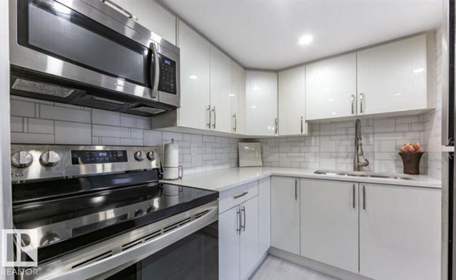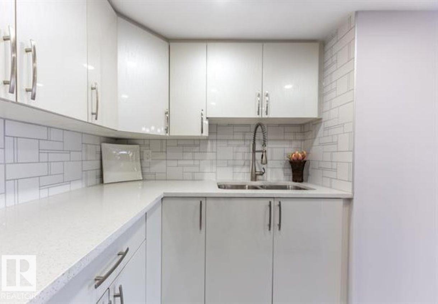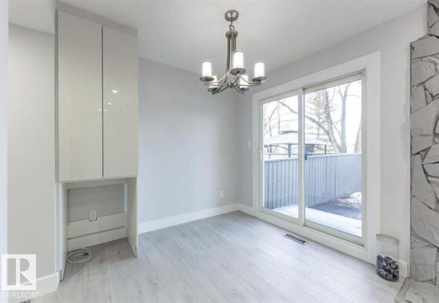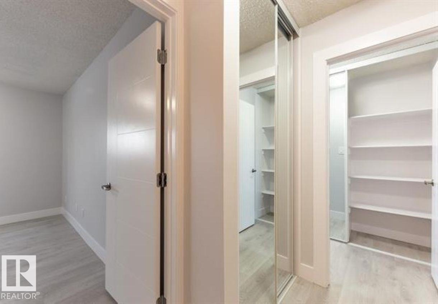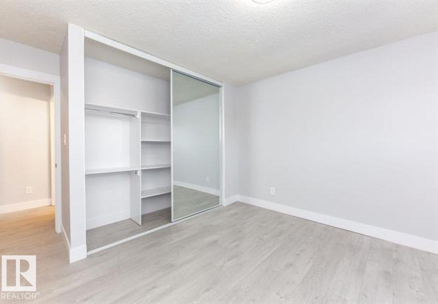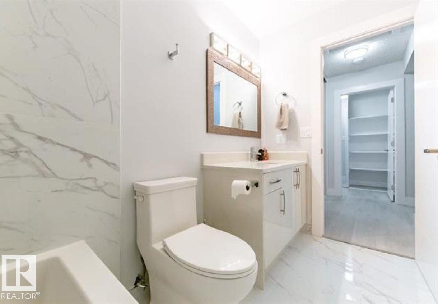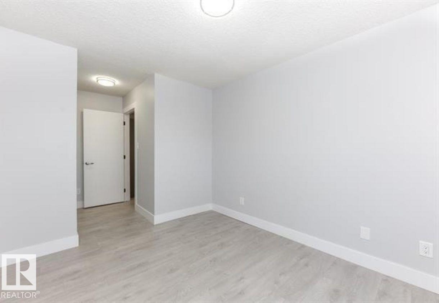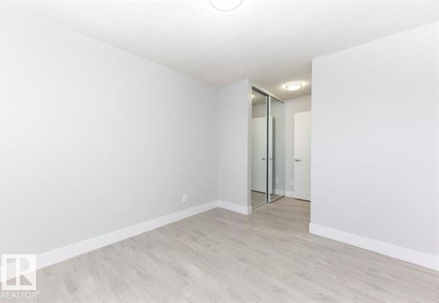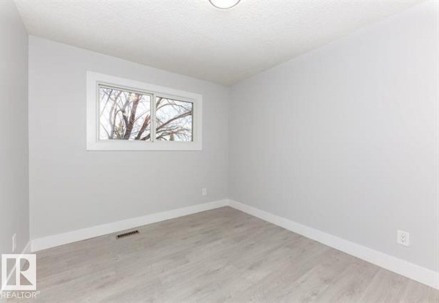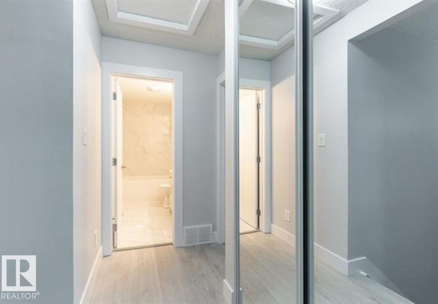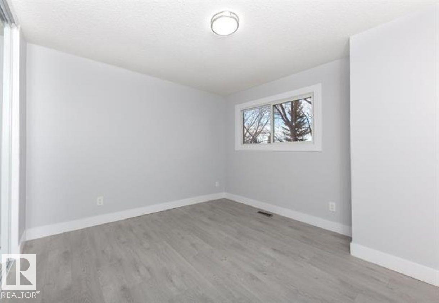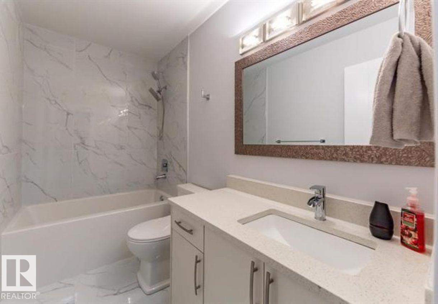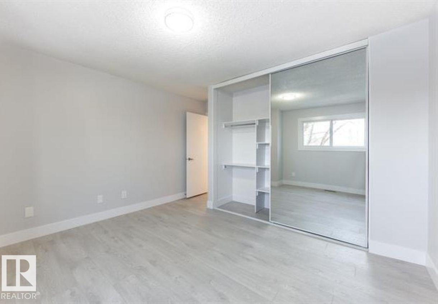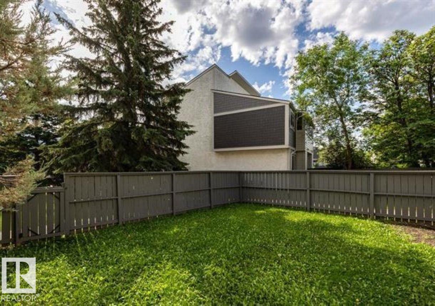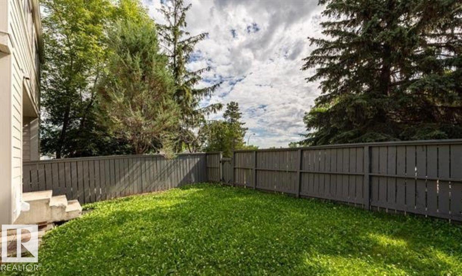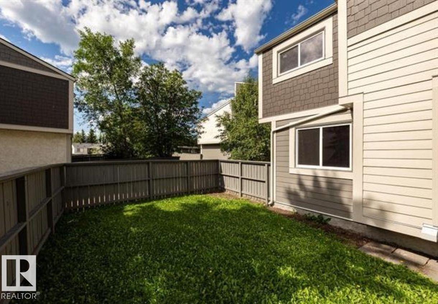535 Willow Co Nw Edmonton, Alberta T5T 2K7
$239,900Maintenance, Exterior Maintenance, Insurance, Property Management, Other, See Remarks
$417.29 Monthly
Maintenance, Exterior Maintenance, Insurance, Property Management, Other, See Remarks
$417.29 MonthlyLOCATION! LOCATION! Welcome to this beautifully upgraded 900+ sq. ft. townhouse featuring modern finishes throughout and a spacious backyard. The main floor offers a spacious tiled entryway leading into an open-concept living and dining area with engineered laminate flooring and a stone-surround fireplace. Enjoy the elegant flat ceiling with LED lighting, 6 baseboards, and neutral modern décor throughout. The kitchen has been fully updated with brand-new high-end cabinets, quartz countertops, porcelain tile backsplash, and stainless steel appliances. Upstairs features two generous bedrooms with custom mirrored closets and a stunning 4-piece bathroom with vinyl plank flooring and upgraded finishes. The fully finished basement provides additional living space and includes a laundry area. This home is move-in ready, low maintenance, and has been tastefully updated from top to bottom — perfect for first-time buyers, downsizers, or investors alike. Nothing to do but move in and enjoy! (id:62055)
Property Details
| MLS® Number | E4464827 |
| Property Type | Single Family |
| Neigbourhood | Lymburn |
| Amenities Near By | Playground, Public Transit, Schools, Shopping |
| Community Features | Public Swimming Pool |
| Features | No Back Lane, Park/reserve |
| Parking Space Total | 1 |
Building
| Bathroom Total | 1 |
| Bedrooms Total | 2 |
| Appliances | Dishwasher, Dryer, Hood Fan, Refrigerator, Stove, Washer |
| Basement Development | Partially Finished |
| Basement Type | Full (partially Finished) |
| Constructed Date | 1977 |
| Construction Style Attachment | Attached |
| Fire Protection | Smoke Detectors |
| Fireplace Fuel | Wood |
| Fireplace Present | Yes |
| Fireplace Type | Unknown |
| Heating Type | Forced Air |
| Stories Total | 2 |
| Size Interior | 946 Ft2 |
| Type | Row / Townhouse |
Parking
| Stall |
Land
| Acreage | No |
| Fence Type | Fence |
| Land Amenities | Playground, Public Transit, Schools, Shopping |
| Size Irregular | 256.72 |
| Size Total | 256.72 M2 |
| Size Total Text | 256.72 M2 |
Rooms
| Level | Type | Length | Width | Dimensions |
|---|---|---|---|---|
| Basement | Recreation Room | 3.66 m | 3.32 m | 3.66 m x 3.32 m |
| Basement | Laundry Room | Measurements not available | ||
| Main Level | Living Room | 1.7 m | 6.09 m | 1.7 m x 6.09 m |
| Main Level | Dining Room | 1.52 m | 3.35 m | 1.52 m x 3.35 m |
| Main Level | Kitchen | 2.1 m | 1.52 m | 2.1 m x 1.52 m |
| Upper Level | Primary Bedroom | 3.96 m | 3.66 m | 3.96 m x 3.66 m |
| Upper Level | Bedroom 2 | 5.18 m | 2.74 m | 5.18 m x 2.74 m |
Contact Us
Contact us for more information


