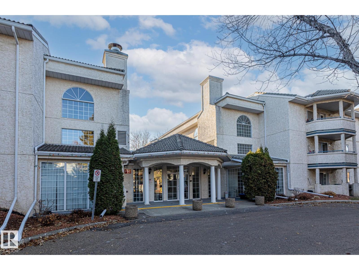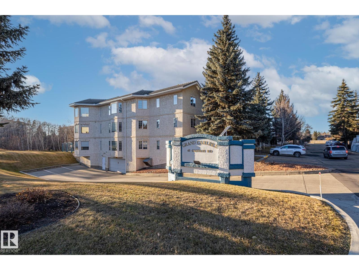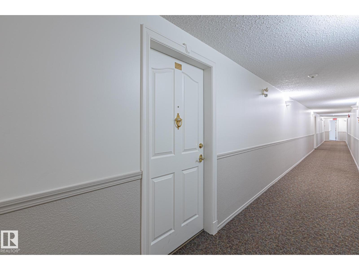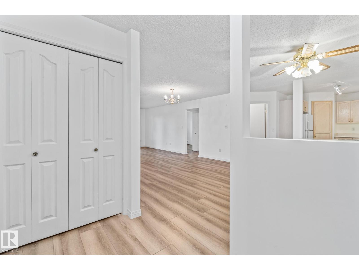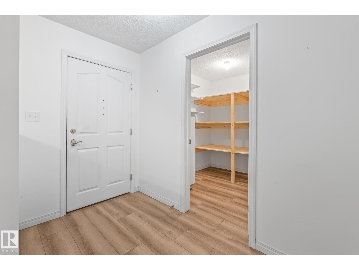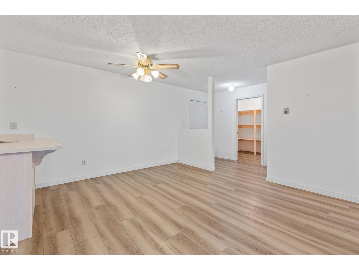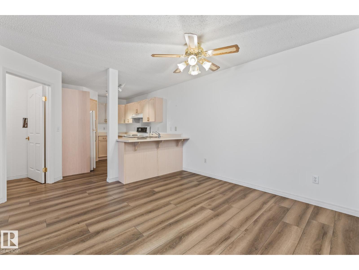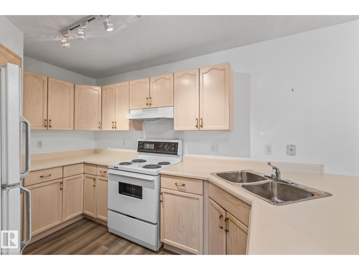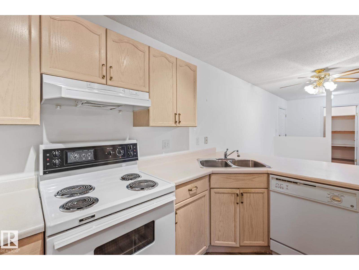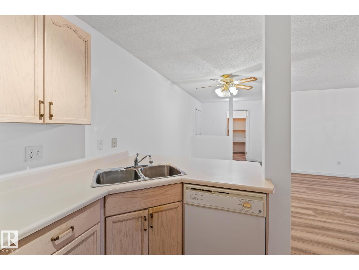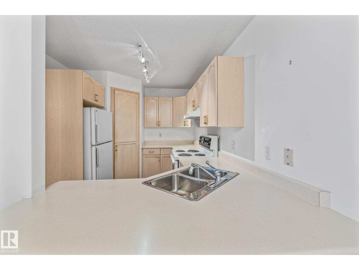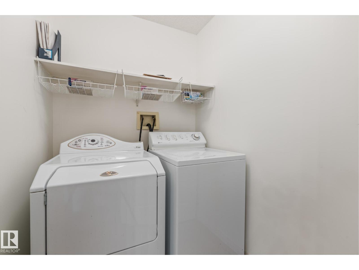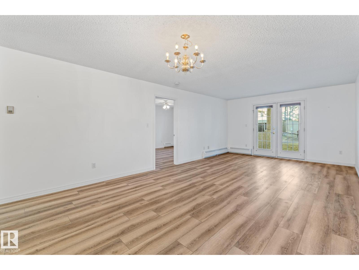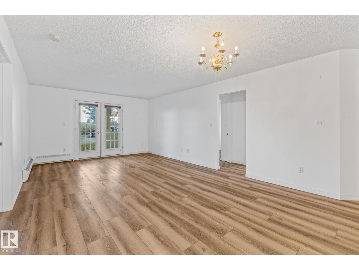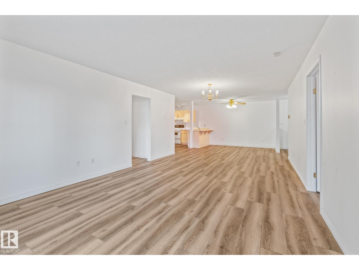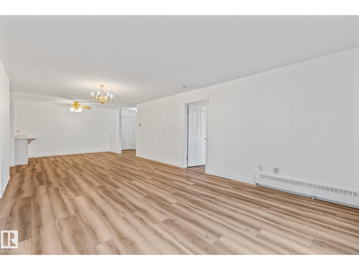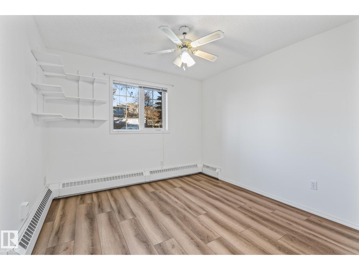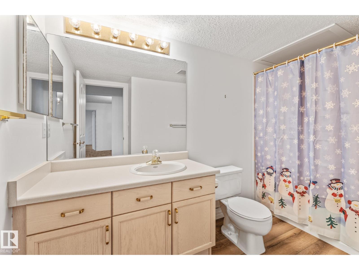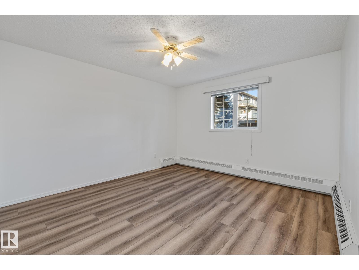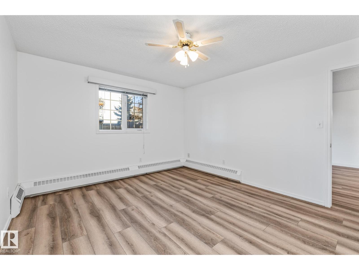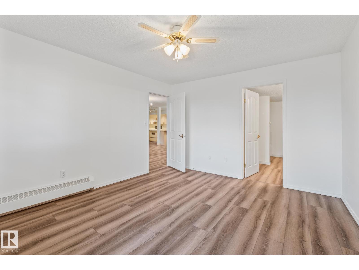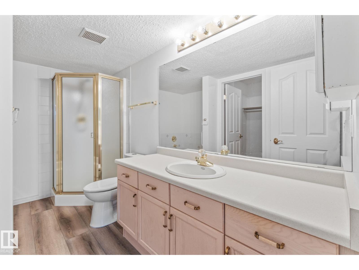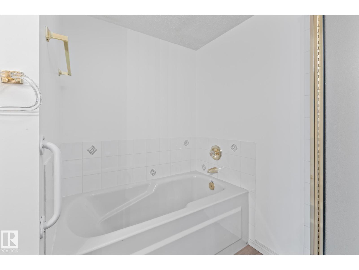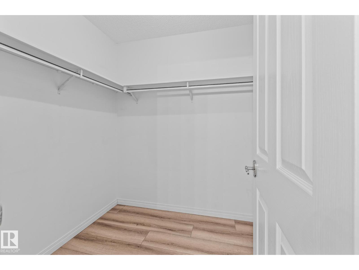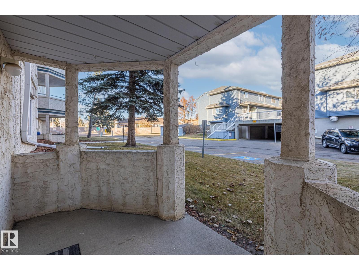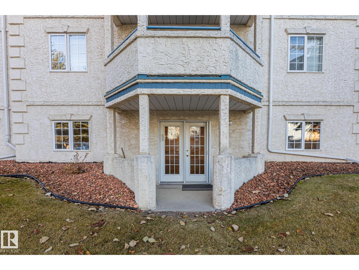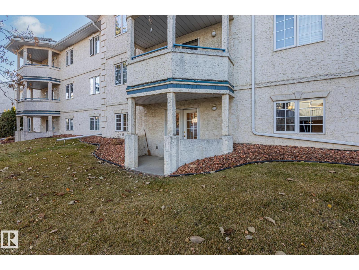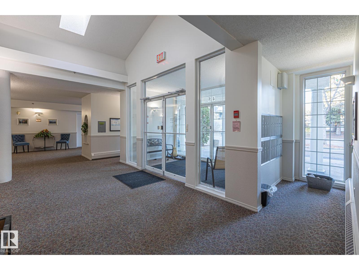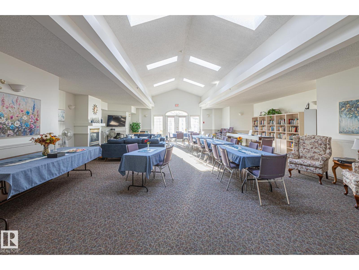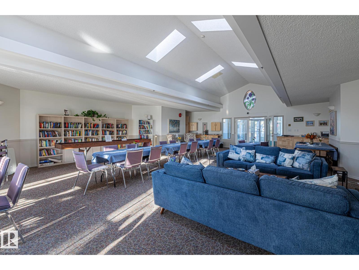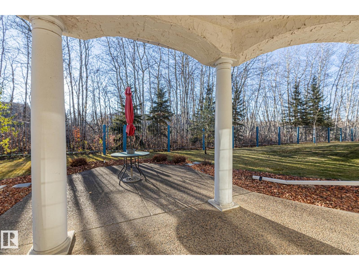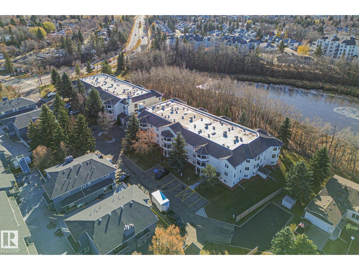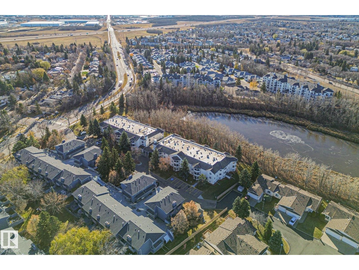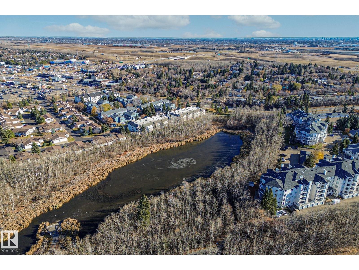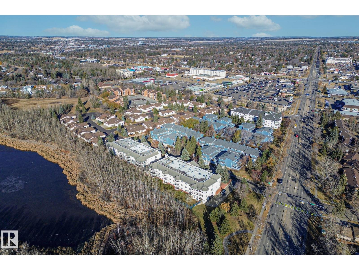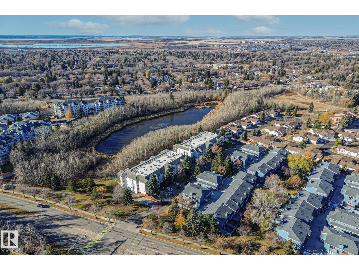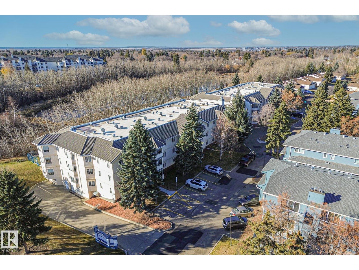#104 45 Gervais Rd St. Albert, Alberta T8N 6H7
$219,900Maintenance, Exterior Maintenance, Heat, Insurance, Landscaping, Other, See Remarks, Property Management, Water
$587 Monthly
Maintenance, Exterior Maintenance, Heat, Insurance, Landscaping, Other, See Remarks, Property Management, Water
$587 MonthlyHave you been dreading the impending season? Not looking forward to shovelling all that snow and scraping the ice off your car? Well DON'T! With this lovely main floor condo you can say goodbye to all of those winter struggles. You'll enjoy nearly 1200 SQFT of living space. A perfect corner kitchen with so much storage including a large corner pantry, plus plenty of counter space. Continue to enjoy family dinners and entertaining in the adjacent dining room. The living space provides plenty of space to relax and enjoy your hobbies. A full 4 piece bathroom and additional bedroom compliment the dream worthy primary suite. Boasting a HUGE en-suite that features a soaker tub, standing shower, walk-in-closet and a large vanity. The main floor patio doubles as a place to enjoy the sun and as a private entrance. A titled underground parking stall means your car will always be warm and waiting to take you to the close grocery stores, restaurants and access to Edmonton. (id:62055)
Property Details
| MLS® Number | E4464840 |
| Property Type | Single Family |
| Neigbourhood | Grandin |
| Amenities Near By | Park, Golf Course, Playground, Schools, Shopping |
| Community Features | Public Swimming Pool |
| Features | No Animal Home, No Smoking Home |
Building
| Bathroom Total | 2 |
| Bedrooms Total | 2 |
| Appliances | Dishwasher, Dryer, Freezer, Refrigerator, Stove, Washer, Window Coverings |
| Basement Type | None |
| Constructed Date | 1992 |
| Heating Type | Baseboard Heaters, Hot Water Radiator Heat |
| Size Interior | 1,179 Ft2 |
| Type | Apartment |
Parking
| Underground |
Land
| Acreage | No |
| Land Amenities | Park, Golf Course, Playground, Schools, Shopping |
Rooms
| Level | Type | Length | Width | Dimensions |
|---|---|---|---|---|
| Main Level | Living Room | 6.28 m | 4.03 m | 6.28 m x 4.03 m |
| Main Level | Dining Room | 3.63 m | 4.03 m | 3.63 m x 4.03 m |
| Main Level | Kitchen | 3.53 m | 3.25 m | 3.53 m x 3.25 m |
| Main Level | Primary Bedroom | 4.25 m | 3.65 m | 4.25 m x 3.65 m |
| Main Level | Bedroom 2 | 3.51 m | 3.19 m | 3.51 m x 3.19 m |
Contact Us
Contact us for more information


