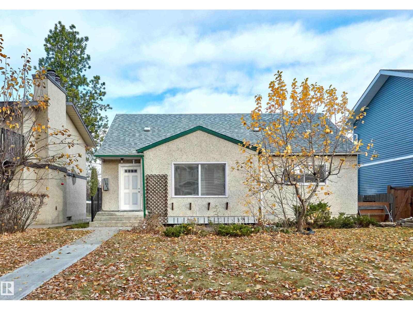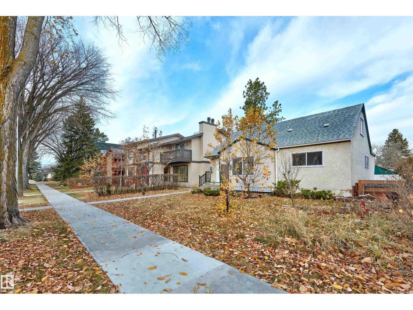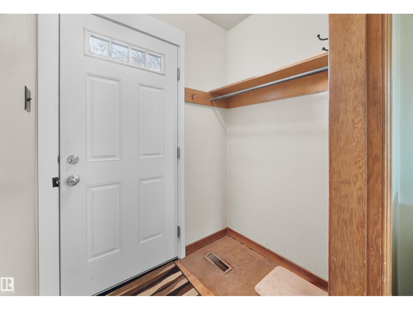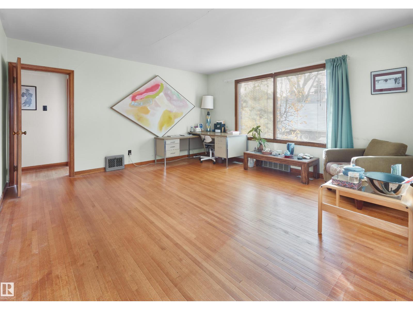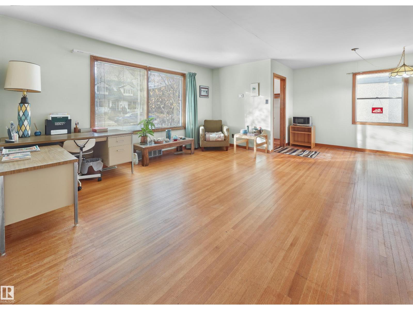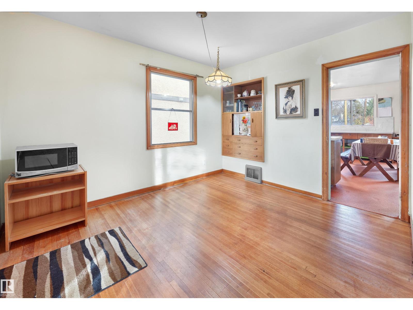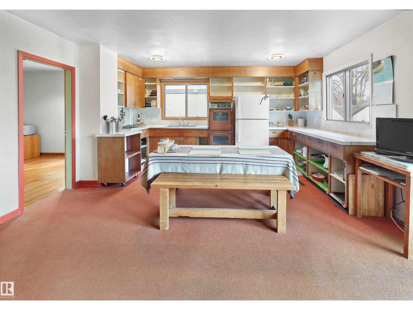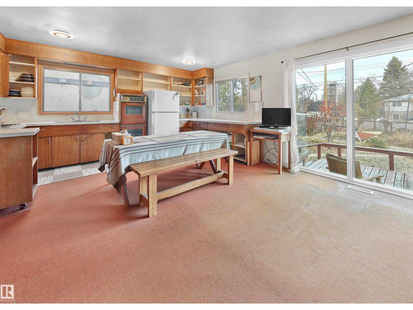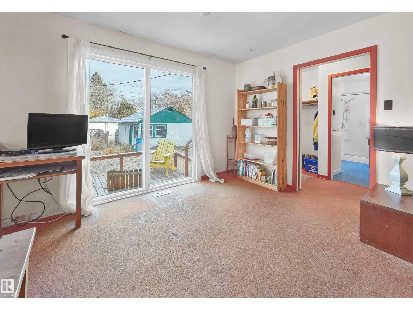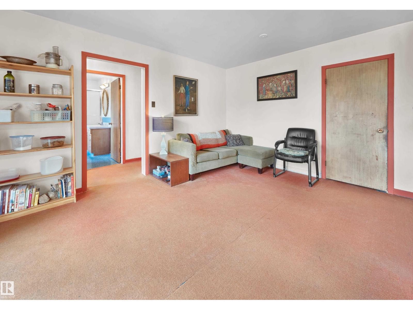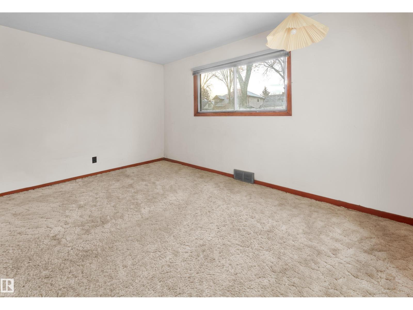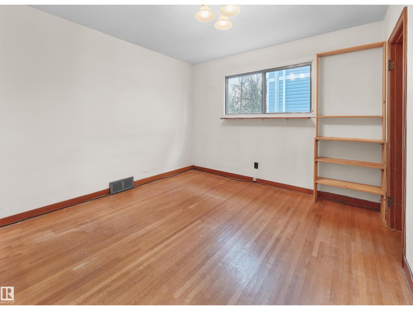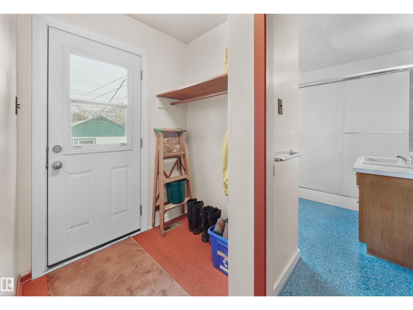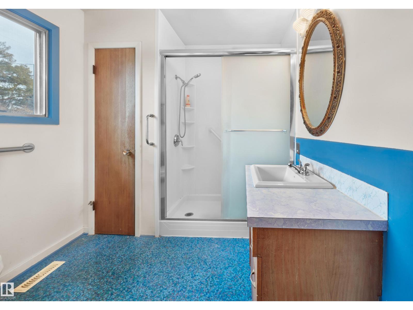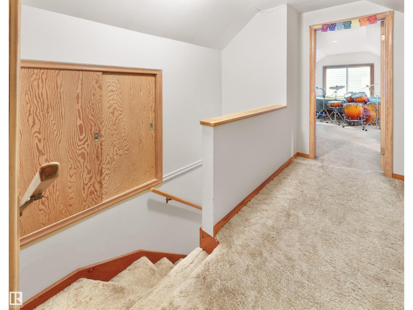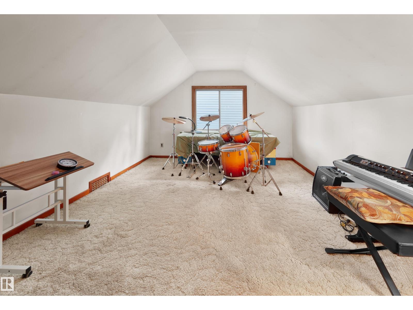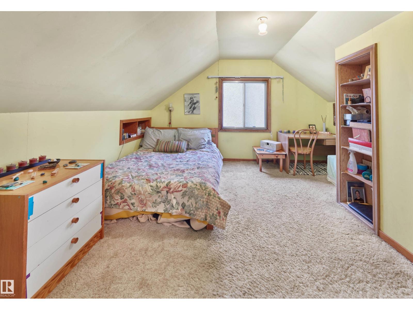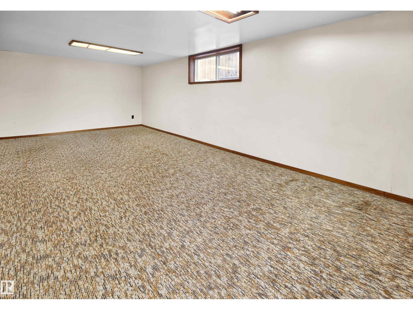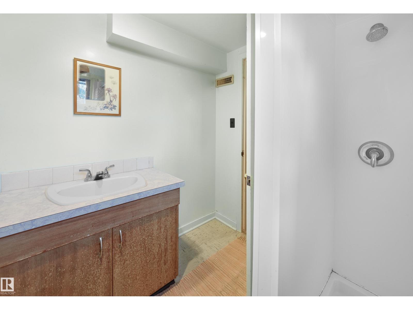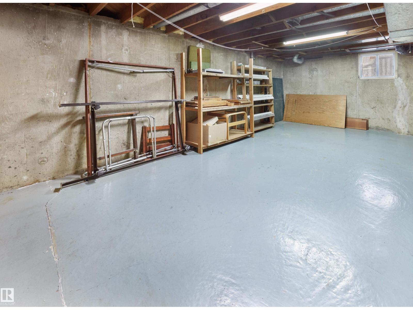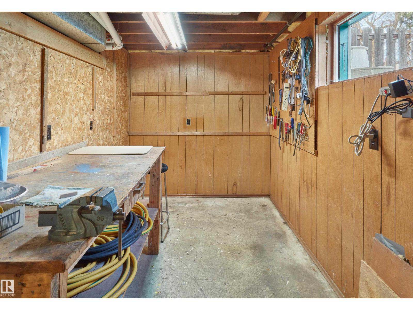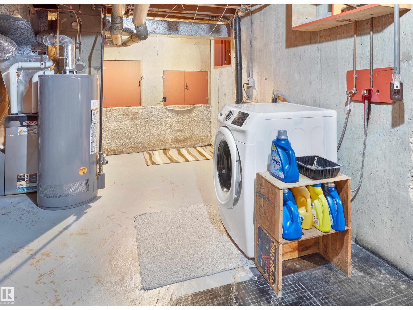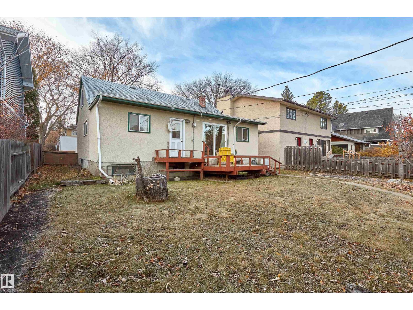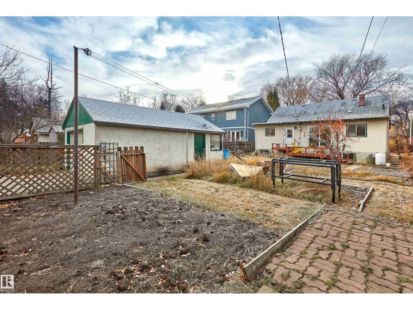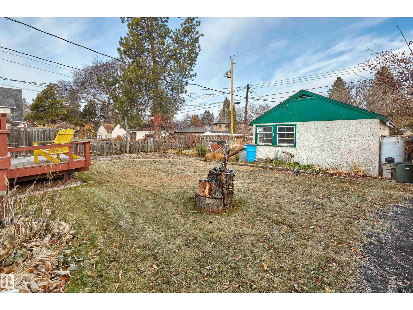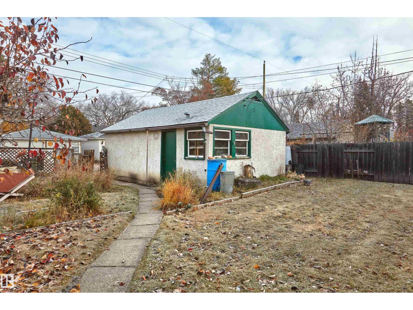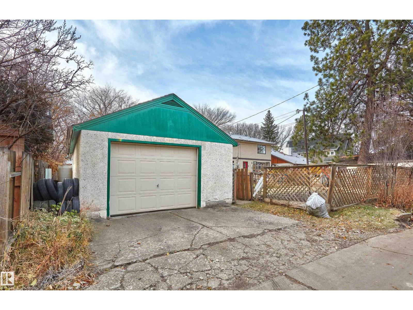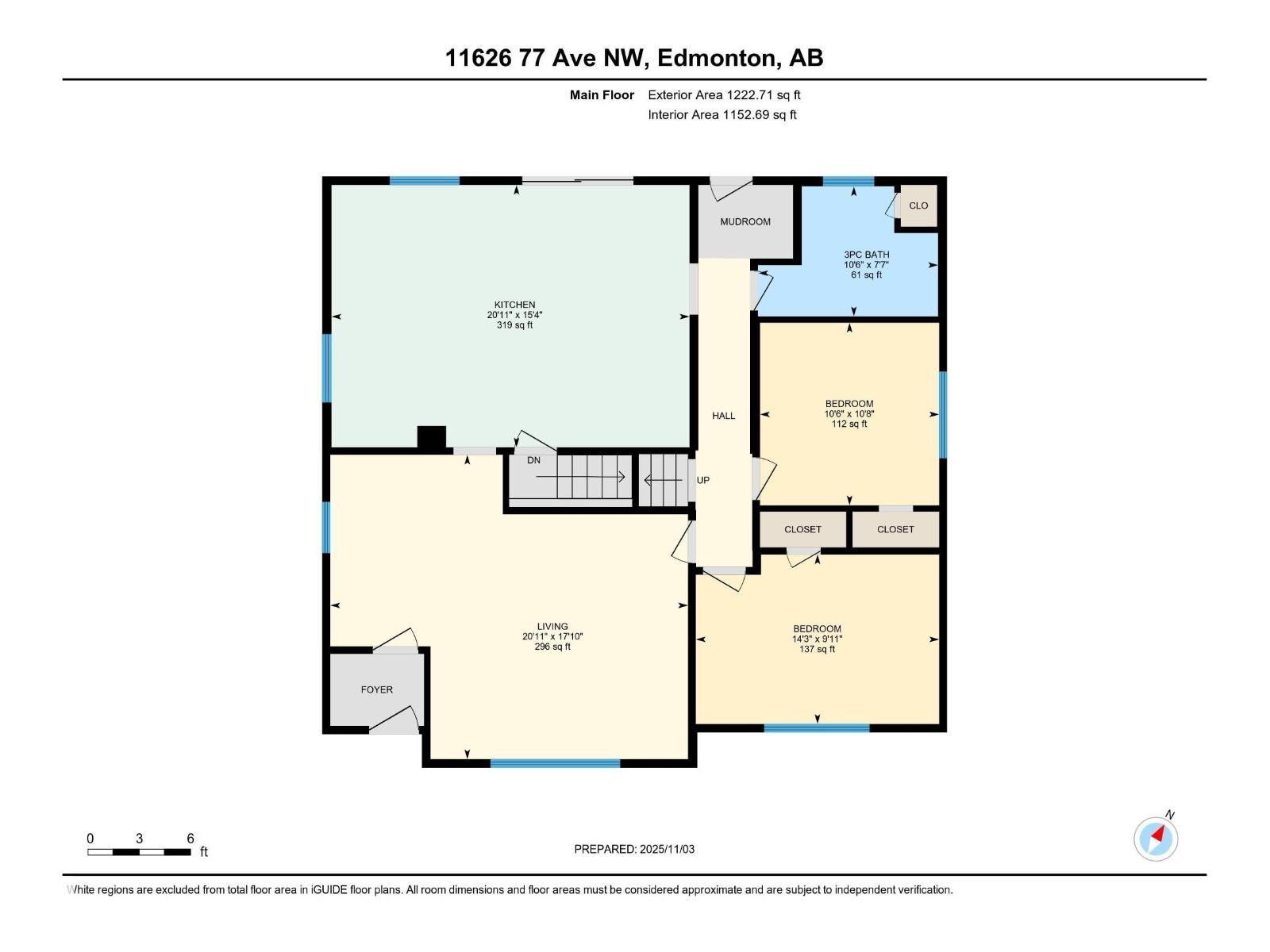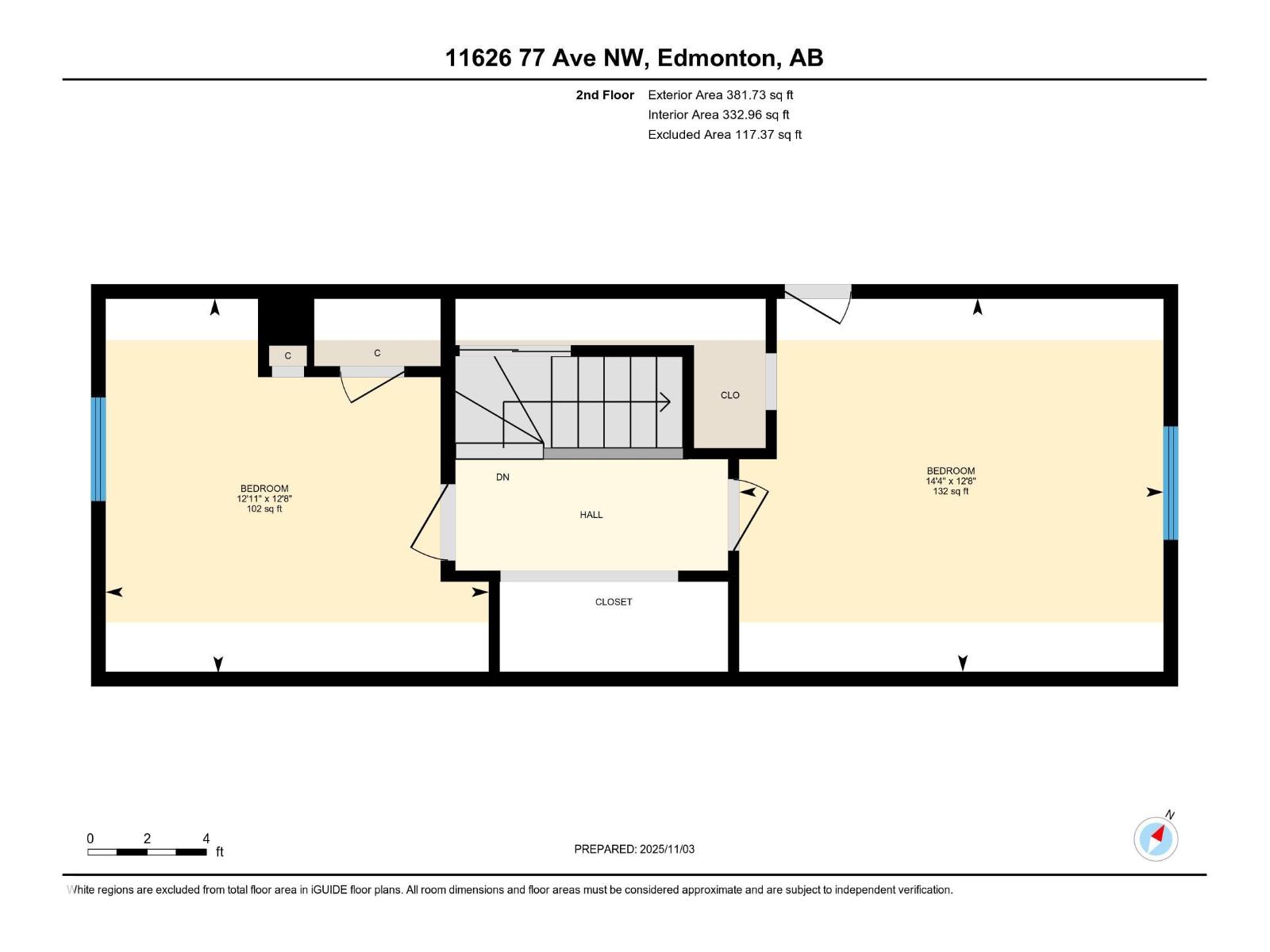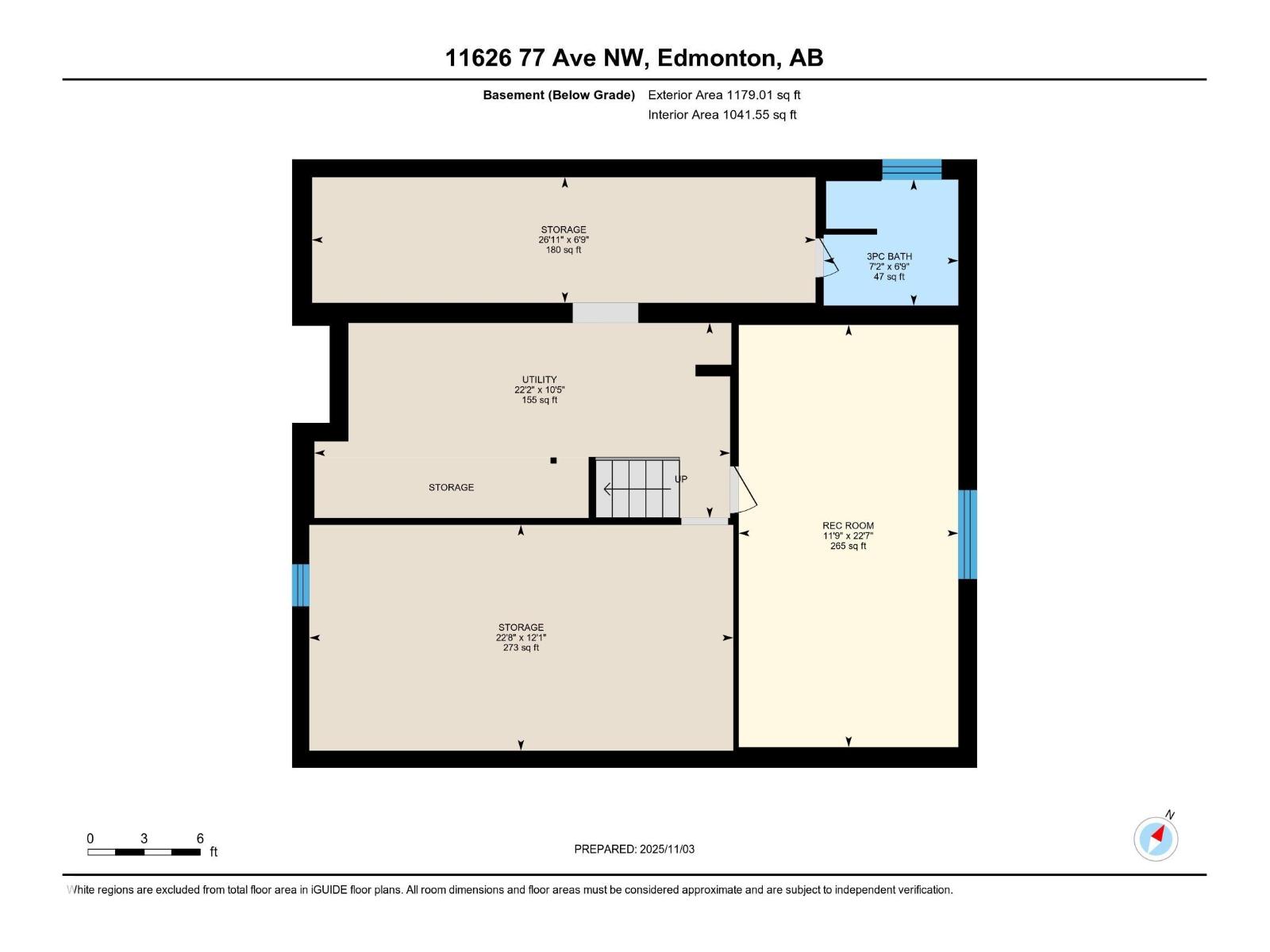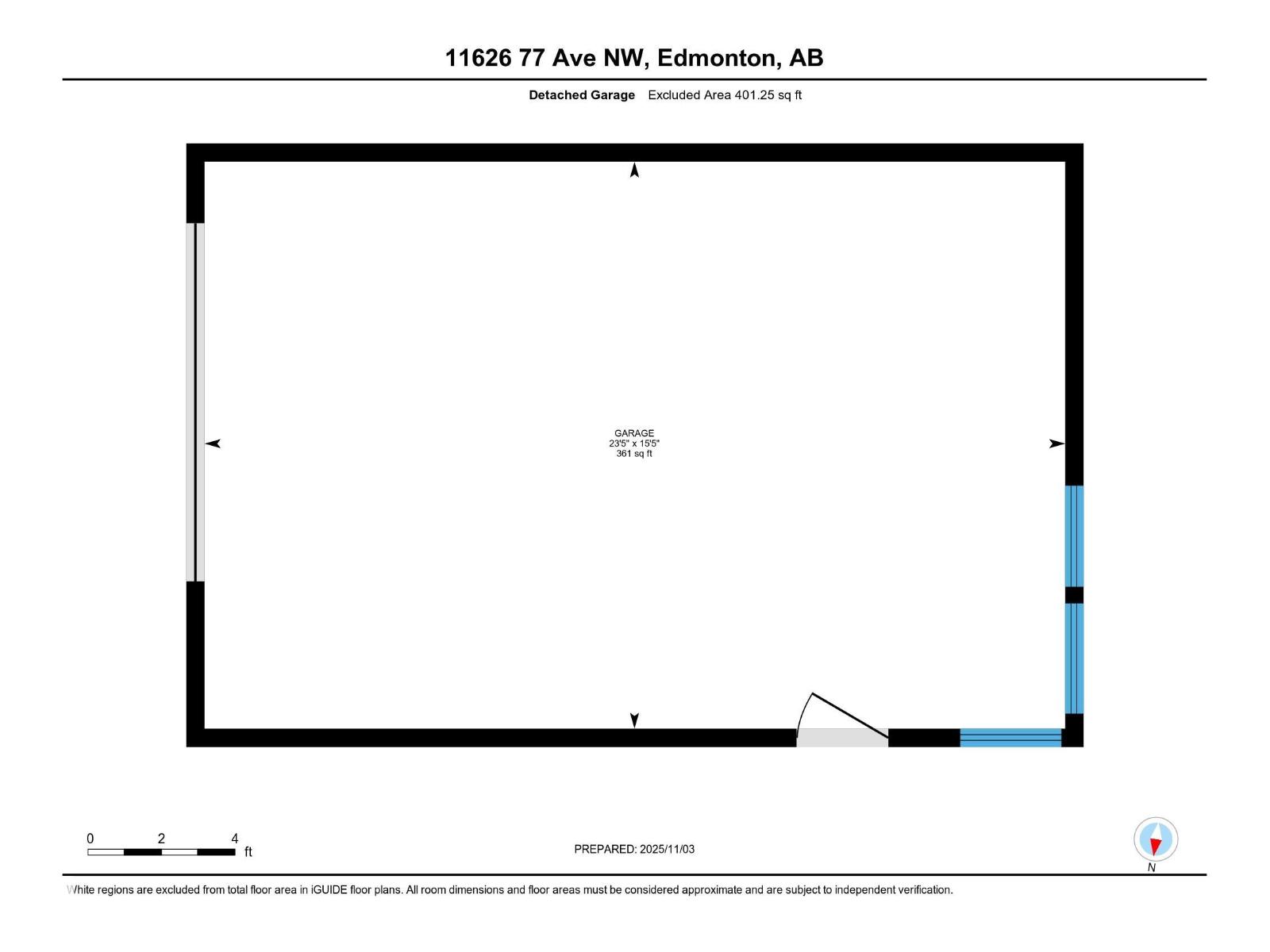4 Bedroom
2 Bathroom
1,604 ft2
Forced Air
$650,000
Welcome to beautiful Belgravia, known for its tree-lined streets, strong sense of community, and unbeatable access to the River Valley. This spacious 4-bedroom, 2-bathroom property offers great square footage and incredible potential to make it your own. Long-time ownership shows in the care of this home, which features a bright kitchen and family room combination with a large patio door leading to the backyard — perfect for keeping an eye on the kids while they play. The generous basement includes a Rec room, bathroom, and additional unfinished areas ready for your future vision. Perfectly located on a quiet avenue in the heart of Belgravia, this is a wonderful opportunity to enjoy a fantastic neighbourhood and create the home of your dreams. Belgravia School, and the University of Alberta campus & hospital are just a few blocks away. (id:62055)
Property Details
|
MLS® Number
|
E4464852 |
|
Property Type
|
Single Family |
|
Neigbourhood
|
Belgravia |
|
Amenities Near By
|
Playground, Public Transit, Schools |
|
Features
|
Flat Site, Lane |
|
Structure
|
Deck |
Building
|
Bathroom Total
|
2 |
|
Bedrooms Total
|
4 |
|
Appliances
|
Refrigerator, Stove, Washer, Window Coverings |
|
Basement Development
|
Partially Finished |
|
Basement Type
|
Full (partially Finished) |
|
Constructed Date
|
1950 |
|
Construction Style Attachment
|
Detached |
|
Heating Type
|
Forced Air |
|
Stories Total
|
2 |
|
Size Interior
|
1,604 Ft2 |
|
Type
|
House |
Parking
Land
|
Acreage
|
No |
|
Fence Type
|
Fence |
|
Land Amenities
|
Playground, Public Transit, Schools |
|
Size Irregular
|
603.51 |
|
Size Total
|
603.51 M2 |
|
Size Total Text
|
603.51 M2 |
Rooms
| Level |
Type |
Length |
Width |
Dimensions |
|
Basement |
Recreation Room |
6.88 m |
3.58 m |
6.88 m x 3.58 m |
|
Basement |
Storage |
6.9 m |
3.68 m |
6.9 m x 3.68 m |
|
Basement |
Storage |
8.2 m |
2.05 m |
8.2 m x 2.05 m |
|
Basement |
Utility Room |
6.77 m |
3.18 m |
6.77 m x 3.18 m |
|
Main Level |
Living Room |
6.38 m |
5.43 m |
6.38 m x 5.43 m |
|
Main Level |
Kitchen |
6.38 m |
4.68 m |
6.38 m x 4.68 m |
|
Main Level |
Bedroom 3 |
4.34 m |
3.02 m |
4.34 m x 3.02 m |
|
Main Level |
Bedroom 4 |
3.26 m |
3.19 m |
3.26 m x 3.19 m |
|
Upper Level |
Primary Bedroom |
4.37 m |
3.85 m |
4.37 m x 3.85 m |
|
Upper Level |
Bedroom 2 |
3.94 m |
3.86 m |
3.94 m x 3.86 m |


