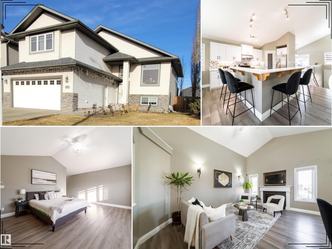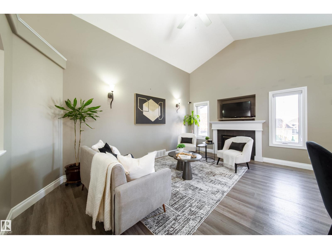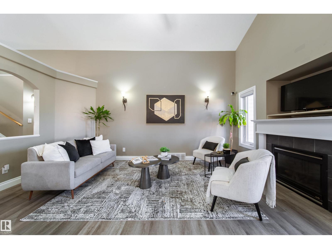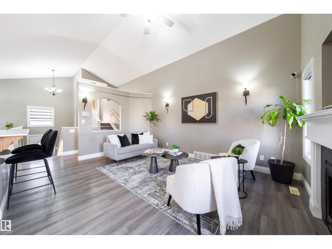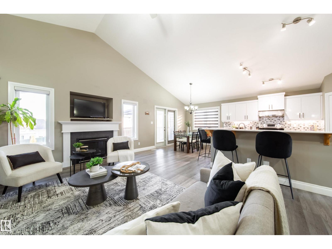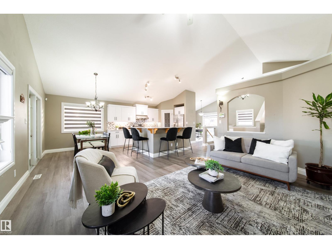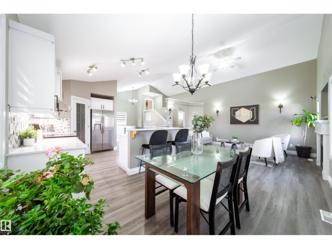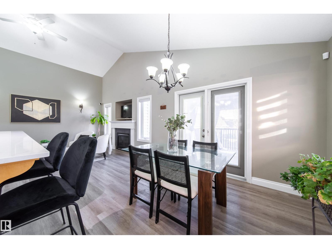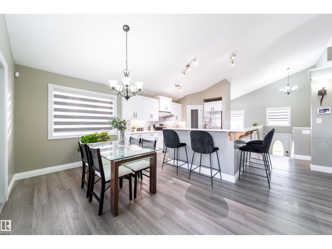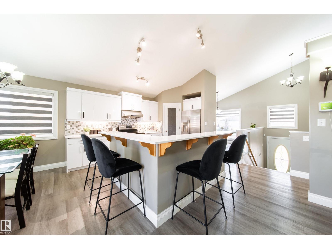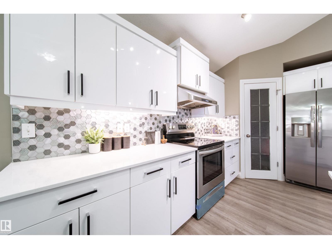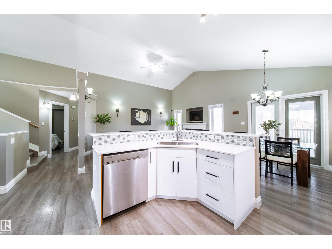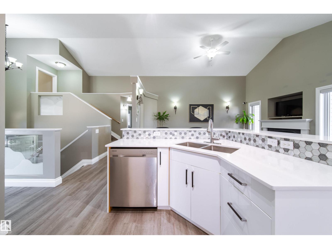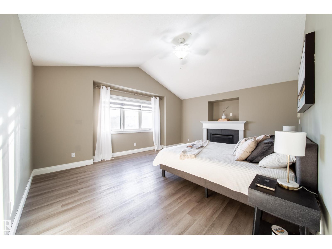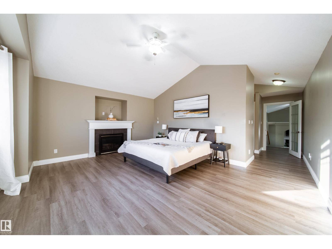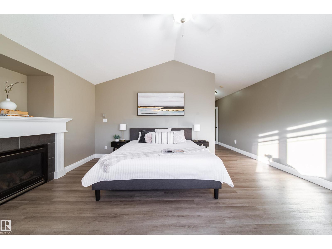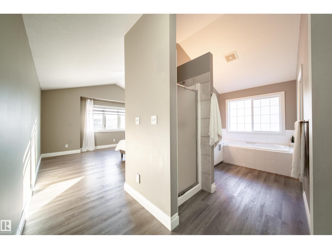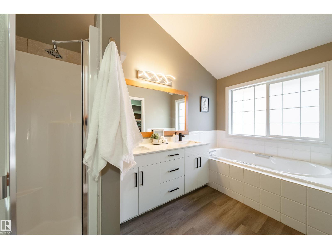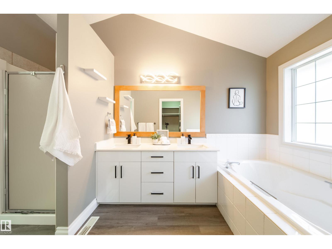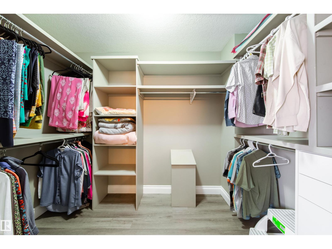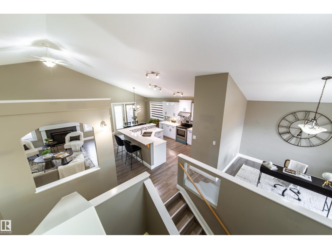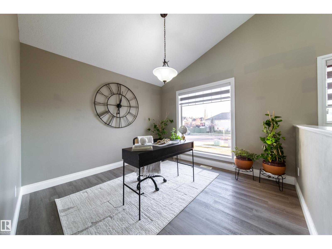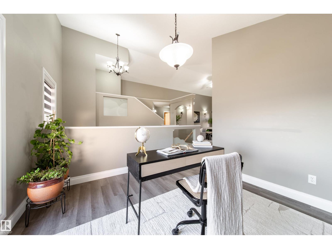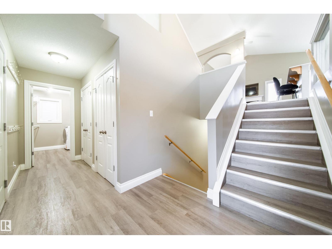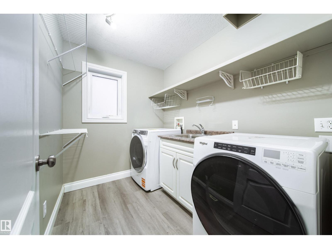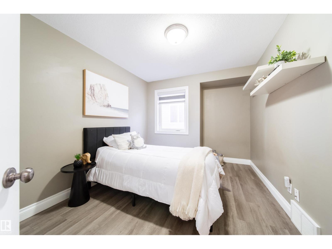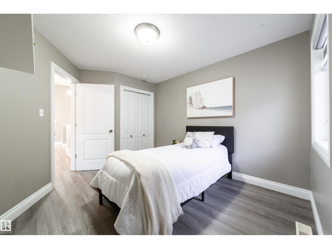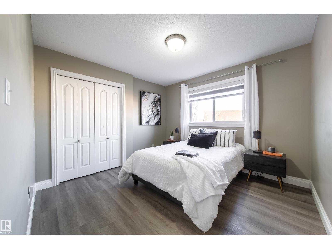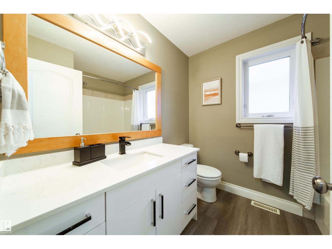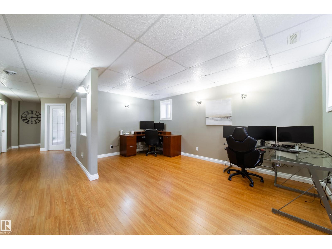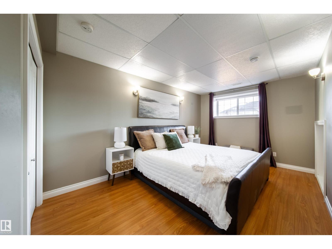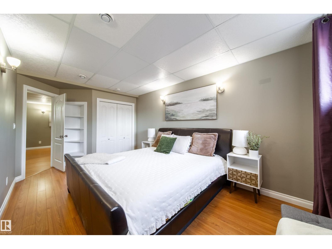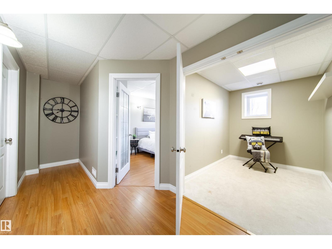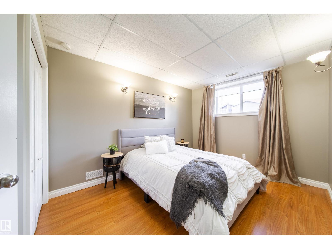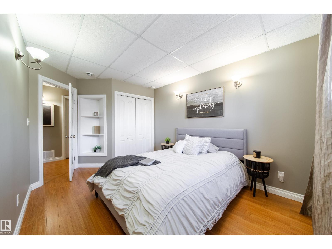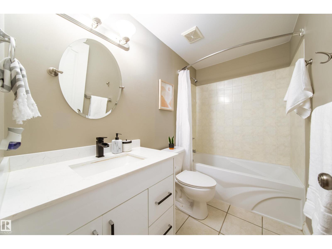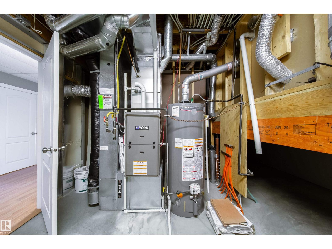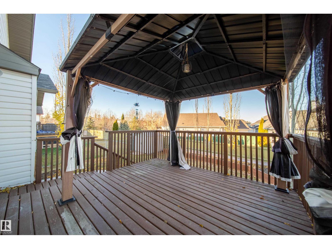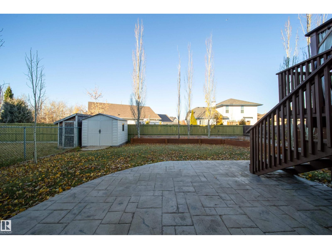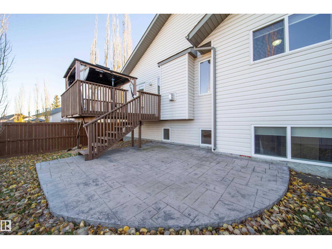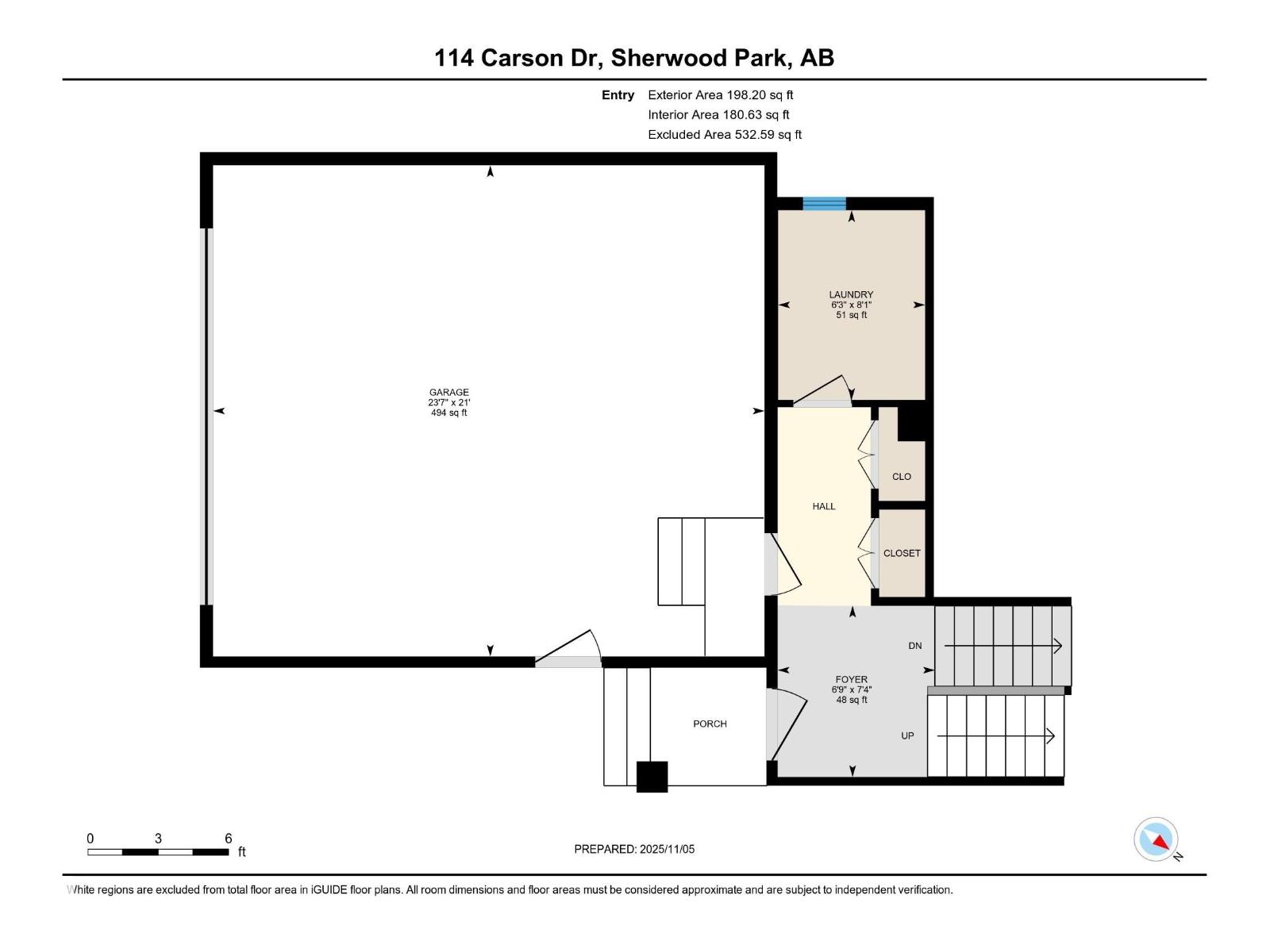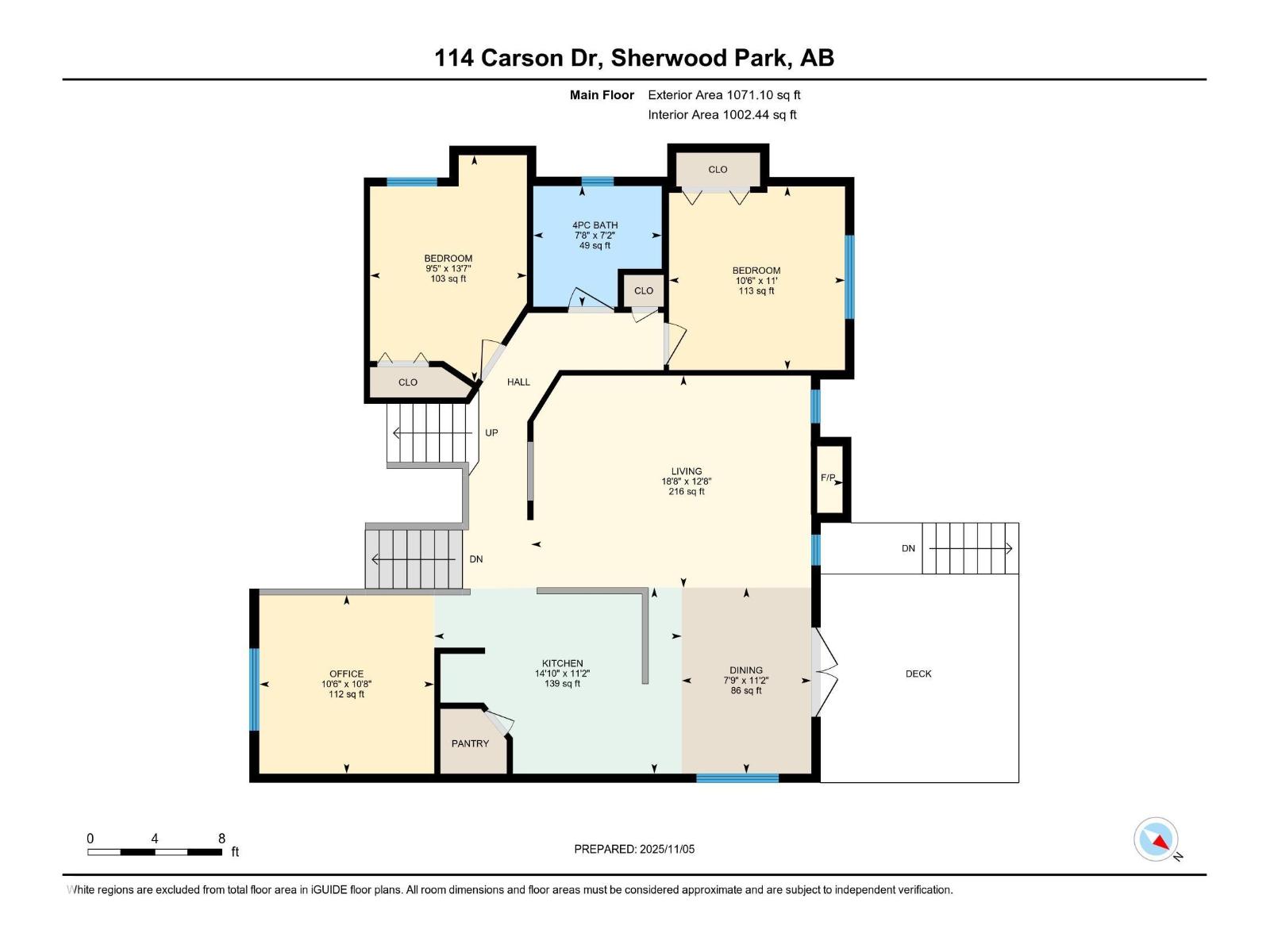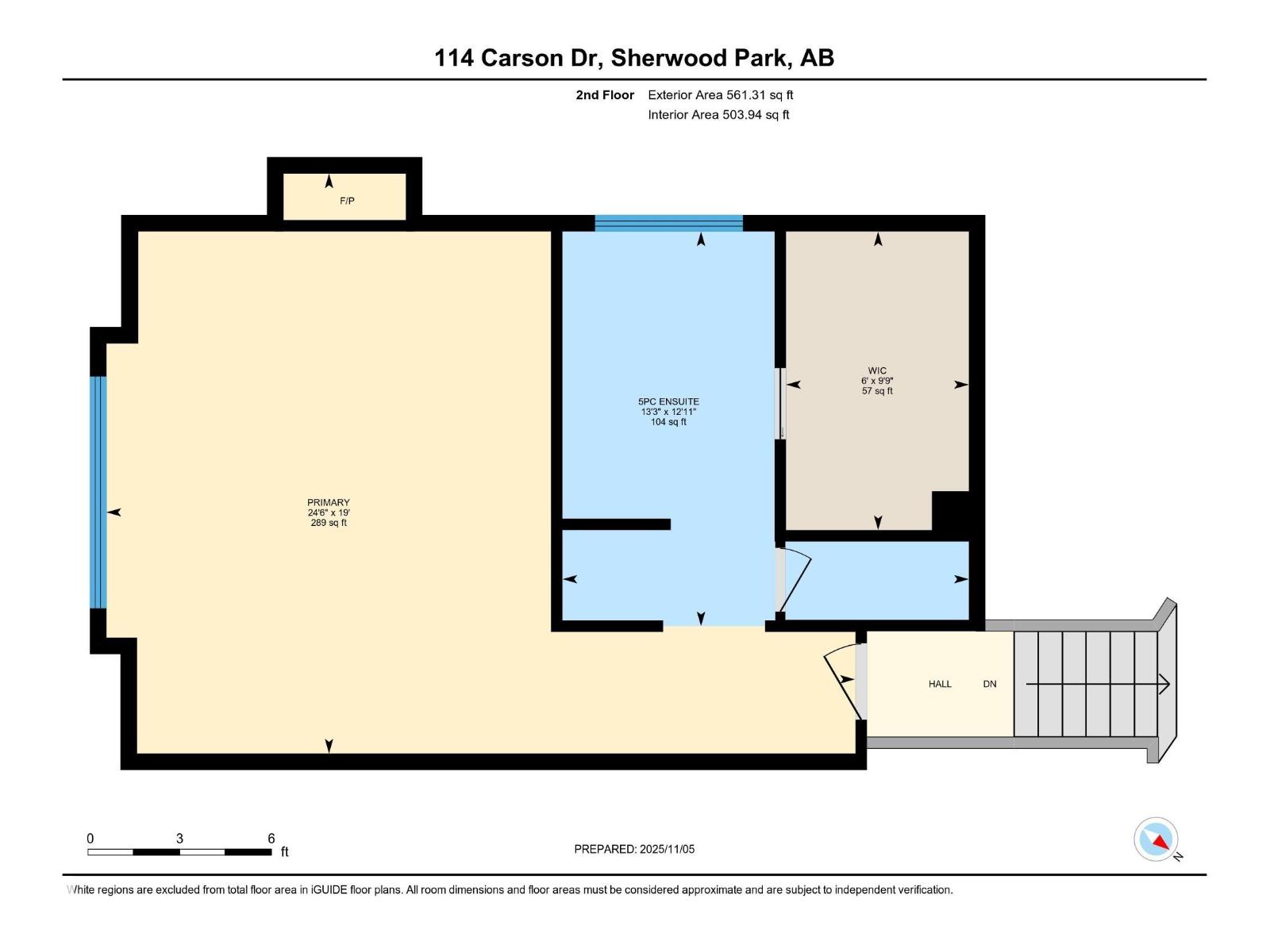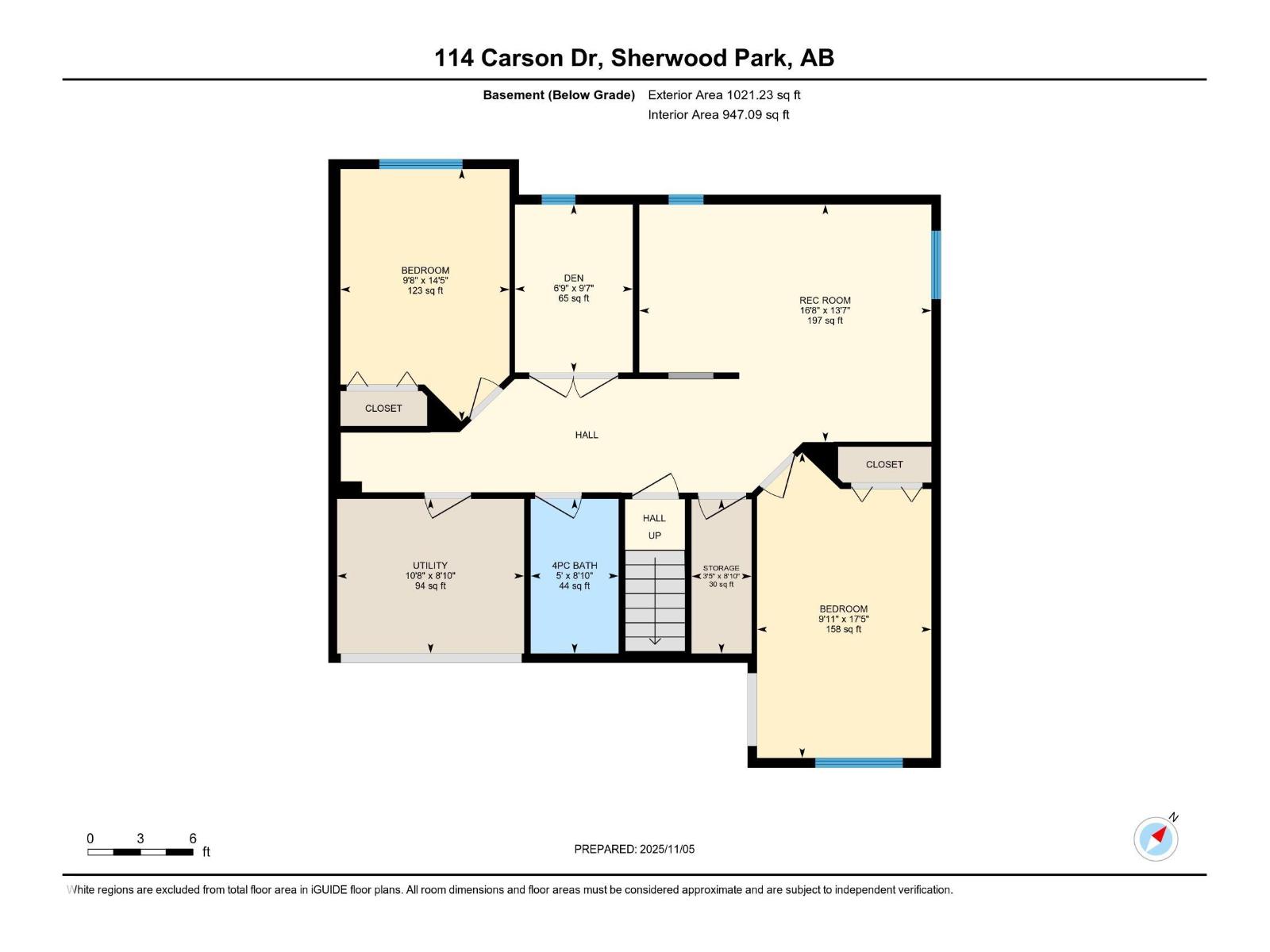5 Bedroom
3 Bathroom
1,841 ft2
Bi-Level
Fireplace
Central Air Conditioning
Forced Air
$629,900
Immaculate and beautifully maintained bi-level offers nearly 2,900 sq.ft. of total living space in sought-after Lakeland Ridge! Featuring 5 bedrooms, 3 full baths & tons of upgrades throughout, this home blends comfort and style. The main floor boasts soaring vaulted ceilings, large windows, new flooring, and a bright open layout. The updated kitchen features new cabinets, quartz counters, a massive island & newer S/S appliance—perfect for entertaining. Enjoy a spacious living room with cozy gas F/P, flex room, 2 bedrooms, full bath & main-floor laundry w/sink. Upstairs, the private primary retreat impresses with vaulted ceilings, 5-pc ensuite, W/I closet & gas F/P. The fully finished basement offers 9’ ceilings, 2 bedrooms, large rec room, flex space, full bath & R/I in-floor heat. Extras include A/C, ICF foundation, new shingles, furnace, HWT & blinds. Private yard with garden & flower beds, stamped concrete patio, deck & gazebo. Steps from park & playground! (id:62055)
Open House
This property has open houses!
Starts at:
2:00 pm
Ends at:
4:00 pm
Property Details
|
MLS® Number
|
E4464801 |
|
Property Type
|
Single Family |
|
Neigbourhood
|
Lakeland Ridge |
|
Amenities Near By
|
Playground, Public Transit, Schools, Shopping |
|
Parking Space Total
|
4 |
|
Structure
|
Deck |
Building
|
Bathroom Total
|
3 |
|
Bedrooms Total
|
5 |
|
Amenities
|
Vinyl Windows |
|
Appliances
|
Dishwasher, Dryer, Fan, Garage Door Opener Remote(s), Garage Door Opener, Hood Fan, Refrigerator, Storage Shed, Stove, Washer, Window Coverings |
|
Architectural Style
|
Bi-level |
|
Basement Development
|
Finished |
|
Basement Type
|
Full (finished) |
|
Ceiling Type
|
Vaulted |
|
Constructed Date
|
2004 |
|
Construction Style Attachment
|
Detached |
|
Cooling Type
|
Central Air Conditioning |
|
Fireplace Fuel
|
Gas |
|
Fireplace Present
|
Yes |
|
Fireplace Type
|
Unknown |
|
Heating Type
|
Forced Air |
|
Size Interior
|
1,841 Ft2 |
|
Type
|
House |
Parking
Land
|
Acreage
|
No |
|
Fence Type
|
Fence |
|
Land Amenities
|
Playground, Public Transit, Schools, Shopping |
Rooms
| Level |
Type |
Length |
Width |
Dimensions |
|
Basement |
Den |
|
|
Measurements not available |
|
Basement |
Bedroom 4 |
|
|
9'11" x 17'5" |
|
Basement |
Bedroom 5 |
|
|
9'8" x 14'5" |
|
Basement |
Recreation Room |
|
|
16'8" x 13'7" |
|
Basement |
Utility Room |
|
|
10'8" x 8'10" |
|
Main Level |
Living Room |
|
|
12'8" x 18'8" |
|
Main Level |
Dining Room |
|
|
11'2" x 7'9" |
|
Main Level |
Kitchen |
|
|
11'2" x 14'10 |
|
Main Level |
Family Room |
|
|
10'8" x 10'6" |
|
Main Level |
Bedroom 2 |
|
|
13'7" x 9'5" |
|
Main Level |
Bedroom 3 |
|
|
11' x 10'6" |
|
Main Level |
Laundry Room |
|
|
8'1" x 6'3" |
|
Upper Level |
Primary Bedroom |
|
|
19' x 24'6" |


