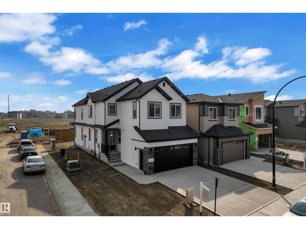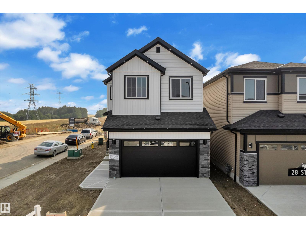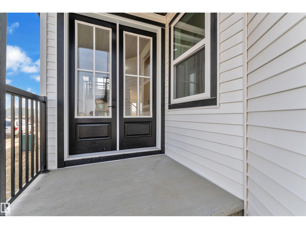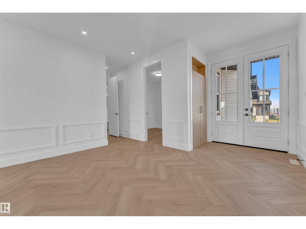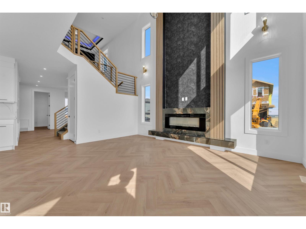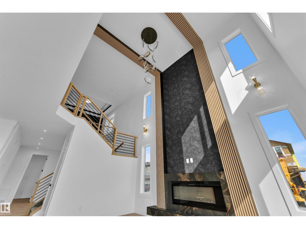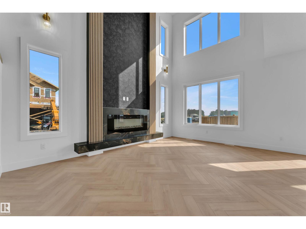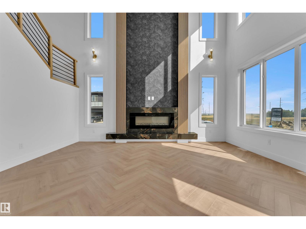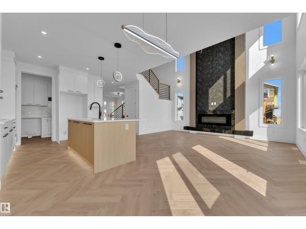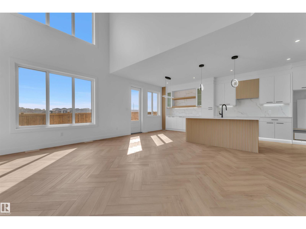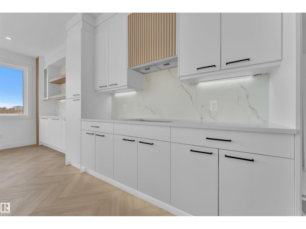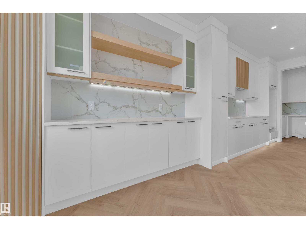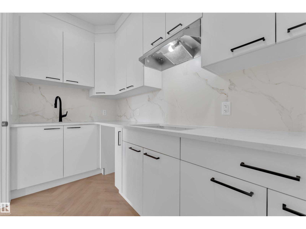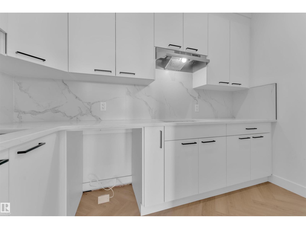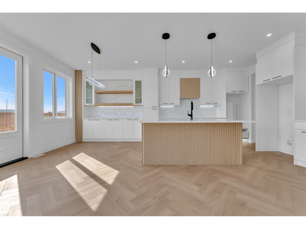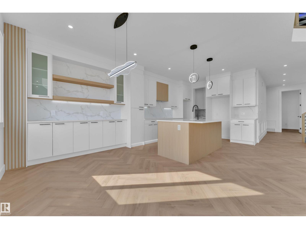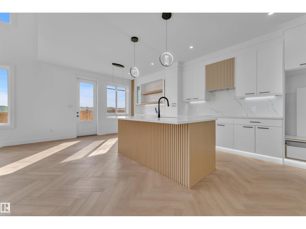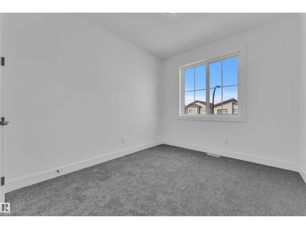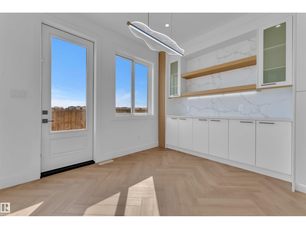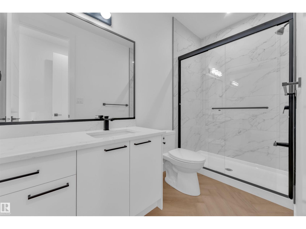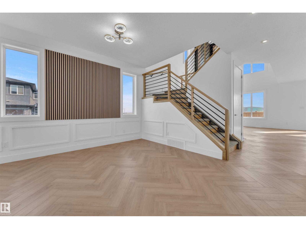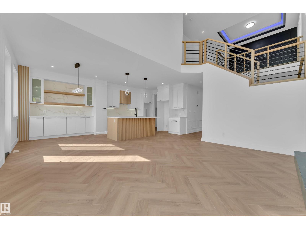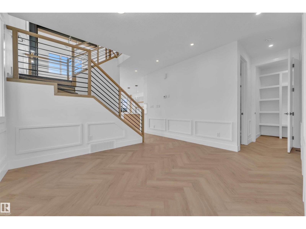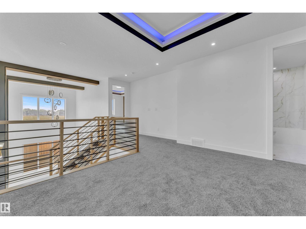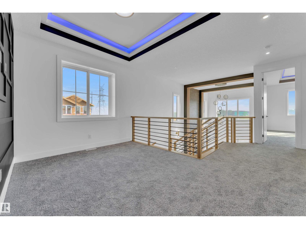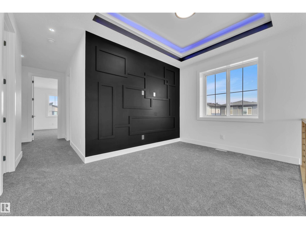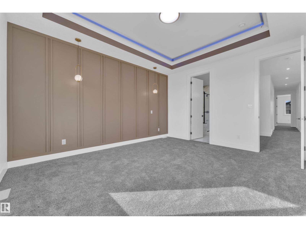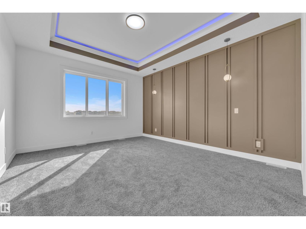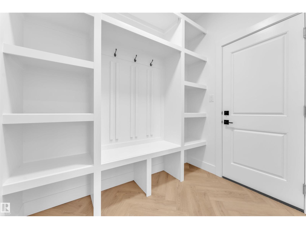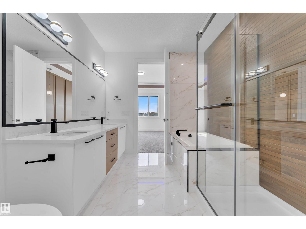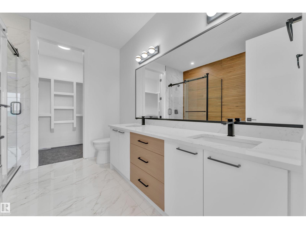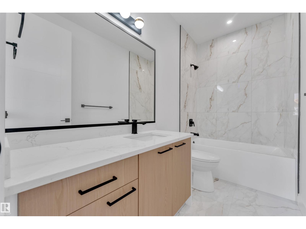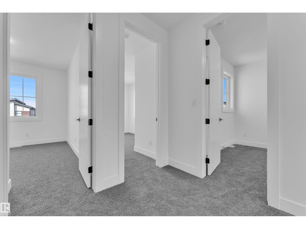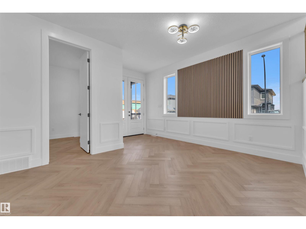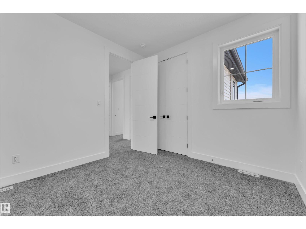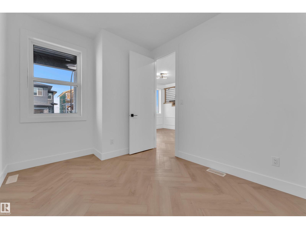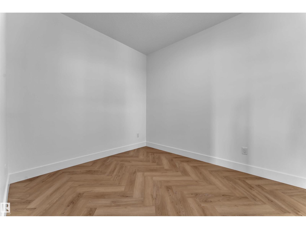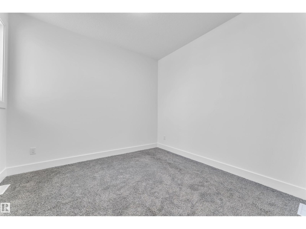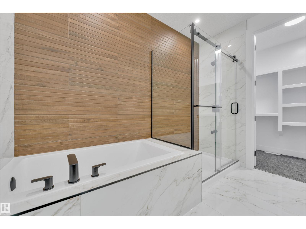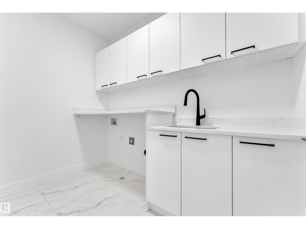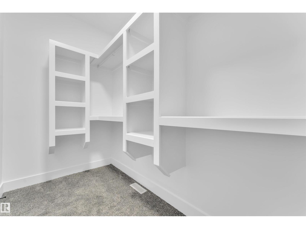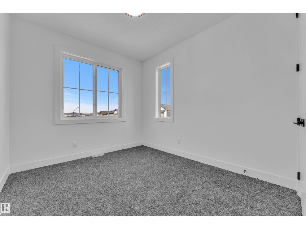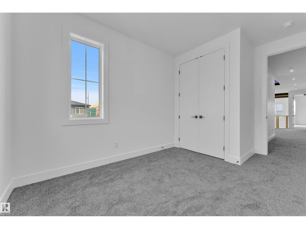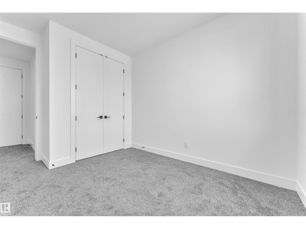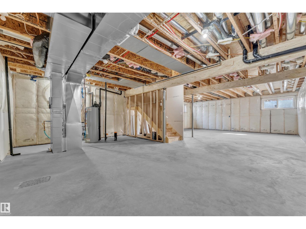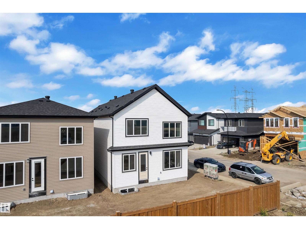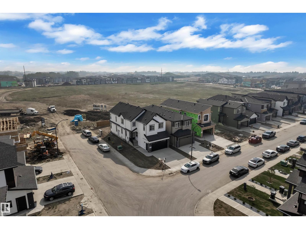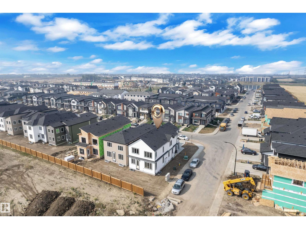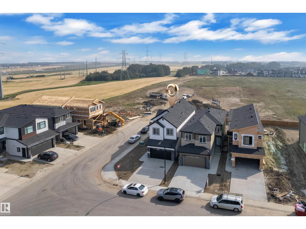5 Bedroom
3 Bathroom
2,464 ft2
Fireplace
Forced Air
$748,900
**CORNER LOT**MAIN FLOOR BED AND FULL BATH**SPICE KITCHEN**OPEN TO BELOW**SIDE ENTRY*Step inside to discover a bright open layout that connects spacious living, dining, and family areas, creating the perfect flow for gatherings and everyday living. Large windows bring in abundant natural light, highlighting modern finishes and elegant touches throughout. The kitchen is thoughtfully planned with plenty of cabinetry, a sleek servery for added convenience, and an inviting dining space that overlooks the main living area. A cozy bedroom and full bath on the main level offer flexibility for guests or multi-generational living. Upstairs, the primary suite provides a private retreat complete with a luxurious ensuite and walk-in closet. Additional bedrooms are well-sized and designed for comfort, complemented by a full bath and convenient upper-level laundry. Located in a family-friendly neighborhood close to parks, schools, and essential amenities, this residence offers both sophistication and practicality. (id:62055)
Property Details
|
MLS® Number
|
E4464810 |
|
Property Type
|
Single Family |
|
Neigbourhood
|
Alces |
|
Amenities Near By
|
Airport, Golf Course, Playground, Schools, Shopping |
Building
|
Bathroom Total
|
3 |
|
Bedrooms Total
|
5 |
|
Appliances
|
See Remarks |
|
Basement Development
|
Unfinished |
|
Basement Type
|
Full (unfinished) |
|
Constructed Date
|
2025 |
|
Construction Style Attachment
|
Detached |
|
Fire Protection
|
Smoke Detectors |
|
Fireplace Fuel
|
Electric |
|
Fireplace Present
|
Yes |
|
Fireplace Type
|
None |
|
Heating Type
|
Forced Air |
|
Stories Total
|
2 |
|
Size Interior
|
2,464 Ft2 |
|
Type
|
House |
Parking
Land
|
Acreage
|
No |
|
Land Amenities
|
Airport, Golf Course, Playground, Schools, Shopping |
|
Size Irregular
|
326.18 |
|
Size Total
|
326.18 M2 |
|
Size Total Text
|
326.18 M2 |
Rooms
| Level |
Type |
Length |
Width |
Dimensions |
|
Main Level |
Living Room |
4.1 m |
4.66 m |
4.1 m x 4.66 m |
|
Main Level |
Dining Room |
3.32 m |
2.6 m |
3.32 m x 2.6 m |
|
Main Level |
Kitchen |
3.32 m |
3.9 m |
3.32 m x 3.9 m |
|
Main Level |
Family Room |
4.24 m |
2.88 m |
4.24 m x 2.88 m |
|
Main Level |
Bedroom 5 |
3.58 m |
2.73 m |
3.58 m x 2.73 m |
|
Main Level |
Second Kitchen |
1.63 m |
3.21 m |
1.63 m x 3.21 m |
|
Upper Level |
Primary Bedroom |
4 m |
4.71 m |
4 m x 4.71 m |
|
Upper Level |
Bedroom 2 |
3.07 m |
3.16 m |
3.07 m x 3.16 m |
|
Upper Level |
Bedroom 3 |
2.92 m |
4.5 m |
2.92 m x 4.5 m |
|
Upper Level |
Bedroom 4 |
2.93 m |
4.11 m |
2.93 m x 4.11 m |
|
Upper Level |
Bonus Room |
2.88 m |
4.24 m |
2.88 m x 4.24 m |
|
Upper Level |
Laundry Room |
1.68 m |
2.85 m |
1.68 m x 2.85 m |


