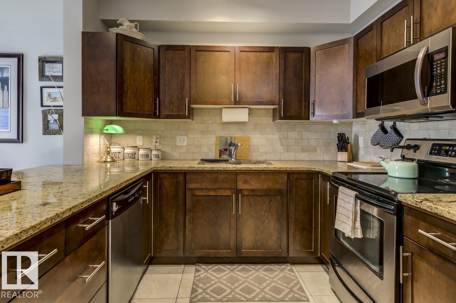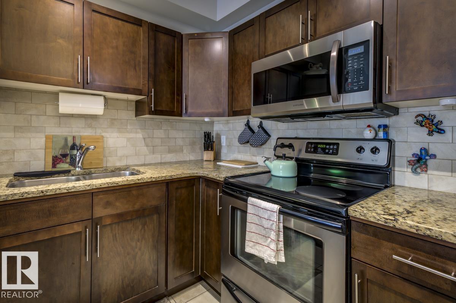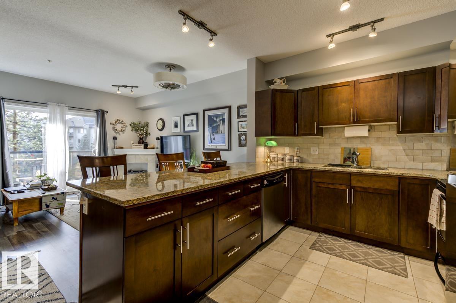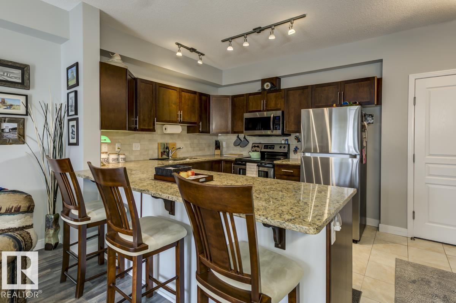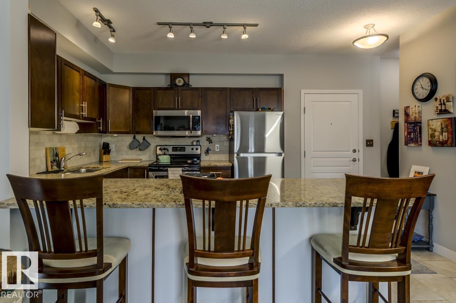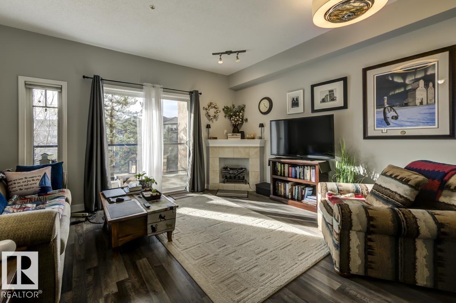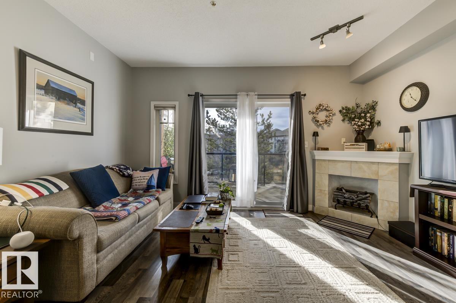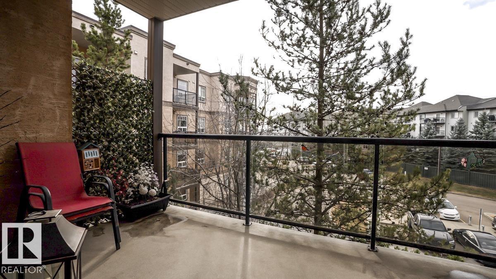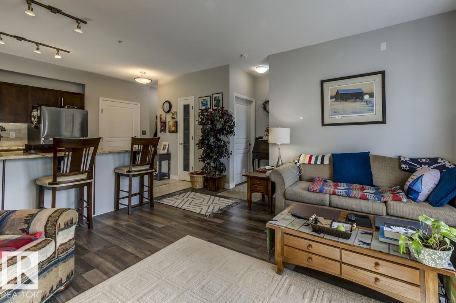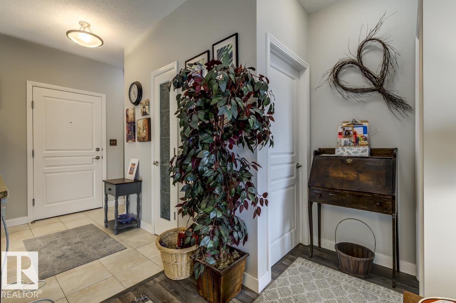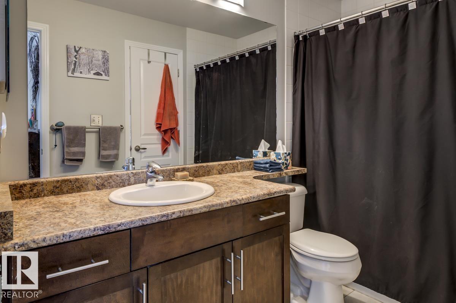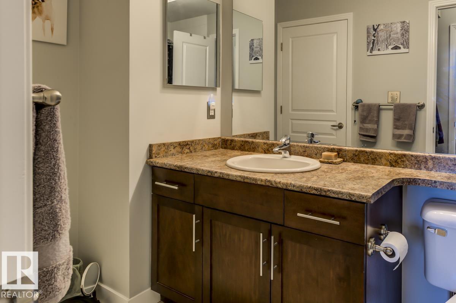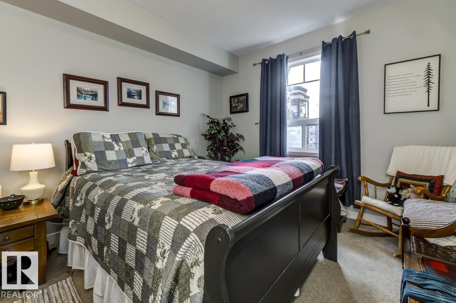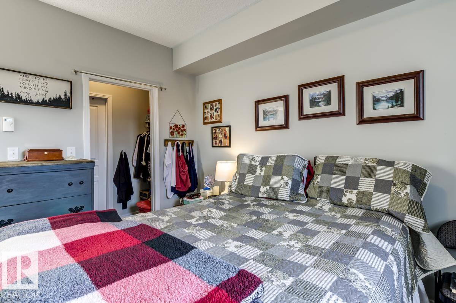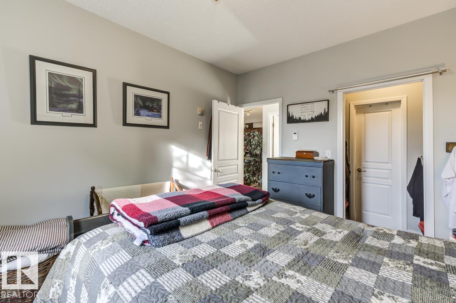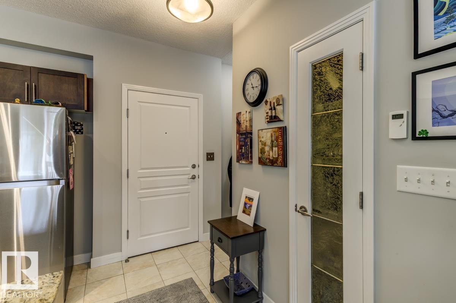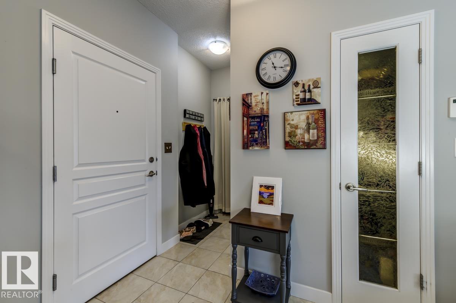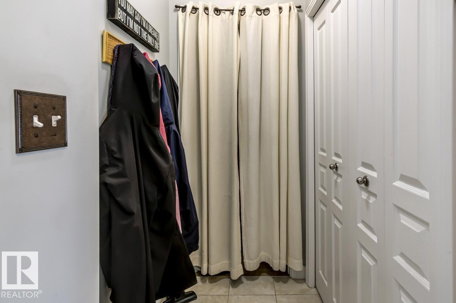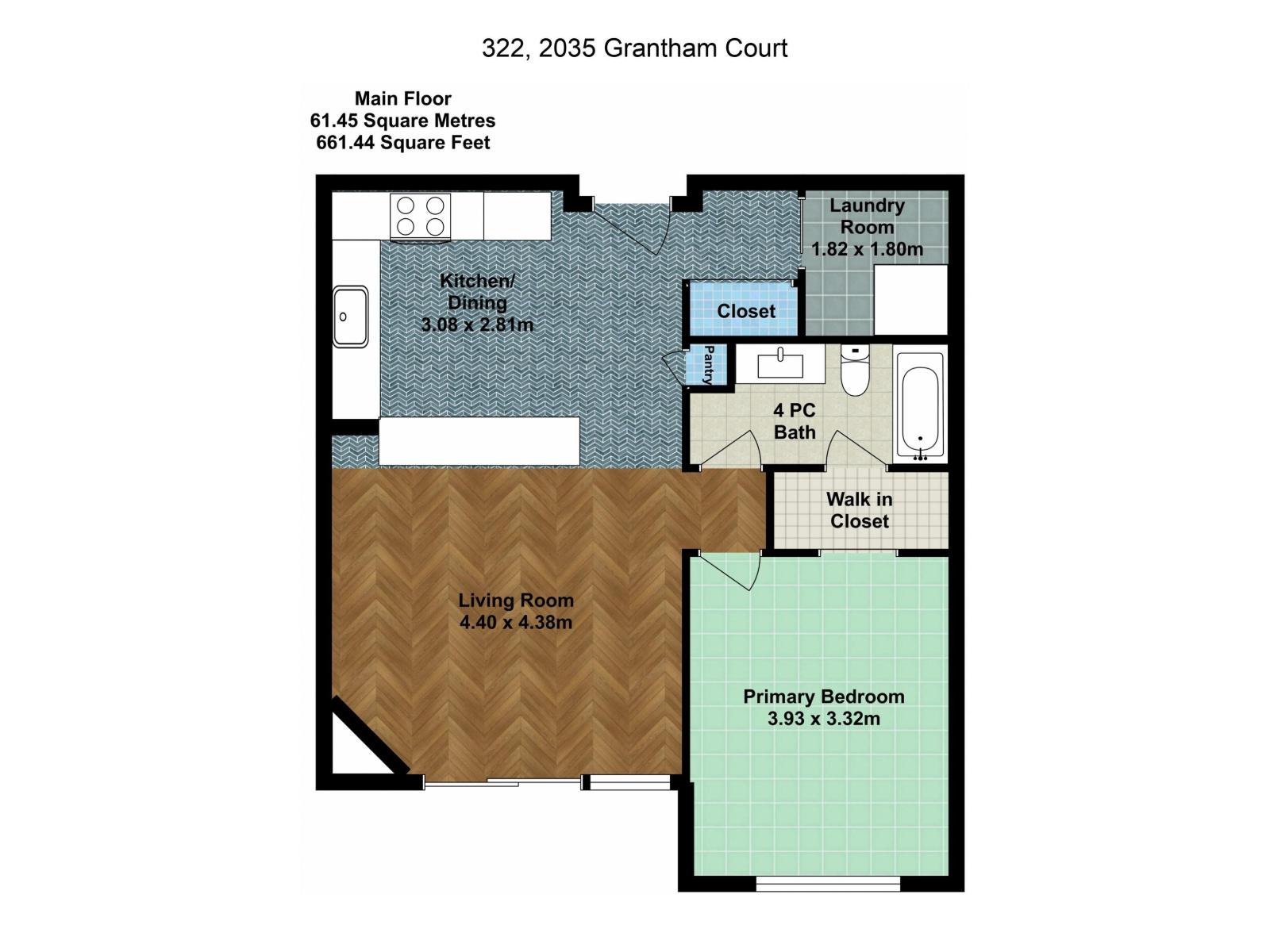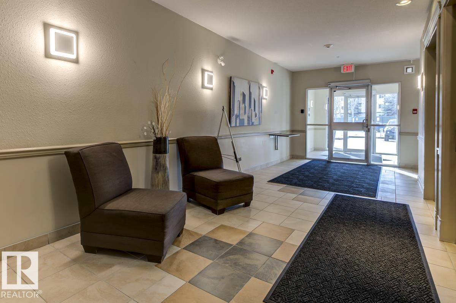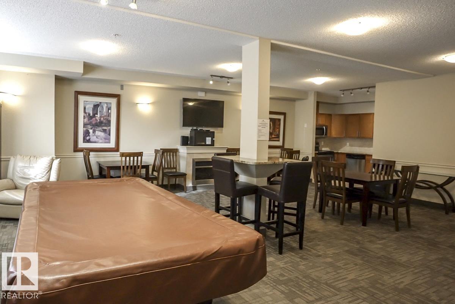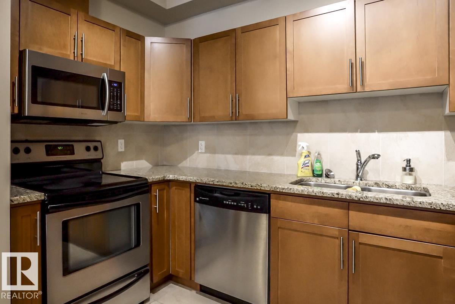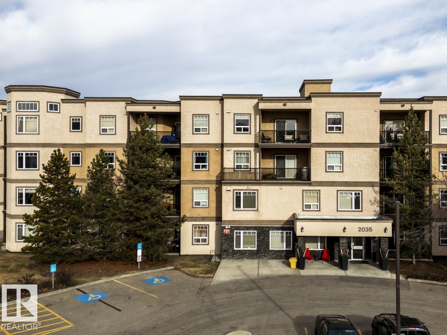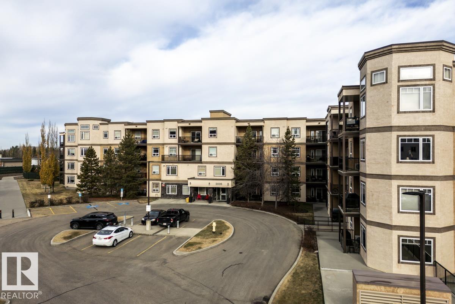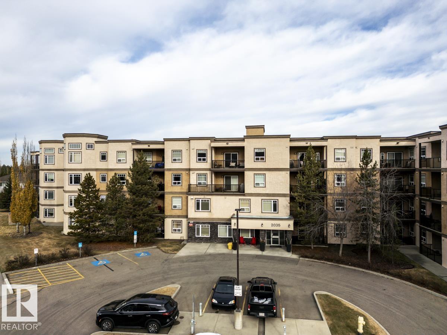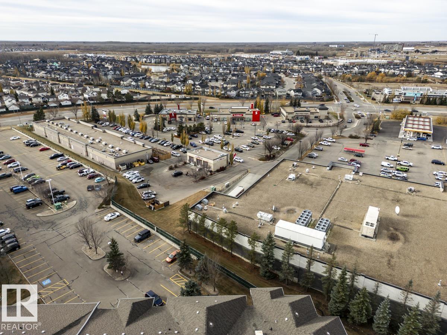#322 2035 Grantham Co Nw Edmonton, Alberta T5T 3X4
$179,900Maintenance, Exterior Maintenance, Heat, Insurance, Common Area Maintenance, Other, See Remarks, Property Management, Water
$404.61 Monthly
Maintenance, Exterior Maintenance, Heat, Insurance, Common Area Maintenance, Other, See Remarks, Property Management, Water
$404.61 MonthlyWelcome to Californian Parkland in Glastonbury! This clean & bright 1 bedroom condo features 9' ceilings and a well-planned, open concept layout. The spacious kitchen offers tile flooring, granite countertops, stainless steel appliances, plenty of cabinets (including pot drawers), and large breakfast bar. The large living room has modern vinyl plank flooring, a corner fireplace (ornamental), and access to the private balcony. The generous primary bedroom includes a walk-through closet and direct access to the 4-piece bathroom (also accessible from the hall). Enjoy the convenience of in-suite laundry & storage plus the comfort of heated underground parking with secure storage. This well-managed building offers excellent amenities including a fitness room, guest suite, social lounge, and car wash. Pets are allowed with board approval and low condo fees of 404.61 per month include heat and water. Perfectly located near shopping, parks, and restaurants, with easy access to the Anthony Henday and Whitemud too! (id:62055)
Property Details
| MLS® Number | E4464777 |
| Property Type | Single Family |
| Neigbourhood | Glastonbury |
| Amenities Near By | Golf Course, Playground, Public Transit, Schools, Shopping |
| Features | No Smoking Home |
| Parking Space Total | 1 |
| Structure | Patio(s) |
Building
| Bathroom Total | 1 |
| Bedrooms Total | 1 |
| Amenities | Ceiling - 9ft, Vinyl Windows |
| Appliances | Dishwasher, Microwave Range Hood Combo, Refrigerator, Washer/dryer Stack-up, Stove, Window Coverings |
| Basement Type | None |
| Constructed Date | 2008 |
| Heating Type | In Floor Heating |
| Size Interior | 661 Ft2 |
| Type | Apartment |
Parking
| Heated Garage | |
| Parkade | |
| Underground |
Land
| Acreage | No |
| Land Amenities | Golf Course, Playground, Public Transit, Schools, Shopping |
| Size Irregular | 50.94 |
| Size Total | 50.94 M2 |
| Size Total Text | 50.94 M2 |
Rooms
| Level | Type | Length | Width | Dimensions |
|---|---|---|---|---|
| Main Level | Living Room | 4.4 m | 4.38 m | 4.4 m x 4.38 m |
| Main Level | Kitchen | 3.08 m | 2.81 m | 3.08 m x 2.81 m |
| Main Level | Primary Bedroom | 3.93 m | 3.32 m | 3.93 m x 3.32 m |
| Main Level | Laundry Room | 1.82 m | 1.8 m | 1.82 m x 1.8 m |
Contact Us
Contact us for more information


