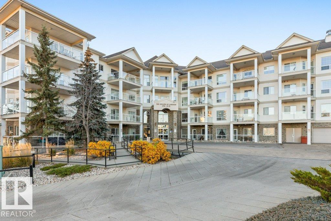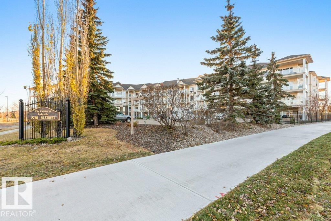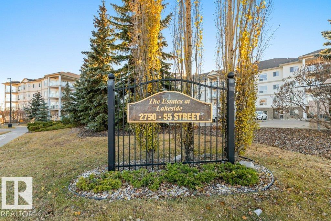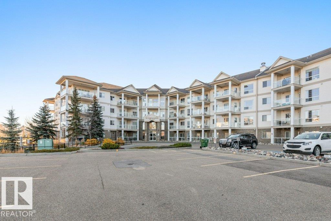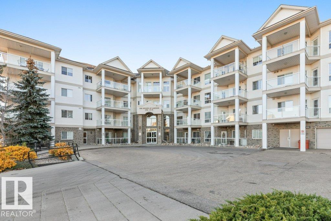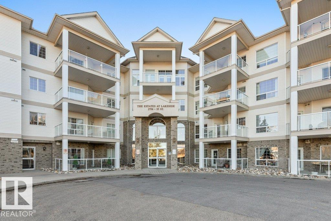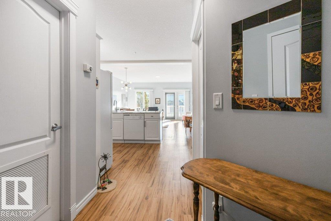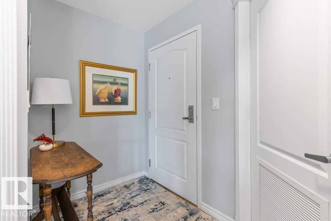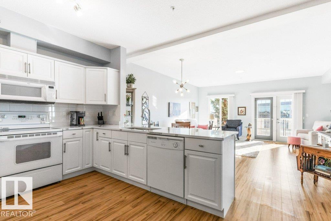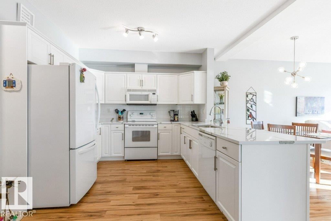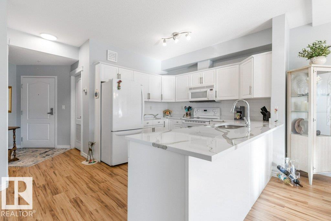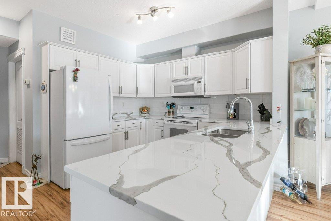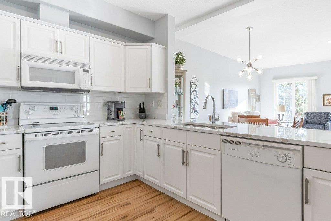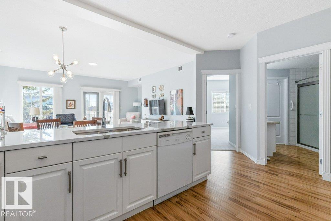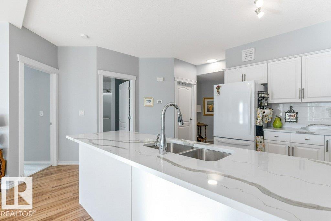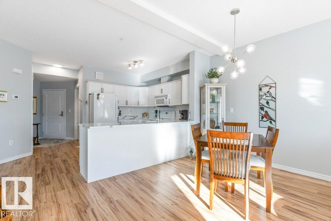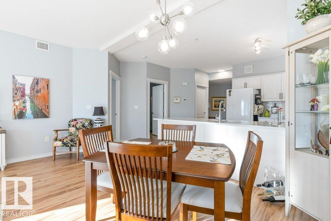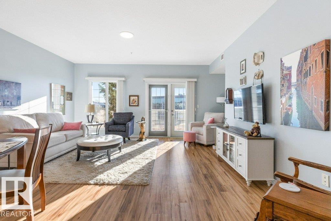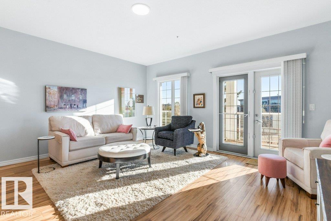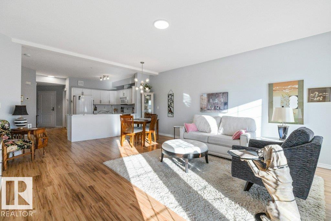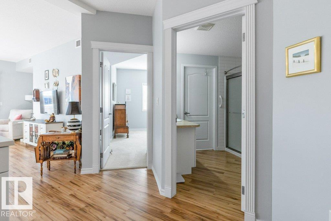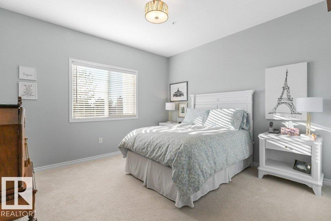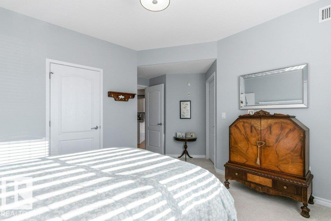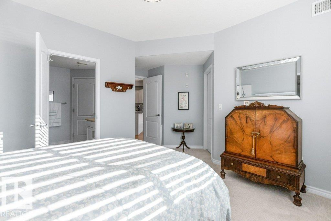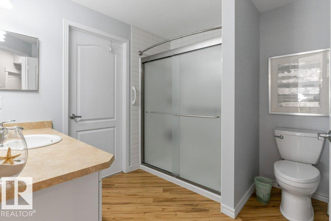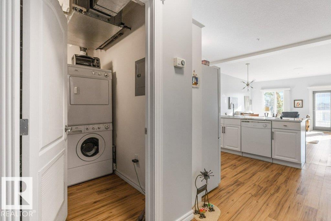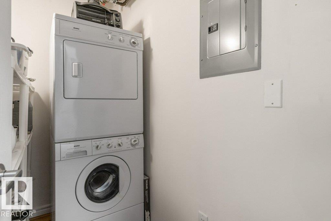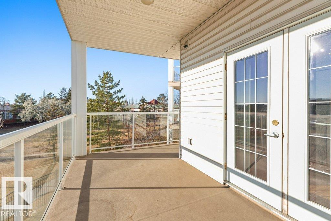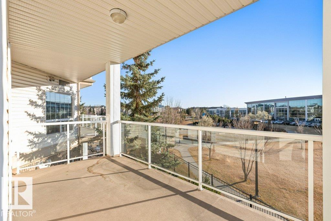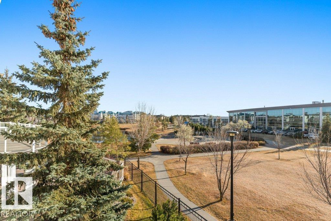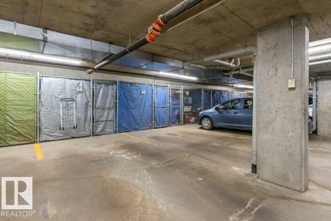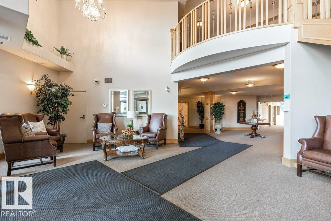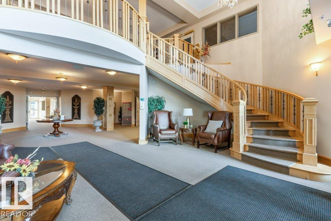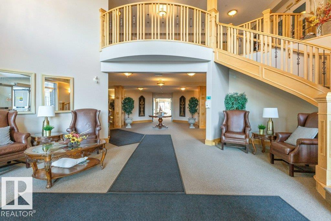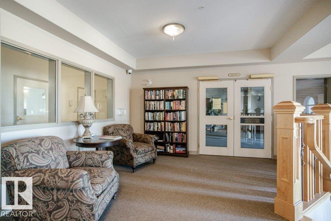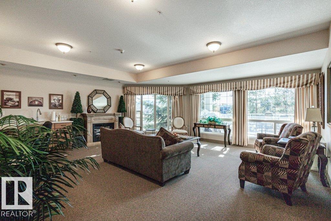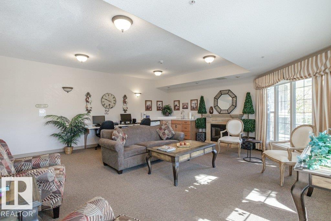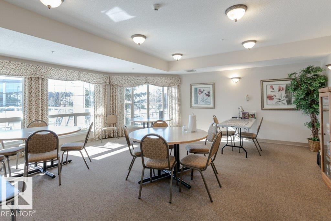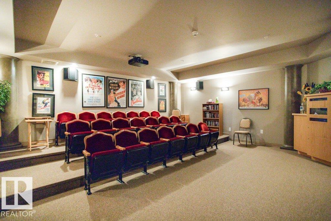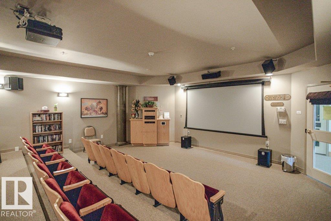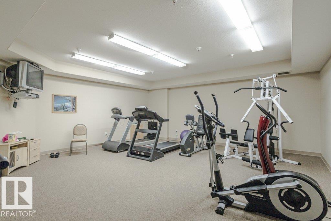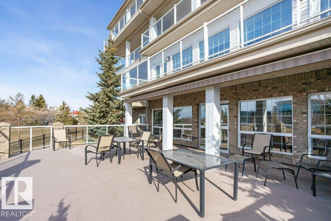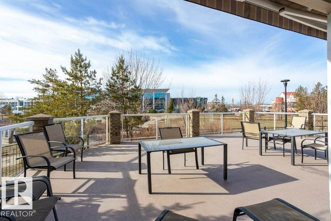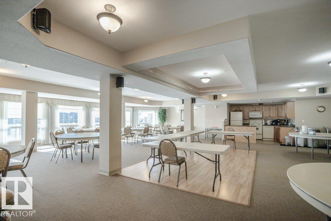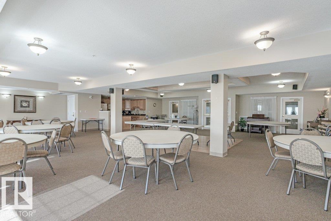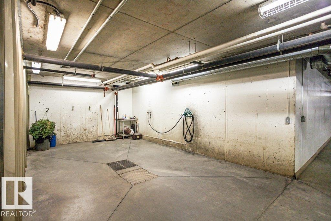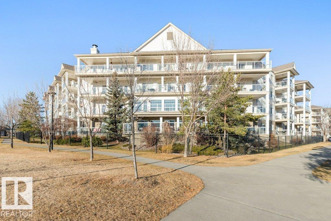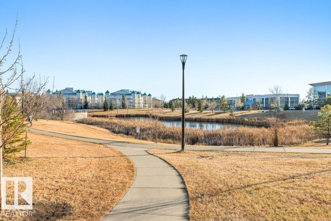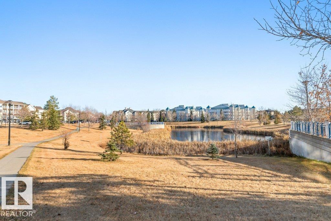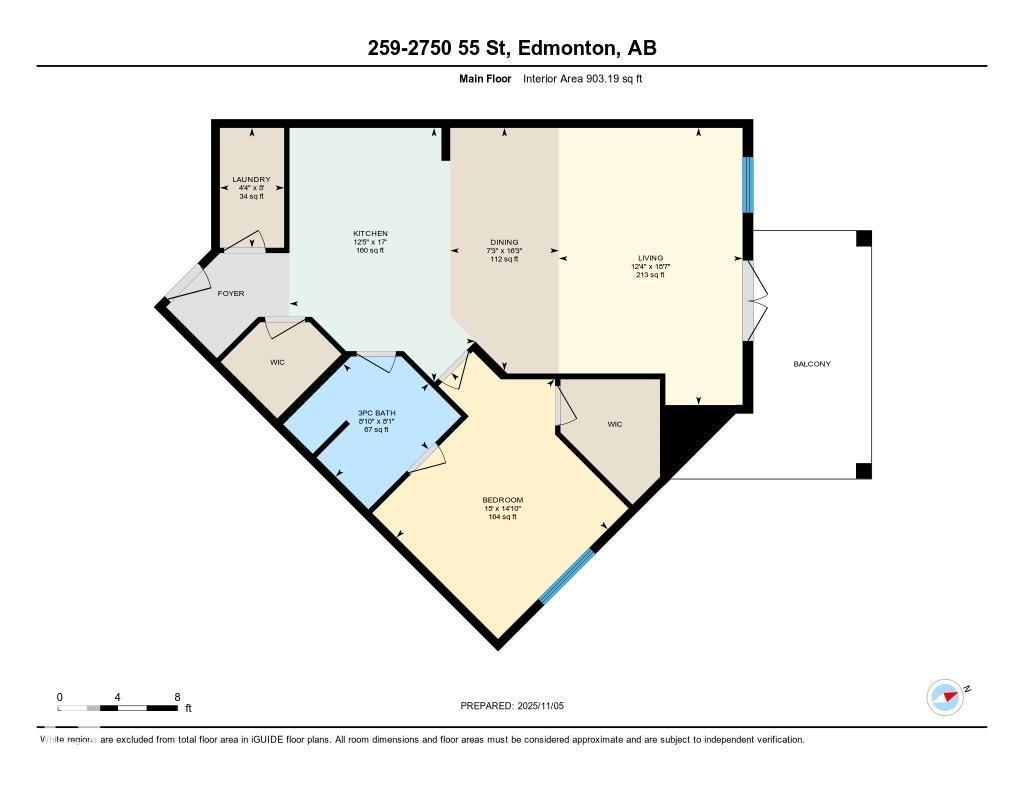#259 2750 55 St Nw Edmonton, Alberta T6L 7H5
$229,800Maintenance, Caretaker, Exterior Maintenance, Heat, Insurance, Common Area Maintenance, Other, See Remarks, Property Management, Water
$483.55 Monthly
Maintenance, Caretaker, Exterior Maintenance, Heat, Insurance, Common Area Maintenance, Other, See Remarks, Property Management, Water
$483.55 MonthlyModern, Bright & Open describe this spacious one bedroom condominium in sought after Estates at Lakeside. This home has a wide open floor plan with over 903 sq/ft of living space. The kitchen that overlooks the great room has gleaming white cabinets complimented with new quartz counter tops, undermount sink & modern appliances is sure to impress with its ample work & storage space. The open great room with sunny south west windows provides ample natural light & direct access to a great covered balcony. The inviting primary bedroom has a walk in closet & direct access to the fully updated bath with a full sized walk in shower. The laundry room holds a full sized washer & dryer & the large closet off the entrance door provides additional storage. The home comes with A/C & a Titled Underground parking stall with a Storage cage. Building has a gym, car wash, social, billiards, crafts, library, theatre & internet cafe' rooms. Please note this is age restricted 55+, no pets, no smoking in building or grounds. (id:62055)
Property Details
| MLS® Number | E4464786 |
| Property Type | Single Family |
| Neigbourhood | Mill Woods Town Centre |
| Amenities Near By | Park, Golf Course, Public Transit, Shopping |
| Community Features | Lake Privileges |
| Features | Flat Site, No Animal Home, No Smoking Home |
| Parking Space Total | 1 |
| View Type | Lake View |
| Water Front Type | Waterfront On Lake |
Building
| Bathroom Total | 1 |
| Bedrooms Total | 1 |
| Appliances | Dishwasher, Dryer, Microwave Range Hood Combo, Refrigerator, Stove, Washer |
| Basement Type | None |
| Constructed Date | 2005 |
| Fire Protection | Smoke Detectors |
| Heating Type | Coil Fan |
| Size Interior | 903 Ft2 |
| Type | Apartment |
Parking
| Heated Garage | |
| Parkade | |
| Indoor | |
| Underground |
Land
| Acreage | No |
| Fence Type | Fence |
| Land Amenities | Park, Golf Course, Public Transit, Shopping |
| Size Irregular | 64.39 |
| Size Total | 64.39 M2 |
| Size Total Text | 64.39 M2 |
Rooms
| Level | Type | Length | Width | Dimensions |
|---|---|---|---|---|
| Main Level | Living Room | 3.75 m | 5.66 m | 3.75 m x 5.66 m |
| Main Level | Dining Room | 2.22 m | 4.95 m | 2.22 m x 4.95 m |
| Main Level | Kitchen | 3.79 m | 5.18 m | 3.79 m x 5.18 m |
| Main Level | Primary Bedroom | 4.56 m | 4.51 m | 4.56 m x 4.51 m |
| Main Level | Laundry Room | 1.31 m | 2.45 m | 1.31 m x 2.45 m |
Contact Us
Contact us for more information


