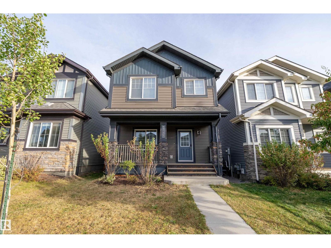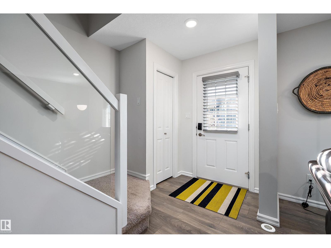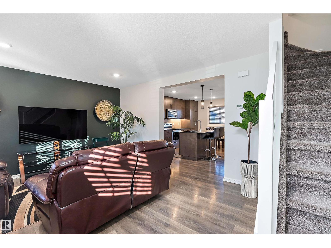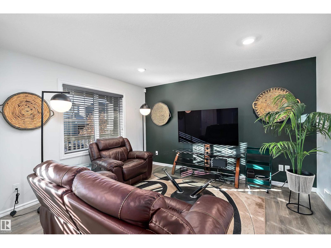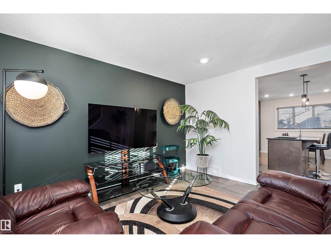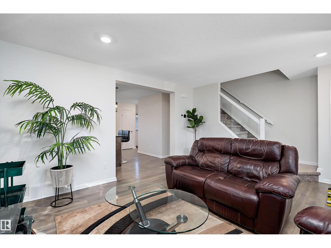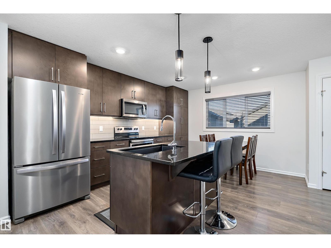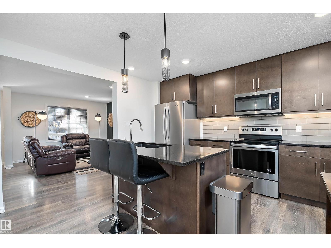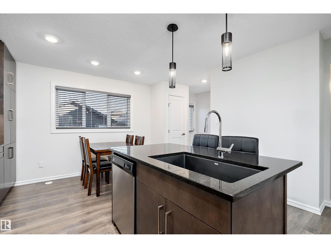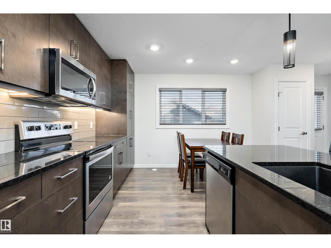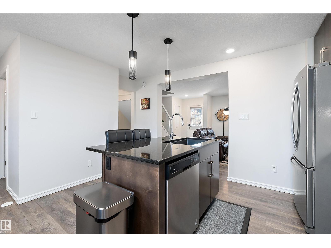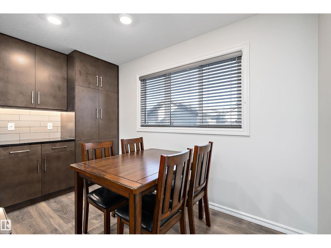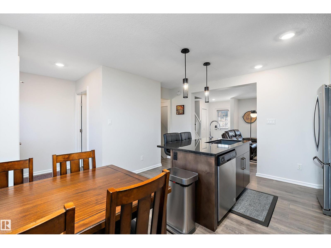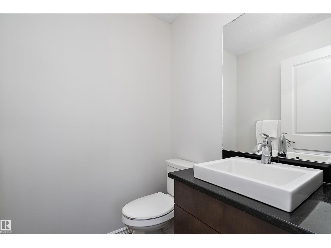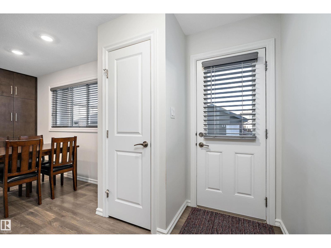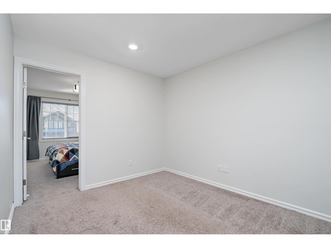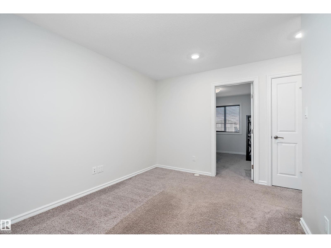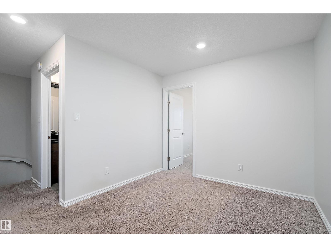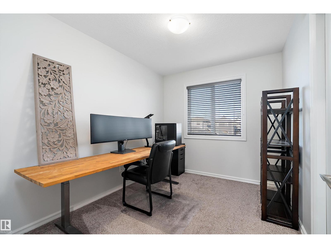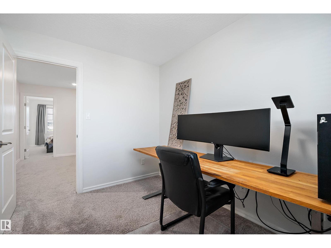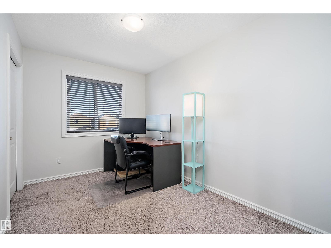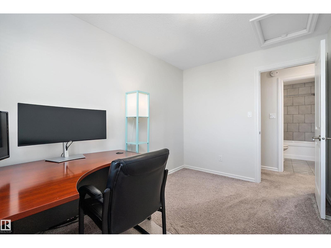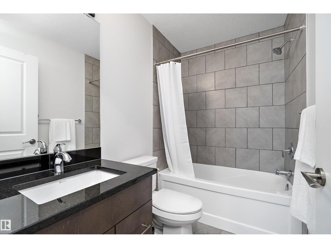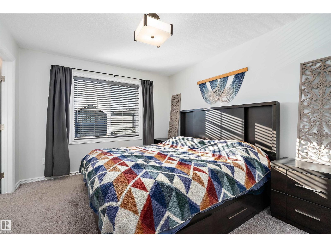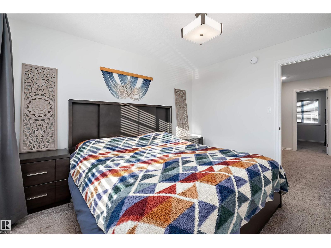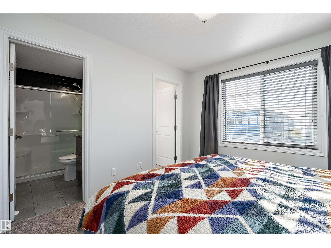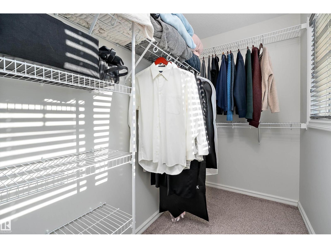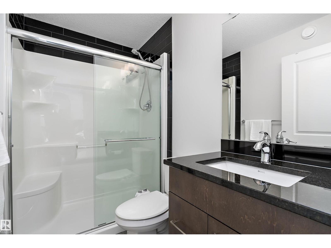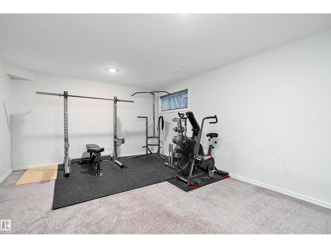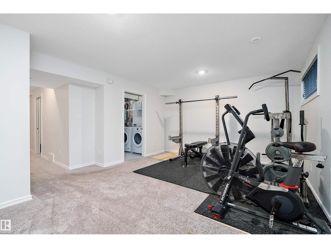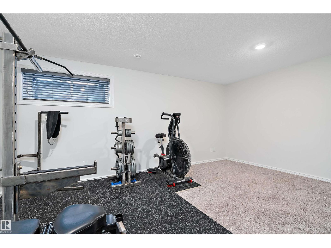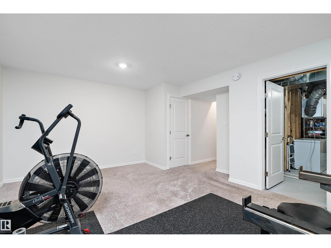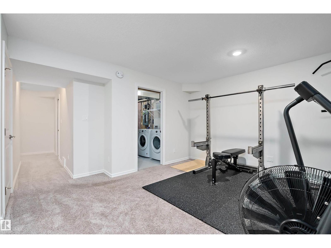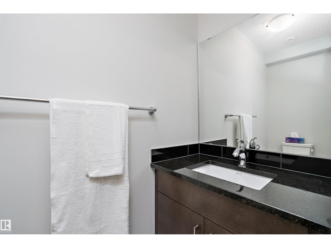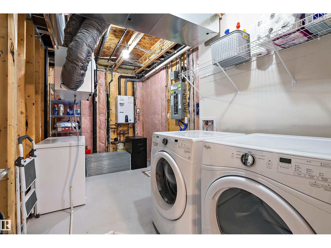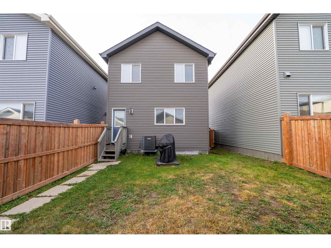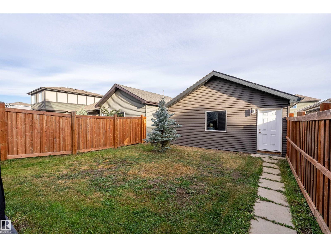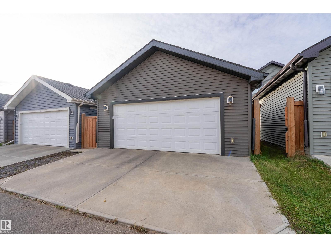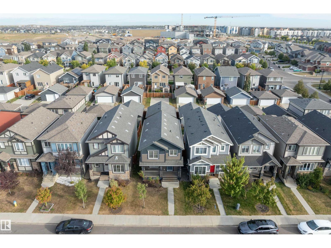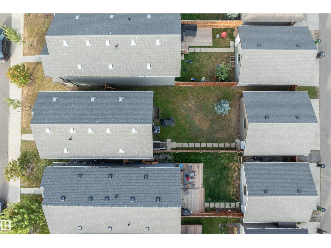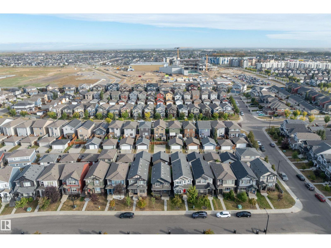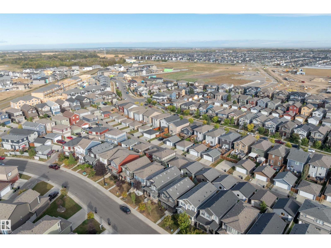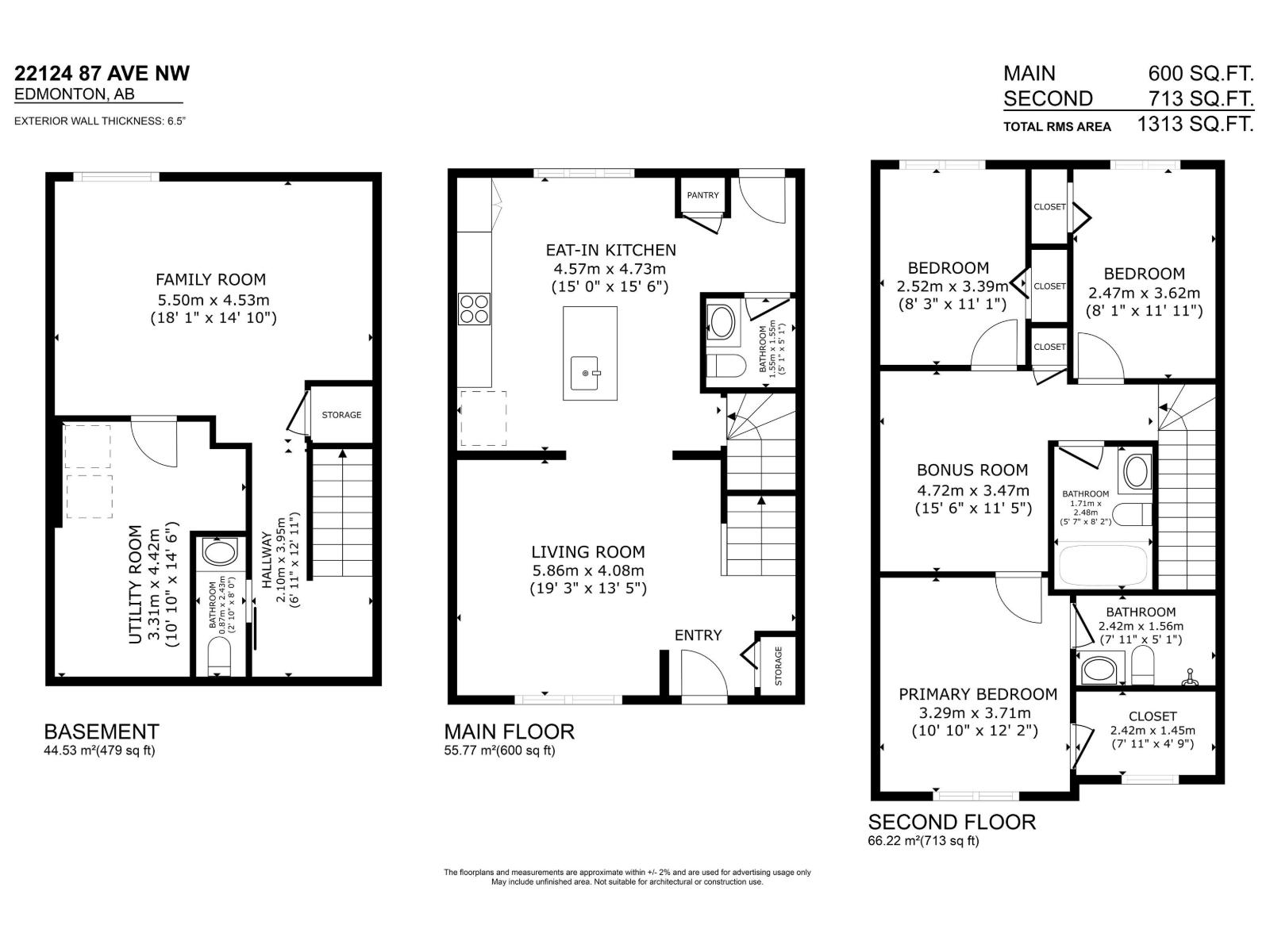3 Bedroom
4 Bathroom
1,313 ft2
Central Air Conditioning
Forced Air
$459,888
EXCELLENT MOVE-IN READY OPPORTUNITY! Welcome to Rosenthal—one of West Edmonton’s most desirable family communities! This stylish 2-storey blends modern comfort & thoughtful design with a fully finished basement featuring a versatile family/fitness room & 2-piece bath, landscaped yard & double detached garage (22x22) with 220V outlet. The open-concept main floor showcases ceiling-height soft-close cabinetry, granite counters, Blanco sink, under-cabinet lighting & stainless steel appliances with gas line. Elegant glass railing, knockdown ceilings & a warm contemporary palette create a bright, inviting atmosphere. Upstairs offers a spacious bonus room, 3 bedrooms & 2 full baths including a stand-up ensuite shower. Enjoy peace of mind with remaining structural warranty. Just 5 minutes to the future LRT station, steps to parks, trails & splash park, with Costco, Henday & Whitemud nearby—Rosenthal offers modern living, community warmth & unmatched convenience. This move-in ready home shows a 10/10! HURRY! (id:62055)
Open House
This property has open houses!
Starts at:
1:30 pm
Ends at:
4:00 pm
Property Details
|
MLS® Number
|
E4464751 |
|
Property Type
|
Single Family |
|
Neigbourhood
|
Rosenthal (Edmonton) |
|
Amenities Near By
|
Playground, Public Transit, Shopping |
|
Features
|
See Remarks, Flat Site, Lane, No Smoking Home |
Building
|
Bathroom Total
|
4 |
|
Bedrooms Total
|
3 |
|
Appliances
|
Dishwasher, Dryer, Microwave Range Hood Combo, Refrigerator, Stove, Washer, Window Coverings |
|
Basement Development
|
Finished |
|
Basement Type
|
Full (finished) |
|
Constructed Date
|
2018 |
|
Construction Style Attachment
|
Detached |
|
Cooling Type
|
Central Air Conditioning |
|
Fire Protection
|
Smoke Detectors |
|
Half Bath Total
|
2 |
|
Heating Type
|
Forced Air |
|
Stories Total
|
2 |
|
Size Interior
|
1,313 Ft2 |
|
Type
|
House |
Parking
Land
|
Acreage
|
No |
|
Fence Type
|
Fence |
|
Land Amenities
|
Playground, Public Transit, Shopping |
|
Size Irregular
|
299.04 |
|
Size Total
|
299.04 M2 |
|
Size Total Text
|
299.04 M2 |
Rooms
| Level |
Type |
Length |
Width |
Dimensions |
|
Basement |
Family Room |
5.5 m |
4.53 m |
5.5 m x 4.53 m |
|
Main Level |
Living Room |
5.86 m |
4.08 m |
5.86 m x 4.08 m |
|
Main Level |
Dining Room |
|
|
Measurements not available |
|
Main Level |
Kitchen |
4.57 m |
4.73 m |
4.57 m x 4.73 m |
|
Upper Level |
Primary Bedroom |
3.29 m |
3.71 m |
3.29 m x 3.71 m |
|
Upper Level |
Bedroom 2 |
2.52 m |
3.39 m |
2.52 m x 3.39 m |
|
Upper Level |
Bedroom 3 |
2.47 m |
3.62 m |
2.47 m x 3.62 m |
|
Upper Level |
Bonus Room |
4.72 m |
3.47 m |
4.72 m x 3.47 m |


