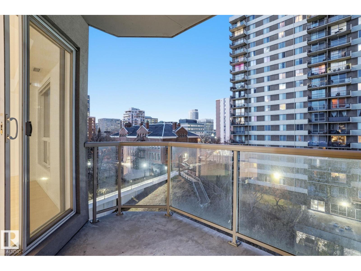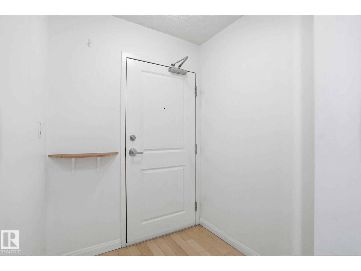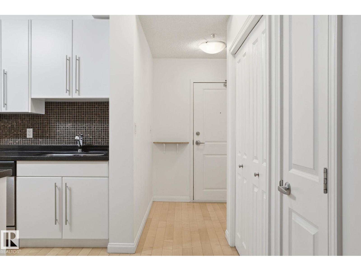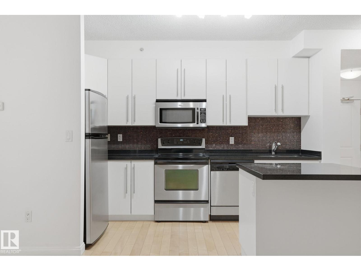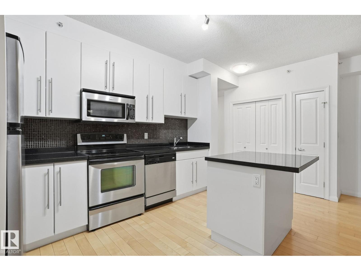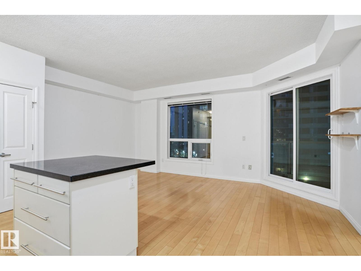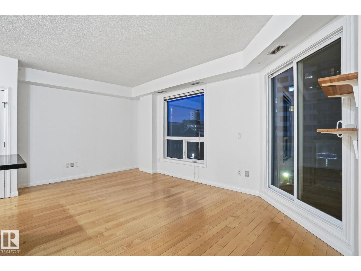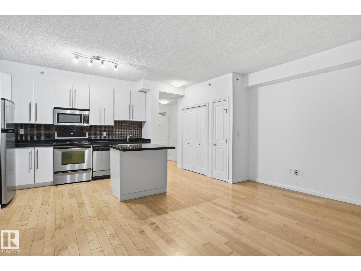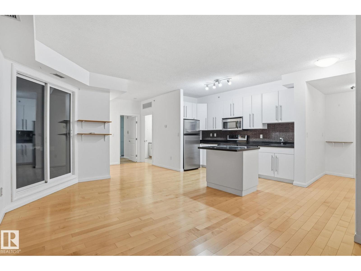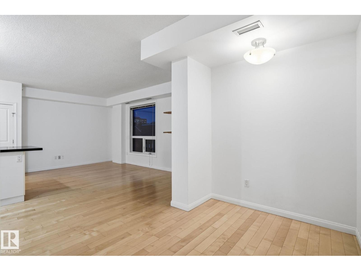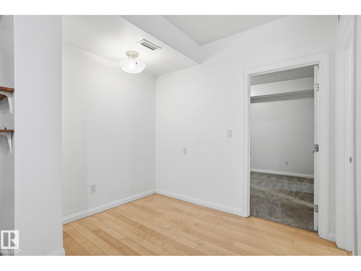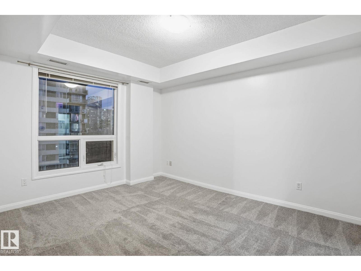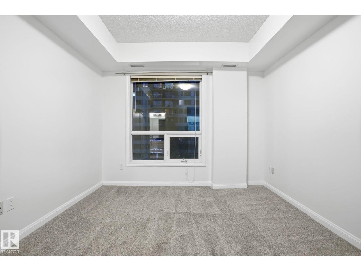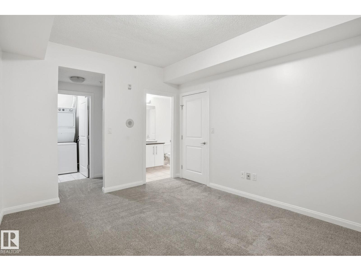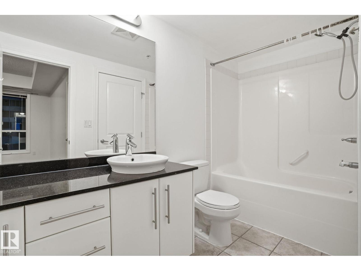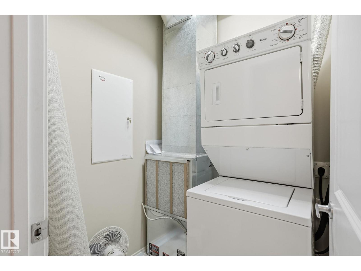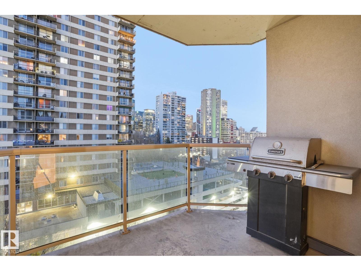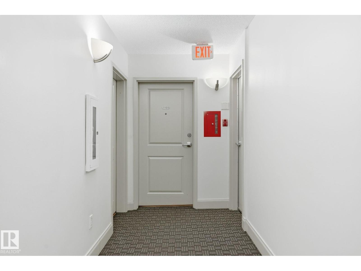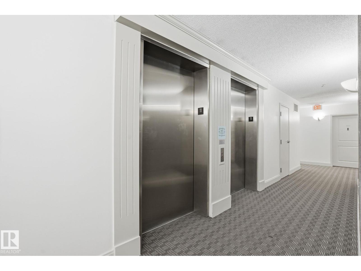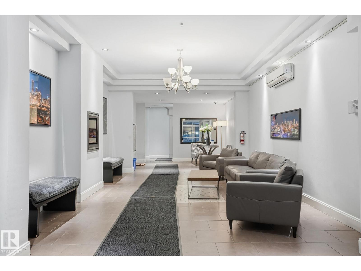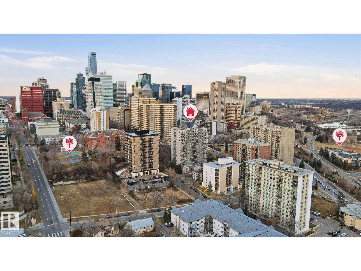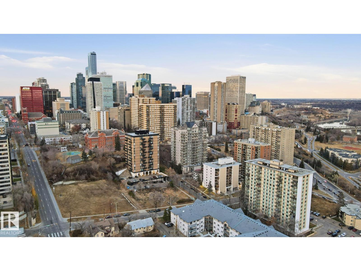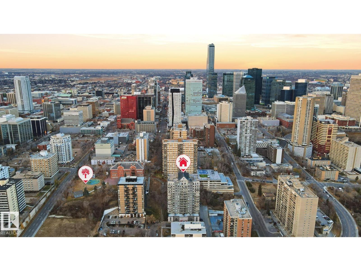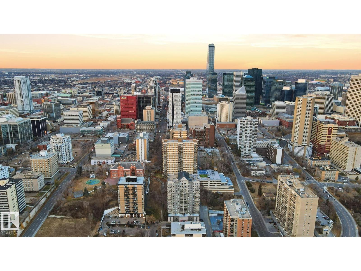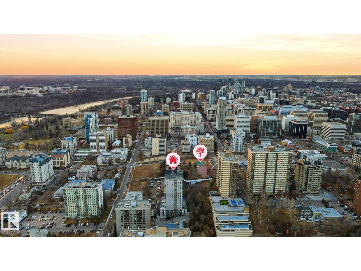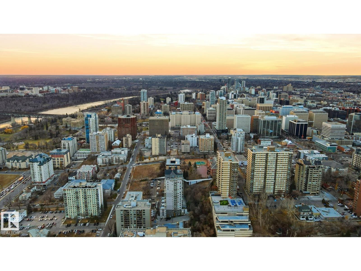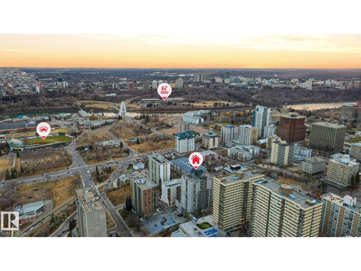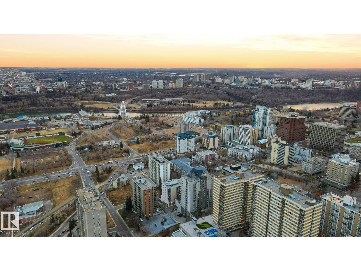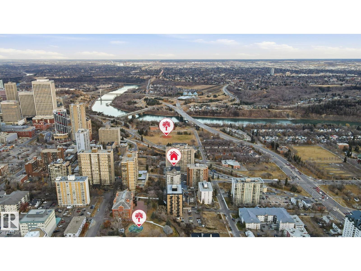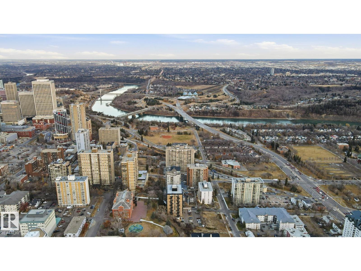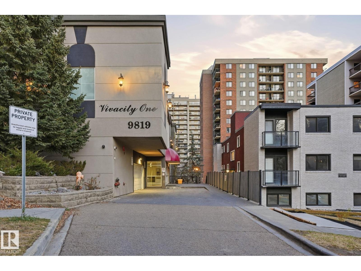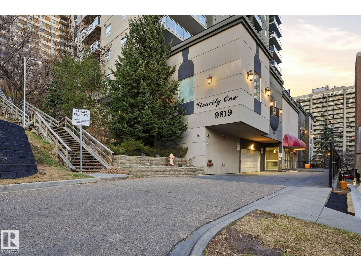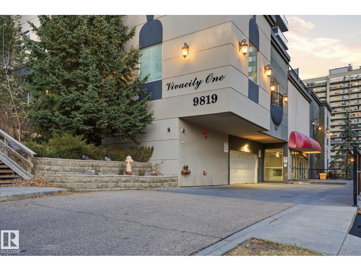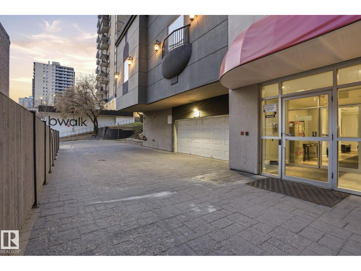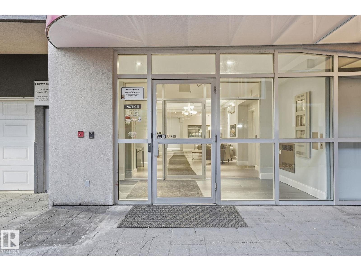#1101 9819 104 St Nw Edmonton, Alberta T5K 0Y8
$190,000Maintenance, Caretaker, Electricity, Exterior Maintenance, Heat, Common Area Maintenance, Property Management, Other, See Remarks, Water
$609.88 Monthly
Maintenance, Caretaker, Electricity, Exterior Maintenance, Heat, Common Area Maintenance, Property Management, Other, See Remarks, Water
$609.88 MonthlyEnjoy downtown views from this move in ready condo in Vivacity, perfectly located near downtown, public transit, the river valley trails, shopping, restaurants, and the U of A. This modern open-concept suite features 9 ft ceilings, granite countertops, white cabinetry, stainless steel appliances, a kitchen island, and maple engineered hardwood flooring. The bright living area offers north and east exposures plus a gas BBQ hookup on the balcony. Recent upgrades include new carpet in the bedroom and a new furnace for added comfort. Included are the fridge, ceramic top stove, built-in microwave, dishwasher, in-suite washer & dryer, window coverings, and A/C. Comes with titled underground parking stall #96 on P1. Condo fees include heat, water, power, and access to building amenities: a rooftop patio with panoramic views, fitness room, and event room. A must-see condo offering modern living and unbeatable downtown convenience! (id:62055)
Property Details
| MLS® Number | E4464747 |
| Property Type | Single Family |
| Neigbourhood | Downtown (Edmonton) |
| Amenities Near By | Golf Course, Public Transit, Schools, Shopping |
| Features | See Remarks, No Animal Home, No Smoking Home |
| Parking Space Total | 1 |
Building
| Bathroom Total | 1 |
| Bedrooms Total | 1 |
| Appliances | Dishwasher, Dryer, Refrigerator, Stove, Washer |
| Basement Type | None |
| Constructed Date | 2006 |
| Cooling Type | Central Air Conditioning |
| Fire Protection | Smoke Detectors |
| Heating Type | Forced Air |
| Size Interior | 693 Ft2 |
| Type | Apartment |
Parking
| Stall | |
| Heated Garage | |
| Underground |
Land
| Acreage | No |
| Land Amenities | Golf Course, Public Transit, Schools, Shopping |
| Size Irregular | 16.81 |
| Size Total | 16.81 M2 |
| Size Total Text | 16.81 M2 |
Rooms
| Level | Type | Length | Width | Dimensions |
|---|---|---|---|---|
| Main Level | Living Room | 4.07 m | 7.63 m | 4.07 m x 7.63 m |
| Main Level | Kitchen | 2.58 m | 4.9 m | 2.58 m x 4.9 m |
| Main Level | Primary Bedroom | 4.05 m | 3.33 m | 4.05 m x 3.33 m |
Contact Us
Contact us for more information


