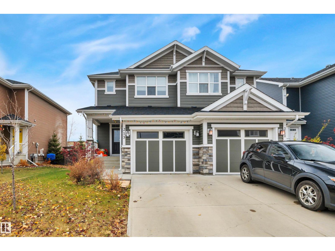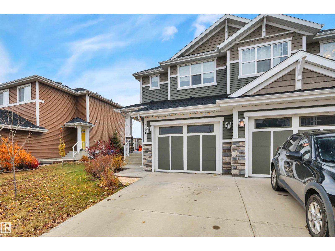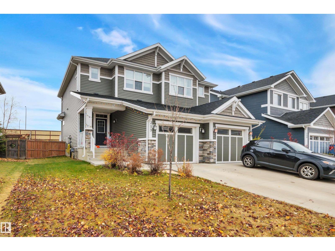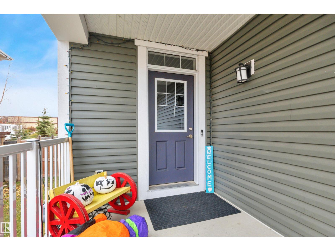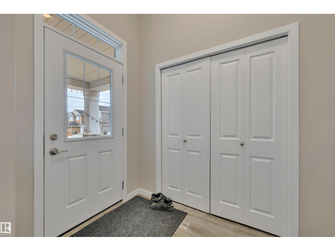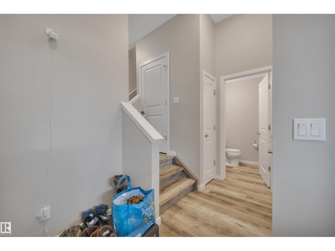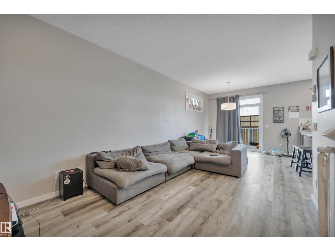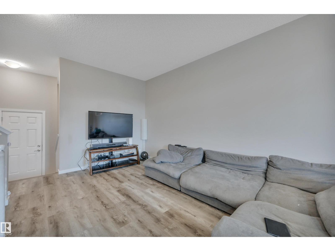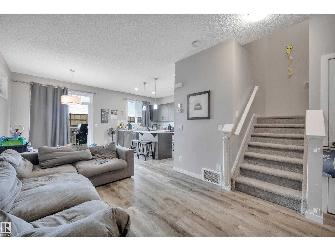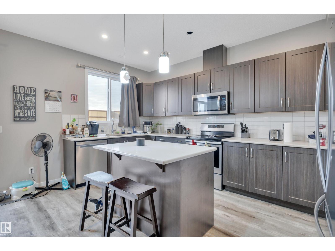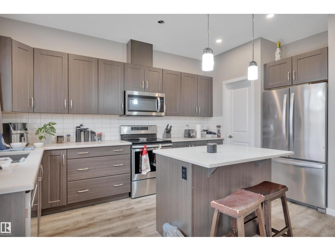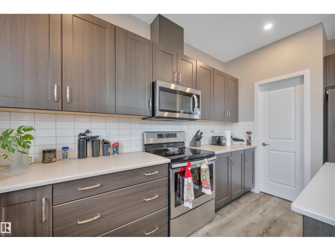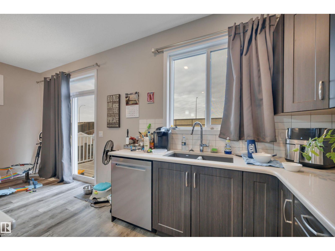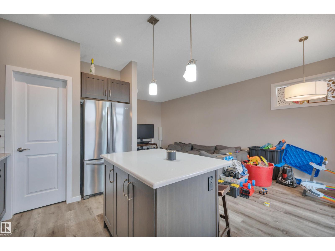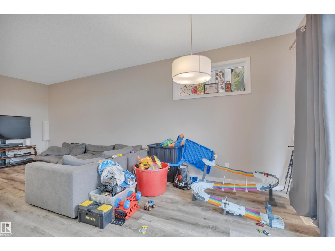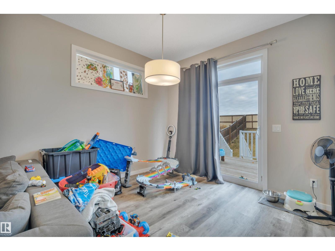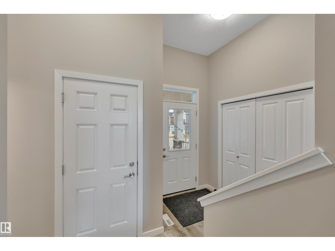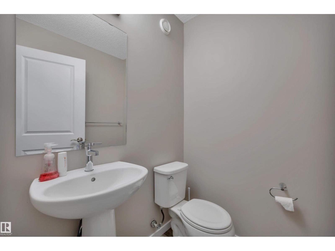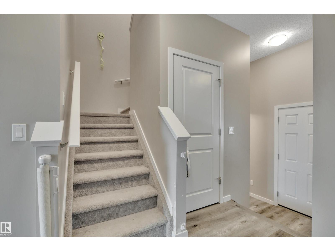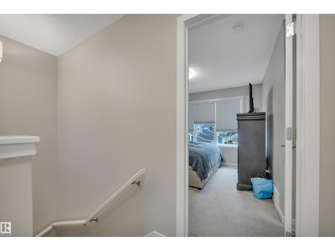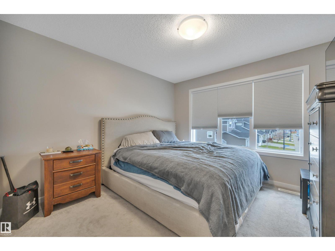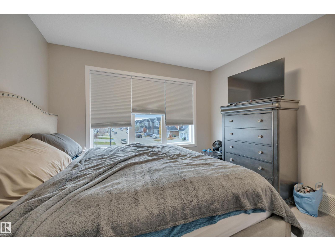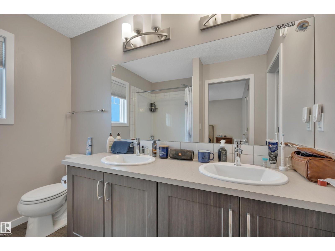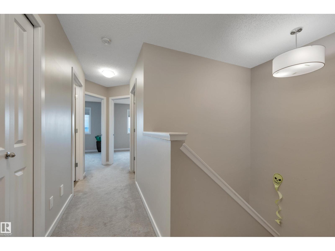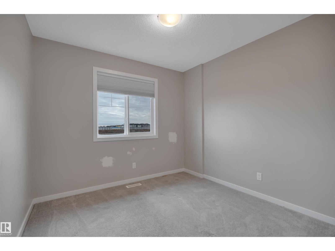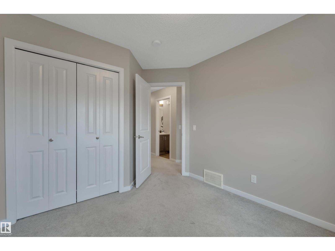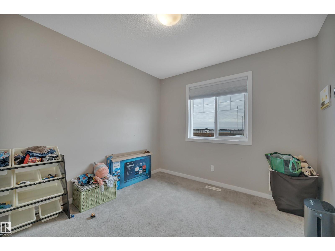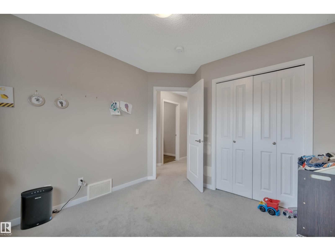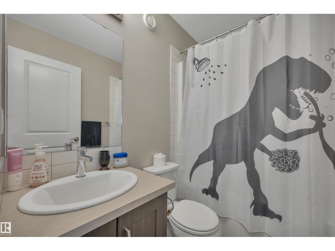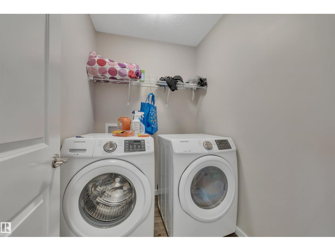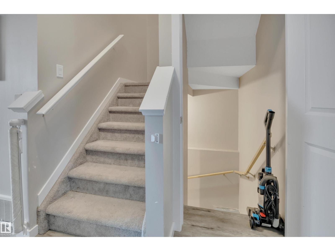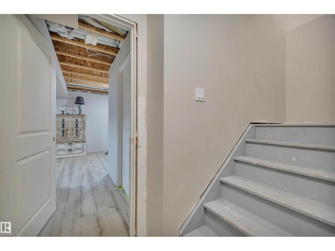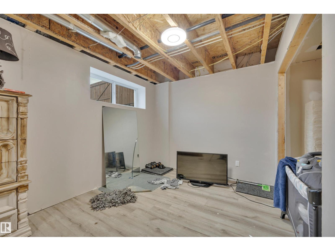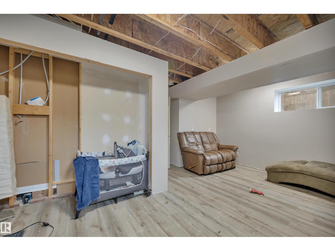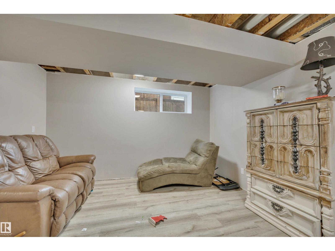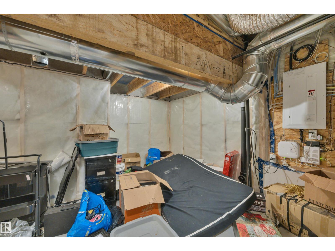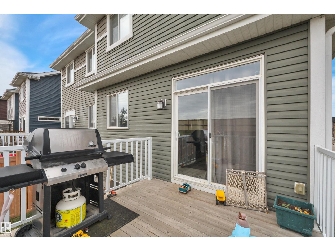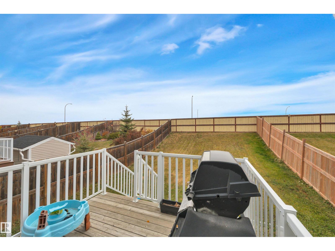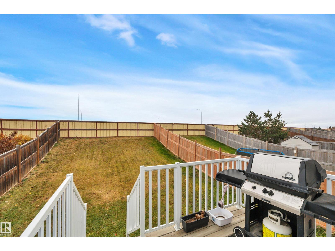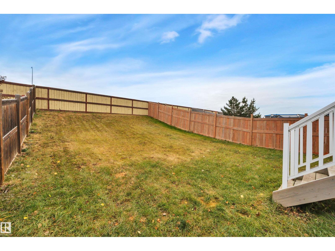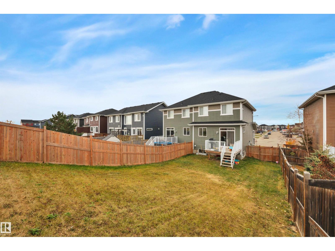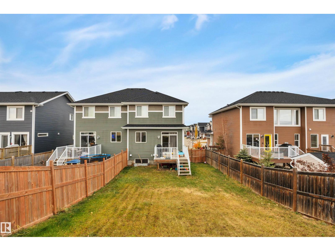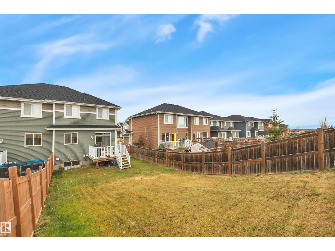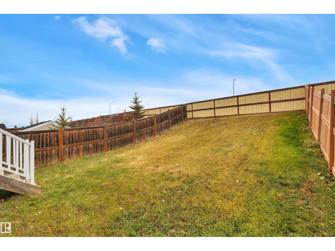3 Bedroom
3 Bathroom
1,375 ft2
Forced Air
$385,000
Searching for the ideal investment property or first home to call your own? This 1375 sq ft 3 bed, 2.5 bath Jayman single garage duplex provides a functional layout with room to build equity! Spacious entryway w/ adjacent 2 pce bath leads up into the open concept living / dining / kitchen space w/ 9 foot ceilings; great for gatherings & cooking up a storm! Generous kitchen w/ island, corner pantry, & stainless steel appliances. Upstairs brings 3 good sized bedrooms, including the primary bedroom w/ beautiful 5 pce ensuite & walk in closet. Additional 4 pce bath, upper laundry, & linen storage. The basement is partially finished, w/ nicely sized rec room / play space for the kids or movie night! Basement bathroom framed in, and massive storage space completes the floor. East facing backyard, wood deck, fully fenced & landscaped to let your dog or kids roam. Room for adding a firepit too! Quick access to playgrounds, parks, & Hwy 2 & EIA. Great value for a nice package; welcome to Southfork! (id:62055)
Property Details
|
MLS® Number
|
E4464739 |
|
Property Type
|
Single Family |
|
Neigbourhood
|
Southfork |
|
Amenities Near By
|
Airport, Golf Course, Playground, Public Transit, Schools, Shopping |
|
Community Features
|
Public Swimming Pool |
|
Structure
|
Deck |
Building
|
Bathroom Total
|
3 |
|
Bedrooms Total
|
3 |
|
Amenities
|
Ceiling - 9ft, Vinyl Windows |
|
Appliances
|
Dishwasher, Dryer, Garage Door Opener, Refrigerator, Stove, Washer, Window Coverings |
|
Basement Development
|
Partially Finished |
|
Basement Type
|
Full (partially Finished) |
|
Constructed Date
|
2018 |
|
Construction Style Attachment
|
Semi-detached |
|
Half Bath Total
|
1 |
|
Heating Type
|
Forced Air |
|
Stories Total
|
2 |
|
Size Interior
|
1,375 Ft2 |
|
Type
|
Duplex |
Parking
Land
|
Acreage
|
No |
|
Fence Type
|
Fence |
|
Land Amenities
|
Airport, Golf Course, Playground, Public Transit, Schools, Shopping |
|
Size Irregular
|
389.17 |
|
Size Total
|
389.17 M2 |
|
Size Total Text
|
389.17 M2 |
Rooms
| Level |
Type |
Length |
Width |
Dimensions |
|
Basement |
Recreation Room |
5.44 m |
4.73 m |
5.44 m x 4.73 m |
|
Main Level |
Living Room |
3.49 m |
3.5 m |
3.49 m x 3.5 m |
|
Main Level |
Dining Room |
3.19 m |
3.94 m |
3.19 m x 3.94 m |
|
Main Level |
Kitchen |
2.57 m |
5.27 m |
2.57 m x 5.27 m |
|
Upper Level |
Primary Bedroom |
3.93 m |
3.46 m |
3.93 m x 3.46 m |
|
Upper Level |
Bedroom 2 |
2.83 m |
3.39 m |
2.83 m x 3.39 m |
|
Upper Level |
Bedroom 3 |
2.88 m |
3.43 m |
2.88 m x 3.43 m |


