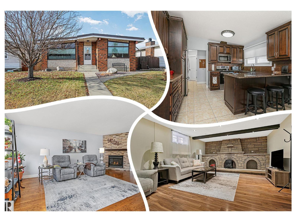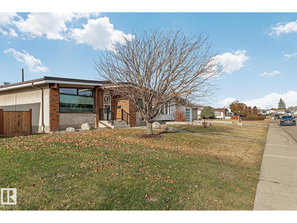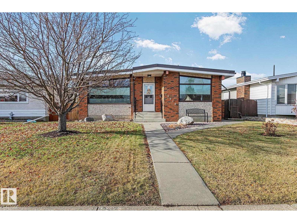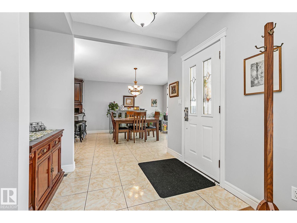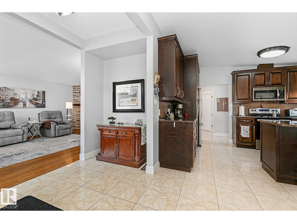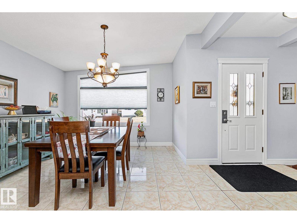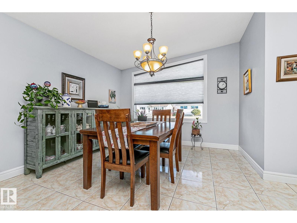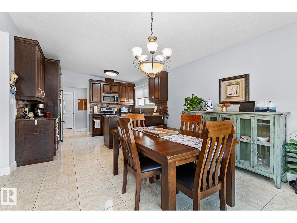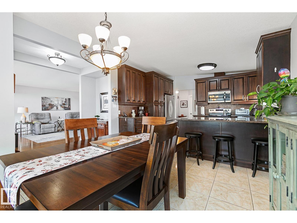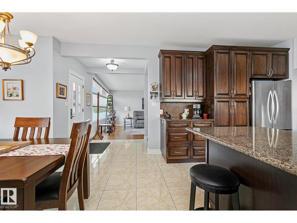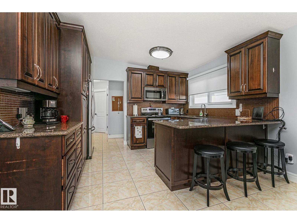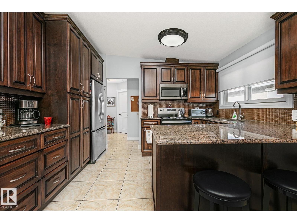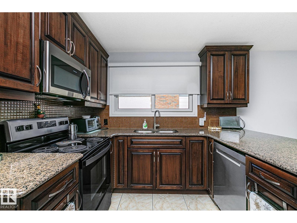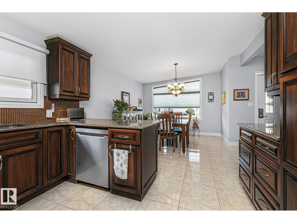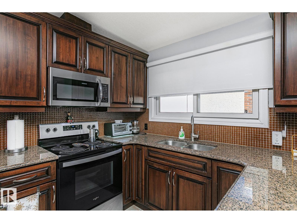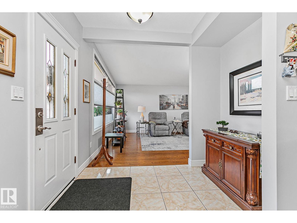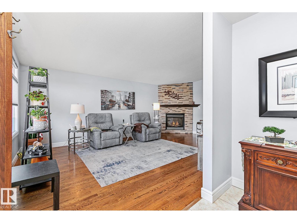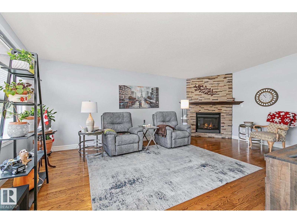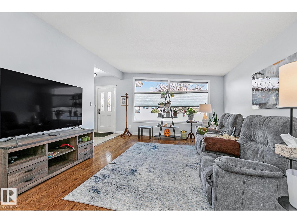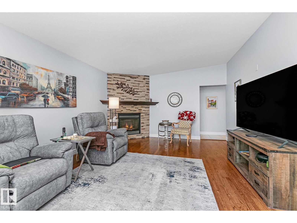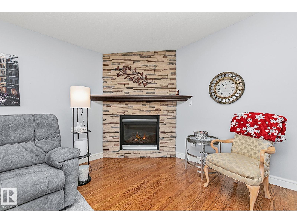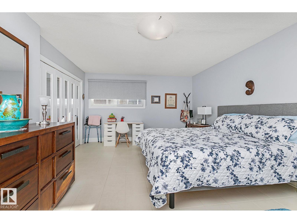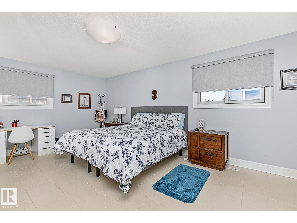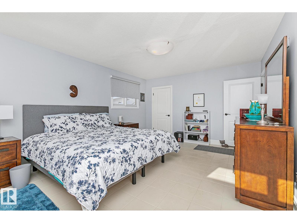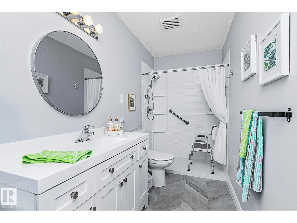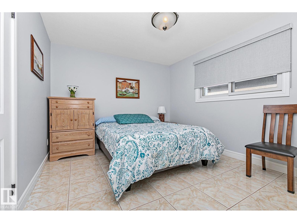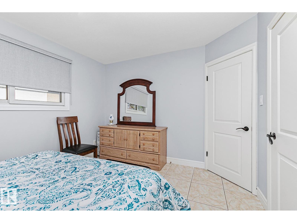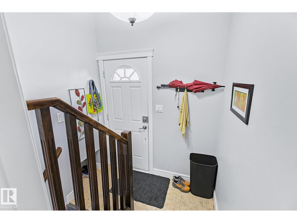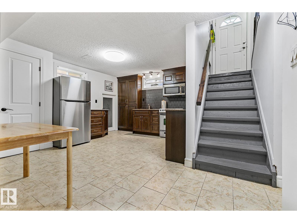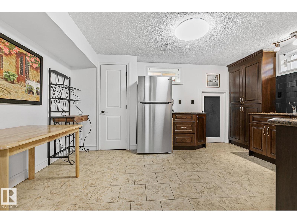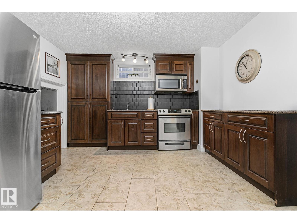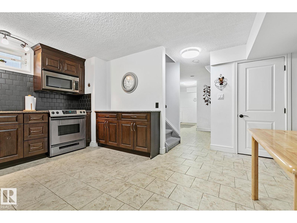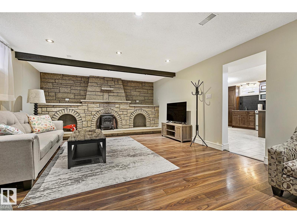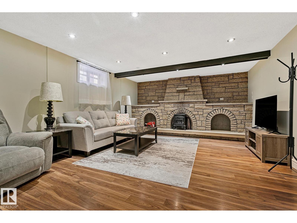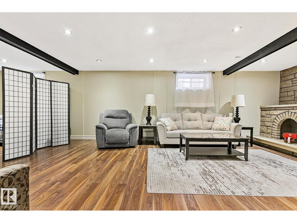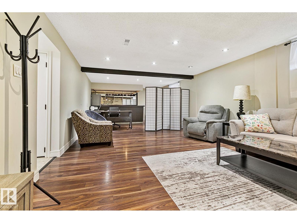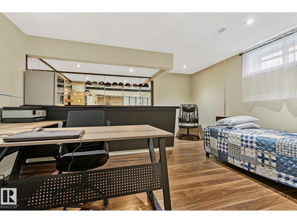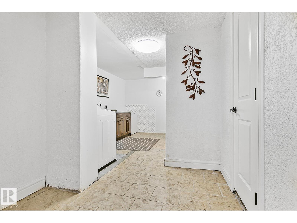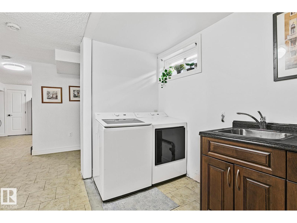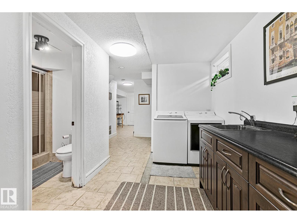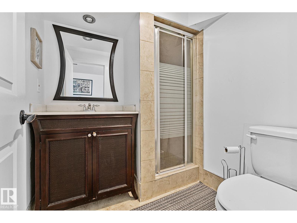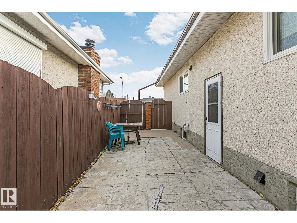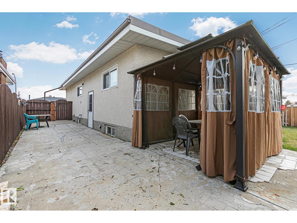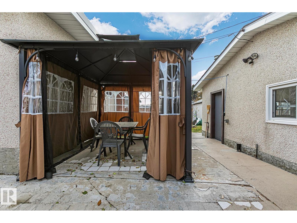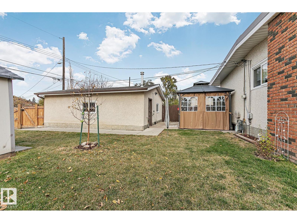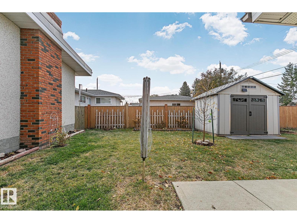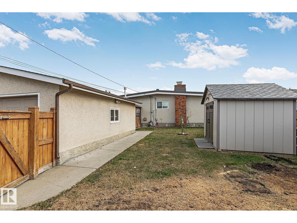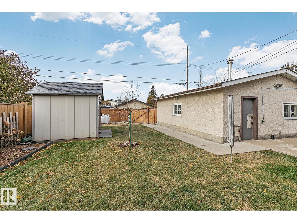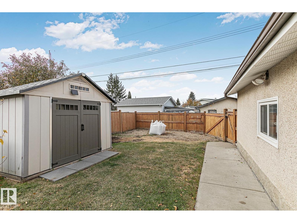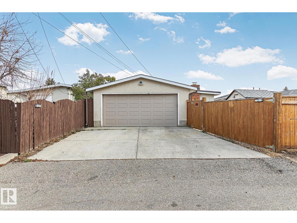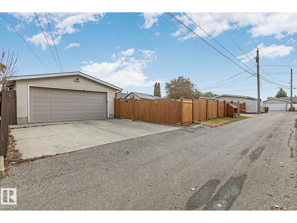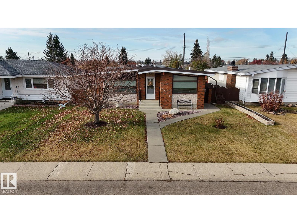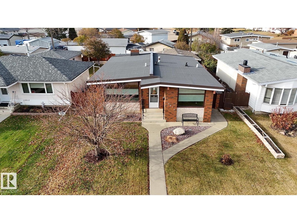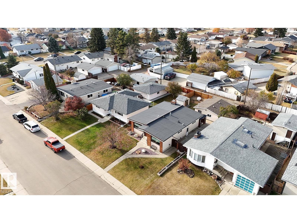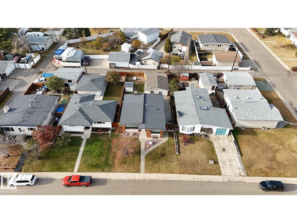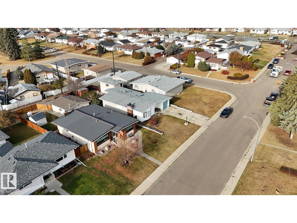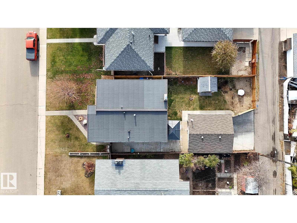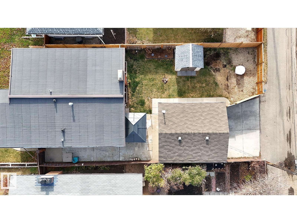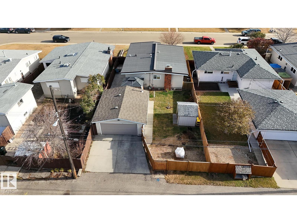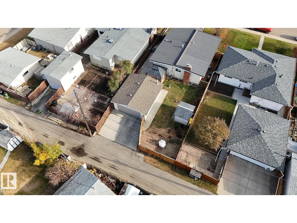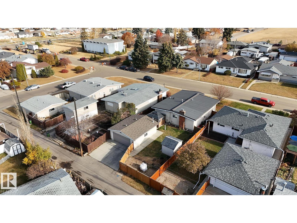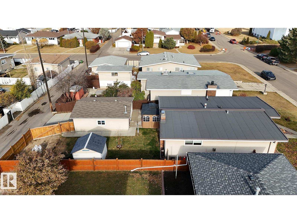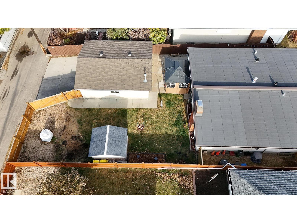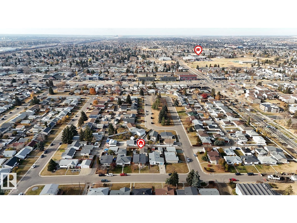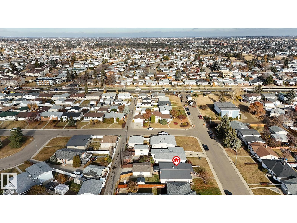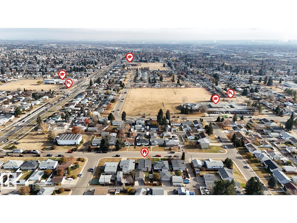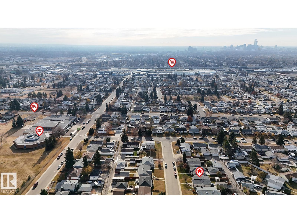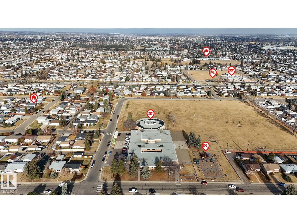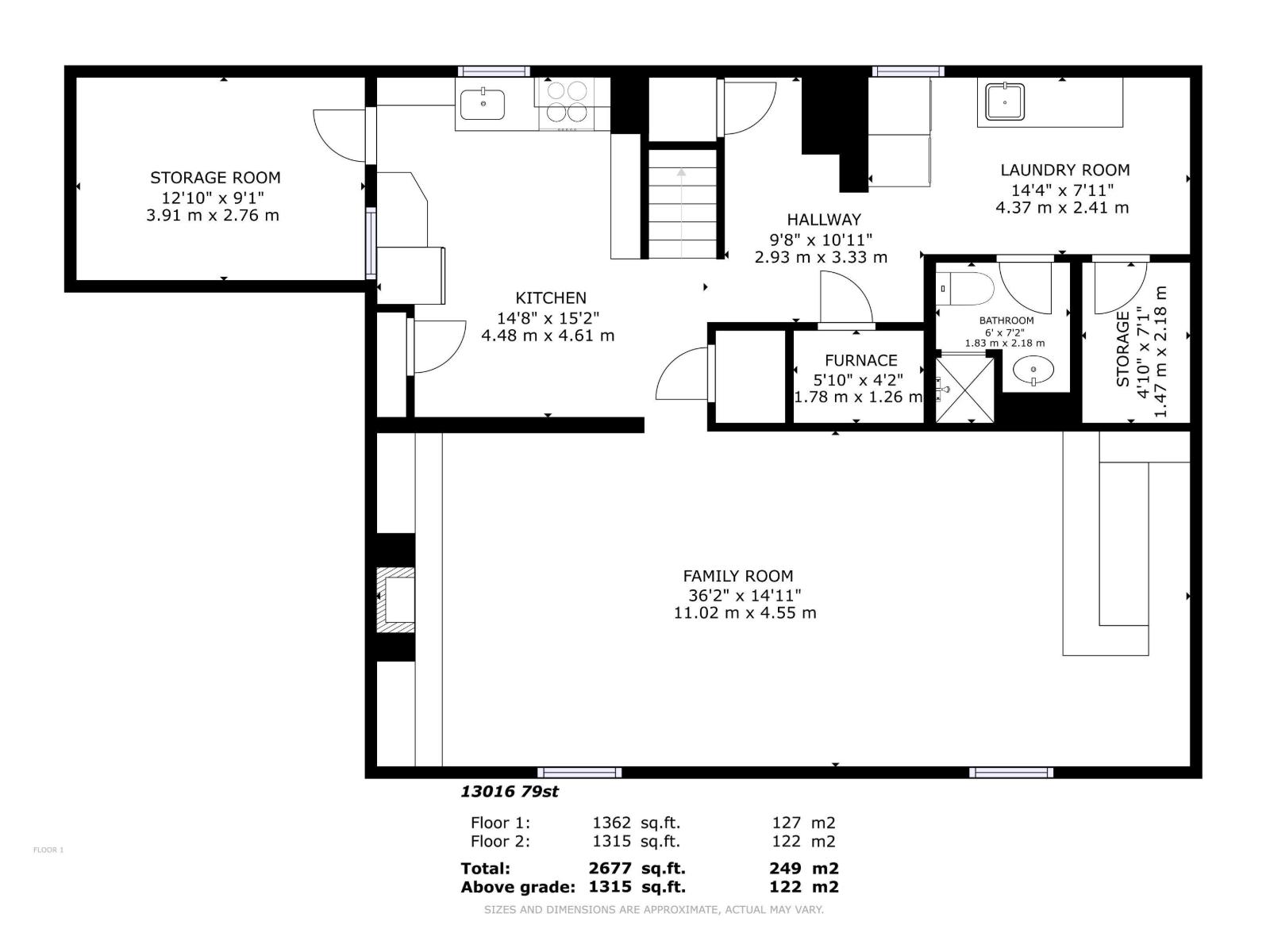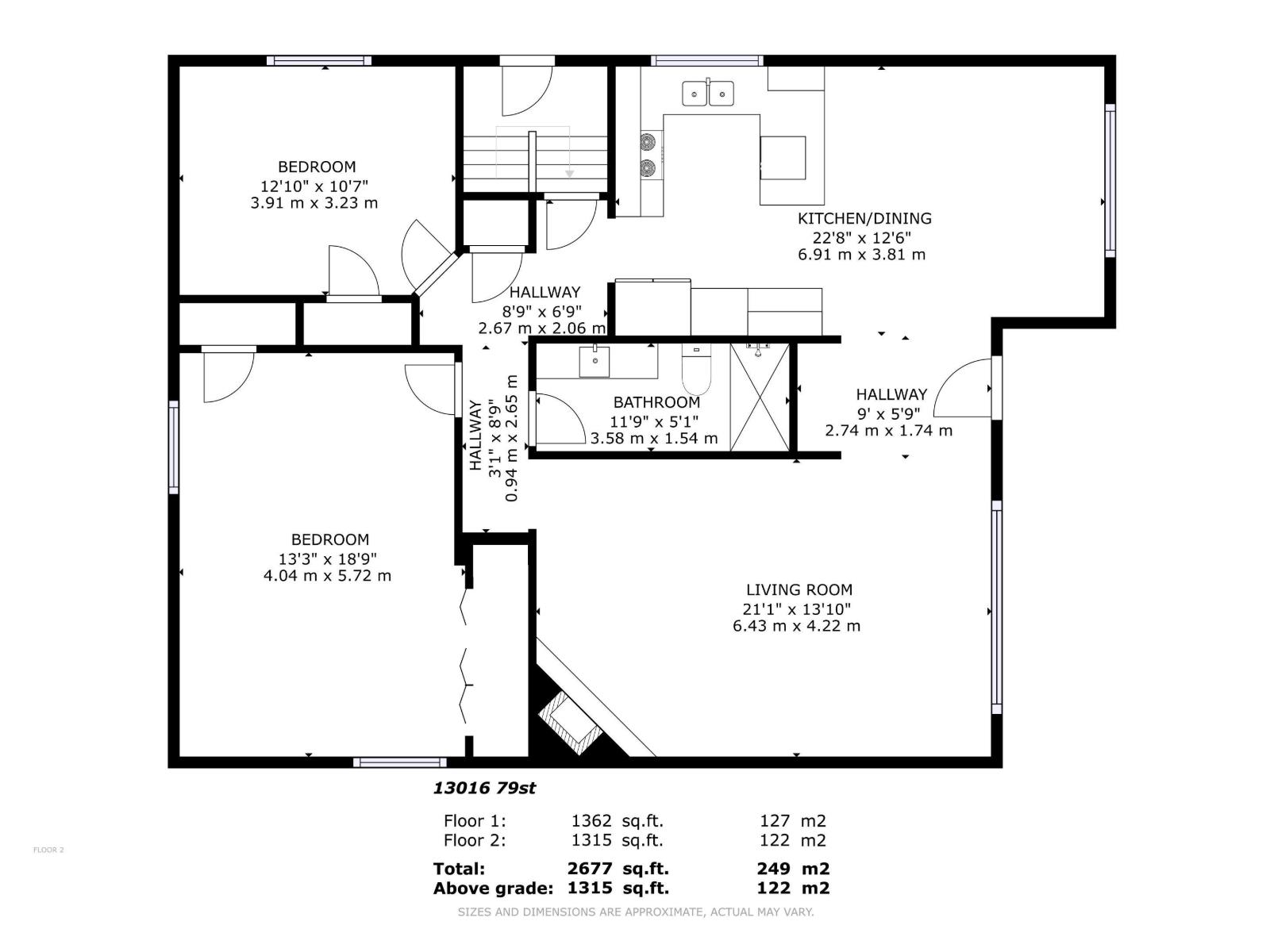13016 79 St Nw Edmonton, Alberta T5C 1T3
$425,000
BEAUTIFUL Balwin Bungalow! GREAT curb appeal w/ Stucco & BRICK exterior, BRAND NEW, high end ROOF just installed over $30k! Welcome to this TURN KEY property w/ large TILED FLOORS leading to the SPACIOUS dining room adjoined to the high-end U SHAPED kitchen w/ EXTRA CABINETS & STONE counter tops. Entertain in the BRIGHT living room w/ OAK BARREL stained hardwood & a corner GAS FIREPLACE to keep you cozy in winter! A HUGE Primary w/ DUAL CLOSETS is perfect for a King sized furniture. A NEWER custom bathroom will impress! Down the hall is another bedroom & linen closet. The basement has a SEPARATE ENTRANCE & leads to a SECOND KITCHEN finished to the same standard as the upper floor; use the attached STORAGE ROOM for your extra stuff. A LAUNDRY ROOM and upgraded 3 piece bath are great for guests. Movie nights in the LARGE rec room complete w/ a WET BAR are yours to enjoy. Park in the DOUBLE DETACHED garage & park your R.V. in the FULLY FENCED yard. Chilly A/C, PATIO, gazebo in the rear & more! Shows amazing! (id:62055)
Open House
This property has open houses!
1:00 pm
Ends at:3:00 pm
1:00 pm
Ends at:3:00 pm
Property Details
| MLS® Number | E4464571 |
| Property Type | Single Family |
| Neigbourhood | Balwin |
| Amenities Near By | Playground, Public Transit, Schools, Shopping |
| Features | Flat Site, Lane |
| Parking Space Total | 4 |
| Structure | Patio(s) |
Building
| Bathroom Total | 2 |
| Bedrooms Total | 2 |
| Appliances | Dishwasher, Dryer, Washer, Refrigerator, Two Stoves |
| Architectural Style | Bungalow |
| Basement Development | Finished |
| Basement Type | Full (finished) |
| Constructed Date | 1964 |
| Construction Style Attachment | Detached |
| Cooling Type | Central Air Conditioning |
| Fireplace Fuel | Gas |
| Fireplace Present | Yes |
| Fireplace Type | Unknown |
| Heating Type | Forced Air |
| Stories Total | 1 |
| Size Interior | 1,313 Ft2 |
| Type | House |
Parking
| Detached Garage |
Land
| Acreage | No |
| Fence Type | Fence |
| Land Amenities | Playground, Public Transit, Schools, Shopping |
| Size Irregular | 534.47 |
| Size Total | 534.47 M2 |
| Size Total Text | 534.47 M2 |
Rooms
| Level | Type | Length | Width | Dimensions |
|---|---|---|---|---|
| Basement | Family Room | 11.02 m | 4.55 m | 11.02 m x 4.55 m |
| Basement | Den | 3.91 m | 2.76 m | 3.91 m x 2.76 m |
| Basement | Second Kitchen | 4.48 m | 4.61 m | 4.48 m x 4.61 m |
| Basement | Laundry Room | 4.37 m | 2.41 m | 4.37 m x 2.41 m |
| Basement | Storage | 1.47 m | 2.18 m | 1.47 m x 2.18 m |
| Main Level | Living Room | 6.43 m | 4.22 m | 6.43 m x 4.22 m |
| Main Level | Kitchen | 6.91 m | 3.81 m | 6.91 m x 3.81 m |
| Main Level | Primary Bedroom | 4.04 m | 5.72 m | 4.04 m x 5.72 m |
| Main Level | Bedroom 2 | 3.91 m | 3.23 m | 3.91 m x 3.23 m |
Contact Us
Contact us for more information


