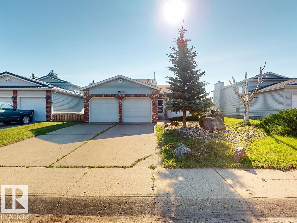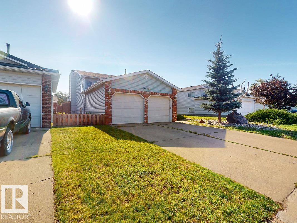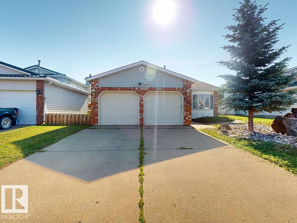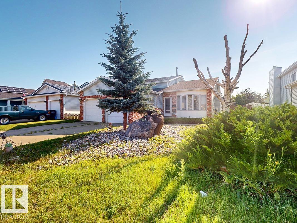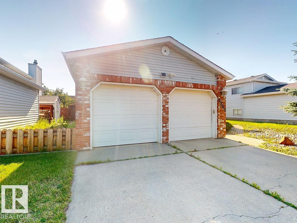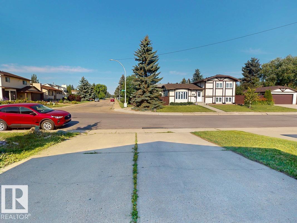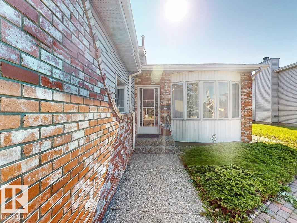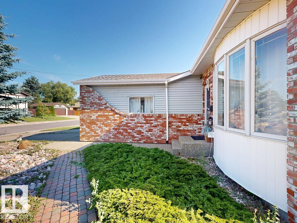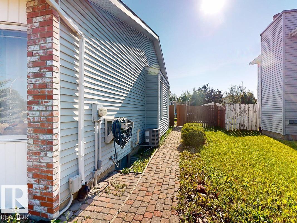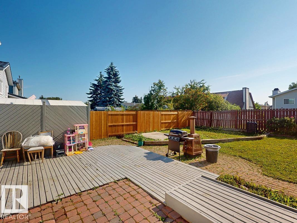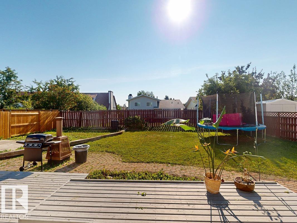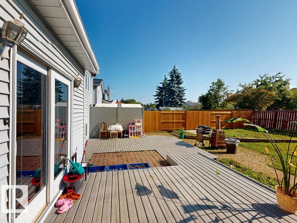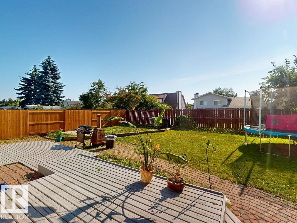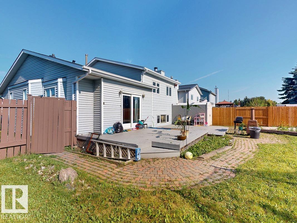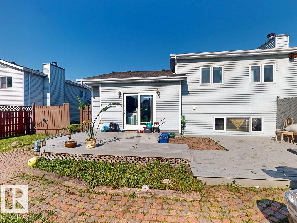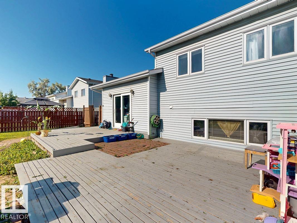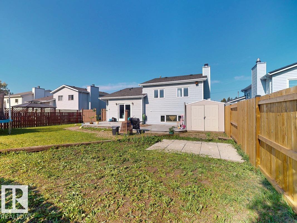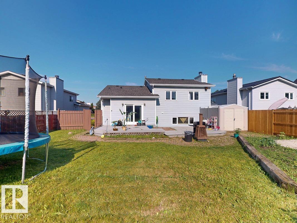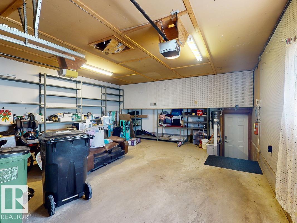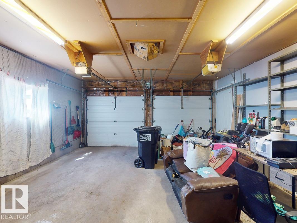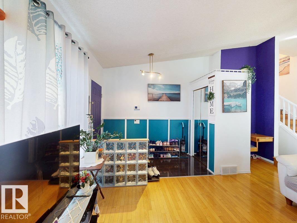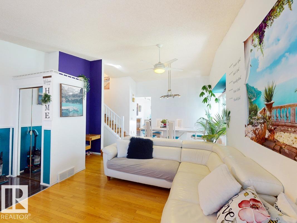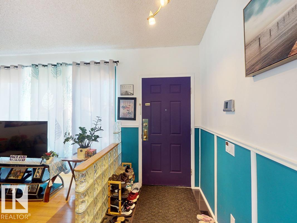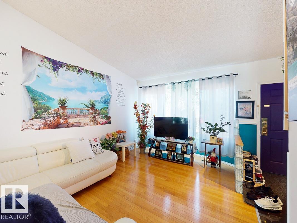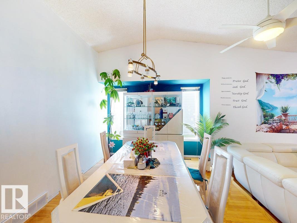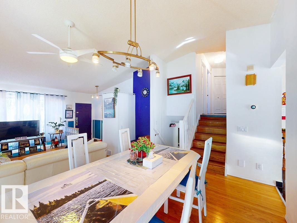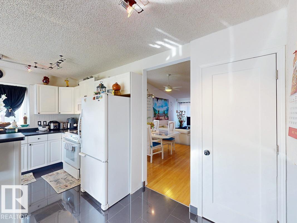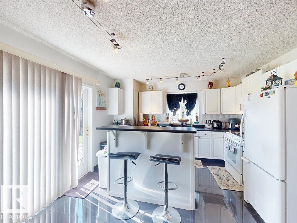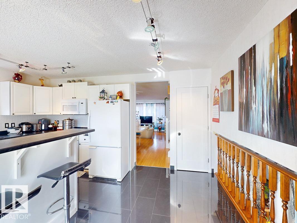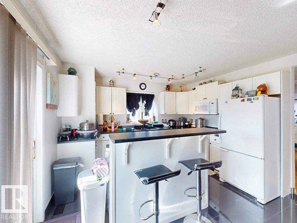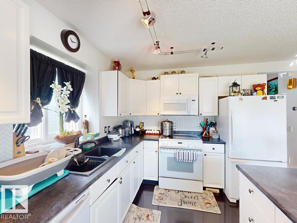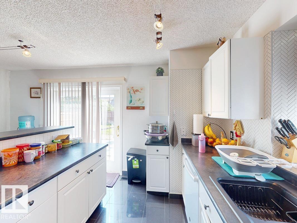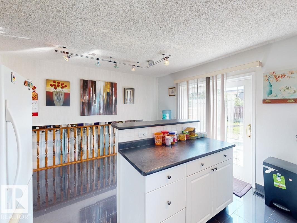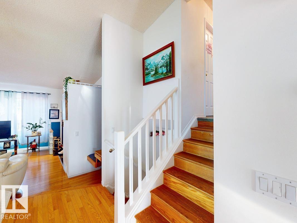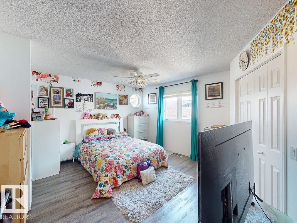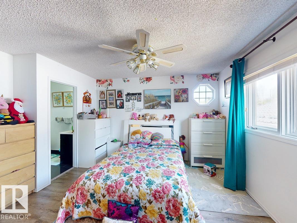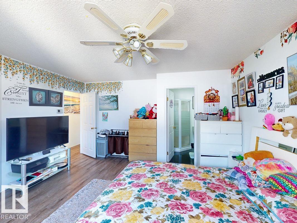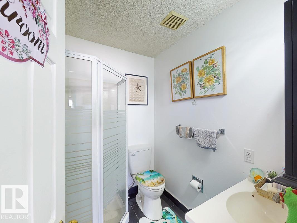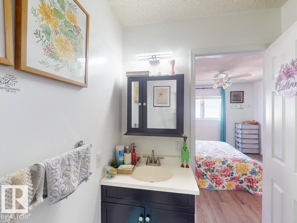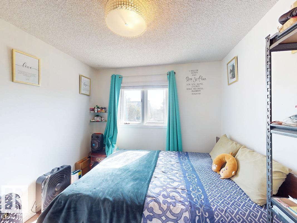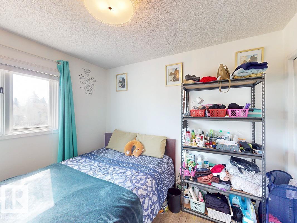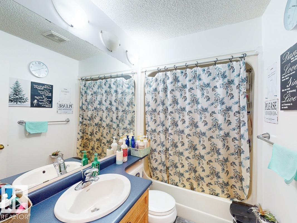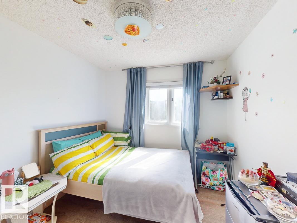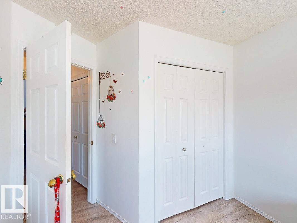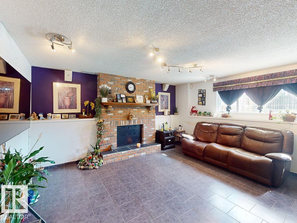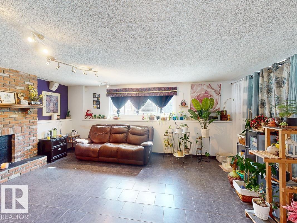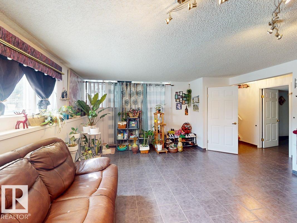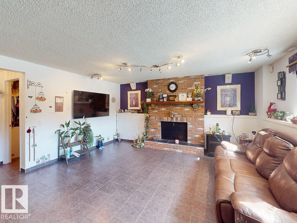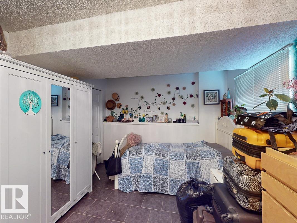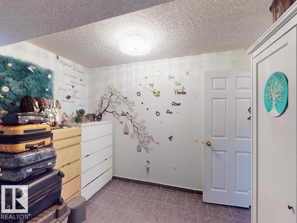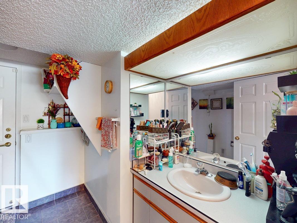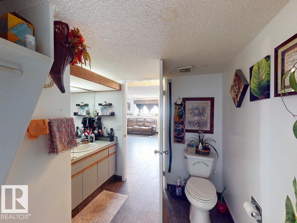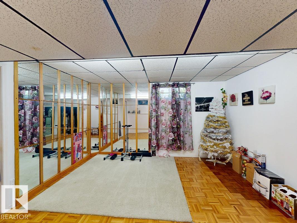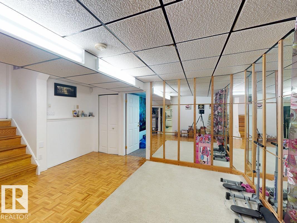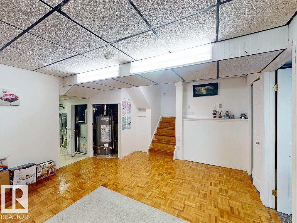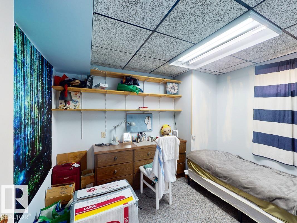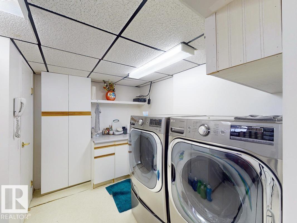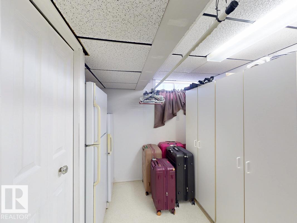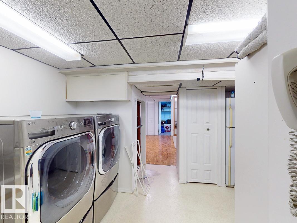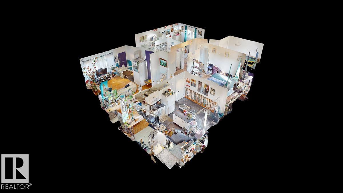4 Bedroom
4 Bathroom
1,341 ft2
Fireplace
Forced Air
$480,000
Beautifully Maintained 4-Level Split in La Perle | Nearly 2,350 Sq Ft of Living Space Welcome to this meticulously cared-for 4-level split, offering nearly 2,350 sq ft of well-designed living space in the highly sought-after community of La Perle. Step inside to a spacious front foyer that opens into a bright living room with gleaming hardwood floors, followed by a step up into the formal dining room featuring vaulted ceilings—perfect for entertaining. The kitchen boasts brand new ceramic tile flooring, ample cabinetry, and a patio door that leads to a fully landscaped and fenced backyard complete with a new deck and stone patio. The upper level features three generous bedrooms, including a primary suite with a 3-piece ensuite and walk-in closet. A beautifully updated 4-piece main bathroom with upscale new laminate flooring completes this level. On the third level, you'll find a cozy family room with a wood-burning fireplace, an additional bedroom, a 2-piece powder room, and direct access to the over (id:62055)
Property Details
|
MLS® Number
|
E4464480 |
|
Property Type
|
Single Family |
|
Neigbourhood
|
La Perle |
|
Amenities Near By
|
Playground, Public Transit, Schools, Shopping |
|
Parking Space Total
|
2 |
Building
|
Bathroom Total
|
4 |
|
Bedrooms Total
|
4 |
|
Appliances
|
Dishwasher, Dryer, Microwave Range Hood Combo, Oven - Built-in, Refrigerator, Storage Shed, Stove, Washer |
|
Basement Development
|
Partially Finished |
|
Basement Type
|
Full (partially Finished) |
|
Constructed Date
|
1985 |
|
Construction Style Attachment
|
Detached |
|
Fireplace Fuel
|
Wood |
|
Fireplace Present
|
Yes |
|
Fireplace Type
|
Unknown |
|
Half Bath Total
|
1 |
|
Heating Type
|
Forced Air |
|
Size Interior
|
1,341 Ft2 |
|
Type
|
House |
Parking
Land
|
Acreage
|
No |
|
Fence Type
|
Fence |
|
Land Amenities
|
Playground, Public Transit, Schools, Shopping |
|
Size Irregular
|
638.14 |
|
Size Total
|
638.14 M2 |
|
Size Total Text
|
638.14 M2 |
Rooms
| Level |
Type |
Length |
Width |
Dimensions |
|
Basement |
Den |
|
|
3.33m x 2.7m |
|
Basement |
Laundry Room |
|
|
2.31m x 3.10m |
|
Basement |
Storage |
|
|
2.44m x 2.83m |
|
Basement |
Storage |
|
|
2.19m x 1.29m |
|
Basement |
Office |
|
|
5.79m x 5.03m |
|
Lower Level |
Family Room |
|
|
5.79m x 5.03m |
|
Lower Level |
Bedroom 4 |
|
|
3.06m x 3.77m |
|
Main Level |
Living Room |
|
|
3.99m x 4.85m |
|
Main Level |
Dining Room |
|
|
4.61m x 3.52m |
|
Main Level |
Kitchen |
|
|
4.85m x 3.97m |
|
Upper Level |
Primary Bedroom |
|
|
4.33m 4.54m |
|
Upper Level |
Bedroom 2 |
|
|
2.93m3.27m |
|
Upper Level |
Bedroom 3 |
|
|
3.08m x 3.33m |


