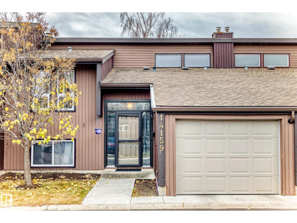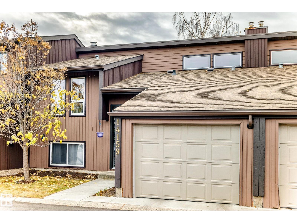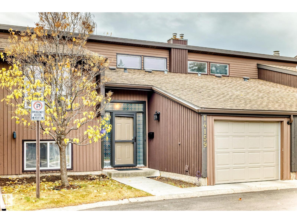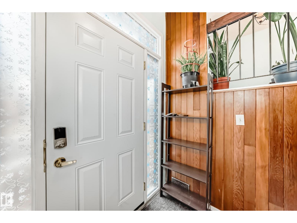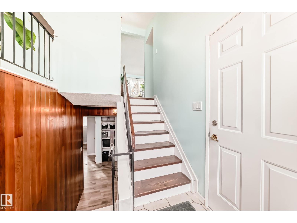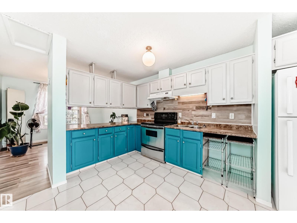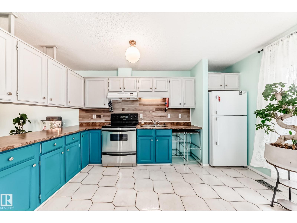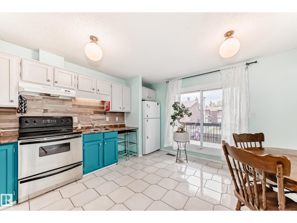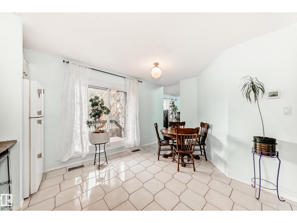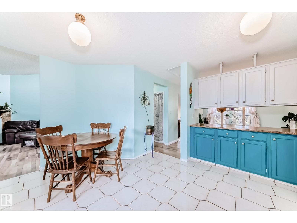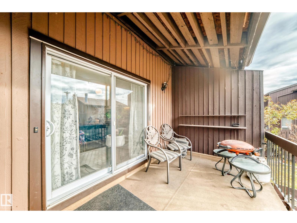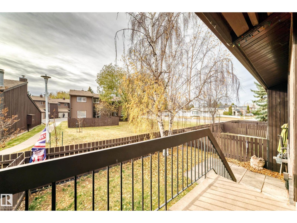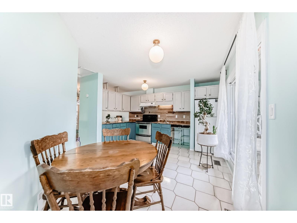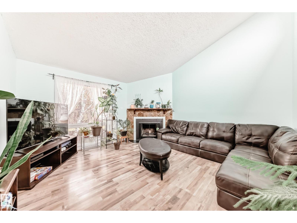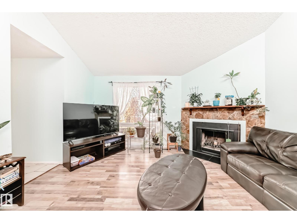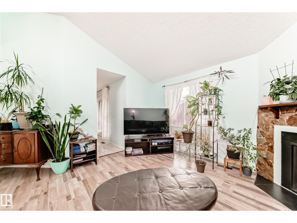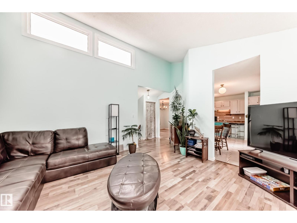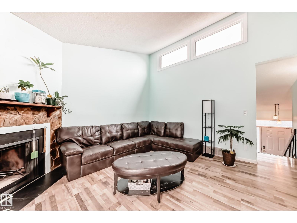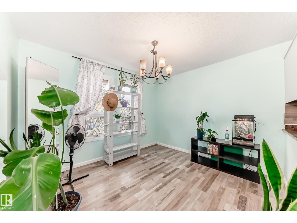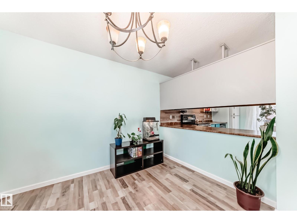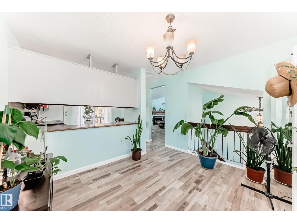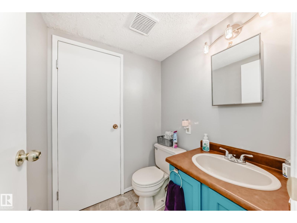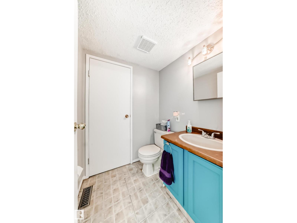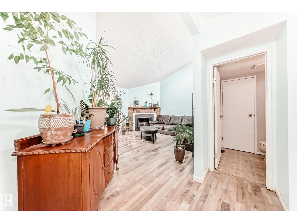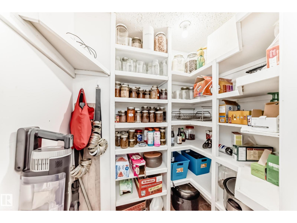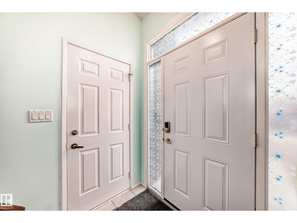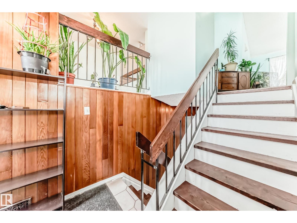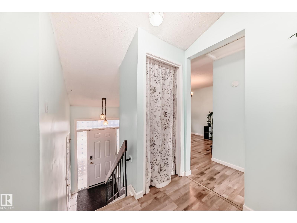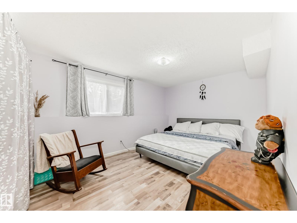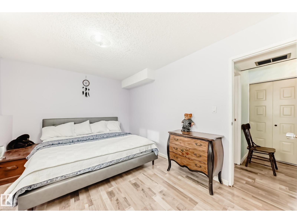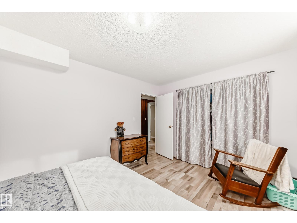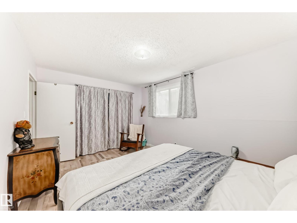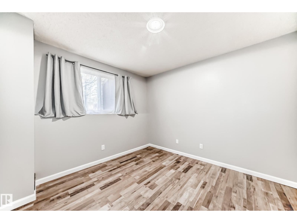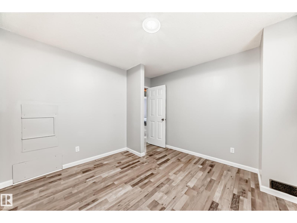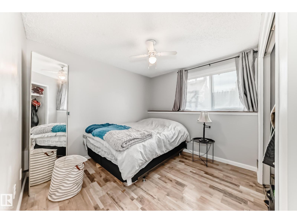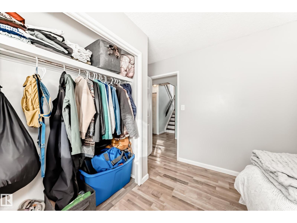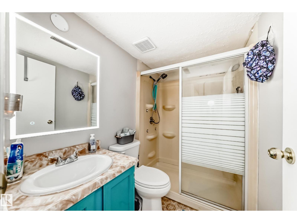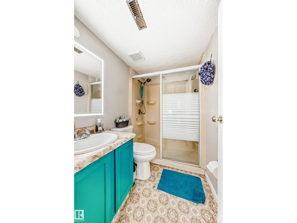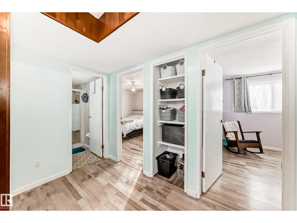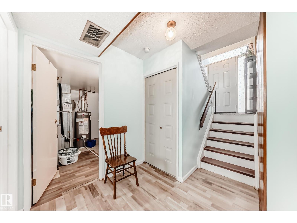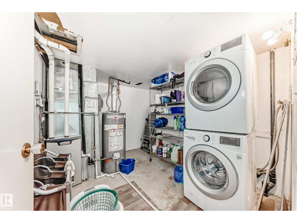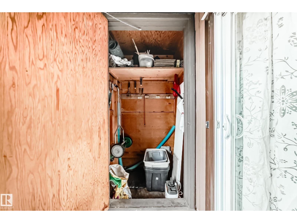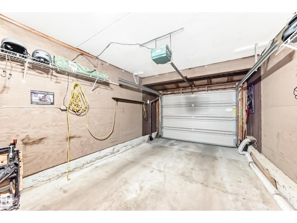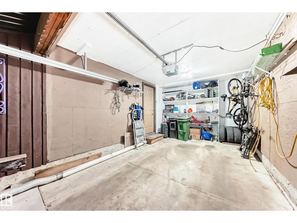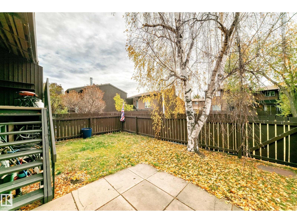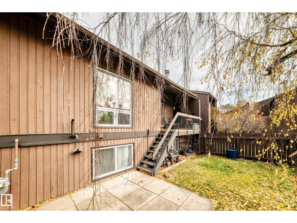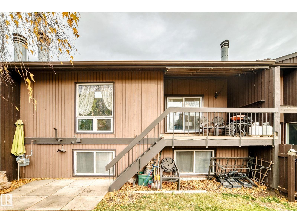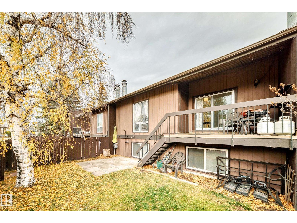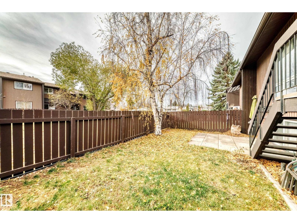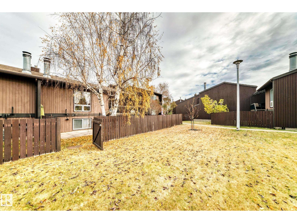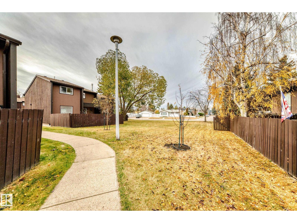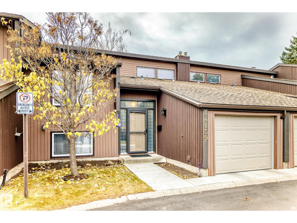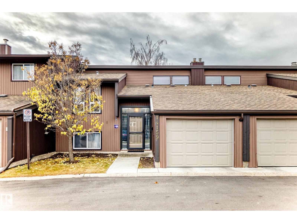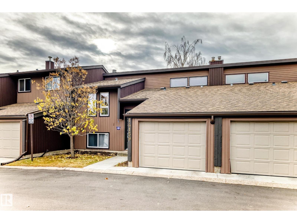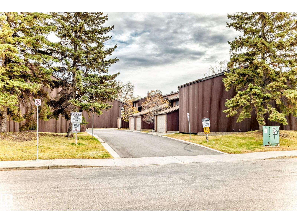14159 26 St Nw Edmonton, Alberta T5Y 1S2
$214,900Maintenance, Exterior Maintenance, Insurance, Landscaping, Other, See Remarks
$553.88 Monthly
Maintenance, Exterior Maintenance, Insurance, Landscaping, Other, See Remarks
$553.88 MonthlyFANTASTIC HOME & COMPLEX! This 3-bedroom bi-level townhouse with an attached garage offers an exceptional layout and bright, welcoming spaces. The main floor features vaulted ceilings, abundant natural light, a spacious kitchen with an eat-in area, and a separate dining room that can easily double as a den or home office. You’ll also find a large living room, a convenient 2-piece bath, and a storage room. The lower level includes three generous bedrooms, a full main bath, laundry/utility area, and large windows that let in plenty of sunlight. Enjoy the south-facing yard backing onto green space — complete with a covered balcony, extra storage, and a concrete patio for relaxing or entertaining. This well-managed complex has seen numerous recent upgrades, including new windows, doors, shingles, parking lot, and roads. It also sides onto Bannerman Park and the local community league — perfect for outdoor activities and community living. Furnace and hot water tank have been updated. (id:62055)
Property Details
| MLS® Number | E4464461 |
| Property Type | Single Family |
| Neigbourhood | Bannerman |
| Amenities Near By | Golf Course, Playground, Public Transit, Schools |
| Features | Private Setting, See Remarks, No Animal Home, No Smoking Home |
| Structure | Deck, Patio(s) |
Building
| Bathroom Total | 2 |
| Bedrooms Total | 3 |
| Amenities | Vinyl Windows |
| Appliances | Dryer, Garage Door Opener Remote(s), Garage Door Opener, Refrigerator, Stove, Washer, Window Coverings |
| Architectural Style | Bi-level |
| Basement Development | Finished |
| Basement Type | Full (finished) |
| Ceiling Type | Vaulted |
| Constructed Date | 1979 |
| Construction Style Attachment | Attached |
| Half Bath Total | 1 |
| Heating Type | Forced Air |
| Size Interior | 713 Ft2 |
| Type | Row / Townhouse |
Parking
| Attached Garage |
Land
| Acreage | No |
| Fence Type | Fence |
| Land Amenities | Golf Course, Playground, Public Transit, Schools |
| Size Irregular | 323.74 |
| Size Total | 323.74 M2 |
| Size Total Text | 323.74 M2 |
Rooms
| Level | Type | Length | Width | Dimensions |
|---|---|---|---|---|
| Lower Level | Primary Bedroom | 3.07 m | 4.35 m | 3.07 m x 4.35 m |
| Lower Level | Bedroom 2 | 3.07 m | 2.96 m | 3.07 m x 2.96 m |
| Lower Level | Bedroom 3 | 3.28 m | 3.34 m | 3.28 m x 3.34 m |
| Lower Level | Laundry Room | 3.3 m | 2.77 m | 3.3 m x 2.77 m |
| Main Level | Living Room | 4.5 m | 4.35 m | 4.5 m x 4.35 m |
| Main Level | Dining Room | 3.4 m | 3.11 m | 3.4 m x 3.11 m |
| Main Level | Kitchen | 4.1 m | 4.04 m | 4.1 m x 4.04 m |
Contact Us
Contact us for more information


