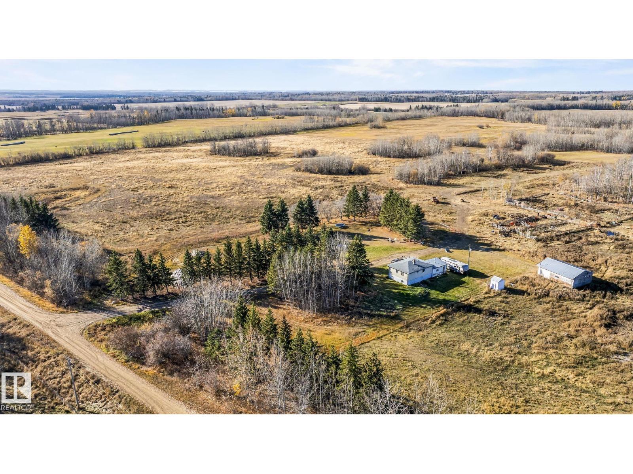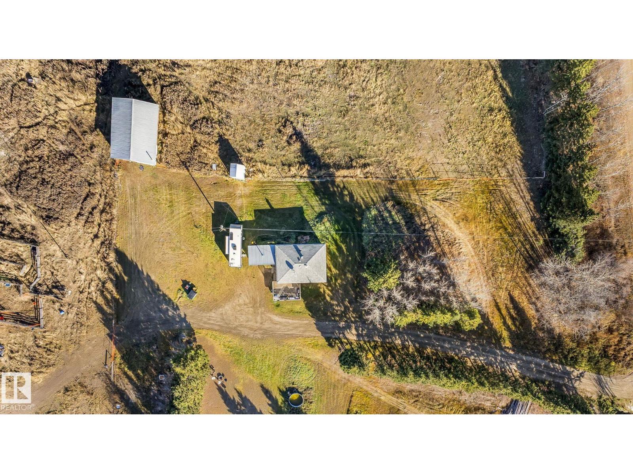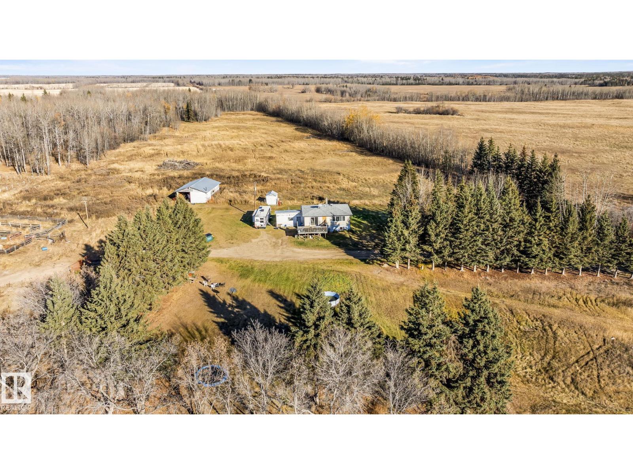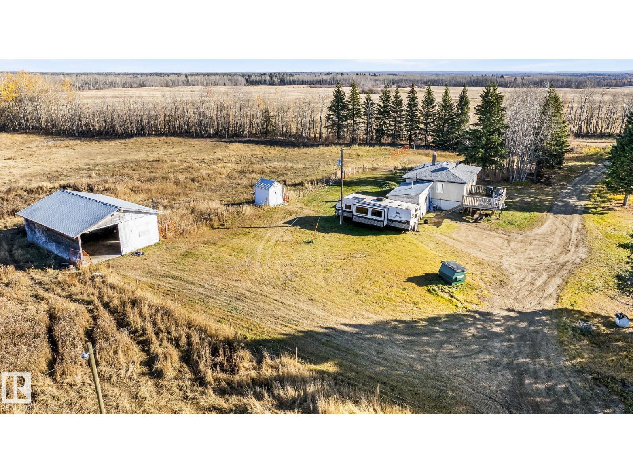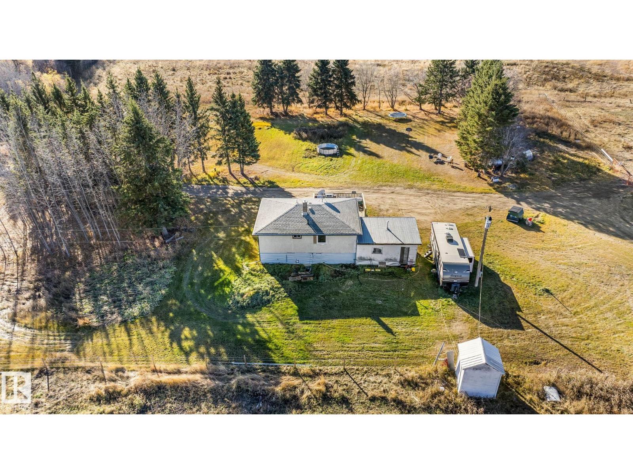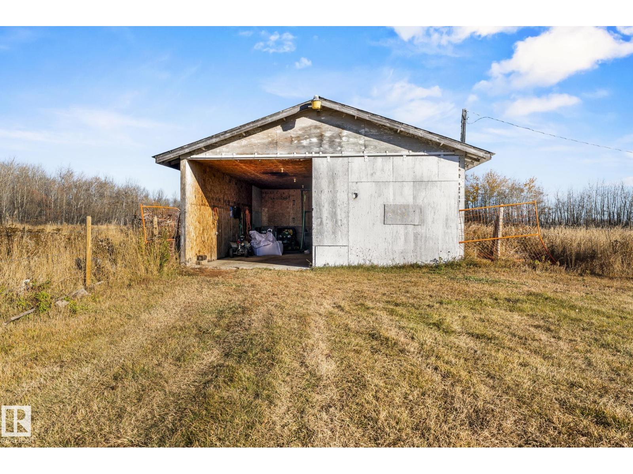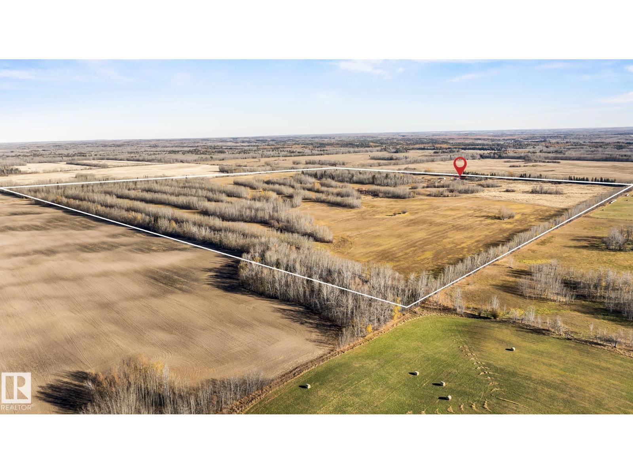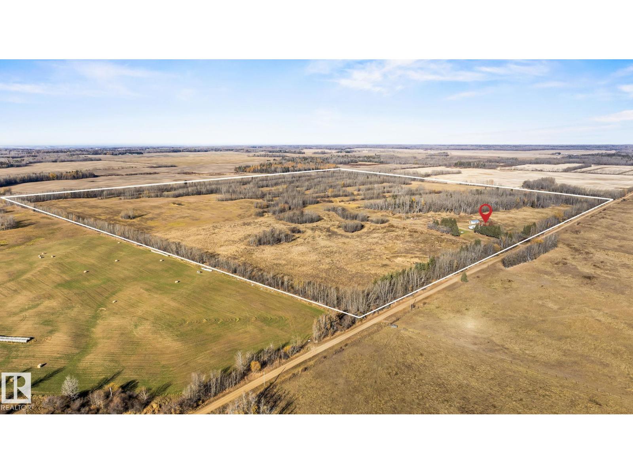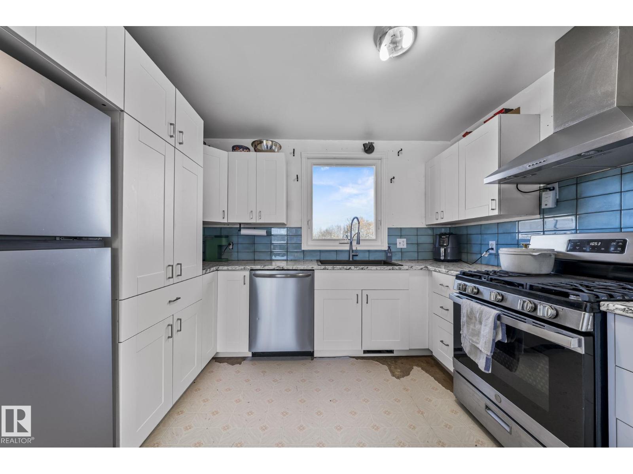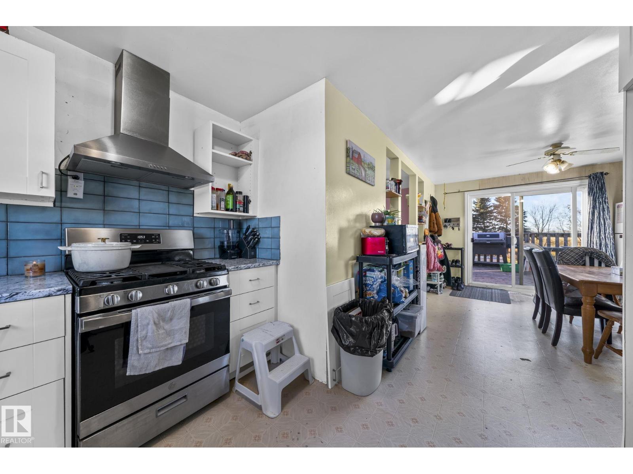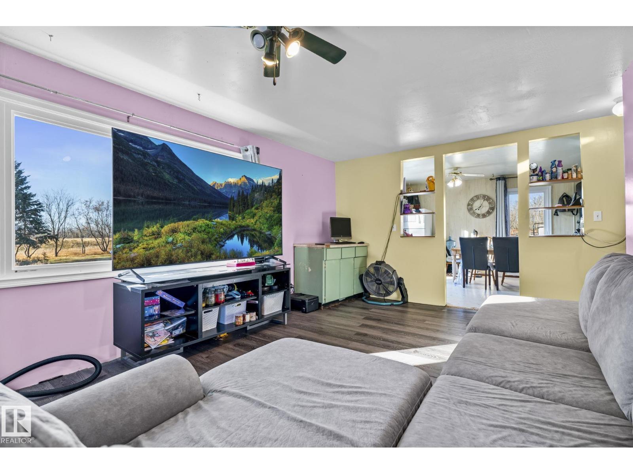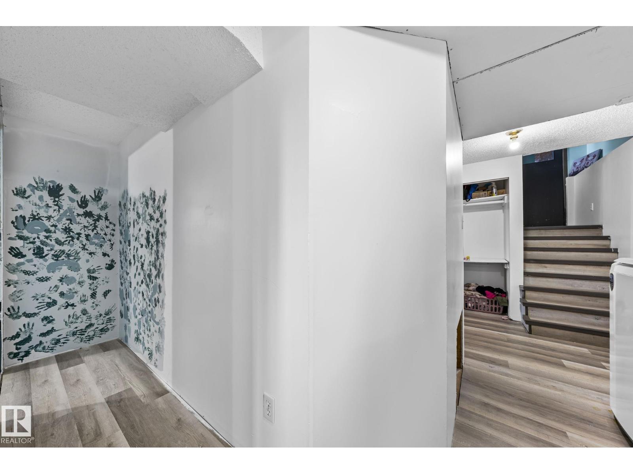4 Bedroom
1 Bathroom
869 ft2
Raised Bungalow
Forced Air
Acreage
$534,900
Your 160-acre paradise awaits! Just minutes from Long Island Lake and Muskeg Lake, about an hour from Edmonton, and close to Westlock for all amenities and Pembina North Community School in Dapp, which provides pre-K to grade 9. This 4 bedroom, 1 bath home offers the perfect blend of privacy, versatility, and charm. Enjoy recent updates including windows, septic tank and pump, shingles, soffits, fascia and eaves, kitchen cabinets and appliances, and an updated basement. A beautiful spruce-lined drive leads to a peaceful retreat featuring a large shop, penned areas for cattle, and open land ready for pasture, hay, or grain, plus a secluded treed area with a cozy fire pit, perfect for relaxing under the stars. The property offers endless possibilities, ideal for expanding your agricultural use, exploring subdivision potential, or simply embracing the tranquility of country living. Whether you dream of a hobby farm or just room to breathe, this rare property delivers serenity, space, and incredible value! (id:62055)
Property Details
|
MLS® Number
|
E4464462 |
|
Property Type
|
Single Family |
|
Amenities Near By
|
Schools |
|
Features
|
Private Setting, Treed, Flat Site |
|
Structure
|
Deck |
Building
|
Bathroom Total
|
1 |
|
Bedrooms Total
|
4 |
|
Appliances
|
Dishwasher, Dryer, Hood Fan, Refrigerator, Stove, Washer |
|
Architectural Style
|
Raised Bungalow |
|
Basement Development
|
Partially Finished |
|
Basement Type
|
Full (partially Finished) |
|
Constructed Date
|
1950 |
|
Construction Style Attachment
|
Detached |
|
Heating Type
|
Forced Air |
|
Stories Total
|
1 |
|
Size Interior
|
869 Ft2 |
|
Type
|
House |
Parking
Land
|
Acreage
|
Yes |
|
Land Amenities
|
Schools |
|
Size Irregular
|
160 |
|
Size Total
|
160 Ac |
|
Size Total Text
|
160 Ac |
Rooms
| Level |
Type |
Length |
Width |
Dimensions |
|
Basement |
Primary Bedroom |
5.21 m |
3.22 m |
5.21 m x 3.22 m |
|
Basement |
Bedroom 2 |
2.85 m |
3.3 m |
2.85 m x 3.3 m |
|
Basement |
Bedroom 3 |
2.85 m |
3.24 m |
2.85 m x 3.24 m |
|
Main Level |
Living Room |
5.92 m |
3.91 m |
5.92 m x 3.91 m |
|
Main Level |
Dining Room |
3.53 m |
4.58 m |
3.53 m x 4.58 m |
|
Main Level |
Kitchen |
3.43 m |
2.55 m |
3.43 m x 2.55 m |
|
Main Level |
Bedroom 4 |
3.11 m |
2.42 m |
3.11 m x 2.42 m |


