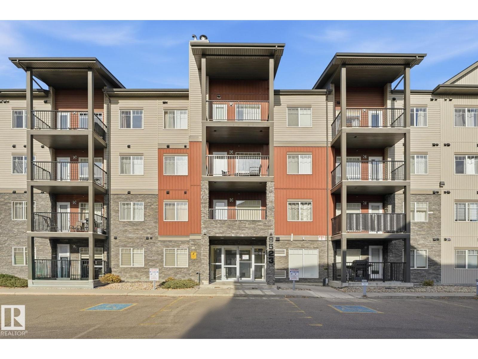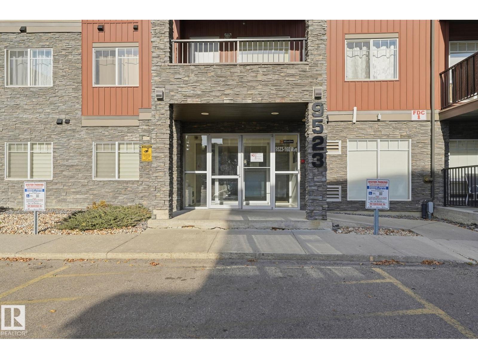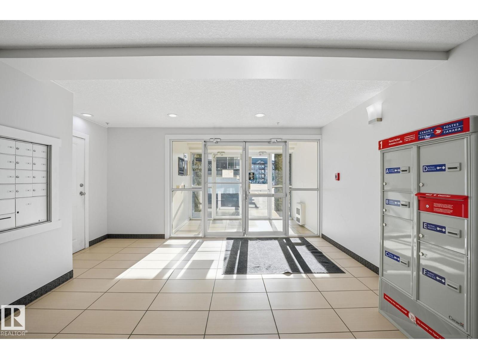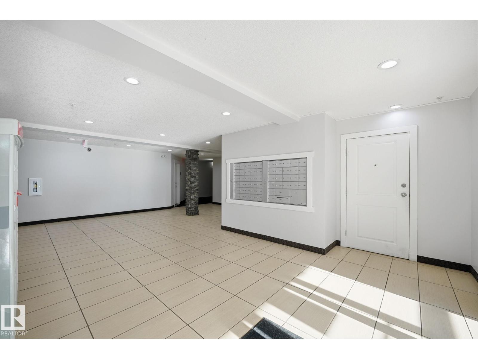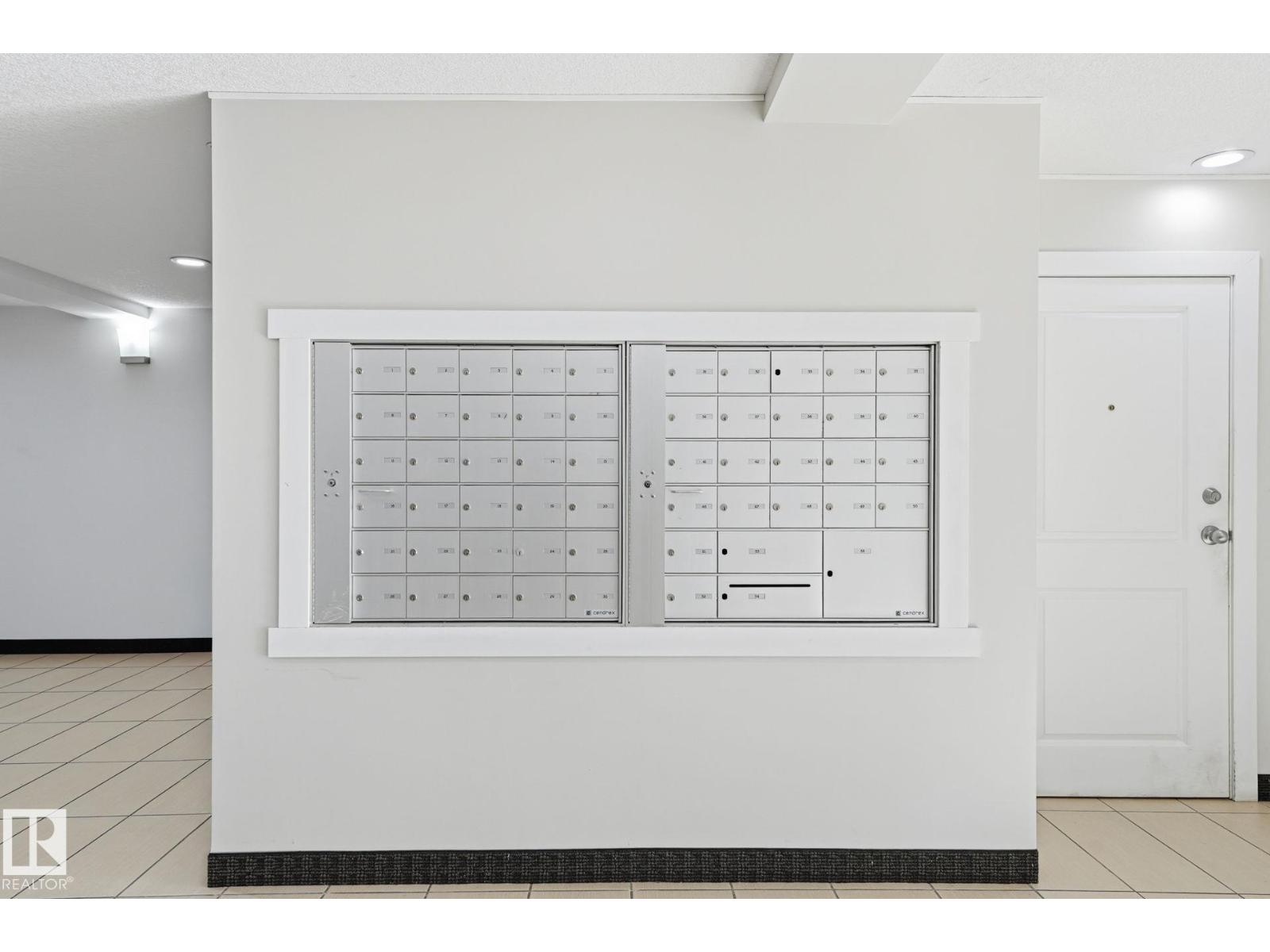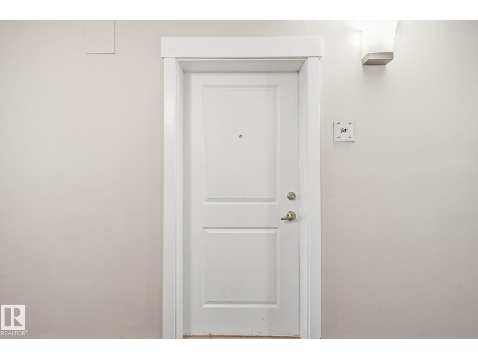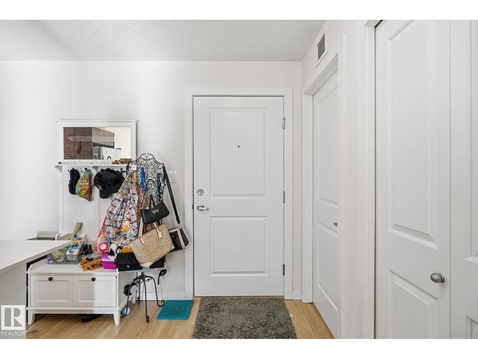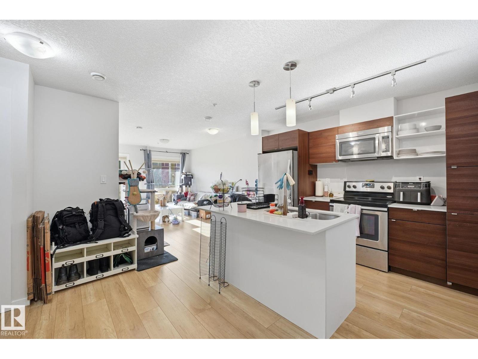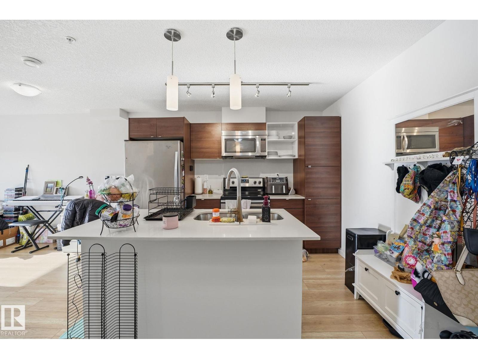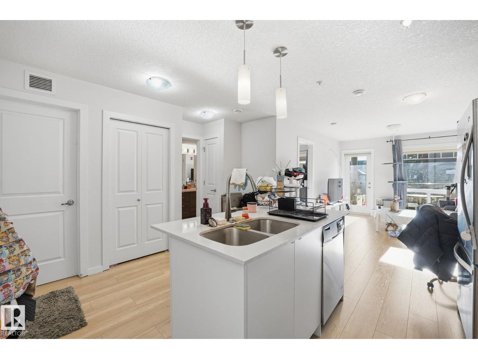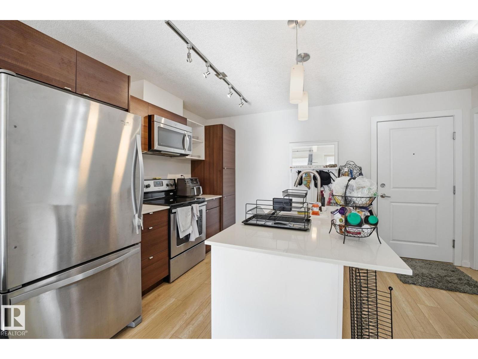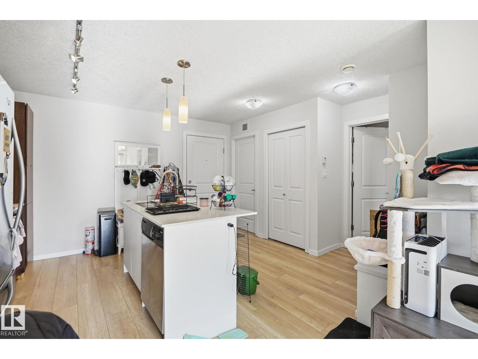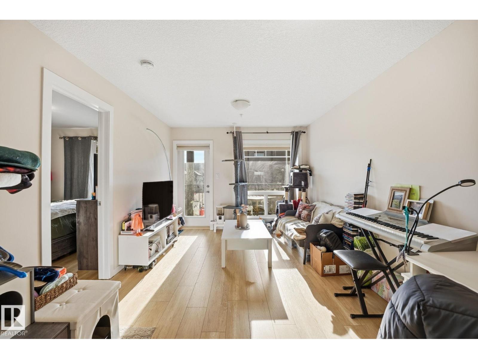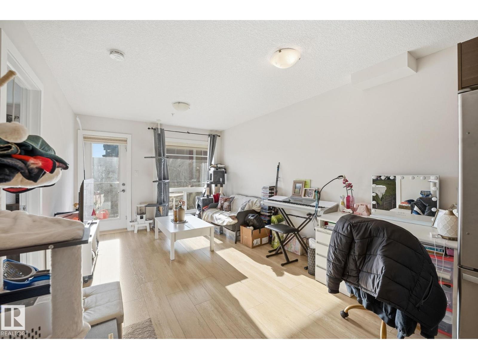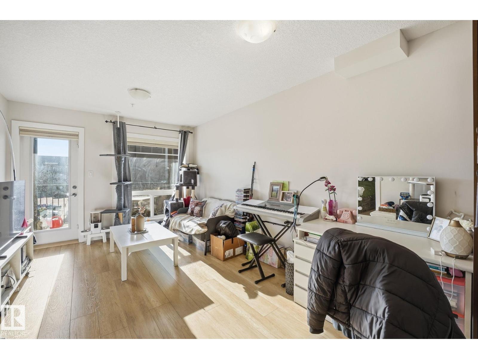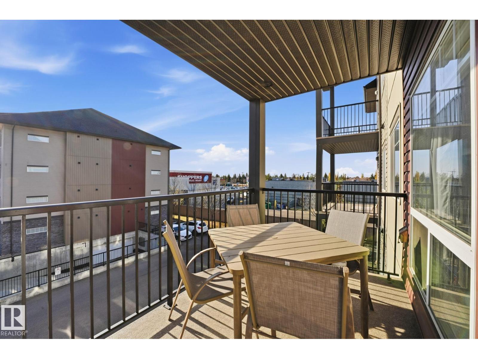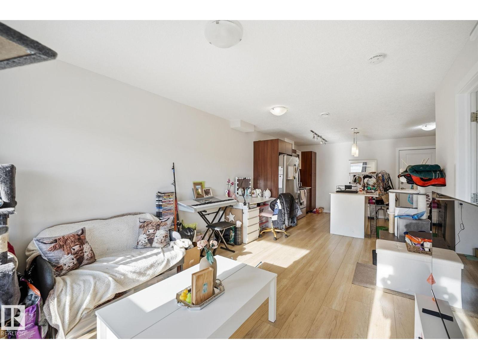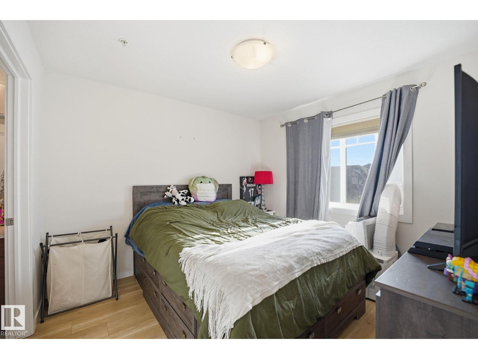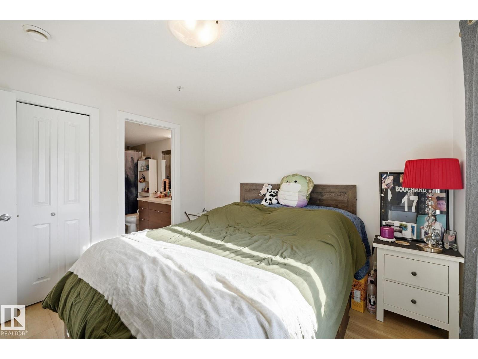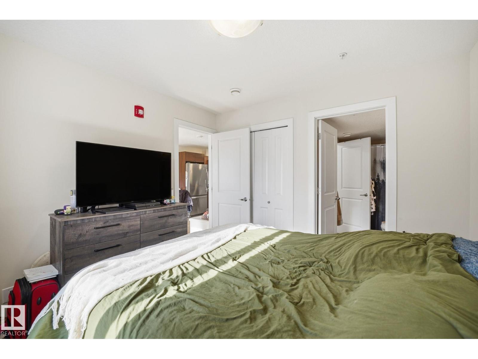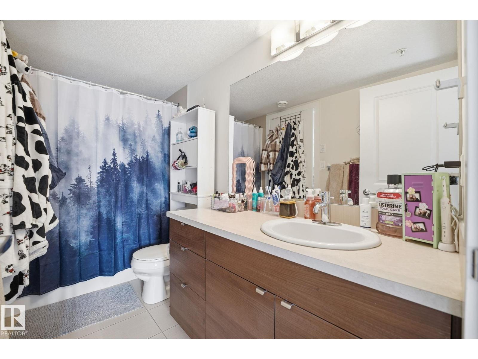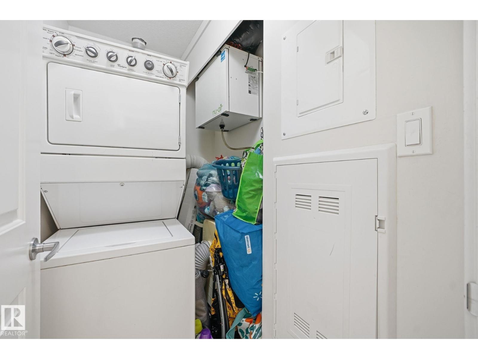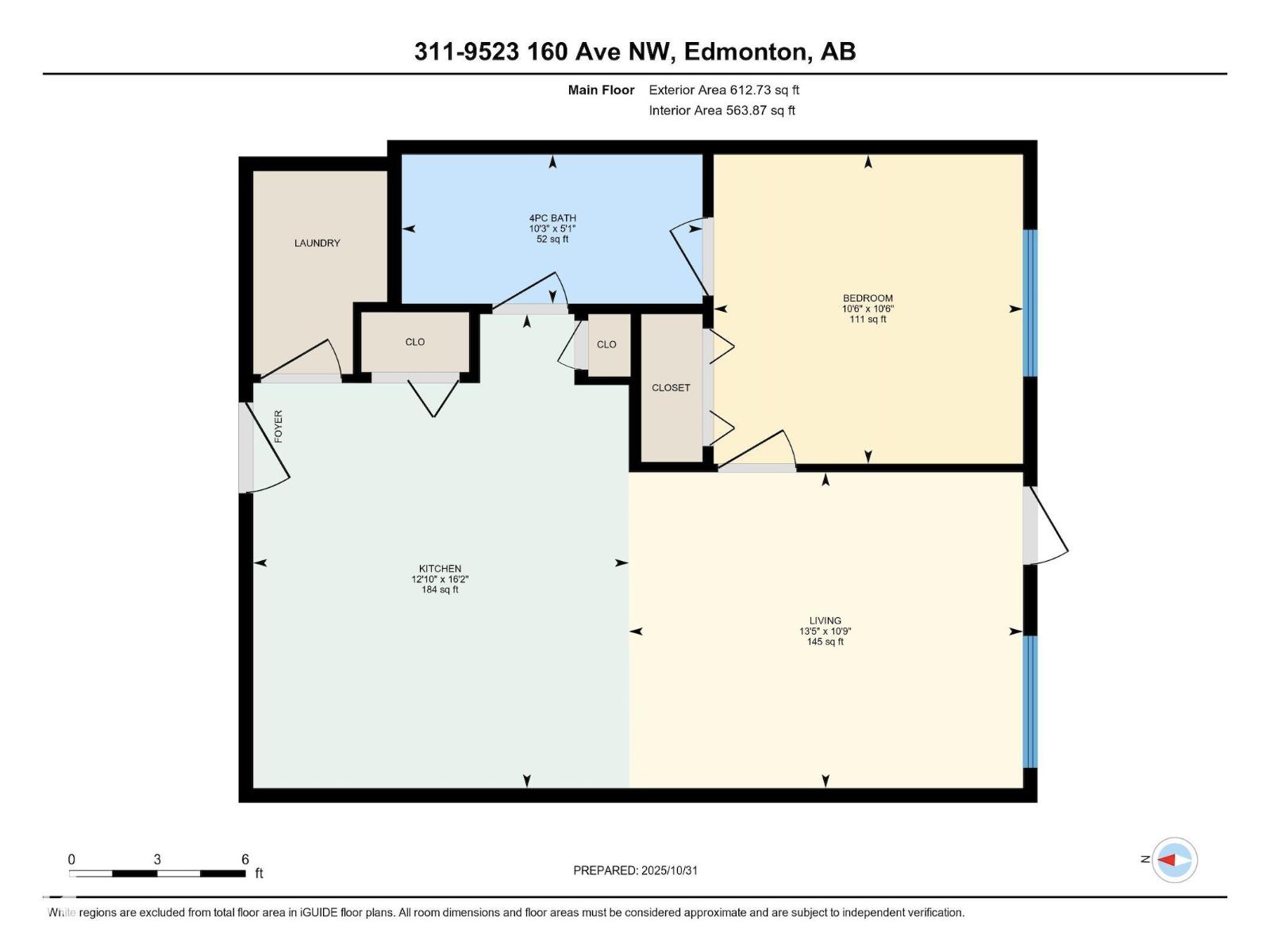#311 9523 160 Av Nw Edmonton, Alberta T5Z 0M4
$154,900Maintenance, Heat, Insurance, Property Management, Other, See Remarks, Water
$356.25 Monthly
Maintenance, Heat, Insurance, Property Management, Other, See Remarks, Water
$356.25 MonthlyTurnkey investment opportunity in Radiance Condos, Eaux Claires. This well-maintained 1-bedroom, 1-bath unit offers ~562 sq ft of modern living and comes with a reliable tenant paying $1,450 per month, providing immediate income. Built in 2015, the building features in-floor heating, professional management, and low-maintenance construction ideal for hands-off investors. The unit includes quartz countertops, stainless steel appliances, in-suite laundry, and two titled parking stalls—one currently rented for additional income. Located steps from the Eaux Claires Transit Centre, Namao Centre, shops, and restaurants, this is a highly rentable area with consistently low vacancy. With similar units listed higher and renting for comparable amounts, this condo delivers strong cash flow and long-term value in one of North Edmonton’s most convenient communities. Perfect for investors seeking steady returns and a worry-free addition to their portfolio. (id:62055)
Property Details
| MLS® Number | E4464451 |
| Property Type | Single Family |
| Neigbourhood | Eaux Claires |
| Amenities Near By | Playground, Public Transit, Schools, Shopping |
| Features | See Remarks, No Smoking Home |
| Parking Space Total | 2 |
Building
| Bathroom Total | 1 |
| Bedrooms Total | 1 |
| Amenities | Vinyl Windows |
| Appliances | Dishwasher, Microwave Range Hood Combo, Refrigerator, Washer/dryer Stack-up, Window Coverings, See Remarks |
| Basement Type | None |
| Constructed Date | 2014 |
| Fire Protection | Smoke Detectors |
| Heating Type | In Floor Heating |
| Size Interior | 564 Ft2 |
| Type | Apartment |
Parking
| Heated Garage | |
| Parkade | |
| Underground |
Land
| Acreage | No |
| Land Amenities | Playground, Public Transit, Schools, Shopping |
| Size Irregular | 50.17 |
| Size Total | 50.17 M2 |
| Size Total Text | 50.17 M2 |
Rooms
| Level | Type | Length | Width | Dimensions |
|---|---|---|---|---|
| Main Level | Living Room | 3.28 m | 4.09 m | 3.28 m x 4.09 m |
| Main Level | Kitchen | 4.93 m | 3.9 m | 4.93 m x 3.9 m |
| Main Level | Primary Bedroom | 3.21 m | 3.21 m | 3.21 m x 3.21 m |
Contact Us
Contact us for more information


