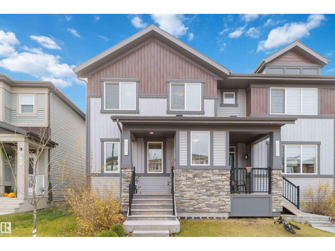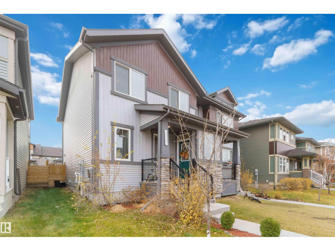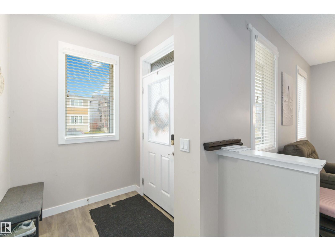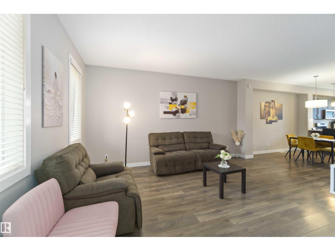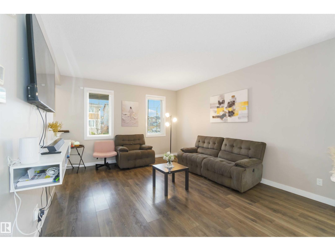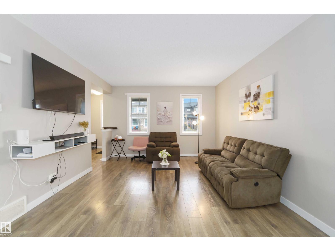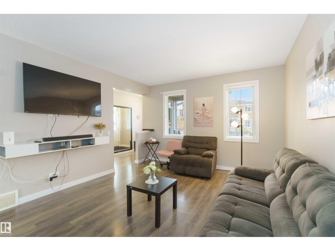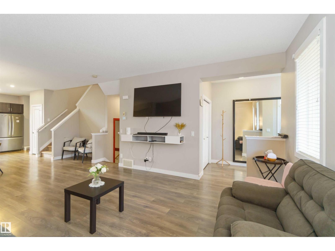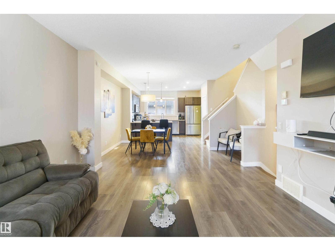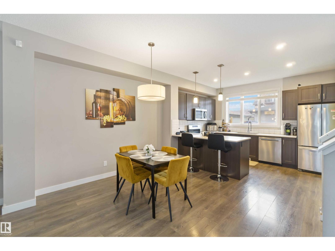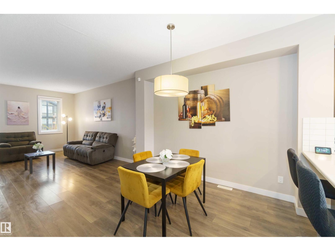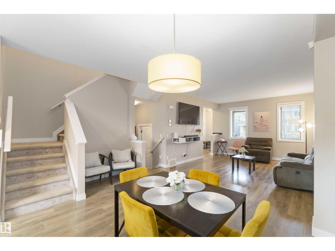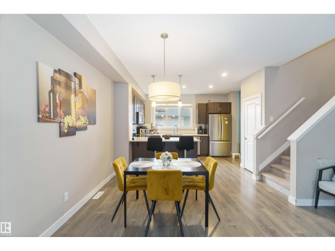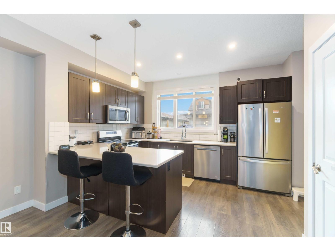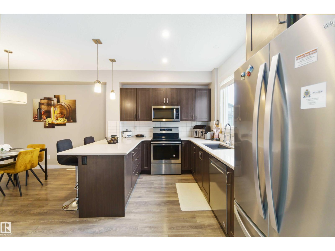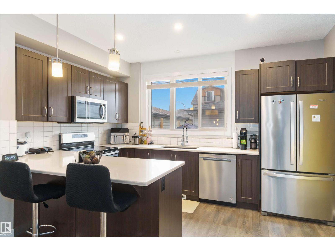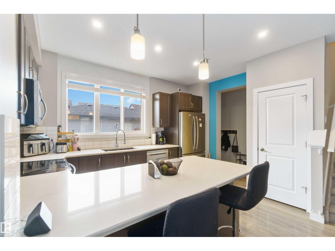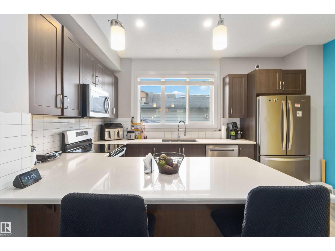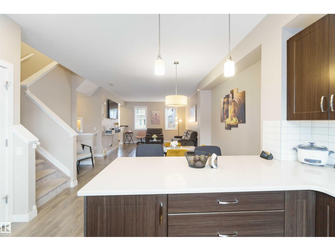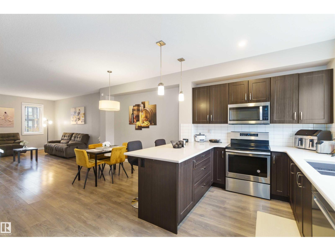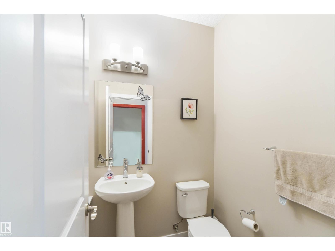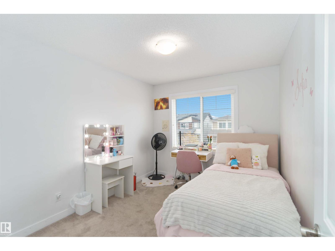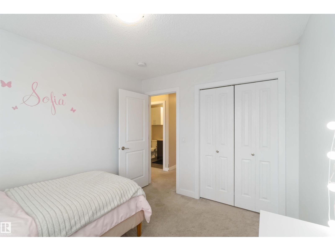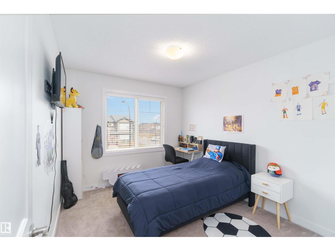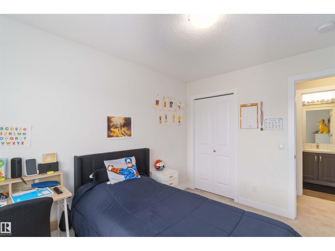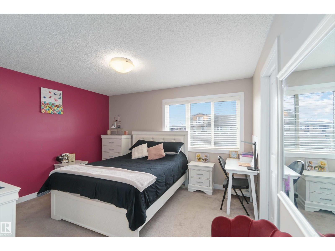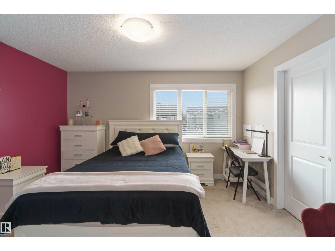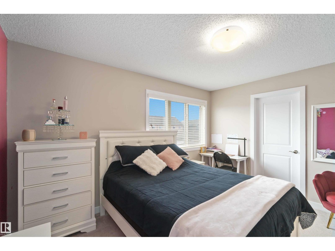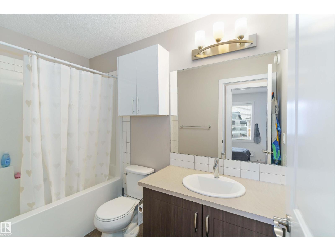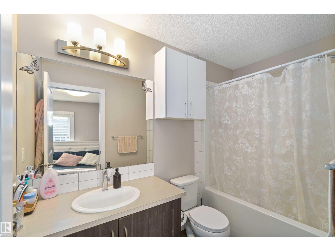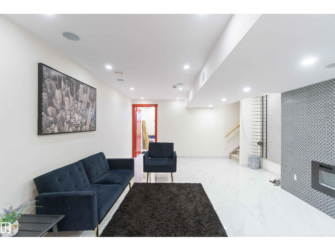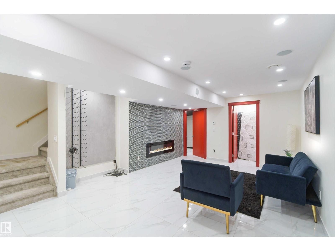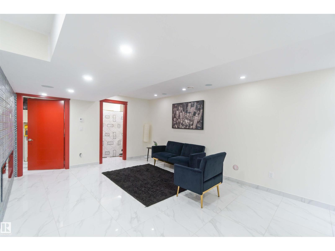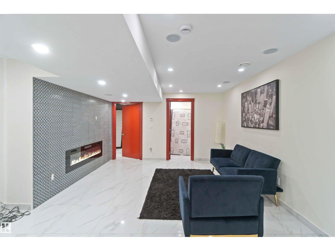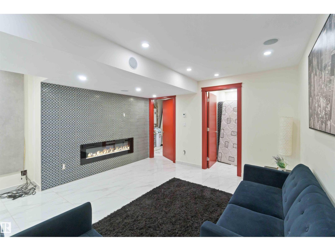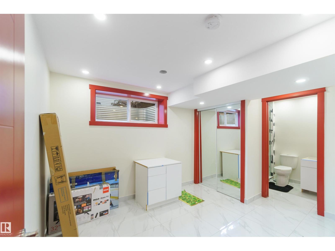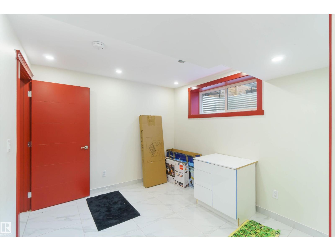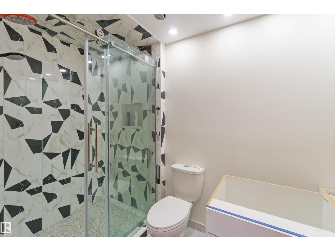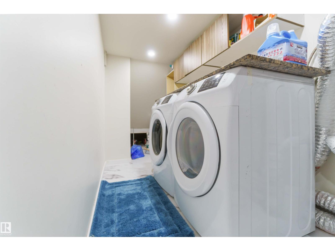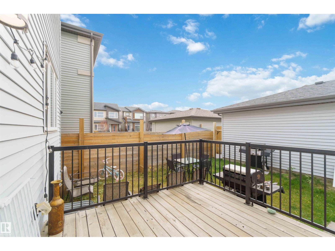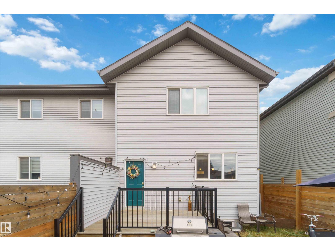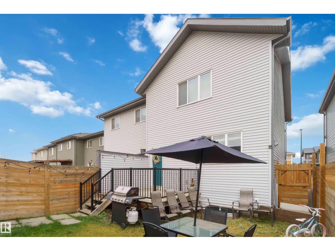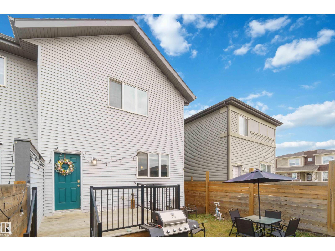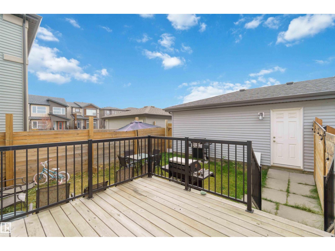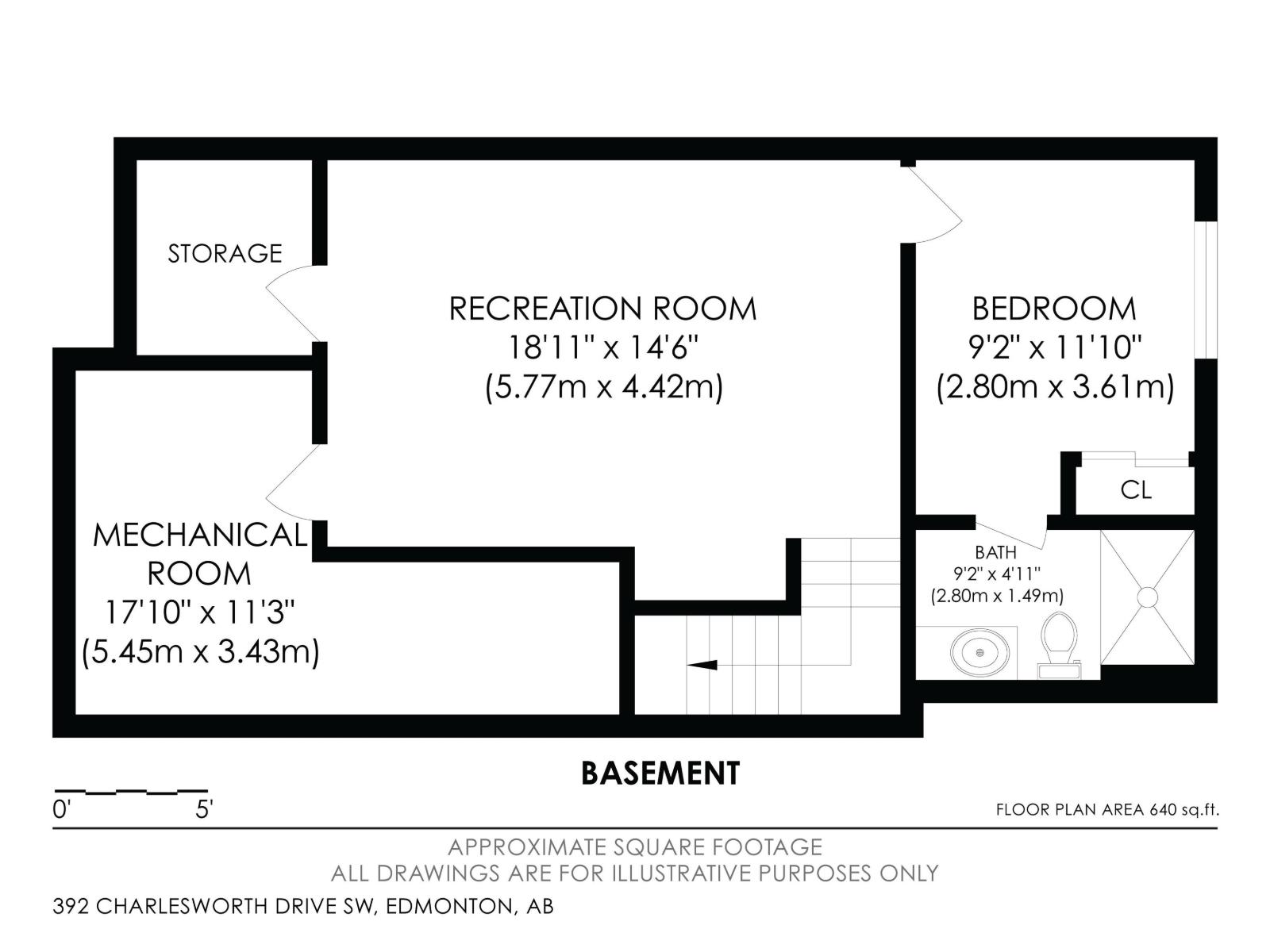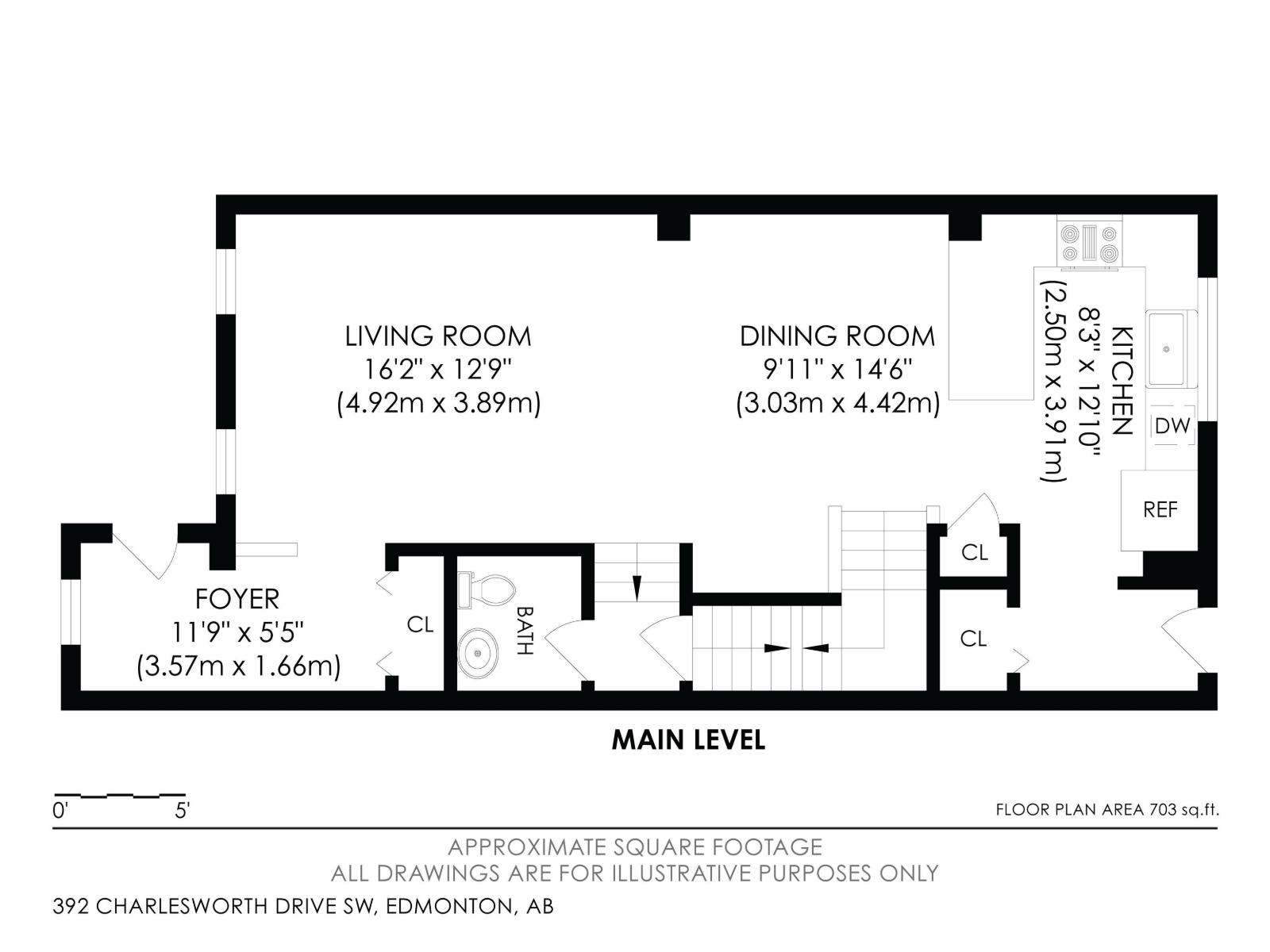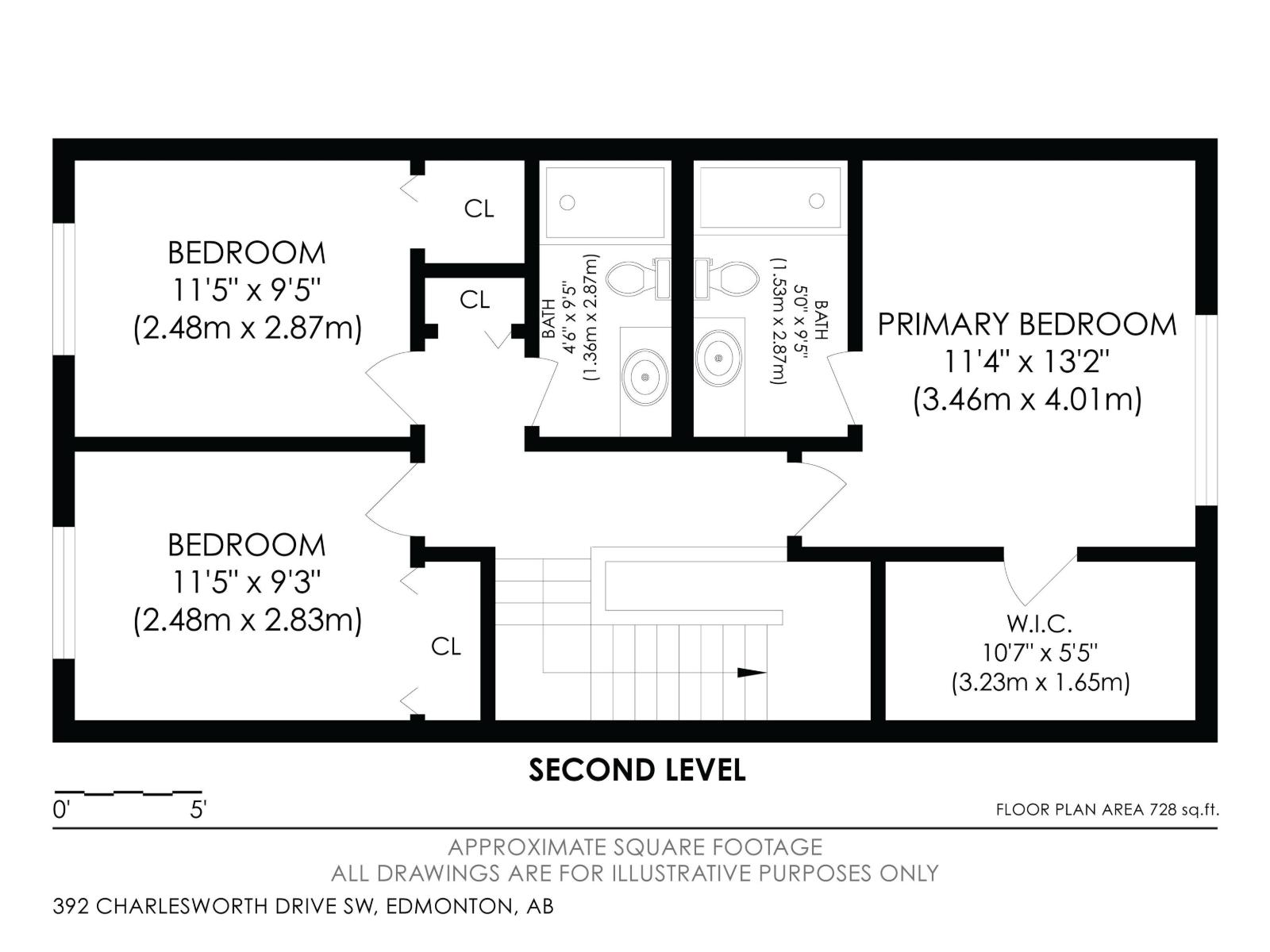4 Bedroom
4 Bathroom
1,431 ft2
Fireplace
Forced Air
$449,900
Welcome to the Hills at Charlesworth community — a charming and sustainable neighborhood! This home offers a total of 2,071 sq. ft. of well-designed living space, a fully finished basement and double detached garage. The main floor features 9’ ceilings, laminate flooring throughout, and an open-concept layout with a spacious great room. The modern kitchen offers quartz countertops, stainless steel appliances, a pantry, and an island with a flush eating bar. A built-in desk in the dining area and a convenient two-piece bath complete this level. Upstairs, the primary suite includes a walk-in closet and full ensuite, with two additional bedrooms and a second full bathroom. The finished basement features an additional bedroom, a full bathroom with heated flooring, and built-in speakers. Energy-efficient features include triple-pane windows, a tankless hot water system, roughed-in solar panels, an HRV system, and a high-efficiency furnace, combining comfort and sustainability in one beautiful home! (id:62055)
Property Details
|
MLS® Number
|
E4464358 |
|
Property Type
|
Single Family |
|
Neigbourhood
|
Charlesworth |
|
Amenities Near By
|
Playground, Public Transit, Schools |
Building
|
Bathroom Total
|
4 |
|
Bedrooms Total
|
4 |
|
Appliances
|
Dishwasher, Microwave Range Hood Combo, Refrigerator, Stove |
|
Basement Development
|
Partially Finished |
|
Basement Type
|
Full (partially Finished) |
|
Constructed Date
|
2018 |
|
Construction Style Attachment
|
Semi-detached |
|
Fireplace Fuel
|
Electric |
|
Fireplace Present
|
Yes |
|
Fireplace Type
|
Insert |
|
Half Bath Total
|
1 |
|
Heating Type
|
Forced Air |
|
Stories Total
|
2 |
|
Size Interior
|
1,431 Ft2 |
|
Type
|
Duplex |
Parking
Land
|
Acreage
|
No |
|
Land Amenities
|
Playground, Public Transit, Schools |
|
Size Irregular
|
258.11 |
|
Size Total
|
258.11 M2 |
|
Size Total Text
|
258.11 M2 |
Rooms
| Level |
Type |
Length |
Width |
Dimensions |
|
Basement |
Bedroom 4 |
2.8 m |
3.61 m |
2.8 m x 3.61 m |
|
Basement |
Recreation Room |
5.77 m |
4.42 m |
5.77 m x 4.42 m |
|
Main Level |
Living Room |
4.92 m |
3.89 m |
4.92 m x 3.89 m |
|
Main Level |
Dining Room |
3.03 m |
4.42 m |
3.03 m x 4.42 m |
|
Main Level |
Kitchen |
|
|
Measurements not available |
|
Upper Level |
Primary Bedroom |
3.46 m |
4.01 m |
3.46 m x 4.01 m |
|
Upper Level |
Bedroom 2 |
2.48 m |
2.87 m |
2.48 m x 2.87 m |
|
Upper Level |
Bedroom 3 |
2.48 m |
2.87 m |
2.48 m x 2.87 m |


