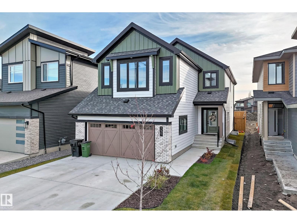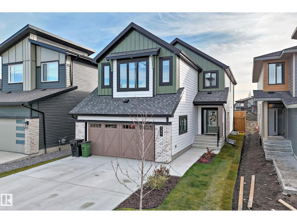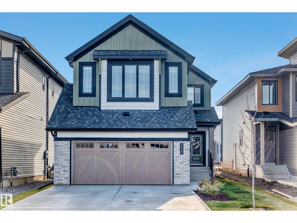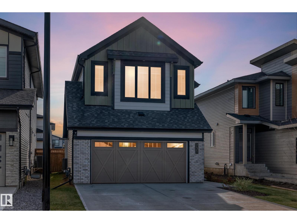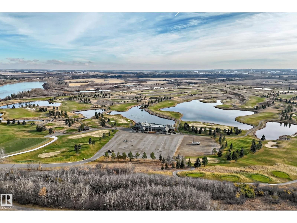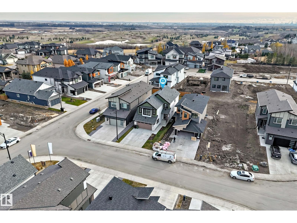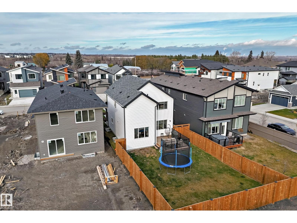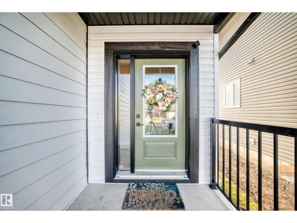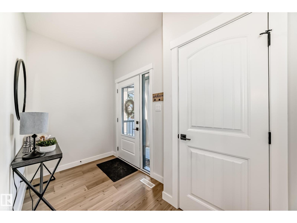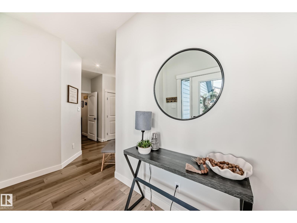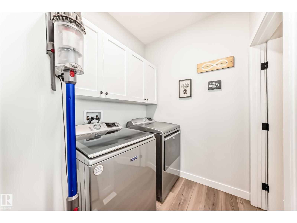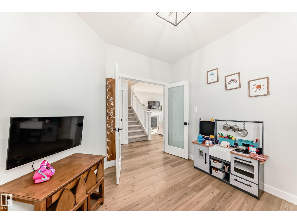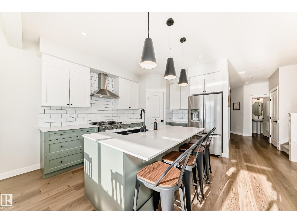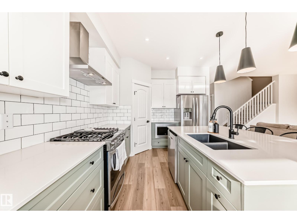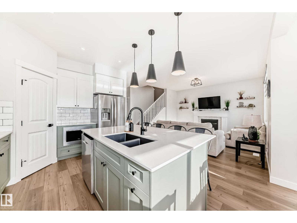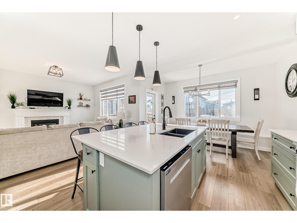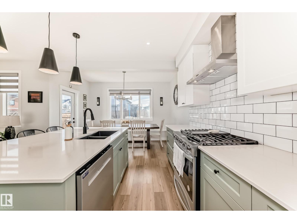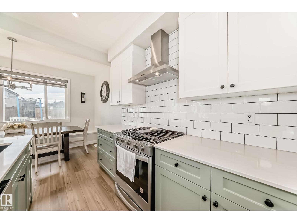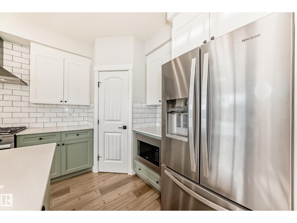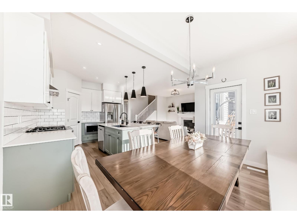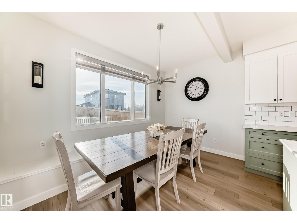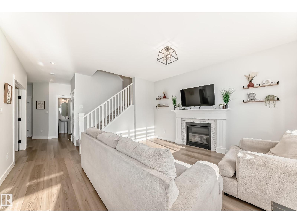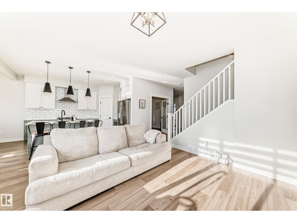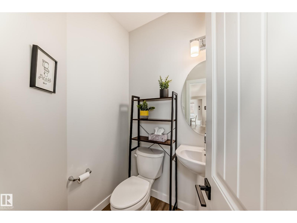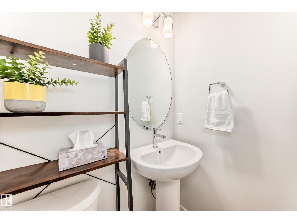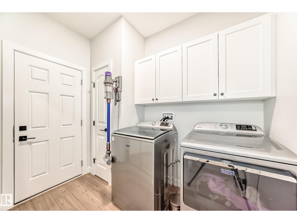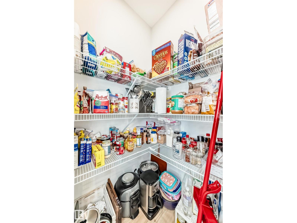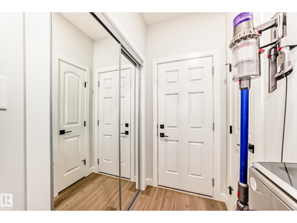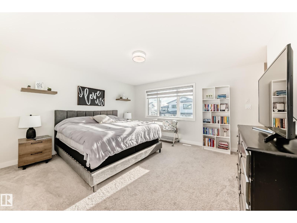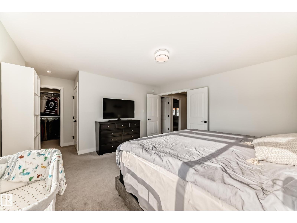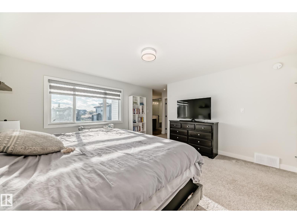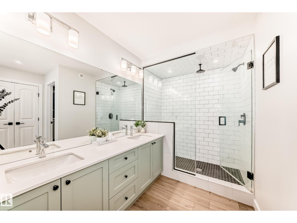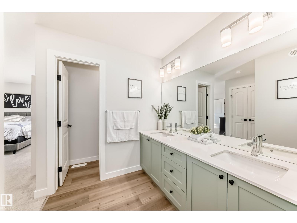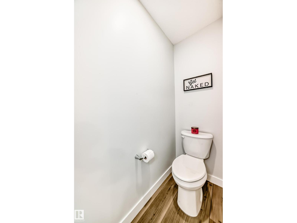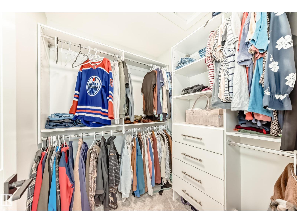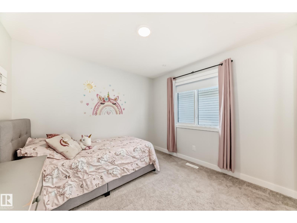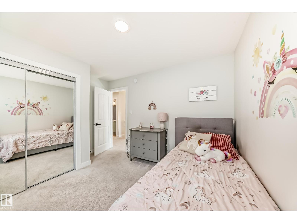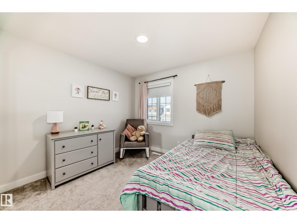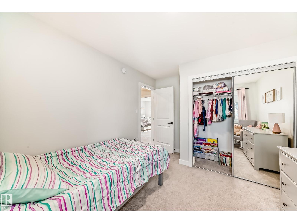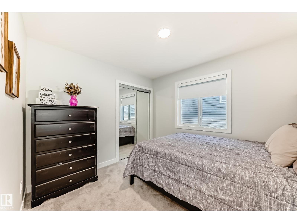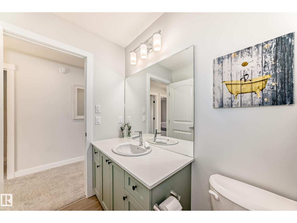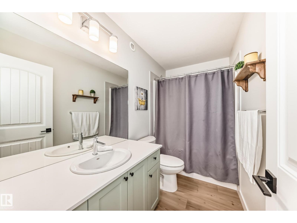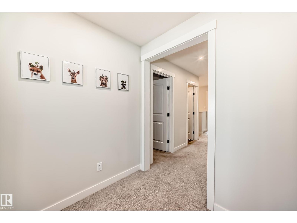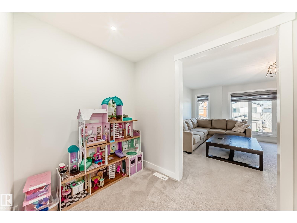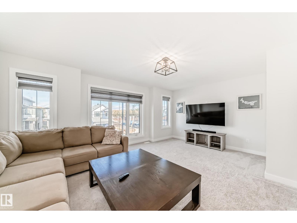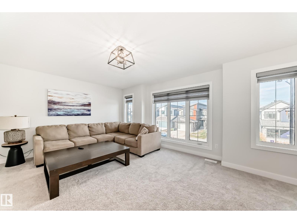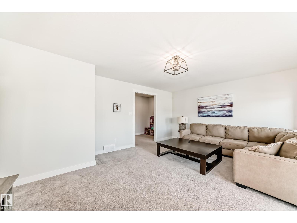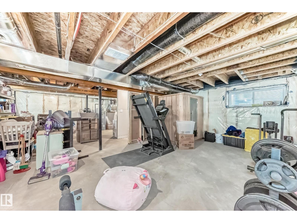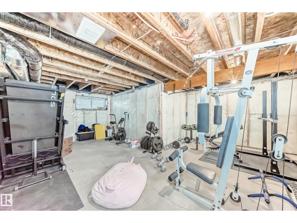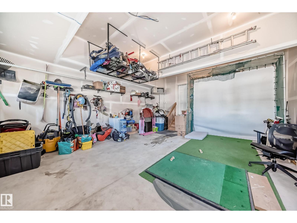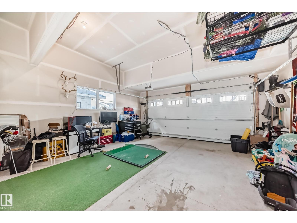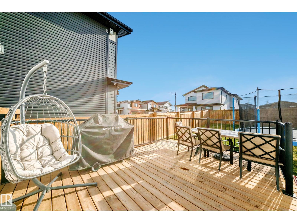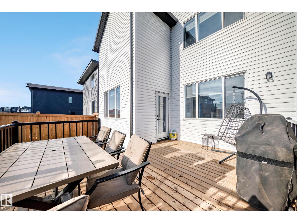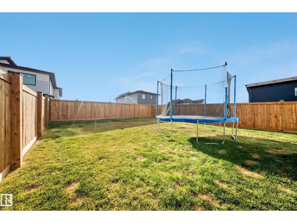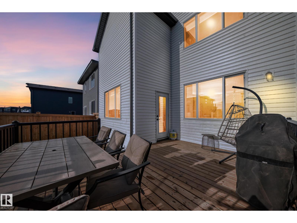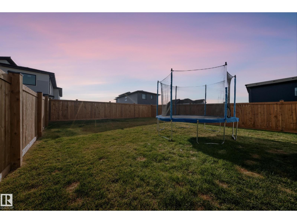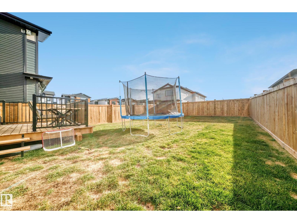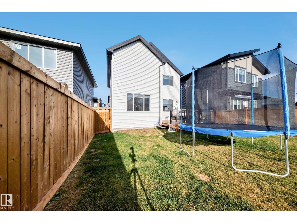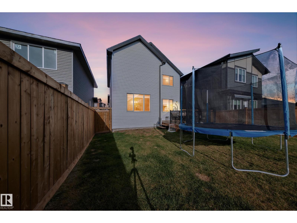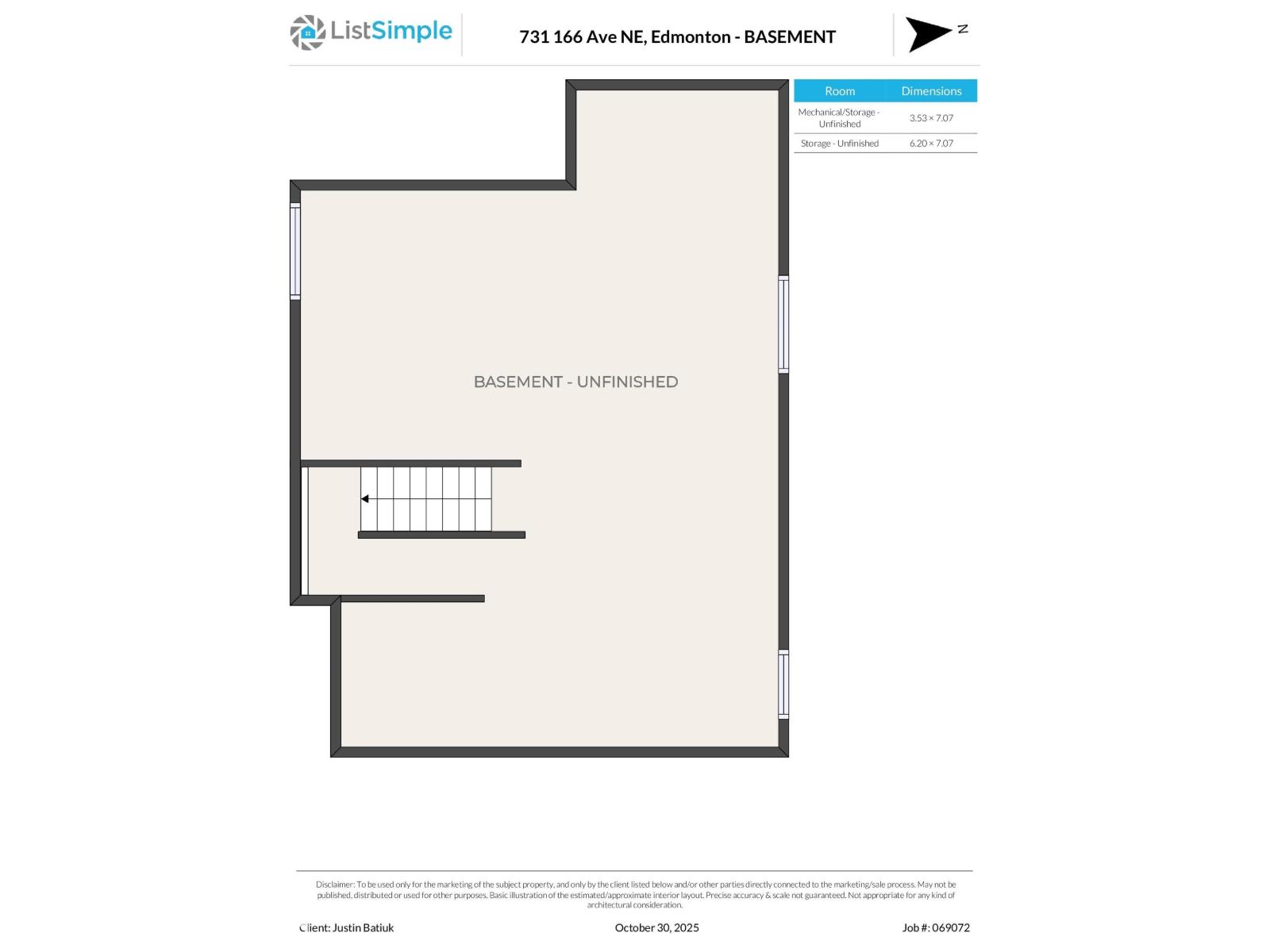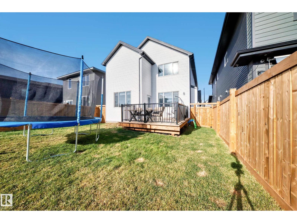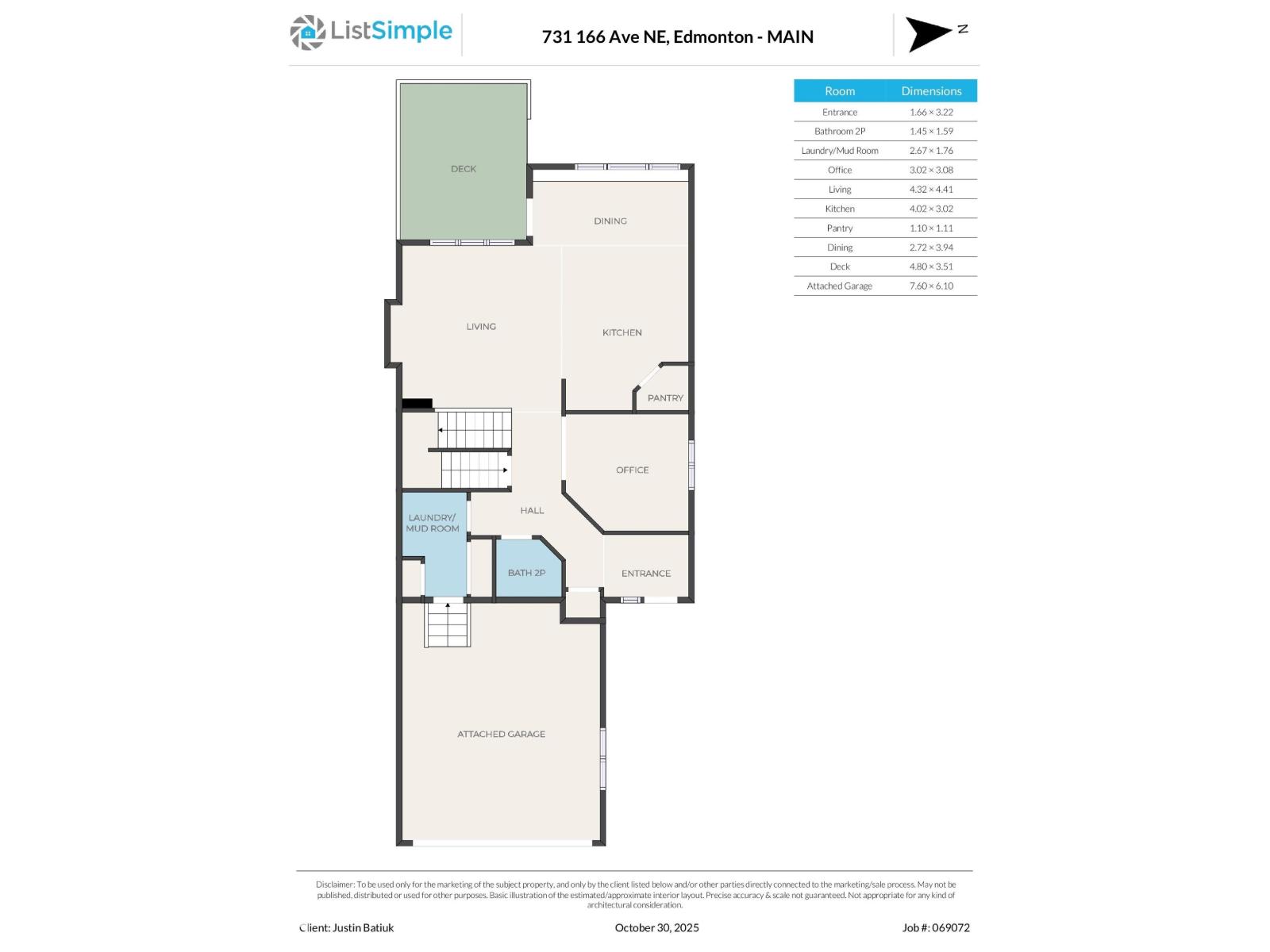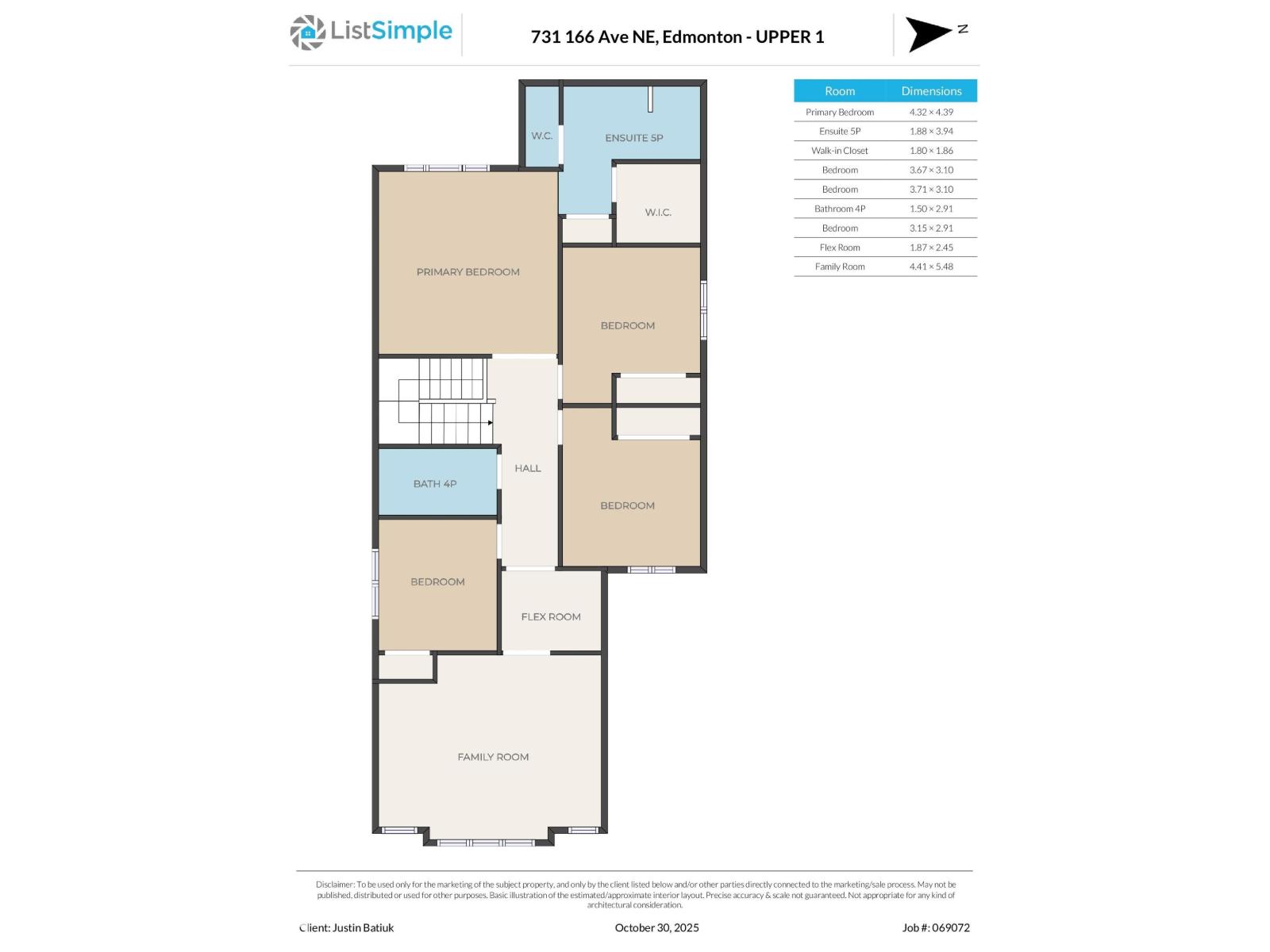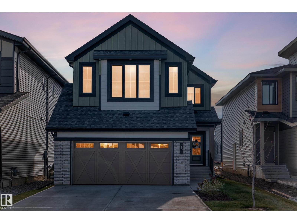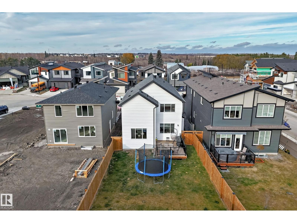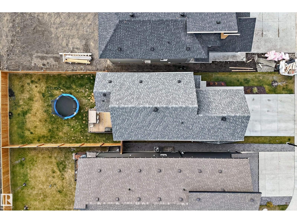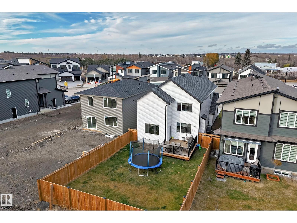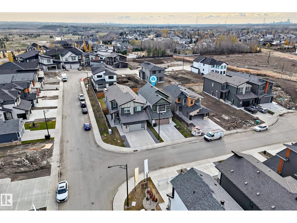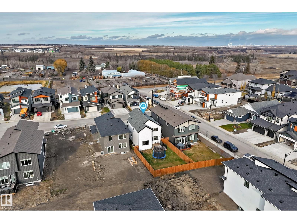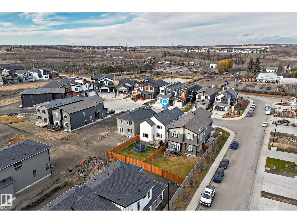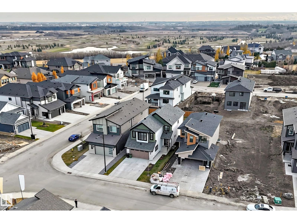5 Bedroom
3 Bathroom
2,227 ft2
Central Air Conditioning
Forced Air
$689,000
Welcome to Quarry Landing—nestled near the North Saskatchewan River and The Quarry Golf Course. This stylish, functional home features 5 bedrooms, including one on the main floor, a bright foyer and a mudroom from the garage, and an open-concept kitchen/great room with custom finishes, built-in dining bench, and abundant natural light. Also included are the central Air-Conditioning and garage heater. Upstairs offers 4 spacious bedrooms, a flex space, and a large bonus room. The primary suite includes a 5-piece ensuite with a tiled rain shower. The basement has 3 windows, ready for future development. Enjoy a fully landscaped, fenced yard with a new 16×12 deck, plus an oversized garage with ample storage. Located minutes from shopping, rec centers, and Anthony Henday, this home blends quiet luxury with everyday convenience. Built just in 2024, this home still has warranty remaining with the Alberta New Home Warranty program. Get the all the benefits of a new home without the new price! (id:62055)
Property Details
|
MLS® Number
|
E4464353 |
|
Property Type
|
Single Family |
|
Neigbourhood
|
Horse Hill Neighbourhood 1A |
|
Amenities Near By
|
Golf Course, Playground, Schools, Shopping |
|
Features
|
See Remarks, No Back Lane, Closet Organizers, Exterior Walls- 2x6", No Smoking Home, Level |
|
Structure
|
Deck |
Building
|
Bathroom Total
|
3 |
|
Bedrooms Total
|
5 |
|
Amenities
|
Ceiling - 9ft, Vinyl Windows |
|
Appliances
|
Alarm System, Dishwasher, Dryer, Garage Door Opener Remote(s), Garage Door Opener, Hood Fan, Microwave, Refrigerator, Gas Stove(s), Washer, Window Coverings, See Remarks |
|
Basement Development
|
Unfinished |
|
Basement Type
|
Full (unfinished) |
|
Constructed Date
|
2024 |
|
Construction Style Attachment
|
Detached |
|
Cooling Type
|
Central Air Conditioning |
|
Fire Protection
|
Smoke Detectors |
|
Half Bath Total
|
1 |
|
Heating Type
|
Forced Air |
|
Stories Total
|
2 |
|
Size Interior
|
2,227 Ft2 |
|
Type
|
House |
Parking
|
Attached Garage
|
|
|
Heated Garage
|
|
|
Oversize
|
|
|
See Remarks
|
|
Land
|
Acreage
|
No |
|
Fence Type
|
Fence |
|
Land Amenities
|
Golf Course, Playground, Schools, Shopping |
|
Size Irregular
|
456.5 |
|
Size Total
|
456.5 M2 |
|
Size Total Text
|
456.5 M2 |
Rooms
| Level |
Type |
Length |
Width |
Dimensions |
|
Main Level |
Living Room |
|
|
4.32 × 4.41 |
|
Main Level |
Dining Room |
|
|
2.72 × 3.9 |
|
Main Level |
Kitchen |
|
|
4.02 × 3.0 |
|
Main Level |
Bedroom 5 |
|
|
3.02 × 3.08 |
|
Main Level |
Mud Room |
|
|
2.67 × 1.76 |
|
Main Level |
Pantry |
|
|
1.10 × 1.11 |
|
Upper Level |
Family Room |
|
|
4.41 × 5.48 |
|
Upper Level |
Primary Bedroom |
|
|
4.32 × 4.39 |
|
Upper Level |
Bedroom 2 |
|
|
3.67 × 3.1 |
|
Upper Level |
Bedroom 3 |
|
|
3.71 × 3.10 |
|
Upper Level |
Bedroom 4 |
|
|
3.15 × 2.91 |


