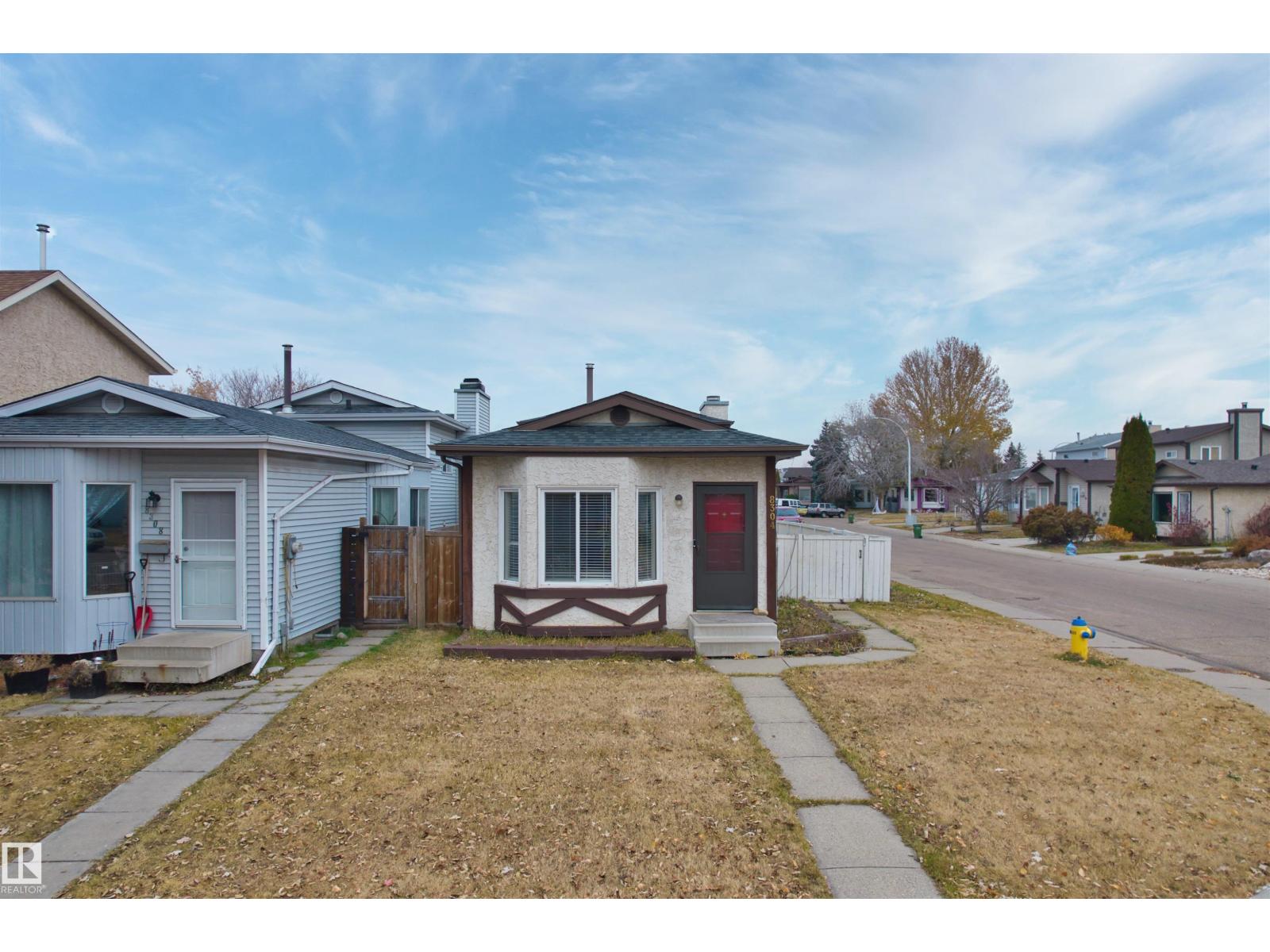3 Bedroom
3 Bathroom
1,001 ft2
Fireplace
Forced Air
$349,000
Nestled in the Belle Rive!This fully renovated four-level split offers modern updates, timeless style, and exceptional functionality. Featuring three bedrooms and two-and-a-half bathrooms, this move-in-ready home has been tastefully upgraded from top to bottom.Step inside to a bright, open main floor showcasing a modern kitchen with stainless steel appliances, sleek finishes, and plenty of cabinet space. Enjoy two spacious living areas, perfect for relaxing with family or entertaining guests.The cozy wood-burning fireplace in the lower-level family room adds warmth and charm, while the fully finished basement provides additional living space for a home office, gym, or recreation area. Major updates include a newer furnace, newer shingles, and quality renovations throughout for peace of mind.Set on a corner lot, this property also features a large parking pad that comfortably accommodates two vehicles, plus ample outdoor space to enjoy year-round. (id:62055)
Property Details
|
MLS® Number
|
E4464354 |
|
Property Type
|
Single Family |
|
Neigbourhood
|
Belle Rive |
|
Features
|
Corner Site, See Remarks |
Building
|
Bathroom Total
|
3 |
|
Bedrooms Total
|
3 |
|
Appliances
|
Dishwasher, Dryer, Hood Fan, Refrigerator, Stove, Washer |
|
Basement Development
|
Finished |
|
Basement Type
|
Full (finished) |
|
Constructed Date
|
1985 |
|
Construction Style Attachment
|
Detached |
|
Fireplace Fuel
|
Wood |
|
Fireplace Present
|
Yes |
|
Fireplace Type
|
Unknown |
|
Half Bath Total
|
1 |
|
Heating Type
|
Forced Air |
|
Size Interior
|
1,001 Ft2 |
|
Type
|
House |
Parking
Land
|
Acreage
|
No |
|
Fence Type
|
Fence |
|
Size Irregular
|
300.41 |
|
Size Total
|
300.41 M2 |
|
Size Total Text
|
300.41 M2 |
Rooms
| Level |
Type |
Length |
Width |
Dimensions |
|
Basement |
Recreation Room |
4.19 m |
4.54 m |
4.19 m x 4.54 m |
|
Lower Level |
Family Room |
4.19 m |
4.92 m |
4.19 m x 4.92 m |
|
Lower Level |
Bedroom 3 |
3.35 m |
2.77 m |
3.35 m x 2.77 m |
|
Main Level |
Living Room |
3.83 m |
4.74 m |
3.83 m x 4.74 m |
|
Main Level |
Dining Room |
2.5 m |
3.35 m |
2.5 m x 3.35 m |
|
Main Level |
Kitchen |
2.68 m |
4.39 m |
2.68 m x 4.39 m |
|
Upper Level |
Primary Bedroom |
3.91 m |
3.51 m |
3.91 m x 3.51 m |
|
Upper Level |
Bedroom 2 |
3.37 m |
3.38 m |
3.37 m x 3.38 m |
































