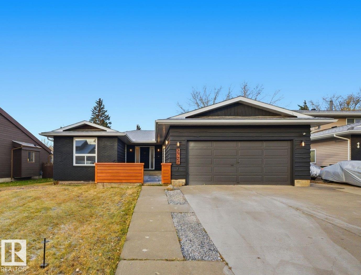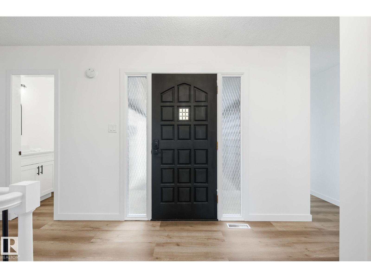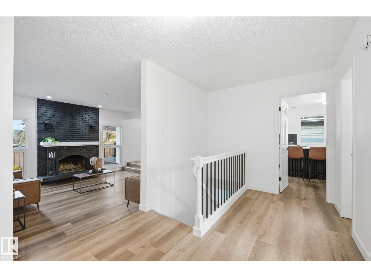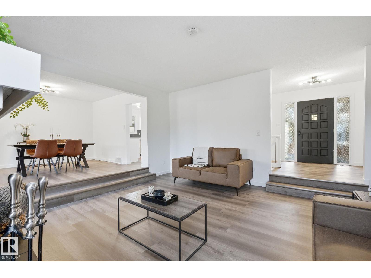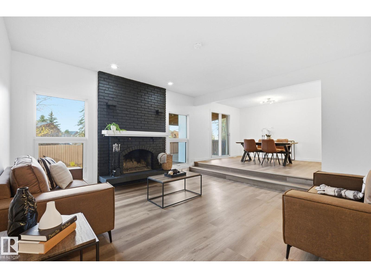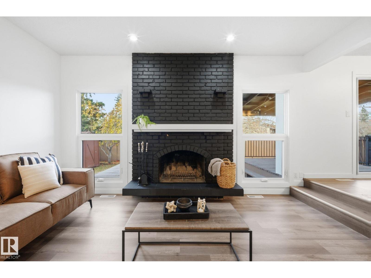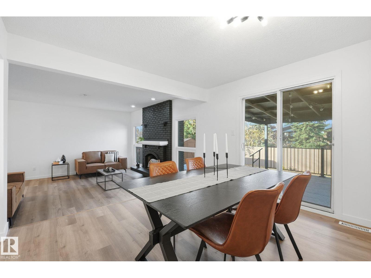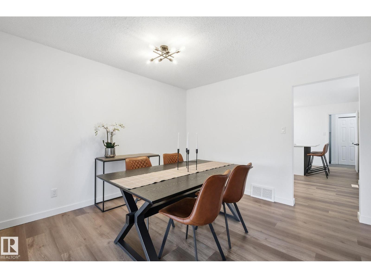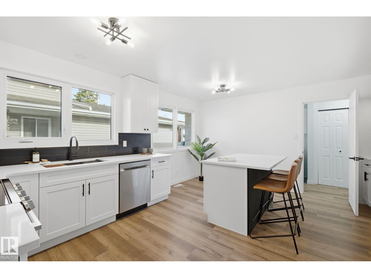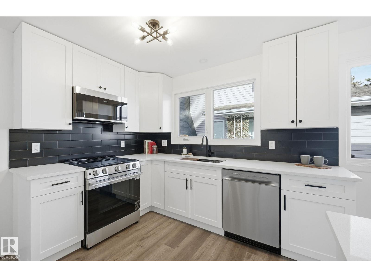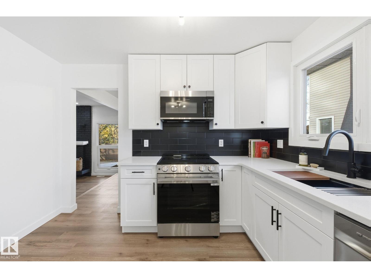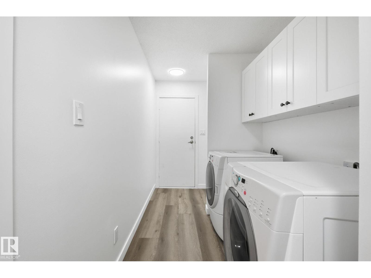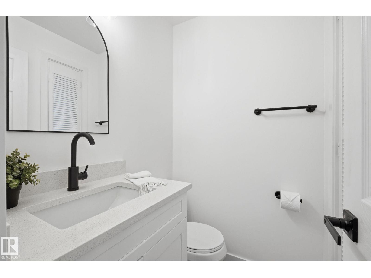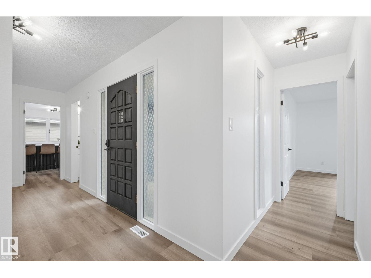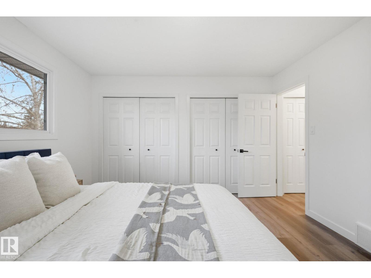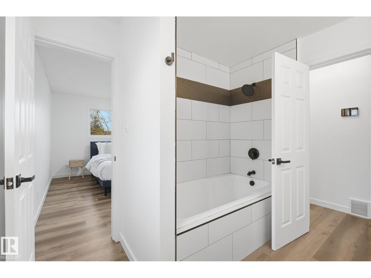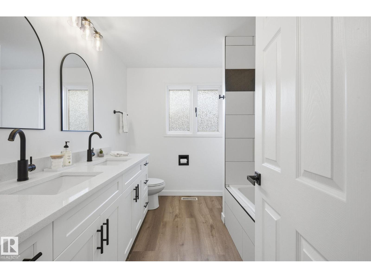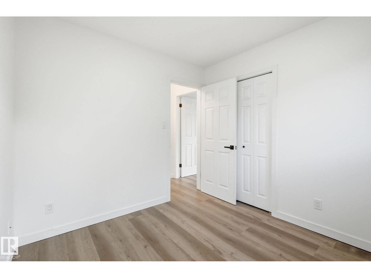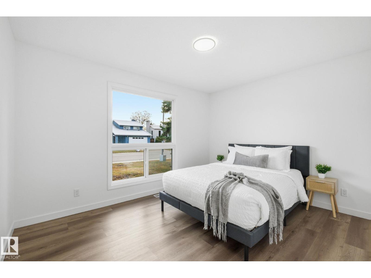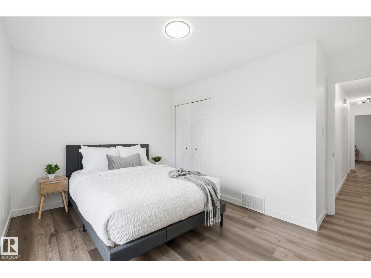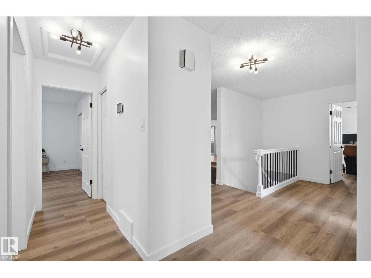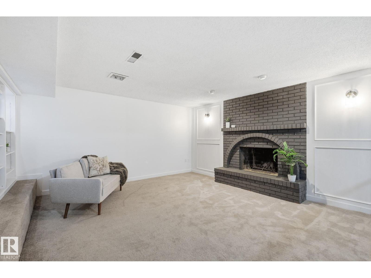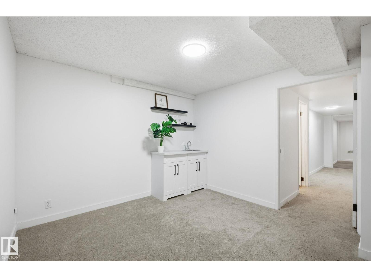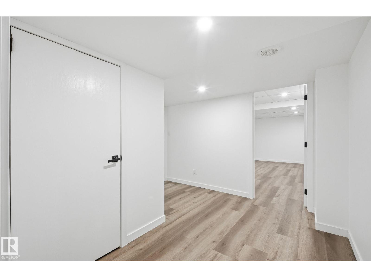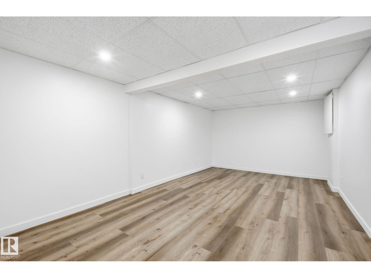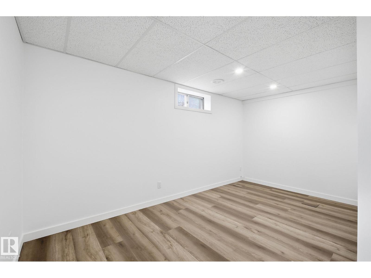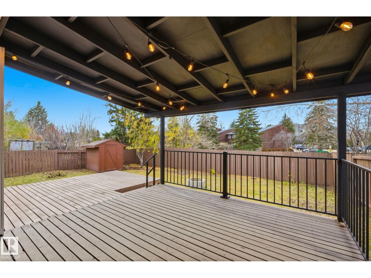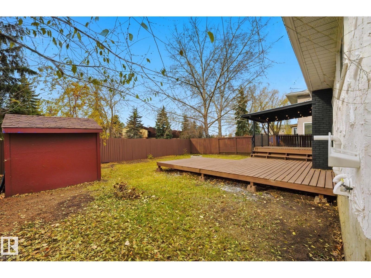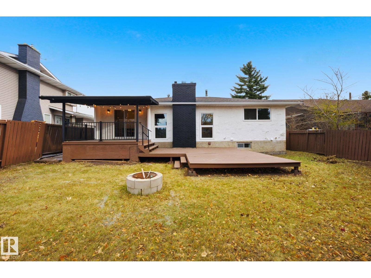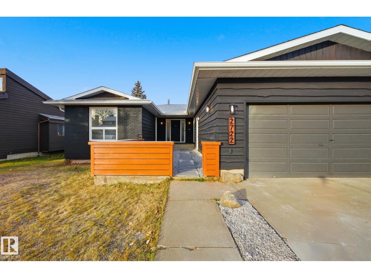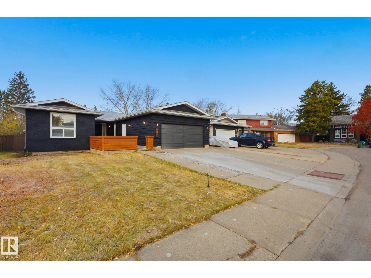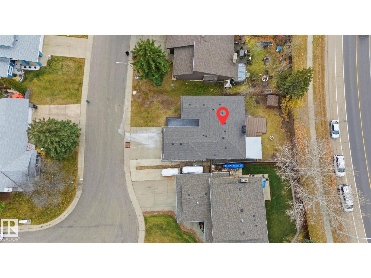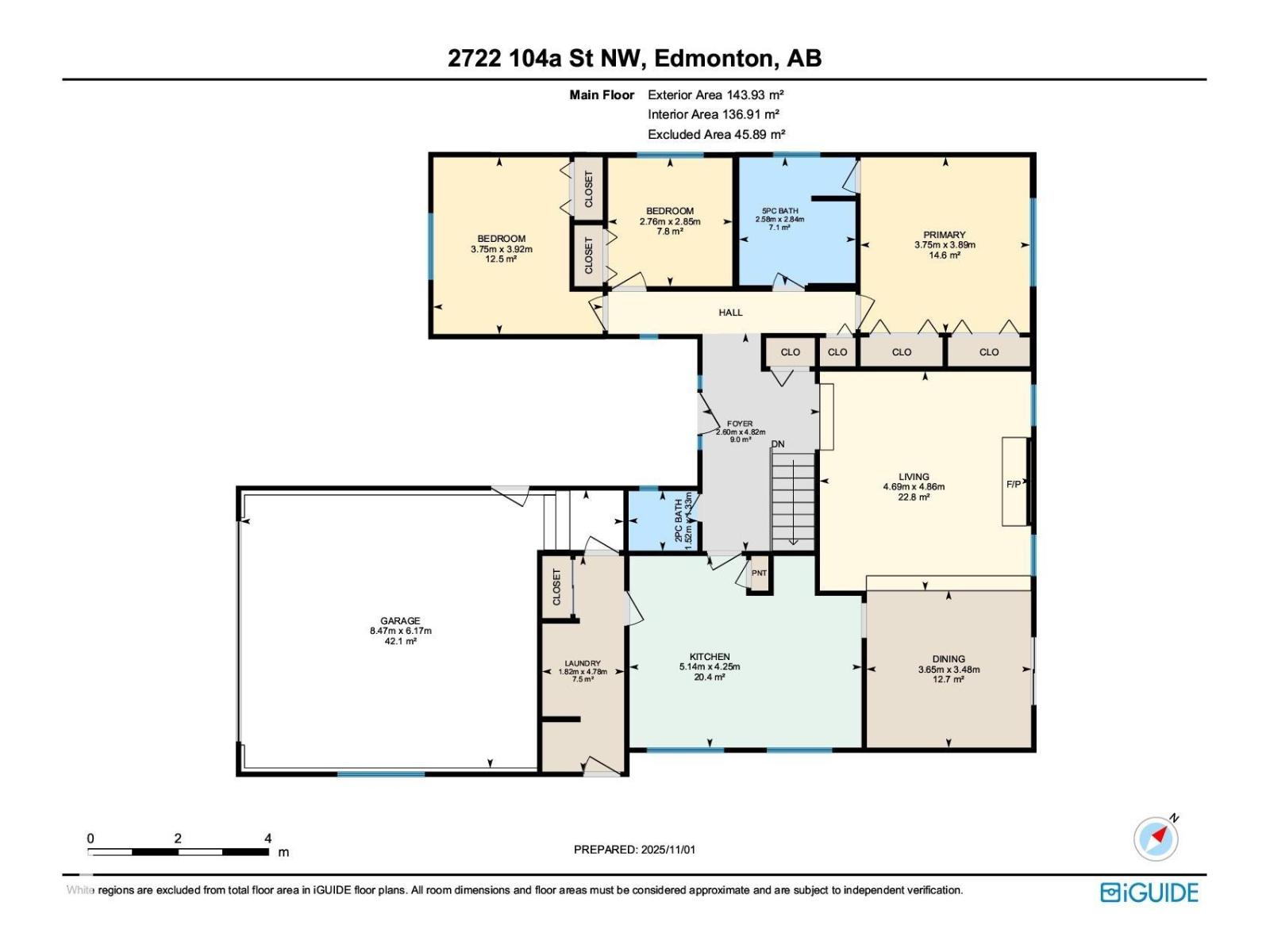2722 104a St Nw Edmonton, Alberta T6J 4C3
$725,000
Rare find in Ermineskin! Fully renovated bungalow with over 2,800 sqft of living space on a quiet street, really hard to find in this area! Bright open layout with new kitchen featuring quartz countertops, stainless steel appliances, and elegant new light fixtures. Main floor offers a spacious family room with brick fire place, 3 bedrooms, and stylishly updated bathrooms. The fully finished basement includes 2 more bedrooms, a large rec room with second fireplace, and plenty of storage. Enjoy the large two-level deck, double attached garage, and extra driveway parking. Beside being fully renovated, other recent major updates are: shingles (2023), radon remediation (2021), furnace (2019), updated windows and eavestroughs (2024). Move-in ready and beautifully finished throughout! (id:62055)
Open House
This property has open houses!
1:00 pm
Ends at:4:00 pm
2:00 pm
Ends at:4:00 pm
Property Details
| MLS® Number | E4464343 |
| Property Type | Single Family |
| Neigbourhood | Ermineskin |
| Amenities Near By | Playground, Public Transit, Schools, Shopping |
| Community Features | Public Swimming Pool |
| Features | Flat Site, Wet Bar |
| Parking Space Total | 5 |
| Structure | Deck, Fire Pit, Porch |
Building
| Bathroom Total | 3 |
| Bedrooms Total | 5 |
| Amenities | Vinyl Windows |
| Appliances | Dishwasher, Dryer, Microwave Range Hood Combo, Refrigerator, Stove, Washer |
| Architectural Style | Bungalow |
| Basement Development | Finished |
| Basement Type | Full (finished) |
| Constructed Date | 1977 |
| Construction Style Attachment | Detached |
| Fire Protection | Smoke Detectors |
| Half Bath Total | 1 |
| Heating Type | Forced Air |
| Stories Total | 1 |
| Size Interior | 1,549 Ft2 |
| Type | House |
Parking
| Attached Garage |
Land
| Acreage | No |
| Fence Type | Fence |
| Land Amenities | Playground, Public Transit, Schools, Shopping |
| Size Irregular | 614.7 |
| Size Total | 614.7 M2 |
| Size Total Text | 614.7 M2 |
Rooms
| Level | Type | Length | Width | Dimensions |
|---|---|---|---|---|
| Basement | Family Room | 4.72 m | 8.47 m | 4.72 m x 8.47 m |
| Basement | Recreation Room | 3.24 m | 8.45 m | 3.24 m x 8.45 m |
| Basement | Bedroom 5 | 4.51 m | 3.25 m | 4.51 m x 3.25 m |
| Basement | Bedroom 6 | 3.49 m | 5.97 m | 3.49 m x 5.97 m |
| Basement | Utility Room | 2.45 m | 2.35 m | 2.45 m x 2.35 m |
| Main Level | Living Room | 4.86 m | 4.69 m | 4.86 m x 4.69 m |
| Main Level | Dining Room | 3.48 m | 3.65 m | 3.48 m x 3.65 m |
| Main Level | Kitchen | 4.25 m | 5.14 m | 4.25 m x 5.14 m |
| Main Level | Primary Bedroom | 3.89 m | 3.75 m | 3.89 m x 3.75 m |
| Main Level | Bedroom 2 | 3.92 m | 3.75 m | 3.92 m x 3.75 m |
| Main Level | Bedroom 3 | 2.85 m | 2.76 m | 2.85 m x 2.76 m |
| Main Level | Mud Room | 4.82 m | 2.6 m | 4.82 m x 2.6 m |
| Main Level | Laundry Room | 4.78 m | 1.82 m | 4.78 m x 1.82 m |
Contact Us
Contact us for more information


