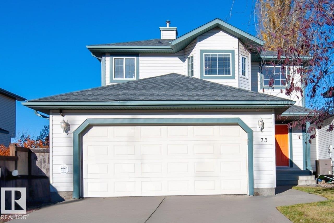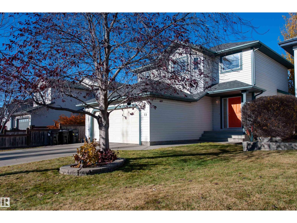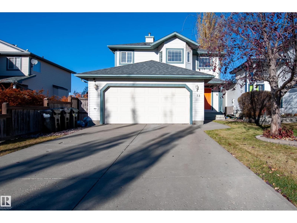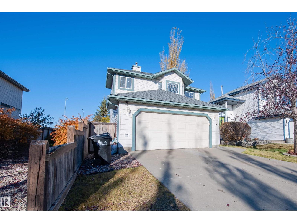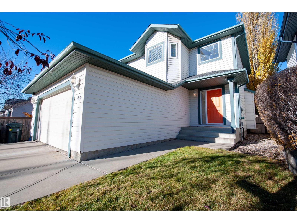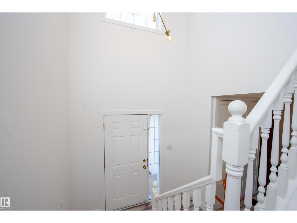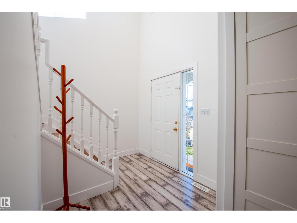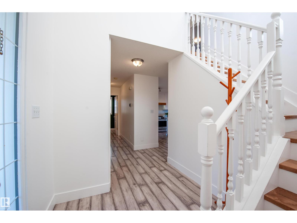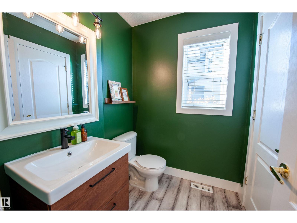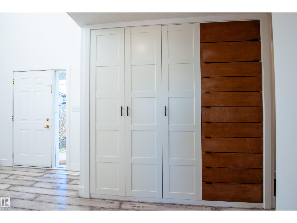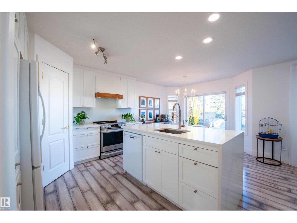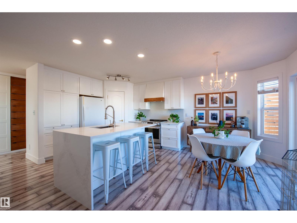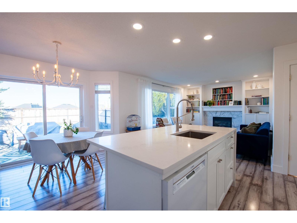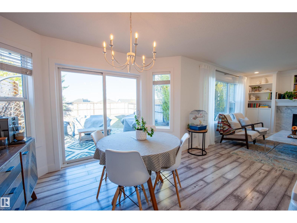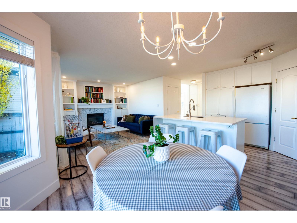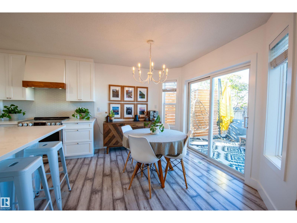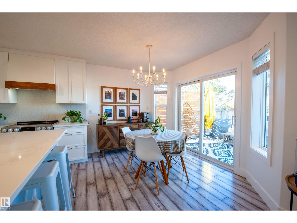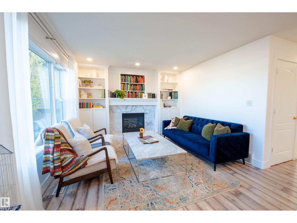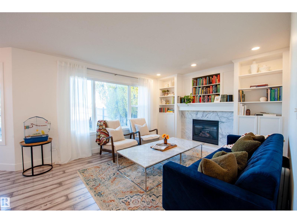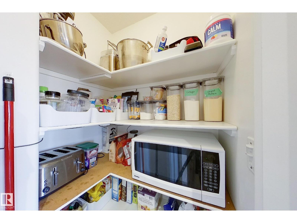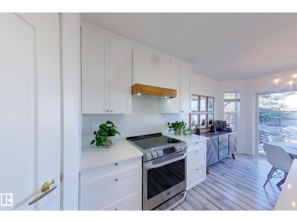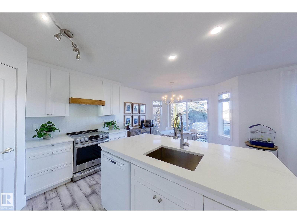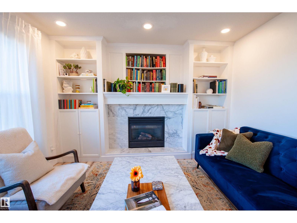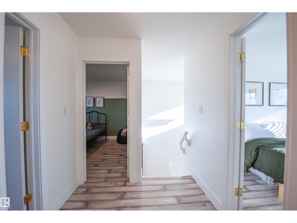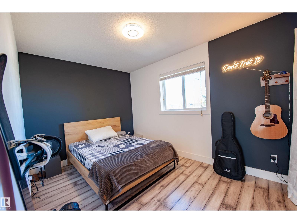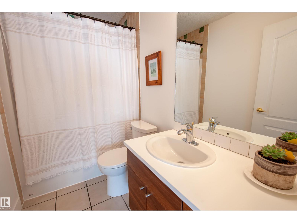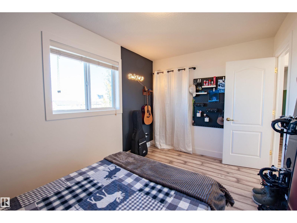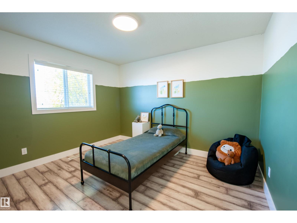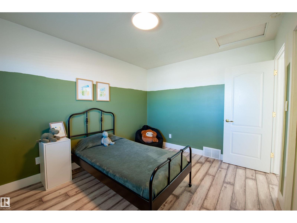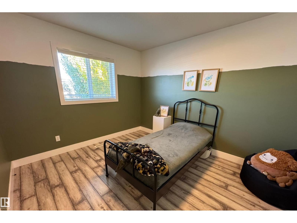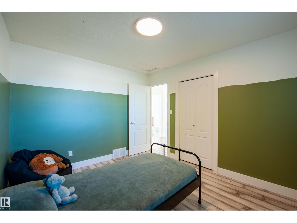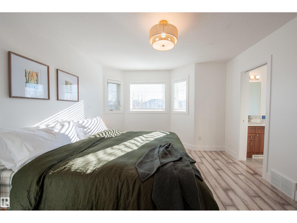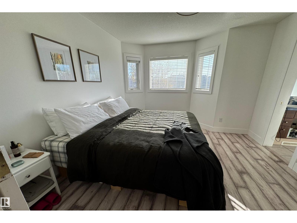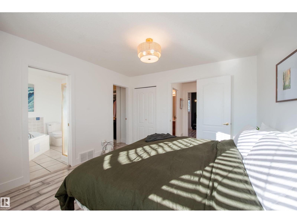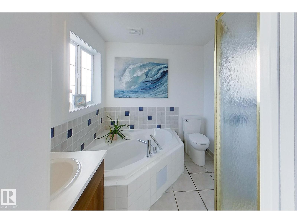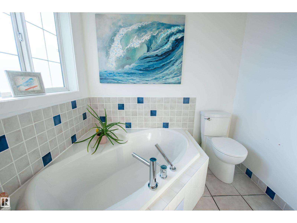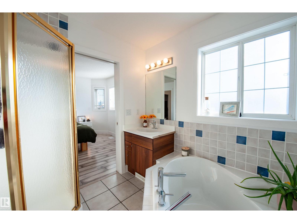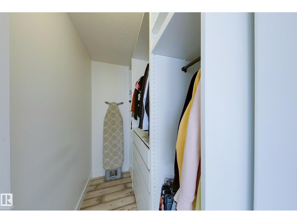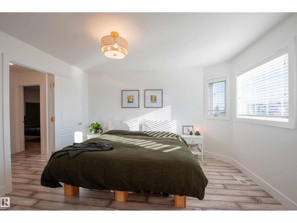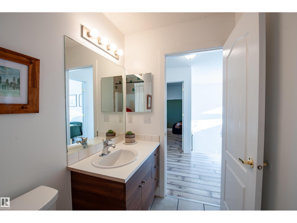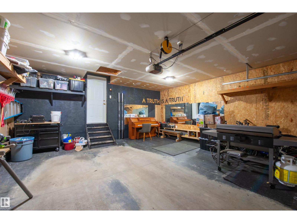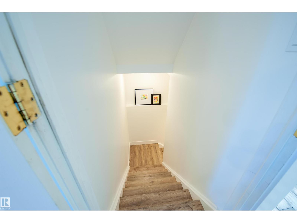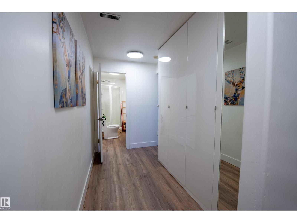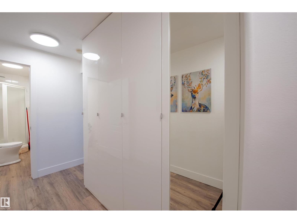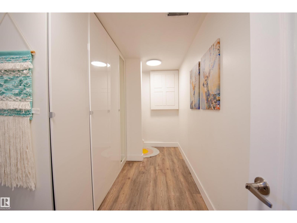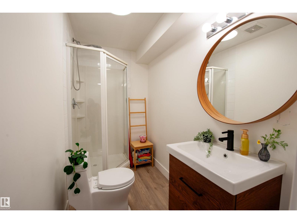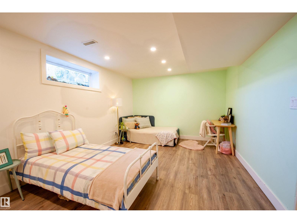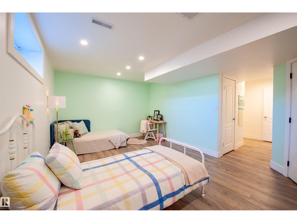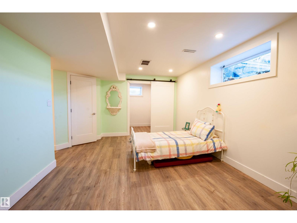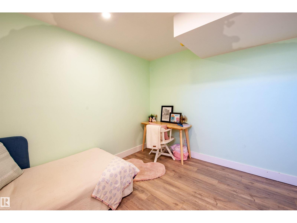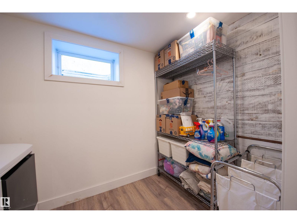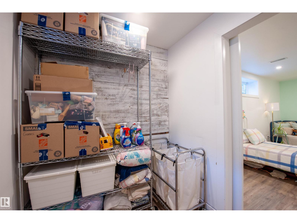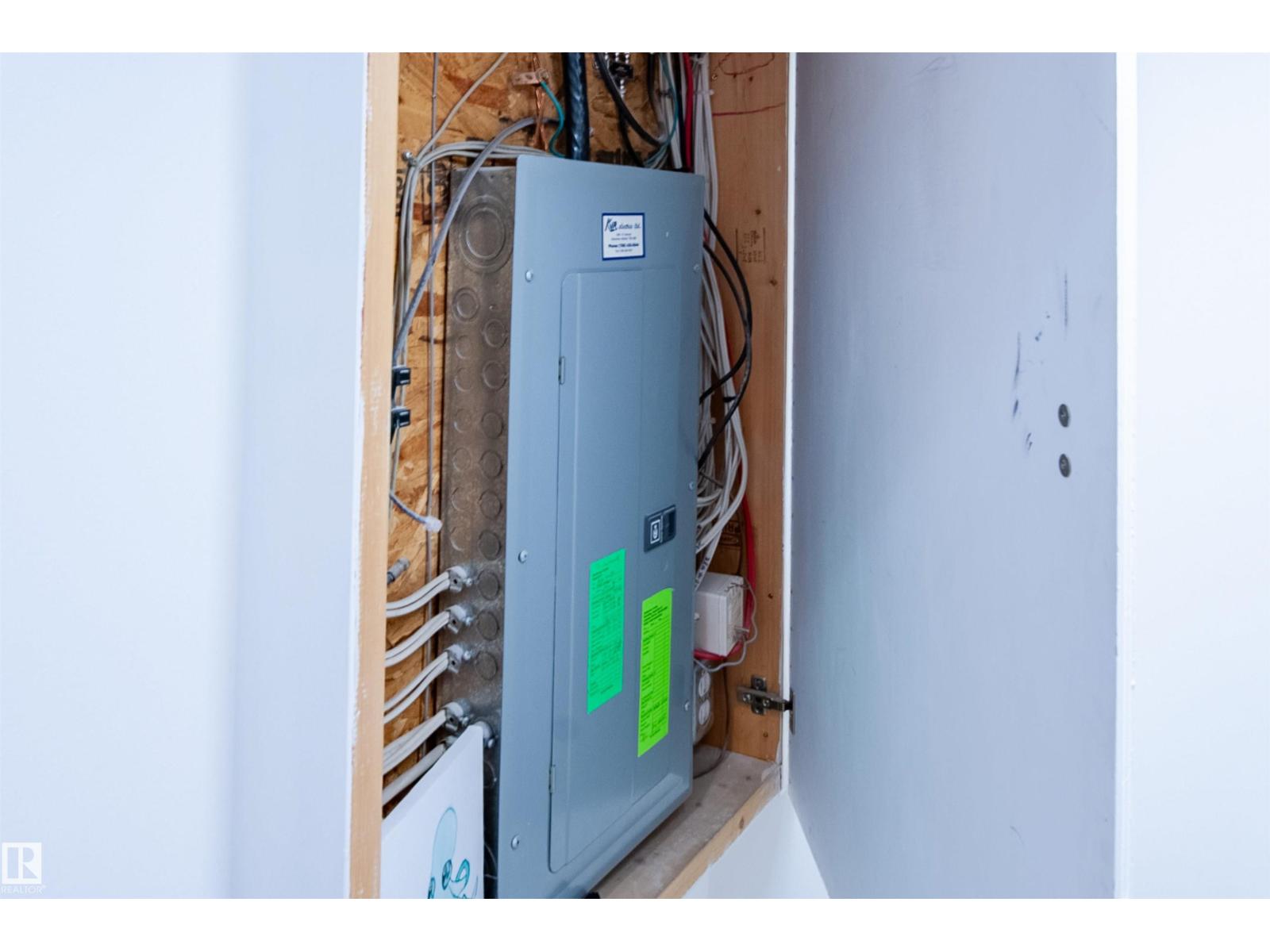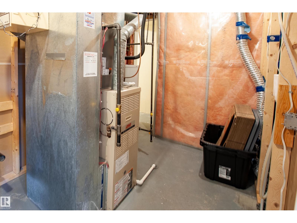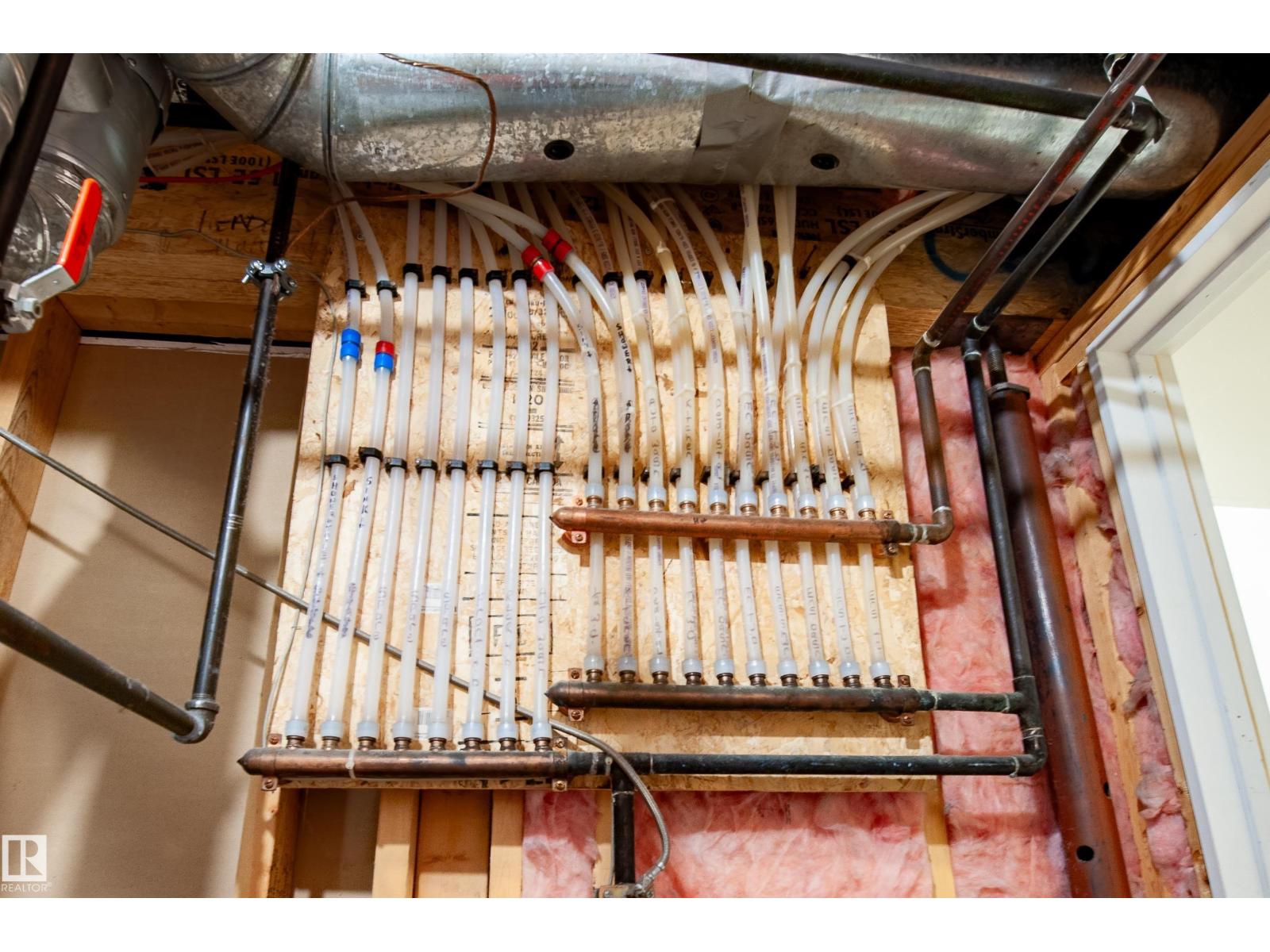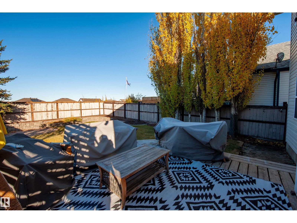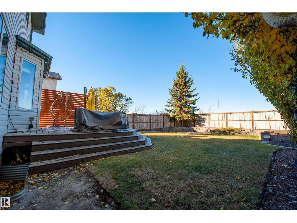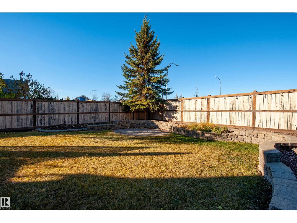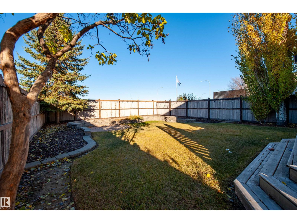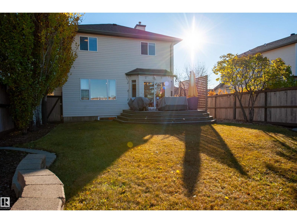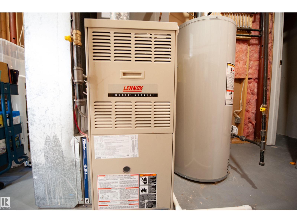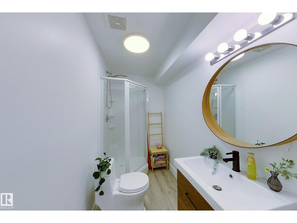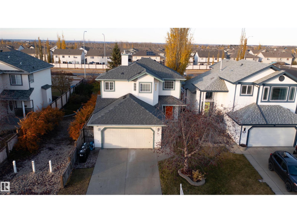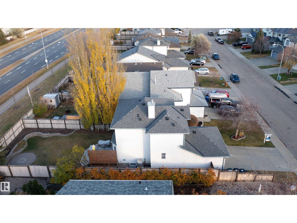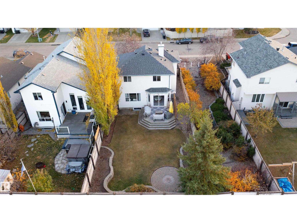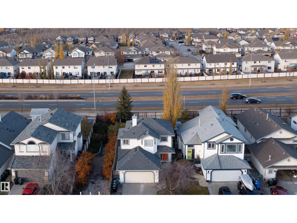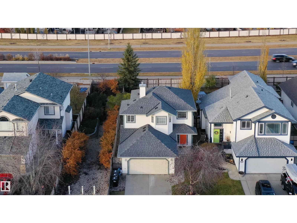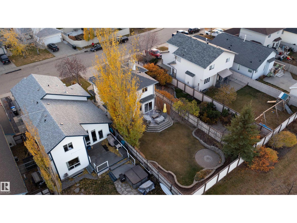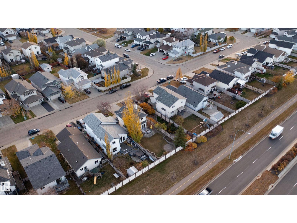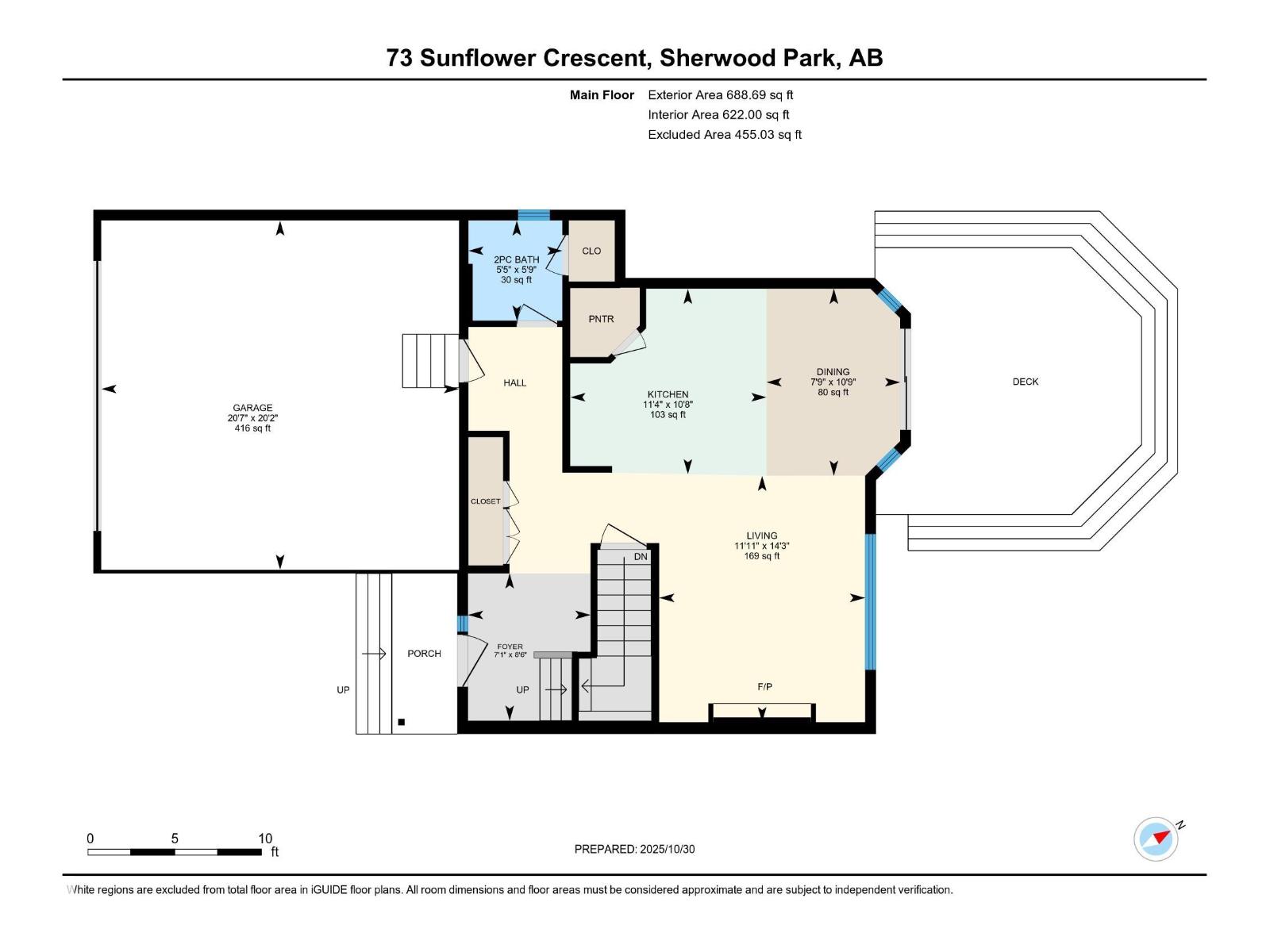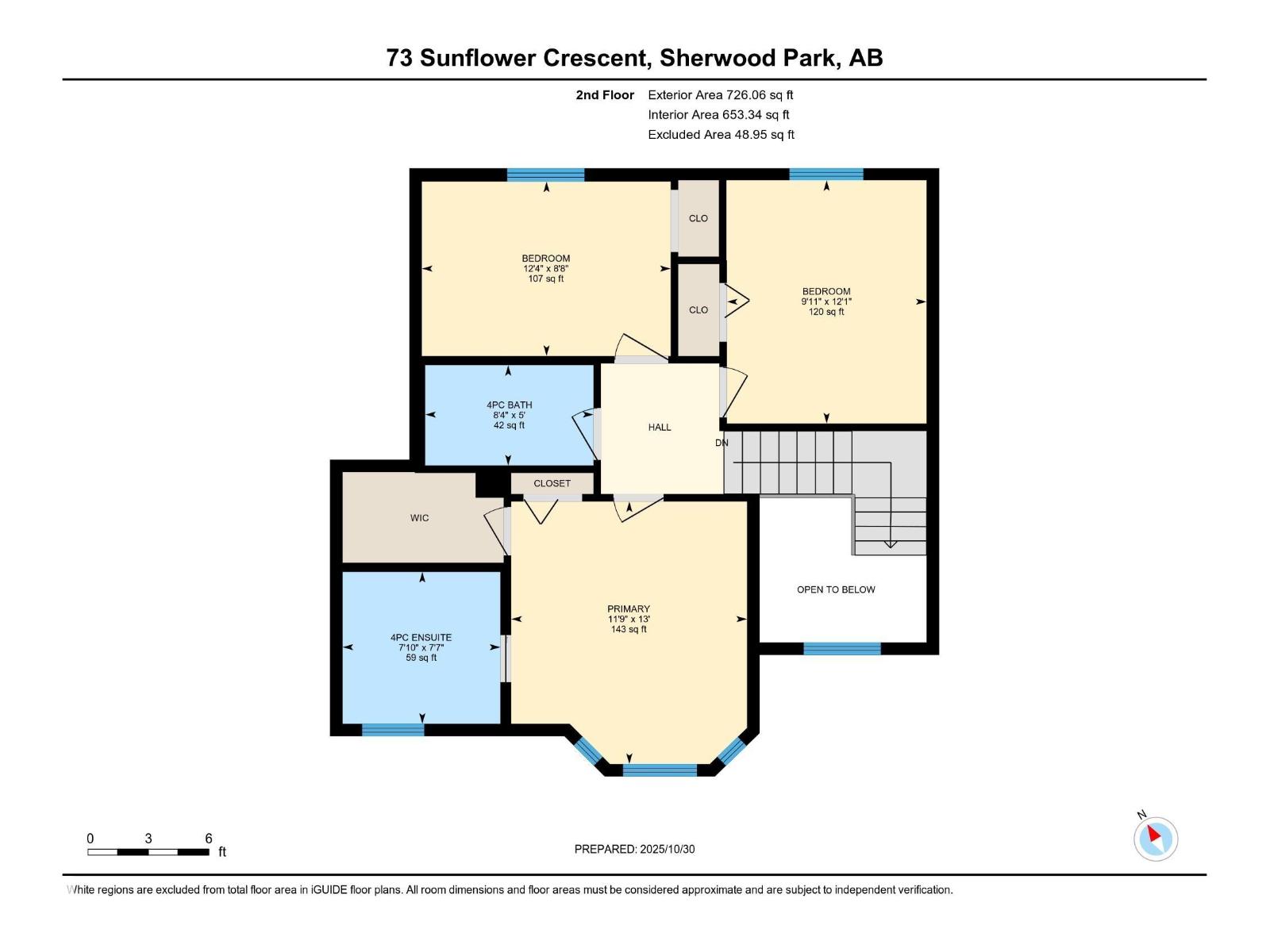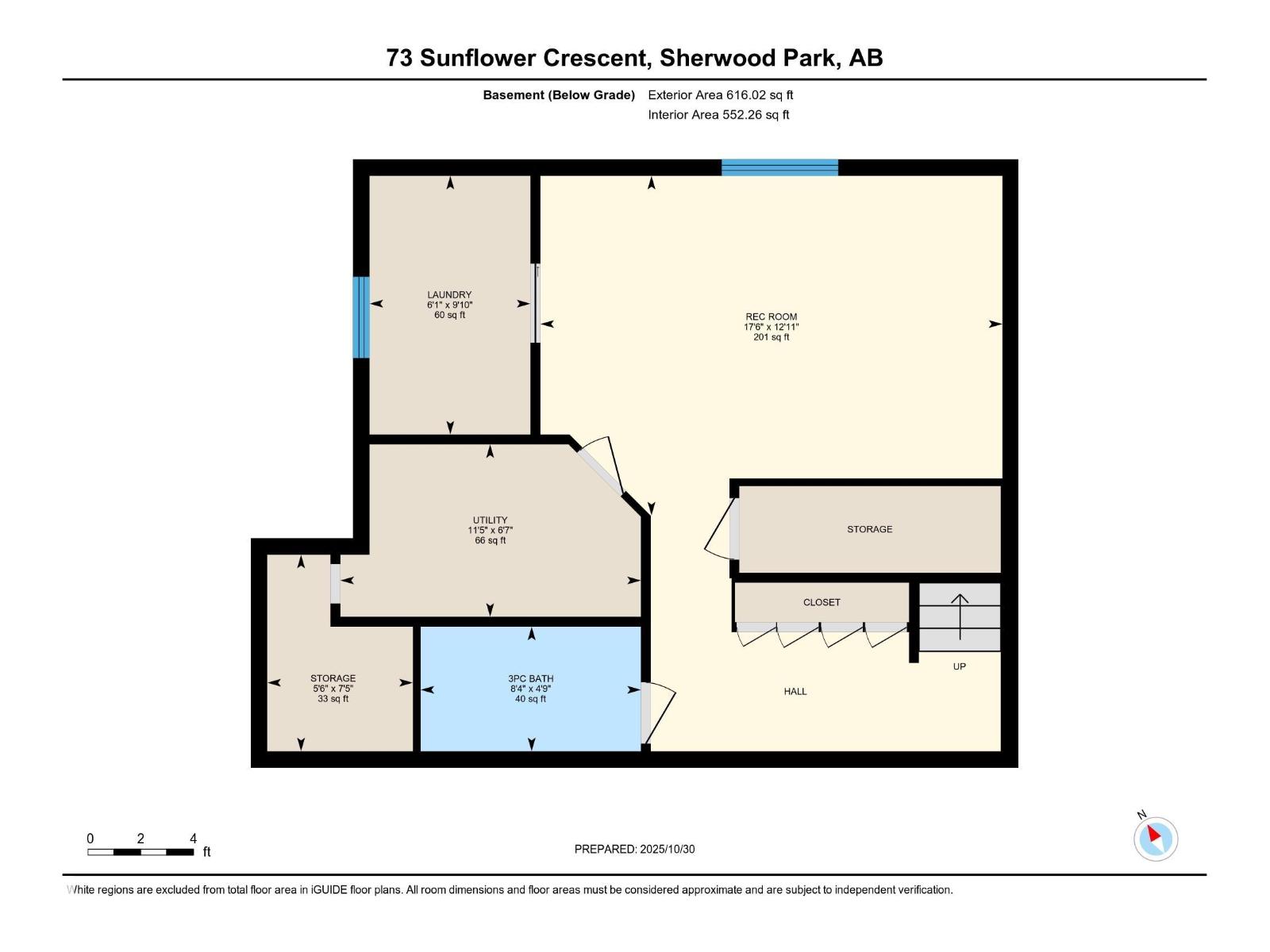3 Bedroom
4 Bathroom
1,275 ft2
Fireplace
Forced Air
$524,700
Live the Good Life in Clarkdale Meadows! Nestled in one of Sherwood Park’s most family-friendly neighbourhoods, this beautiful & fully updated home sits on a nice-sized lot, just 5-min walk to Davidson Creek School, close to parks, shopping, restaurants, and hospital. Step inside to a bright entrance with hardwood stairs, high-end laminate flooring, and a stylish 2-piece bath with a large linen closet. The main floor features an inviting living room with a cozy gas fireplace and a fully renovated kitchen showcasing a quartz waterfall counters, top-of-the-line appliances, a walk-in pantry, and tons of storage. Upstairs offers three spacious bedrooms, including a king-sized primary suite with a spa-like ensuite featuring a soaker tub, separate shower, and large walk-in closet with drawers and organizers. The finished basement adds a full bathroom, a family room & additional storage. Enjoy central A/C, a newer hot water tank & shingles a double-garage & a beautiful yard. Visit REALTOR® website for more info. (id:62055)
Open House
This property has open houses!
Starts at:
1:00 pm
Ends at:
4:00 pm
Property Details
|
MLS® Number
|
E4464300 |
|
Property Type
|
Single Family |
|
Neigbourhood
|
Clarkdale Meadows |
|
Amenities Near By
|
Playground, Public Transit, Schools, Shopping |
|
Features
|
Level |
|
Parking Space Total
|
4 |
|
Structure
|
Deck |
Building
|
Bathroom Total
|
4 |
|
Bedrooms Total
|
3 |
|
Appliances
|
Dishwasher, Dryer, Garage Door Opener, Refrigerator, Stove, Washer, Window Coverings |
|
Basement Development
|
Finished |
|
Basement Type
|
Full (finished) |
|
Constructed Date
|
2002 |
|
Construction Style Attachment
|
Detached |
|
Fireplace Fuel
|
Gas |
|
Fireplace Present
|
Yes |
|
Fireplace Type
|
Unknown |
|
Half Bath Total
|
1 |
|
Heating Type
|
Forced Air |
|
Stories Total
|
2 |
|
Size Interior
|
1,275 Ft2 |
|
Type
|
House |
Parking
Land
|
Acreage
|
No |
|
Fence Type
|
Fence |
|
Land Amenities
|
Playground, Public Transit, Schools, Shopping |
Rooms
| Level |
Type |
Length |
Width |
Dimensions |
|
Basement |
Recreation Room |
5.34 m |
3.93 m |
5.34 m x 3.93 m |
|
Basement |
Storage |
1.68 m |
2.27 m |
1.68 m x 2.27 m |
|
Basement |
Utility Room |
3.47 m |
1.99 m |
3.47 m x 1.99 m |
|
Main Level |
Living Room |
4.33 m |
3.62 m |
4.33 m x 3.62 m |
|
Main Level |
Dining Room |
3.29 m |
2.35 m |
3.29 m x 2.35 m |
|
Main Level |
Kitchen |
3.26 m |
3.45 m |
3.26 m x 3.45 m |
|
Upper Level |
Primary Bedroom |
3.57 m |
3.98 m |
3.57 m x 3.98 m |
|
Upper Level |
Bedroom 2 |
3.77 m |
2.64 m |
3.77 m x 2.64 m |
|
Upper Level |
Bedroom 3 |
3.02 m |
3.68 m |
3.02 m x 3.68 m |


