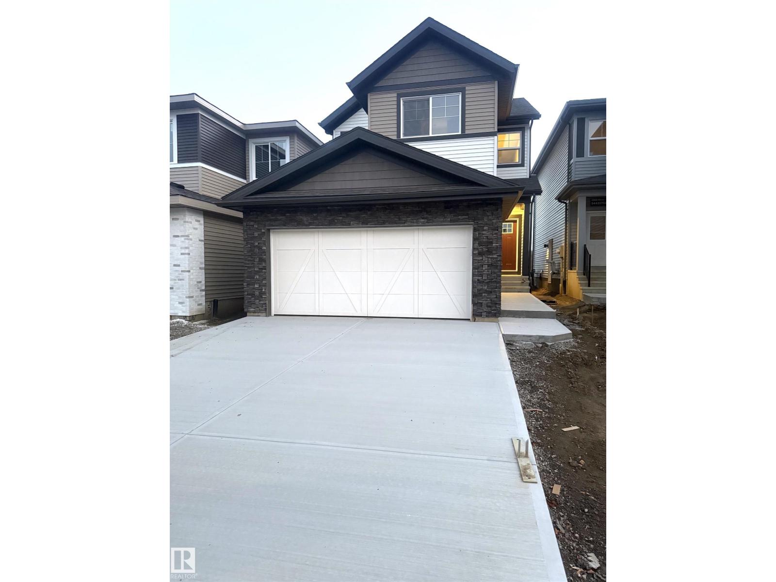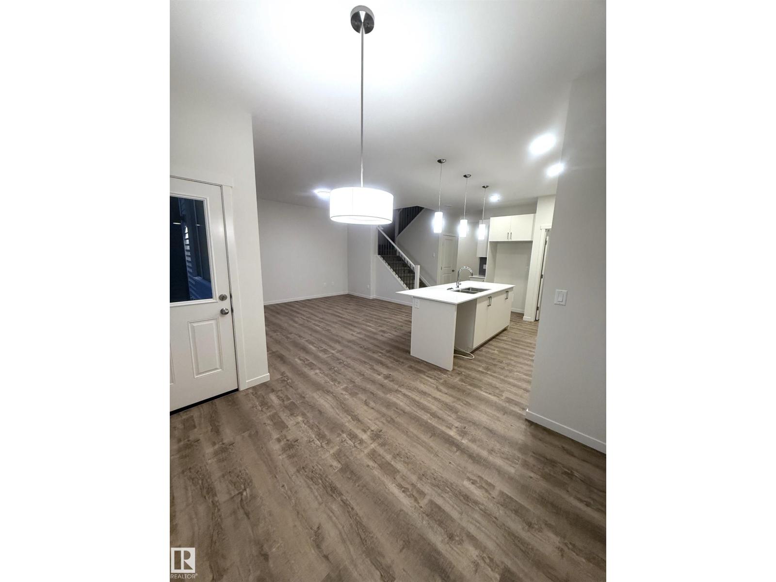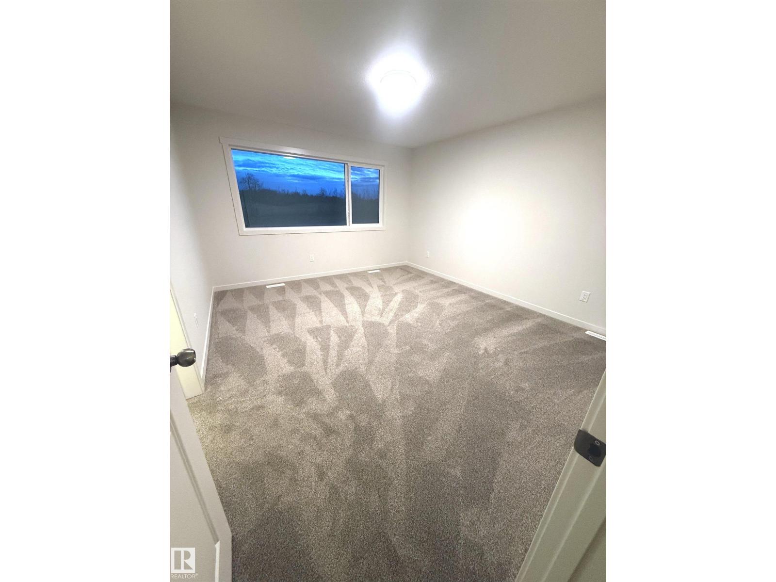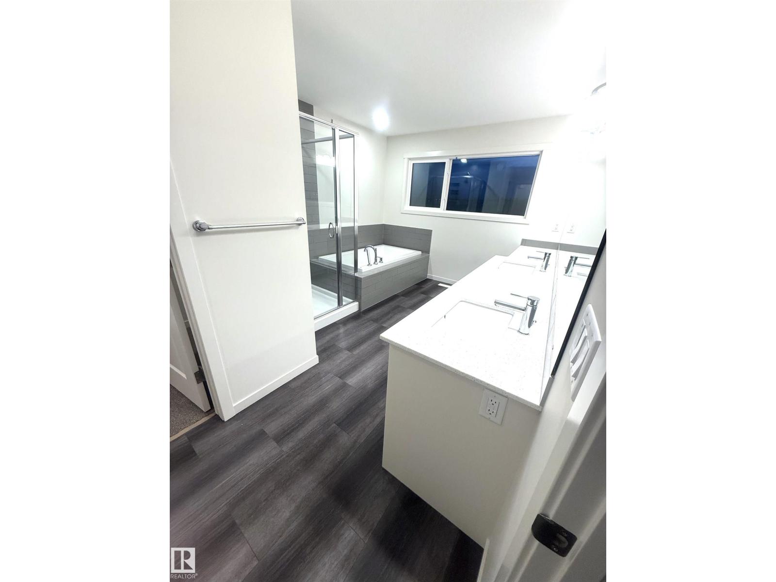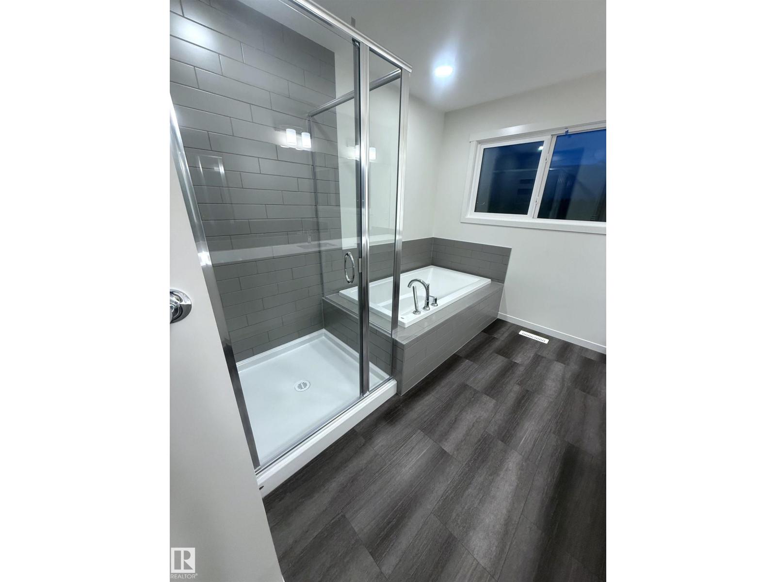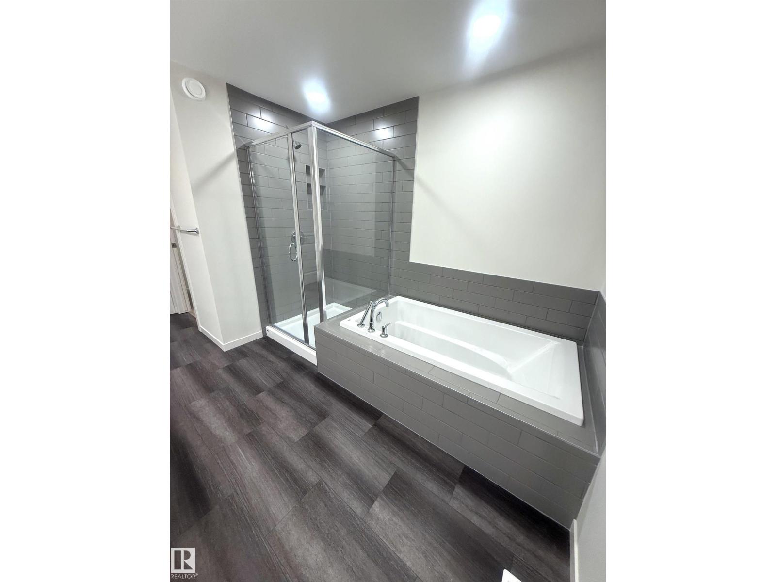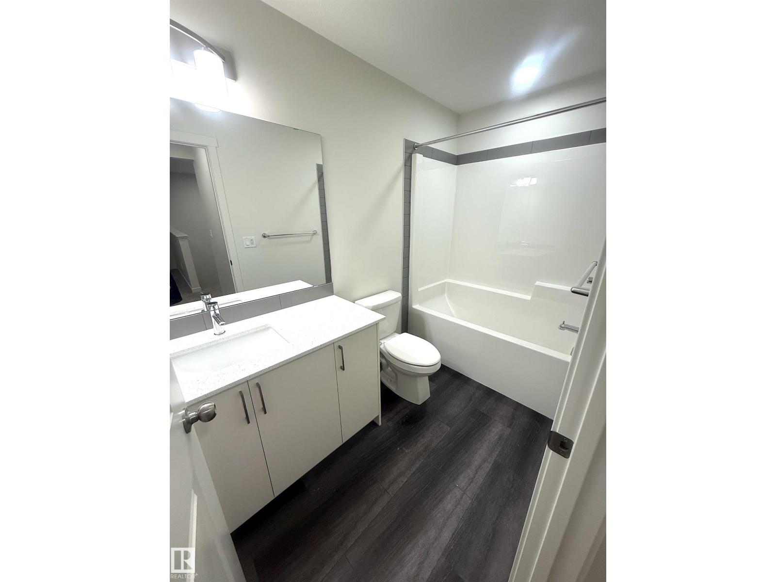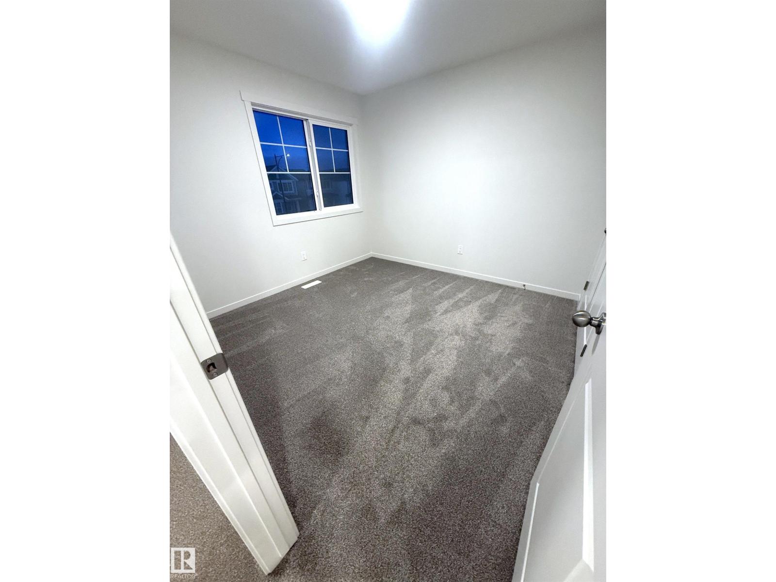3 Bedroom
3 Bathroom
1,961 ft2
Forced Air
$579,900
Available for immediate possession, this 1,961 sq ft home perfectly blends modern design with everyday functionality. The open-concept main floor impresses with soaring 9-foot ceilings, durable luxury vinyl plank flooring, and a private office perfect for working from home. The gourmet kitchen is a chef's dream, featuring sleek quartz countertops, a walk-through pantry, and a full stainless steel appliance package. Upstairs, unwind in the central bonus room or retreat to the spacious primary suite, which offers a large walk-in closet and a luxurious ensuite with tile shower and soaker tub. Two additional bedrooms and the convenience of an upper-floor laundry room complete the level. Filled with natural light from triple-pane windows and built for efficiency with a high-efficiency furnace and HRV system, this home offers the perfect blend of style, comfort, and modern functionality. Your new home awaits. (id:62055)
Open House
This property has open houses!
Starts at:
1:00 pm
Ends at:
3:00 pm
Property Details
|
MLS® Number
|
E4464310 |
|
Property Type
|
Single Family |
|
Neigbourhood
|
Kinglet Gardens |
|
Amenities Near By
|
Golf Course, Schools, Shopping |
|
Features
|
Flat Site, No Animal Home, No Smoking Home |
|
Parking Space Total
|
4 |
Building
|
Bathroom Total
|
3 |
|
Bedrooms Total
|
3 |
|
Amenities
|
Ceiling - 9ft |
|
Appliances
|
Dishwasher, Microwave Range Hood Combo, Refrigerator, Stove |
|
Basement Development
|
Unfinished |
|
Basement Type
|
Full (unfinished) |
|
Constructed Date
|
2025 |
|
Construction Style Attachment
|
Detached |
|
Half Bath Total
|
1 |
|
Heating Type
|
Forced Air |
|
Stories Total
|
2 |
|
Size Interior
|
1,961 Ft2 |
|
Type
|
House |
Parking
Land
|
Acreage
|
No |
|
Land Amenities
|
Golf Course, Schools, Shopping |
|
Size Irregular
|
300.73 |
|
Size Total
|
300.73 M2 |
|
Size Total Text
|
300.73 M2 |
Rooms
| Level |
Type |
Length |
Width |
Dimensions |
|
Main Level |
Living Room |
|
|
Measurements not available |
|
Main Level |
Dining Room |
|
|
Measurements not available |
|
Main Level |
Kitchen |
|
|
Measurements not available |
|
Main Level |
Den |
|
|
Measurements not available |
|
Upper Level |
Primary Bedroom |
|
|
Measurements not available |
|
Upper Level |
Bedroom 2 |
|
|
Measurements not available |
|
Upper Level |
Bedroom 3 |
|
|
Measurements not available |
|
Upper Level |
Bonus Room |
|
|
Measurements not available |


